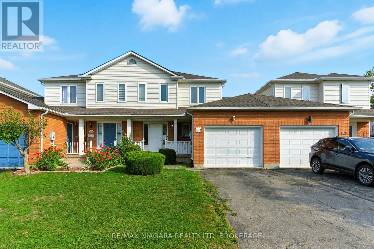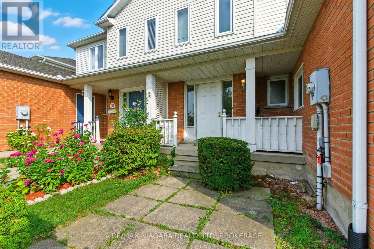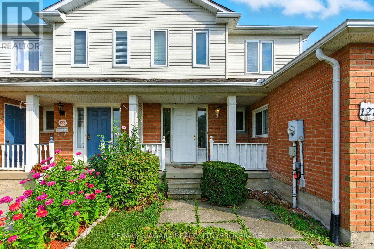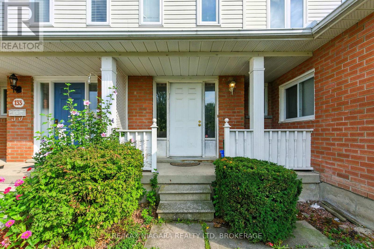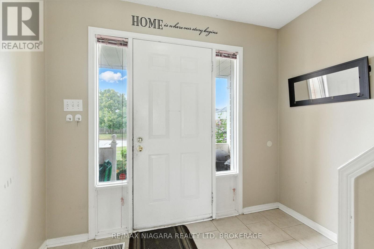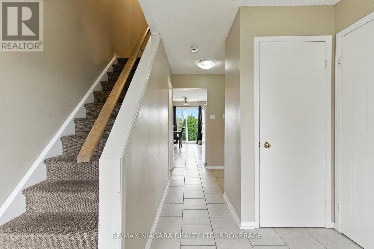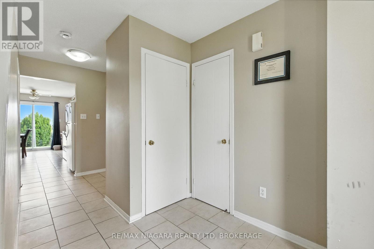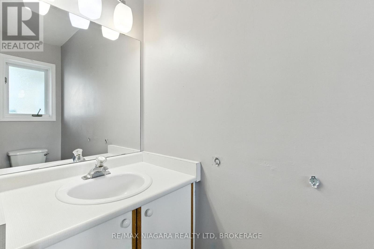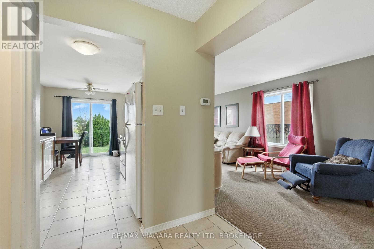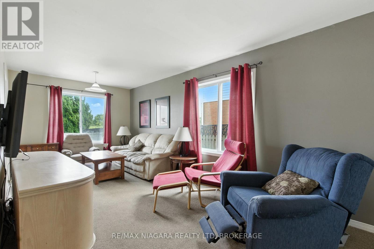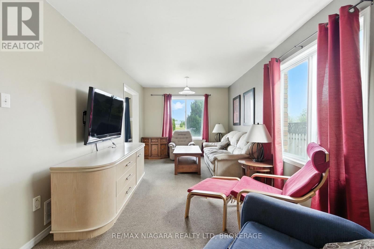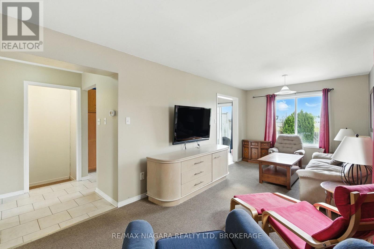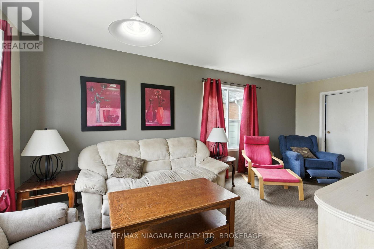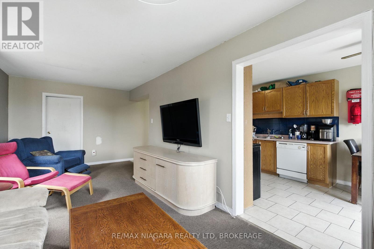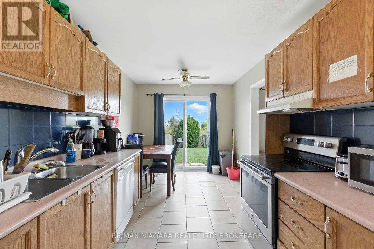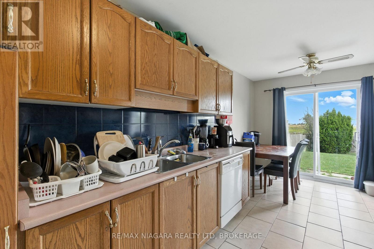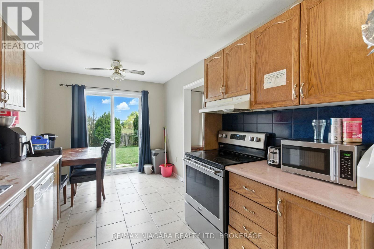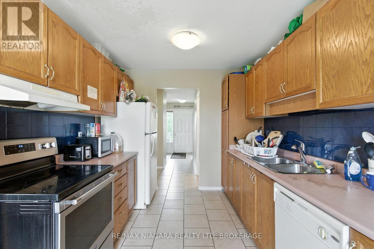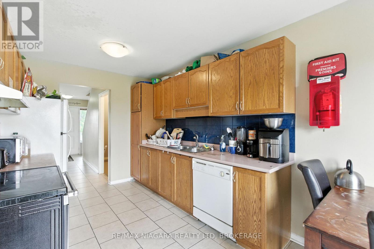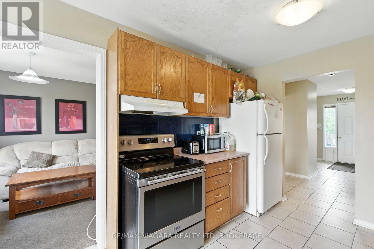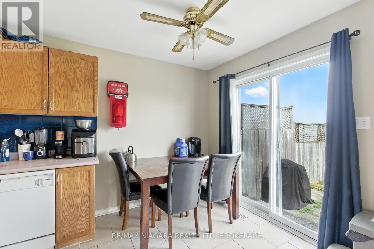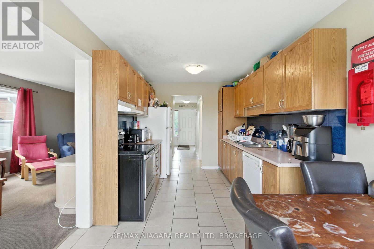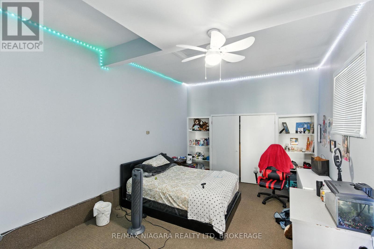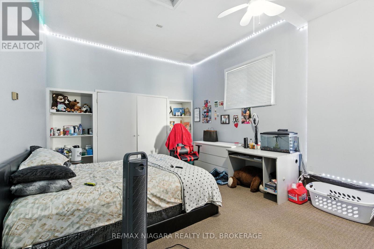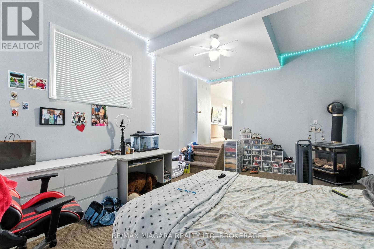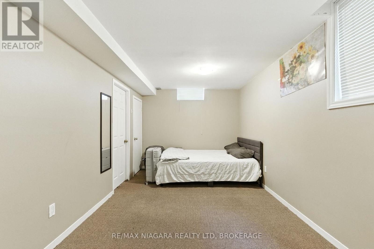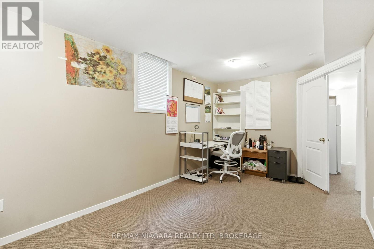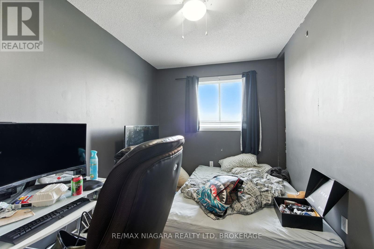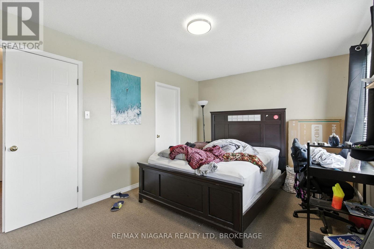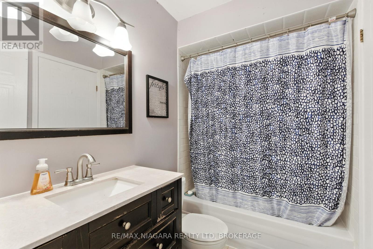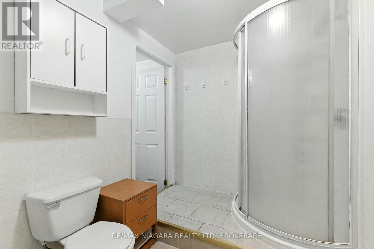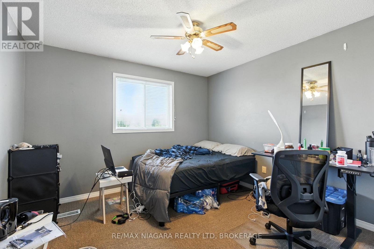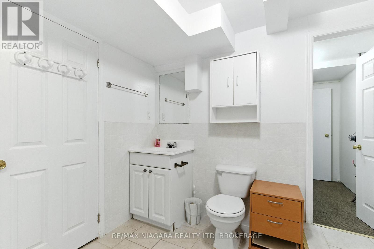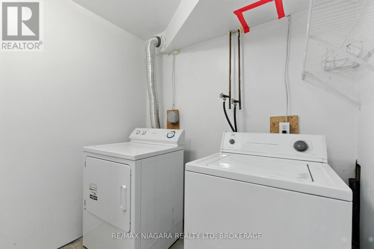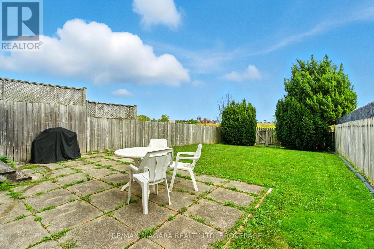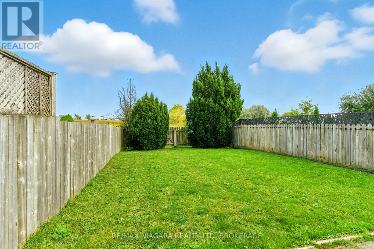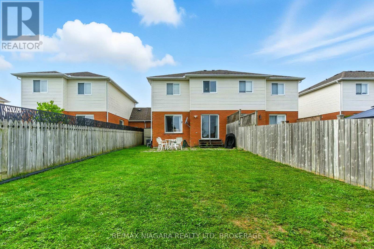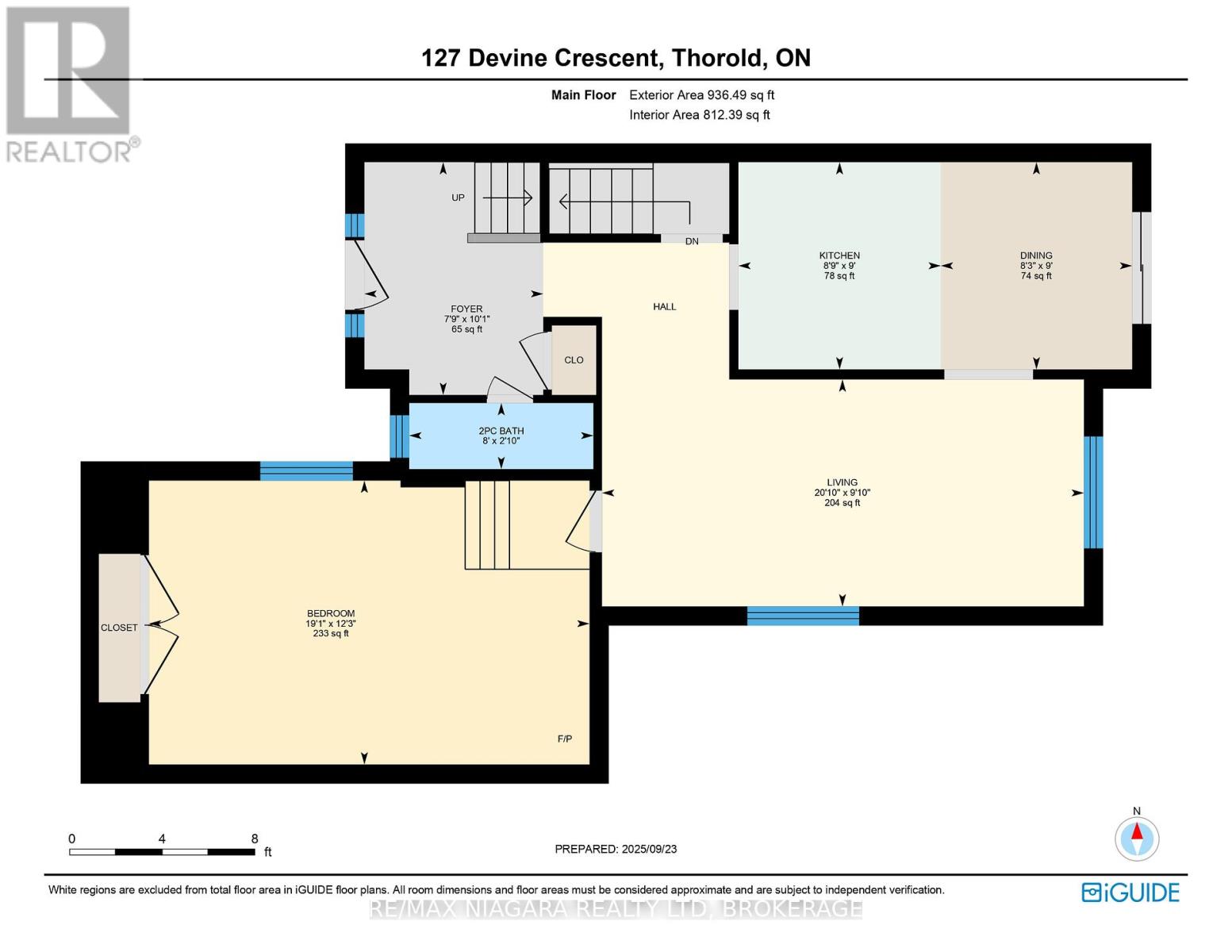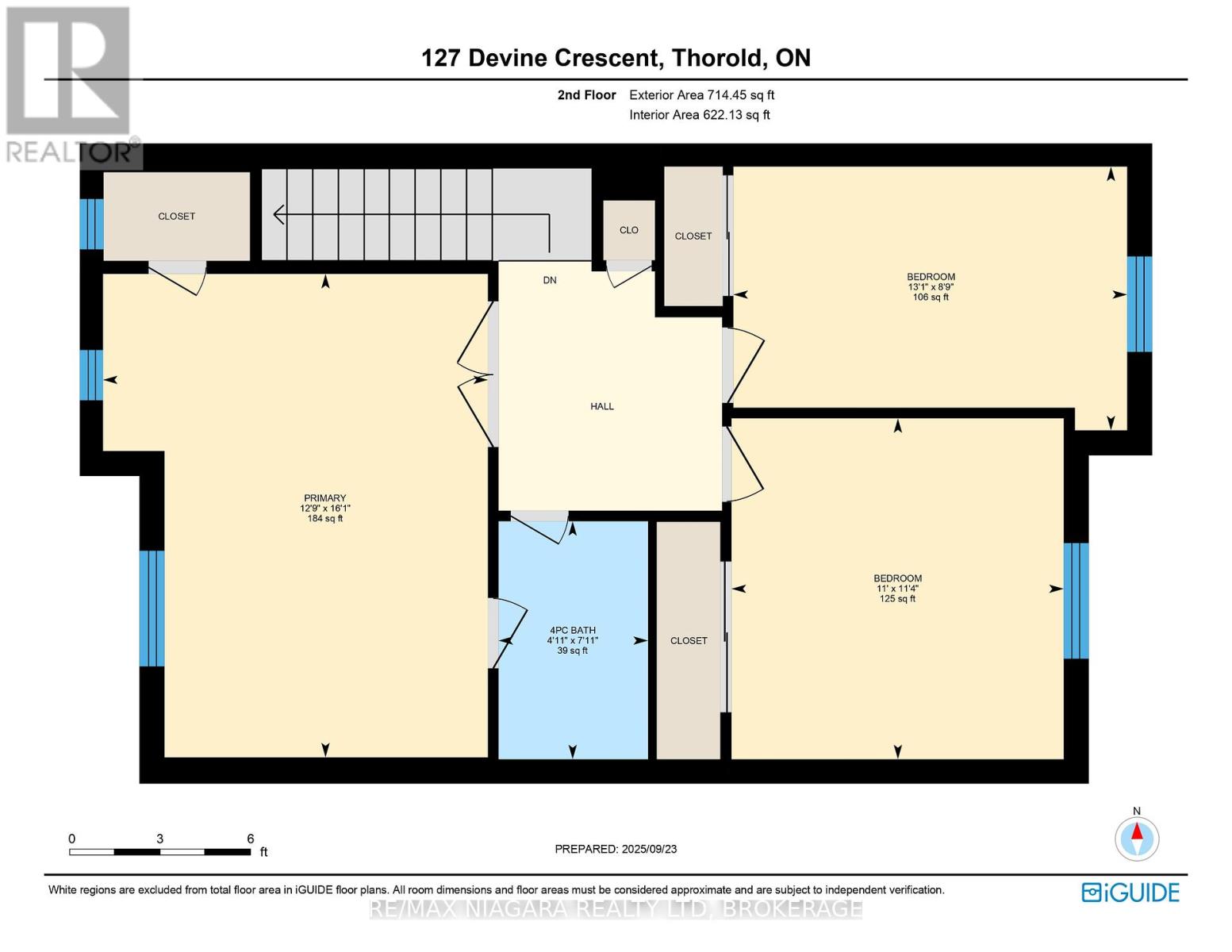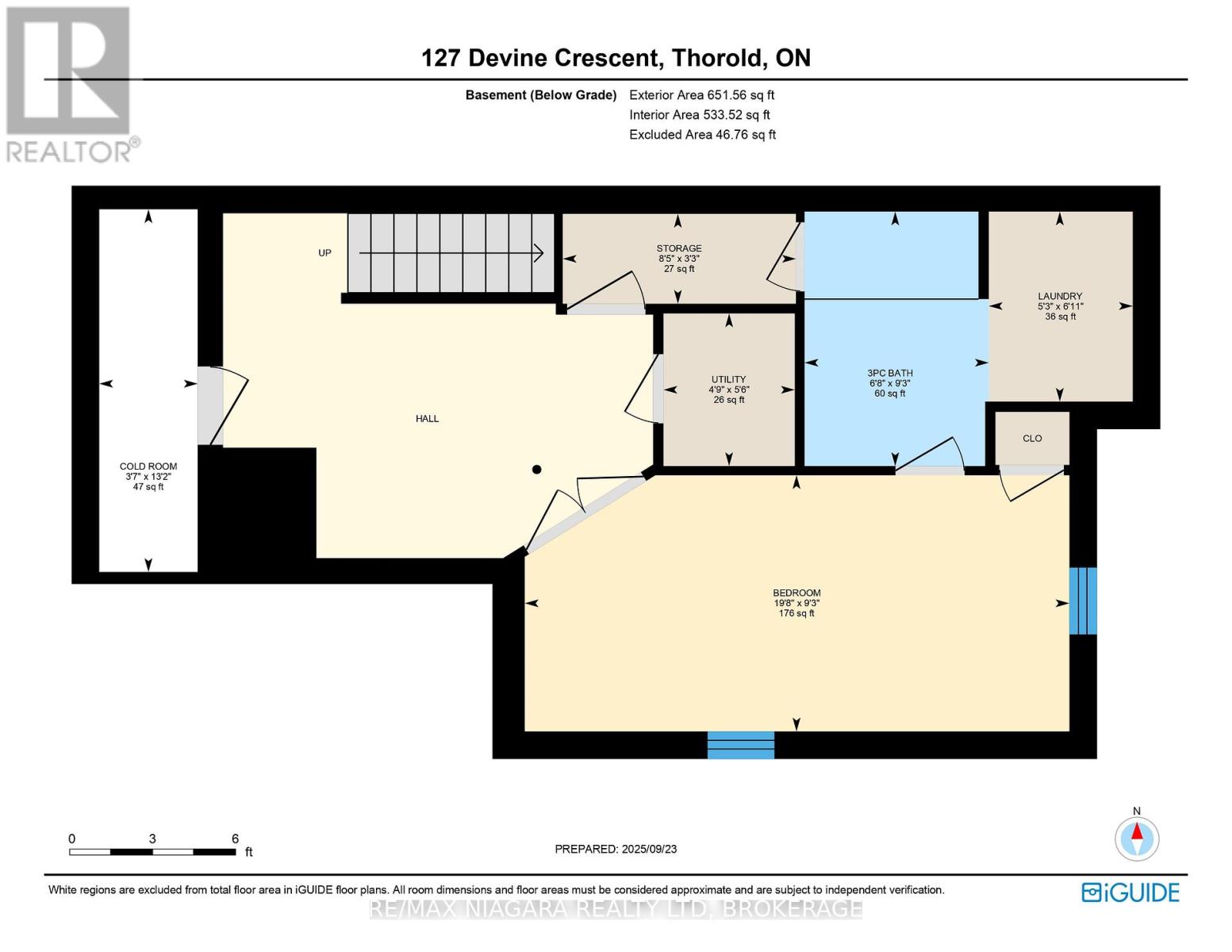5 Bedroom
3 Bathroom
1100 - 1500 sqft
Central Air Conditioning
Forced Air
$549,000
Welcome to 127 Devine Crescent, a spacious townhome situated in one of Thorold's most desirable neighbourhoods. Featuring a rare and flexible layout with 5 bedrooms and 2.5 bathrooms, this property has been utilized as a student rental, fully capitalizing on its ample bedroom count, making it an outstanding opportunity for investors. The main level offers a bright, open concept living and dining area that seamlessly blends comfort and functionality, while the upper levels include 3 bedrooms, ideal for both personal use and rental purposes. The fully finished basement adds even more living space, including 1 additional bedroom and a full bathroom, perfect for extended family, multi-generational living, or maximizing rental income. Whether you're a growing family or a strategic investor, this property offers exceptional versatility and value. Located just minutes from Brock University, public transit, shopping, schools, and major highway access, this property has the potential to generate up to $3,600 per month, making it a compelling investment in the heart of Thorold. Furnace and A/C 2015, shingles Approx. 2014, some newer windows. (id:47878)
Property Details
|
MLS® Number
|
X12425561 |
|
Property Type
|
Single Family |
|
Community Name
|
558 - Confederation Heights |
|
Equipment Type
|
Water Heater |
|
Parking Space Total
|
1 |
|
Rental Equipment Type
|
Water Heater |
Building
|
Bathroom Total
|
3 |
|
Bedrooms Above Ground
|
4 |
|
Bedrooms Below Ground
|
1 |
|
Bedrooms Total
|
5 |
|
Age
|
31 To 50 Years |
|
Appliances
|
Water Meter, Dishwasher, Dryer, Furniture, Hood Fan, Stove, Washer, Refrigerator |
|
Basement Development
|
Finished |
|
Basement Type
|
Full (finished) |
|
Construction Style Attachment
|
Attached |
|
Cooling Type
|
Central Air Conditioning |
|
Exterior Finish
|
Vinyl Siding, Brick |
|
Foundation Type
|
Poured Concrete |
|
Half Bath Total
|
1 |
|
Heating Fuel
|
Natural Gas |
|
Heating Type
|
Forced Air |
|
Stories Total
|
2 |
|
Size Interior
|
1100 - 1500 Sqft |
|
Type
|
Row / Townhouse |
|
Utility Water
|
Municipal Water |
Parking
Land
|
Acreage
|
No |
|
Fence Type
|
Fenced Yard |
|
Sewer
|
Sanitary Sewer |
|
Size Depth
|
124 Ft ,7 In |
|
Size Frontage
|
26 Ft ,9 In |
|
Size Irregular
|
26.8 X 124.6 Ft |
|
Size Total Text
|
26.8 X 124.6 Ft|under 1/2 Acre |
|
Zoning Description
|
R1 |
Rooms
| Level |
Type |
Length |
Width |
Dimensions |
|
Second Level |
Primary Bedroom |
4.87 m |
3.25 m |
4.87 m x 3.25 m |
|
Second Level |
Bedroom |
3.42 m |
3.35 m |
3.42 m x 3.35 m |
|
Second Level |
Bedroom |
3.96 m |
2.43 m |
3.96 m x 2.43 m |
|
Second Level |
Bathroom |
1.5 m |
2.41 m |
1.5 m x 2.41 m |
|
Basement |
Bathroom |
2.82 m |
2.03 m |
2.82 m x 2.03 m |
|
Basement |
Laundry Room |
1.6 m |
2.11 m |
1.6 m x 2.11 m |
|
Basement |
Bedroom |
4.57 m |
2.43 m |
4.57 m x 2.43 m |
|
Main Level |
Living Room |
6.32 m |
2.97 m |
6.32 m x 2.97 m |
|
Main Level |
Kitchen |
5.18 m |
2.66 m |
5.18 m x 2.66 m |
|
Main Level |
Bedroom |
3.65 m |
4.57 m |
3.65 m x 4.57 m |
|
Main Level |
Bathroom |
2.43 m |
0.61 m |
2.43 m x 0.61 m |
https://www.realtor.ca/real-estate/28910765/127-devine-crescent-thorold-confederation-heights-558-confederation-heights

