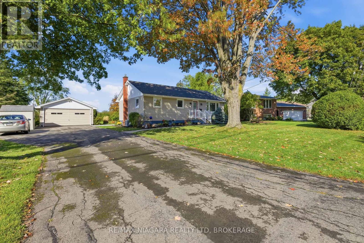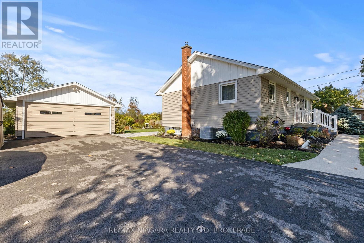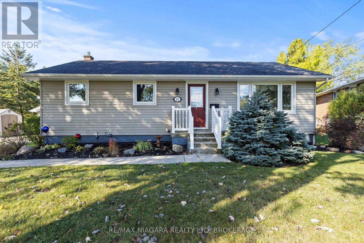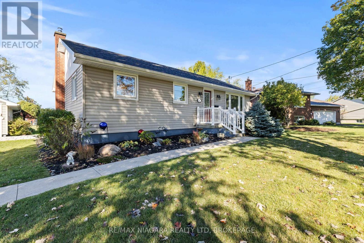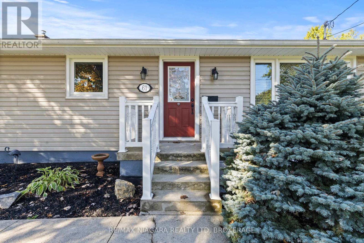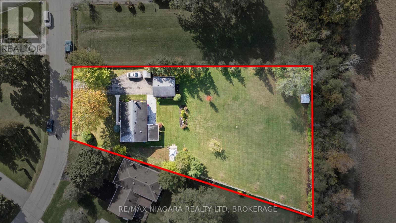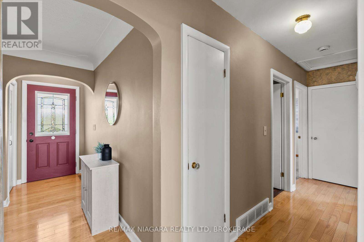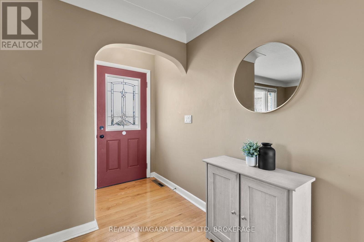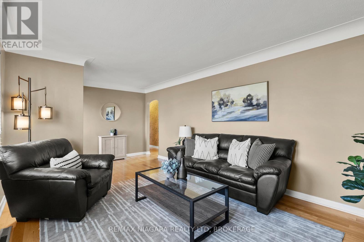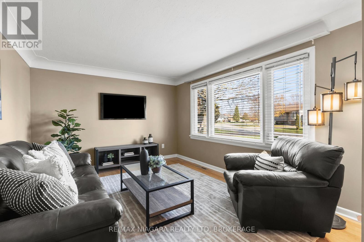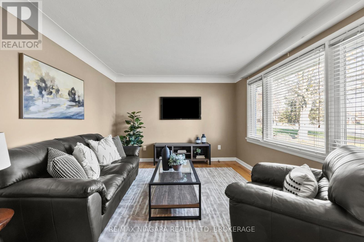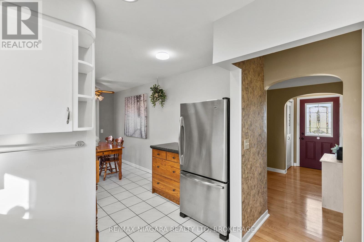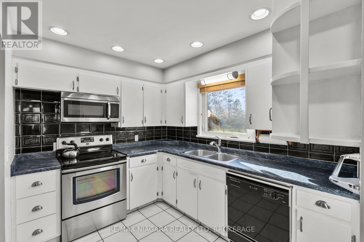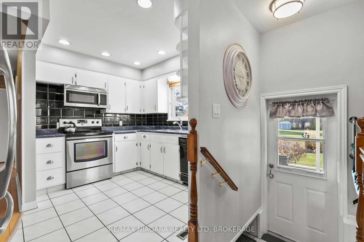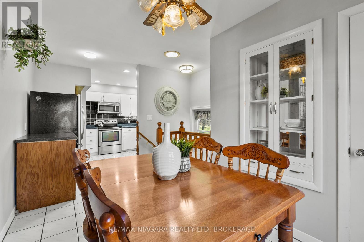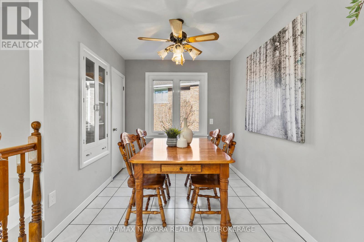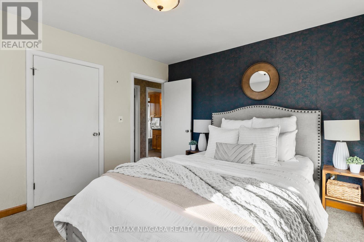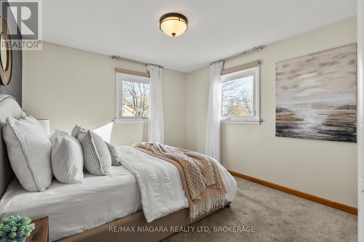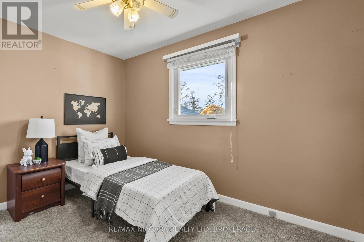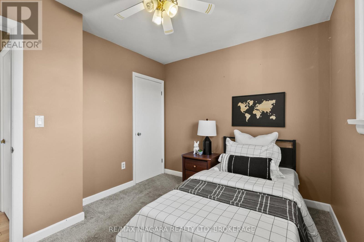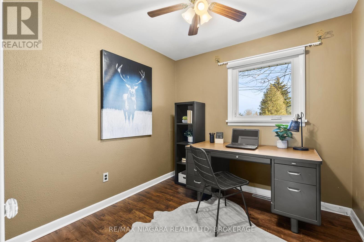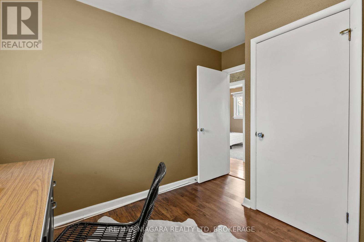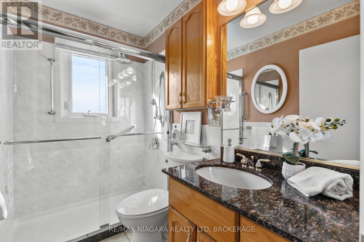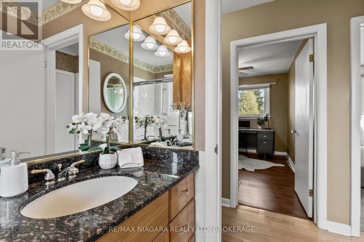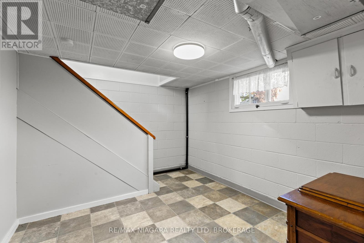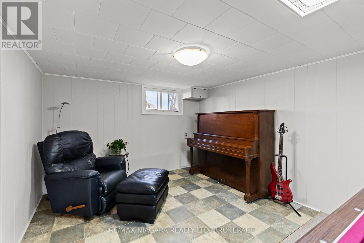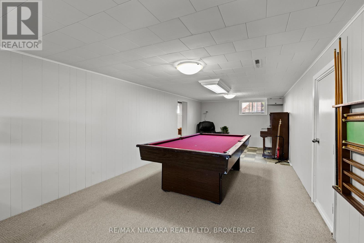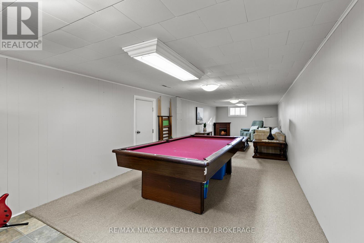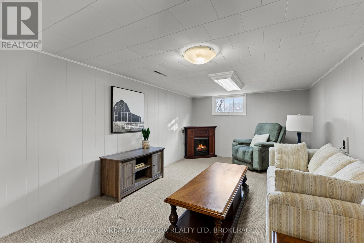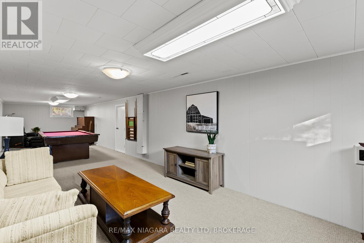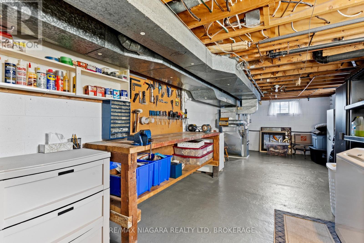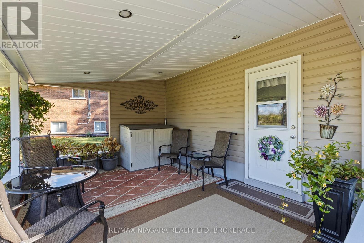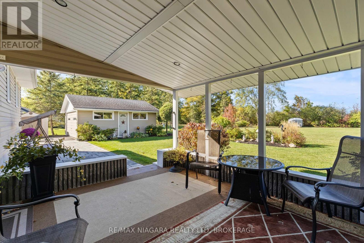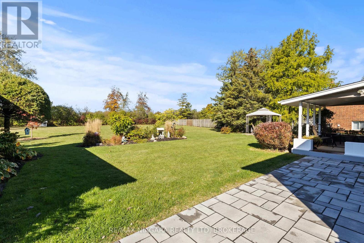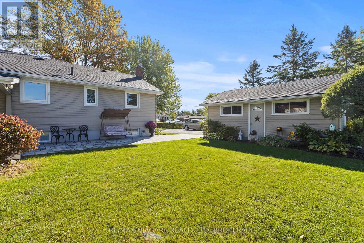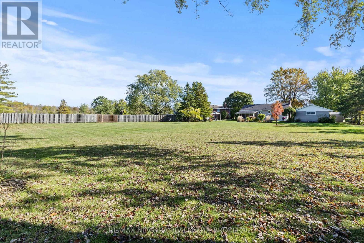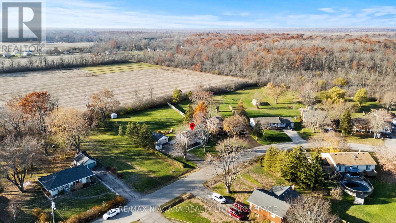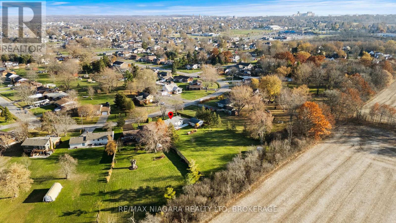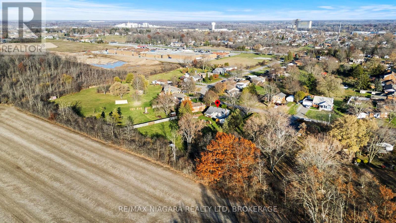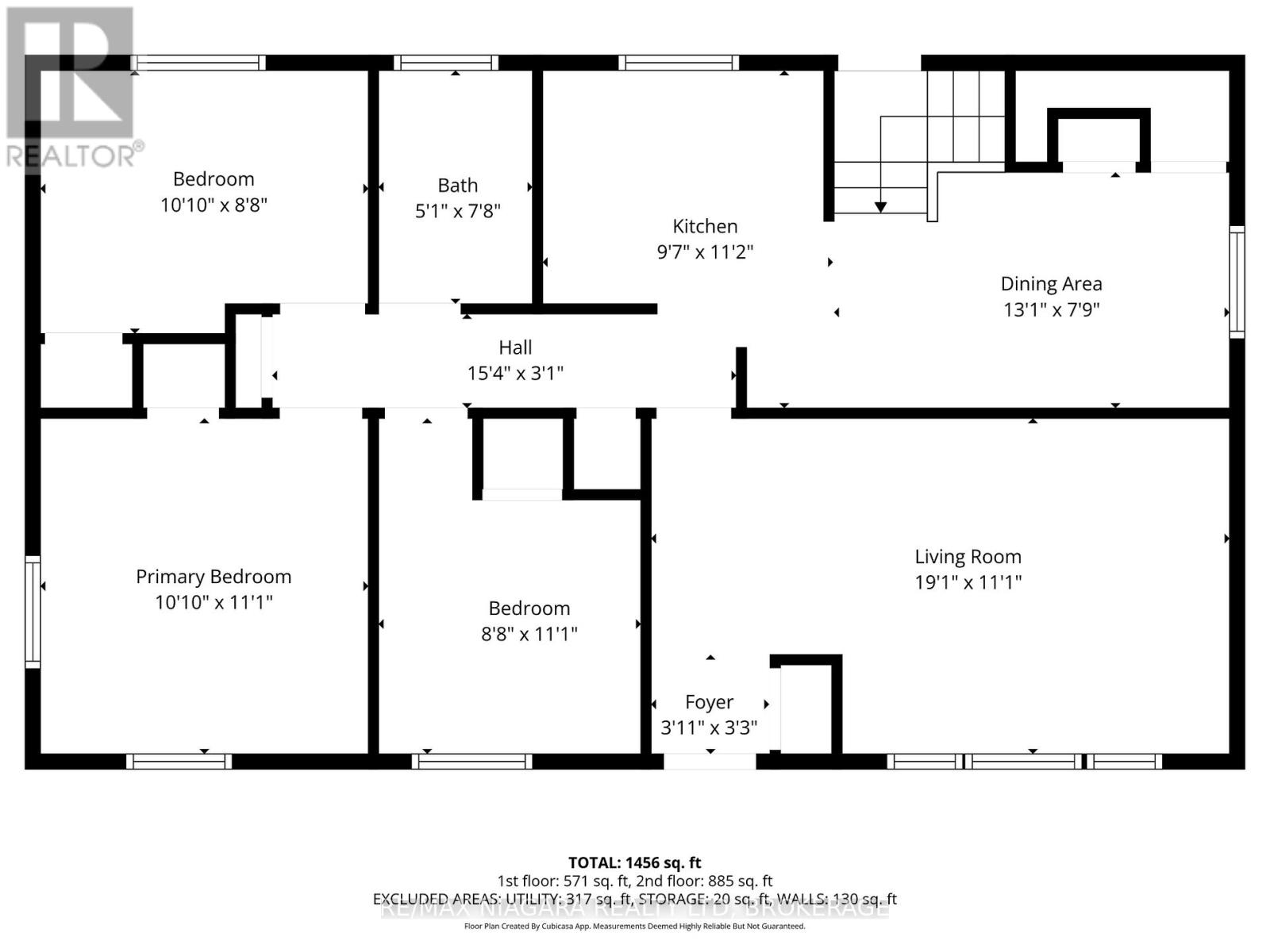61 Coronation Road W Port Colborne (Main Street), Ontario L3K 3Z5
3 Bedroom
1 Bathroom
700 - 1100 sqft
Bungalow
Central Air Conditioning
Forced Air
$649,900
Three bedroom bungalow with detached double car garage sitting on just under an acre with no rear neighbours. Main floor features a spacious kitchen with seperate dining room, bright living room, three bedrooms and 4 piece bathroom. Partially finished lower level with large rec room & storage/utility room/ laundry room. Detached double car garage & extra large driveway. Furnace (2014), roof (approx. 2003), main floor windows (approx. 2013), siding (approx. 2013), oversized A/C (2022), interlock walkway (2024). Enjoy peaceful days sitting on the back covered patio overlooking your backyard oasis. (id:47878)
Open House
This property has open houses!
November
30
Sunday
Starts at:
2:00 pm
Ends at:4:00 pm
Property Details
| MLS® Number | X12565928 |
| Property Type | Single Family |
| Community Name | 877 - Main Street |
| Amenities Near By | Hospital |
| Equipment Type | Water Heater |
| Parking Space Total | 8 |
| Rental Equipment Type | Water Heater |
| Structure | Patio(s) |
Building
| Bathroom Total | 1 |
| Bedrooms Above Ground | 3 |
| Bedrooms Total | 3 |
| Age | 51 To 99 Years |
| Appliances | Garage Door Opener Remote(s), Water Meter, Dishwasher, Dryer, Garage Door Opener, Stove, Washer, Refrigerator |
| Architectural Style | Bungalow |
| Basement Type | Full |
| Construction Style Attachment | Detached |
| Cooling Type | Central Air Conditioning |
| Exterior Finish | Vinyl Siding |
| Foundation Type | Block |
| Heating Fuel | Natural Gas |
| Heating Type | Forced Air |
| Stories Total | 1 |
| Size Interior | 700 - 1100 Sqft |
| Type | House |
| Utility Water | Municipal Water |
Parking
| Detached Garage | |
| Garage |
Land
| Acreage | No |
| Fence Type | Partially Fenced |
| Land Amenities | Hospital |
| Sewer | Sanitary Sewer |
| Size Depth | 352 Ft ,3 In |
| Size Frontage | 80 Ft |
| Size Irregular | 80 X 352.3 Ft |
| Size Total Text | 80 X 352.3 Ft|1/2 - 1.99 Acres |
| Zoning Description | R1 |
Rooms
| Level | Type | Length | Width | Dimensions |
|---|---|---|---|---|
| Lower Level | Recreational, Games Room | 11.9786 m | 3.3863 m | 11.9786 m x 3.3863 m |
| Main Level | Living Room | 5.8217 m | 3.3833 m | 5.8217 m x 3.3833 m |
| Main Level | Kitchen | 2.9566 m | 3.4138 m | 2.9566 m x 3.4138 m |
| Main Level | Dining Room | 3.9929 m | 2.4079 m | 3.9929 m x 2.4079 m |
| Main Level | Primary Bedroom | 3.0785 m | 3.3833 m | 3.0785 m x 3.3833 m |
| Main Level | Bedroom | 3.0785 m | 2.6822 m | 3.0785 m x 2.6822 m |
| Main Level | Bedroom | 2.6822 m | 3.3833 m | 2.6822 m x 3.3833 m |
| Main Level | Bathroom | 1.5545 m | 2.3774 m | 1.5545 m x 2.3774 m |

