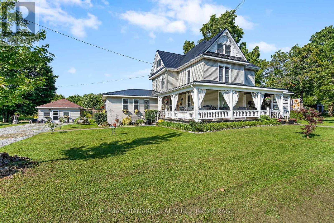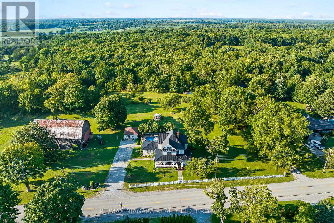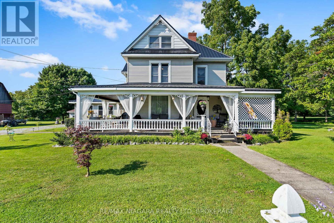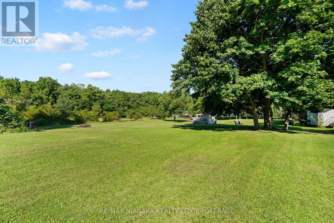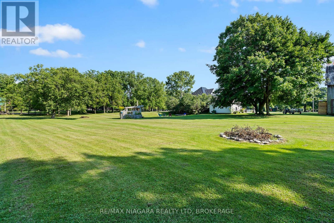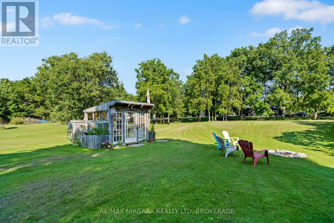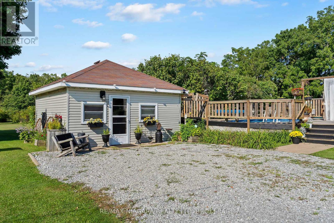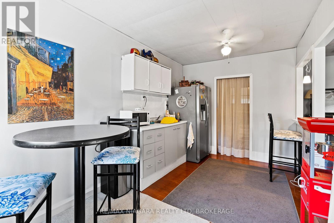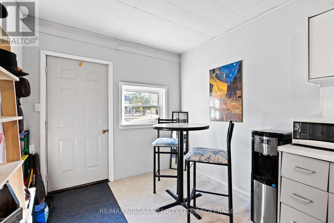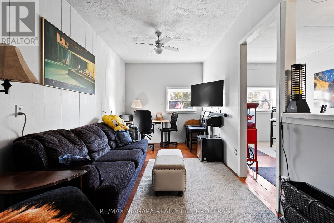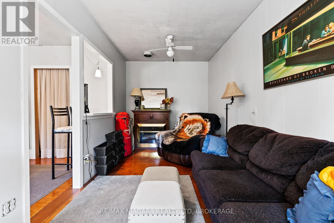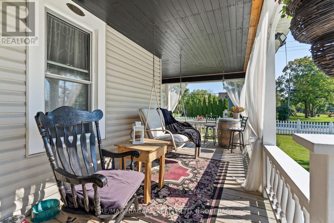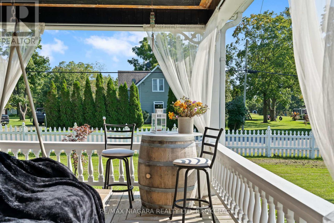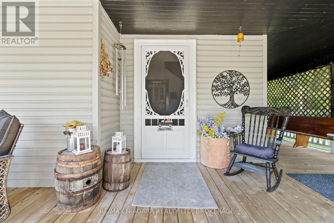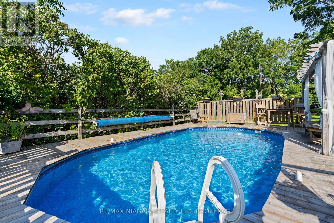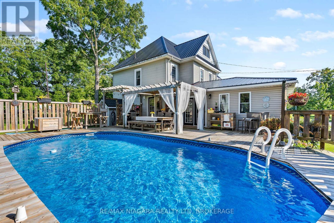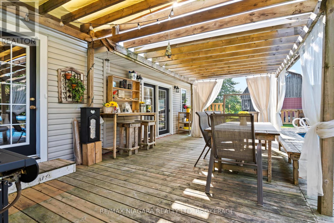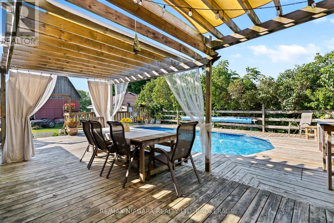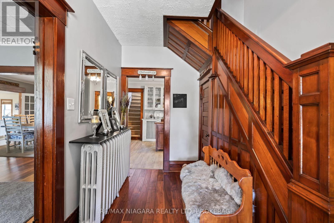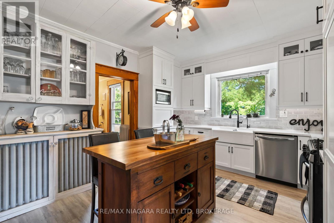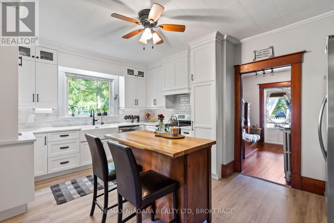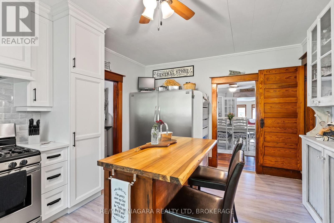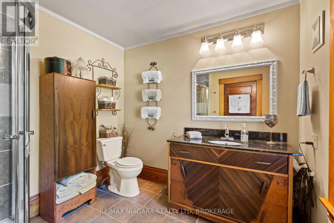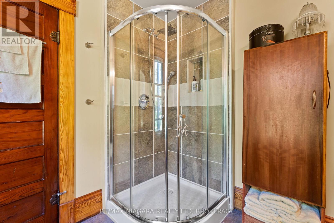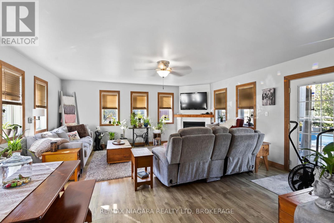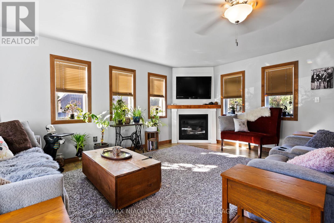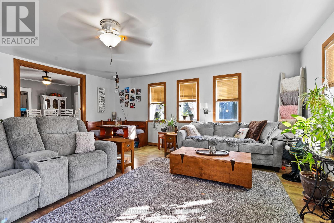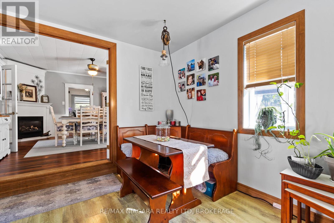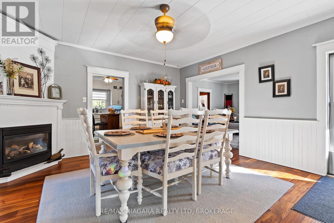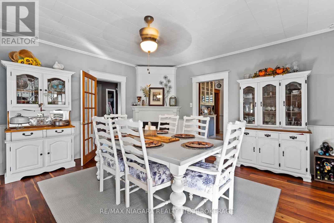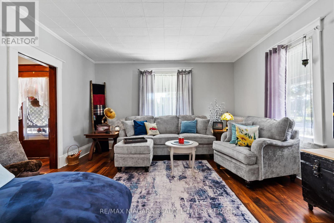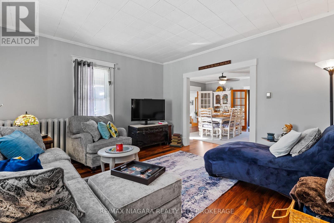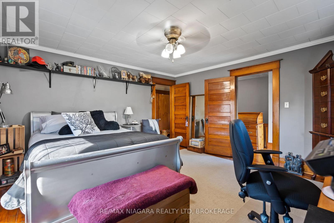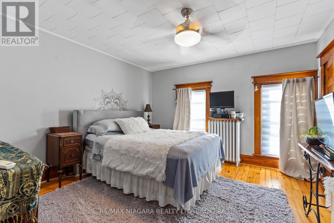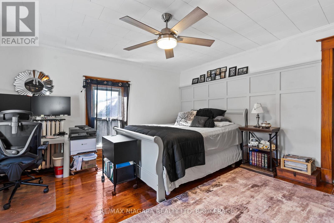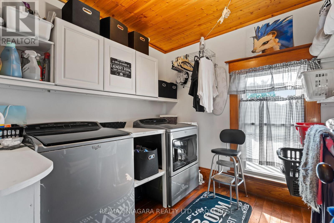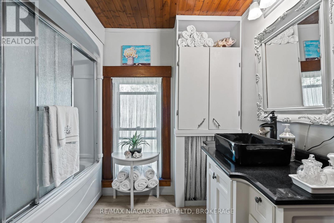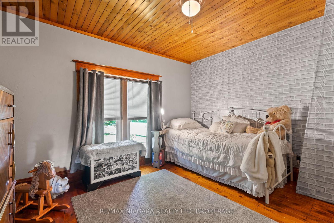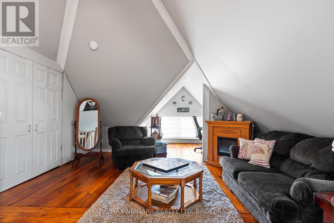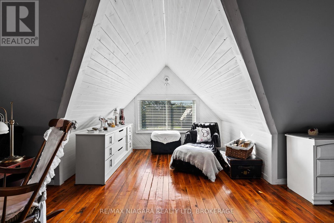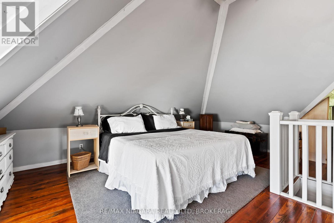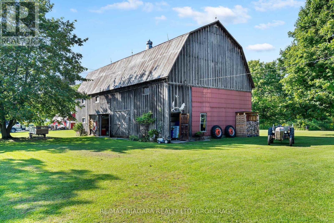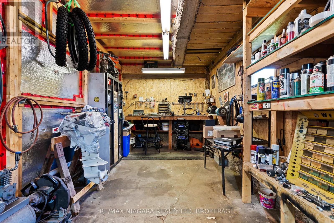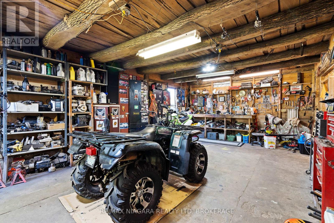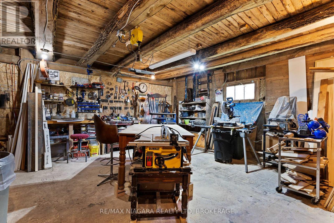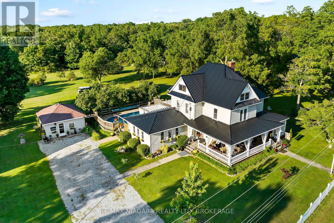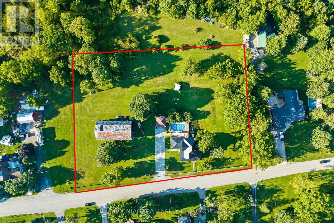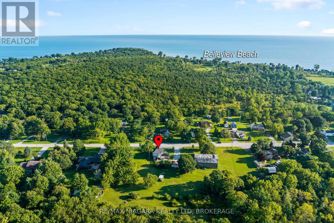4 Bedroom
2 Bathroom
2500 - 3000 sqft
Fireplace
Above Ground Pool
Radiant Heat
Acreage
Landscaped
$999,900
This is the country property of your dreams! From the idyllic front porch where you'll want to spend mornings & evenings relaxing to the quiet hum of rural life. This century farm house is oozing with charm & character with over 3000sqft of living space. Spacious rooms with oversized bright windows with original woodwork & doors throughout. Recently renovated kitchen complete with modern farmhouse feel. Ample cabinetry with high end finishes & natural gas stove. Two staircases that lead to 2nd level where you'll find 3 generous bedrooms, 4 pc bath & laundry room. After a long day you'll enjoy retreating to the 3rd level where you'll find an incredible primary bedroom with sitting area & dressing nook. From the cozy family room with gas fireplace take french doors to private back deck with refreshing pool overlooking your private backyard. With an oasis like this you may be hosting every family and friends get together. The best part - they can stay in the bachelor style bunkhouse! Set it up as a cozy guesthouse with kitchenette or perfect home office. The huge accessory building (62x38) is the perfect place to store toys or have a workshop with a bonus 2nd storey loft and overhead hoist. All this country charm on 2+ acres with possibility of a severance. No rear neighbours, walking distance to a beautiful sand beach on the shores of Lake Erie, this country home has all you need or desire. Buyer to do their own due diligence regarding severance. (id:47878)
Property Details
|
MLS® Number
|
X12469252 |
|
Property Type
|
Single Family |
|
Community Name
|
880 - Lakeshore |
|
Amenities Near By
|
Beach, Golf Nearby, Park |
|
Community Features
|
School Bus |
|
Equipment Type
|
Water Heater |
|
Features
|
Backs On Greenbelt, Level, Guest Suite |
|
Parking Space Total
|
12 |
|
Pool Type
|
Above Ground Pool |
|
Rental Equipment Type
|
Water Heater |
|
Structure
|
Porch, Deck, Workshop, Greenhouse, Barn |
Building
|
Bathroom Total
|
2 |
|
Bedrooms Above Ground
|
4 |
|
Bedrooms Total
|
4 |
|
Age
|
100+ Years |
|
Amenities
|
Fireplace(s) |
|
Appliances
|
Water Heater |
|
Basement Development
|
Unfinished |
|
Basement Type
|
Full (unfinished) |
|
Construction Status
|
Insulation Upgraded |
|
Construction Style Attachment
|
Detached |
|
Exterior Finish
|
Vinyl Siding |
|
Fire Protection
|
Smoke Detectors |
|
Fireplace Present
|
Yes |
|
Fireplace Total
|
2 |
|
Foundation Type
|
Concrete |
|
Heating Fuel
|
Natural Gas |
|
Heating Type
|
Radiant Heat |
|
Stories Total
|
3 |
|
Size Interior
|
2500 - 3000 Sqft |
|
Type
|
House |
|
Utility Water
|
Cistern, Drilled Well |
Parking
Land
|
Access Type
|
Public Road |
|
Acreage
|
Yes |
|
Fence Type
|
Partially Fenced |
|
Land Amenities
|
Beach, Golf Nearby, Park |
|
Landscape Features
|
Landscaped |
|
Sewer
|
Septic System |
|
Size Depth
|
242 Ft ,6 In |
|
Size Frontage
|
363 Ft ,6 In |
|
Size Irregular
|
363.5 X 242.5 Ft |
|
Size Total Text
|
363.5 X 242.5 Ft|2 - 4.99 Acres |
|
Surface Water
|
Lake/pond |
|
Zoning Description
|
R1 |
Rooms
| Level |
Type |
Length |
Width |
Dimensions |
|
Second Level |
Bedroom |
3.81 m |
3.71 m |
3.81 m x 3.71 m |
|
Second Level |
Bedroom 2 |
3.35 m |
3.71 m |
3.35 m x 3.71 m |
|
Second Level |
Bedroom 3 |
4.27 m |
4.42 m |
4.27 m x 4.42 m |
|
Second Level |
Laundry Room |
2.41 m |
2.59 m |
2.41 m x 2.59 m |
|
Second Level |
Bathroom |
2.59 m |
2.56 m |
2.59 m x 2.56 m |
|
Third Level |
Bedroom 4 |
9.58 m |
10.21 m |
9.58 m x 10.21 m |
|
Basement |
Utility Room |
6.2 m |
5.99 m |
6.2 m x 5.99 m |
|
Main Level |
Family Room |
5.79 m |
5.36 m |
5.79 m x 5.36 m |
|
Main Level |
Dining Room |
4.65 m |
4.57 m |
4.65 m x 4.57 m |
|
Main Level |
Kitchen |
4.98 m |
3.66 m |
4.98 m x 3.66 m |
|
Main Level |
Living Room |
4.32 m |
4.42 m |
4.32 m x 4.42 m |
|
Main Level |
Bathroom |
2.62 m |
2.62 m |
2.62 m x 2.62 m |
Utilities
|
Electricity
|
Installed |
|
Wireless
|
Available |
|
Electricity Available
|
Nearby |
|
Natural Gas Available
|
Available |
|
Telephone
|
Nearby |
https://www.realtor.ca/real-estate/29004393/11562-lakeshore-road-wainfleet-lakeshore-880-lakeshore

