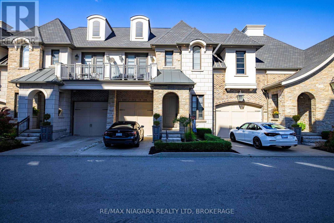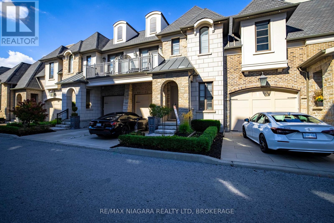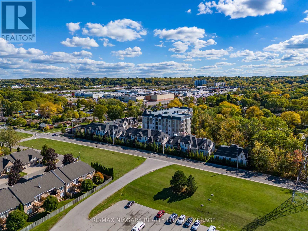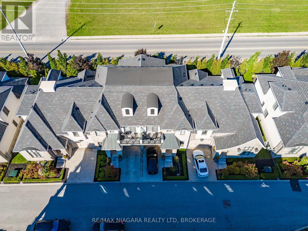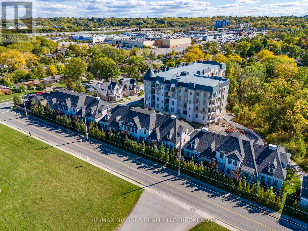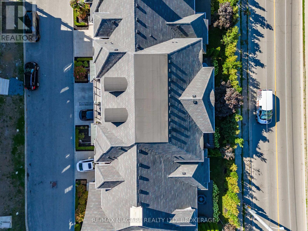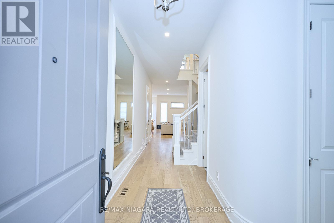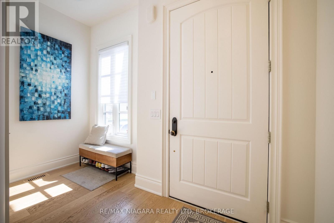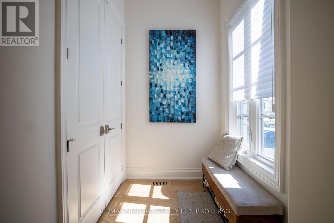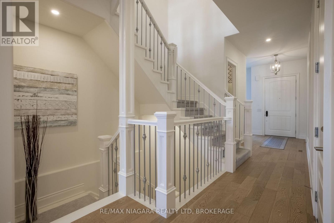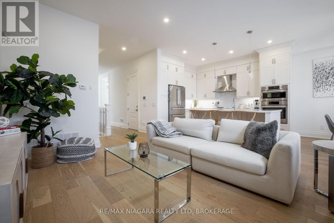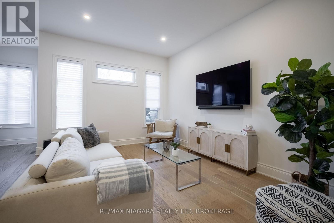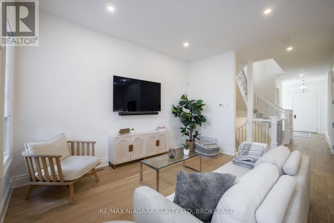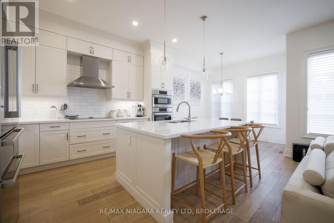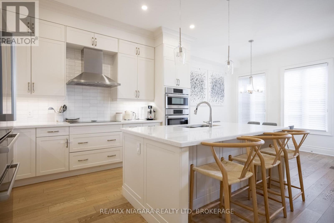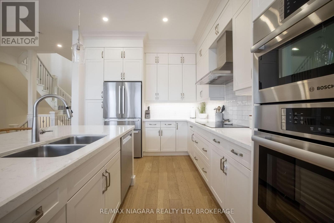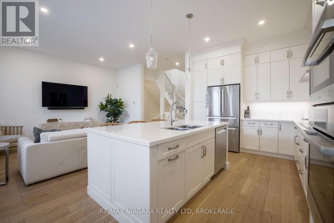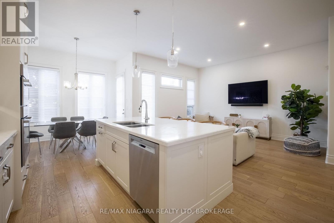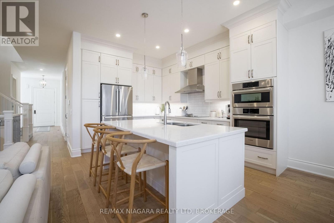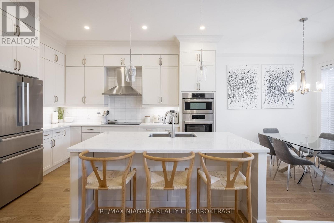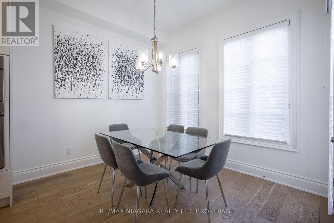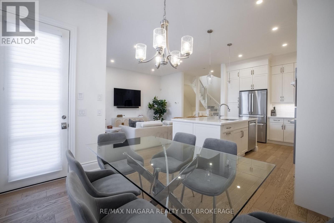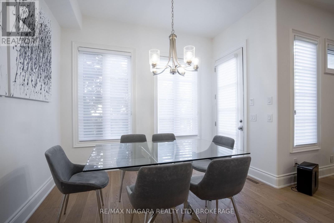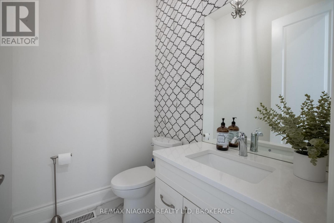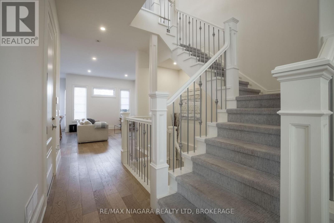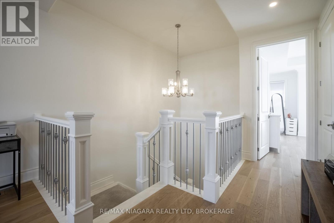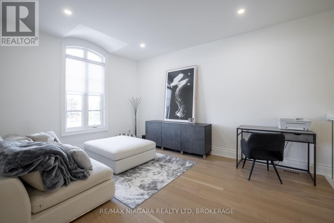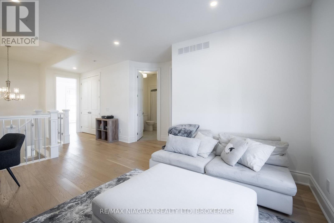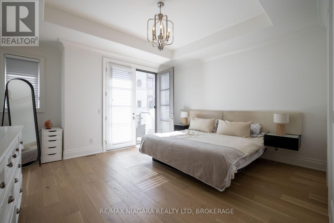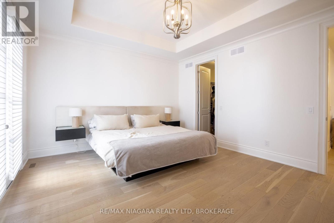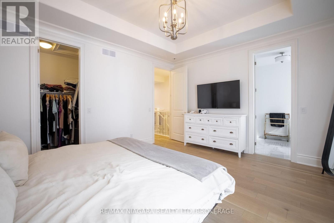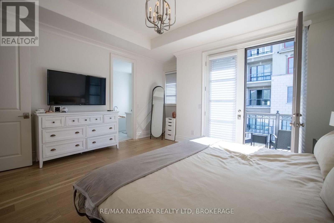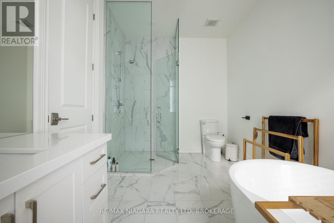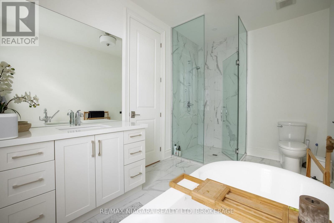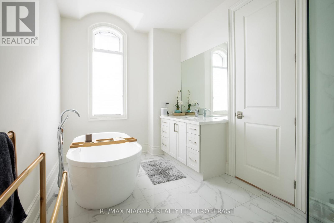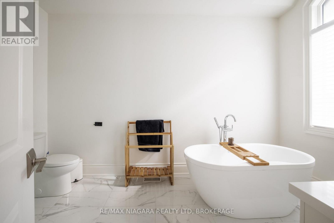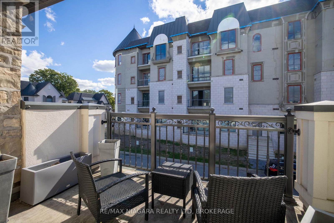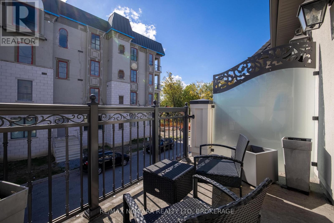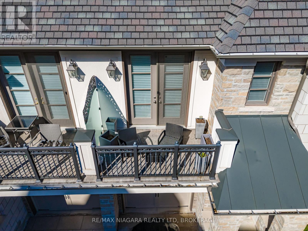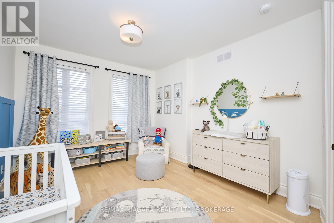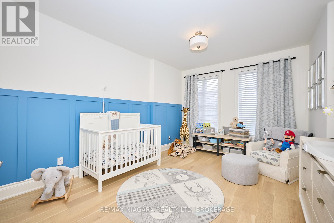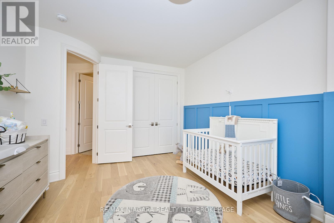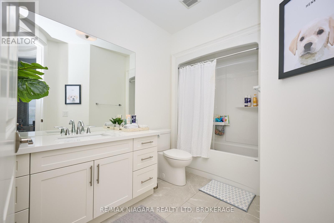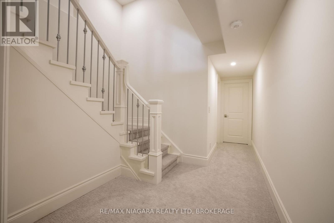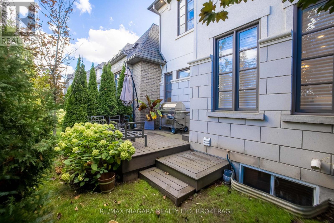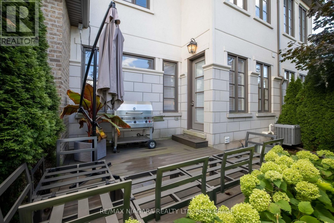2 Bedroom
3 Bathroom
1800 - 1999 sqft
Central Air Conditioning, Air Exchanger
Forced Air
Landscaped
$799,900Maintenance, Water, Common Area Maintenance, Parking
$374 Monthly
AMAZING VALUE!!! Welcome to a beautifully appointed, two-storey townhouse built by the renowned builder Pinewood Homes, with 2 bedrooms, 2.5 bathrooms, offering just the perfect size. Step inside to discover an open-concept main level filled with natural light and high ceilings that set a welcoming tone. The kitchen features quality cabinetry, high-end built-in appliances, sleek stone countertops, and a practical layout that flows effortlessly into your dining and living spaces, great for everyday life and entertaining. Upstairs, a very spacious and welcoming loft are that can be used as a family room or an office, two well-sized bedrooms, a full bathroom, with the master enjoying its own gorgeous ensuite. The unfinished basement awaits your personal touch, whether you dream of a cozy rec room, additional bedroom, home office, or extra storage, it's your blank canvas. With modern high-end finishes and thoughtful comfort features throughout, this space is all about easy living. Attached to the side, the single-car garage leads directly into the home, ideal for coming and going with ease, and perfect for adding storage, a workshop, or a charging station. Located within a low-maintenance condo community, this home blends stylish design with practical living. Looking for a starter home, a downsizer-friendly option, or something low-fuss yet high quality? This is it. Centrally located in St Catharines with easy access to the 406. Immediate possession available. (id:47878)
Property Details
|
MLS® Number
|
X12464172 |
|
Property Type
|
Single Family |
|
Community Name
|
461 - Glendale/Glenridge |
|
Community Features
|
Pets Allowed With Restrictions |
|
Equipment Type
|
Water Heater |
|
Features
|
Cul-de-sac, Balcony |
|
Parking Space Total
|
2 |
|
Rental Equipment Type
|
Water Heater |
|
Structure
|
Deck |
Building
|
Bathroom Total
|
3 |
|
Bedrooms Above Ground
|
2 |
|
Bedrooms Total
|
2 |
|
Age
|
6 To 10 Years |
|
Amenities
|
Visitor Parking |
|
Appliances
|
Garage Door Opener Remote(s), Oven - Built-in, Water Meter |
|
Basement Development
|
Unfinished |
|
Basement Type
|
Full (unfinished) |
|
Cooling Type
|
Central Air Conditioning, Air Exchanger |
|
Exterior Finish
|
Stone, Brick |
|
Foundation Type
|
Poured Concrete |
|
Half Bath Total
|
1 |
|
Heating Fuel
|
Natural Gas |
|
Heating Type
|
Forced Air |
|
Stories Total
|
2 |
|
Size Interior
|
1800 - 1999 Sqft |
|
Type
|
Row / Townhouse |
Parking
Land
|
Acreage
|
No |
|
Landscape Features
|
Landscaped |
|
Zoning Description
|
Res |
Rooms
| Level |
Type |
Length |
Width |
Dimensions |
|
Second Level |
Primary Bedroom |
4.6 m |
4.06 m |
4.6 m x 4.06 m |
|
Second Level |
Bathroom |
|
|
Measurements not available |
|
Second Level |
Bedroom |
3.63 m |
4.85 m |
3.63 m x 4.85 m |
|
Second Level |
Loft |
3.5 m |
4.67 m |
3.5 m x 4.67 m |
|
Second Level |
Bathroom |
|
|
Measurements not available |
|
Main Level |
Living Room |
2.06 m |
5.82 m |
2.06 m x 5.82 m |
|
Main Level |
Dining Room |
3.4 m |
3.35 m |
3.4 m x 3.35 m |
|
Main Level |
Kitchen |
3.4 m |
3.86 m |
3.4 m x 3.86 m |
|
Main Level |
Bathroom |
|
|
Measurements not available |
https://www.realtor.ca/real-estate/28993322/15-arbourvale-common-st-catharines-glendaleglenridge-461-glendaleglenridge

