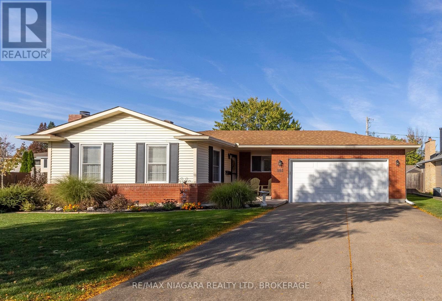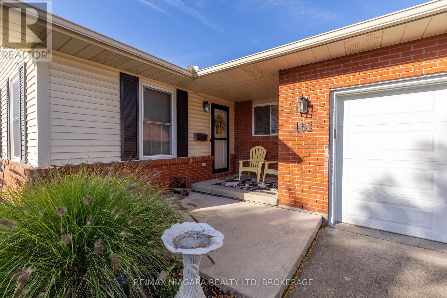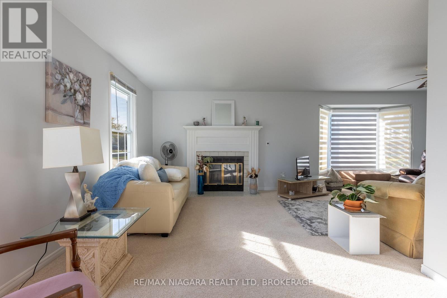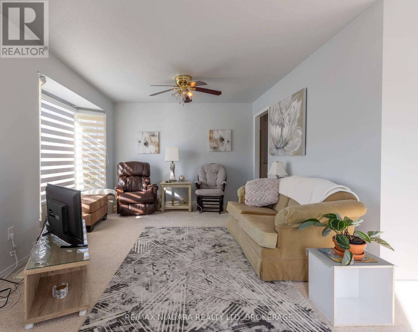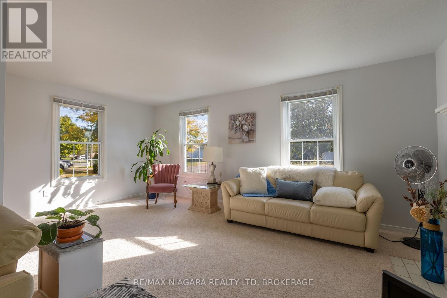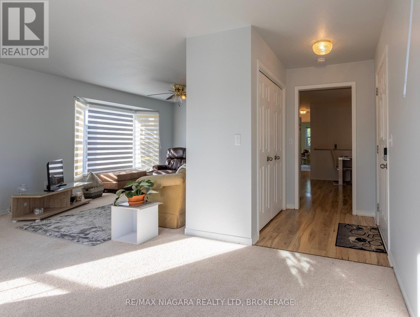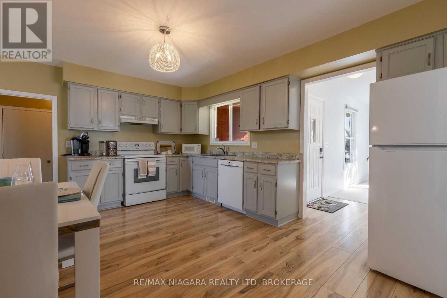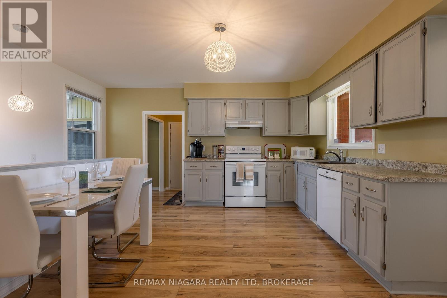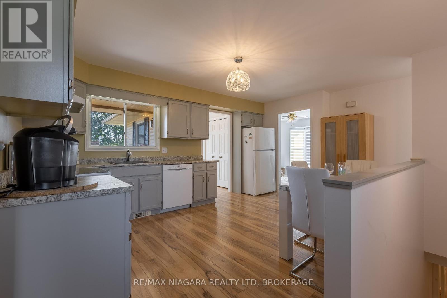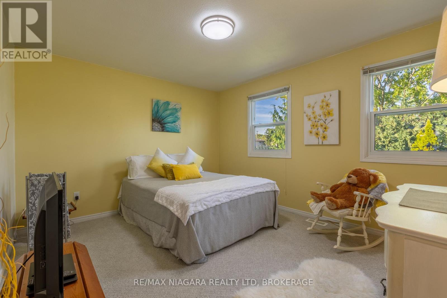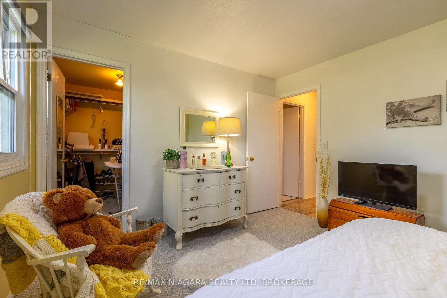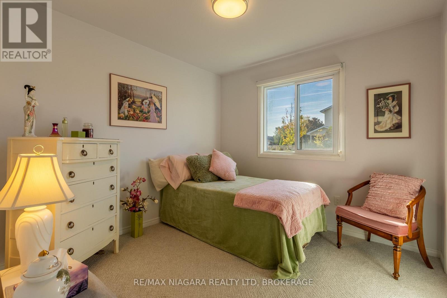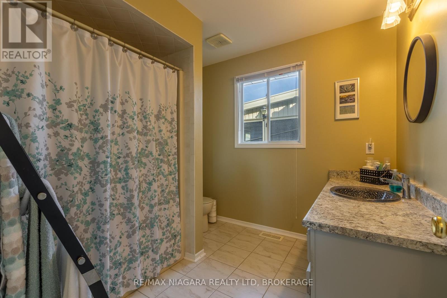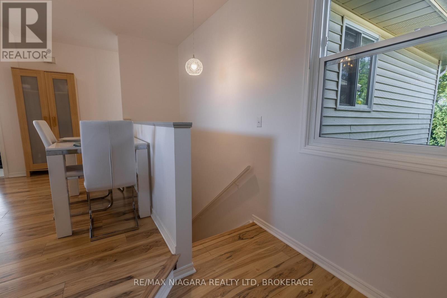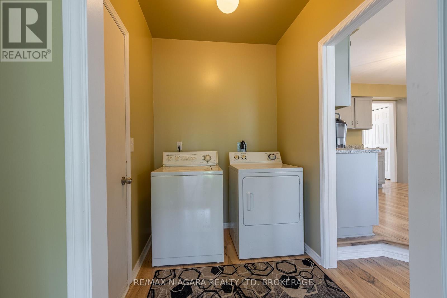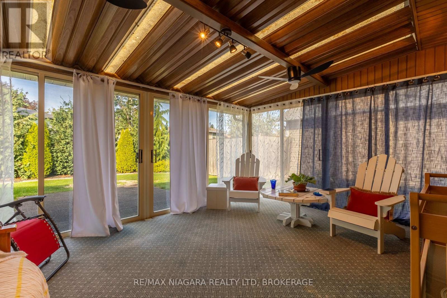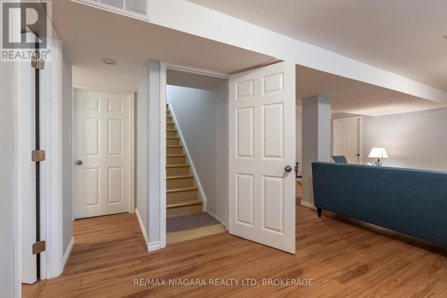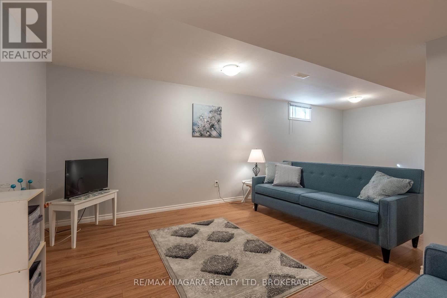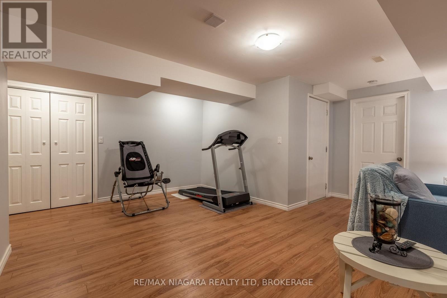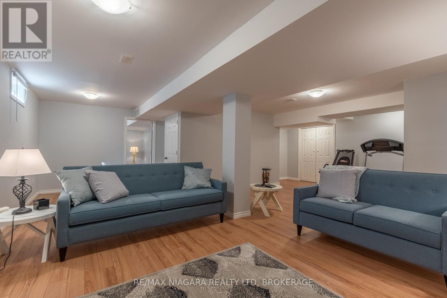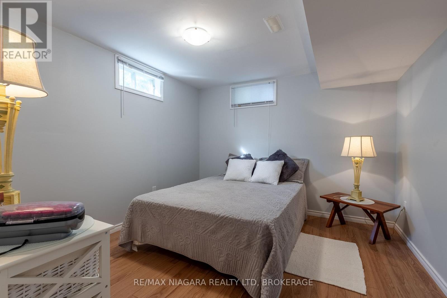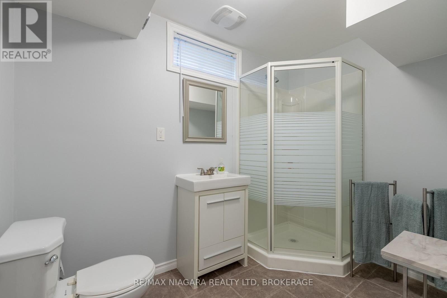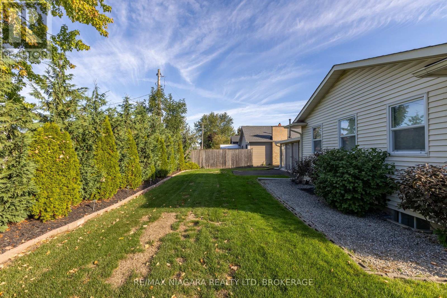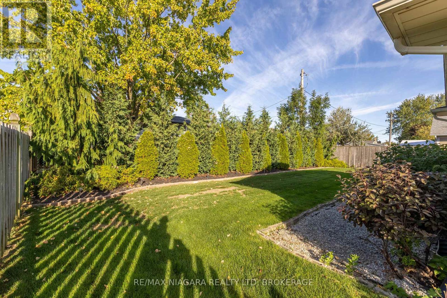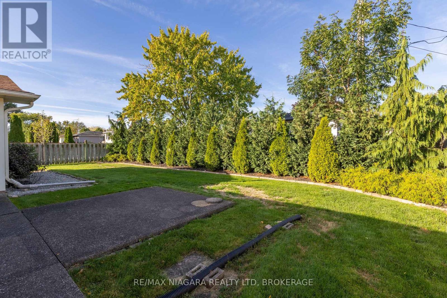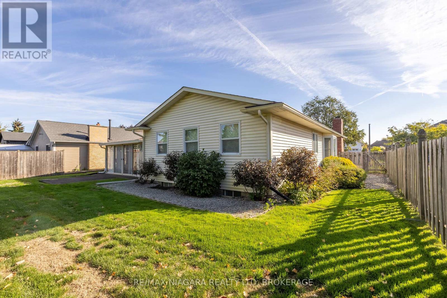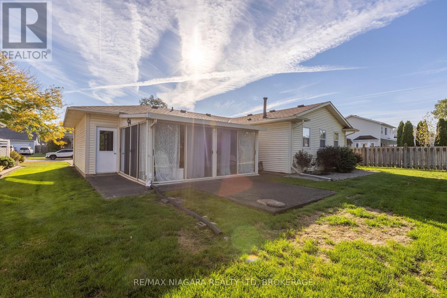3 Bedroom
2 Bathroom
1100 - 1500 sqft
Bungalow
Fireplace
Central Air Conditioning
Forced Air
Landscaped
$649,900
Bright and inviting, this 2-bedroom up plus 1 bdrm down bungalow in Welland's sought-after north end offers an ideal lifestyle for both retirees and those planning to downsize. The elegant living room with fireplace provides a warm, welcoming space, while the spacious eat-in kitchen is perfect for everyday living and entertaining. Filled with natural light, the home also features a relaxing three season sunroom, a finished basement with guest bedroom, full bath, and cozy rec room. Set on a private corner lot with a 1.5 car garage, this property combines privacy, convenience, and charm in a prime location. The main floor laundry makes for easy living. (id:47878)
Property Details
|
MLS® Number
|
X12451616 |
|
Property Type
|
Single Family |
|
Community Name
|
767 - N. Welland |
|
Equipment Type
|
Water Heater |
|
Features
|
Level |
|
Parking Space Total
|
3 |
|
Rental Equipment Type
|
Water Heater |
|
Structure
|
Porch |
Building
|
Bathroom Total
|
2 |
|
Bedrooms Above Ground
|
2 |
|
Bedrooms Below Ground
|
1 |
|
Bedrooms Total
|
3 |
|
Age
|
31 To 50 Years |
|
Amenities
|
Fireplace(s) |
|
Appliances
|
Garage Door Opener Remote(s), Central Vacuum, Water Meter |
|
Architectural Style
|
Bungalow |
|
Basement Development
|
Partially Finished |
|
Basement Type
|
Partial (partially Finished) |
|
Construction Style Attachment
|
Detached |
|
Cooling Type
|
Central Air Conditioning |
|
Exterior Finish
|
Brick, Vinyl Siding |
|
Fireplace Present
|
Yes |
|
Fireplace Total
|
1 |
|
Foundation Type
|
Poured Concrete |
|
Heating Fuel
|
Natural Gas |
|
Heating Type
|
Forced Air |
|
Stories Total
|
1 |
|
Size Interior
|
1100 - 1500 Sqft |
|
Type
|
House |
|
Utility Water
|
Municipal Water |
Parking
Land
|
Acreage
|
No |
|
Fence Type
|
Fenced Yard |
|
Landscape Features
|
Landscaped |
|
Sewer
|
Sanitary Sewer |
|
Size Depth
|
101 Ft ,10 In |
|
Size Frontage
|
65 Ft ,7 In |
|
Size Irregular
|
65.6 X 101.9 Ft |
|
Size Total Text
|
65.6 X 101.9 Ft |
|
Zoning Description
|
Rl1 ( Residential Low Density 1) |
Rooms
| Level |
Type |
Length |
Width |
Dimensions |
|
Basement |
Bedroom 3 |
3.45 m |
3.07 m |
3.45 m x 3.07 m |
|
Basement |
Recreational, Games Room |
5.43 m |
4.95 m |
5.43 m x 4.95 m |
|
Basement |
Bathroom |
2.72 m |
1.73 m |
2.72 m x 1.73 m |
|
Main Level |
Living Room |
5.56 m |
3.33 m |
5.56 m x 3.33 m |
|
Main Level |
Dining Room |
3.66 m |
3.33 m |
3.66 m x 3.33 m |
|
Main Level |
Kitchen |
4.77 m |
3.51 m |
4.77 m x 3.51 m |
|
Main Level |
Bedroom 2 |
2.97 m |
2.94 m |
2.97 m x 2.94 m |
|
Main Level |
Bedroom |
4.04 m |
3.43 m |
4.04 m x 3.43 m |
|
Main Level |
Bathroom |
2.59 m |
2.54 m |
2.59 m x 2.54 m |
Utilities
|
Cable
|
Available |
|
Electricity
|
Installed |
|
Sewer
|
Installed |
https://www.realtor.ca/real-estate/28965859/161-green-pointe-drive-welland-n-welland-767-n-welland

