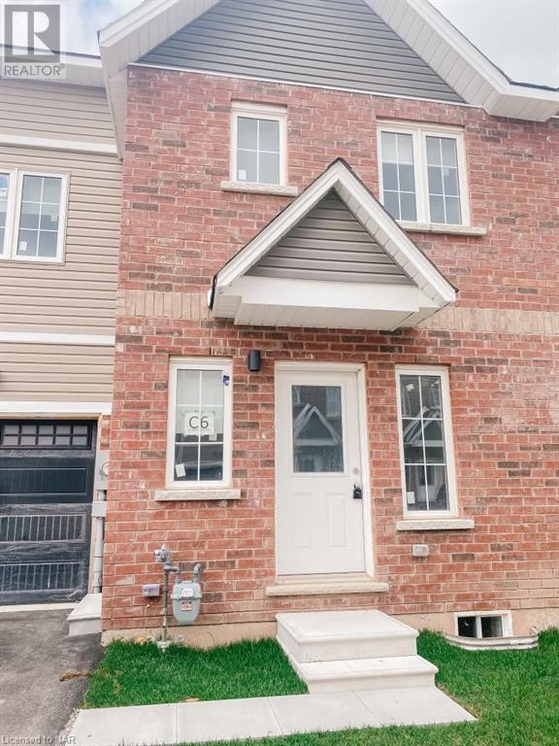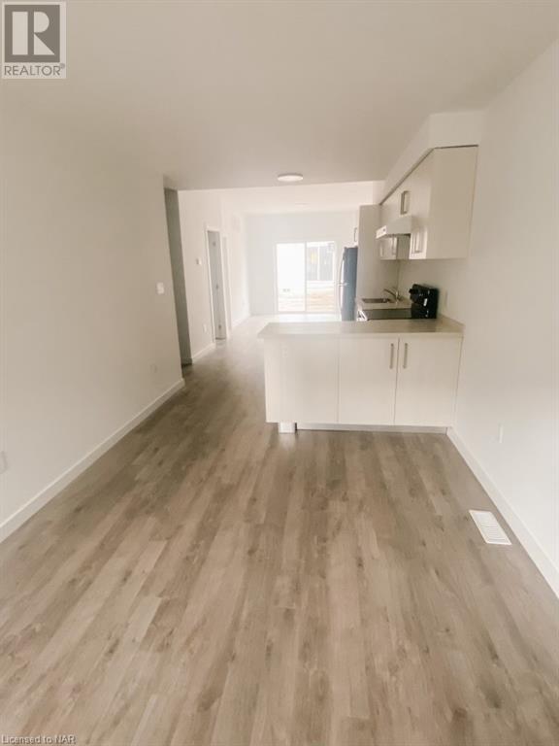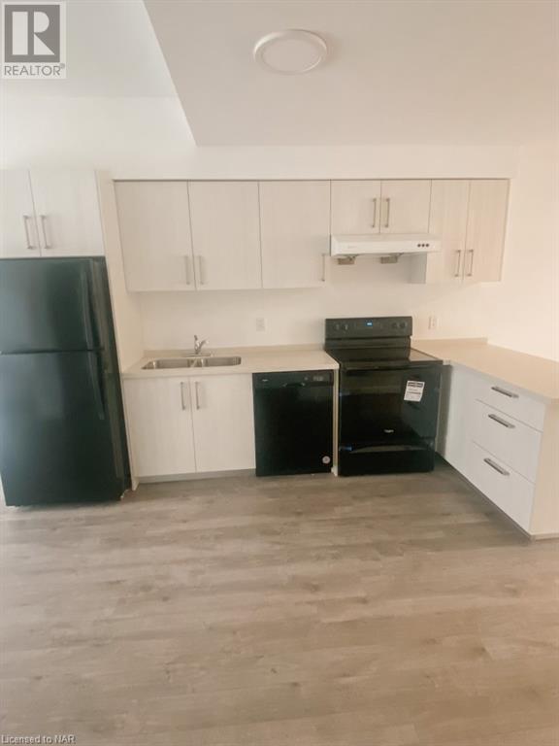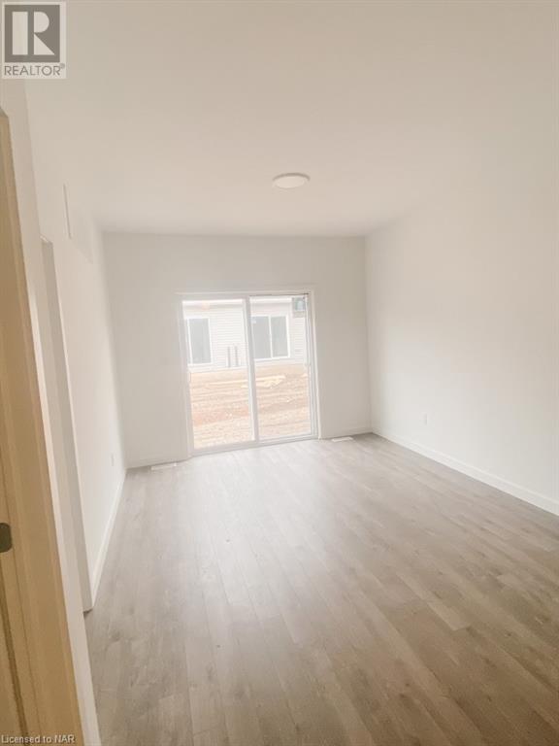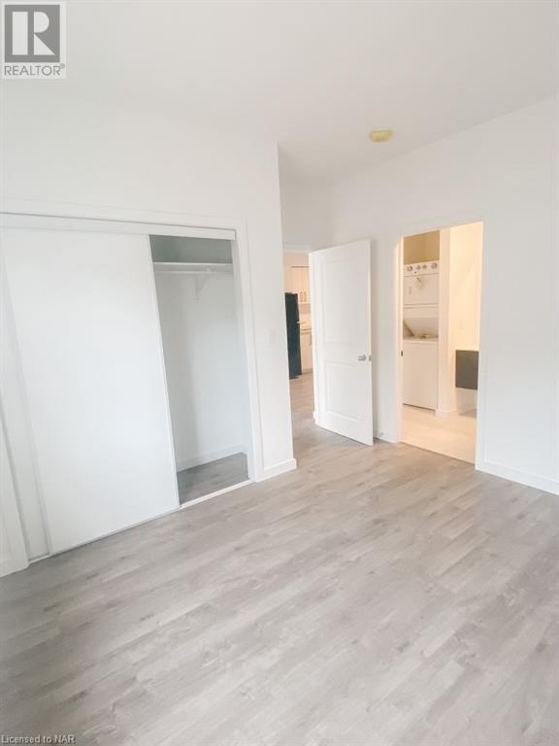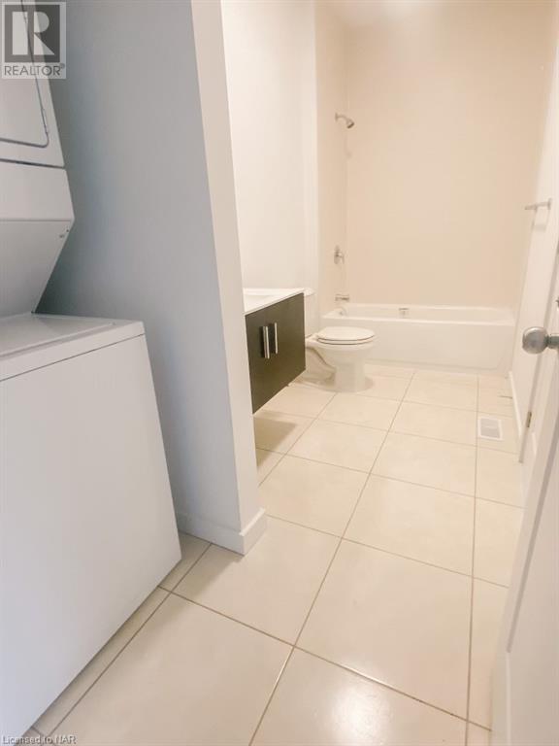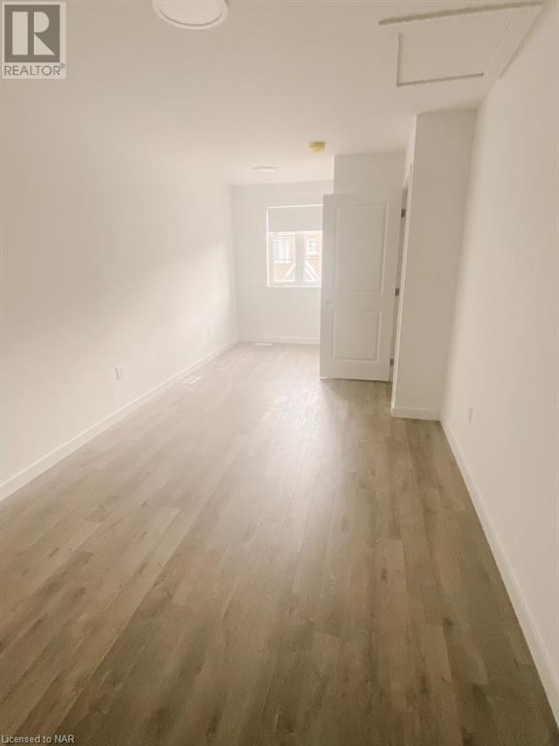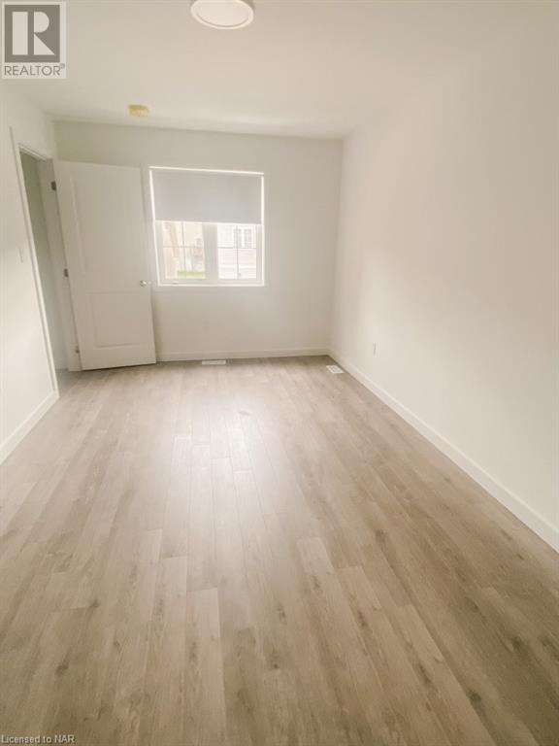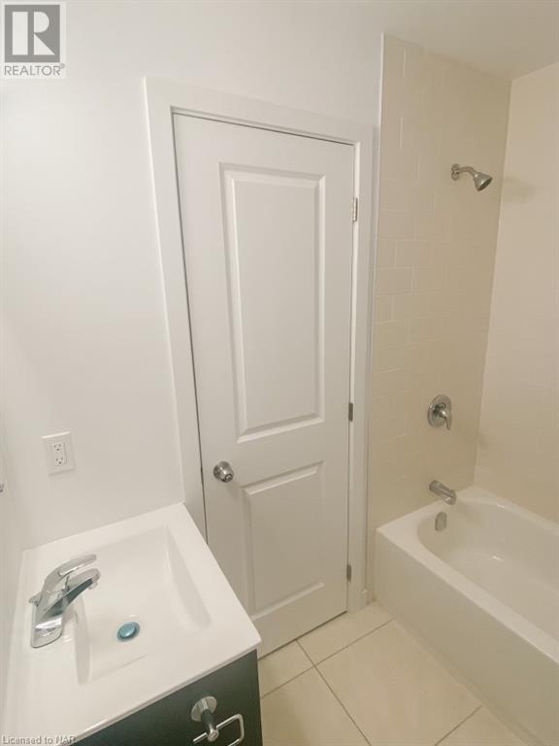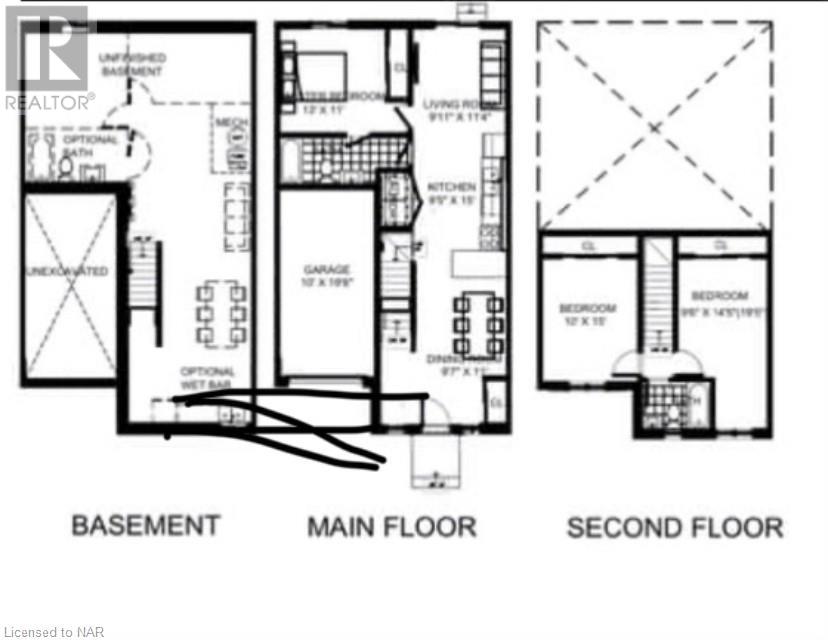3 Bedroom
2 Bathroom
1280
2 Level
Central Air Conditioning
Forced Air
Landscaped
$2,200 Monthly
Insurance, Property Management
Great opportunity for a tenant to be the first to live in this upgraded brand new 3 bedroom home in an amazing community! This impressive carpet free modern design features high ceilings, a spacious open concept living room, dining room and upgraded kitchen. The kitchen not only boasts new quartz countertops, but also new appliances including dishwasher, stove with hood, and refrigerator. The Primary Bedroom with ensuite priviledge is located on the main floor making it very accessible and also has the laundry conveniently located within. Upstairs has two large bedrooms with spacious closets and another 4 piece bathroom. This house has it all! The location is fantastic as there are many parks and shops nearby in the local downtown core which is all within walking distance and is also a very short drive to the Seaway mall and highway access. Book your showing today. (id:47878)
Open House
This property has open houses!
Starts at:
9:00 am
Ends at:
11:00 am
Property Details
|
MLS® Number
|
40575206 |
|
Property Type
|
Single Family |
|
Amenities Near By
|
Place Of Worship, Playground, Public Transit, Schools |
|
Equipment Type
|
Water Heater |
|
Features
|
Paved Driveway, Sump Pump |
|
Parking Space Total
|
2 |
|
Rental Equipment Type
|
Water Heater |
Building
|
Bathroom Total
|
2 |
|
Bedrooms Above Ground
|
3 |
|
Bedrooms Total
|
3 |
|
Appliances
|
Dishwasher, Dryer, Refrigerator, Stove, Washer, Hood Fan |
|
Architectural Style
|
2 Level |
|
Basement Development
|
Unfinished |
|
Basement Type
|
Full (unfinished) |
|
Construction Style Attachment
|
Attached |
|
Cooling Type
|
Central Air Conditioning |
|
Exterior Finish
|
Brick Veneer, Vinyl Siding |
|
Foundation Type
|
Poured Concrete |
|
Heating Fuel
|
Natural Gas |
|
Heating Type
|
Forced Air |
|
Stories Total
|
2 |
|
Size Interior
|
1280 |
|
Type
|
Row / Townhouse |
|
Utility Water
|
Municipal Water |
Parking
Land
|
Access Type
|
Highway Access, Highway Nearby |
|
Acreage
|
No |
|
Land Amenities
|
Place Of Worship, Playground, Public Transit, Schools |
|
Landscape Features
|
Landscaped |
|
Sewer
|
Municipal Sewage System |
|
Zoning Description
|
Gec-13 |
Rooms
| Level |
Type |
Length |
Width |
Dimensions |
|
Second Level |
4pc Bathroom |
|
|
Measurements not available |
|
Second Level |
Bedroom |
|
|
12'0'' x 11'0'' |
|
Second Level |
Bedroom |
|
|
9'8'' x 14'5'' |
|
Main Level |
4pc Bathroom |
|
|
Measurements not available |
|
Main Level |
Primary Bedroom |
|
|
12'0'' x 11'0'' |
|
Main Level |
Kitchen |
|
|
9'5'' x 15'0'' |
|
Main Level |
Living Room |
|
|
9'11'' x 11'4'' |
|
Main Level |
Dining Room |
|
|
9'7'' x 11'0'' |
https://www.realtor.ca/real-estate/26782099/29-waterleaf-trail-welland

