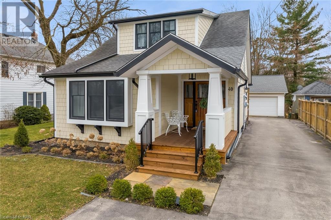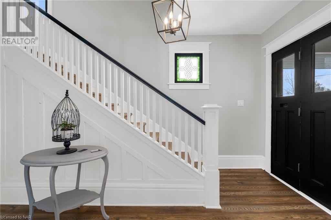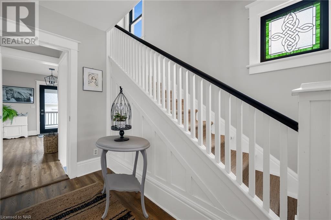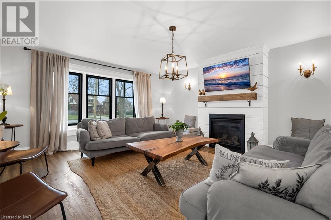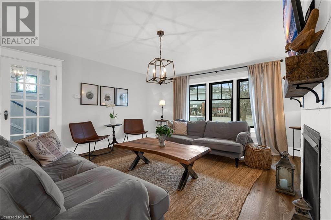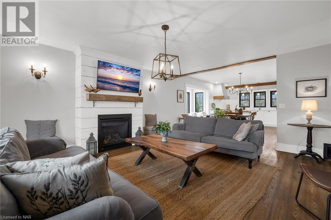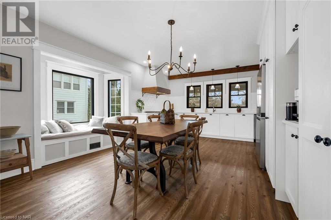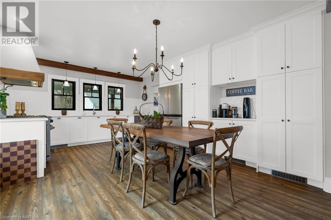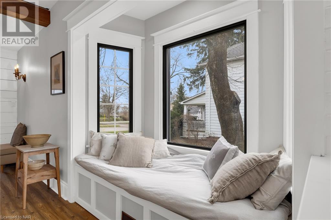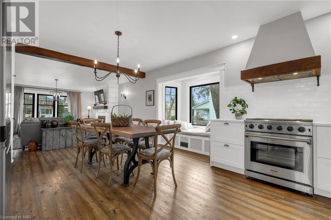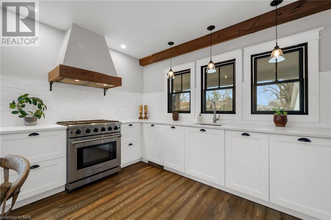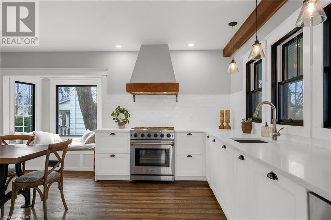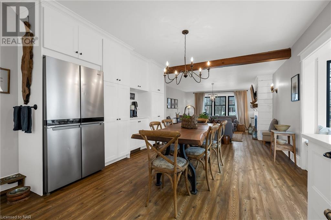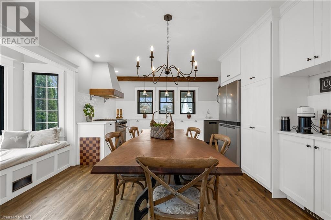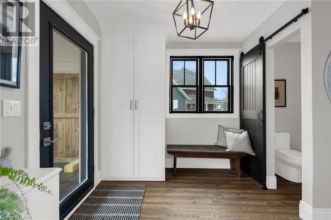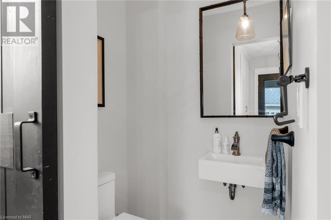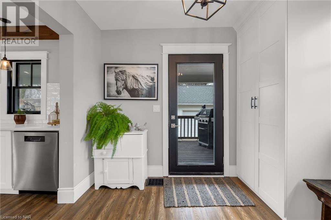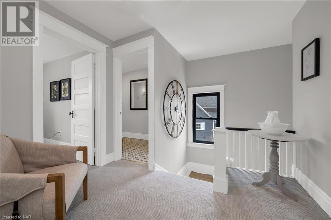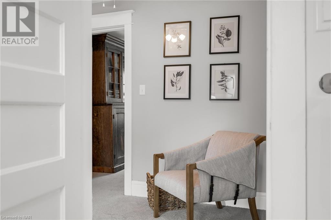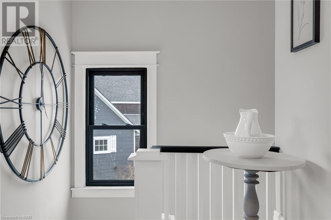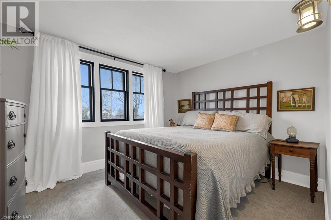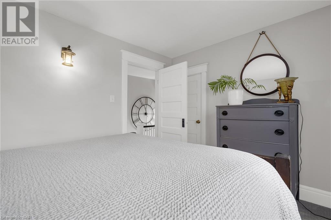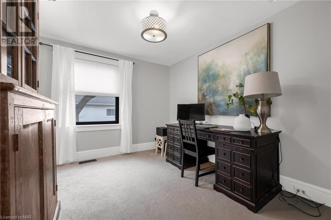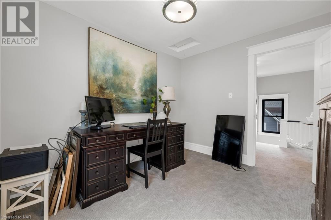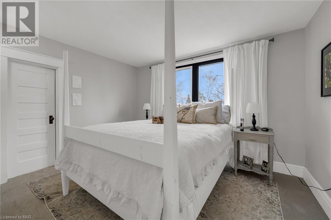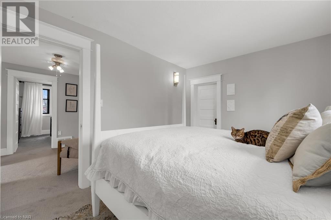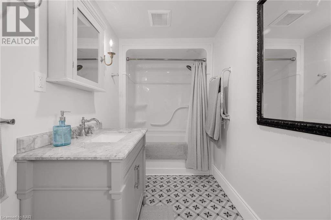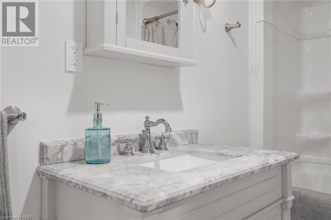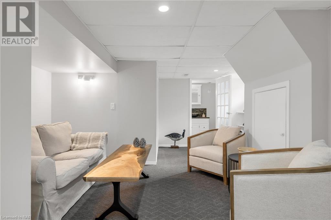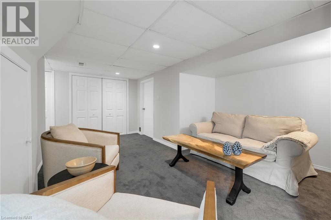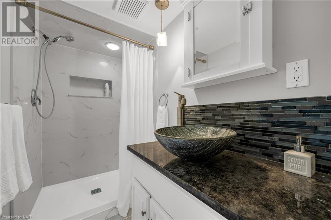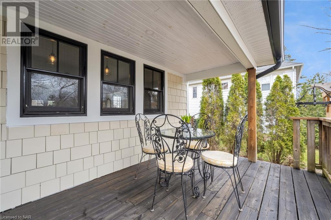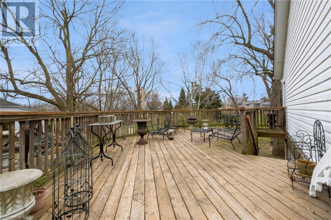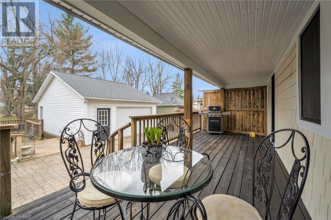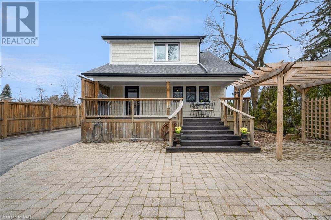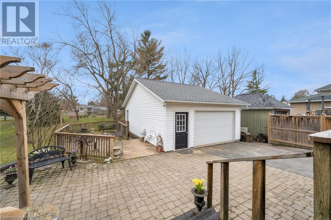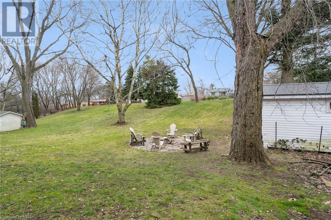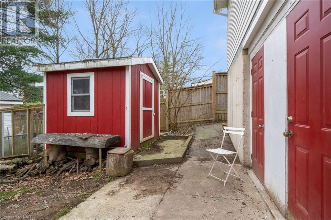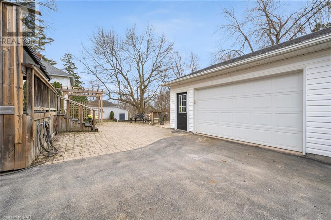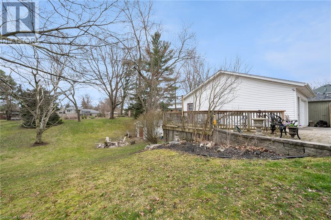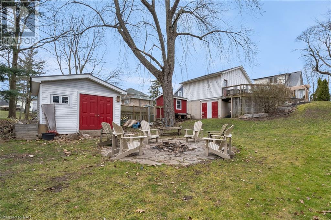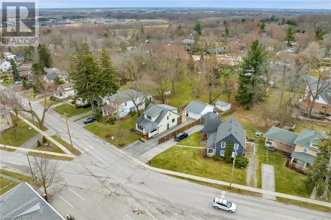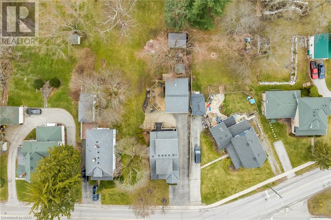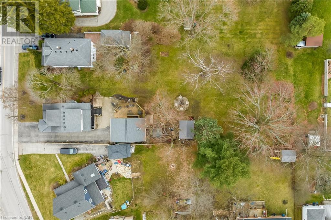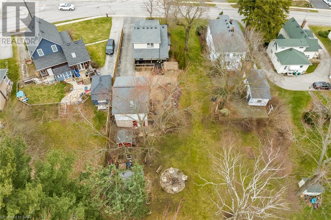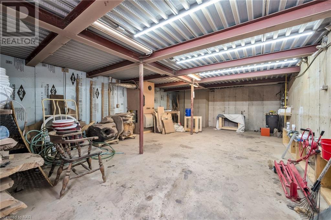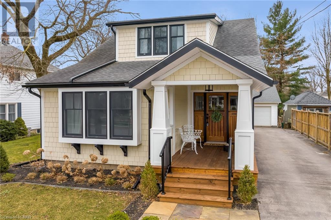3 Bedroom
3 Bathroom
1753
Fireplace
Central Air Conditioning
Forced Air
$919,000
Embrace the charm of country living with all the benefits of being in Fonthill. Located just a short walk to quaint downtown Fonthill, this 1 1/2-storey, 3-bedroom, 2.5 bathroom home is situated on a large lot picturesque lot. As you enter the home you are immediately welcomed into a large foyer opening onto the main living room with large windows, beautiful gas fireplace and walnut finished beams. The dining and kitchen space is bright, featuring quartz countertops, tile backsplash, professional gas stove/oven, and coffee bar (with water line). The lower level includes a separate entry, with potential for an in-law suite, privacy for teenagers or a rental option for added income. The upstairs features 3 bedrooms and a refinished 4 piece bathroom. The 2-car garage/workshop, complete with gas and electricity also has a complete basement that could be used in a multitude of ways. Appreciate the proximity to numerous amenities, this property seamlessly blends comfort, convenience and lifestyle. Home has been refinished by the owner/occupant in the past four years. New flooring, plumbing, layout, kitchen, bathrooms, cabinetry, front porch replaced, blown-in insulation in wall cavities, house wrap and Hardie Board Shakes around the whole house. Shingles 2013, and back deck 2019. This is a home you will want to see! (id:47878)
Property Details
|
MLS® Number
|
40556305 |
|
Property Type
|
Single Family |
|
Amenities Near By
|
Hospital, Place Of Worship, Schools |
|
Communication Type
|
High Speed Internet |
|
Community Features
|
Quiet Area |
|
Features
|
Ravine, Paved Driveway, Automatic Garage Door Opener |
|
Parking Space Total
|
6 |
|
Structure
|
Porch |
Building
|
Bathroom Total
|
3 |
|
Bedrooms Above Ground
|
3 |
|
Bedrooms Total
|
3 |
|
Appliances
|
Refrigerator, Stove, Range - Gas, Hood Fan, Window Coverings |
|
Basement Development
|
Partially Finished |
|
Basement Type
|
Full (partially Finished) |
|
Constructed Date
|
1924 |
|
Construction Style Attachment
|
Detached |
|
Cooling Type
|
Central Air Conditioning |
|
Exterior Finish
|
Other |
|
Fire Protection
|
Smoke Detectors |
|
Fireplace Present
|
Yes |
|
Fireplace Total
|
1 |
|
Fixture
|
Ceiling Fans |
|
Foundation Type
|
Block |
|
Half Bath Total
|
1 |
|
Heating Fuel
|
Natural Gas |
|
Heating Type
|
Forced Air |
|
Stories Total
|
2 |
|
Size Interior
|
1753 |
|
Type
|
House |
|
Utility Water
|
Municipal Water |
Parking
Land
|
Acreage
|
No |
|
Land Amenities
|
Hospital, Place Of Worship, Schools |
|
Sewer
|
Municipal Sewage System |
|
Size Depth
|
269 Ft |
|
Size Frontage
|
61 Ft |
|
Size Total Text
|
Under 1/2 Acre |
|
Zoning Description
|
R2 |
Rooms
| Level |
Type |
Length |
Width |
Dimensions |
|
Second Level |
4pc Bathroom |
|
|
12'8'' x 5'3'' |
|
Second Level |
Bedroom |
|
|
9'7'' x 12'0'' |
|
Second Level |
Bedroom |
|
|
9'5'' x 11'1'' |
|
Second Level |
Primary Bedroom |
|
|
9'7'' x 12'1'' |
|
Basement |
Storage |
|
|
20' x 11' |
|
Basement |
Utility Room |
|
|
10'5'' x 13'9'' |
|
Basement |
3pc Bathroom |
|
|
10'4'' x 4' |
|
Basement |
Recreation Room |
|
|
21'3'' x 15'1'' |
|
Main Level |
2pc Bathroom |
|
|
Measurements not available |
|
Main Level |
Mud Room |
|
|
9'8'' x 12'8'' |
|
Main Level |
Kitchen |
|
|
13'3'' x 8'8'' |
|
Main Level |
Dining Room |
|
|
13'3'' x 9'10'' |
|
Main Level |
Living Room |
|
|
15'0'' x 18'5'' |
|
Main Level |
Foyer |
|
|
12' x 7' |
Utilities
|
Electricity
|
Available |
|
Natural Gas
|
Available |
|
Telephone
|
Available |
https://www.realtor.ca/real-estate/26648153/40-church-hill-pelham

