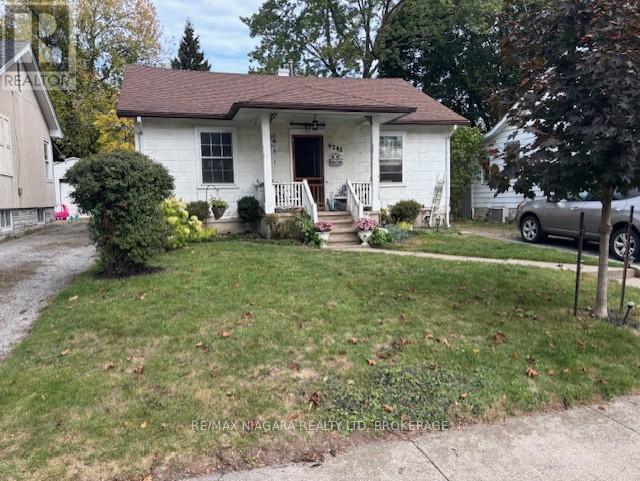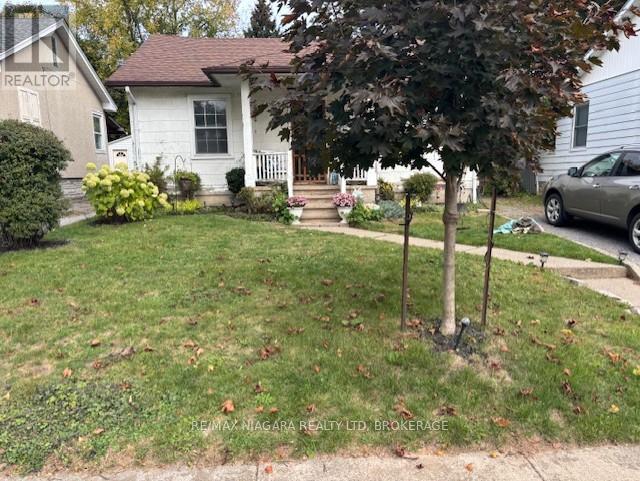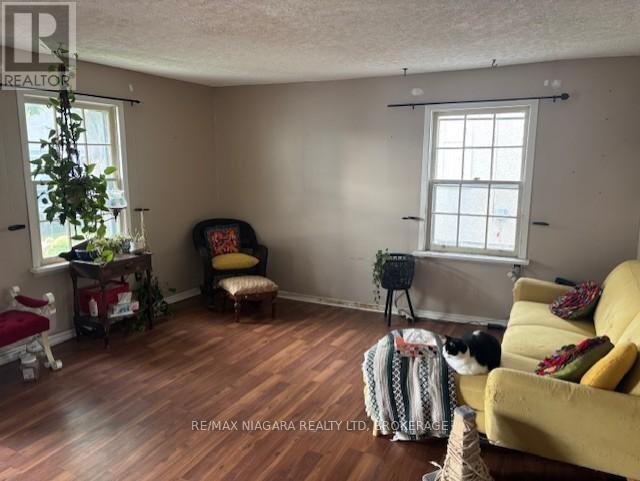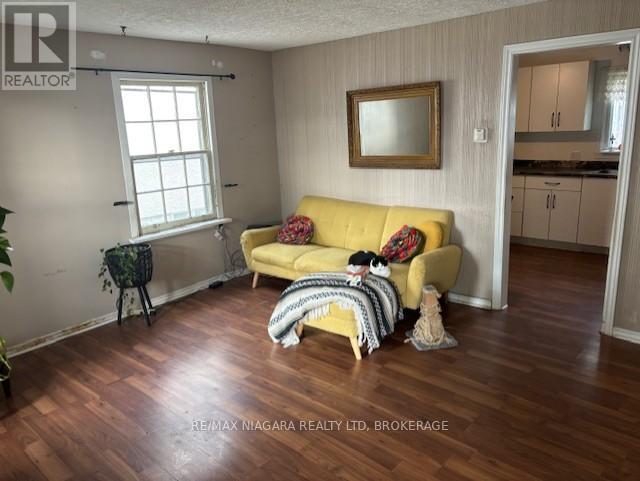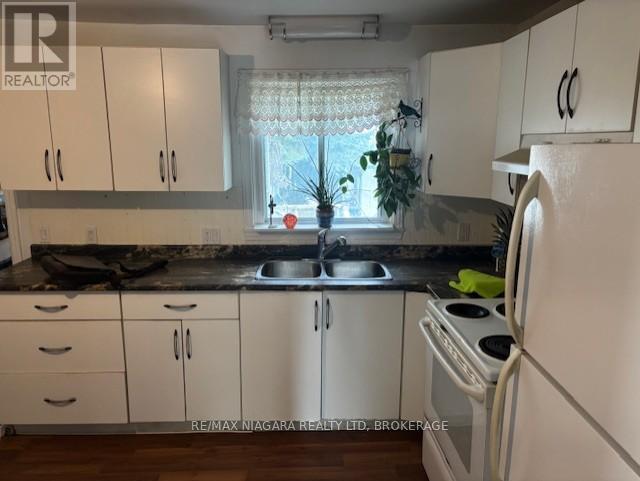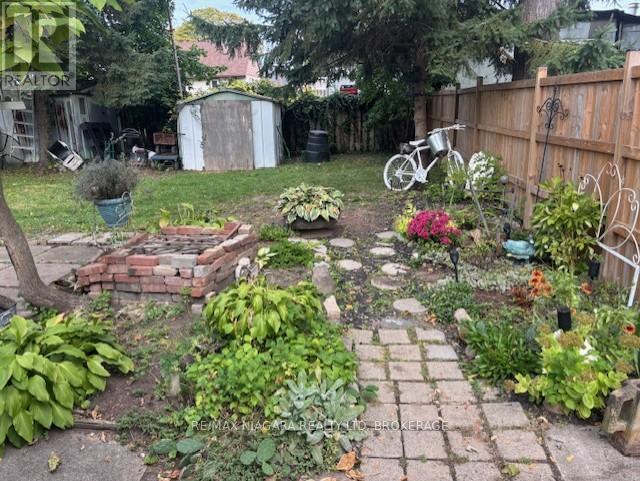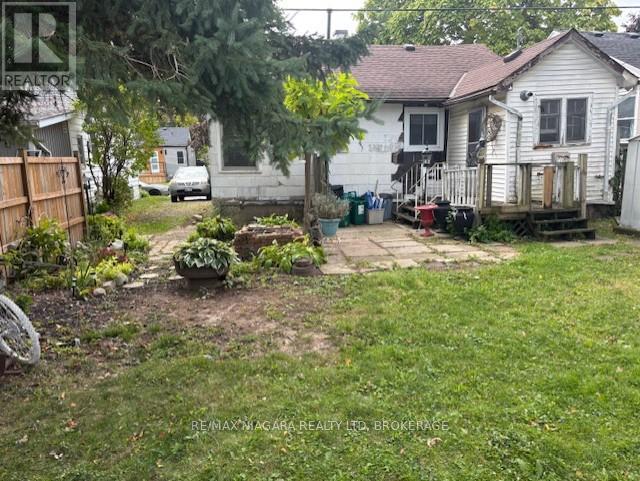2 Bedroom
1 Bathroom
700 - 1100 sqft
Bungalow
Forced Air
$325,000
Welcome to 6245 Churchill St. Niagara Falls. Looking for a unique opportunity! A true handyman's Dream! The home is a 700 sq. ft. bungalow built in 1940 and is situated a beautiful 40' x 100' lot. Please note the floors are uneven. The assumption option is that the joists in the crawl space under the main floor are compromised. Ideal for an ambitious handyman, investors, and contractors, - this property presents a blank canvas to bring your vision to life in a desirable Niagara Falls location. A full renovation project and being sold "As is, Where is"! A TRUE HANDYMAN'S DREAM! (id:47878)
Property Details
|
MLS® Number
|
X12465617 |
|
Property Type
|
Single Family |
|
Community Name
|
217 - Arad/Fallsview |
|
Amenities Near By
|
Golf Nearby, Place Of Worship, Public Transit, Schools |
|
Community Features
|
School Bus |
|
Equipment Type
|
Water Heater |
|
Parking Space Total
|
2 |
|
Rental Equipment Type
|
Water Heater |
|
Structure
|
Shed |
Building
|
Bathroom Total
|
1 |
|
Bedrooms Above Ground
|
2 |
|
Bedrooms Total
|
2 |
|
Age
|
51 To 99 Years |
|
Appliances
|
Water Heater, Dryer, Stove, Refrigerator |
|
Architectural Style
|
Bungalow |
|
Basement Type
|
Crawl Space |
|
Construction Style Attachment
|
Detached |
|
Exterior Finish
|
Asbestos, Concrete Block |
|
Foundation Type
|
Block |
|
Heating Fuel
|
Natural Gas |
|
Heating Type
|
Forced Air |
|
Stories Total
|
1 |
|
Size Interior
|
700 - 1100 Sqft |
|
Type
|
House |
|
Utility Water
|
Municipal Water |
Parking
Land
|
Acreage
|
No |
|
Fence Type
|
Fenced Yard |
|
Land Amenities
|
Golf Nearby, Place Of Worship, Public Transit, Schools |
|
Sewer
|
Sanitary Sewer |
|
Size Depth
|
100 Ft ,1 In |
|
Size Frontage
|
40 Ft ,1 In |
|
Size Irregular
|
40.1 X 100.1 Ft |
|
Size Total Text
|
40.1 X 100.1 Ft|under 1/2 Acre |
Rooms
| Level |
Type |
Length |
Width |
Dimensions |
|
Main Level |
Primary Bedroom |
3.6 m |
3.2 m |
3.6 m x 3.2 m |
|
Main Level |
Bedroom 2 |
3.6 m |
2.4 m |
3.6 m x 2.4 m |
|
Main Level |
Laundry Room |
3 m |
2.2 m |
3 m x 2.2 m |
|
Main Level |
Kitchen |
4.2 m |
2.7 m |
4.2 m x 2.7 m |
|
Main Level |
Living Room |
4.3 m |
4.5 m |
4.3 m x 4.5 m |
|
Main Level |
Bathroom |
2 m |
1.6 m |
2 m x 1.6 m |
Utilities
https://www.realtor.ca/real-estate/28996470/6245-churchill-street-niagara-falls-aradfallsview-217-aradfallsview

