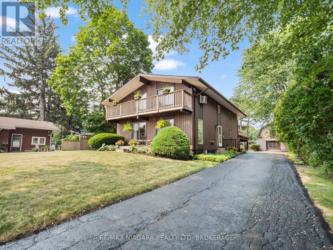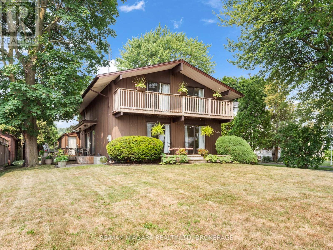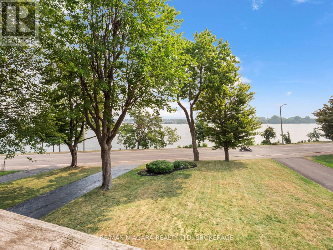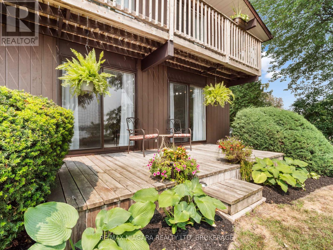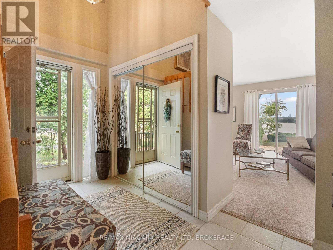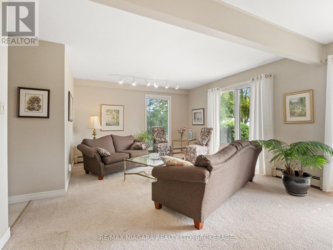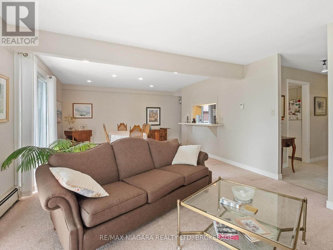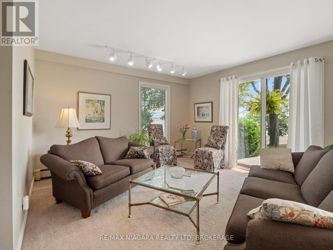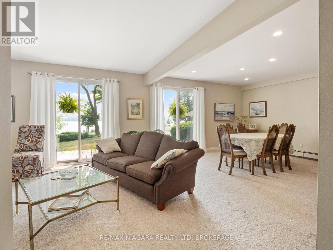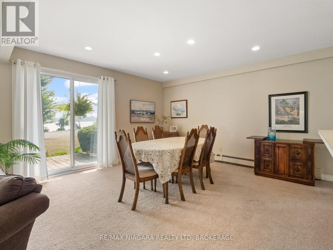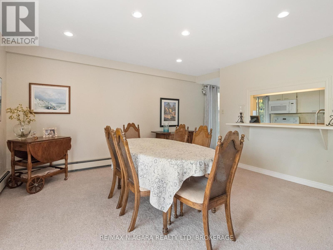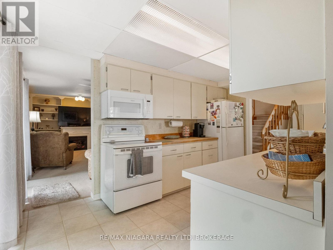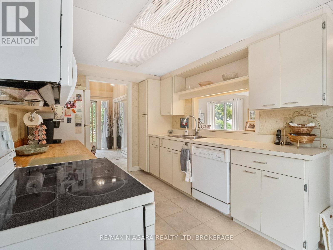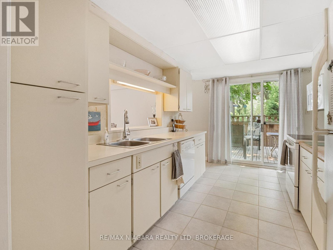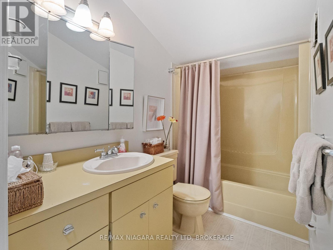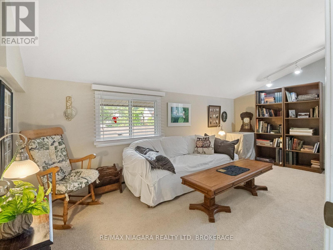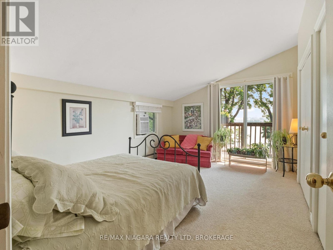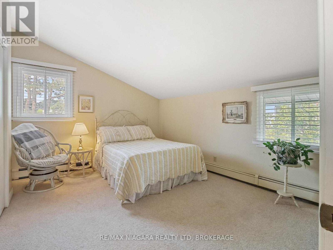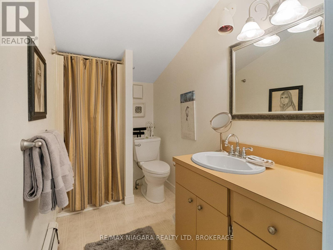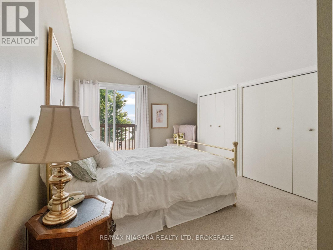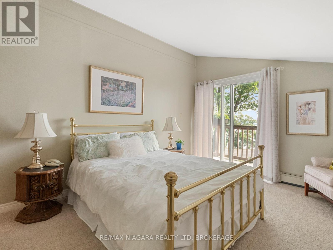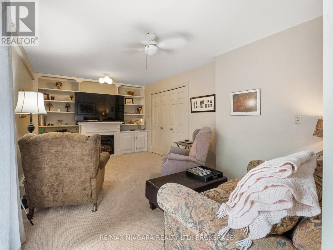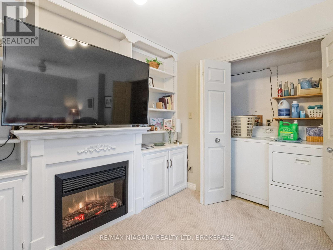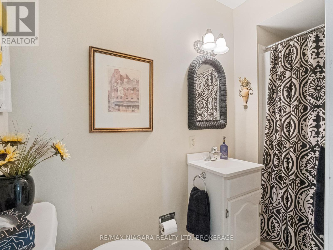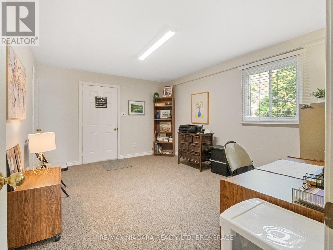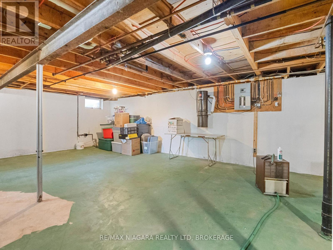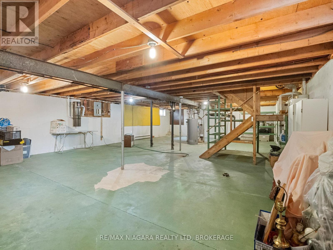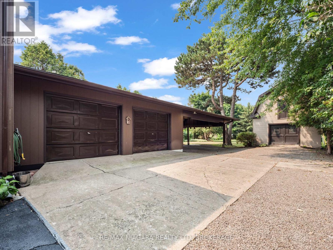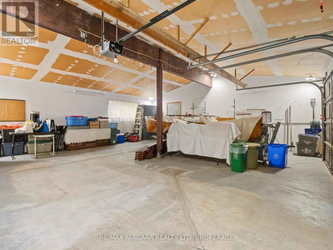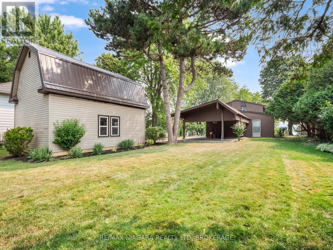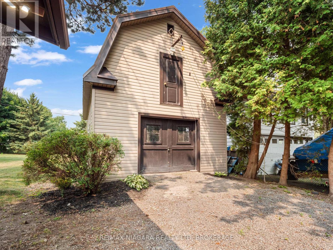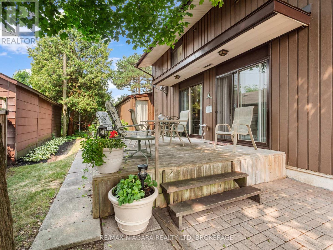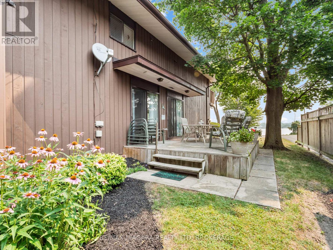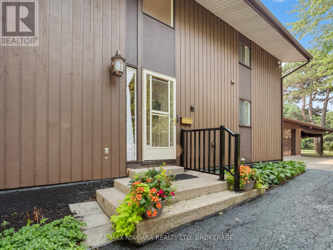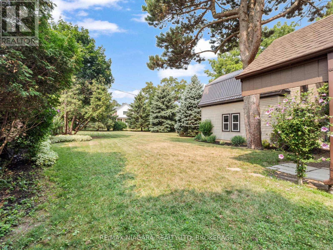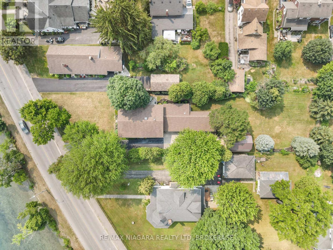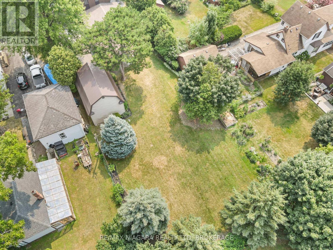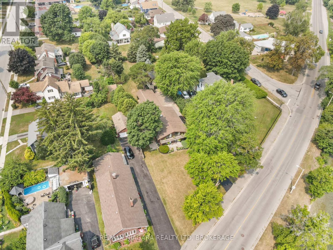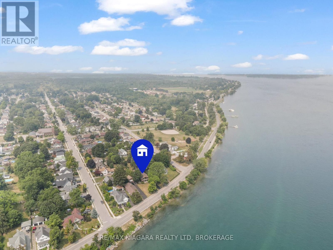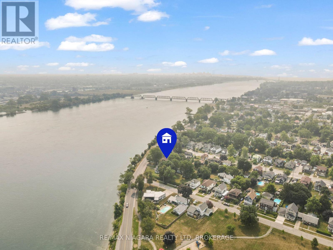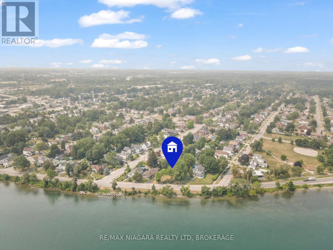4 Bedroom
3 Bathroom
2000 - 2500 sqft
Fireplace
Window Air Conditioner
Radiant Heat
Waterfront
Landscaped
$1,050,000
Panoramic views of the Niagara River define this exceptional waterfront home, where nearly every principal room captures sweeping, ever-changing vistas. The main floor welcomes you with a bright open foyer and skylight above the staircase, leading to a spacious living room, formal dining room, and a warm family room with a fireplace and custom built-ins. A large main-floor office, convenient laundry area, and powder room add comfort and functionality, while plush new carpeting enhances the family room, office, and stairway. The well-appointed kitchen includes all appliances and opens to both the main deck and a charming side patio, perfect for morning coffee with river breezes. Upstairs are four generous bedrooms and two full bathrooms with built-in shelving and heat lamps; the primary bedroom features an en-suite, while the two front bedrooms enjoy private decks with sliding patio doors overlooking the water. Additional updates include new blinds in several rooms, a new window A/C unit, and central vacuum throughout. Outside, the property offers an attached 2-car garage with hydro and direct house access, a 2-car carport, and a large barn with a metal roof, electricity, and two full floors ideal for storage or hobbies. The backyard is lovely and private, and the home benefits from municipal water and sewer services. Right outside the property, the scenic Friendship Trail provides easy access to peaceful walks, bike rides, and the natural beauty of the waterfront setting. (id:47878)
Property Details
|
MLS® Number
|
X12327210 |
|
Property Type
|
Single Family |
|
Community Name
|
332 - Central |
|
Easement
|
Unknown, None |
|
Equipment Type
|
None |
|
Features
|
Lighting |
|
Parking Space Total
|
8 |
|
Rental Equipment Type
|
None |
|
Structure
|
Deck, Porch, Patio(s), Barn |
|
View Type
|
View Of Water, River View, Direct Water View |
|
Water Front Name
|
Niagara River |
|
Water Front Type
|
Waterfront |
Building
|
Bathroom Total
|
3 |
|
Bedrooms Above Ground
|
4 |
|
Bedrooms Total
|
4 |
|
Amenities
|
Fireplace(s) |
|
Appliances
|
Central Vacuum, Dishwasher, Dryer, Microwave, Stove, Washer, Refrigerator |
|
Basement Type
|
Full |
|
Construction Style Attachment
|
Detached |
|
Cooling Type
|
Window Air Conditioner |
|
Exterior Finish
|
Wood |
|
Fire Protection
|
Smoke Detectors |
|
Fireplace Present
|
Yes |
|
Fireplace Total
|
1 |
|
Foundation Type
|
Unknown |
|
Heating Fuel
|
Natural Gas |
|
Heating Type
|
Radiant Heat |
|
Stories Total
|
2 |
|
Size Interior
|
2000 - 2500 Sqft |
|
Type
|
House |
|
Utility Water
|
Municipal Water |
Parking
Land
|
Access Type
|
Year-round Access |
|
Acreage
|
No |
|
Landscape Features
|
Landscaped |
|
Sewer
|
Sanitary Sewer |
|
Size Depth
|
314 Ft ,10 In |
|
Size Frontage
|
75 Ft |
|
Size Irregular
|
75 X 314.9 Ft |
|
Size Total Text
|
75 X 314.9 Ft |
|
Surface Water
|
River/stream |
|
Zoning Description
|
R2 |
Rooms
| Level |
Type |
Length |
Width |
Dimensions |
|
Second Level |
Bathroom |
|
|
Measurements not available |
|
Second Level |
Primary Bedroom |
4.51 m |
3.26 m |
4.51 m x 3.26 m |
|
Second Level |
Bedroom 2 |
4.54 m |
3.23 m |
4.54 m x 3.23 m |
|
Second Level |
Bedroom 3 |
4.57 m |
3.26 m |
4.57 m x 3.26 m |
|
Second Level |
Bedroom 4 |
3.29 m |
5 m |
3.29 m x 5 m |
|
Main Level |
Bathroom |
|
|
Measurements not available |
|
Main Level |
Laundry Room |
|
|
Measurements not available |
|
Main Level |
Living Room |
7.65 m |
3.99 m |
7.65 m x 3.99 m |
|
Main Level |
Kitchen |
2.65 m |
4.27 m |
2.65 m x 4.27 m |
|
Main Level |
Office |
4.57 m |
3.67 m |
4.57 m x 3.67 m |
|
Main Level |
Family Room |
5.67 m |
3.29 m |
5.67 m x 3.29 m |
https://www.realtor.ca/real-estate/28695607/735-niagara-boulevard-fort-erie-central-332-central

