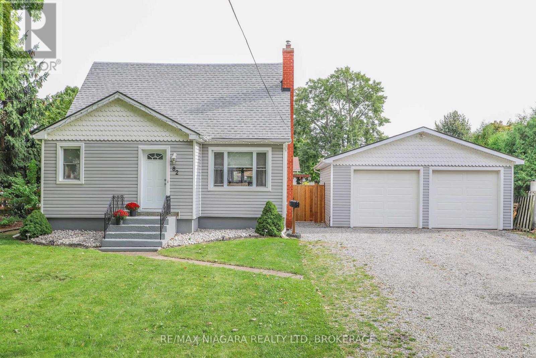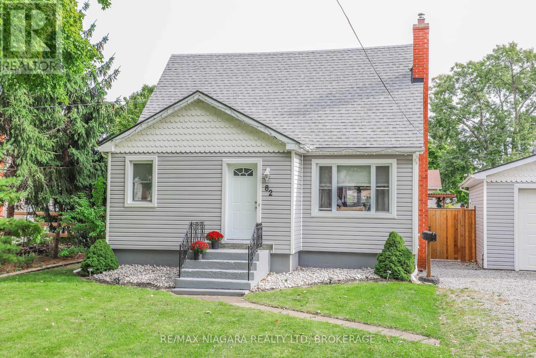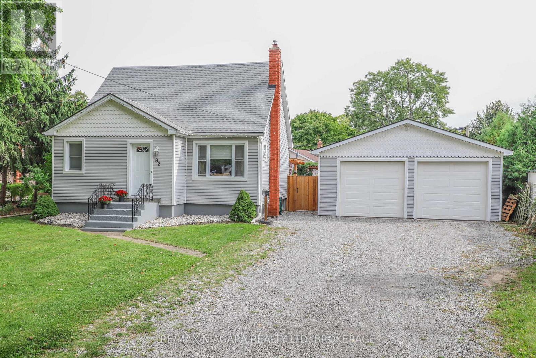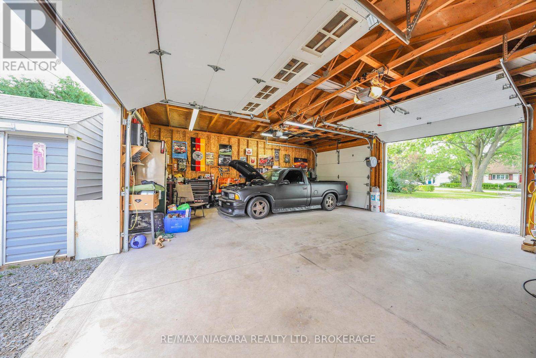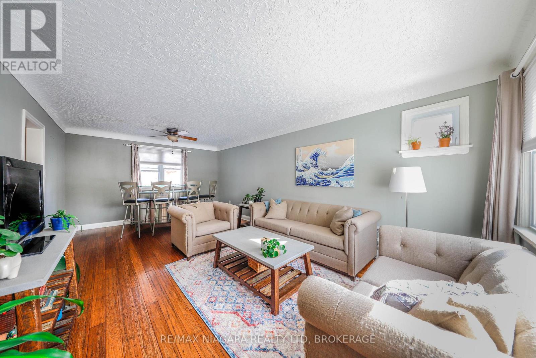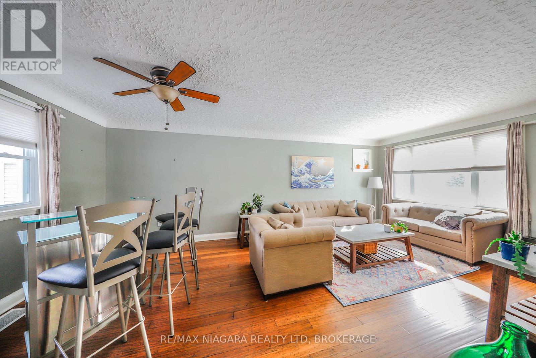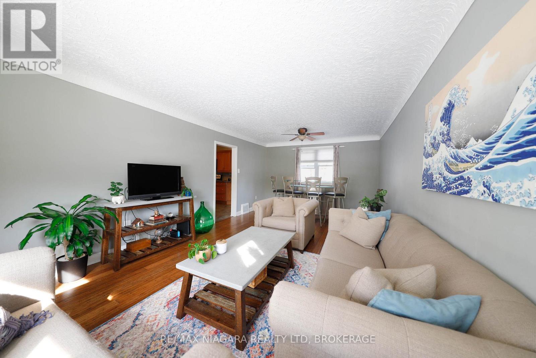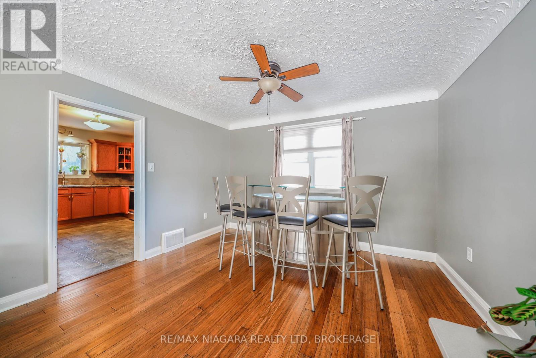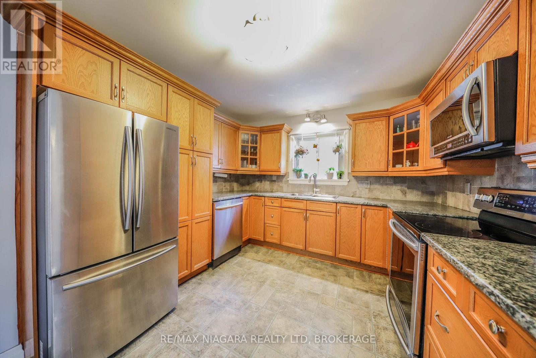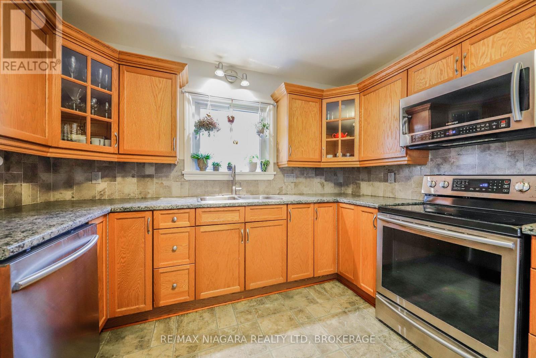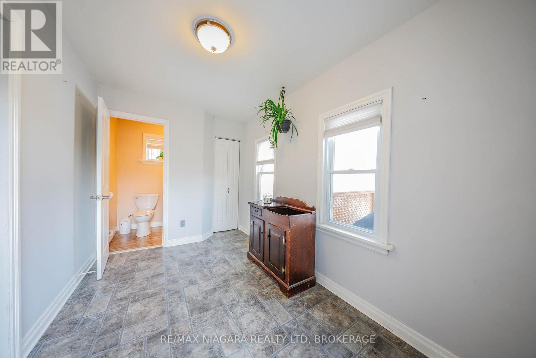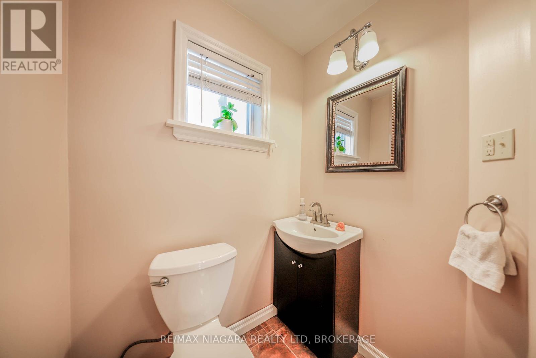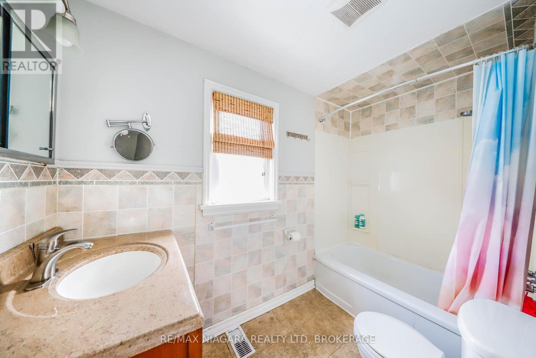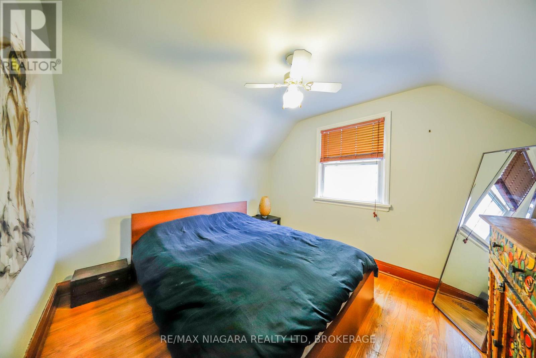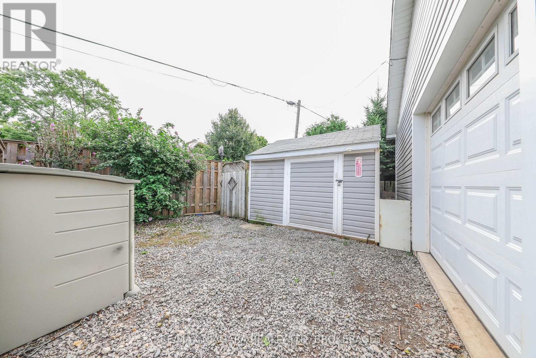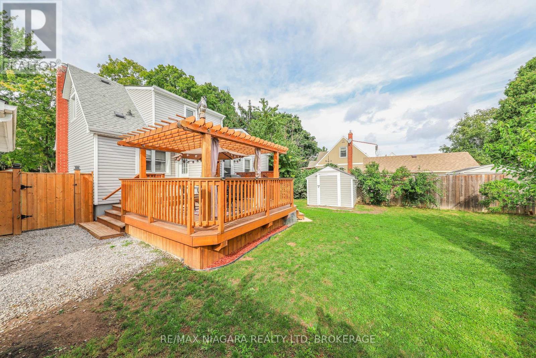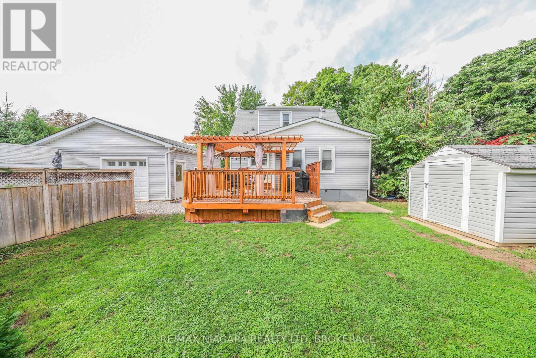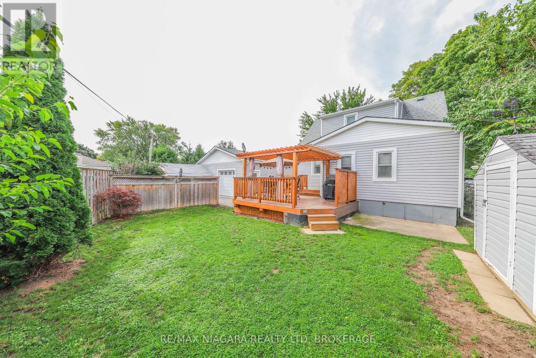3 Bedroom
3 Bathroom
1100 - 1500 sqft
Central Air Conditioning
Forced Air
$635,000
Welcome to your dream garage! This home is located on a picturesque, tree-lined road in the desirable North-end neighbourhood. This practical 3-bedroom, 3-bathroom residence offers a blend of comfort and convenience; perfect for families, couples or singles. The spacious 24x24ft detached double garage is equipped with gas & hydro, along with both front and back doors for easy access to the large backyard. It's ideal for car/bike enthusiasts or those in need of extra storage space. Enjoy the convenience of a main floor bedroom, perfect for guests or as a private office. Experience the beauty and durability of bamboo flooring throughout the home. Each room is fitted with custom blinds, adding a touch of sophistication and privacy. The property accommodates over seven vehicles, ensuring ample parking for family and guests. Perfectly situated close to all essential amenities, making everyday life effortless and enjoyable. It's within walking distance to top-rated schools and beautiful parks, providing endless opportunities for education and recreation. You can enjoy the natural beauty of nearby trails and relax by one of the three local serene beaches: Lakeside, Sunset or Jones Beach! Absolutely perfect for outdoor enthusiasts and beach lovers. (id:47878)
Property Details
|
MLS® Number
|
X12464640 |
|
Property Type
|
Single Family |
|
Community Name
|
442 - Vine/Linwell |
|
Equipment Type
|
Water Heater |
|
Features
|
Carpet Free, Sump Pump |
|
Parking Space Total
|
8 |
|
Rental Equipment Type
|
Water Heater |
Building
|
Bathroom Total
|
3 |
|
Bedrooms Above Ground
|
3 |
|
Bedrooms Total
|
3 |
|
Appliances
|
All, Dishwasher, Dryer, Stove, Washer, Window Coverings, Refrigerator |
|
Basement Type
|
Full |
|
Construction Style Attachment
|
Detached |
|
Cooling Type
|
Central Air Conditioning |
|
Exterior Finish
|
Aluminum Siding |
|
Foundation Type
|
Unknown |
|
Half Bath Total
|
2 |
|
Heating Fuel
|
Natural Gas |
|
Heating Type
|
Forced Air |
|
Stories Total
|
2 |
|
Size Interior
|
1100 - 1500 Sqft |
|
Type
|
House |
|
Utility Water
|
Municipal Water |
Parking
Land
|
Acreage
|
No |
|
Sewer
|
Sanitary Sewer |
|
Size Depth
|
108 Ft |
|
Size Frontage
|
75 Ft |
|
Size Irregular
|
75 X 108 Ft |
|
Size Total Text
|
75 X 108 Ft |
Rooms
| Level |
Type |
Length |
Width |
Dimensions |
|
Second Level |
Bedroom 2 |
3.27 m |
2.97 m |
3.27 m x 2.97 m |
|
Second Level |
Bedroom 3 |
2.87 m |
3.3 m |
2.87 m x 3.3 m |
|
Main Level |
Living Room |
6.52 m |
3.65 m |
6.52 m x 3.65 m |
|
Main Level |
Kitchen |
3.93 m |
2.87 m |
3.93 m x 2.87 m |
|
Main Level |
Bedroom |
4.39 m |
2.94 m |
4.39 m x 2.94 m |
|
Main Level |
Mud Room |
3.47 m |
2.26 m |
3.47 m x 2.26 m |
https://www.realtor.ca/real-estate/28994756/82-devon-road-st-catharines-vinelinwell-442-vinelinwell

