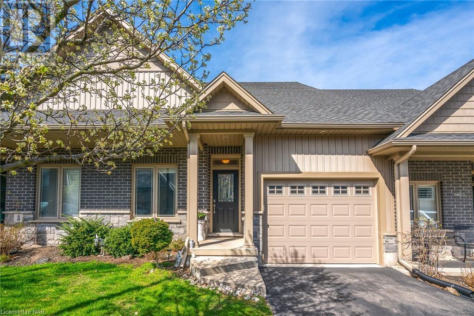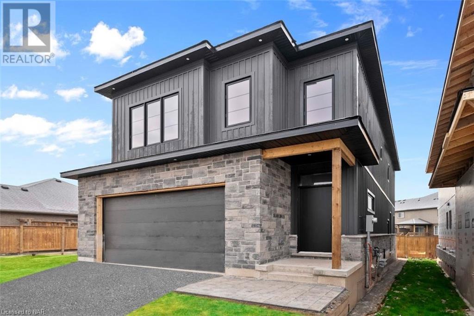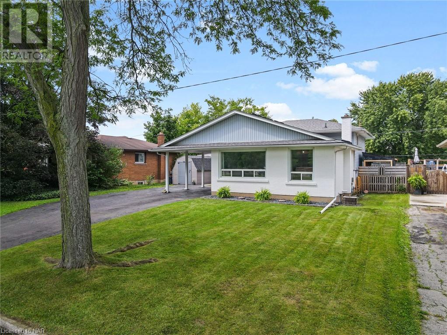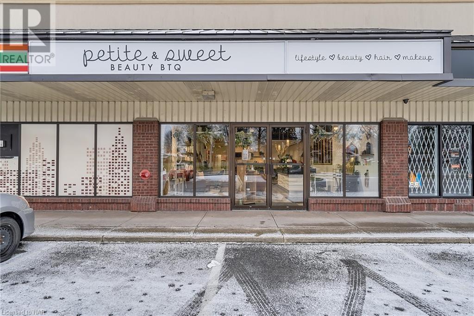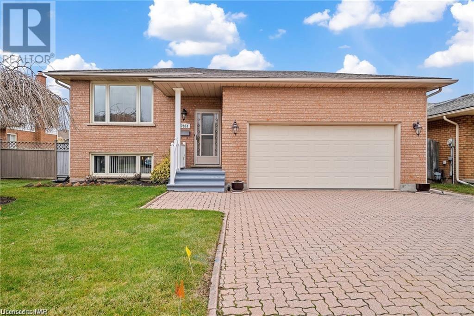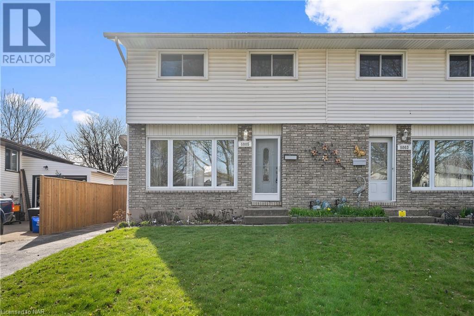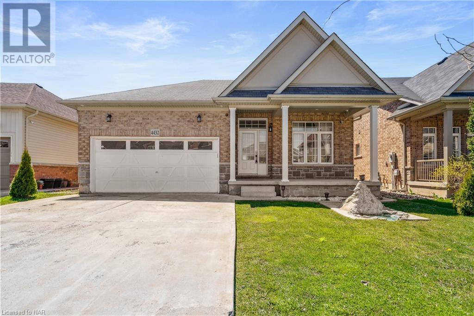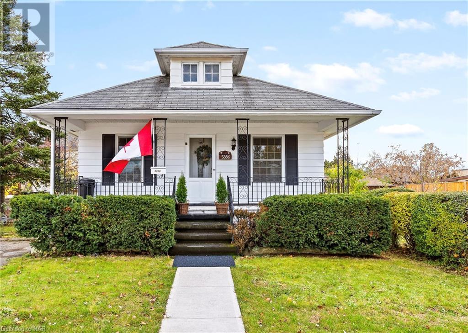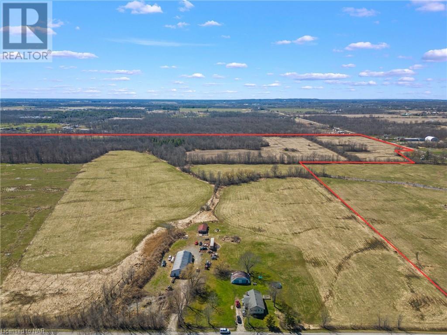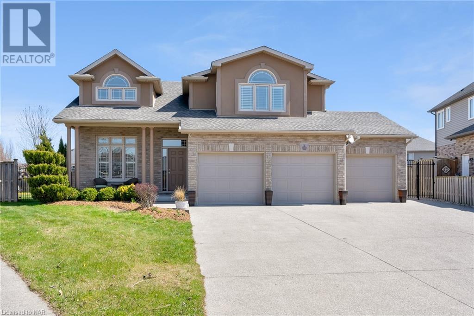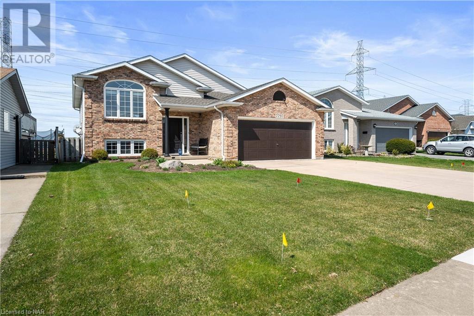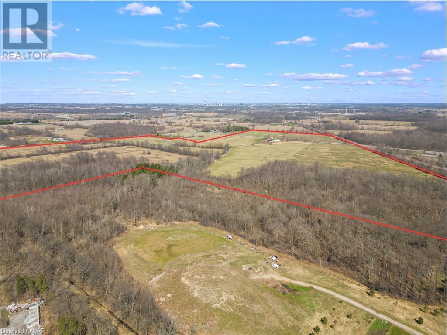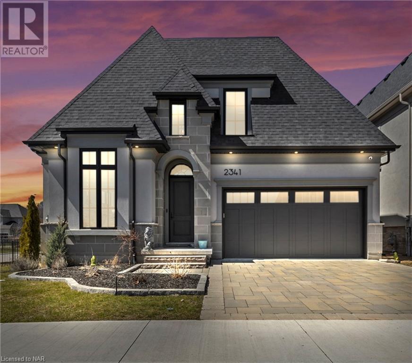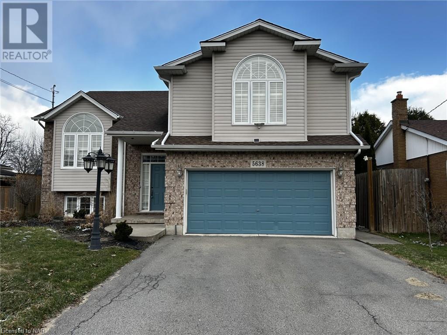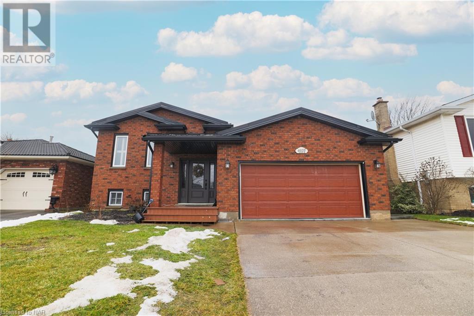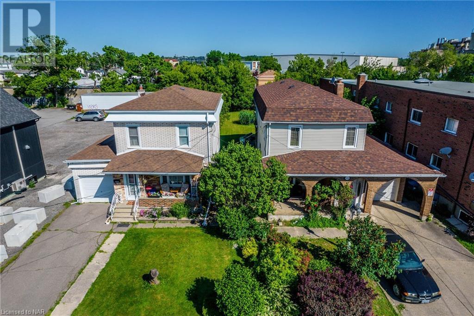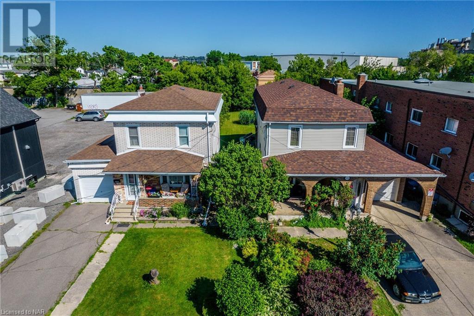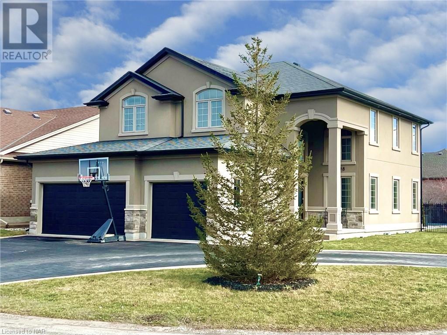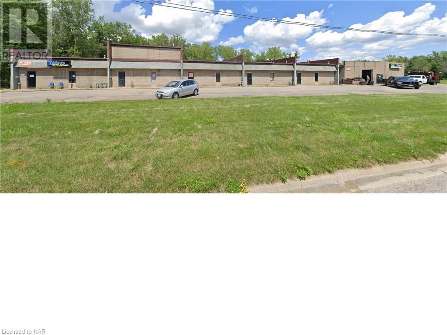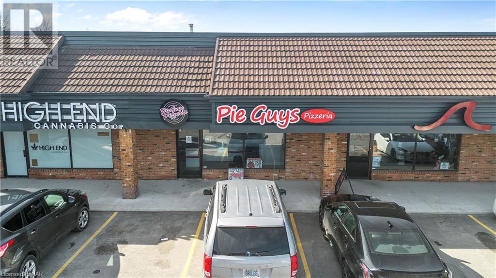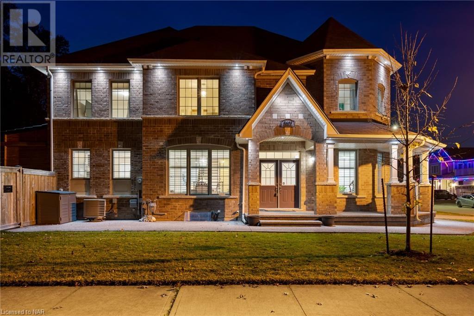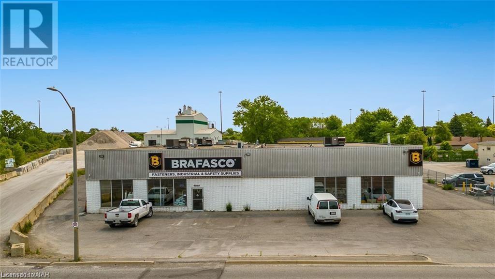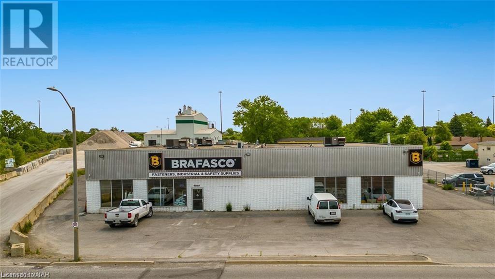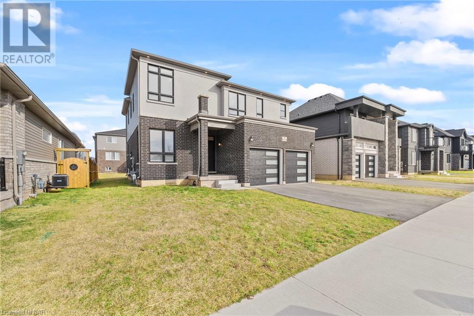
Niagara Falls
Niagara Falls, Canada provides a vast array of year-round activities for the entire family. Beautifully-maintained biking and walking trails line the world-famous Niagara gorge while numerous golf courses, ball diamonds, playing fields, swimming pools and rinks unite local citizens and contribute to a strong sense of community. Whether you currently reside in Niagara Falls or are planning to locate here, we invite you to explore and discover why Niagara Falls is a great place to call home.
Learn more about Niagara Falls here: https://www.niagarafalls.ca/
LOADING
5490 Prince Edward Avenue Unit# 4
Niagara Falls, Ontario
This model unit is an absolute gem! A bungalow with desirable features in a prime location in Niagara Falls is hard to come by. Great access to highways, parks, shopping, dining, and wineries. The kitchen alone is a dream for anyone who loves to cook or entertain, with an oversized, side-by-side SS full refrigerator/freezer, granite countertops, gas stove and a centre island. The Living Room has wall-to-wall sliding doors that leads to the spacious deck with a park view which adds a lovely touch of serenity. The primary bedroom includes a walk-in closet and a 3pc ensuite. The second bedroom has a large window overlooking the beautiful gardens. Main floor laundry room with an interior entrance to the garage adds convenience to daily living. The basement has a full kitchen, large eating area, and spacious recreation room. Design your own bedroom/office and bathroom (roughed-in). It’s an opportunity not to be missed for anyone looking for luxurious living in Niagara Falls! (id:47878)
RE/MAX Niagara Realty Ltd
8864 Angie Drive
Niagara Falls, Ontario
Welcome to Garner Place and the newest releases from Aspect Homes. This new modern build offers over 2600 sq ft, 3 oversized bedrooms, a loft, 2.5 bathrooms, a double car garage, a side entrance with in-law suite capability and a fully framed basement ready to be completed. Included throughout are premium finishes such as hardwood flooring, beautiful custom kitchens, quartz countertops and backsplash, an oversized island, a gorgeous tiled fireplace, and an open concept floor plan with 9’ ceilings and large windows, allowing natural light to flow freely throughout the space. As you walk up the main staircase, you will notice the 9′ ceilings – the master bedroom features a large walk-in closet and a spa-like ensuite featuring a glass shower, double vanity and a soaker tub. The 2 other bedrooms are generously sized and the main bathroom has a stunning tiled tub-shower perfect for growing families. The basement has a 9ft pour for the extra height in the basement and a side entrance for those seeking in-law capability. The basement has been studded and is ready to be completed. The attention to detail, high-quality finishes, and prime location make this the perfect home for those seeking a modern, luxurious, and convenient lifestyle. Please contact the listing agent for further price points, sizes and build times in this neighbourhood. (id:47878)
RE/MAX Niagara Realty Ltd
3327 Cattell Drive
Niagara Falls, Ontario
Pool Season Will Soon Be Here….will You and Your Family be ready?? Check Out This Well Cared For Fresh And Inviting 4 Bedroom, 2 Bath Backsplit. 2,000 Sq Ft Of Finished Living Space. Bright Open Concept Kitchen, Dining And Living Room. Lower Level Has A Huge Recreation Room With Kitchen/bar Area And Gas Fireplace. Separate Entrance For Potential In-law Set-up. Inground Pool (Liner 2016). Pool House And Large Backyard Shed Provide Lots Of Storage. Updates Include Furnace, Roof, Electrical (Kraun Electrical) Upper Bedroom And Basement Windows 2015. Lower Bath 2019. Vinyl Plank Flooring Throughout 2020. Kitchen/ Bar In Recreation Room 2021. Kitchen Features Porcelain Tile And New Appliances. Main Bath With Luxurious Marble And Jacuzzi Tub 2022. Pot Lighting In Living Room And Lower Bedroom, Lighting Fixtures Throughout, Freshly Painted Inside And Out 2023. This Lovely Home Is Located In The Quiet, Sought After, Family Friendly Neighbourhood of Chippawa. Walk To School, Parks, Trails, Marina, Chippawa Creek, Scenic Niagara Parkway. Minutes To World Famous Niagara Falls And The Rainbow International Bridge. (id:47878)
RE/MAX Niagara Realty Ltd
4025 Dorchester Road Unit# A10
Niagara Falls, Ontario
Don’t miss the opportunity to own this amazing business – a very established salon & spa. Boasting a robust and loyal clientele, this turnkey business is perfect for both seasoned operators and ambitious investors seeking to take charge of a well-established enterprise. The salon features a talented and experienced team proficient in a diverse array of services, including hair styling, treatments, extensions, nail care, hand and foot treatments, body therapies, facials, massages, makeup application, waxing, eyebrow and lash services, as well as microblading. With a strong online presence and ample parking facilities, managing this business is both convenient and straightforward. Financial statements and further details are available once a confidentiality agreement is signed. Please do not go directly and speak to staff. Don’t miss this chance to own a reputable salon & spa in the vibrant Niagara Falls area. Contact us today to secure your future in this thriving industry. (id:47878)
RE/MAX Niagara Realty Ltd
7853 Alfred Street
Niagara Falls, Ontario
THEY DON’T BUILD THEM LIKE THIS ANYMORE! Welcome to 7853 Alfred Street in the heart of Niagara Falls South! This charming brick raised bungalow offers the perfect blend of comfort and convenience, situated in close proximity to the QEW and Lundy’s Lane with all essential amenities just a stone’s throw away. Embrace the serene surroundings near Charnwood and Oakwood Park, and for the Golf fan in your family enjoy leisurely moments at the nearby Niagara Falls Golf Club! This home is located in one of the most sought after areas in Niagara Falls and is sure to hold its value for years to come. Step into the inviting open concept living area and dining room, adorned with large windows that flood the space with an abundance of natural light. With 3+1 bedrooms and 2 bathrooms, this residence caters to both family living and entertaining needs. The finished basement is a retreat in itself, featuring a snug rec room with a gas fireplace, above-grade windows that brighten the space, a 3pc bathroom, and an additional bedroom. A separate entrance adds convenience and privacy, making it an ideal space for guests or a growing family with tall ceilings making it feel unlike most basements. The exterior is a delight with a nice yard, fenced for added privacy and a practical 8×10 shed for all your storage needs. Let your kids and pets roam freely, taking advantage of the expansive space for play and relaxation. This property truly welcomes you home to a lifestyle of comfort, convenience, and tranquility. THIS IS A MUST SEE BOOK YOUR PERSONAL SHOWING TODAY! (id:47878)
RE/MAX Niagara Realty Ltd
5005 Gage Court
Niagara Falls, Ontario
Welcome to this charming 3-bedroom semi-detached home nestled in a serene and mature court location, offering tranquility and convenience in equal measure.This property presents an ideal opportunity for first-time buyers or smaller families seeking comfort and functionality.As you approach the property, you’ll appreciate the peaceful setting with very low traffic, ensuring a quiet and safe environment. The location is also highly desirable, with easy access to amenities and major transportation routes, including just a 2-minute drive to the QEW and 420 highways.Upon entering, you’ll find a recently updated interior that showcases modern touches while maintaining its cozy charm. The main floor living and dining areas feature new flooring, providing a fresh and welcoming atmosphere. The bedrooms also boast new doors and have been tastefully painted, enhancing the overall appeal of the home.Recent updates extend beyond aesthetics, with practical enhancements with significant upgrades have been made including a renovated 4-piece bathroom, updated kitchen, newer windows, roof, and furnace, offering peace of mind to prospective buyers.One of the standout features of this property is the spacious and fully fenced backyard, perfect for outdoor gatherings, gardening, or simply unwinding in your own private oasis.In summary, this home offers a rare blend of comfort, convenience, and value. With its impeccable upkeep and thoughtful updates, it’s ready to welcome its next owners into a lifestyle of relaxed living in a coveted location. Don’t miss your chance to make this charming residence your own—schedule a viewing today and discover the endless possibilities of this wonderful property. (id:47878)
RE/MAX Niagara Realty Ltd
4432 Cinnamon Grove
Niagara Falls, Ontario
Welcome to 4432 Cinnamon Grove, nestled in the sought-after Lyon’s Creek community of Niagara Falls. This stunning property offers a blend of spacious comfort and modern luxury, ideal for discerning homebuyers.This home boasts 5 generously sized bedrooms and 3 full bathrooms, providing ample space for families of all sizes.Throughout the home, enjoy the elegance of porcelain tile and hardwood flooring, adding a touch of sophistication to every room, the master suite is a true retreat, featuring a spacious walk-in closet with a window that adds natural light, creating a serene ambiance akin to an additional room. The en-suite bathroom is equipped with a large tile shower and a double sink vanity, perfect for relaxation and rejuvenation.The home offers a sprawling open concept living space, creating an inviting atmosphere for gatherings and everyday living.The kitchen is a chef’s dream, featuring modern appliances, ample storage, and stylish finishes, making meal preparation a joy.A highlight of this property is the fully finished basement, complete with a bar and an extra recreation room. This space offers endless possibilities for entertainment and relaxation. Located in the desirable Lyon’s Creek community, residents enjoy proximity to parks, schools, shopping, and dining, making it a prime location for families.The property’s curb appeal is enhanced by its exterior features and landscaping, creating an inviting first impression.Don’t miss the opportunity to make this exceptional property your new home. Contact us today for more information or to schedule a viewing of 4432 Cinnamon Grove in Niagara Falls. This is a home you’ll want to experience firsthand! (id:47878)
RE/MAX Niagara Realty Ltd
5886 Prospect Street
Niagara Falls, Ontario
This is an absolute property gem! Attention first time home buyers and INVESTORS… This adorable house is just moments away from breathtaking Niagara Falls, local parks, and vibrant city life. Enjoy the best of both worlds with a tranquil neighbourhood setting and easy access to entertainment. This freshly updated bungalow includes a living room with fireplace, two main floor bedrooms, 4pc bathroom and kitchen. The basement is full height and partially finished with a rec room that can be used as an additional bedroom, 3pc bathroom, laundry and multiple storage areas. Separate entrance and R5A zoning offer lots of possible options on this house. Seller is willing to provide a vendor take back mortgage if needed! Nothing to stop you from enjoying your morning coffee on the inviting covered front porch. Bigger than most condos with over 1000 sq ft of useable space! This home is well appointed and exudes warmth and character. It located just steps away from the hospital and down the street from Tim Hortons. Also offers very convenient highway access just minutes away. Don’t miss the opportunity to make this exceptional property yours! (id:47878)
RE/MAX Niagara Realty Ltd
10219 Morris Road
Niagara Falls, Ontario
Sitting on the cusp of Niagara Falls urban boundaries (850 meters away), this 118-acre agricultural land is poised to become Niagara’s next investment opportunity. Fronting on four roads, three of which are active— Biggar Road, Morris Road, and Carl Road and one inactive road, McKenney Rd—this parcel is primed for rezoning. Just a stone’s throw away from the new South Niagara Project, Niagara Falls’ new Hospital, scheduled for completion by 2028 (only 2 kilometers away), the QEW, Costco, and the Niagara Square, the property is strategically located. With population growth, immigration, and housing shortages all contributing, it’s only a matter of time before urban boundaries expand. The property currently features a recently renovated two-bedroom bungalow and two large storage shops. (id:47878)
RE/MAX Niagara Realty Ltd
6608 Flora Court
Niagara Falls, Ontario
Welcome to 6608 Flora Court. This one of a kind executive home has it all! You are immediately wowed by the stunning curb appeal with pleasing colours, gardens, exposed aggregate, and a triple car garage. Located in one of the most desirable and growing areas of Niagara Falls this spacious split level home has room for everyone. Open concept kitchen and dining area with granite countertops and space to entertain the whole family. The primary bedroom retreat can be found on the upper level with a personal 5 piece ensuite and his/hers walk in closets. Soak in the daylight with the large picture window with California shutters. This area offers privacy from the other 2 second level bedrooms. On the lower level is a large family room with cozy gas fireplace, an additional bedroom and bathroom. A few more steps down leads you to the incredible home cinema area. Fantastic family space to pop up some popcorn and enjoy a good movie! One more spacious bedroom and laundry room can also be found here along with garage access from the basement and a handy cantina. This space would also a great option for potential rental income, in-law set up or privacy for the growing teenager. The triple car garage is a space of its own. Porcelain floors and race trac stripes make this man cave second to none. A great place to hang out with the guys or convert to a hobby room. Third tandem garage space allows access to backyard with a concrete pad engineered for a vehicle to sit on. The backyard oasis makes your summers an absolute dream. Enjoy making family memories or hosting get togethers with the spacious trex deck, patio area, beautiful inground pool, hot tub, sauna and extra yard space for kids to play. This is serendipity at the end of a long week. Sprinkler systems in front and rear yard make yard care easy. Move in this summer and sit back and enjoy! (id:47878)
RE/MAX Niagara Realty Ltd
7797 Bishop Avenue
Niagara Falls, Ontario
Experience elegance in this raised brick bungalow nestled in the sought-after Mount Carmel neighborhood. Step into a bright and spacious home featuring a cathedral ceiling in the living room and a recently updated kitchen with modern countertops. Enjoy your morning coffee on the two-tiered deck overlooking a serene view with no rear neighbors. This home offers three generously sized bedrooms, including a master bedroom with easy bathroom access. Additional features include a cold cellar, dedicated laundry room, and ample storage space. Outside, you’ll find an outdoor storage shed and a garden with perennial flowers. The 1400-square-foot in law suite offers a separate entrance, new shower, modern countertops, and fully equipped kitchen adding versatility to this inviting home. Don’t miss out on this fantastic opportunity! (id:47878)
RE/MAX Niagara Realty Ltd
10219 Morris Road
Niagara Falls, Ontario
Sitting on the cusp of Niagara Falls urban boundaries (850 meters away), this 118-acre agricultural land is poised to become Niagara’s next investment opportunity. Fronting on four roads, three of which are active—Biggar Road, Morris Road, and Carl Road and one inactive road, McKenney Rd—this parcel is primed for rezoning. Just a stone’s throw away from the new South Niagara Project, Niagara Falls’ new Hospital, scheduled for completion by 2028 (only 2 kilometers away), the QEW, Costco, and the Niagara Square, the property is strategically located. With population growth, immigration, and housing shortages all contributing, it’s only a matter of time before urban boundaries expand. The property currently features a recently renovated two-bedroom bungalow and two large storage shops. (id:47878)
RE/MAX Niagara Realty Ltd
2341 Terravita Drive
Niagara Falls, Ontario
Presenting this exquisite Executive Bungaloft, a true showstopper! Boasting 5 bedrooms, 5 bathrooms (including 2 ensuites), and a fully finished basement, this home exudes luxury. As you step inside, you’re greeted by gorgeous, vaulted ceilings – 10ft ceilings on the main floor and 9ft ceilings on the 2nd floor – creating an airy and spacious atmosphere. The open-concept layout seamlessly connects the spacious sitting area to the dining room and a chef’s dream kitchen, complete with JennAir Professional Series appliances, Quartz countertops, and ample storage. The formal living and family rooms, both vaulted, offer elegant spaces for relaxation and entertainment. Take a moment to unwind in the stunning living room, featuring a cozy gas fireplace and access to the world class covered patio with glass railing and stainless-steel handrail, ideal for outdoor gatherings. Retreat to the Primary Suite, boasting a luxurious 5 pc bath and multiple floor-to-ceiling closets. Upstairs, a loft overlooks the front entrance and sitting room, leading to 2 bedrooms (one with a walk-in closet and ensuite) and an additional full bath. The finished lower level boasts a huge rec room, workout area, 2 bedrooms, and a 4-pc bath with heated floors. Extras include Unilock paver stone driveway, Moen plumbing fixtures, and more. Situated near award-winning restaurants, world-class wineries, and designer outlet shopping, this home offers the epitome of Niagara living. Don’t miss the opportunity to make this your dream home, family haven, or vacation retreat. Furniture included. (id:47878)
RE/MAX Niagara Realty Ltd
5638 Hodgson Avenue
Niagara Falls, Ontario
Centrally located raised bungalow with quick access to qew. Located near the Lundy’s Lane corridor, this family home features double garage with basement walk plus another walkout to rear yard. Fully finished lower level has in-law potential with separate entrance. Large, deep yard has lovely inground pool with cabana area. Perfect for those summer days! Property sold as is, as per Schedule A. Seller’s Schedules A and B and C to be attached to all Offers. All measurements, taxes, maintenance fees and lot sizes to be verified by the Buyer. Seller has no knowledge of UFFI Warranty. (id:47878)
RE/MAX Niagara Realty Ltd
4877 Tara Avenue
Niagara Falls, Ontario
Welcome Home , Discover elegance in this centrally located Niagara Falls raised bungalow, featuring meticulously curated updates. Revel in the fully finished 2+3 bedroom home with 2 modern bathrooms, including a stunning double-vanity in the primary bathroom. The main floor hosts a spacious open concept living room and dining room, complemented by a well-equipped kitchen with sliding doors to an updated multi-tier deck, leading to a backyard oasis featuring an in-ground pool with new pool liner, heater and tank(2023) Enjoy the expansive rec room with a gas fireplace, a 6-year-old metal roof, windows updated in 2016, and recent updates to eaves trough, soffit, fascia, and siding in 2018. Nestled in a desirable neighborhood, this residence offers proximity to parks, dining, attractions, and more. (id:47878)
RE/MAX Niagara Realty Ltd
5729 Mcgrail Avenue
Niagara Falls, Ontario
Prime development property, just steps away from iconic Clifton Hill and Lundy’s Lane. Two parcels being sold together (5729 McGrail Ave-ARN 272503000410200 -PIN 643450049 & 5737 McGrail Ave-ARN 272503000410300 -PIN 643450048) Currently have two homes, one on each lot. One is rented. Properties are zoned as tourist commercial with many uses, including but not limited to: motel, hotel, restaurant, place of entertainment, health centre, parking lot, etc.. 5729 McGrail MLS # 40554203 5737 McGrail MLS # 40555724 Contingent on both properties being sold together. (id:47878)
RE/MAX Niagara Realty Ltd
5737 Mcgrail Avenue
Niagara Falls, Ontario
Prime development property, just steps away from iconic Clifton Hill and Lundy’s Lane. Two parcels being sold together (5729 McGrail Ave-ARN 272503000410200 -PIN 643450049 & 5737 McGrail Ave-ARN 272503000410300 -PIN 643450048) Currently have two homes, one on each lot. One is rented. Properties are zoned as tourist commercial with many uses, including but not limited to: motel, hotel, restaurant, place of entertainment, health centre, parking lot, etc.. 5729 McGrail MLS # 40554203 5737 McGrail MLS # 40555724 Contingent on both properties being sold together. (id:47878)
RE/MAX Niagara Realty Ltd
6498 Christopher Crescent Crescent
Niagara Falls, Ontario
Welcome to 6498 Christopher Crescent, a one of a kind head turning residence located in the most desirable neighbourhood of Niagara Falls. This unique 2 story custom built house with over 3000 sq feet of finished living space on a corner lot is move in ready, waiting for you and your family to call home. The open concept main floor has 18 foot soaring ceilings in the main entrance and living area with a stunning hand stoned accent wall and gas fireplace. A perfectly appointed formal dining area with sliding patio doors and impressive backyard views makes this an entertainers dream. The main floor has a 2 piece bathroom and mud room off of the 3 car garage providing easy access to your home. The chef ready kitchen is fitted with granite counter tops, stainless steel appliances and custom cabinetry that makes gourmet cooking for your family or guests a breeze. The second floor has 3 bedrooms including a double door entry to a primary bedroom with ensuite, walk in closet and 2 spacious additional bedrooms all with hardwood flooring. All bathrooms have granite counter tops, upgraded sinks and high efficiency toilets. A fully finished basement gives you added bonus living space to create a home office, gym, games room, or whatever you want to create. There is a bonus room for an extra bedroom making it ideal for larger families or a guest room. A full 3 piece bathroom downstairs finishes off the lower level living space. Your backyard is a complete resort oasis with a new saltwater in ground pool, 8 person hot tub and a beautifully landscaped grounds that gives you outdoor living at its best. A unique round about custom stamped driveway leads up to your 3 car garage with ample room to store your vehicles, boat and more. This location has the areas best schools, amenities, shopping, new Niagara hospital, Costco, churches and more. This home is truly an extraordinary opportunity which only comes around once in a lifetime. Call today to book your private showing. (id:47878)
RE/MAX Niagara Realty Ltd
8407 Stanley Avenue
Niagara Falls, Ontario
10 UNIT INDUSTRIAL PLAZA FOR SALE NIAGARA FALLS – 12 FT TO 16 FT CEILINGS – MULTIPLE BAY DOORS WITH GROUND FLOOR LOADING – CONCRETE FLOORS – 1.24 ACRES – RENTAL INCOME 217,000 (id:47878)
RE/MAX Niagara Realty Ltd
6080 Mcleod Road Unit# 4
Niagara Falls, Ontario
Discover Your Slice of Success with Pie Guys Pizza: A Delicious Franchise Opportunity Are you ready to embark on a flavorful journey filled with endless possibilities? Say hello to Pie Guys Pizza, where passion meets profit in the world of gourmet pizza creation. Indulge in Unmatched Flavor: At Pie Guys Pizza, we’re not just making pizza – we’re crafting culinary masterpieces. Picture perfect crusts, bubbling cheese, and a symphony of toppings come together to create an unforgettable dining experience. From classic favorites to daring flavor combinations, every bite is an adventure for the taste buds. Why Pie Guys Pizza? Unrivaled Taste, Unmatched Success: With a winning formula that combines top-quality ingredients, innovative recipes, and a dash of passion, Pie Guys Pizza has already conquered the hearts (and stomachs) of countless pizza lovers. Now, it’s your turn to taste success. Support That’s Second to None: When you join the Pie Guys Pizza family, you’re never alone. Our dedicated team is committed to your success, providing comprehensive training, ongoing support, and guidance every step of the way. Brand Powerhouse: With our vibrant branding and strong online presence, Pie Guys Pizza stands out in a crowded marketplace. From eye-catching signage to mouth-watering social media posts, we know how to grab attention and keep customers coming back for more. Community Connection: We’re more than just a pizza joint Ready to Savor Success? The time to join the Pie Guys Pizza revolution is now. With our irresistible menu, unwavering support, and boundless potential for growth, there’s never been a better time to take a slice of the pie. Contact us today to learn more about franchising opportunities with Pie Guys Pizza and start your journey to savory success! Contact Listing agent for list of Chattels and Financials (id:47878)
RE/MAX Niagara Realty Ltd
8605 Sweet Chestnut Drive
Niagara Falls, Ontario
Nestled at 8605 Sweet Chestnut Drive, Niagara Falls, this exceptional residence stands as the lone dwelling in the neighborhood backing onto protected forests, while also enjoying proximity to Heartland Forest just across the street. Conveniently located, it’s a mere 5 minutes from Costco, the new Metro, and a plethora of shopping options, with the new Niagara Falls Hospital reachable in under 10 minutes. Constructed in 2017, this spacious and inviting home encompasses 4 bedrooms, 3 full bathrooms, and 1 powder room. Abundant windows flood the space with natural light, accentuating the contemporary aesthetic. Quartz countertops adorn every surface, complementing the carpet-free interior featuring laminate flooring on the main and second levels, and luxurious vinyl flooring in the basement. The main floor is adorned with California Shutters and hosts a custom kitchen, separate living, family, and dining rooms. Ascend to the second floor to discover not only generously sized bedrooms but also a large laundry room. The primary bedroom is a sanctuary boasting TWO walk-in closets and an ensuite featuring double sinks, a soaker tub, and a separate shower. Bedroom 2 offers its own walk-in closet and a private balcony, while Bedrooms 3 & 4 are spacious havens flooded with natural light. The basement is a haven of entertainment, featuring a home theatre system, bar, games area, a full bathroom with heated floors, and a covert sound-proof office. Step outside to an EXTRA-LARGE covered deck, complete with a TV hook-up and a built-in outdoor kitchen. An underground sprinkler system maintains the lush greenery, and the abundance of pot lights enhances the exterior allure. In essence, 8605 Sweet Chestnut Drive presents a harmonious blend of contemporary luxury and natural serenity, promising an unparalleled lifestyle experience for discerning homeowners. (id:47878)
RE/MAX Niagara Realty Ltd
5232 Montrose Road
Niagara Falls, Ontario
Introducing an exceptional real estate opportunity! Nestled on the bustling Montrose Road, this attractive building occupies a prime location with high traffic volume and convenient proximity to the QEW. 2/3rds of the property are leased to an excellent tenant. The building comprises three distinct units. This presents a fantastic investment opportunity, allowing you to handpick tenants for the remaining two units according to your preferences. Not only are the tenants responsible, but they also handle their own utilities, offering you peace of mind. Spanning a little less than 10,000 square feet this spacious building provides ample room for a variety of businesses, accommodating their diverse needs. Whether you’re envisioning a retail outlet, office space, or any other commercial venture, this property offers the flexibility and adaptability you desire. For serious inquiries, detailed financial information is available, allowing you to make informed decisions and explore the lucrative potential of this remarkable real estate opportunity. Don’t miss out on this chance to own a property that combines an attractive location, high traffic, and a range of desirable features. (id:47878)
RE/MAX Niagara Realty Ltd
5232 Montrose Road
Niagara Falls, Ontario
Introducing an exceptional real estate opportunity! Nestled on the bustling Montrose Road, this attractive building occupies a prime location with high traffic volume and convenient proximity to the QEW. Boasting numerous desirable features, this property is a gem worth exploring. The building comprises three distinct units, with one unit already leased to a well-established tenant. This presents a fantastic investment opportunity, allowing you to handpick tenants for the remaining two units according to your preferences. Not only are the tenants responsible, but they also handle their own utilities, offering you peace of mind. Spanning a little less than 10,000 square feet this spacious building provides ample room for a variety of businesses, accommodating their diverse needs. Whether you’re envisioning a retail outlet, office space, or any other commercial venture, this property offers the flexibility and adaptability you desire. For serious inquiries, detailed financial information is available, allowing you to make informed decisions and explore the lucrative potential of this remarkable real estate opportunity. Don’t miss out on this chance to own a property that combines an attractive location, high traffic, and a range of desirable features. (id:47878)
RE/MAX Niagara Realty Ltd
8109 Brookside Drive Drive
Niagara Falls, Ontario
Introducing 8109 Brookside Drive in picturesque Niagara Falls, where modern elegance meets comfort in this captivating new 2-storey residence. Boasting a harmonious blend of style and functionality, this home offers 4 bedrooms and 3 bathrooms, inviting you to embrace a lifestyle of luxury and convenience. Upon entry, be greeted by a spacious great room, perfect for relaxed gatherings and leisurely moments. Follow the corridor to discover an inviting open-concept eat-in kitchen and a snug living area, ideal for both casual dining and entertaining. Adorned with stainless steel appliances, ample cabinetry, and a seamless flow to the backyard porch, the kitchen becomes a culinary haven for culinary enthusiasts and hosts alike. Plus, enjoy the added convenience of main floor laundry. Upstairs, retreat to four generously proportioned bedrooms, including a lavish primary suite featuring a deluxe 4-piece ensuite with a separate tub and stand-up shower, as well as a walk-in closet, offering a serene sanctuary for rejuvenation. The second floor also boasts a secondary 4-piece bathroom for added convenience. Enhancing the allure of this home, discover upgraded hardwood flooring throughout, elevating the aesthetic appeal and durability of the living spaces. Additionally, the side door entrance to the basement provides an opportunity for a future rental unit, with plumbing rough-ins already in place. The kitchen boasts upgraded KitchenAid appliances, combining style and functionality for culinary enthusiasts. Situated in a desirable neighborhood, this property is close to great schools, ensuring access to quality education for growing families. With its abundance of windows illuminating every corner, this residence exudes warmth and charm at every turn. Step outside to the expansive yard, where endless possibilities await for outdoor enjoyment and relaxation. (id:47878)
RE/MAX Niagara Realty Ltd

