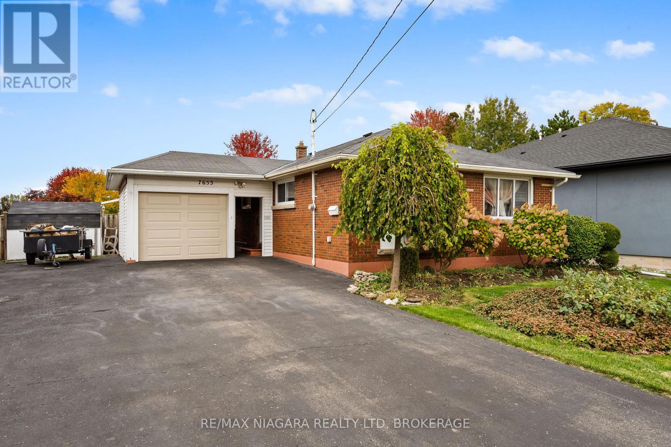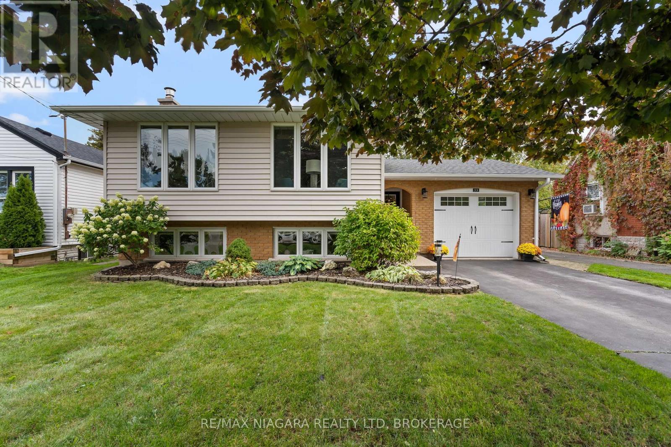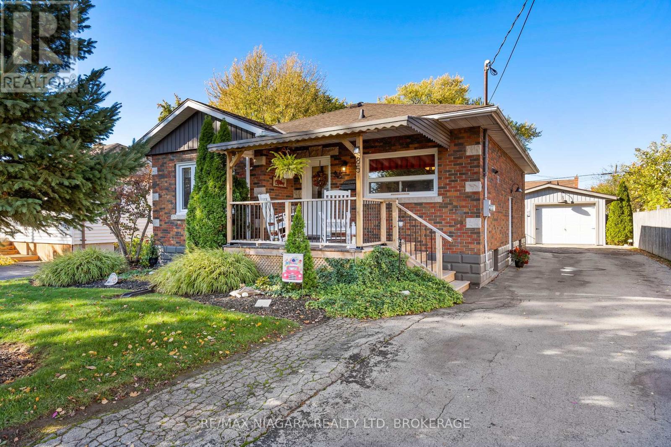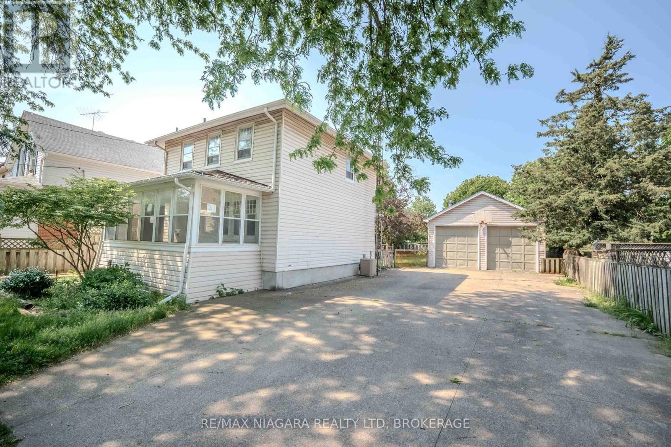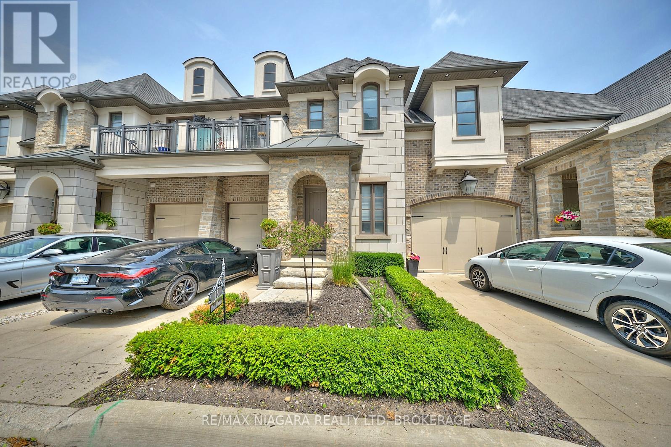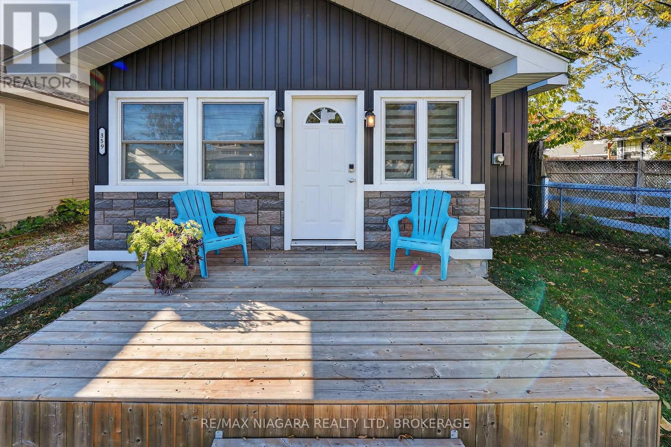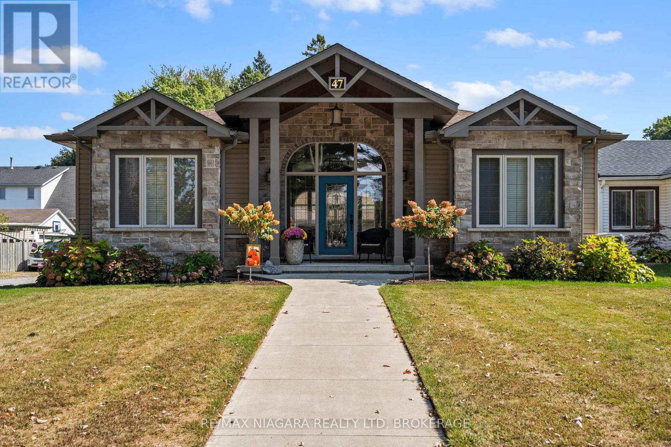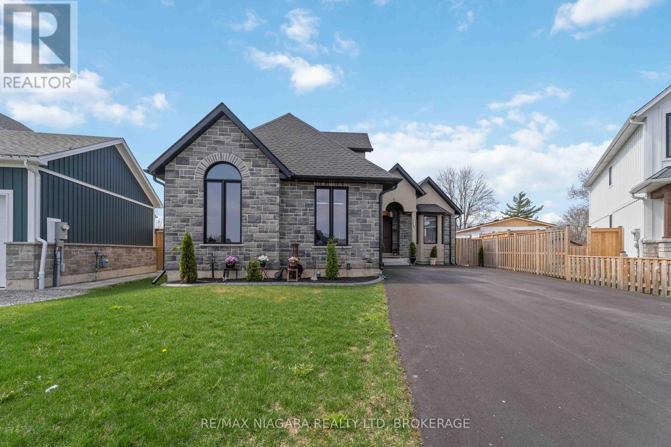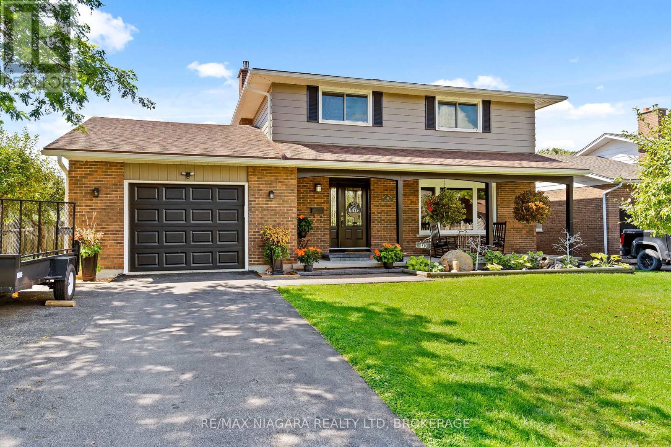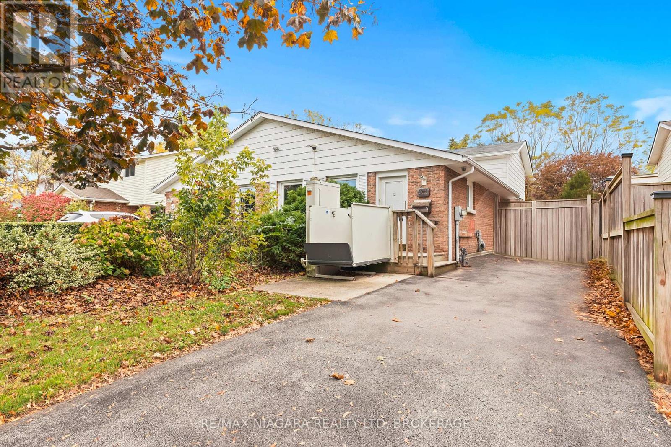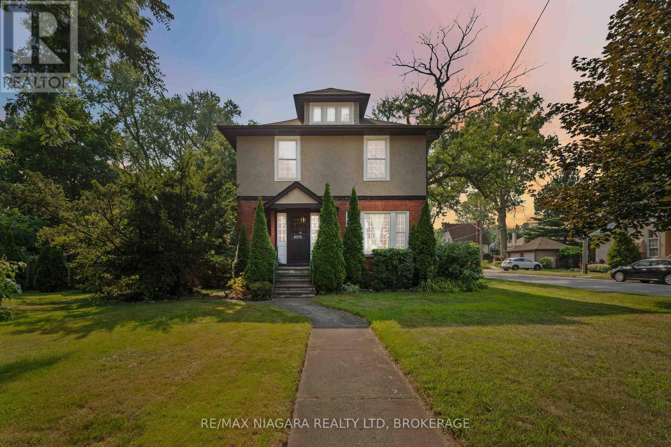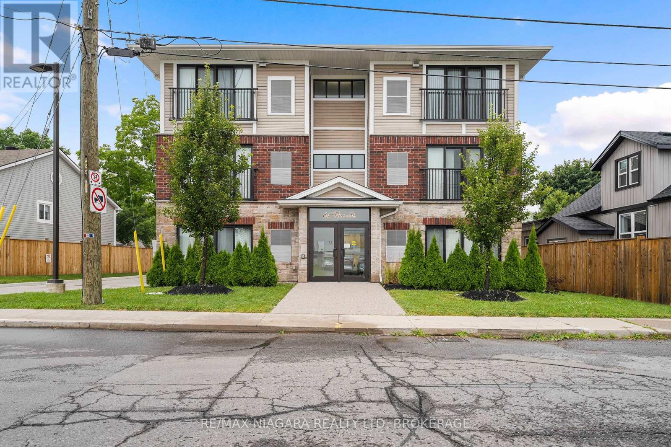LOADING
7653 Wayne Street
Niagara Falls (Ascot), Ontario
This solid brick 3-bedroom bungalow is located in a highly desirable Niagara Falls neighborhood, close to public transit, schools, shopping, and highway access. This home offers a fantastic layout and endless potential for the right buyer. Features include a large L-shaped living and dining room, a bright and spacious kitchen, and three generous-sized bedrooms. There are two bathrooms, one 4-piece on the main level and one 3-piece in the basement, providing convenience for family living. The finished basement is ideal for a recreation room, guest space or in-law capability. Outside, enjoy a beautifully landscaped backyard – the true highlight of this property – along with a front deck perfect for relaxing outdoors. Additional features include a detached garage, a separate entrance to basement and lots of driveway space for parking. This character-filled home is ready for your updates and personal touch. Don’t miss this opportunity to create your dream home in a sought-after area in Niagara Falls. (id:47878)
RE/MAX Niagara Realty Ltd
39 Rosemount Avenue
Port Colborne (Sugarloaf), Ontario
This house is AMAZING!! Make your appointment today to view this immaculate home near the promenade and inviting shores of Lake Erie. There is not a thing to do in this 3+1 bedroom side-split around the corner from historic Tennessee. Enjoy family gatherings in the amazing updated kitchen with all the bells and whistles including stunning granite island and countertops, garburator, pot filler and newer appliances. Spill over to the dining room where everyone can sit at the same table and even catch a glimpse of Lake Erie. Want to relax in the living area…send the kids to the lower level where they can be cozy in front of the gas fireplace and watch some sports or play some games. The fourth bedroom and 2nd bath is at this level and lots of room for storage. One of your favourite places to read will be your private, fenced rear yard or maybe you prefer an afternoon margarita at your very own tiki bar. Even the exterior is designed for easy living, with gutter guards in place to keep maintenance to a minimum. Attached garage with interior access provides security all year long. Updates include washer, dryer(2025), stove, garburator (2020),refrigerator, built-in dishwasher(2019), vinyl windows, gas fireplace, pergola and more! (id:47878)
RE/MAX Niagara Realty Ltd
85 Golden Boulevard W
Welland (Lincoln/crowland), Ontario
Golden Living Starts Here – A Sunlit Bungalow with a Dream Garage. Step inside a home that feels like sunshine. From the moment you walk through the front door, the warmth and care that have gone into this immaculate bungalow are unmistakable. The living room’s oversized east-facing window fills the space with natural light that makes mornings brighter and evenings cozier. The recently remodeled bath with a deep soaker tub invites you to slow down after a long day and enjoy your own personal retreat right at home. The eat-in kitchen offers plenty of cupboard space and room for family breakfasts or quiet coffee moments before the day begins. Currently set up as two bedrooms plus a den, the layout easily converts back to three bedrooms, giving you the flexibility to grow or create the space you’ve been dreaming of. Downstairs, you’ll find even more room to unwind or entertain with a full second bath, spacious family room, guest bedroom, and a potential second bedroom or den. A separate side entrance adds convenience and opens the door for in-law or income potential. Step outside to your backyard sanctuary, a private, fully fenced escape with a concrete patio and gazebo. It’s the perfect spot for summer dinners, cozy fireside nights, or quiet mornings listening to the birds. The oversized detached garage is the showstopper here. There’s room for your car and space to create the ultimate workshop, studio, or man cave. Perfectly located in one of Welland’s most loved neighbourhoods, this home offers the peace of mind of move-in-ready living with space to make it your own. Easy access to 406 and Hwy 140. Because sometimes the best homes are the ones you can picture yourself in the moment you walk through the door. (id:47878)
RE/MAX Niagara Realty Ltd
249 Russell Avenue
St. Catharines (Downtown), Ontario
Wow! Where else can you find a house in the city with a 22ft x 34ft detached garage, double wide concrete driveway and enough parking for up to 8 vehicles? Beautiful 2 Storey home featuring 3 Bedrooms, 2 full bathrooms, finished basement and attached sunroom! Separate side entrance to the basement and additional rough in downstairs for a kitchenette or bar! Main floor offers an oversized living room/dining room combo with bay window allowing natural light throughout the day! Situated on what feels like a double lot 57ft x 132ft – you’ll have plenty of space for play, storage and more! Located in the heart of the city – minutes to all schools, amenities, St.Catharines public library and QEW access! (id:47878)
RE/MAX Niagara Realty Ltd
15 Arbourvale Common
St. Catharines (Glendale/glenridge), Ontario
FOR LEASE!!! Welcome to a beautifully appointed, two-storey townhouse built by the renowned builder Pinewood Homes, with 2 bedrooms, 2.5 bathrooms, offering just the perfect size. Step inside to discover an open-concept main level filled with natural light and high ceilings that set a welcoming tone. The kitchen features quality cabinetry, high-end built-in appliances, sleek stone countertops, and a practical layout that flows effortlessly into your dining and living spaces, great for everyday life and entertaining. Upstairs, a very spacious and welcoming loft that can be used as a family room or an office, two well-sized bedrooms, a full bathroom, with the master enjoying its own gorgeous ensuite. The unfinished basement is included. With modern high-end finishes and thoughtful comfort features throughout, this space is all about easy living. Attached to the side, the single-car garage leads directly into the home, making it ideal for easy access and storage. Located within a low-maintenance condo community, this home blends stylish design with practical living. This is it. Centrally located in St. Catharines, with easy access to Highway 406. RENTAL APPLICATION, CREDIT REPORT, PROOF OF EMPLOYMENT REQUIRED. JAN 1ST OCCUPANCY. UTILITIES COST IS THE RESPONSIBILITY OF THE TENANT (id:47878)
RE/MAX Niagara Realty Ltd
359 Oxford Avenue
Fort Erie (Crystal Beach), Ontario
Welcome to this perfect lakeside investment property in the heart of Crystal Beach! This beautifully maintained 3 bedroom home is just steps from Bay Beach, making it an ideal opportunity for a great home, investors or those seeking a personal beach retreat. Upon entering this 1.5 storey 3 bedroom, 1 bath home you’ll be greeted with tons of natural lighting. The open concept main floor layout includes kitchen, dining room, living room, 3pc bath and an additional sunroom/den. Venture upstairs and discover two spacious bedrooms adjacent from one another. Patio door just off the kitchen leads to a fully fenced, hard-scaped, low maintenance private backyard- perfect for entertaining. The property features two car parking with additional space to add more. Convenient highway access to Buffalo NY and Niagara Falls, ON. Many updates, some include; foundation, boiler, windows, flooring and more! Home is in the R2B zone and has been legally operating as a short term rental. The licences are not transferrable but we can help make the process easy for you!! Don’t miss your chance to own a piece of Crystal Beach paradise! (id:47878)
RE/MAX Niagara Realty Ltd
47 Rosemount Avenue
Port Colborne (Sugarloaf), Ontario
Price slashed- Seller is ready to move and start her next chapter!! You are going to be WOWED from the moment you stroll up the front door of this custom built bungalow near the shores of beautiful Lake Erie. As you enter your front door you are speechless as you take in the grand open space-this house is much larger than it appears from the street! Gleaming hard wood floors, soaring vaulted ceilings and wrap around kitchen island are all calling your name! Work from home…you will love the cozy front room with huge glass windows letting in lots of natural light or continue the use as a den. Your guests will love their private bedroom and main bath with a jacuzzi tub. But wait until you get to your personal retreat. Enjoy your steam shower and huge walk-in closet or wander through your personal garden doors to your very private fenced patio. Have 20 something kids who just love living at home-they will love the lower level and NEVER leave!! Your vehicles are secure in your detached double garage with auto opener. Do not worry about your lawn with the in-ground sprinkler system. Enjoy all that Port Colborne has to offer as you wander along the promenade or have dinner at the Marina or along West St as you watch the ships go by as you have an amazing meal at one of Port’s amazing eateries. Love to golf…we have amazing courses, a hiker…check out our trails…wine or beer more your interest…we have you covered! Do not miss out on this incredible opportunity! (id:47878)
RE/MAX Niagara Realty Ltd
3555 Canfield Crescent
Fort Erie (Black Creek), Ontario
Welcome to this beautifully crafted executive bungalow, built in 2022 and set on a generous lot in the prestigious Black Creek Niagara luxury community. With over 4,000 sq. ft. of total living space-featuring 2,248 sq. ft. on the main floor plus an additional 1,750 sq. ft. of finished living space in the lower level-this home was designed with care and built to the highest standards, showcasing exceptional craftsmanship, premium materials, and refined finishes throughout. The open-concept main level flows effortlessly from the impressive 12-foot foyer into the expansive great room, elegant dining area, and gourmet kitchen. A fully enclosed four-season sunroom extends the living space even further, providing a bright, relaxing retreat for year-round enjoyment. Two spacious bedrooms anchor the main floor, including a luxurious primary suite with a spa-inspired ensuite and walk-in closet. A second full bathroom and a convenient main-floor laundry room add everyday comfort. The chef’s kitchen features custom cabinetry, a large island with a double sink, granite countertops, and top-of-the-line stainless steel appliances. The fully finished lower level-with 8.5-foot ceilings-offers exceptional versatility. It includes two additional bedrooms, a full kitchen and dining area, a large recreation room with a fireplace, a full bathroom, laundry facilities, and a private entrance, making it ideal as an in-law suite or guest quarters. Additional highlights include a spacious double-car garage, a finished driveway, and professional landscaping. Ideally located just minutes from the Niagara River, top golf courses, the QEW, Buffalo, and Niagara Falls-and less than 10 minutes from the future South Niagara Hospital. This home blends elegance, functionality, and convenience. Perfect for retirees seeking a peaceful, low-maintenance lifestyle. This exceptional bungalow truly has it all. (id:47878)
RE/MAX Niagara Realty Ltd
40 Gaspare Drive
Port Colborne (Sugarloaf), Ontario
Start creating family memories when you own this well cared for Armenti built 2 storey home near the promenade and the shores of Lake Erie. Three good sized bedrooms with large closets and main bath comprise the upper level. You will love to entertain in your welcoming living room, formal dining room with glass doors to the rear yard and creative meals in your updated kitchen with ample cabinetry and huge peninsula. Your main floor family room with a cozy gas fireplace will become the gathering place with easy access to the 2nd bath and the amazing rear yard paradise. Enjoy endless days of family fun in your incredible in-ground pool or quiet morning coffee as you listen to the world wake up. Enjoy your evening tea or glass of wine on your front porch as you wind down from your day. Stroll down the promenade along the shores of Lake Erie or enjoy an amazing meal at one of Port’s unique eateries.Updates include furnace (2025), heat pump in upper level with separate thermostat (2025), shingles (2010), vinyl windows, washer (2023), dryer (2025), pool liner/cover(2018), pool pump(2010). Everything you need is right here..fishing…golfing…shopping…wine tours…and more! (id:47878)
RE/MAX Niagara Realty Ltd
28 Runcorn Street
St. Catharines (Port Weller), Ontario
Investor special or huge renovation opportunity! Backing onto greenspace with lots of privacy. This property offers a solid structure and great potential for a complete transformation. Perfect for investors, builders or buyers looking for a project. This charming 4 level backsplit with in-law suite capability has complete accessibility features and loads of potential. Walking distance to Jones Beach & Marina. This home offers 2 bedrooms and 1.5 bathrooms in a convenient St. Catharines location. Currently the upper floor bedrooms have been converted into one large primary bedroom and can easily be converted back to two beds. The main floor features a spacious open-concept living and dining area and a kitchen with woodblock countertops appliances and wood cabinets. A door off the kitchen leads to an expansive back deck overlooking the fully fenced, private yard. Additional features include a front porch with wheelchair lift, bright enclosed sunroom with exposed brick and large windows, complete with a hot tub/sunroom, ideal for additional recreation space. The partially finished basement provides excellent potential for future development or extra storage. Steps from the Canal, Lake Ontario, Walking Trails, Wine Country And More. (id:47878)
RE/MAX Niagara Realty Ltd
6275 Pine Grove Avenue
Niagara Falls (Dorchester), Ontario
A timeless two-and-a-half-storey home offering nearly 2,800 sq ft of finished space across four levels! Set on a RARE 82′ x 120′ corner lot in one of Niagara Falls’ most charming tree-lined neighbourhoods, this property blends character and opportunity. Inside, original hardwood floors, stained glass, and French doors highlight its craftsmanship, while the galley kitchen and finished attic provides additional comfort. The basement features a separate entrance, workshop, storage space, and a 3pc bath. Outside, the expansive fully fenced yard and detached double garage offers room to grow. Plenty of room for an addition or a detached accessory dwelling unit (ADU) for added value or multigenerational living! A true blend of history, space, and future potential, all just minutes from parks, schools, and Niagara’s top attractions. (id:47878)
RE/MAX Niagara Realty Ltd
103 – 63 Vine Street S
St. Catharines (E. Chester), Ontario
Welcome to this beautifully built, modern 2-bedroom apartment unit for rent located in a well-maintained building with elevator access. Conveniently situated with quick access to the highway and just minutes from all essential amenities, this ground level unit offers comfort and convenience in one package. Bright and spacious unit that features an open-concept layout with quality finishes throughout. The kitchen comes equipped with brand-new appliances, ample cupboard space, and flows seamlessly into the living area, which walks out to a private view of the front of the building. Both bedrooms are generously sized with plenty of closet space, and there’s even more storage throughout the unit. Enjoy the privacy and convenience of in-suite laundry so no sharing required. You’ll also appreciate having full control of your own heating and air conditioning. Building and exterior maintenance is professionally managed, allowing you to enjoy a low-maintenance lifestyle. Plenty of visitor parking is located at the back of the building. (id:47878)
RE/MAX Niagara Realty Ltd

