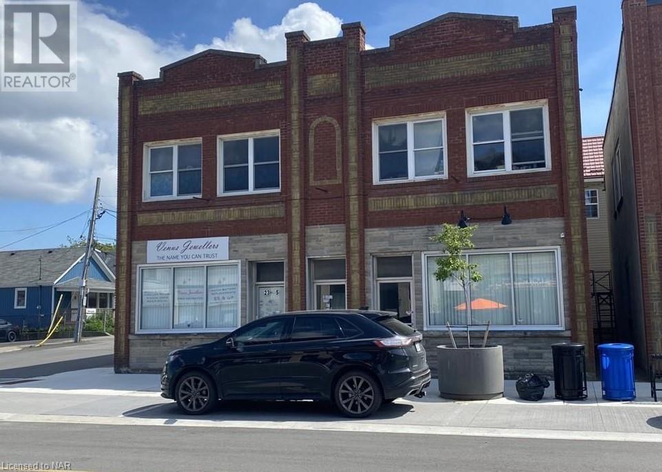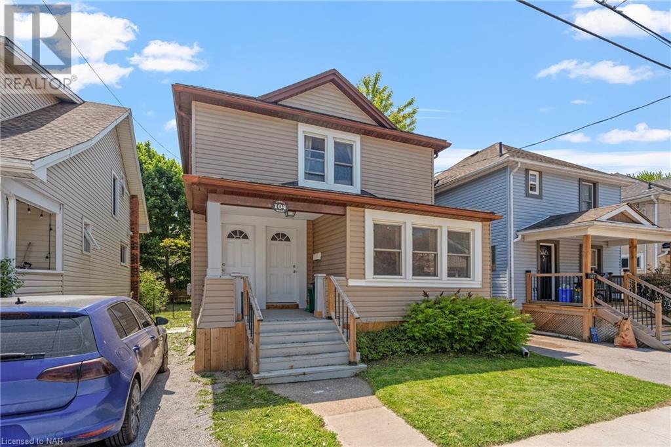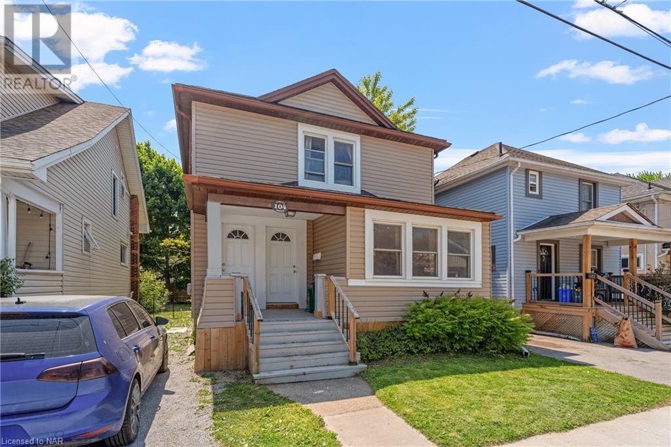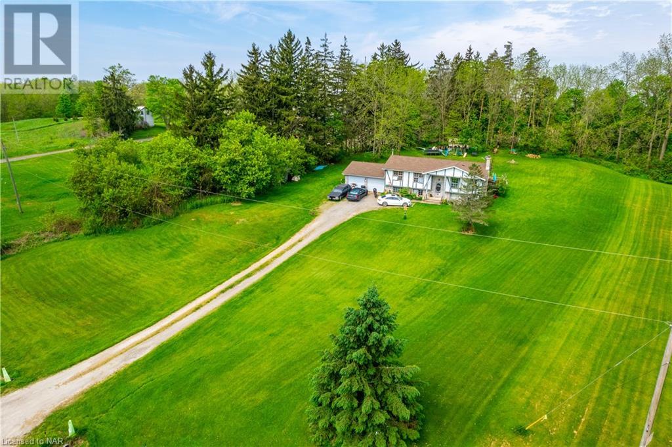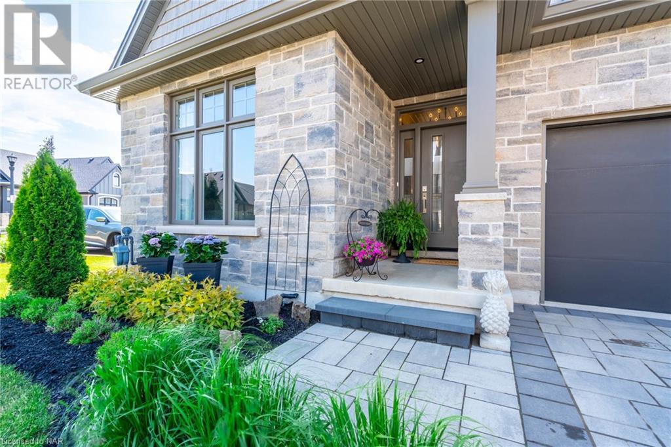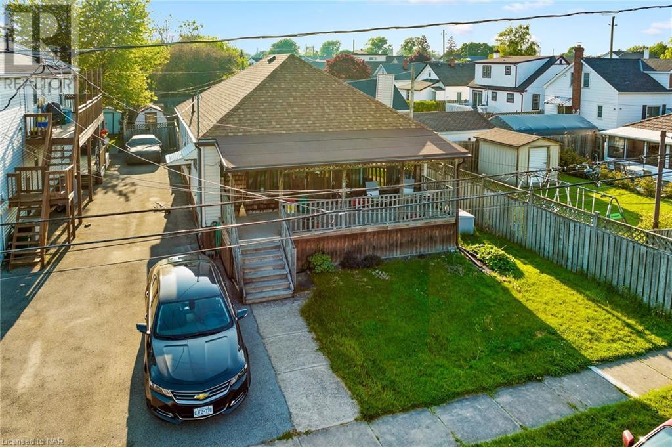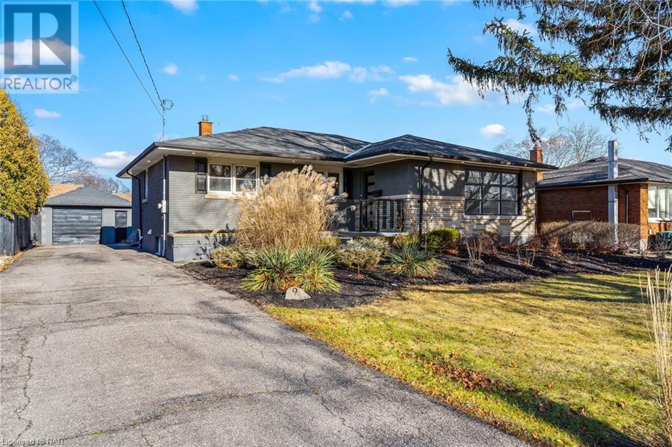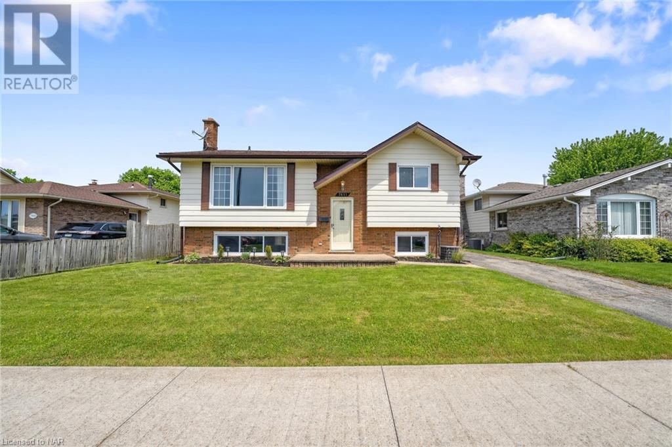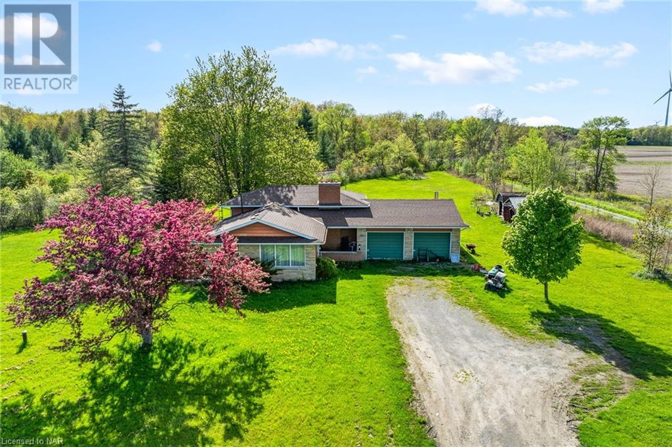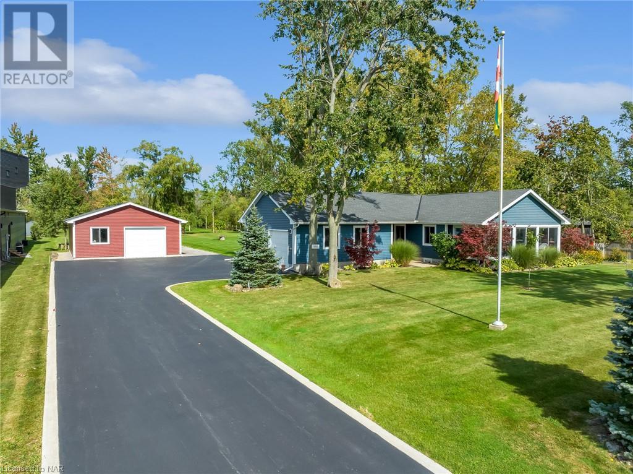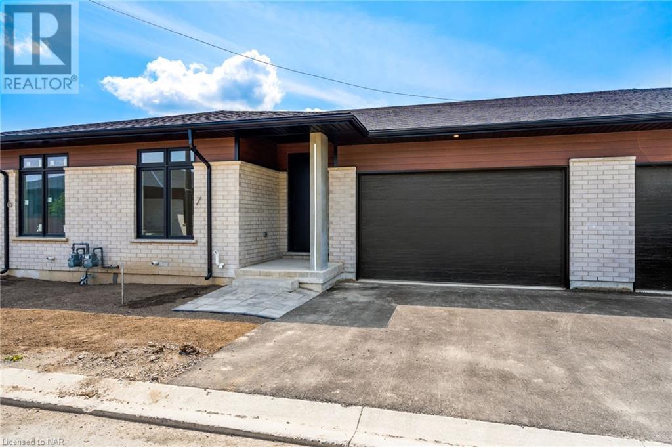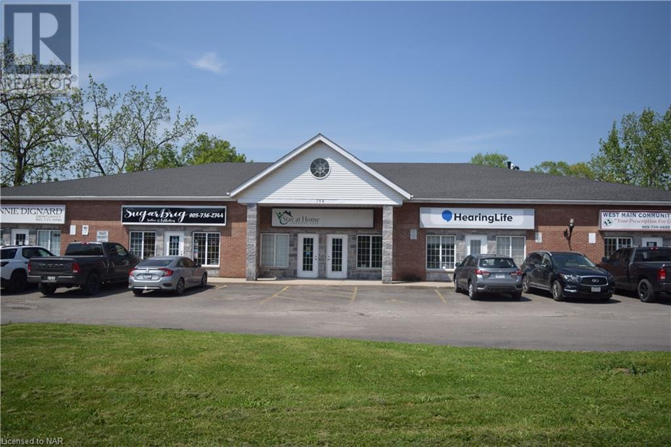LOADING
23 Unit 1 Jarvis Street
Fort Erie, Ontario
Commercial lease features: Three spacious office spaces provide ample room for your business operations. Two well-appointed washrooms ensure convenience for both staff and clients. A welcoming reception area sets the tone for professionalism and customer service. All-inclusive lease: Say goodbye to utility bills – they’re included! Zoned C2: This versatile zoning allows for a wide range of commercial uses. Recent Renovations: The road and sidewalks have been freshly updated, and new planters, trees, and lights enhance the streetscape. Downtown Revitalization Programs: Take advantage of the signage cost-matching grant, which can provide up to $1000 for your business. This grant is available through the Bridgeburg Business Improvement Area (BIA) and the Town of Fort Erie’s application/approval process. Convenient Parking: Street parking is available right outside the unit, or you can park at the end of the street along the picturesque Niagara River. Proximity to Peace Bridge: Just minutes away from the Peace Bridge, connecting you to the USA. Don’t miss out on this exceptional opportunity! Contact me today to schedule a viewing and secure your spot in Fort Erie’s thriving business community. (id:47878)
RE/MAX Niagara Realty Ltd
104 Lowell Street
St. Catharines, Ontario
Hello, Downtown St. Catharines! Central location for this exceptional UP/DOWN duplex with separate hydro meters, a common laundry area and 2 very large one-bedroom units. It is a perfect investment opportunity to start or add to your Niagara portfolio. It is occupied by two A++ tenants and has healthy rent rates. Recent renovations include: siding, kitchens and baths, flooring, and electrical. New furnace in 2022. Close to shopping and amenities, on a major bus route. 24 hours notice (minimum) is required to view this property. (id:47878)
RE/MAX Niagara Realty Ltd
104 Lowell Street
St. Catharines, Ontario
Hello, Downtown St. Catharines! Central location for this exceptional UP/DOWN duplex with separate hydro meters, a common laundry area and 2 very large one-bedroom units. It is a perfect investment opportunity to start or add to your Niagara portfolio. It is occupied by two A++ tenants and has healthy rent rates. Recent renovations include: siding, roof, kitchens and baths, flooring, and electrical. New furnace in 2022. Close to shopping and amenities, on a major bus route. 24 hours notice (minimum) is required to view this property. (id:47878)
RE/MAX Niagara Realty Ltd
357 Haldimand Highway 54
York, Ontario
Discover your dream raised bungalow country home, set on 1.3 serene acres atop a hill with stunning views of the Grand River and picturesque countryside. This charming 4-bedroom property features a double garage, a beautiful stone fireplace, and an abundance of natural light, providing a warm and inviting atmosphere. Enjoy the unique raised bungalow layout, offering spacious, light-filled rooms and a perfect blend of style and practicality. The expansive yard is ideal for outdoor activities, gardening, or relaxing while taking in the breathtaking scenery. (id:47878)
RE/MAX Niagara Realty Ltd
154 Port Robinson Road Road Unit# 18
Fonthill, Ontario
Welcome to beautiful Fonthill! If you are looking for luxury main floor living, this is it! Meticulously maintained, this spacious 2+1 bedroom, 3 bathroom, end unit bungalow townhome is the largest plan in the development and has much to offer. On the main floor you will find cathedral ceilings in the great room and office/guest bedroom, raised tray ceilings in the front hall and primary bedroom, and 9ft ceilings throughout remainder of main floor. The kitchen boasts custom ceiling height cabinets, a large island, plenty of drawers, quartz counters, oversized Franke granite stone sink and stylish backsplash. Beautiful, warm engineered hardwood floors can be found throughout the main floor. The generously sized main floor primary bedroom includes an ensuite bathroom with a custom walk in glass and tiled shower, quartz counter and walk in closet. A 4 piece guest bathroom is thoughtfully located across from the guest bedroom/office, both of which can be closed off with a pocket door creating a true and private guest suite. Additional upgrades and features on the main floor include floor to ceiling gas fireplace, living room ceiling fan, upgraded interior doors and handles, pot lights, wrought iron railings, custom closets and rechargeable auto blinds. Heading into the basement you will find a large yet cozy family room with a beautiful Brunswick pool table (converts to a ping pong table), a fireplace(electric), 3rd bedroom and bathroom with walk in shower and quartz counter. A large storage area can be found just off the family room. Lastly, the extended composite deck off the dining room has a gas bbq bib, and leads to a stone patio and perennial gardens. Just minutes to amenities like groceries, restaurants, banks and the Meridian Centre in Fonthill and just 5 minutes from Welland, it’s perfect for empty nesters, snow birds and people looking to retire to Niagara in style! Condo fees are $225/month and include lawn maintenance, snow removal and water. (id:47878)
RE/MAX Niagara Realty Ltd
54 Elizabeth Street
Port Colborne, Ontario
Looking for your first home, retirement home or investment property? We have just found it for you! Three bedroom bungalow with a full partially finished basement with a potential for an in-law suite! Cozy living room, eat-in kitchen, 3 bedrooms and main bath complete the first floor. The lower level is partially finished set-up for a 2nd bath, kitchenette, bedroom and sitting area. Laundry could be a common area for both units if desired. The fully fenced back yard provide plenty of space for the kids or pets to play safely! Enjoy summer days relaxing under the gazebo or quiet nights on the front covered porch enjoying your evening tea as you watch the world go by! A short stroll to the Vale recreation centre and easy access to the 140 , beautiful Nickel Beach and all of Port Colborne’s unique eateries and shops. Be a part of desirable Port Colborne community! (id:47878)
RE/MAX Niagara Realty Ltd
9 Regina Avenue
St. Catharines, Ontario
Looking for just a bit more square footage…..9 Regina Avenue is the ONE. Offering 1400 sq ft on the main floor and a partially finished basement with potential to create an in law suite or income earning unit. This bungalow is located in a desirable family friendly north end neighbourhood. Stepping inside to the bright and spacious open concept kitchen, living and dining area with an abundance of pot lighting, cove moulding and luxury laminate flooring, you will be very impressed. The balance of this floor offers 3 generous bedrooms, a main bath, master bath with walk in shower and generous sized closets. Lower level has an oversized family room, laundry area and plenty of storage. Situated on a large pool size partially fenced yard ready with easy access to create a backyard oasis. The detached garage and paved driveway can park up to 4 cars for family and friends to gather. This home has great curb appeal and easy access to highway, amenities, parks and schools. Move in ready and has tons of potential for a large family. (id:47878)
RE/MAX Niagara Realty Ltd
7611 Ronnie Crescent
Niagara Falls, Ontario
Welcome to this charming raised bungalow located in a tranquil Niagara Falls neighborhood. This home offers a basement walk-out, making it perfect for potential in-law suite accommodations, ideal for first-time homebuyers or growing families. With a total of 3+1 bedrooms and 2 bathrooms, it features a spacious living room illuminated by a bay window, allowing for plenty of natural light. The main floor includes a well-appointed 4-piece bathroom and an inviting eat-in kitchen with numerous windows and ample cupboard space. Three generously sized bedrooms on this level each come with plenty of closet space, meeting all your storage needs. Updated windows throughout the home provide energy efficiency and a modern aesthetic. The roof was revamped in 2017, ensuring peace of mind for years to come. A new furnace was installed in 2018, and the hot water tank is brand new as of 2024. Descending the stairs to the lower level, you’ll find a large family room highlighted by a beautiful brick fireplace and above-grade windows, creating the perfect setting for making lasting family memories. An additional bedroom and updated 4-piece bathroom are also located on this floor, along with a convenient laundry room and access to the backyard through the basement walk-out. The deep, partially fenced backyard features a storage shed, providing space for all your outdoor belongings. It’s an ideal spot for relaxing on summer days and offers plenty of room for children and pets to roam and play. This home is bursting with potential for an in-law suite and offers a wonderful blend of comfort and functionality for the modern family. Don’t miss out on this fantastic opportunity! (id:47878)
RE/MAX Niagara Realty Ltd
1248 Regional Road 24 Road
West Lincoln, Ontario
If you’re looking for a home with no direct neighbours this is it! With over 2000 sq ft of living space this 3 bedroom, 2 bathroom backsplit has more space than anticipated! Sitting on just over 1.3 acres this home is conveniently located with access to RR#24 to QEW, North Niagara, and Fonthill/Welland. In the same family for over 20 years, this home is looking for you to put your touches on it. Lower level features spacious family room with walkout, 3 piece bathroom, and office that could be a fourth bedroom. Attached double garage is perfect for all those country toys. You’ll love catching sunsets as they fall below the neighbouring farmers fields at this country property. (id:47878)
RE/MAX Niagara Realty Ltd
880 Edgemere Road
Fort Erie, Ontario
Welcome to Edgemere Rd. This beautiful restored quaility home (orginally built in about 1929) sits on over two acres of land with access to Dominion Rd. The south facing view, large 3 season room, multiple patios and areas to enjoy the outside all add to the sense of beauty and the quiet enjoyment of this property. A double garage, immaculate detached workshop/garage and lots of green space make this the perfect place to live or to enjoy the weekends. Come take a peak and see!!! (id:47878)
RE/MAX Niagara Realty Ltd
300 Richmond Street Unit# 7
Thorold, Ontario
IMMEDIATE OCCUPANCY AVAILABLE IN THIS BRAND NEW UNIT. Bungalow townhouse in Thorold with a contemporary look featuring 1429 sq/ft, 2 bedrooms, 2 bathrooms, main floor laundry, custom cabinets w/ a built-in fridge, a rear covered deck, and a spa-like ensuite with glass tiled shower & much more. Richmond Woods lets you find beauty in luxury – the premium finishes, the meticulous detailing, and the sleek designer appointments. Open, concept interiors make for bright, inviting spaces while providing all the room you need for living and entertaining. Ideally suited for those looking for a ‘lock and leave’ property, snow removal landscaping, and water are included in the modest condo fee. (id:47878)
RE/MAX Niagara Realty Ltd
154 West Main Street Unit# 2c
Welland, Ontario
This multipurpose strip mall, situated in a high-traffic area near new developments, offers excellent visibility for your business venture. With 1,250 square feet of interior space, the building’s owner is open to collaborating with tenants to customize the space as needed. Parking available in front and behind the building. It’s an ideal spot for a professional office, specialty retail store, or charming cafe, with immediate occupancy available. (id:47878)
RE/MAX Niagara Realty Ltd

