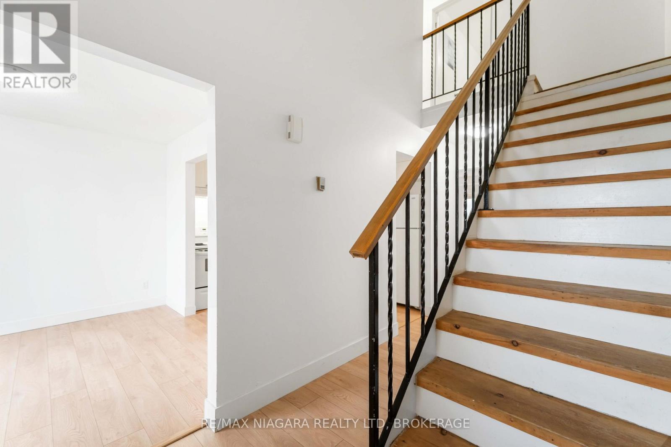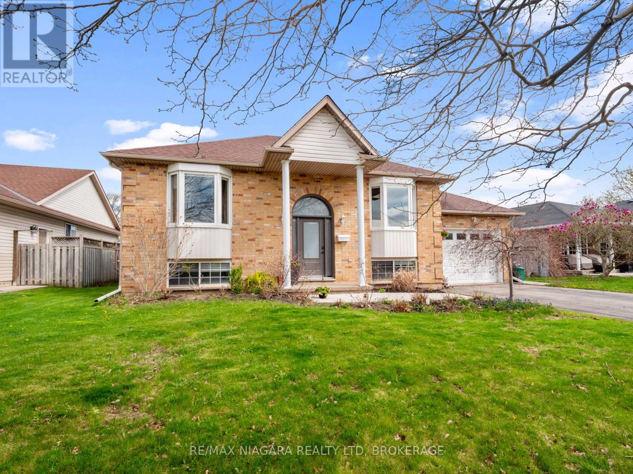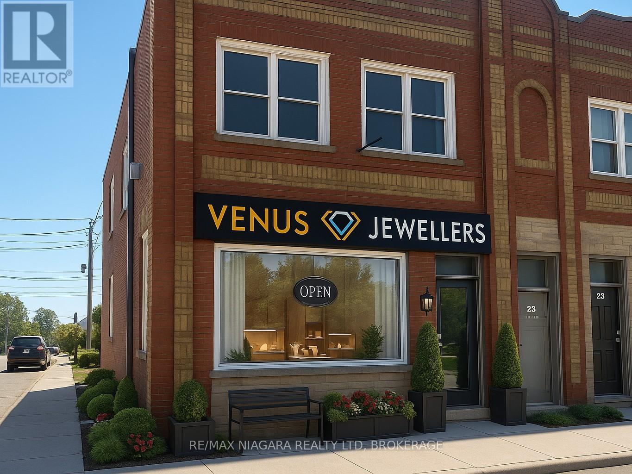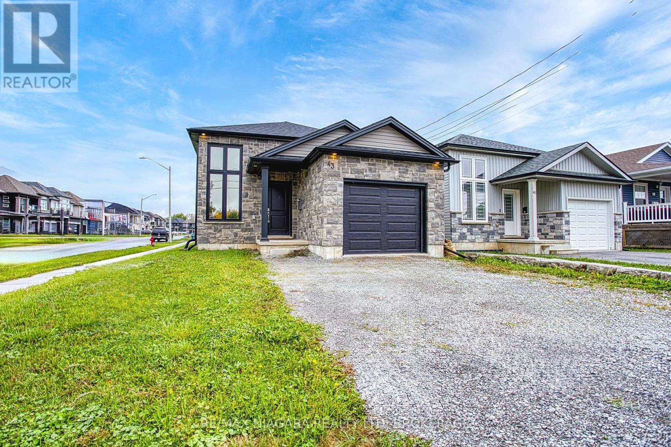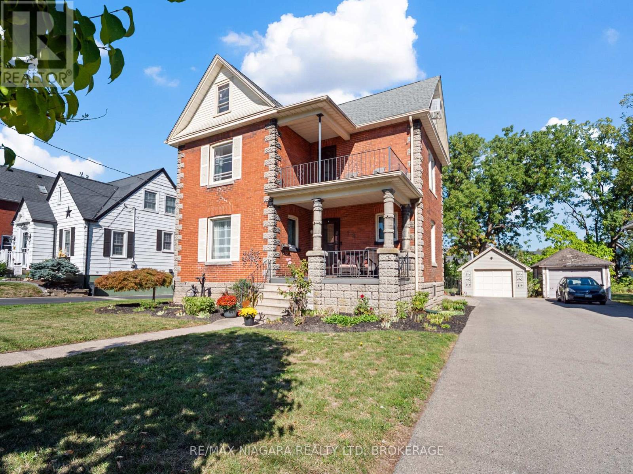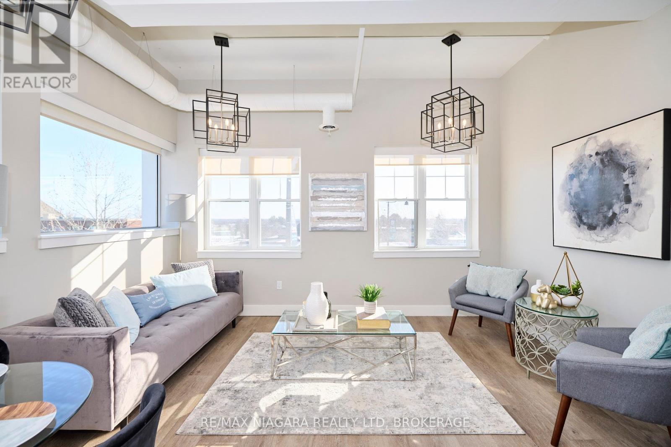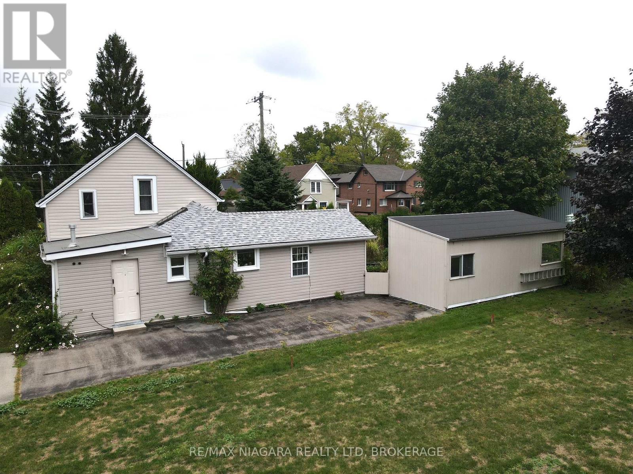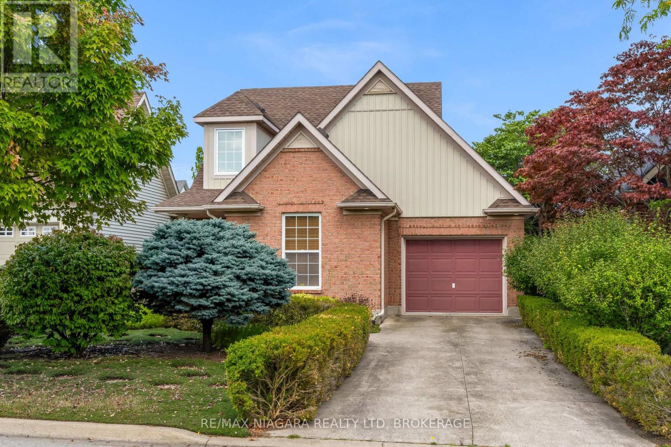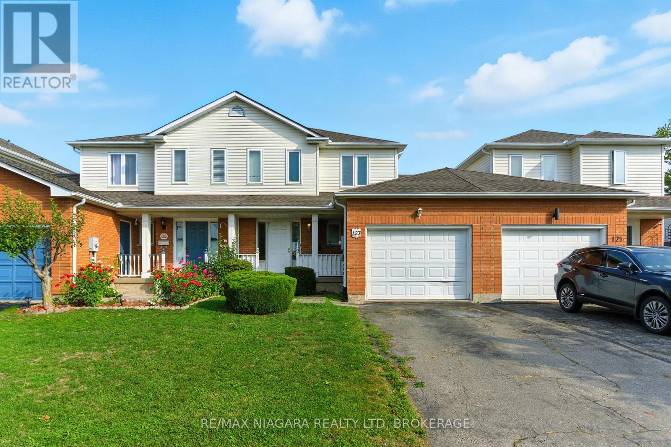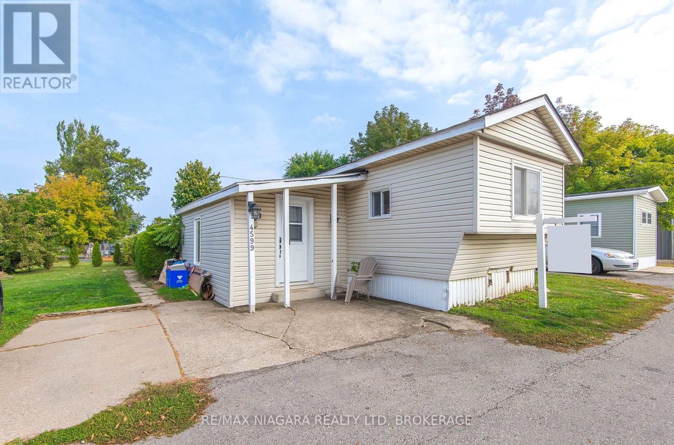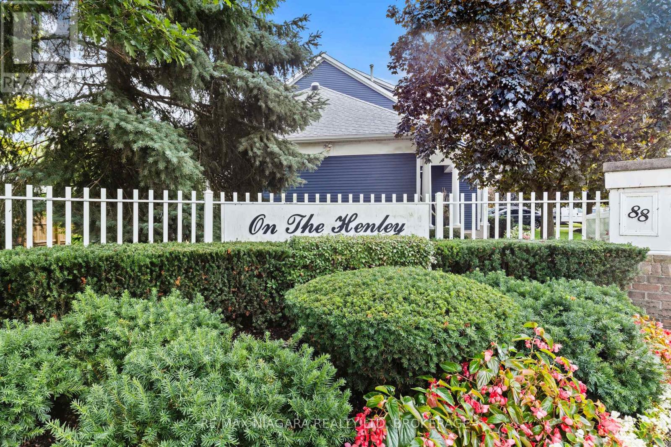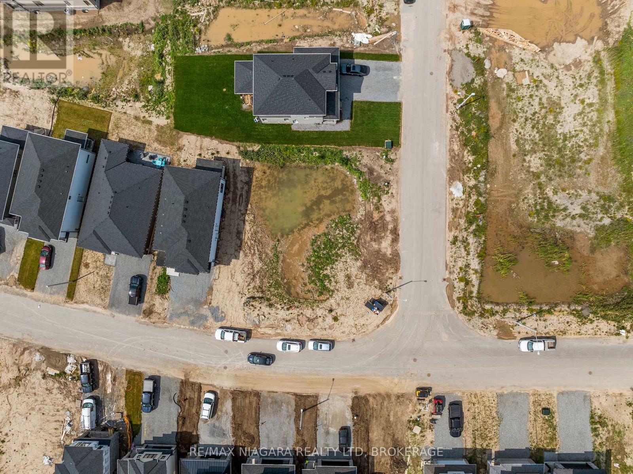LOADING
112 – 100 Brownleigh Avenue
Welland (Welland Downtown), Ontario
Attention investors: Turnkey Rental Property with Great Tenant Leased until November 2026! Newly renovated 3 bedroom townhome in the heart of Welland! Main floor boasts a spacious kitchen with a separate dining room that’s perfect for family gatherings! Living room overlooks the backyard – maintenance free with lawn care and snow plowed. Full height, unfinished basement is perfect for storage and play area! Quiet neighbourhood with plenty of visitor parking and close to all amenities including schools, parks, and restaurants. (id:47878)
RE/MAX Niagara Realty Ltd
3564 Hill Street
Fort Erie (Stevensville), Ontario
Sought after Stevensville location. Central to both Niagara Falls and Fort Erie. Moments to QEW & 10 minutes to new Niagara Falls hospital. Close to award winning school , park, splashpad and Community Centre. Lovely tree lined street. Very well maintained. Feels like new! Many recent updates. Kitchen redo in 2022 features beautiful backslash and quartz countertops. Main level flooring 2021. Spa like main bath redone in 2022. Bay windows and patio doors 2021. New blinds 2022. Bright open concept interior has been freshy painted. Vaulted ceilings. 2+1 spacious Bedrooms. 2 Baths. Home offers lots of storage. Patio doors from kitchen lead to a two tiered deck and fully fenced backyard. Shed is included providing extra backyard storage. Fully finished basement offers a 3rd bedroom and 2nd bath. Attached garage has additional overhead storage. (id:47878)
RE/MAX Niagara Realty Ltd
2 – 23 Jarvis Street
Fort Erie (Central), Ontario
Available for immediate occupancy, this practical 2-bedroom apartment is located in a commercial building and offers side views of the Niagara River, with walking and biking trails just steps away for your daily dose of fresh air and movement. The kitchen and bathroom are clean and functional, with a large stand-up shower ready to rinse off your day. All utilities – heat, hydro, and water are included in the lease price up to maximum $300 per month. If over $300 in utility usage, tenant pays the difference. Pets are restricted and it’s a non-smoking building. There is no parking for this apartment, so it’s suitable for someone without a car. (id:47878)
RE/MAX Niagara Realty Ltd
43 Sauer Avenue
Welland (Lincoln/crowland), Ontario
This wonderfully updated raised bungalow is located in a thoughtfully designed, newly developed neighbourhood that offers both modern appeal and a strong sense of community, offering three bedrooms and two bathrooms that seamlessly blend modern design with timeless comfort. Surrounded by other elegant homes, the property stands out with its striking solid grey stone exterior, creating exceptional curb appeal and a lasting first impression. Inside, every detail reflects high-end craftsmanship, from the sleek flooring and tasteful lighting and premium fixtures that elevate each room. The main level features a bright, airy living room, a stylish chefs kitchen with contemporary cabinetry and a walkout to a private covered porch perfect for morning coffee or evening gatherings, two spacious bedrooms, and a well-appointed three-piece bathroom designed with both beauty and practicality in mind. The lower level continues the sense of luxury with a generous third bedroom complete with a walk-in closet, a spa-inspired bathroom boasting a six-foot shower with dual showerheads and elegant double sinks, a convenient utility and laundry area, and clever under-stair storage. A separate walkout leads to the backyard, offering privacy and endless possibilities for outdoor enjoyment. With the added potential to convert the lower level into a private suite or duplex for extended family or rental income, this home combines elegance, functionality, and exceptional value. Set in a quiet, modern neighbourhood, it presents a rare opportunity to enjoy the benefits of new community living while indulging in a truly move-in-ready, beautifully upgraded residence. (id:47878)
RE/MAX Niagara Realty Ltd
Exp Realty
18 Emerick Avenue
Fort Erie (Central), Ontario
Welcome to a timeless residence rich in tradition and character. This beautifully crafted 2.5-storey stone and brick home sits on a generous lot just steps from the Niagara River, offering a rare blend of elegance, history, and modern comfort. Step inside to discover soaring 9-foot ceilings, gleaming wood floors, and exquisite original wood trim and doors. The inviting living room features a corner gas fireplace with oak surround, while the formal dining room seamlessly connects to both the kitchen and living area. The thoughtfully updated kitchen (2012) boasts granite countertops, crisp white cabinetry, a centre breakfast island, and tiled flooring perfect for everyday living and entertaining. A unique secondary staircase leads to the upper level, where the primary bedroom offers its own private balcony (redone in 2016). The second-floor bathroom was fully remodeled in 2018, complementing three additional spacious bedrooms. The finished third level provides a versatile retreat with skylights, a carpeted recreation room, office area, and ample storage. Outdoors, beautifully landscaped grounds frame a stunning in-ground pool (18′ x 38′, up to 9.5 ft deep) with a brand-new liner installed in 2023 along with a new heater (2023), creating a private oasis for relaxation and gatherings. A fenced backyard and single detached garage complete the exterior. This meticulously maintained home has seen numerous updates, including a new roof (2016), furnace (2018), re-done driveway (2016), flooring (2014), balcony, windows, and more ensuring peace of mind for years to come. Blending timeless craftsmanship with modern updates, this captivating home is the perfect opportunity to own a piece of Fort Eries charm. (id:47878)
RE/MAX Niagara Realty Ltd
201 – 1440 Pelham Street
Pelham (Fonthill), Ontario
LOCATION! LOCATION! LOCATION! This Beautiful and Modern 1 Bedroom + 1 Den Apartment Is Located in Downtown Fonthill, Just Steps Away From Shopping, Dining And Events! Modern And Open Concept, With Stainless Steel Appliances, Open Air 11 Foot Ceilings, Sleek Kitchen With Quartz Countertops And Crisp Bathrooms. This Unit Features 2 Bathrooms and Large Oversized Windows With Abundant Sunlight. Looking For Quiet And Privacy, This Unit is Perfect. Each Unit Comes With It’s Own In-Suite Laundry, 2 Parking Spaces, Visitor Parking, Water Included in Rent. Tenant Responsible For Electricity, Cable and Internet. Required: Rental Application, References, Credit Check, Proof of Income, Lease and Deposit Required. Please note that this is a 1 bedroom + 1 den listing. Den is not considered a bedroom because it doesn’t have a window but does have a 3 piece ensuite. (id:47878)
RE/MAX Niagara Realty Ltd
3721 Dominion Road
Fort Erie (Ridgeway), Ontario
Welcome to 3721 Dominion Road in the heart of charming Ridgeway. This 1.5-storey home sits prominently on the corner of Dominion and South Mill, offering both character and potential. Inside, youll find two spacious bedrooms upstairs, along with a versatile main floor den that could easily serve as a third bedroom if desired. The bright eat-in kitchen flows into a separate dining room, which could also be reimagined as a cozy main floor family room with direct access to the backyard. Patio doors open to a private, fenced yard complete with gardens and a peaceful pond, creating an inviting outdoor retreat. The covered front porch adds curb appeal and a welcoming spot to relax, while the detached garage has been converted into a studio ideal for hobbies, a workshop, or even a home office. For those who prefer, it could be restored to its original use as a garage. With its prominent frontage on a well-travelled road and driveway access from South Mill, this property is a great option for anyone looking to operate a home-based business. Whether you’re searching for a charming family home, a creative live-work space, or a property with flexibility to grow, this Ridgeway gem offers endless possibilities. Notable mentions is that the home was re-insulated and had upgraded electrical in 1999. (id:47878)
RE/MAX Niagara Realty Ltd
40 Frontier Drive
Niagara-On-The-Lake (Virgil), Ontario
Welcome to the heart of Niagara-on-the-Lake wine country living at its finest. This charming 2-bedroom, 2-bathroom home offers a bright and welcoming layout, complete with a beautiful sunroom just off the living room and primary suite. The primary bedroom features a walk-through closet leading to a private ensuite for comfort and ease. The lower level provides a spacious recreation area and plenty of room to create additional living or hobby space to suit your needs. Set in an established community with quick access to the QEW, this home combines solid structure and thoughtful design with the opportunity to add your own personal touch. With a functional floor plan and many desirable features, its the perfect backdrop for you to create a space that truly reflects your style. Niagara-on-the-Lake is often described as one of the prettiest towns in Canada beloved for its preserved 19th-century architecture, charming main street, and natural beauty. Here, you’ll enjoy the best of community living in a location that’s as practical as it is picturesque. (id:47878)
RE/MAX Niagara Realty Ltd
127 Devine Crescent
Thorold (Confederation Heights), Ontario
Welcome to 127 Devine Crescent, a spacious townhome situated in one of Thorold’s most desirable neighbourhoods. Featuring a rare and flexible layout with 5 bedrooms and 2.5 bathrooms, this property has been utilized as a student rental, fully capitalizing on its ample bedroom count, making it an outstanding opportunity for investors. The main level offers a bright, open concept living and dining area that seamlessly blends comfort and functionality, while the upper levels include 3 bedrooms, ideal for both personal use and rental purposes. The fully finished basement adds even more living space, including 1 additional bedroom and a full bathroom, perfect for extended family, multi-generational living, or maximizing rental income. Whether you’re a growing family or a strategic investor, this property offers exceptional versatility and value. Located just minutes from Brock University, public transit, shopping, schools, and major highway access, this property has the potential to generate up to $3,600 per month, making it a compelling investment in the heart of Thorold. Furnace and A/C 2015, shingles Approx. 2014, some newer windows. (id:47878)
RE/MAX Niagara Realty Ltd
4599 Abigail Lane
Lincoln (Beamsville), Ontario
Welcome home! Renovated , corner lot in desirable Golden Horseshoe Estates community in Beamsville. Well maintained bungalow just under double wide measurements sitting just under 1000 sq feet. newer flooring , freshly painted, super clean! Loads of improvements in the last few years including. new sinks and toilet, lighting fixtures, fully reinsulated, updated countertops, HWT and AC new in 2020, list goes on …… Shows great and priced to sell. This unit features an ample amount of greenspace on the corner lot making it the perfect starter or retirement. (id:47878)
RE/MAX Niagara Realty Ltd
3 – 88 Lakeport Road
St. Catharines (Port Dalhousie), Ontario
This exceptional 2-bedroom, 3-bathroom townhouse offers almost 1700 square feet of sophisticated living space in the prestigious “On The Henley” enclave. The home showcases soaring ceilings in the living room, creating an impressive sense of openness and grandeur throughout the main level. Every detail reflects pristine condition and thoughtful maintenance, making this property truly move-in ready.The tranquil primary bedroom suite provides a peaceful retreat, while the fully finished basement adds valuable living space for recreation or home office needs. Step outside to the composite deck accessible through the dining room patio door, where you can enjoy partial views of Martindale Pond, the historic venue for the renowned Henley Regatta.This remarkable neighborhood location places you within walking distance of the beautiful lakefront beach and the famous carousel, offering endless recreational opportunities. Take leisurely strolls along the pier while watching spectacular sunsets over Lake Ontario. The nearby Port Dalhousie Pier Marina provides additional waterfront attractions and activities.The Royal Canadian Henley Rowing Course sits just minutes away, making this an ideal location for rowing enthusiasts or those who appreciate world-class sporting venues. The area’s proximity to acclaimed wineries and brewhouses positions residents perfectly to explore the region’s celebrated culinary and beverage scene.This townhouse combines comfortable living with an unbeatable location, offering residents the perfect balance of tranquil waterfront living and convenient access to recreational amenities. The combination of quality construction, pristine condition, and exceptional neighborhood features makes this property an outstanding opportunity for discerning buyers seeking this incredible lifestyle living. (id:47878)
RE/MAX Niagara Realty Ltd
8885 Angie Drive
Niagara Falls (Forestview), Ontario
FULLY SERVICED LOT – Prime Vacant Lot in Niagara Falls’ Newest Development! Step into a world of endless possibilities with this fully serviced, ready-to-build lot situated in Niagara Falls’ most anticipated up-and-coming neighborhood. With an impressive size and a prime location, this parcel offers the perfect canvas for your dream home or investment property.Whether you’re a homeowner seeking the perfect plot for your dream dwelling or an investor recognizing the value of building in a booming location, this lot offers unmatched potential. Don’t miss out on this golden opportunity to stake your claim in Niagara Falls’ next big thing (id:47878)
RE/MAX Niagara Realty Ltd

