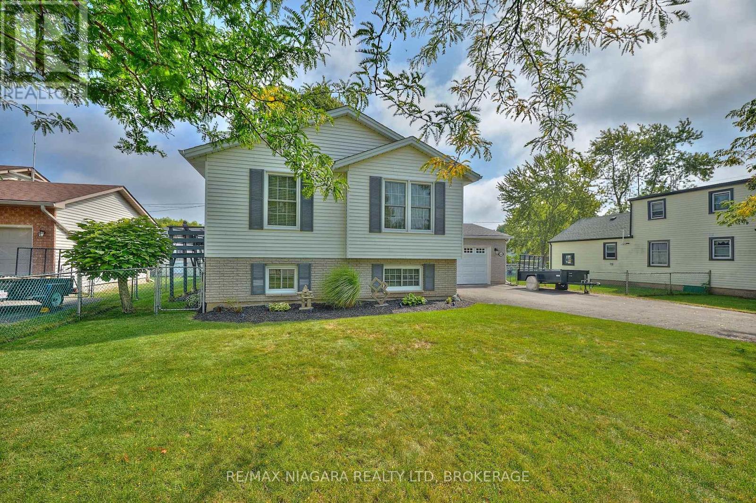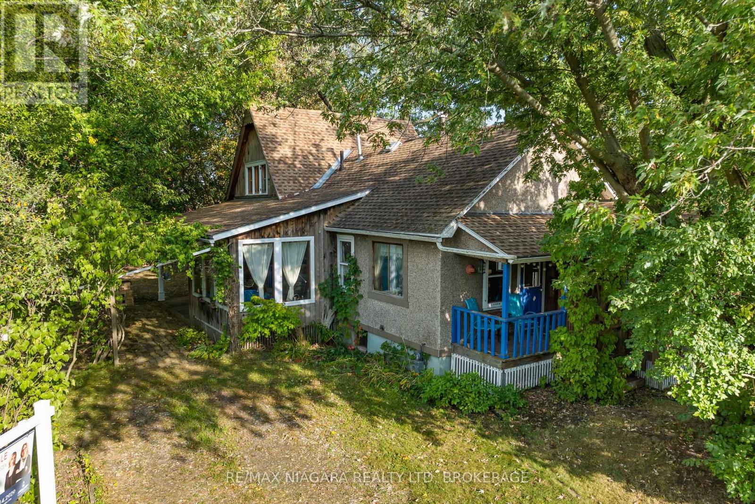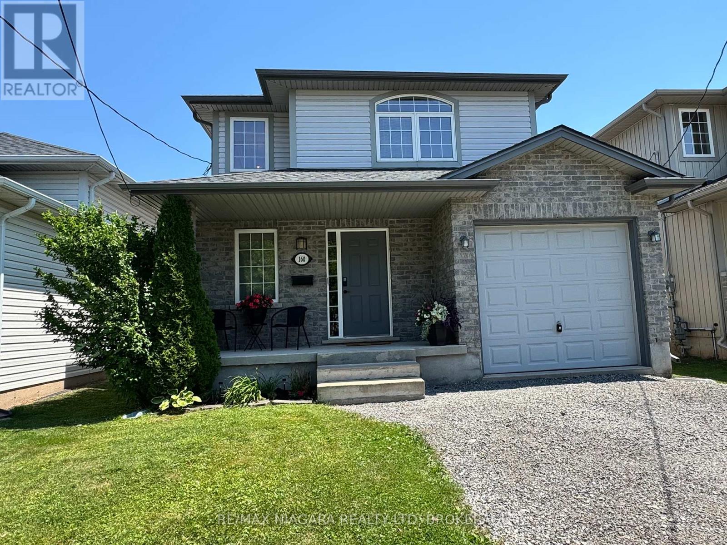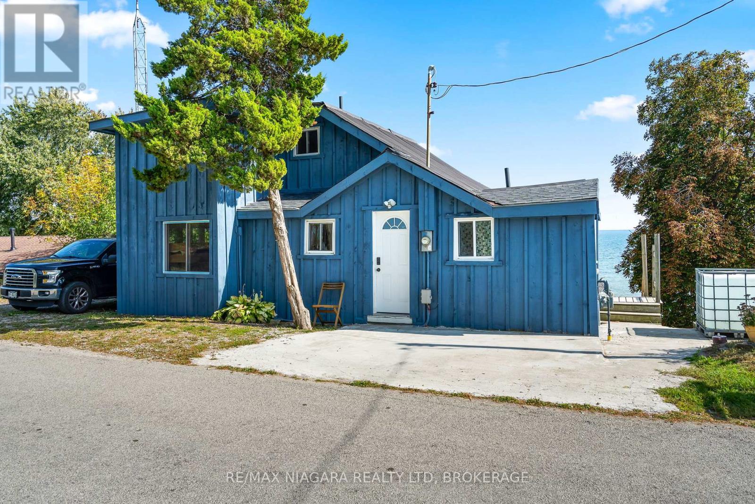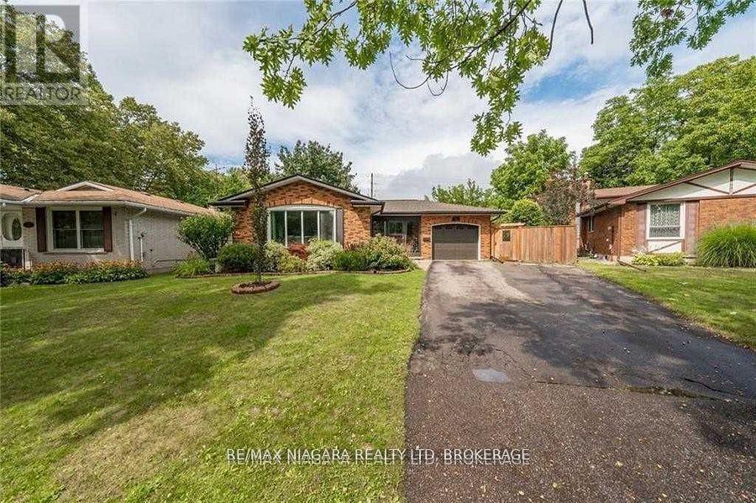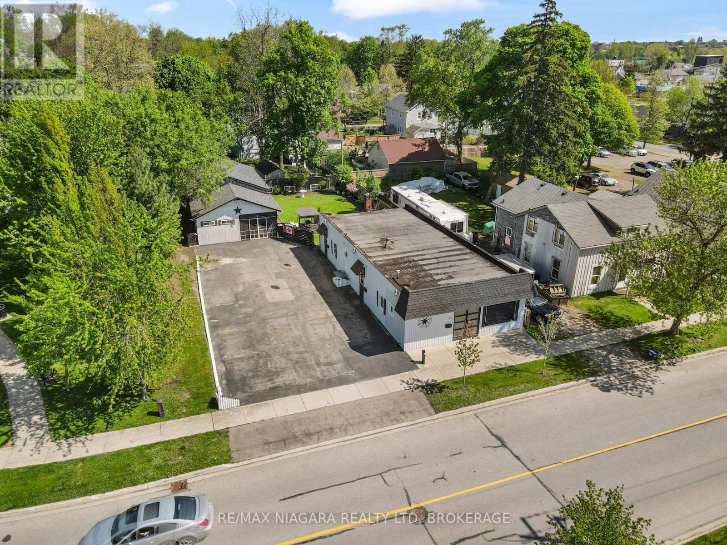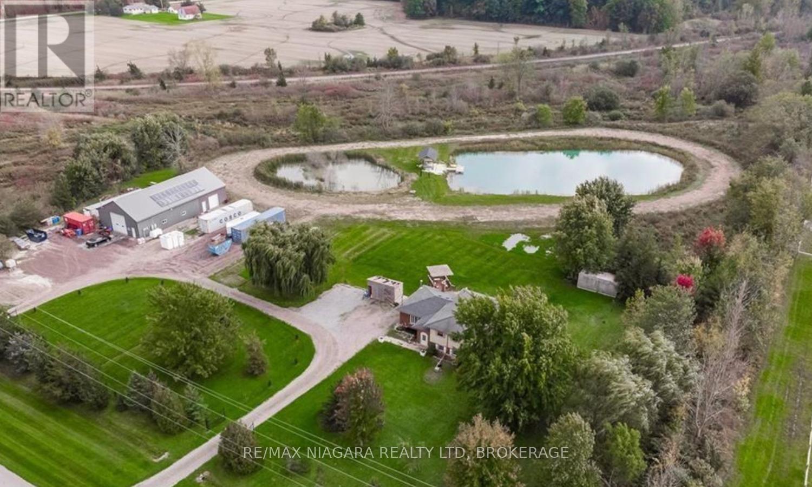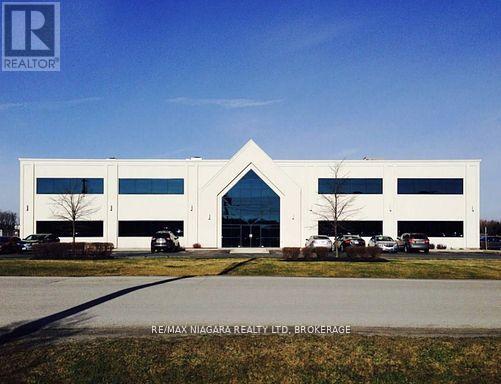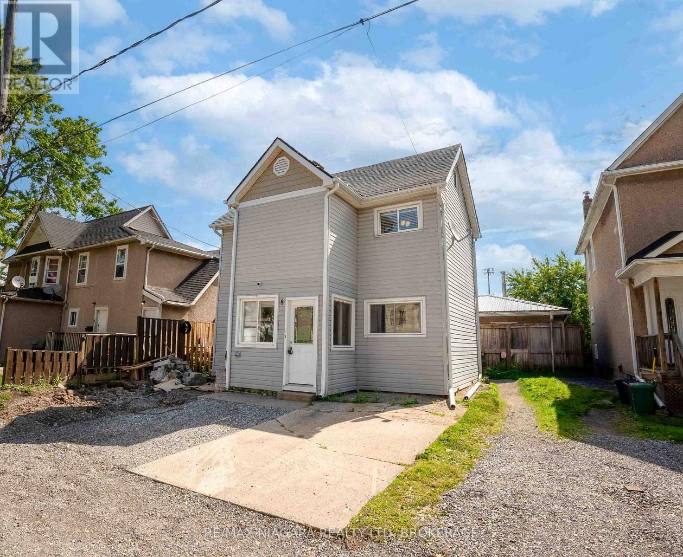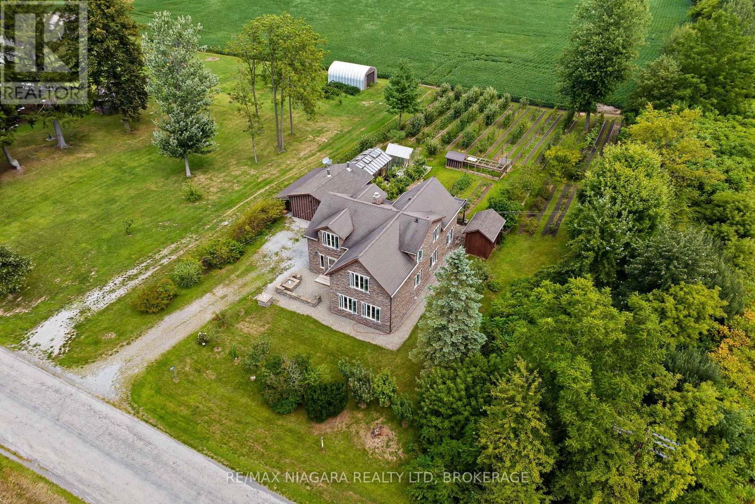LOADING
524 Lakeview Road
Fort Erie (Crescent Park), Ontario
Welcome to 524 Lakeview Road, a meticulously maintained 3-bedroom, 2-bath raised bungalow in desirable Crescent Park. Built in 1990 with 2×6 construction and quality upgrades throughout, this home combines comfort, efficiency, and functionality just two and a half blocks from Lake Erie. Step inside to find gleaming hardwood floors, a spacious main living area, and an upper-level washroom with a tub/shower combination. The finished lower level offers a cozy family room, an additional washroom with shower, a convenient laundry/mud room with inside garage access, and a large storage area that could easily be converted into a 4th bedroom. The attached heated garage is fully insulated, equipped with a factory-insulated door, door opener, and a 220-volt, 30-amp outlet perfect for hobbyists or EV charging. Outdoors, enjoy a side patio off the kitchen, a covered concrete deck accessible from the garage, and a fenced side and rear yard with a shed and generator hookup. Recent updates include new windows and doors, wide eavestroughs with gutter guards, LED lighting throughout, and security cameras. Mechanical features include a two-stage high-efficiency furnace, central air conditioning, and battery backup sump pump for peace of mind. Situated on a 66 x 110 lot, this property is just a short walk to both public and private Crescent Park beaches. If you’re looking for a solid, thoughtfully built home in a sought-after community near the lake this is it! (id:47878)
RE/MAX Niagara Realty Ltd
105 Weir Road
Port Colborne (Main Street), Ontario
Country setting…city services! Tucked away across from the Weir canal is the perfect little property with a 3 bedroom, 1 1/2 storey character home loaded with charm. Two main floor bedrooms and one upper bedroom retreat with stunning vaulted ceilings and glassed walk-in closet…office… or personal library! There is space for everyone on the main floor to do whatever they choose in the cozy living room with the gas fireplace, dining area, inviting sunroom or secret office! Wander outside to your own personal sauna or be creative in the huge 2 storey 30×18 shop or just sit and relax under the majestic mature trees. Make your appointment today and start living a relaxed lifestyle! (id:47878)
RE/MAX Niagara Realty Ltd
160 Wallace Avenue S
Welland (Lincoln/crowland), Ontario
Find your new home at 160 Wallace Avenue South. Marvellous, spacious and comfortable layout. Main floor includes attached garage entry with foyer flowing to the principal rooms. Open concept living is featured in laminate floor living space, tiled dining and kitchen areas. Near front is the convenient 2-piece bath. Off dining area, sliding door leads to rear yard deck and deep fenced yard. Plenty of space to raise a family, enjoy secure outdoors, or entertain friends and family. Carpeted second level consists of large primary bedroom, large closet space, and ample sized 4-piece ensuite. Two other bedrooms offer space that could include use as an office, and there is a second 4-piece bath. Recently updated basement is open concept: first area is open with space for a desk or working area, open space includes room for bedroom and living area, together with 2-piece bath. This lower level is an oasis for the family or extended family living area. Home is near great shopping areas, 406, to border crossings, public transit is 3-minute walk, and rail transit is 2km away, with parks, trails, and boating opportunities. Many nearby amenities include 11 ball diamonds, 3 sport fields, and 4 other facilities are within a 20-minute walk. Brock University, Niagara colleges Welland campus, catholic (4) and public (4) elementary/high schools, and one private school serve this home. Laminate, tile, and broadloom flooring. (id:47878)
RE/MAX Niagara Realty Ltd
105 Lighthouse Drive
Haldimand (Dunnville), Ontario
Immediate possession is available on this spacious waterfront home on the shores of beautiful Lake Erie in desirable Sandy Bay. You have views from multiple vantage points…morning coffee off the den and evening dinner off the dining room…every morning from the primary bedroom before you even get out of bed! Overnight guests…they will love the private lower level with their own bed/sitting room and 2 piece bath. There are 2 bunkies that could be converted to extra sleeping areas. This home is fully winterized for lake living all year round. Enjoy all the amenities of Dunnville just minutes away and a short drive to Hamilton and beautiful Port Dover. (id:47878)
RE/MAX Niagara Realty Ltd
Lower – 7253 Thornhill Crescent
Niagara Falls (Morrison), Ontario
Lower-Level Lease – All-Inclusive (Including Internet) | North-End Niagara Falls. Tucked on a quiet crescent near Dorchester Road and Thorold Stone, this private, lower-level suite blends comfort and convenience with an all-inclusive package, utilities and internet included. Enter through your private backyard entrance and step into a thoughtfully finished space offering one bedroom plus a versatile den perfect for a home office, studio, or reading nook. Inside, a modern eat-in kitchen with plenty of cabinetry and prep space, while the immaculate 3-piece bathroom showcases a sleek glass shower. The bedroom features a full-size, bright egress window, bringing in natural light you don’t often find in lower units. You’ll love the practicality here: private in-suite laundry (not shared), abundant storage throughout, plus a dedicated storage room to keep life organized and clutter-free. Step outside to enjoy the backyard for fresh air and morning coffee. From this north-end location, you’re minutes to shopping, parks, and everyday amenities, with quick access to the QEW for an easy commute. Perfect for a quiet single or couple seeking a clean, modern space with worry-free, one monthly cost. Your utilities, your laundry, your rent and your internet all in one easy payment. (id:47878)
RE/MAX Niagara Realty Ltd
971 Hwy 3
Port Colborne (Sherkston), Ontario
NESTLED JUST MINUTES FROM TOWN, THIS CHARMING COUNTRY HOME OFFERS THE PERFECT BLEND OF RURAL TRANQUILITY AND CONVENIENT ACCESS. SITTING ON UNDER AN ACRE OF LAND, IT FEATURES THREE BEDROOMS, TWO UPSTAIRS AND ONE ON THE MAIN LEVEL, ALONG WITH PATIO DOORS LEADING TO A DECK. THE OPEN CONCEPT KITCHEN AND DINETTE AREA PROVIDE A WELCOMING SPACE FOR GATHERING. DOWNSTAIRS, YOU WILL FIND A FAIR SIZED REC ROOM FOR EXTRA LIVING SPACE. PLUS, THERE’S A DETACHED TWO CAR GARAGE CURRENTLY USED AS A WORKSHOP, OFFERING PLENTY OF VERSATILE SPACE FOR HOBBIES OR STORAGE. THIS IS A WONDERFUL PLACE TO CALL HOME. (id:47878)
RE/MAX Niagara Realty Ltd
61 Queen Street
Fort Erie (Central), Ontario
Truly unique opportunity for homeowners, investors, or entrepreneurs. This versatile property features an owner-occupied unit plus two additional residential units, offering flexible living and income potential. The spacious owner’s unit boasts exclusive access to a full basement spanning the entire building, providing exceptional storage or workspace options. Meanwhile, the two additional residential units are currently vacant, allowing for immediate occupancy or tenant selection. Adding to the appeal, the existing zoning (RM1-595) permits the operation of a small business from the front unit, making this an ideal setup for those seeking a live-work opportunity. At the rear of the property, you’ll find a large detached structure that includes a covered porch, a workshop, and plenty of additional storage space perfect for hobbyists, entrepreneurs, or those simply needing extra room. It also has a separate electrical service and a Plug hook up for an RV. Located just a short walk from the Niagara River Parkway and the Friendship Trail, outdoor enthusiasts will love the easy access to scenic trails and waterfront activities. Plus, with proximity to shopping, restaurants, and convenient QEW access, everyday needs and commuting are a breeze. Don’t miss this rare opportunity to own a multi-functional property in a prime location! Roof shingles on the garage / shop are less than 5 years old. Specific zoning (RM1-595) permits a Take-out Restaurant Use shall be limited to selling ready-to-eat items that do not require commercial kitchen equipment, such as coffee, tea, ice cream, muffins, and cookies prepared off-site. (id:47878)
RE/MAX Niagara Realty Ltd
851 Forks Road E
Port Colborne (Bethel), Ontario
Rustic charm calls in this 3 bedroom, 5 piece bathroom main floor unit for lease. Situated on a gorgeous property, with a gated entrance and private drive, it’s your own exclusive paradise in Port Colborne! Main living space, living room and kitchen, is open concept with abundant natural light and a walk out to a rural oasis. Rental price is plus all utilities and lease term is 6 months. Unit rental doesn’t include use of the other portions of the home, nor workshop. Photos are from a prior listing, as the property is tenanted. (id:47878)
RE/MAX Niagara Realty Ltd
104 – 342 Townline Road
Niagara-On-The-Lake (Rural), Ontario
. (id:47878)
RE/MAX Niagara Realty Ltd
8 Garner Avenue
Welland (Welland Downtown), Ontario
FULL HOME FOR LEASE! 2 Bedrooms + Loft, 2 Bathroom home in the heart of Welland! Vacant and immediate possession available. Main floor layout includes living room, eat in kitchen, 2 piece bathroom and convenient main floor laundry. Second level has 2 large bedrooms and 4 piece bathroom with tub surround. 3rd Level features a loft that is perfect for an additional bedroom, games room or office. Partial basement is perfect for storage. Maintenance free property – new concrete driveway + additional street parking available. Walking distance to downtown restaurants, amenities, close to 406 access, schools and parks! (id:47878)
RE/MAX Niagara Realty Ltd
7521 Sherrilee Crescent
Niagara Falls (Brown), Ontario
Build Your Dream Home in Niagara Falls! This rare vacant lot is the perfect opportunity to create your ideal home in a quiet, established subdivision. Backing onto a peaceful forest with no rear neighbors, you’ll enjoy privacy and natural views while being just minutes from Costco, the brand-new Niagara South Hospital, top schools, and all major amenities. Plans are available for a stunning multi-generational home designed with three independent living spaces each with its own kitchen and laundry offering incredible flexibility for extended family living, potential rental income, or future-proofing your lifestyle. The main floor also features a dedicated home office with its own separate entrance, ideal for professionals working from home. Opportunities like this are rare in such a convenient and growing community. Start building today, call for more details! Seller is offering VTB – call LA for more details. (id:47878)
RE/MAX Niagara Realty Ltd
63023 Perry Road
Wainfleet (Marshville/winger), Ontario
Looking for a home with low monthly costs and country charm? This unique Wainfleet property offers it all. From the efficient wood stove and wood-burning furnace, to the back-up oil furnace and natural gas available at the lot line, your heating options are flexible and cost-conscious. Two 3,000 gallon cisterns, a full fruit-bearing orchard, and plenty of space for gardens mean you’ll enjoy self-sufficiency year-round. Originally built in 1890 and fully renovated from the studs up, this nearly 3,000 sq ft stone home blends historic character with modern comfort. Inside, you’ll find 4 spacious bedrooms and 3 bathrooms, generous living spaces, and warm custom woodwork throughout including red cedar interior doors and 2″ Oak entrance doors as well as pine floors. generous windows with incredible country views, offering peace and tranquility from sunrise to sunset. Outdoors, the property features a detached garage and heated greenhouse, making it ideal for anyone seeking a sustainable lifestyle. With a brand-new school in Wainfleet, high-speed internet available, and flexible closing options, this one-of-a-kind home is ready for its next chapter – yours! (id:47878)
RE/MAX Niagara Realty Ltd

