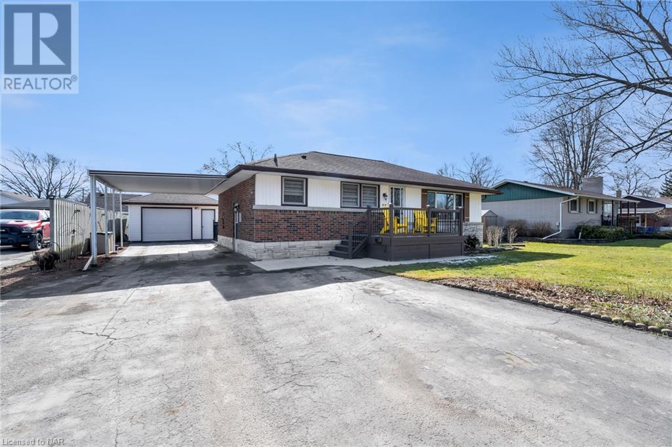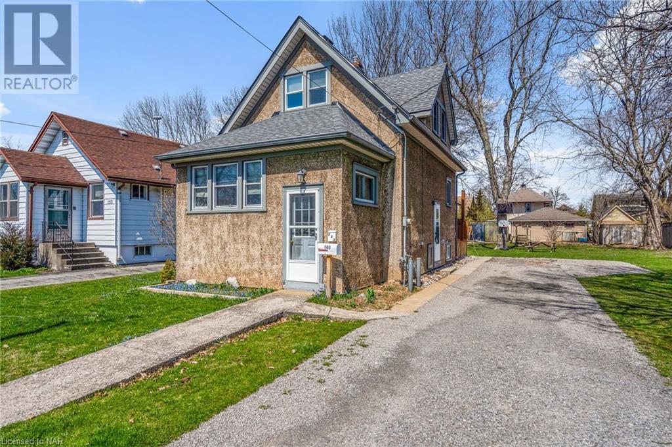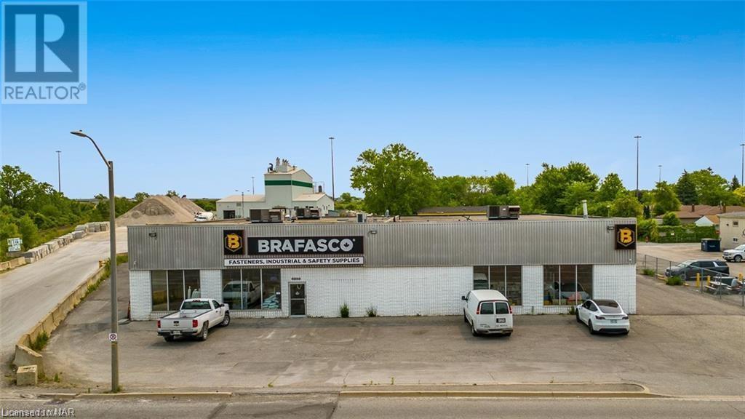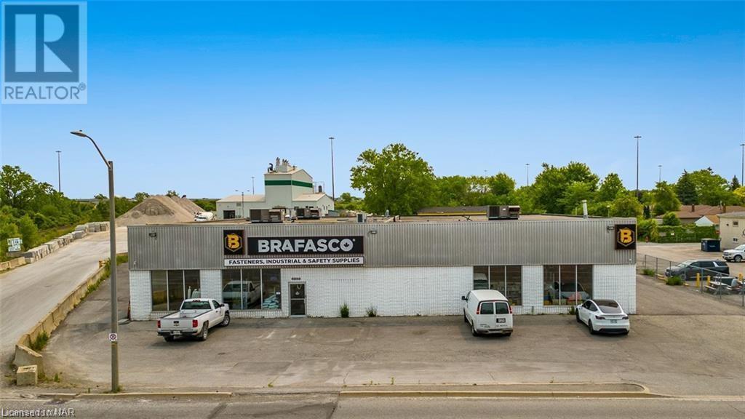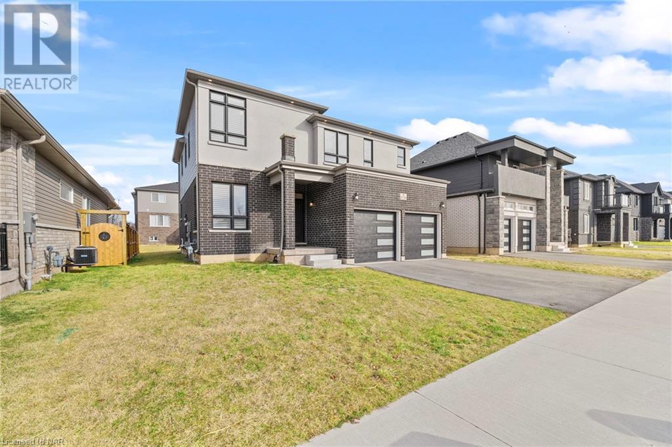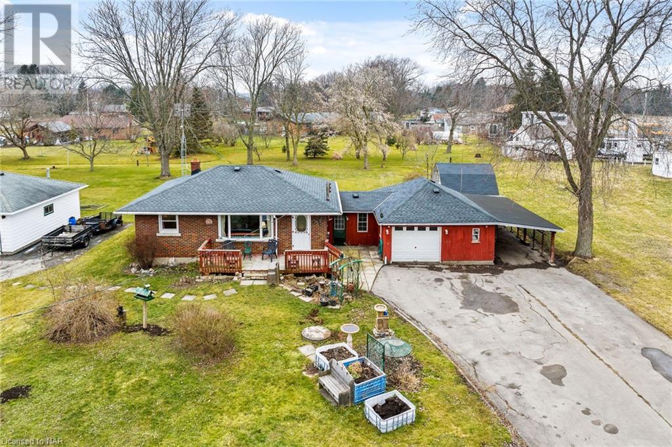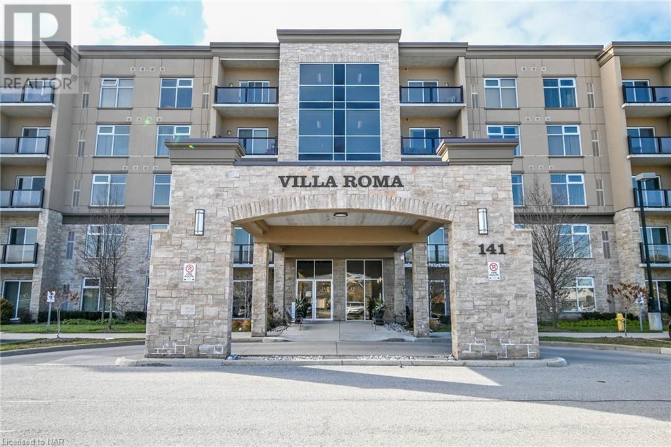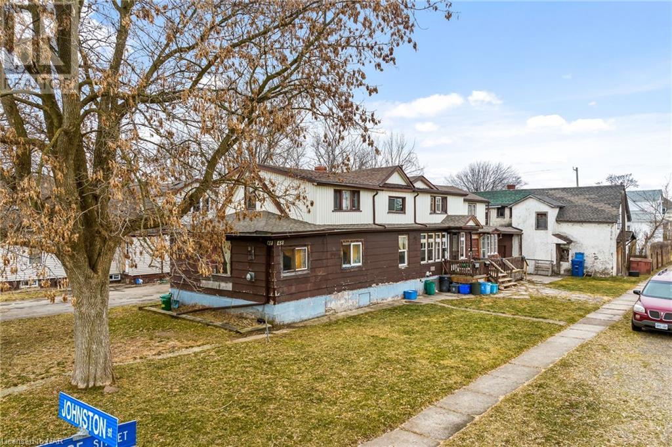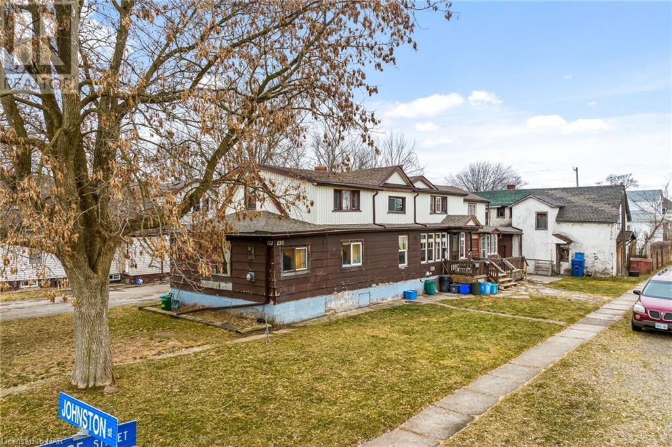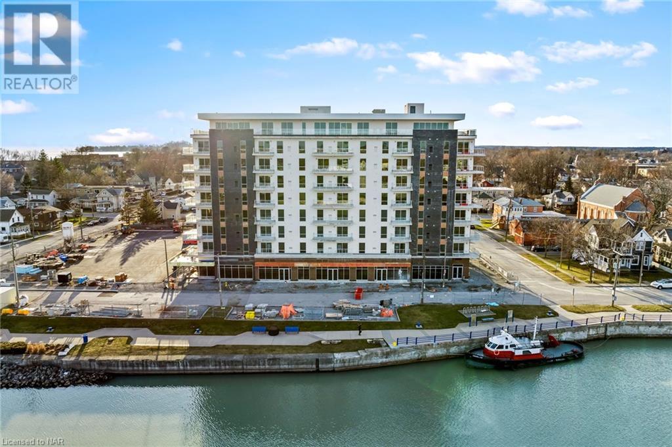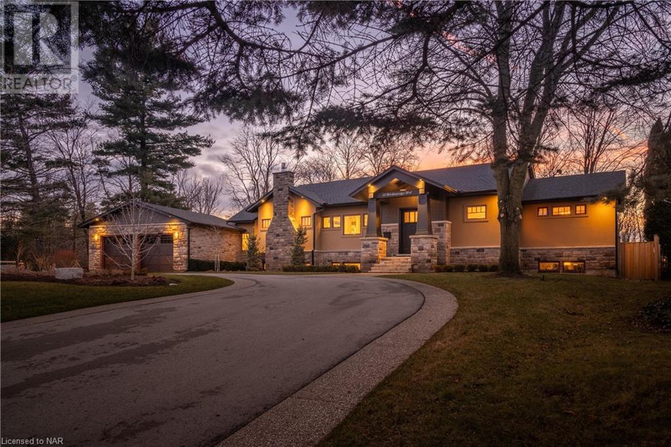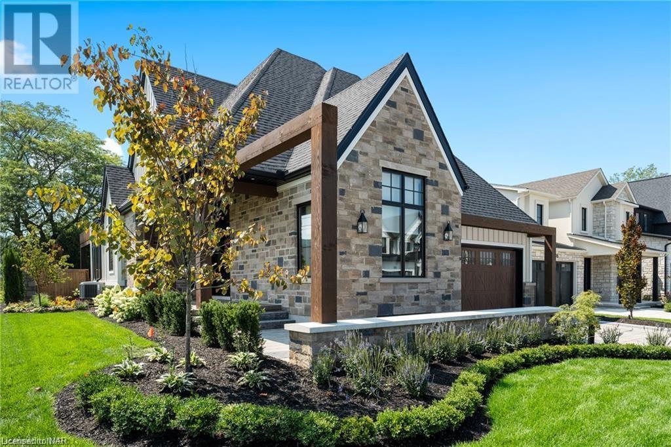LOADING
99 Forks Road E
Welland, Ontario
Awesome lot in the city 80×120. Solid brick bungalow with fully fenced rear yard. Huge driveway for 6 cars with carport and 1.5 car garage that is heated and insulated with a rear garage door that opens to a large-Quonset like storage for your extra toys, and a large shed for lawn tools. Covered patio for outdoor entertaining with hot tub and natural gas barbecue hook-up. This home boasts renovations galore. Newer flooring, new kitchen and modern bathrooms, new appliances and a stunning rec room with a great bar set up. Updated utilities and truly a move-in ready home nestled between two Canals and numerous trails and parks for recreational fun. (id:47878)
RE/MAX Niagara Realty Ltd
149 Princess Street
Port Colborne, Ontario
You are going to love the location of this 1 1/2 storey detached home walking distance to thriving downtown Port Colborne. Enjoy strolls along the historic Welland Canal or wander into one of Port Colborne many eateries and unique boutiques. The home is set up with 2 bedrooms and main bath in the upper level. The main floor has a working kitchen, separate dining room with glass doors to the rear deck over-looking the huge yard. The sun room can be set up as the 3rd bedroom. Full basement with laundry area and plenty of room for storage. (id:47878)
RE/MAX Niagara Realty Ltd
5232 Montrose Road
Niagara Falls, Ontario
Introducing an exceptional real estate opportunity! Nestled on the bustling Montrose Road, this attractive building occupies a prime location with high traffic volume and convenient proximity to the QEW. 2/3rds of the property are leased to an excellent tenant. The building comprises three distinct units. This presents a fantastic investment opportunity, allowing you to handpick tenants for the remaining two units according to your preferences. Not only are the tenants responsible, but they also handle their own utilities, offering you peace of mind. Spanning a little less than 10,000 square feet this spacious building provides ample room for a variety of businesses, accommodating their diverse needs. Whether you’re envisioning a retail outlet, office space, or any other commercial venture, this property offers the flexibility and adaptability you desire. For serious inquiries, detailed financial information is available, allowing you to make informed decisions and explore the lucrative potential of this remarkable real estate opportunity. Don’t miss out on this chance to own a property that combines an attractive location, high traffic, and a range of desirable features. (id:47878)
RE/MAX Niagara Realty Ltd
5232 Montrose Road
Niagara Falls, Ontario
Introducing an exceptional real estate opportunity! Nestled on the bustling Montrose Road, this attractive building occupies a prime location with high traffic volume and convenient proximity to the QEW. Boasting numerous desirable features, this property is a gem worth exploring. The building comprises three distinct units, with one unit already leased to a well-established tenant. This presents a fantastic investment opportunity, allowing you to handpick tenants for the remaining two units according to your preferences. Not only are the tenants responsible, but they also handle their own utilities, offering you peace of mind. Spanning a little less than 10,000 square feet this spacious building provides ample room for a variety of businesses, accommodating their diverse needs. Whether you’re envisioning a retail outlet, office space, or any other commercial venture, this property offers the flexibility and adaptability you desire. For serious inquiries, detailed financial information is available, allowing you to make informed decisions and explore the lucrative potential of this remarkable real estate opportunity. Don’t miss out on this chance to own a property that combines an attractive location, high traffic, and a range of desirable features. (id:47878)
RE/MAX Niagara Realty Ltd
8109 Brookside Drive Drive
Niagara Falls, Ontario
Introducing 8109 Brookside Drive in picturesque Niagara Falls, where modern elegance meets comfort in this captivating new 2-storey residence. Boasting a harmonious blend of style and functionality, this home offers 4 bedrooms and 3 bathrooms, inviting you to embrace a lifestyle of luxury and convenience. Upon entry, be greeted by a spacious great room, perfect for relaxed gatherings and leisurely moments. Follow the corridor to discover an inviting open-concept eat-in kitchen and a snug living area, ideal for both casual dining and entertaining. Adorned with stainless steel appliances, ample cabinetry, and a seamless flow to the backyard porch, the kitchen becomes a culinary haven for culinary enthusiasts and hosts alike. Plus, enjoy the added convenience of main floor laundry. Upstairs, retreat to four generously proportioned bedrooms, including a lavish primary suite featuring a deluxe 4-piece ensuite with a separate tub and stand-up shower, as well as a walk-in closet, offering a serene sanctuary for rejuvenation. The second floor also boasts a secondary 4-piece bathroom for added convenience. Enhancing the allure of this home, discover upgraded hardwood flooring throughout, elevating the aesthetic appeal and durability of the living spaces. Additionally, the side door entrance to the basement provides an opportunity for a future rental unit, with plumbing rough-ins already in place. The kitchen boasts upgraded KitchenAid appliances, combining style and functionality for culinary enthusiasts. Situated in a desirable neighborhood, this property is close to great schools, ensuring access to quality education for growing families. With its abundance of windows illuminating every corner, this residence exudes warmth and charm at every turn. Step outside to the expansive yard, where endless possibilities await for outdoor enjoyment and relaxation. (id:47878)
RE/MAX Niagara Realty Ltd
11694 Burnaby Road
Wainfleet, Ontario
Move right in to this 2 bedroom brick bungalow in beautiful Wainfleet. Open concept living area with living room/ dining area, inviting kitchen with plenty of cabinets, glass doors off the bedroom to relaxing rear deck. Full basement ready for your family room or 3rd bedroom. The huge insulated, attached garage with heater is a great place to hang out or work on hobbies and still have room for your vehicle in the attached carport! Updates include vinyl windows, shingles (17), UV (19), c/vac, owned hot water tank. Conveniently located only 5 minutes to Lake Erie and 10 minutes to all amenities in Port Colborne. Quick possession is available. (id:47878)
RE/MAX Niagara Realty Ltd
141 Vansickle Road Unit# 205
St. Catharines, Ontario
Opportunity awaits within this vibrant adult living community. This charming residence, known as Villa Roma, is approximately 9 years young and boasts captivating balcony views from the living room. Inside, the layout is designed for easy living, with an open-concept arrangement seamlessly connecting the living room, dining area, and kitchen. The kitchen features a convenient breakfast bar and four stainless steel appliances. Two generously sized bedrooms provide ample space, with the primary bedroom offering its own 3-piece ensuite bathroom and linen closet, complemented by a well-appointed 4-piece main bath. Convenience is enhanced with a stackable washer and dryer, while a dedicated locker provides additional storage space. Residents of Villa Roma enjoy access many amenities, including direct entry to Club Roma and its member’s lounge, as well as bocce ball lanes (currently undergoing renovation). The lower level of the building offers a rec room, craft room, and workshop area, while the main floor features a spacious party room with a kitchenette, patio access, BBQ facilities, and an exercise room. Condo fees cover insurance, exterior maintenance, parking, water, property taxes, and heating costs, with hydro and cable billed separately. Situated in a prime location, Villa Roma is just minutes away from the amenities of the 4th Avenue shopping center and the new hospital, offering convenience and comfort for its residents. (id:47878)
RE/MAX Niagara Realty Ltd
48 Johnston Street
Port Colborne, Ontario
This unique property features three separate units plus a two storey garage, providing versatility and potential for various living arrangements. Whether you’re looking for a multi-generational home, an income-generating investment, or a combination of both. The triplex is comprised of 1-3 bedroom and 2-2 bedroom units. Situated in a well established neighbourhood a stones throw away from the Vale Centre, elementary schools, Main Street E shops and restaurants, and the Hwy 140 and Hwy 3 access. This is your chance to invest in your real estate portfolio. Make improvements at your own pace, all while enjoying the financial stability provided by existing tenants. Don’t miss out on this unique opportunity to blend immediate returns with the potential for future appreciation. (id:47878)
RE/MAX Niagara Realty Ltd
48 Johnston Street
Port Colborne, Ontario
This unique property features three separate units plus a two storey garage, providing versatility and potential for various living arrangements. Whether you’re looking for a multi-generational home, an income-generating investment, or a combination of both. The triplex is comprised of 1-3 bedroom and 2-2 bedroom units. Situated in a well established neighbourhood a stones throw away from the Vale Centre, elementary schools, Main Street E shops and restaurants, and the Hwy 140 and Hwy 3 access. This is your chance to invest in your real estate portfolio. Make improvements at your own pace, all while enjoying the financial stability provided by existing tenants. Don’t miss out on this unique opportunity to blend immediate returns with the potential for future appreciation. (id:47878)
RE/MAX Niagara Realty Ltd
118 West Street Unit# 308
Port Colborne, Ontario
Waterfront living at it’s finest. Watch the sunrise and ships from your canal facing balcony. Unit is The Sailor – Eastern exposure, 723 sqft, 1 bedroom, 1 bathroom condo. Professionally designed with all the latest gorgeous finishes – quartz countertops, luxury vinyl plank flooring, ceiling height cabinets. Unit is scheduled to be move-in ready June 2024. 1 parking space with electric vehicle charging station and storage unit included. Building amenities such as an exclusive social lounge, outdoor BBQ area, exercise room, bicycle storage and an elegant lobby. All building entrances are monitored with video surveillance for additional security. Located along the Port Promenade amongst charming shops, bistros minutes from the Beach! Enjoy all of the amenities that this condo building will have to offer as well as the festivities that the City of Port Colborne delivers regularly. (id:47878)
RE/MAX Niagara Realty Ltd
32 Breckenridge Boulevard
St. Catharines, Ontario
Discover the epitome of luxury living in this impeccable open-concept bungalow. 2019 custom build, sitting on an expansive tree-lined lot – 32 Breckenridge Blvd evokes the tranquility of Muskoka. With a total finished area of 4200 sqft, this residence showcases master craftsmanship while balancing contemporary aesthetics and comfort. From the moment you step onto the driveway attention to detail in this young home is evident. The open-concept design seizes an awe factor with a picturesque view of the ravine. A neutral palette accented by pops of colour emphasizes custom millwork as seen with the cheerful bench in the entryway. Capturing the fundamentals of single-level living is the notable floorplan. A bespoke kitchen is a dream for entertaining with high-end appliances selected for their style and performance to fulfil the chef’s needs; two wall ovens with one using steam, pro series gas range, filler faucet, wine fridge, and built-in coffee station for ultimate comfort. An expansive island seats the whole family and serves as the hub of activity. Leading to a private covered patio featuring a chalet-worthy outdoor FP, gas hookup and entertainment area. The main level also has a formal dining rm with breathtaking feature windows and coffered/tray ceiling, as well as a living room with a gas FP flanked with built-in display shelves. An inviting powder rm and dreamy laundry encompass beautiful finishes with extra touches to make this often-forgotten area particularly special. The primary bdrm has a walk-through dressing hall that leads to an incredible ensuite- that’s simply luxurious. The lower level feels anything but, with oversized windows positioned to brighten the space. Two additional bdrms, a massive recreational room and a full bath complete this level. Escape to this surprising central location and leave the hustle and bustle of the city behind. Top Public/Private Schools, Parks, Trails, easy highway access with a beach, marina, and so much more nearby! (id:47878)
RE/MAX Niagara Realty Ltd
110 Millpond Road
Niagara-On-The-Lake, Ontario
Welcome to 110 Millpond Rd, this absolutely stunning, MAGAZINE WORTHY BUNGALOW has been custom built by one of Niagara’s most highly regarded builders, Ridgeline Homes. This home has it all! Located in the Village of St. David’s Niagara On The Lake surrounded by award winning wineries, restaurants, golf courses and just minutes from the 405 HWY. The property has been professionally landscaped and hardscaped by Gauld Nurseries and includes a double wide aggregate driveway and stone walk ways around the property leading to multiple tranquil sitting terraces to put your feet up with a good book and a glass of wine. The layout and design of this home is perfection! The open concept kitchen, living and dining room is jaw dropping, from the custom cabinetry with massive island and butlers pantry to the cozy living room with gas fireplace and impeccable dining area for all of those large gatherings. The attention to detail in this home is remarkable. The conversation pieces are too many to list but the ceiling height, angles, and overall architecture paired with the huge windows flooding the space with natural light are just a few of the highlights. The primary bedroom with walk-in closet and calming 5 piece ensuite bath is pure serenity. The bathroom includes in floor heating, custom double sink vanity, soaker tub and walk-in glass shower. The second bedroom is just as gorgeous as the primary with a 3 piece ensuite privilege bath, vaulted ceilings and the same warm hardwood flooring that’s throughout this main floor. The mudroom offers tons of storage space with custom cabinetry, bench and great flow into the laundry room where again you will find more impressive craftsmanship and design completing this incredible level essential for any family. The lower level of this home is unfinished but fully insulated with drawings to create a beautiful space including a wine cellar. This home is truly spectacular and is must see! (id:47878)
RE/MAX Niagara Realty Ltd

