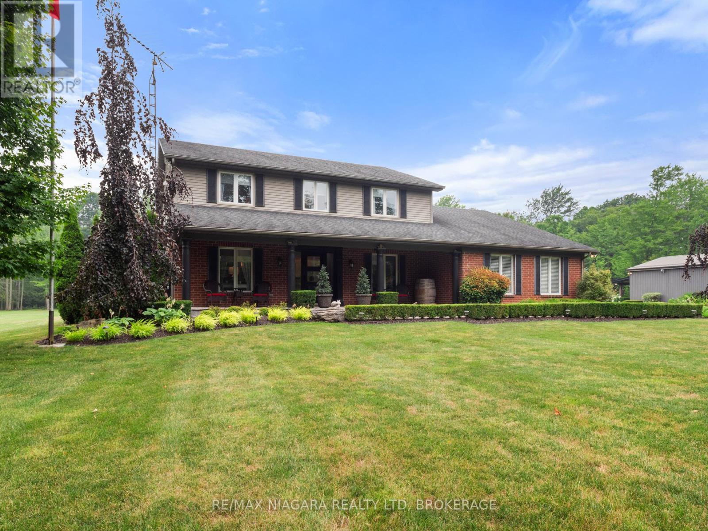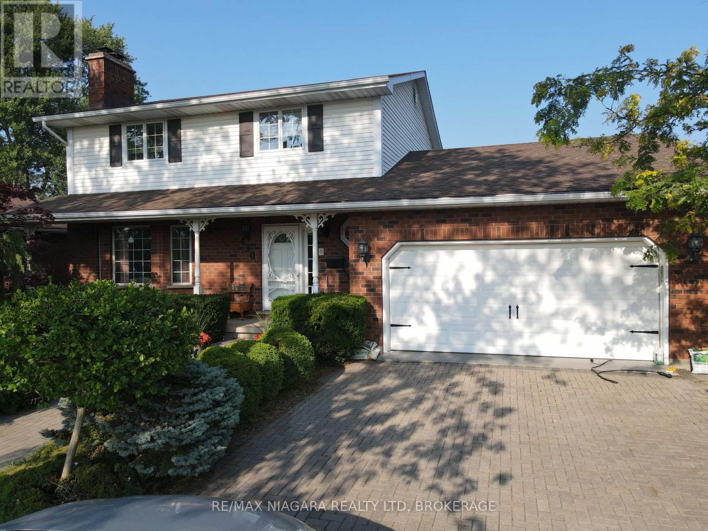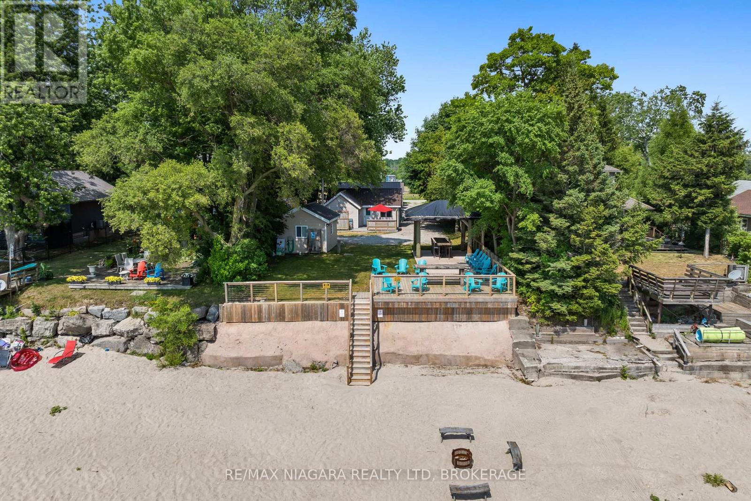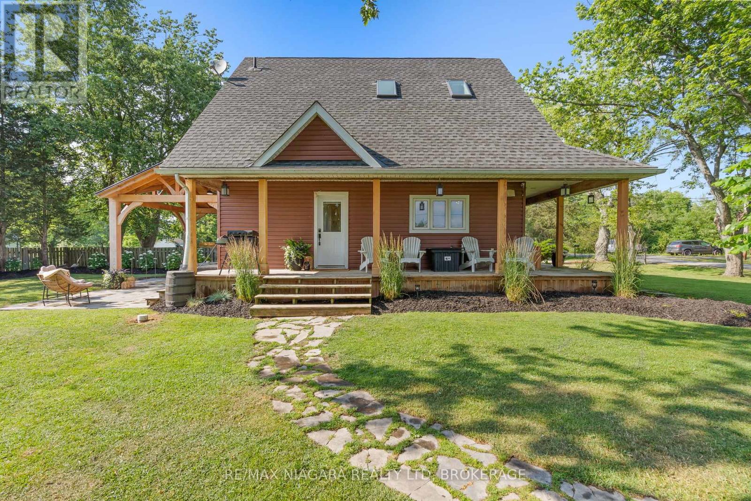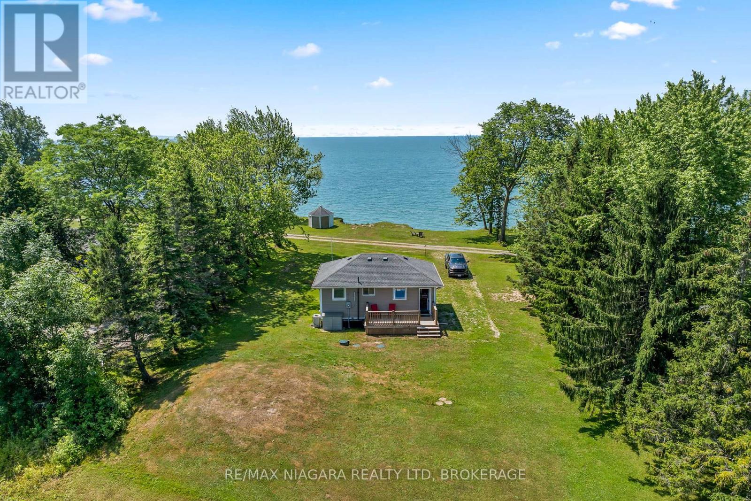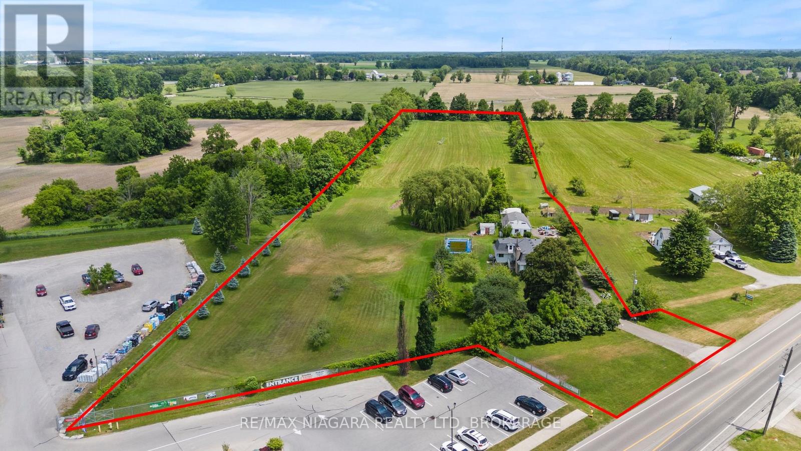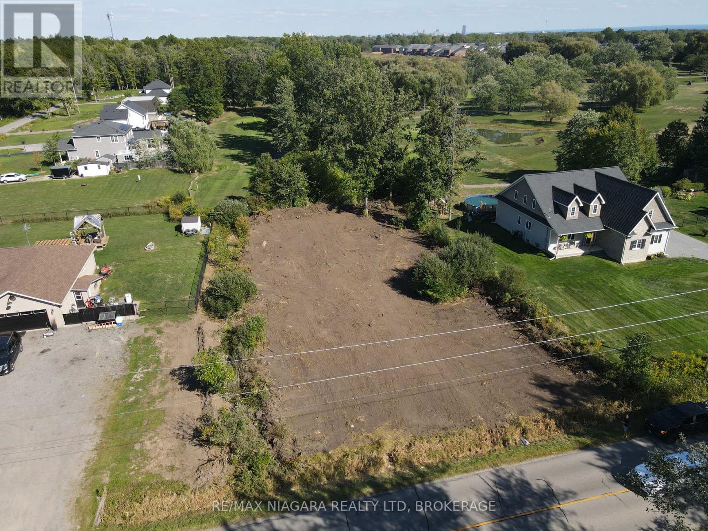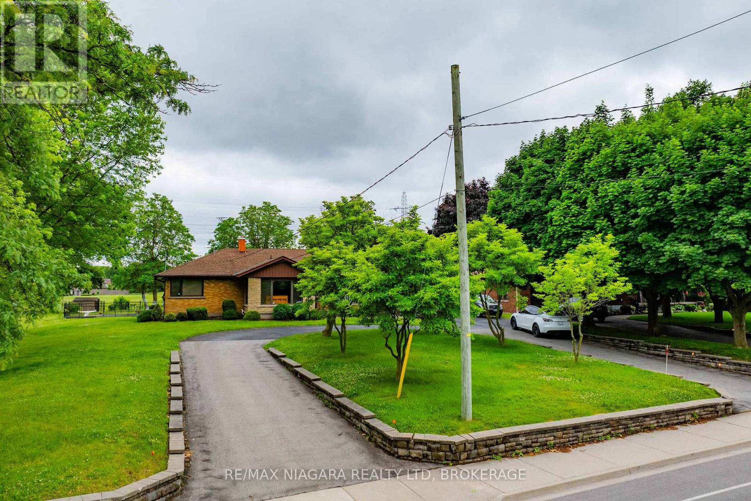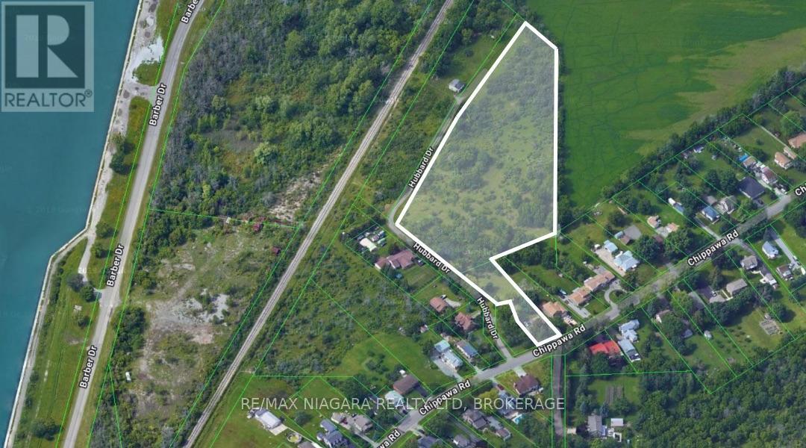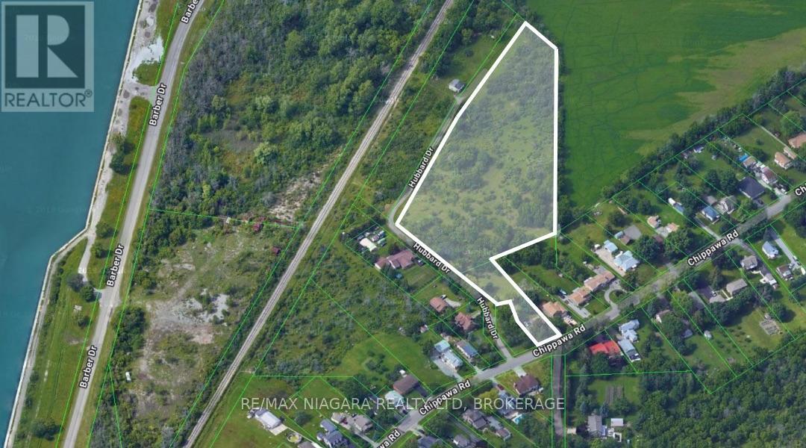LOADING
496 Main Street W
Port Colborne (Main Street), Ontario
Prime Work/Live or Investment Opportunity 2-Storey Mixed-Use Building. Unlock the potential of this versatile 2-storey property offering both commercial and residential income streams. Situated in a high-visibility location, the main floor features 1,888 sq ft of commercial space**, ideal for retail, office, or service-based businesses. Above, you’ll find three separate residential apartments providing consistent rental income or the opportunity to live where you work. Property is being sold “as is” condition , offering a blank canvas for investors, entrepreneurs, or developers looking to add value. (id:47878)
RE/MAX Niagara Realty Ltd
2738 Moyer Street
Pelham (North Pelham), Ontario
Experience the perfect blend of luxury, functionality, and rural tranquility at this meticulously maintained estate nestled on 10 scenic acres in the heart of Pelham. Located just 10 minutes from the QEW, this remarkable property offers the best of both worlds, peaceful country living with easy access to urban conveniences. The main residence features five spacious bedrooms, an upgraded kitchen with built-in appliances, and a warm, inviting main-floor family room. Engineered hardwood flooring was added in 2024, while custom blinds (2021) provide both style and comfort throughout the main level. A fully finished basement with a wet bar offers ideal space for entertaining or relaxing. Main-floor laundry and a two-car attached garage add to the home’s everyday functionality. Step outside to a true outdoor oasis. The large covered front and rear porches provide year-round enjoyment, with the rear porch overlooking a refinished concrete inground pool (2019) featuring a new heater (2024). The pool house includes a convenient bathroom, and the Bose outdoor sound system creates an immersive entertainment experience. A custom gazebo showcases an outdoor kitchen, wood-burning fireplace, and commercial-grade heater, making it fully usable even during winter months. Pull-down patio blinds provide shade and comfort on sunnier days. Families will love the unique outdoor playhouse wired for electricity, TV, and music creating an imaginative retreat for children. A new fence was added around the pool in 2023 to ensure safety and privacy. The detached building is divided into two fully insulated and heated sections: one serves as a spacious workshop, while the other is a beautifully finished one-bedroom guest suite. Completed in 2020, the suite features on-demand hot water, its own furnace and A/C, and upgraded insulation (2024), making it an ideal in-law suite, multi-generational living space, Airbnb rental, or potential satellite office. Luxury Certified. (id:47878)
RE/MAX Niagara Realty Ltd
430 Gorham Road
Fort Erie (Ridgeway), Ontario
Pride of ownership shines throughout this beautifully maintained 3 + 1bedroom, 2.5-bath brick home in the heart of charming Ridgeway. With striking curb appeal, this traditional two-story residence is framed by professional landscaping, an interlock brick driveway and walkway, and a welcoming covered front porch. The attached double garage provides ample parking and storage. Inside, enjoy spacious and light-filled principal rooms, including a bright and cheerful living room highlighted by a stunning Muskoka stone fireplace. Elegant glass French doors lead into a formal dining room perfect for entertaining. The well-appointed kitchen offers an abundance of cabinetry, granite countertops, a convenient breakfast bar, and a dinette area with patio doors opening onto a large, low-maintenance composite deck ideal for outdoor gatherings. The lower level features a generous open-concept recreation room with a wood-burning fireplace, extra-high ceilings, a rough-in for a wet bar, and a stylish 4-piece bath. A beautifully finished laundry room and a second kitchen ideal for multi-generational living or future in-law suite potential. Significant recent updates include an level 2 charging system for electric vehicles, central air, furnace, central vacuum, roof, remodeled bathroom, eavestroughs, and repointed brickwork, ensuring peace of mind for years to come. Located just a short stroll from the boutiques, cafes, and community charm of downtown Ridgeway, and only minutes to the QEW and the Peace Bridge to Buffalo, this home offers both comfort and convenience. (id:47878)
RE/MAX Niagara Realty Ltd
12343 Lakeshore Road
Wainfleet (Lakeshore), Ontario
This is an opportunity of a lifetime! Seven adorable cottages on one lot with an incredible sand beach in beautiful Long Beach. Two cottages are fully winterized. On-site water system services all cottages and 3 holding tanks are available for sewage disposal. Cottages come fully furnished with all amenities including bedding, kitchen supplies and furnishings. Enjoy balmy evenings sitting on your concrete patio as you watch the best sunsets ever or enjoy a cool cocktail under the Tiki umbrella while the kids play on the endless sand beach and float in the warm waters of Lake Erie. Enjoy all that this area has to offer including Famous DJ’S restaurant, Hippos, family friendly Long Beach Country Club and beautiful Port Colborne with its unique eateries and boutiques. Love hiking…Niagara has amazing trails. Thinking wine or craft beer…Niagara has endless options. So call your family and friends and enjoy Lake living this season. Immediate possession is available. Most cottages totally renovated within the last few years. Can be used as a monthly rental with no license-call for further details. An additional lot on the North side of Lakeshore is also available for sale for additional parking. (id:47878)
RE/MAX Niagara Realty Ltd
11748 Summerland Avenue
Wainfleet (Lakeshore), Ontario
Immediate possession is available on this adorable 3 bedroom home just a short stroll to a gorgeous sand beach. Open concept design with soaring vaulted ceilings, gorgeous kitchen with high-end built in appliances. Upper level with master bedroom, 2nd bedroom with skylight and 4 piece bath. Stunning main floor living area with gas fireplace, gourmet kitchen and 3 piece bath. Fully finished lower level with lots of room for the kids to play or cozy family movie nights. Enjoy summer nights on your wrap around porch and back deck over looking your private fenced yard. Large 10′ x 18’3″ shed offers all the conveniences of a garage-all on a municipal dead end road. Enjoy all that Niagara has to offer including multiple golf courses, amazing trails, delicious wineries, yummy craft breweries, international eateries and unique shopping boutiques. (id:47878)
RE/MAX Niagara Realty Ltd
12343 Lakeshore Road
Wainfleet (Lakeshore), Ontario
This is an opportunity of a lifetime! Seven adorable cottages on one lot with an incredible sand beach in beautiful Long Beach. Two cottages are fully winterized. On-site water system services all cottages and 3 holding tanks are available for sewage disposal. Cottages come fully furnished with all amenities including bedding, kitchen supplies and furnishings. Enjoy balmy evenings sitting on your concrete patio as you watch the best sunsets ever or enjoy a cool cocktail under the Tiki umbrella while the kids play on the endless sand beach and float in the warm waters of Lake Erie. Enjoy all that this area has to offer including Famous DJ’S restaurant, Hippos, family friendly Long Beach Country Club and beautiful Port Colborne with its unique eateries and boutiques. Love hiking…Niagara has amazing trails. Thinking wine or craft beer…Niagara has endless options. So call your family and friends and enjoy Lake living this season. Immediate possession is available. Most cottages totally renovated within the last few years. Can be used as a monthly rental with no license-call for further details. An additional lot on the North side of Lakeshore is also available for sale for additional parking. (id:47878)
RE/MAX Niagara Realty Ltd
45 Erie Heights Line
Haldimand (Dunnville), Ontario
Welcome to your peaceful escape perched high above Lake Erie. Tucked away on a quiet private lane off Hoto Line, this well-maintained 2-bedroom, 3-season cottage offers unbeatable privacy, panoramic water views, and effortless charm. The property has been thoughtfully updated in recent years, including a new septic system (2022), and is ready for immediate enjoyment. Whether you’re unwinding on the deck or waking up to the sound of waves below, this retreat is the perfect setting to slow down and reconnect. Set on high banks, the cottage offers a rare, elevated vantage point with unobstructed lake views and the commanding Mohawk Lighthouse. The remote location means no through traffic just calm, quiet, and nature in every direction. The drive in itself feels like a reset. Ideal for weekenders, creatives, or those seeking a low-maintenance seasonal retreat, this property is turn-key and full of potential. Leave the city behind. Come home to the lake. (id:47878)
RE/MAX Niagara Realty Ltd
1083 Broad Street E
Haldimand (Dunnville), Ontario
Future Development Opportunity in Growing Haldimand County! Strategically positioned within the Urban Boundaries of Dunville and zoned (D A4A / D A4B), this parcel is earmarked for future development, offering tremendous long-term potential. While not yet fully zoned for residential or commercial use, it presents a rare opportunity to introduce new housing, businesses, or community amenities as part of Haldimand County’s long-term growth strategy. Perfectly suited for forward-thinking investors, developers, or land bankers, this property offers a blank canvas in one of the Countys key future growth areas. Situated within an evolving development corridor, the land benefits from close proximity to established residential neighbourhoods, existing and future municipal services, major transportation routes, and the Countys natural expansion path.The current D A4A and D A4B zoning reflects its transitional status, providing a unique opportunity for those looking to secure prime land ahead of future rezoning and development approvals. (id:47878)
RE/MAX Niagara Realty Ltd
V/l Sunset Drive
Fort Erie (Crescent Park), Ontario
Build Your Dream Home in an Exceptional Location. This is your opportunity to build the home you’ve always envisioned on a beautiful lot backing directly onto a scenic golf course. Nestled among executive homes in a sought-after neighborhood, this property offers the perfect blend of luxury, tranquility, and convenience. Imagine waking up to serene golf course views, with the peace and privacy that comes from backing onto lush green space no rear neighbors, just nature and open skies. Located just down the street from the local high school, this lot is ideal for families, with education and recreational opportunities close at hand. Enjoy the best of both worlds: the calm, open feel of the countryside with the practicality of being just minutes from town. With easy access to the QEW, commuting is simple and efficient, whether you’re heading into Niagara Falls, St. Catharines, or across the border. A wide array of amenities, including shopping, dining, parks, and healthcare services, are all just a short drive away. Whether you’re envisioning a modern masterpiece or a cozy, traditional home, this lot provides the space, setting, and surroundings to bring your plans to life. Don’t miss this rare opportunity to create something truly special in a prime location. (id:47878)
RE/MAX Niagara Realty Ltd
6378 Mountain Road
Niagara Falls (Stamford), Ontario
Prime Northend Niagara Falls Home with Development Potential. Unveil the potential of this exceptional 1 acre property complete with a 2,300+ square foot, 3 bedroom, 4 bathroom bungalow. Strategically located in north end Niagara Falls adjacent to the luxury development of Terravita and close proximity to Calaguiro estates. Zoned R4, this versatile property offers limitless possibilities for developers, investors, and visionaries. With one existing home on the site, immediate rental income or phased development is an option. This property’s zoning classification allows for a variety of high-density residential projects. Imagine creating a community of modern townhomes, luxury apartments, or a mix of residential units that cater to the growing demand in this vibrant area. The existing 2,300+ square foot bungalow provides immediate income opportunities or can be incorporated into the larger development plan. Minutes away from top-rated schools, shopping centres, dining, parks, and recreational facilities with QEW access off Mountain Road. (id:47878)
RE/MAX Niagara Realty Ltd
194 Chippawa Road
Port Colborne (Bethel), Ontario
4.6 acres total of residential development land in Port Colborne with city services on Chippawa Road, and options for development. Potential to develop where house currently sits, leading to 4.2 acres of residential development land. House could be rented in the interim, while preparing plans to develop or holding. Great opportunity for investors/developers in the charming lake town of Port Colborne, just 5 minutes from the future Asahi Kasei battery plant. **Includes 194 Chippawa house, and 4.2 acres of residential development land on Hubbard Drive** (id:47878)
RE/MAX Niagara Realty Ltd
N/a Hubbard Drive
Port Colborne (Bethel), Ontario
4.6 acres total of residential development land in Port Colborne with city services on Chippawa Road, and options for development. Potential to develop where house currently sits, leading to 4.2 acres of residential development land. House could be rented in the interim, while preparing plans to develop or holding. Great opportunity for investors/developers in the charming lake town of Port Colborne, just 5 minutes from the future Asahi Kasei battery plant. **Includes 194 Chippawa house and 4.2 acres of residential development land behind it on Hubbard Drive** (id:47878)
RE/MAX Niagara Realty Ltd


