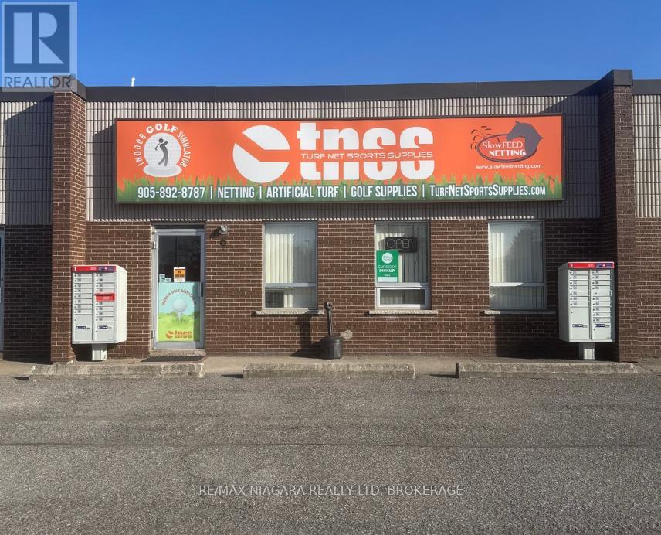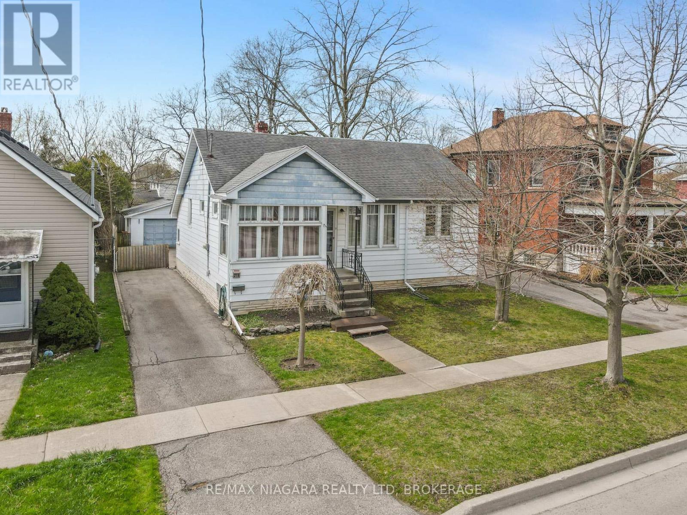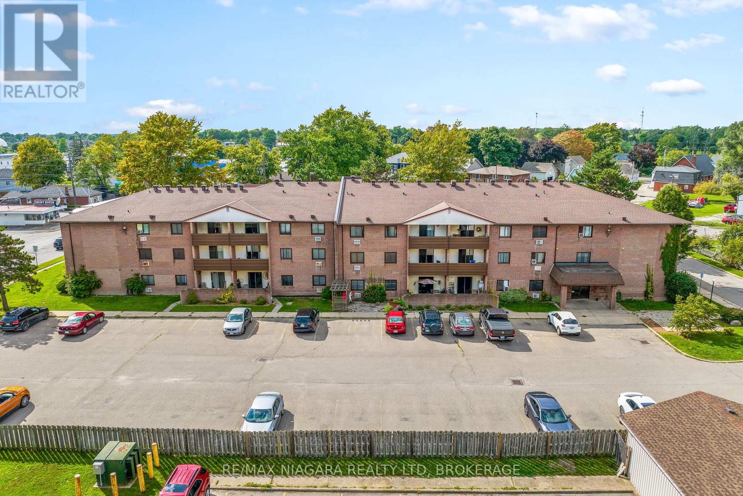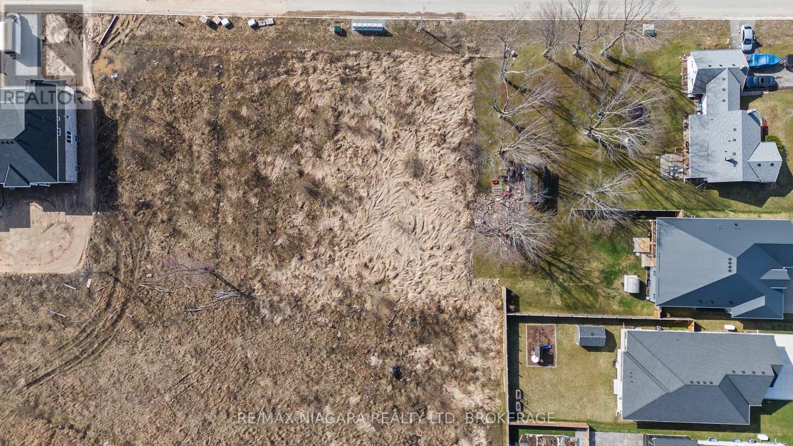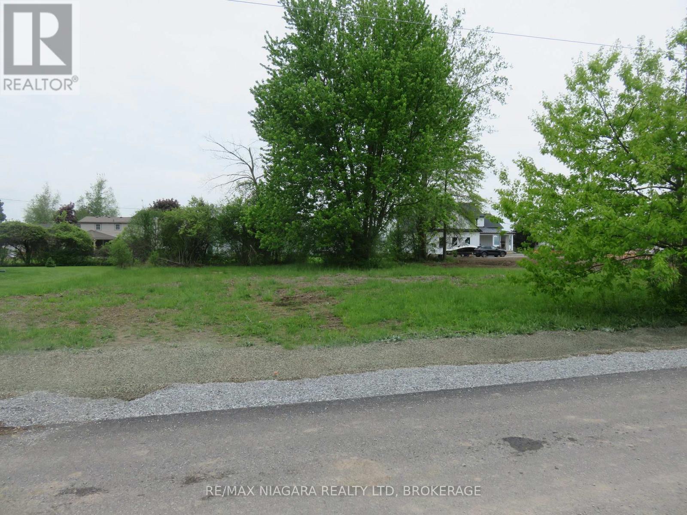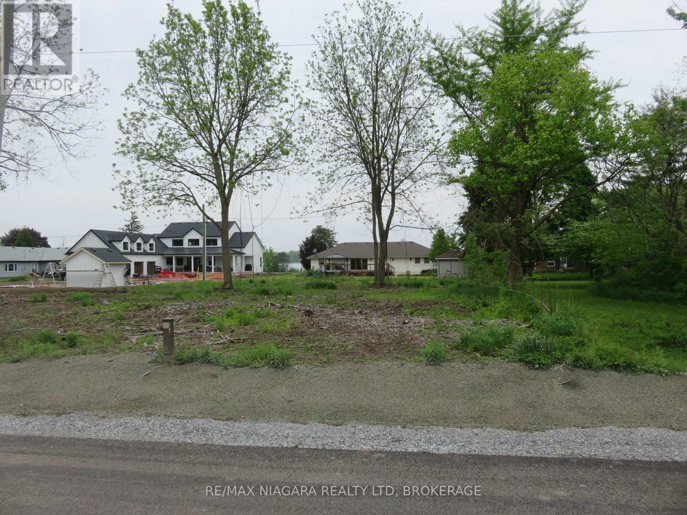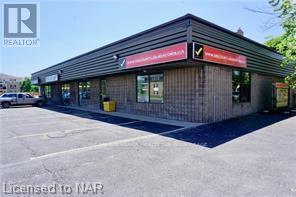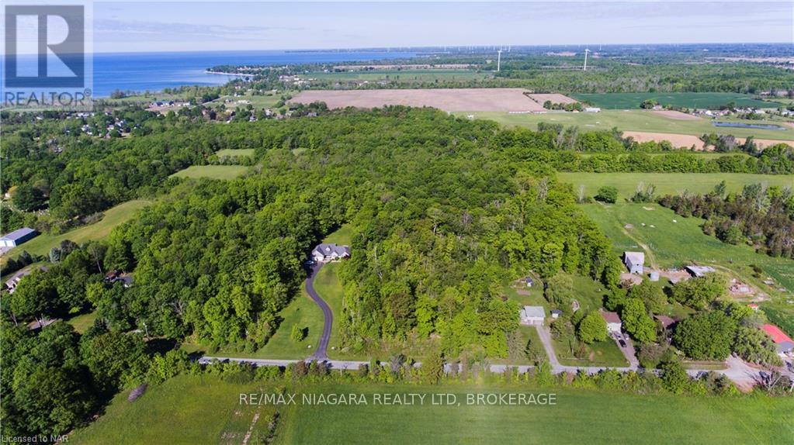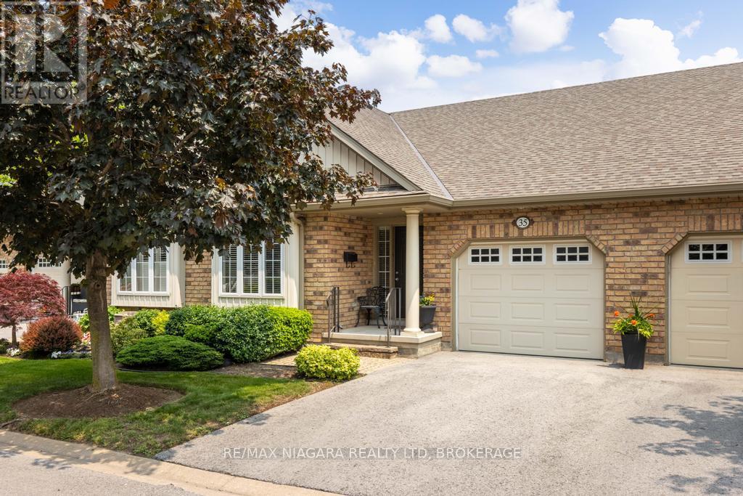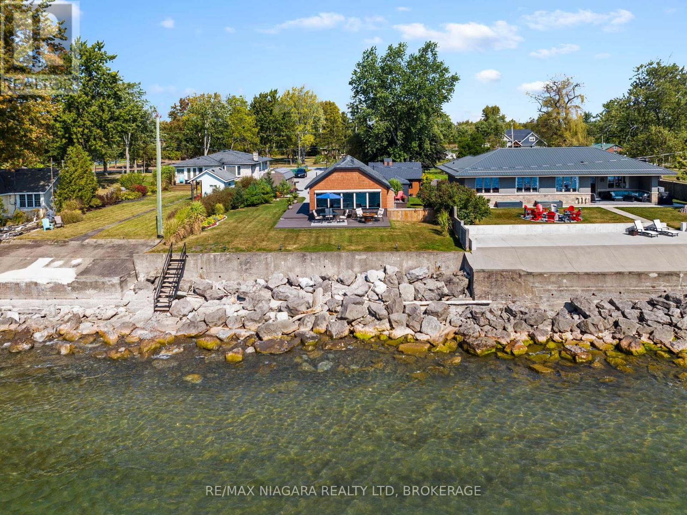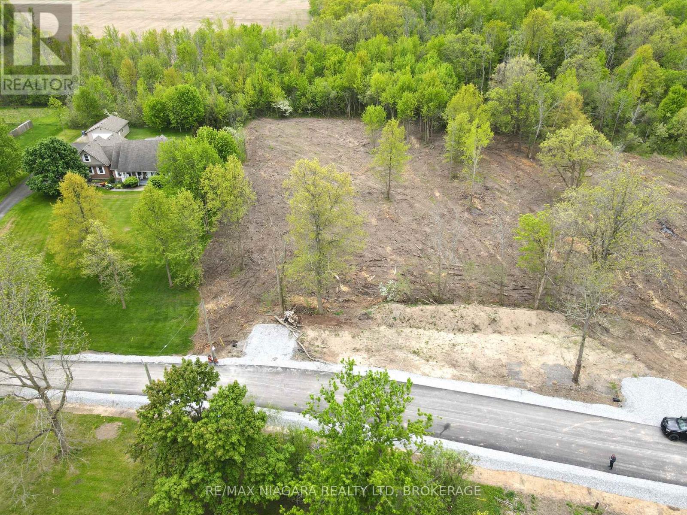LOADING
6 – 2255 Hwy 20 Highway
Thorold (Hurricane/merrittville), Ontario
Highly Profitable, Turn-Key Business with Diverse Revenue Streams 30% Net Cap Rate. A rare opportunity to acquire a well-established, multimillion-dollar revenue business with a strong track record of profitability and long-standing B2B sales contracts across Canada. This fully operational and scalable company has been successfully serving a wide client base including municipalities, commercial enterprises, and private clients for over 25 years.Primary Revenue Stream: Sales, installation, and takedown of custom netting systems across multiple industries. Applications include landfills, golf courses, city-owned recreation centers, private sports clubs, residential properties, and slow-feed horse netting. Additional Revenue Streams Include: Retail and wholesale of golf supplies and sports equipment. Sales and installation of high-quality artificial turf for various applications. On-site golf simulator and driving range, offering experiential and recurring revenue. This multifaceted business is fully staffed, equipped, and ready for a seamless transition. The current owner is retiring and is willing to remain involved for up to 12 months to ensure a smooth handover and provide operational guidance. With a proven 22% net cap rate and significant growth potential, this is an ideal investment for a strategic buyer or ambitious entrepreneur seeking immediate returns and expansion opportunities. (id:47878)
RE/MAX Niagara Realty Ltd
215 Phipps Street
Fort Erie (Central), Ontario
Just down the street, the Niagara River offers up fishing, biking, and trail-blazing adventures, basically, natures your unofficial neighbor. Inside, its hardwood floors bringing the shine, central air keeping things cool, and a dining room ready for takeout dressed up as fancy. The cozy living space hits all the right vibes, and the fully fenced backyard sets the stage for weekend hangs, dog zoomies, or your future herb garden empire. The powered 1.5-car garage? Its got space, swagger, and room for all your gear and gadgets. All in a tree-lined neighborhood with sidewalk strolls and neighbors who actually say hi. (id:47878)
RE/MAX Niagara Realty Ltd
323 – 72 Main Street E
Port Colborne (Bethel), Ontario
Welcome to this bright owner-occupied 2-bedroom condo, perfect for first-time buyers, downsizers, or anyone seeking low-maintenance living. With spacious, light-filled rooms, you’ll feel right at home in Unit 323-72 Main Street E. This condo features two generously sized bedrooms with ample closet space. The open-concept living and dining area offers plenty of room for both a dining table and a full living room setup. The galley-style kitchen provides abundant cabinet storage, making meal prep a breeze. From the living room, step through a brand-new patio door onto your private balcony, the perfect spot to enjoy your morning coffee. Additional highlights include a substantial walk-in storage closet, a hallway closet, and a linen closet, ensuring plenty of space to stay organized. (id:47878)
RE/MAX Niagara Realty Ltd
N/a Rutherford Avenue
Fort Erie (Crescent Park), Ontario
Prime Development Opportunity in Crescent Park, Fort Erie! This 80 x 135 vacant lot in the desirable Crescent Park neighbourhood offers incredible potential for builders and investors. With the option to sever into two 40 frontage lots, this is a rare chance to develop in a growing community. Adjacent to the fast-selling Alliston Woods subdivision by Mountainview Homes, this location is surrounded by high-end, custom-built residences, making it ideal for future development. Municipal water, natural gas, and hydro are available pending city approval. Crescent Park is a family-friendly community with easy access to key amenities. The property is just minutes from Bertie Centennial Park, Crystal Beach, and Douglas Park, perfect for outdoor enthusiasts. With strong sales in the adjacent subdivision, this lot presents a fantastic investment opportunity. Whether you plan to build two custom homes or a single executive-style residence, the possibilities are endless. Don’t miss out! (id:47878)
RE/MAX Niagara Realty Ltd
2134 Houck Crescent
Fort Erie (Bowen), Ontario
Location, Location! Just off the Niagara Parkway, minutes to QEW. Ideal plan can include rear balcony with views of the mighty Niagara River. The Niagara Parkway is renowned for it’s beauty, walking and bicycle trails and home to some of the grandest estate homes in the area and just a short drive to Niagara Falls. There are also a number of other available building lots on Houck Cescent which will, no doubt, be developed into top tier homes. Contact listing agent for details on septic, building envelope and drainage plans. (id:47878)
RE/MAX Niagara Realty Ltd
2156 Houck Crescent
Fort Erie (Bowen), Ontario
Location, Location! Just off the Niagara Parkway, minutes to QEW. Ideal plan can include rear balcony with views of the mighty Niagara River. The Niagara Parkway is renowned for it’s beauty, walking and bicycle trails and home to some of the grandest estate homes in the area and just a short drive to Niagara Falls. There are also a number of other available building lots on Houck Crescent which will, no doubt, be developed into top tier homes. (id:47878)
RE/MAX Niagara Realty Ltd
5 – 601 Southworth Street S
Welland (Lincoln/crowland), Ontario
Opportunity abounds in this highly visible location….Immediate possession available on this commercial retail space with many uses possible. Situated on a convenient corner lot with easy in and out access, and plenty of paved parking. Unit is ideally located in a high foot traffic plaza featuring a car wash, laundromat, and hair salon and spa. This unit is also located close to a newer residential development with 64 homes. Become a part of this ever-growing and thriving neighbourhood! Hydro and water extra – not included in monthly lease fee. Landlord prefers no Alcohol, Cannabis, or Vaping based businesses. (id:47878)
RE/MAX Niagara Realty Ltd
W/s Moore Road
Wainfleet (Lakeshore), Ontario
Incredible 3.4 acre residential treed building lot on quiet, dead end street in desirable Wainfleet. A short stroll to Morgan’s Point Conservation area and beautiful Lake Erie. 10 minute drive to thriving Port Colborne with all amenities, fabulous eateries, unique boutiques and premier marina. Minutes to multiple golf courses, local wineries, craft breweries, walking and biking trails. Newer homes in the area. Natural gas and hydro along the front of the property. Seller has consultant paperwork to verify the building envelope. Seller is willing to assist with some clearing of the property for a new build. Now is the time to build your dream home and live your ideal life! (id:47878)
RE/MAX Niagara Realty Ltd
35 – 605 Welland Avenue
St. Catharines (Carlton/bunting), Ontario
Welcome to 605 Welland Avenue, Unit 35, nestled within the desirable Forest Grove Estates in St. Catharines. This beautifully maintained bungalow townhome offers 2+1 bedrooms, 2 bathrooms, and an attached garage, providing both comfort and convenience. Step into the open-concept main floor, where vaulted ceilings, gas fireplace and patio doors create a bright and inviting space, seamlessly connecting the living area to the back deck. The spacious primary bedroom features a 3-piece ensuite and walk-in closet, while the second bedroom (or optional den) is situated across from another full bathroom. With main-floor laundry and interior access to the garage, this layout is thoughtfully designed for ease of living. The finished lower level extends your living space with a large recreation room, an additional bedroom, and ample storage, making it ideal for guests, hobbies, or a home office. Perfectly positioned near top-rated schools, parks, the Welland Canal bike path, shopping, and quick access to the QEW, this home offers a prime location. Well cared for by its original owners, its now ready for you to make it your own. Dont miss this opportunity to join a welcoming community in one of St. Catharines most sought-after neighbourhoods. (id:47878)
RE/MAX Niagara Realty Ltd
10959 Lakeshore Road
Wainfleet (Lakeshore), Ontario
Private Lakefront! You wont believe the privacy at this incredible 70 x 250 deep lakefront lot! Enjoy morning coffee from the private deck just off your primary bedroom or spend your evenings relaxing on the expansive deck while discovering first hand why its called Sunset Bay. This beautiful year round home has been fully renovated with modern elegance. The open-concept design with cathedral ceilings and wall to wall south facing windows create a spacious and welcoming feeling. The panoramic views of Lake Erie will leave you feeling at awe every time you look out the windows. The gorgeous 11 ft granite island is the perfect spot to entertain and provides ample cabinetry for storage. The spacious bedroom with vaulted ceilings, patio doors to private side deck, walk-in closet and laundry is the perfect blend of functionality and luxury. The home is completed with a 4 pc bathroom with gorgeous tile work and deep linen closet. Feels secure during the winter weather with the storm shutters. Utilize the insulated Bunkie as a bonus storage space or the perfect space for a guest room. The vaulted ceilings and bright windows make it perfect for those summer time guests. The insulated detached garage also features vaulted ceilings and a wood stove – making it the perfect hangout space or storage for your country toys! You’ll also find a massive storage shed – perfect for the snowblower, lawn mower and all your storage needs! The driveway has enough parking space for your boat, side by side, and multiple vehicles. Whether you’re looking for a year round home or a lakefront retreat this beautifully renovated cedar home may be the perfect fit for you! (id:47878)
RE/MAX Niagara Realty Ltd
5401 Firelane 24 Lane
Port Colborne (Sherkston), Ontario
This unique, turn-key operation offers everything you need to succeed, from A to Z, and comes with an established reputation, glowing reviews, and strong customer ratings. Just steps away from Pleasant Beach, and recognized by both locals and tourists, this prime property is nestled beside Sherkston Shores Elco Beach, which sees increased foot traffic during the summer months. The property features a fully equipped ice cream parlour, a four-season Italian restaurant with a liquor license, ample seating for 20 guests inside and 40 outdoor patio guests, and a large outdoor patio perfect for al fresco dining. As a bonus, you’ll also find a fully winterized 3-bedroom, 1-bath cottage, providing extra accommodation or rental potential. Additional highlights include private beach access. Major updates completed in 2024; new septic tank, windows, siding, roof, furnace, AC, water filtration system, restaurant bathrooms, flooring, and much more. Seller will also give secret recipes that have loyal customers coming back for more. This is a rare opportunity to own a thriving beachside business with limitless potential. Come experience the charm of this coastal property and discover all it has to offer. The possibilities are endless! (id:47878)
RE/MAX Niagara Realty Ltd
2121 Houck Crescent
Fort Erie (Bowen), Ontario
Location, Location! Just off the Niagara Parkway, minutes to QEW. Ideal plan can include front balcony with views of the mighty Niagara River. The Niagara Parkway is renowned for it’s beauty, walking and bicycle trails and home to some of the grandest estate homes in the area and just a short drive to Niagara Falls. There are also a number of other available building lots on Houck Cescent which will, no doubt, be developed into top tier homes. Buyer will be responsible to satisfy building and septic permit requirements. (id:47878)
RE/MAX Niagara Realty Ltd

