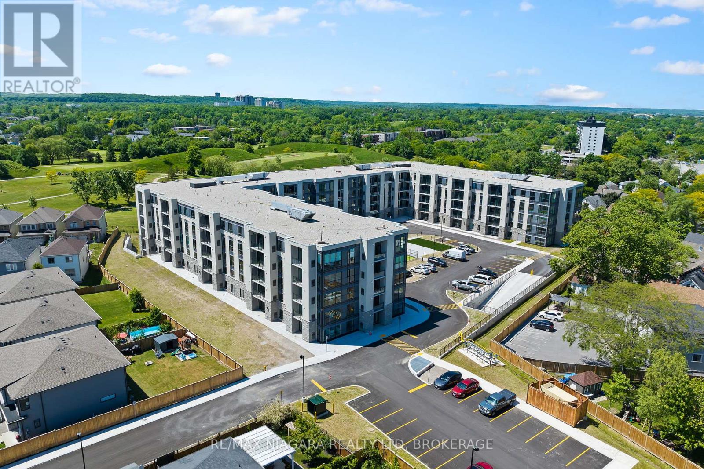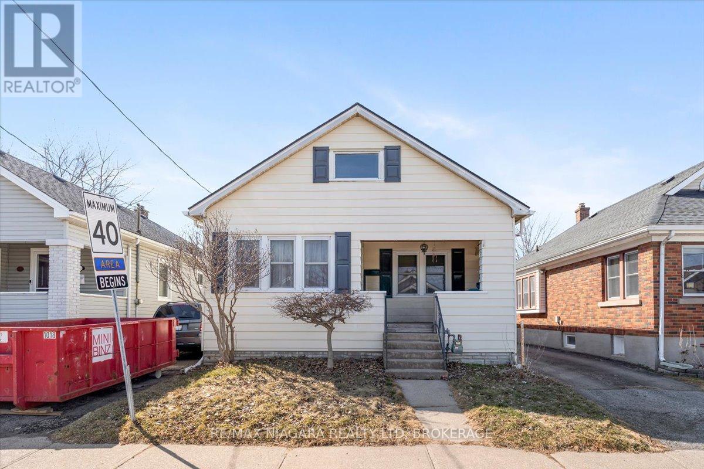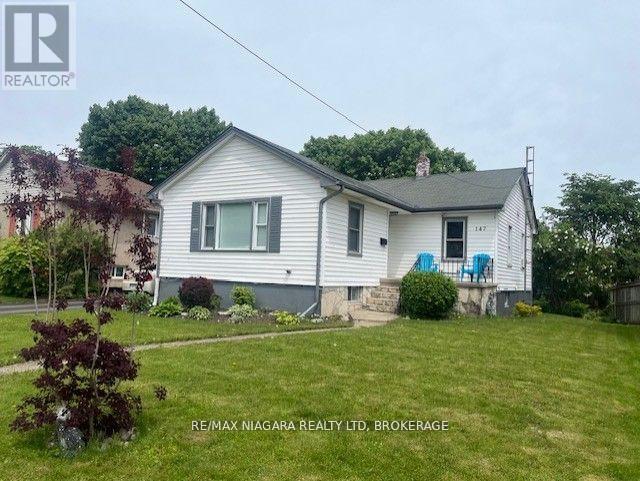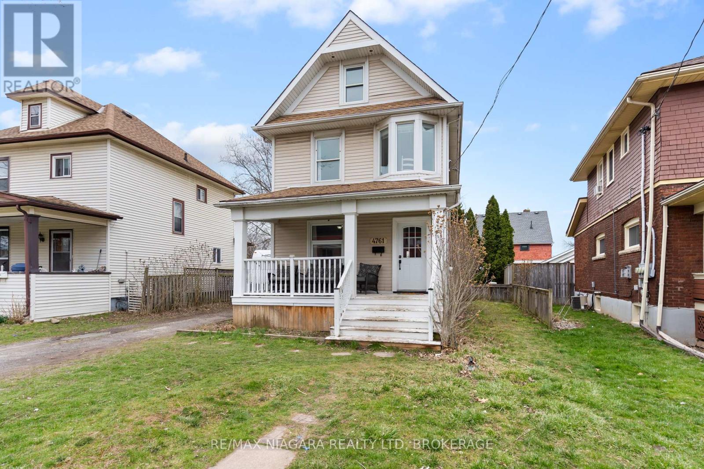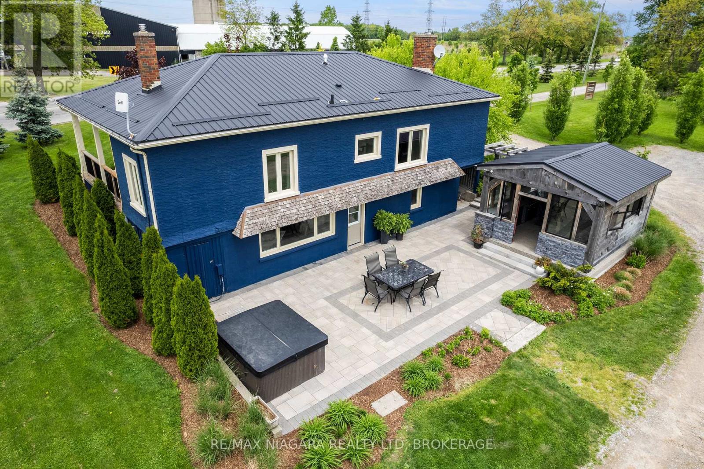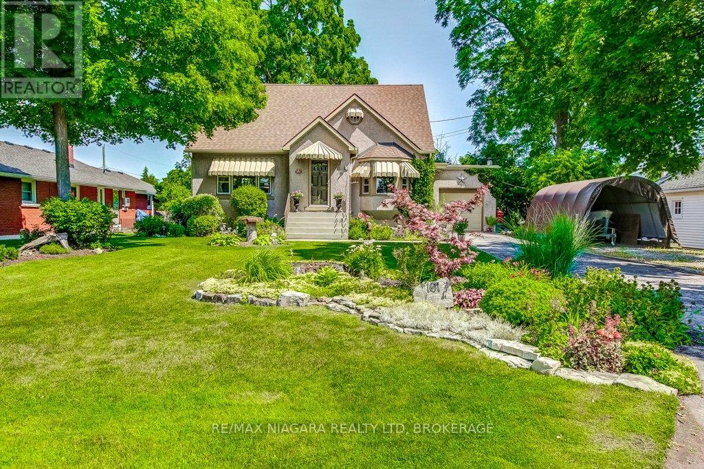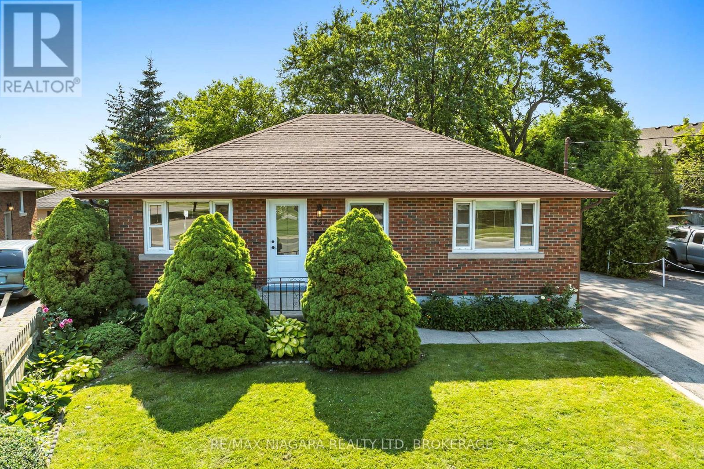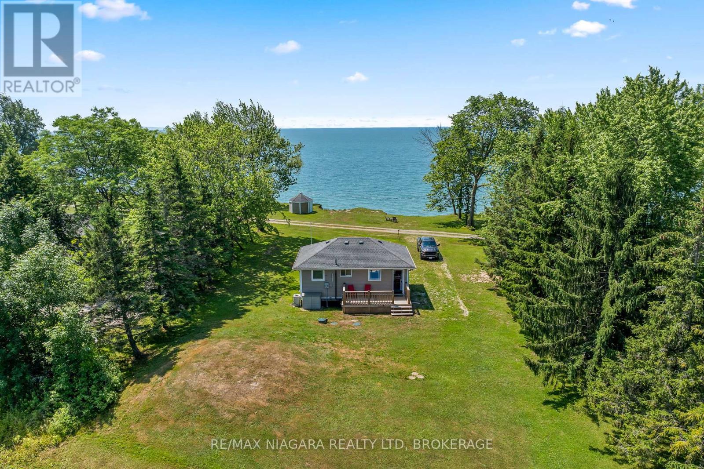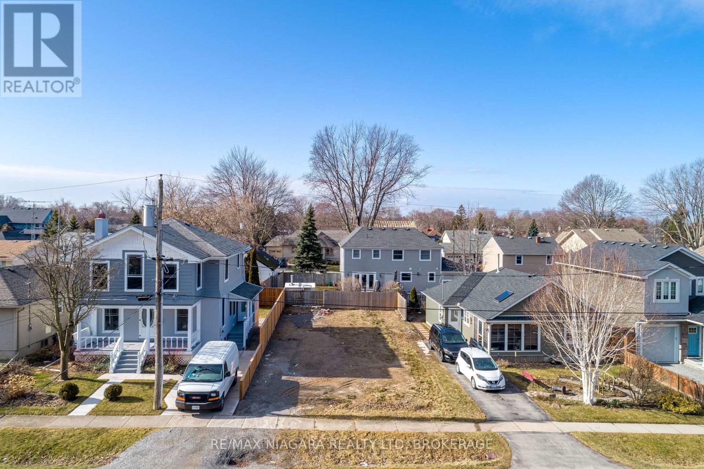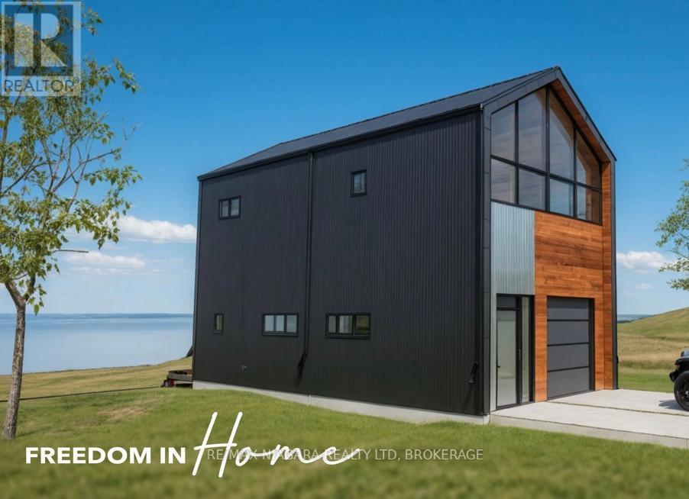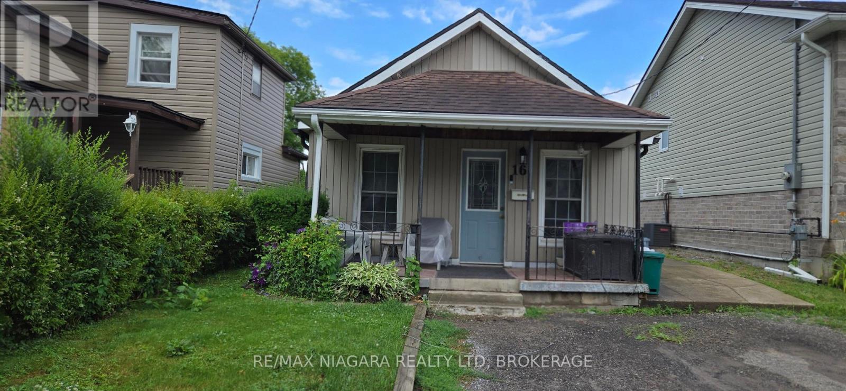LOADING
Gl07 – 50 Herrick Avenue
St. Catharines (Oakdale), Ontario
Welcome to The Montebello, St. Catharines’ premier luxury condo community. This bright and spacious 2-bedroom, 2-bathroom suite features an open-concept layout with 9 ft smooth ceilings, expansive windows, and a private concrete balcony with tinted glass railing overlooking lush golf course and green space. The modern kitchen is equipped with premium white appliances, stainless steel sink, and exterior-vented hood fan. Enjoy the comfort of in-suite laundry, programmable thermostat, and efficient forced-air gas HVAC system with individual suite control. Smart home features include keyless digital entry, remote thermostat access, building entry sensors, and mobile-integrated security. Stylish bathrooms offer chrome fixtures, one-piece tub/shower enclosures, and designer finishes. Premium composite flooring runs throughout the suite. Residents enjoy access to a state-of-the-art fitness centre, elegant party room, games lounge with golf course views, pickleball court, and concierge service. Secure underground parking included. Located minutes from Brock University and walkable to downtown shops, dining, and cultural attractions. A perfect blend of luxury, convenience, and modern lifestyle. (id:47878)
RE/MAX Niagara Realty Ltd
53 Marquis Street
St. Catharines (Downtown), Ontario
**SELLER MOTIVATED**. Welcome to 53 Marquis St. This home features 3 bedrooms + den and 2 full bathrooms with an ideal layout situated as – 2 bedroom 1 bathroom main level with an updated kitchen, a nice sized bathroom with a clawfoot tub, 2 large bedrooms with lots of storage, an open concept living space and a wrap around peninsula style updated kitchen along with a full apartment in the basement with a separate walk out. Featuring a 1+Den(could be turned into a full 2 bedroom), 1 bathroom with a nice kitchenette, this property is ready for someone to either fully separate the units to live in one and rent out the other OR turn both into rented units and make this your next investment property. Additional space in the attic for all storage needs, the rear patio doors bring you out to the nice fenced backyard and deck area perfect for your entertaining needs! (id:47878)
RE/MAX Niagara Realty Ltd
147 Linwood Avenue
Port Colborne (Sugarloaf), Ontario
Looking for a detached 4 bedroom, 2 bathroom raised bungalow with garage in west end Port Colborne? Look no further! This 1082 Sq.ft home not only offers 4 great sized bedrooms (3 on the main, 1 in basement) but also hardwood floors throughout the main, a recently updated kitchen-complete with stone countertops, stainless steel appliances (refrigerator, gas stove, dishwasher, and built in microwave with vent) and a recently redone 4 piece bathroom. The basement you ask? Completely finished! It features not just one rec room-but two-along with the other bedroom mentioned before as well as a huge laundry room and a 2 piece powder room perfect for guests. Now you’re thinking-ok the inside is perfect but what about the outside? Well there’s the detached garage, newer asphalt driveway with parking for three vehicles and its all on a large lot close to the beach and all downtown amenities. (id:47878)
RE/MAX Niagara Realty Ltd
4761 Epworth Circle
Niagara Falls (Downtown), Ontario
Welcome to 4761 Epworth Circle, Niagara Falls A Rare Opportunity in the Heart of the City Nestled on a quiet, family-friendly circle in the vibrant city of Niagara Falls, this charming 2.5-storey detached home offers a unique blend of character, comfort, and modern updates. Whether you’re a first-time buyer looking to step into homeownership or a savvy investor searching for a solid addition to your portfolio, this property checks all the right boxes. Boasting three spacious bedrooms and a recently renovated full 4-piece bathroom on the second floor, this home offers plenty of room to grow. The main level features a thoughtfully updated kitchen complete with quartz countertops, perfect for home-cooked meals or entertaining guests. Freshly painted throughout, the space feels bright, clean, and move-in ready. Step outside into a private, beautifully maintained backyard that offers the perfect setting for quiet evenings or weekend gatherings. The detached garage adds functionality and additional storage, while a half-bath rough-in in the basement presents future potential for added value. Located just minutes from excellent schools, lush parks, public transit, and all the amenities Niagara Falls is known for plus within walking distance to the iconic Clifton Hill, this home offers exceptional convenience with a lifestyle to match.Whether you’re looking to settle down, launch your investment journey, or explore opportunities in Airbnb or long-term rentals, 4761 Epworth Circle is a smart, versatile investment in a location that continues to grow in demand. (id:47878)
RE/MAX Niagara Realty Ltd
2636 Merrittville Highway
Thorold (Cataract Road), Ontario
Escape to your own private retreat with this beautifully updated 3 bedroom, 2 bathroom home, set on nearly 3 acres of picturesque land. Thoughtfully renovated over the past 10 years, this property offers peace of mind with updates that include a newer furnace and air conditioner (2023), a spacious and bright kitchen (2018), updated washroom (2018), electrical upgrade (2020), doors (2024), windows (2014), cistern (2019), and a durable metal roof on both the house and the shop (2023). The lower level features a convenient ground floor walkout to an impressive covered outdoor living space, featuring a built in stone kitchen, a cozy sitting area around a stone fire table, mounted TV, an wood-paneled walls. Ideal for entertaining year round, this space is complemented by high ceilings with exposed beams and large windows to let in natural light. Perfect for relaxing or hosting guests in comfort. You’ll love the professionally landscaped yard, with a gorgeous patio, covered front porch, and tasteful gardens. The detached garage/shop provides garage space with hydro and and a split heating/cooling unit, an office, storage space, and an attached chicken coop, and nice concrete pad in front for the kids to play hockey or ride their bikes. There is also a quaint cottage on the property-it needs some work, but has great future rental potential, or would make an amazing play house for the kids with a little TLC. With ample space to roam, relax, and grow, this property is country living at its finest-just waiting for you to call it home! *Please note, this home has a unique layout-the kitchen dining room walk out onto ground level at the back of the home, and the living room is in the upper part of the home, which walks out onto the front porch. They are not on the same level of the house. (id:47878)
RE/MAX Niagara Realty Ltd
101 Division Street
Port Colborne (Sugarloaf), Ontario
Discover the perfect blend of character, comfort, and outdoor space in this charming 3-bedroom, 2-bathroom home set on an impressive 80×187 foot lot. Ideal for those who need room to roam, this property offers excellent access to the rear yard perfect for trailers, storage, or a future shop. Step inside to a welcoming eat-in kitchen, complemented by formal dining and living rooms ideal for hosting family gatherings. The main floor also features a convenient primary bedroom, offering one-floor living flexibility. The high and dry basement includes a walk-up to the attached extra-tall garage, providing both functionality and potential for future development. Outside, multiple entertaining areas are perfect for summer get-togethers, including a private hot tub zone for year-round relaxation. Whether you’re enjoying quiet evenings under the stars or entertaining a crowd, this backyard was made to be enjoyed. With a great layout, versatile spaces, and an unbeatable lot size, this property is a rare opportunity that combines classic charm with incredible potential. Recent updates include : Central Air (2024), Upstairs bathroom update (2024), Gas fireplace (2021), Roof Shingles (2013 with transferrable warranty), Furnace (2014). (id:47878)
RE/MAX Niagara Realty Ltd
127 Louth Street
St. Catharines (Rykert/vansickle), Ontario
Character-Filled Bungalow on Expansive Lot! Discover the potential of this charming 3+1 bed bungalow, situated on a spacious and lush property perfect for outdoor living. A rare opportunity to own a beautiful home full of character, ideal for contractors, investors, or families looking for room to grow. Separate entrance at the back of the home through the enclosed porch area makes this a perfect in-law or income set up. Hardwood floors throughout the main level, adds warmth and classic appeal. The oak kitchen features original wood cabinetry, brimming with retro charm and ready for your modern touch. With two bathrooms, one on the main floor and another in the basement, there’s space and flexibility for family living or entertaining. The home sits on a long and wide driveway leading to a huge 26 ft x 23 ft detached double car garage. The 223 ft deep lot offers endless recreational possibilities from gardening and play areas to outdoor entertaining or future expansion. Additional highlights include: Four total bedrooms, Large basement with recreational space. Quiet neighborhood with mature trees. Tons of potential to renovate or enjoy as-is. This is a unique chance to own a character home on a generous lot, perfect for those looking to put their personal stamp on a timeless property. (id:47878)
RE/MAX Niagara Realty Ltd
679 Niagara Street
St. Catharines (Vine/linwell), Ontario
Introducing 679 Niagara St, an exceptional family residence nestled in the highly desirable north end of St. Catharines. This beautifully designed backsplit features 3 bedrooms and 2 full bathrooms, offering generous space, modern style, and adaptability across four fully developed levels perfect for growing families or remote workers.The main level has been exquisitely renovated, showcasing a custom floor plan that emphasizes a gorgeous kitchen complete with elegant quartz countertops , and a stylish ceramic backsplash, all crafted for effortless entertaining. A charming gas fireplace enhances the inviting atmosphere of this area.On the upper level, you’ll find three spacious bedrooms along with a thoughtfully designed 3-piece bathroom. The primary bedroom stands out with ample storage, featuring both his and her closets.The cozy lower-level family room serves as an ideal retreat, enhanced by high ceilings and large above-grade windows that flood the space with natural light. This level also provides easy access to the back patio and includes a luxurious 4-piece jacuzzi bath.The basement presents a generous, versatile area currently utilized as an entertainment space, offering further opportunities for customization and potential for an in-law suite.Outside, enjoy a spacious backyard and a double-car garage. Recent updates include a roof that is just 5 years old, with a furnace and air conditioning system installed 4 years ago. Conveniently located near top-rated schools, beautiful parks, walking trails, hospitals, and all necessary shopping amenities, this home truly has everything you need. Don’t miss your chance to make this thoughtfully updated and meticulously maintained property yours in one of St. Catharines’ most sought-after neighborhoods! (id:47878)
RE/MAX Niagara Realty Ltd
45 Erie Heights Line
Haldimand (Dunnville), Ontario
Welcome to your peaceful escape perched high above Lake Erie. Tucked away on a quiet private lane off Hoto Line, this well-maintained 2-bedroom, 3-season cottage offers unbeatable privacy, panoramic water views, and effortless charm. The property has been thoughtfully updated in recent years, including a new septic system (2022), and is ready for immediate enjoyment. Whether you’re unwinding on the deck or waking up to the sound of waves below, this retreat is the perfect setting to slow down and reconnect. Set on high banks, the cottage offers a rare, elevated vantage point with unobstructed lake views and the commanding Mohawk Lighthouse. The remote location means no through traffic just calm, quiet, and nature in every direction. The drive in itself feels like a reset. Ideal for weekenders, creatives, or those seeking a low-maintenance seasonal retreat, this property is turn-key and full of potential. Leave the city behind. Come home to the lake. (id:47878)
RE/MAX Niagara Realty Ltd
13 Shelley Avenue
St. Catharines (Port Dalhousie), Ontario
“THE LAKE IS CALLING” 13 Shelley Ave. A truly rare find in historic PORT DALHOUSIE. … The Lake is calling. A truly rare find in historic Port Dalhousie and located just half a block away from the gorgeous shores of Lake Ontario. The perfect location for those that want to live near the water, but still be minutes from every amenity including QEW, restaurants, cafes, schools, parks, Go train for commuters is ahead of schedule! Not to mention the Port Dalhousie Pier Marina, one of the most popular marinas on Lake Ontario. Build a home or bring a builder and enjoy a near-the-lake lifestyle. View of Lake Ontario is possible. No strata or condo fees. Proximity to Toronto and the US border and right the heart of Niagara Wine Country! (id:47878)
RE/MAX Niagara Realty Ltd
50-576 Ridge Road N
Fort Erie (Ridgeway), Ontario
TO BE BUILT – Welcome to Ridgeway Glen, and step into the realm of attainable and sustainable living and watch your dream of home ownership come to life! Introducing the Havn Ridge model, a semi-detached home option, where the potential for space reaches a maximum of 1600 square feet. Say goodbye to compromise and hello to the ultimate structure that kickstarts your journey into spacious, affordable home ownership. With this model, the possibilities are as vast as your imagination. Plan and personalize your unique living spaces with ease, knowing that you’re investing in a future where comfort, style, and affordability converge seamlessly. Embrace the freedom to create your perfect sanctuary, your gateway to the ultimate in luxury minimal living. Sustainable, affordable, attainable, Canadian-built, functional, and maintenance-free exterior. Various lots to choose from, offering functional 30′ backyards. The floorplans labeled as sample are illustrative and not reflective of the final standard model. Converting the garage into finished, conditioned square footage at an additional cost. Any custom modifications are extra. Walking distance to downtown Ridgeway, schools, and shopping… Welcome home. (id:47878)
RE/MAX Niagara Realty Ltd
16 Churchill Street
St. Catharines (Western Hill), Ontario
Welcome to 16 Churchill St., nestled in the heart of beautiful St. Catharines. This approximately 980 square foot 4 bedroom bungalow offers a spacious, practical living area which has been extremely well maintained and is freshly painted in beautiful colours. A spacious and welcoming front living room leads into a kitchen and dining area filled with light. The front living room, kitchen and dining area and bathroom have beautiful ceramic tiles. The rest of the main floor has laminate flooring. The functional layout is ideal for everyday, comforting living. Plenty of windows throughout the home bring in an abundance of natural light, enhancing the warm, inviting atmosphere. The basement is partially finished and includes a large laundry area and two additional bedrooms. The High Efficiency Furnace is only a year old and it also has a one year old owned hot water tank. There is also a spacious 16 foot by 20 foot shed/workshop that can be used as a large storage space and/or workshop. The present tenants have rented the house for 14 years and have kept it in excellent condition. This would be an excellent investment opportunity because the tenants would like to continue to rent the property. ** This is a linked property.** (id:47878)
RE/MAX Niagara Realty Ltd

