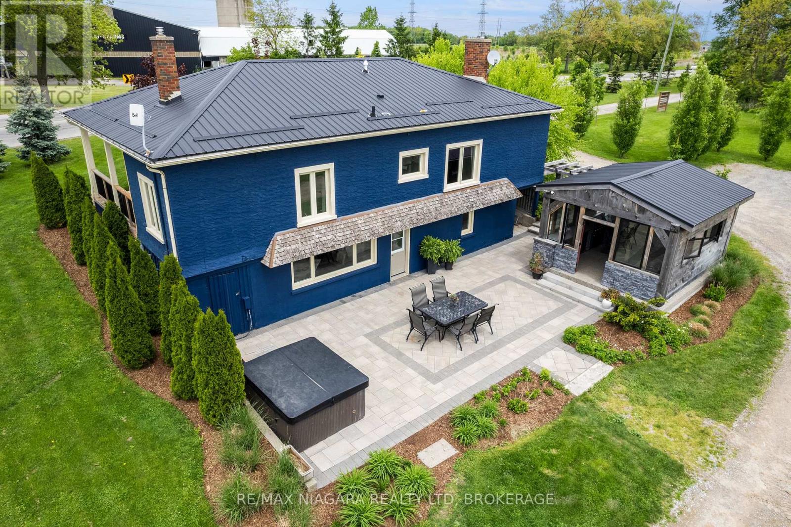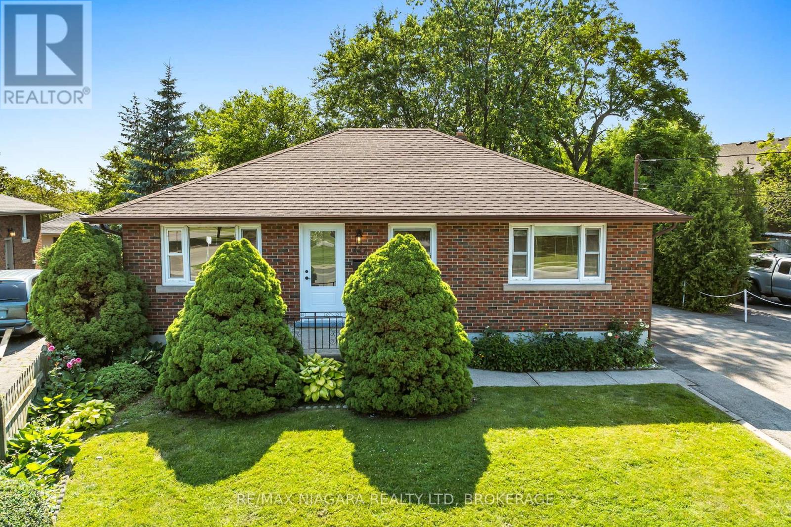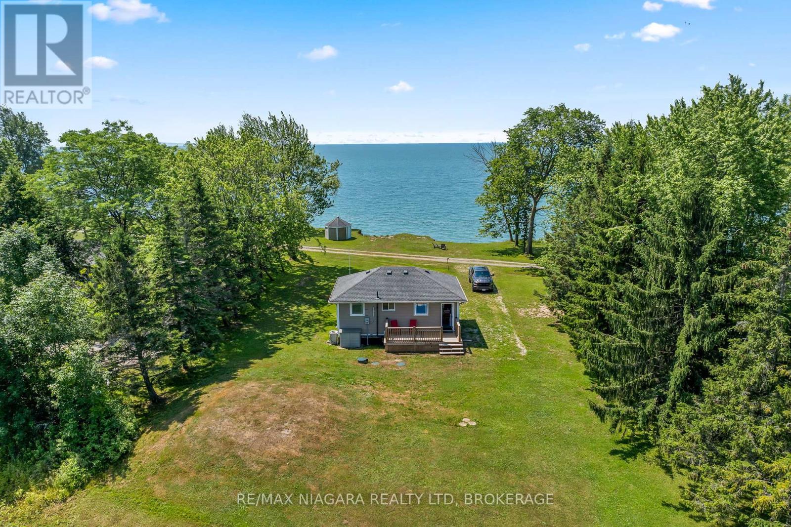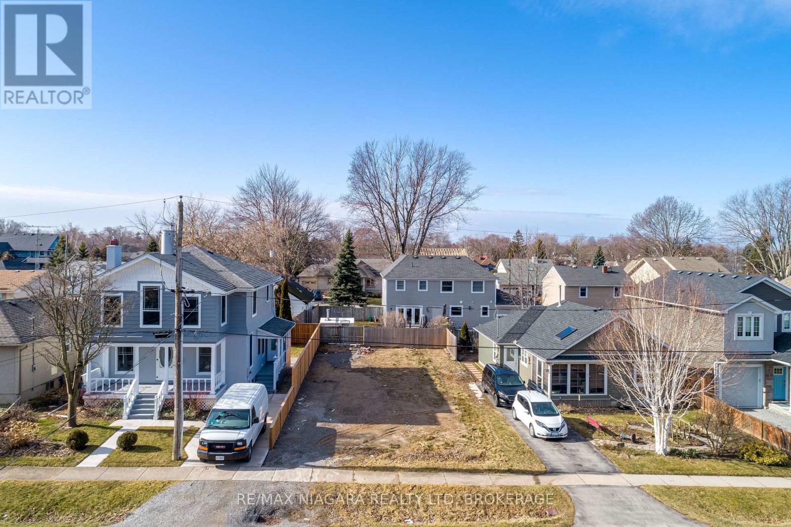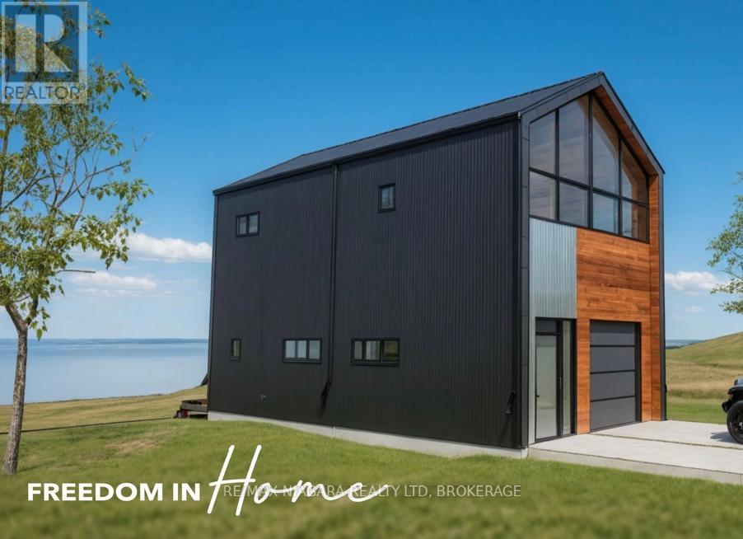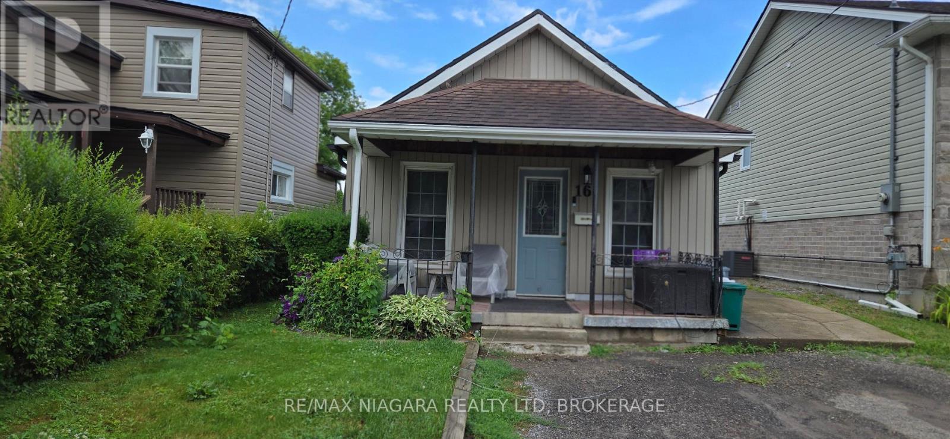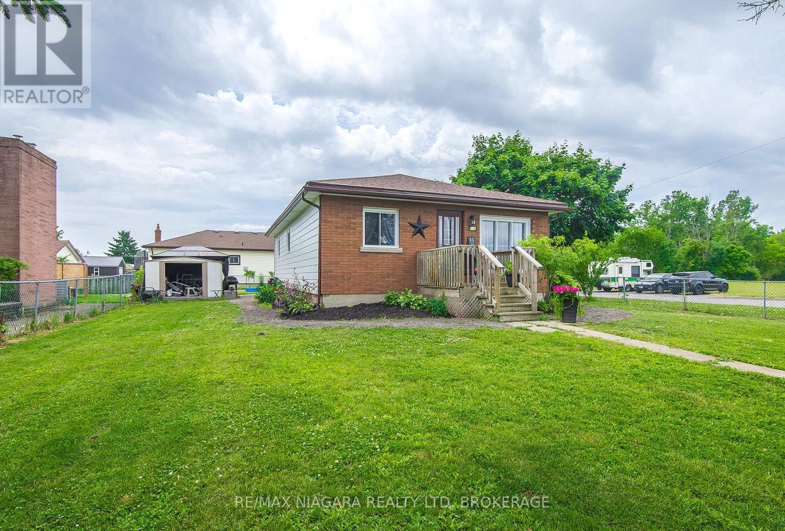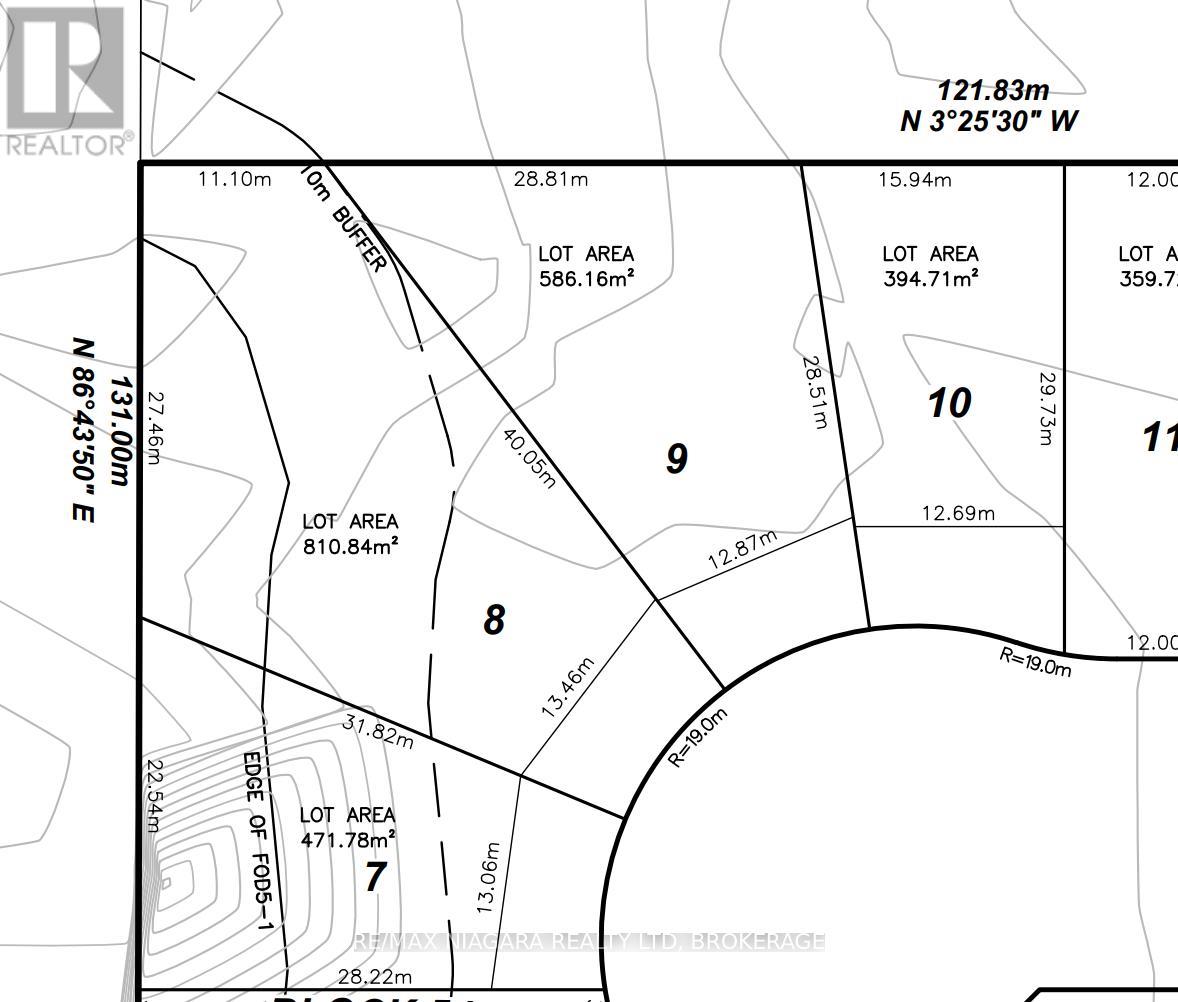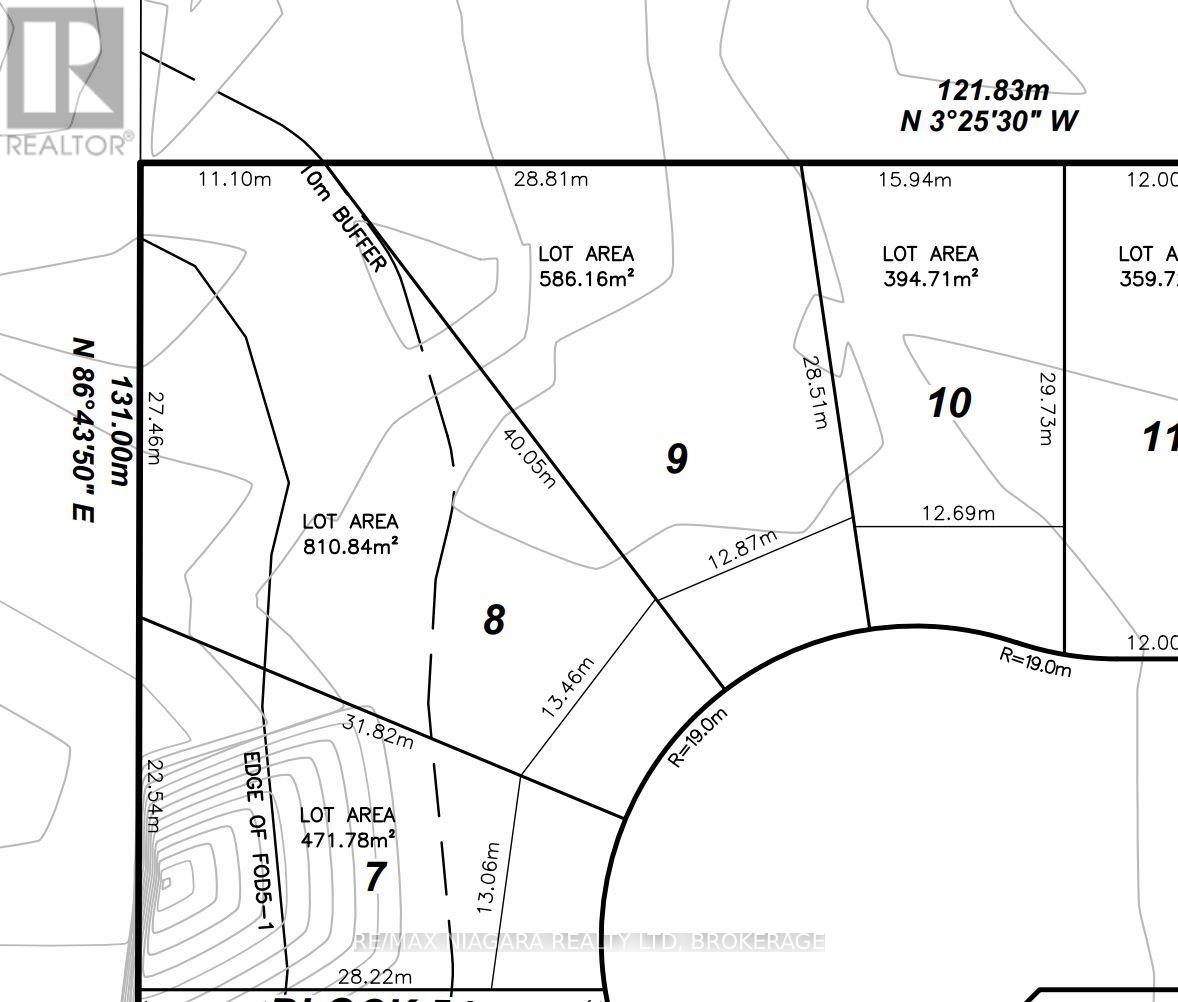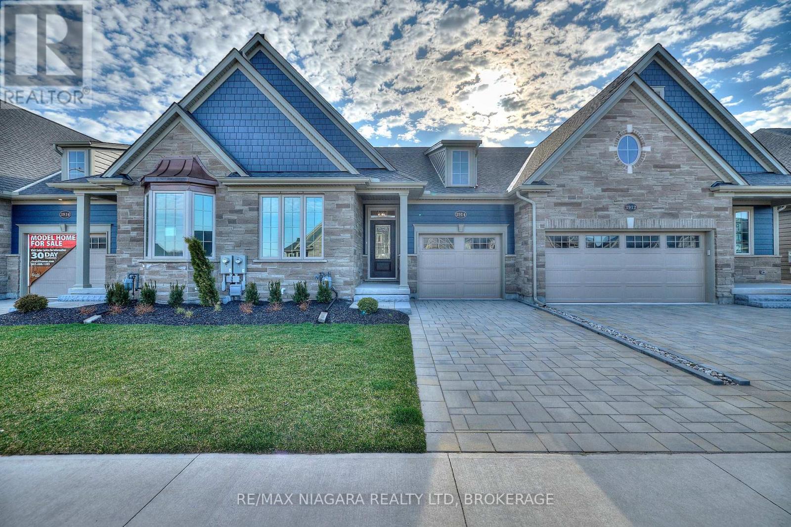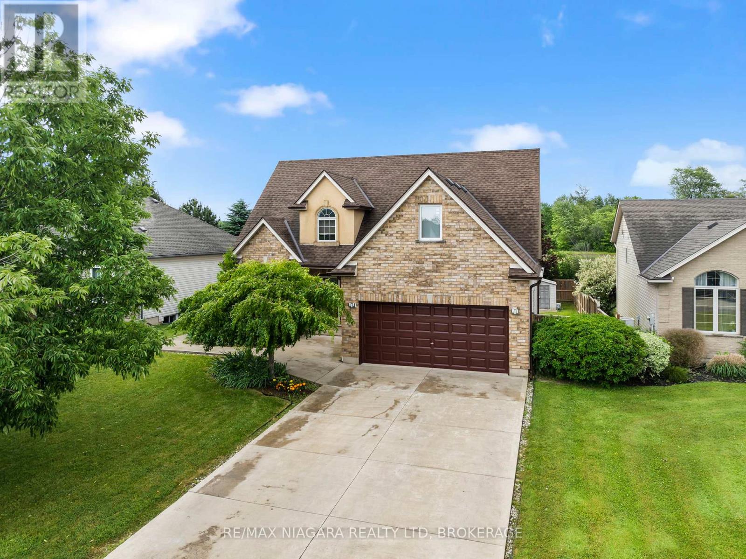LOADING
2636 Merrittville Highway
Thorold (Cataract Road), Ontario
Escape to your own private retreat with this beautifully updated 3 bedroom, 2 bathroom home, set on nearly 3 acres of picturesque land. Thoughtfully renovated over the past 10 years, this property offers peace of mind with updates that include a newer furnace and air conditioner (2023), a spacious and bright kitchen (2018), updated washroom (2018), electrical upgrade (2020), doors (2024), windows (2014), cistern (2019), and a durable metal roof on both the house and the shop (2023). The lower level features a convenient ground floor walkout to an impressive covered outdoor living space, featuring a built in stone kitchen, a cozy sitting area around a stone fire table, mounted TV, an wood-paneled walls. Ideal for entertaining year round, this space is complemented by high ceilings with exposed beams and large windows to let in natural light. Perfect for relaxing or hosting guests in comfort. You’ll love the professionally landscaped yard, with a gorgeous patio, covered front porch, and tasteful gardens. The detached garage/shop provides garage space with hydro and and a split heating/cooling unit, an office, storage space, and an attached chicken coop, and nice concrete pad in front for the kids to play hockey or ride their bikes. There is also a quaint cottage on the property-it needs some work, but has great future rental potential, or would make an amazing play house for the kids with a little TLC. With ample space to roam, relax, and grow, this property is country living at its finest-just waiting for you to call it home! *Please note, this home has a unique layout-the kitchen dining room walk out onto ground level at the back of the home, and the living room is in the upper part of the home, which walks out onto the front porch. They are not on the same level of the house. (id:47878)
RE/MAX Niagara Realty Ltd
127 Louth Street
St. Catharines (Rykert/vansickle), Ontario
Character-Filled Bungalow on Expansive Lot! Discover the potential of this charming 3+1 bed bungalow, situated on a spacious and lush property perfect for outdoor living. A rare opportunity to own a beautiful home full of character, ideal for contractors, investors, or families looking for room to grow. Separate entrance at the back of the home through the enclosed porch area makes this a perfect in-law or income set up. Hardwood floors throughout the main level, adds warmth and classic appeal. The oak kitchen features original wood cabinetry, brimming with retro charm and ready for your modern touch. With two bathrooms, one on the main floor and another in the basement, there’s space and flexibility for family living or entertaining. The home sits on a long and wide driveway leading to a huge 26 ft x 23 ft detached double car garage. The 223 ft deep lot offers endless recreational possibilities from gardening and play areas to outdoor entertaining or future expansion. Additional highlights include: Four total bedrooms, Large basement with recreational space. Quiet neighborhood with mature trees. Tons of potential to renovate or enjoy as-is. This is a unique chance to own a character home on a generous lot, perfect for those looking to put their personal stamp on a timeless property. (id:47878)
RE/MAX Niagara Realty Ltd
679 Niagara Street
St. Catharines (Vine/linwell), Ontario
Introducing 679 Niagara St, an exceptional family residence nestled in the highly desirable north end of St. Catharines. This beautifully designed backsplit features 3 bedrooms and 2 full bathrooms, offering generous space, modern style, and adaptability across four fully developed levels perfect for growing families or remote workers.The main level has been exquisitely renovated, showcasing a custom floor plan that emphasizes a gorgeous kitchen complete with elegant quartz countertops , and a stylish ceramic backsplash, all crafted for effortless entertaining. A charming gas fireplace enhances the inviting atmosphere of this area.On the upper level, you’ll find three spacious bedrooms along with a thoughtfully designed 3-piece bathroom. The primary bedroom stands out with ample storage, featuring both his and her closets.The cozy lower-level family room serves as an ideal retreat, enhanced by high ceilings and large above-grade windows that flood the space with natural light. This level also provides easy access to the back patio and includes a luxurious 4-piece jacuzzi bath.The basement presents a generous, versatile area currently utilized as an entertainment space, offering further opportunities for customization and potential for an in-law suite.Outside, enjoy a spacious backyard and a double-car garage. Recent updates include a roof that is just 5 years old, with a furnace and air conditioning system installed 4 years ago. Conveniently located near top-rated schools, beautiful parks, walking trails, hospitals, and all necessary shopping amenities, this home truly has everything you need. Don’t miss your chance to make this thoughtfully updated and meticulously maintained property yours in one of St. Catharines’ most sought-after neighborhoods! (id:47878)
RE/MAX Niagara Realty Ltd
45 Erie Heights Line
Haldimand (Dunnville), Ontario
Welcome to your peaceful escape perched high above Lake Erie. Tucked away on a quiet private lane off Hoto Line, this well-maintained 2-bedroom, 3-season cottage offers unbeatable privacy, panoramic water views, and effortless charm. The property has been thoughtfully updated in recent years, including a new septic system (2022), and is ready for immediate enjoyment. Whether you’re unwinding on the deck or waking up to the sound of waves below, this retreat is the perfect setting to slow down and reconnect. Set on high banks, the cottage offers a rare, elevated vantage point with unobstructed lake views and the commanding Mohawk Lighthouse. The remote location means no through traffic just calm, quiet, and nature in every direction. The drive in itself feels like a reset. Ideal for weekenders, creatives, or those seeking a low-maintenance seasonal retreat, this property is turn-key and full of potential. Leave the city behind. Come home to the lake. (id:47878)
RE/MAX Niagara Realty Ltd
13 Shelley Avenue
St. Catharines (Port Dalhousie), Ontario
“THE LAKE IS CALLING” 13 Shelley Ave. A truly rare find in historic PORT DALHOUSIE. … The Lake is calling. A truly rare find in historic Port Dalhousie and located just half a block away from the gorgeous shores of Lake Ontario. The perfect location for those that want to live near the water, but still be minutes from every amenity including QEW, restaurants, cafes, schools, parks, Go train for commuters is ahead of schedule! Not to mention the Port Dalhousie Pier Marina, one of the most popular marinas on Lake Ontario. Build a home or bring a builder and enjoy a near-the-lake lifestyle. View of Lake Ontario is possible. No strata or condo fees. Proximity to Toronto and the US border and right the heart of Niagara Wine Country! (id:47878)
RE/MAX Niagara Realty Ltd
50-576 Ridge Road N
Fort Erie (Ridgeway), Ontario
TO BE BUILT – Welcome to Ridgeway Glen, and step into the realm of attainable and sustainable living and watch your dream of home ownership come to life! Introducing the Havn Ridge model, a semi-detached home option, where the potential for space reaches a maximum of 1600 square feet. Say goodbye to compromise and hello to the ultimate structure that kickstarts your journey into spacious, affordable home ownership. With this model, the possibilities are as vast as your imagination. Plan and personalize your unique living spaces with ease, knowing that you’re investing in a future where comfort, style, and affordability converge seamlessly. Embrace the freedom to create your perfect sanctuary, your gateway to the ultimate in luxury minimal living. Sustainable, affordable, attainable, Canadian-built, functional, and maintenance-free exterior. Various lots to choose from, offering functional 30′ backyards. The floorplans labeled as sample are illustrative and not reflective of the final standard model. Converting the garage into finished, conditioned square footage at an additional cost. Any custom modifications are extra. Walking distance to downtown Ridgeway, schools, and shopping… Welcome home. (id:47878)
RE/MAX Niagara Realty Ltd
16 Churchill Street
St. Catharines (Western Hill), Ontario
Welcome to 16 Churchill St., nestled in the heart of beautiful St. Catharines. This approximately 980 square foot 4 bedroom bungalow offers a spacious, practical living area which has been extremely well maintained and is freshly painted in beautiful colours. A spacious and welcoming front living room leads into a kitchen and dining area filled with light. The front living room, kitchen and dining area and bathroom have beautiful ceramic tiles. The rest of the main floor has laminate flooring. The functional layout is ideal for everyday, comforting living. Plenty of windows throughout the home bring in an abundance of natural light, enhancing the warm, inviting atmosphere. The basement is partially finished and includes a large laundry area and two additional bedrooms. The High Efficiency Furnace is only a year old and it also has a one year old owned hot water tank. There is also a spacious 16 foot by 20 foot shed/workshop that can be used as a large storage space and/or workshop. The present tenants have rented the house for 14 years and have kept it in excellent condition. This would be an excellent investment opportunity because the tenants would like to continue to rent the property. ** This is a linked property.** (id:47878)
RE/MAX Niagara Realty Ltd
574 Broadway Street
Welland (Broadway), Ontario
FULLY RENOVATED 3+1 BEDROOM 2 FULL BATHROOM HOME IN SOUTH WELLAND, CORNER LOT , ATTACHED GARAGE, FULLY FENCED YARD, SEPERATE ENTRANCE FOR INLAW SET UP, NEW KITCHEN WITH QUARTZ COUNTERTOPS, FULL BASEMENT RENOVATION 2025 , SHOWS GREAT, PRICED RIGHT AND READY FOR ITS NEW OWNERS. PANEL UPDATED 2025. FRESHLY PAINTED INSIDE AND OUT. (id:47878)
RE/MAX Niagara Realty Ltd
Lot 7 -576 Ridge Road N
Fort Erie (Ridgeway), Ontario
Building pie pie-shaped lot in the heart of Ridgeway, in the picturesque Ridge Rd North. The Lake is calling, an awesome find located just a few blocks away from the gorgeous shores of Lake Erie. The perfect location for those that want to live near the water, but still be minutes from every amenity including QEW, restaurants, cafes, schools and parks. Not to mention the Crystal beach, one of the most popular beaches on Lake Erie. Build a home or bring a builder and enjoy a near-the-lake lifestyle. Proximity to the US border and near the Niagara Wine Country! *Property taxes not yet assessed. The lot will be serviced by the seller. (id:47878)
RE/MAX Niagara Realty Ltd
Lot 10 – 576 Ridge Road N
Fort Erie (Ridgeway), Ontario
Building pie pie-shaped lot in the heart of Ridgeway, in the picturesque Ridge Rd North. The Lake is calling, an awesome find located just a few blocks away from the gorgeous shores of Lake Erie. The perfect location for those that want to live near the water, but still be minutes from every amenity including QEW, restaurants, cafes, schools and parks. Not to mention the Crystal beach, one of the most popular beaches on Lake Erie. Build a home or bring a builder and enjoy a near-the-lake lifestyle. Proximity to the US border and near the Niagara Wine Country! *Property taxes not yet assessed. The lot will be serviced by the seller. (id:47878)
RE/MAX Niagara Realty Ltd
3914 Mitchell Crescent
Fort Erie (Black Creek), Ontario
The dream bungalow townhome you’ve been searching for is here! Recently built and over 1300 sq ft of move-in ready living space. As you enter this stunning townhome, you’ll be greeted by a sprawling foyer with beautiful tile and modern light fixtures. Leads right into the bright, open kitchen with an island and high-end finishes including quartz counters, pot lights, beautiful cabinetry and SS appliances. The Great Room leads out to a private covered 11×10 back deck, the perfect reading or coffee-sipping spot. 2 bedrooms and 2 bathrooms, the Primary Bedroom features a huge, luxurious Primary Ensuite with a large elegant vanity with double sinks, soaker tub and separate shower, all leading into a spacious walk-in closet. The second bedroom is a great size as is the second full bathroom. Main floor laundry, single car garage with inside entry, driveway with interlocking brick. The basement is unfinished but is super bright and has all the potential for an in-law set up. People LOVE living in this desirable area – Black Creek is one minute from the beautiful Niagara River and the scenic Niagara Parkways walking, running and cycling trails but is still close to every amenity and convenience, very close to the QEW, the US border, Niagara Falls, wineries, golf courses and more! (id:47878)
RE/MAX Niagara Realty Ltd
426 Barrington Court
Fort Erie (Ridgeway), Ontario
Welcome to 426 Barrington Court, the perfect blend of comfort, style, and space for your family! This beautiful five-bedroom, four-bathroom home is nestled in a highly sought-after Ridgeway neighbourhood, where quiet streets, friendly neighbours, and well-kept homes create a true sense of community. Step inside and be greeted by soaring vaulted ceilings that enhance the airy, open feel of the main living areas. The modern kitchen boasts newer appliances, perfect for family meals or entertaining guests, and flows into a formal dining room ideal for special occasions. Updated doors and windows throughout the home add to its fresh, well-maintained appeal. The spacious primary bedroom is your private retreat. It features a luxurious ensuite with a whirlpool tub and a generous walk-in closet. Cozy up to the warmth of natural gas fireplaces on both the main level and in the expansive, fully finished basement. Downstairs, you’ll find a large rec room complete with a kitchenette and wet bar, perfect for hosting friends or creating a separate living space. There’s also an additional bedroom (or ideal home office). Outside, the newer concrete driveway easily fits four vehicles, with room for two more in the attached garage. The fully fenced backyard is your personal oasis. It offers a newer deck, charming gazebo, and an inviting inground swimming pool, all backing onto peaceful green space for added privacy. With recent updates to the shingles, furnace, and A/C, this home is ready for you to move in and enjoy. Don’t miss your chance. Book your private showing today and experience all that 426 Barrington Court has to offer! (id:47878)
RE/MAX Niagara Realty Ltd

