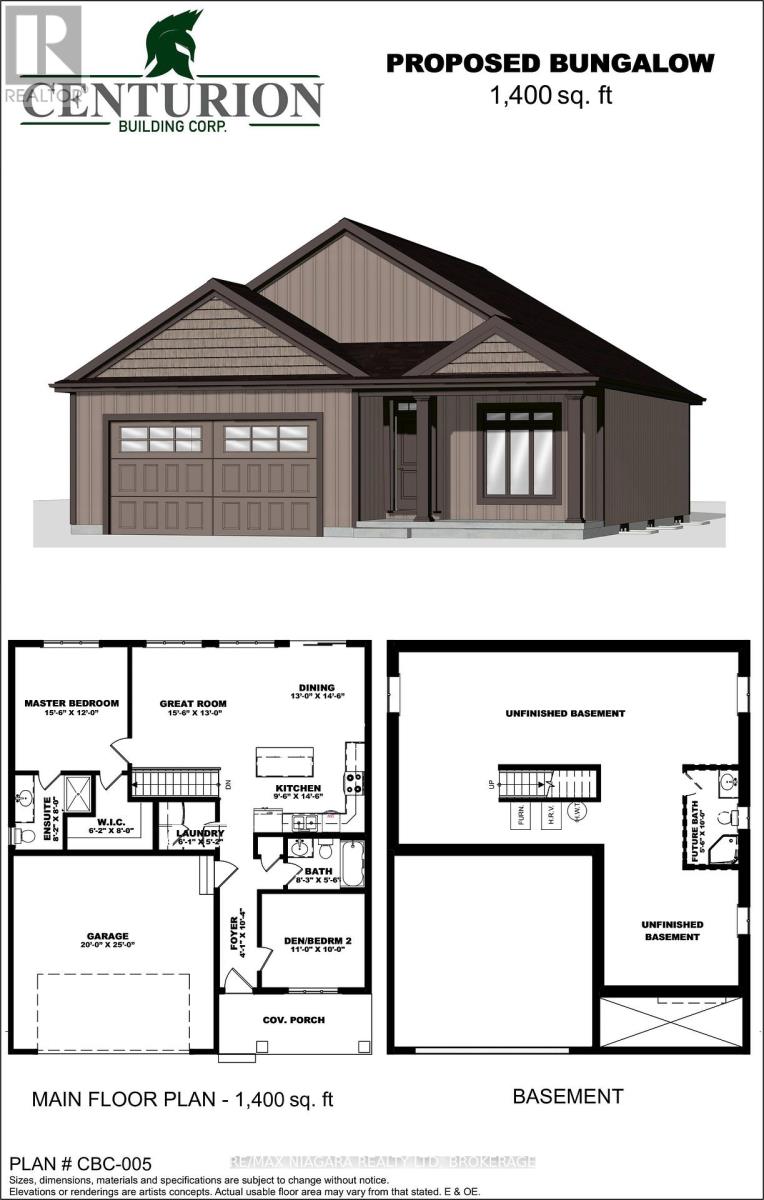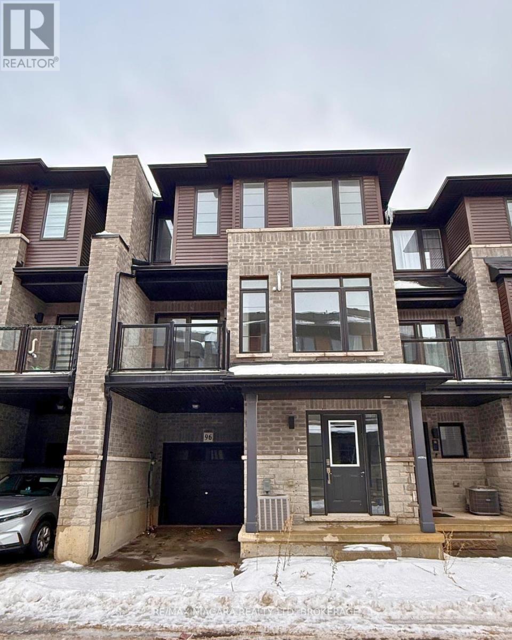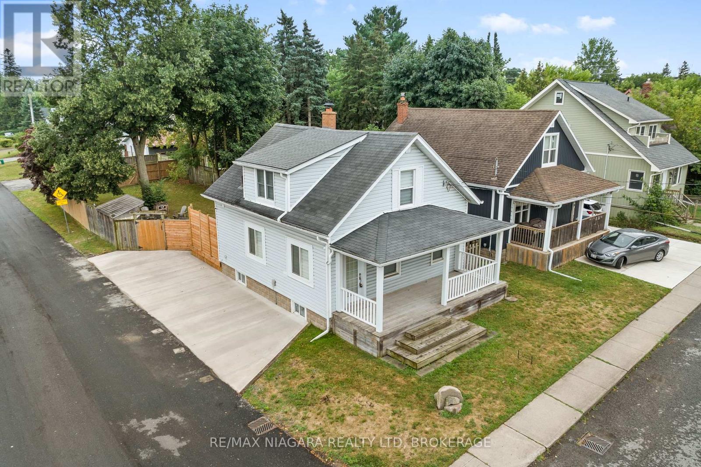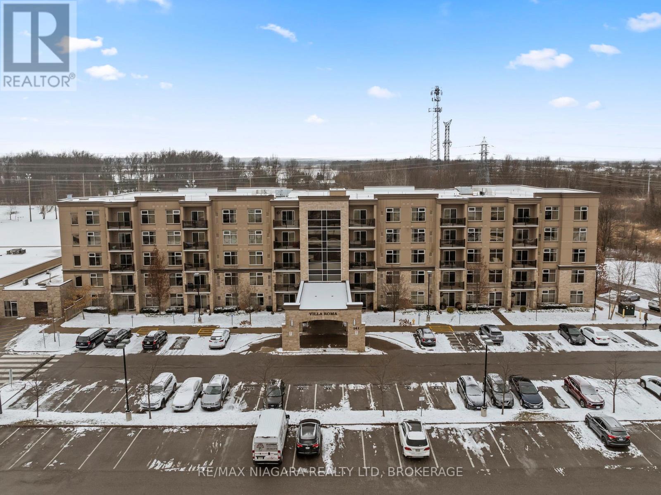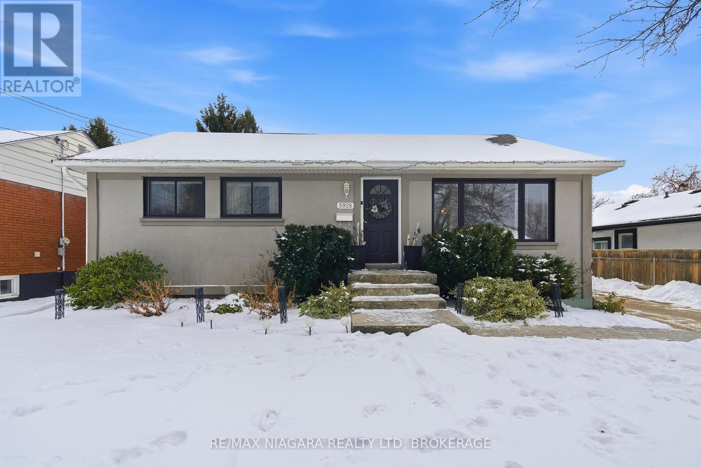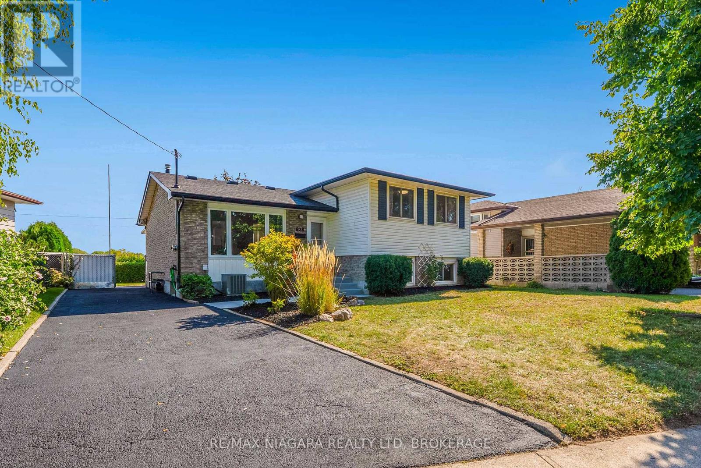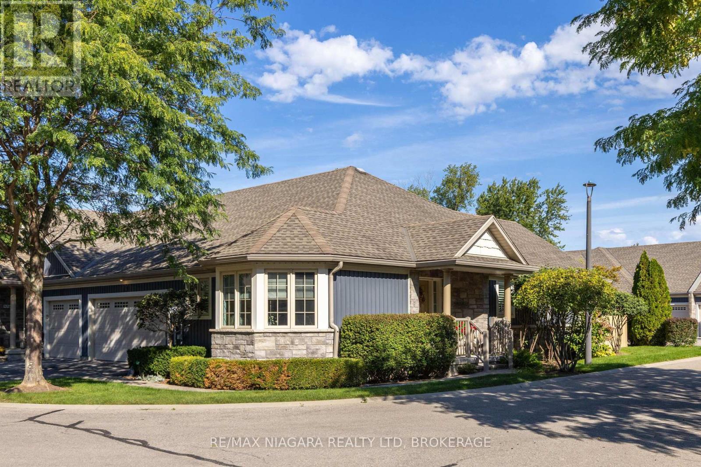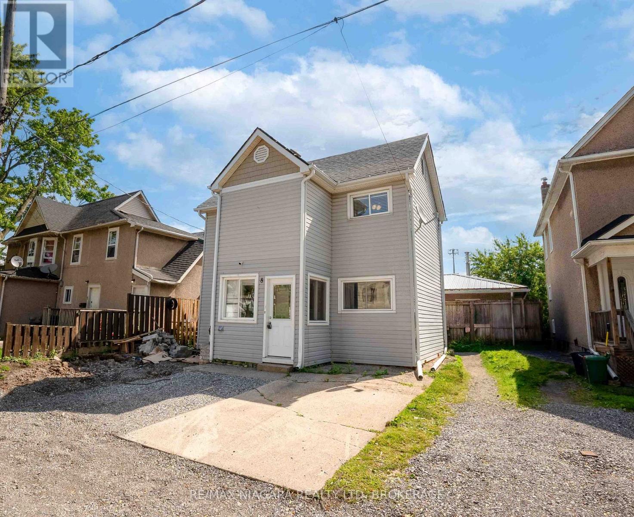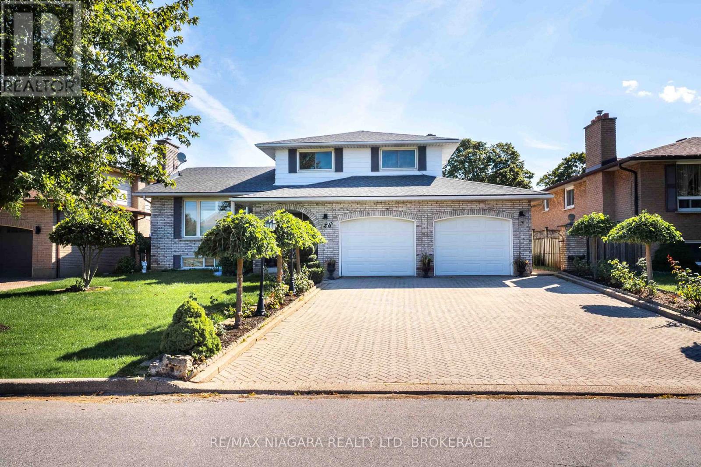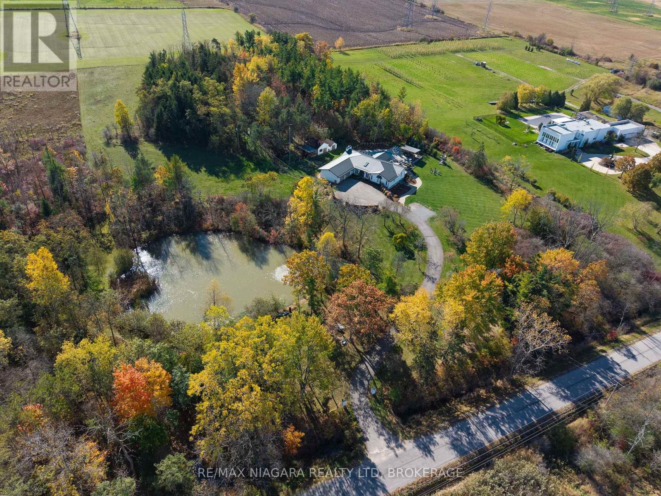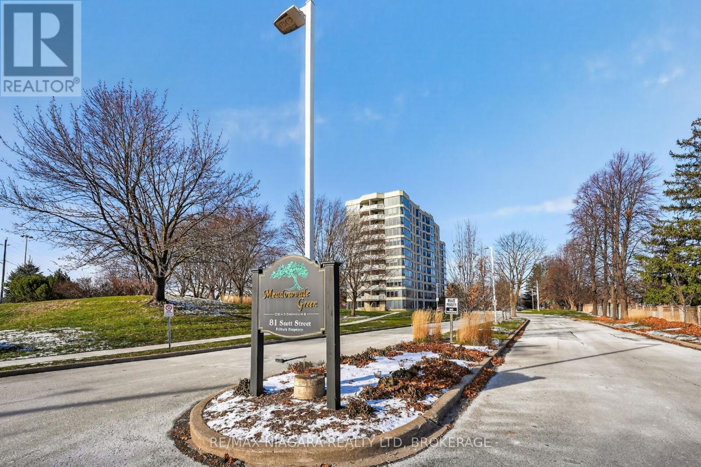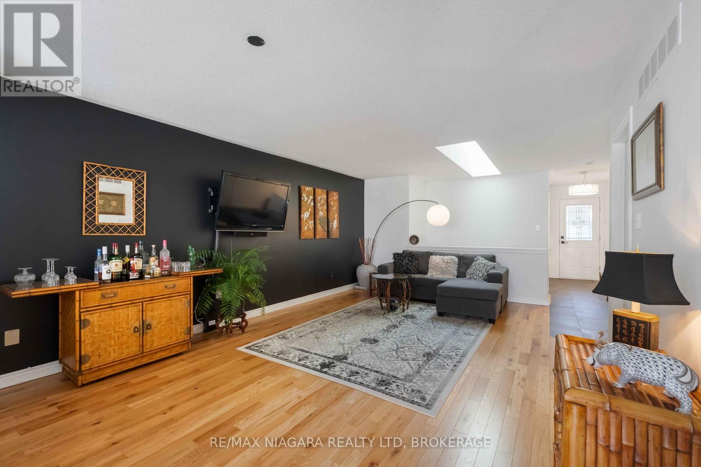LOADING
452 Ferndale Avenue
Fort Erie (Crescent Park), Ontario
Imagine building your dream home just minutes from the beach! Located just a minutes walk to Crescent Beach and just a short drive to the renowned white sands of Bay Beach! To be built alongside Centurion Building Corp, where you can turn your vision into reality! Impeccable 1400 sq ft bungalow design plus fully finished basement, boasting 2+2 bedrooms, 3 full bathrooms and attached double car garage! Beautiful open concept main floor design features a dream kitchen w/ granite countertops and island overlooking your dining room and great room! Primary bedroom with backyard views features a walk in closet and private 3 piece ensuite bathroom. Convenient main floor laundry and 4 piece bathroom are adjacent to a generous size second bedroom. Fully finished basement options include 2 additional bedrooms, 3 piece bathroom, large rec room and utility room! Close to schools, Ferndale Park, Leisureplex arenas and more! This is more than a home – it’s a lifestyle! (id:47878)
RE/MAX Niagara Realty Ltd
96 – 461 Blackburn Drive
Brantford, Ontario
Located in the sought-after Brant West community, this modern three-storey townhouse offers 3 bedrooms and 2.5 bathrooms with an open-concept layout. The main floor features a kitchen with stainless steel appliances and quartz countertops, plus a dining area with walkout to a balcony. The great room and a powder room complete this level.The upper level offers three bedrooms and two full bathrooms. Attached single-car garage and in-suite washer and dryer. Excellent location close to highways, schools, Conestoga/Laurier, grocery stores, restaurants, and trails. Immediate occupancy available. (id:47878)
RE/MAX Niagara Realty Ltd
5690 Highland Avenue
Niagara Falls (Hospital), Ontario
Located in the vibrant heart of Niagara Falls, this charming, stylish home offers unbeatable convenience and a lifestyle of ease. Whether you’re a first-time buyer, downsizer, or investor, this property ticks all the right boxes. Set on a deep 40 ft by 155 ft corner lot on Highland Ave, this home boasts side access to the backyard, providing added flexibility and privacy. The spacious backyard is a true highlight, perfect for entertaining with a large deck, fire pit, and outdoor sauna for ultimate relaxation. Step inside to a spacious mudroom, perfect for storing coats, shoes, and gear year-round. The open-concept interior features a combined living and dining room with light floors throughout, creating a warm and inviting space ideal for everyday living and entertaining. The kitchen is both functional and stylish, showcasing rich dark wood cabinetry, stainless steel appliances, mosaic tile backsplash, and modern pot lighting. The second floor has cozy features such as exposed brick in the hall and barn-style doors with nooks perfect for curling up with a good book. With two beds upstairs and a third in the newly finished basement, there’s plenty of room for family, guests, or a home gym/office. The large front porch adds charm and extra outdoor living space, perfect for enjoying your morning coffee or unwinding in the evening. This home offers strong investment potential in a highly desirable location close to shops, parks, schools, and transit. Don’t miss your chance to own this Niagara gem! (id:47878)
RE/MAX Niagara Realty Ltd
308 – 141 Vansickle Road
St. Catharines (Rykert/vansickle), Ontario
If you’re 55+, Villa Roma invites you to simplify life and enjoy every day with ease. Designed for active adults seeking comfort, connection, and low-maintenance living, this spacious 2-bedroom life lease condo offers over 1,012 sq. ft. of bright, well-planned space. Oversized west-facing windows fill the home with natural light while offering peaceful views of the community garden and Club Roma fields-a daily reminder to slow down and enjoy the moment. The generous primary bedroom easily accommodates a king-size bed and features a walk-through bath leading to a private ensuite with excellent storage. The modern kitchen is both stylish and functional, complete with granite countertops, space for casual dining, and seamless flow into a cozy living room with patio doors opening to your private balcony-perfect for morning coffee or evening sunsets. A second bedroom, additional 4-piece bathroom, and in-suite laundry provide flexibility for guests, hobbies, or home office space. Located on the third level with elevator access, this unit also includes exclusive use of a parking space and locker. At Villa Roma, community comes naturally. Enjoy access to a community room with kitchen and BBQ patio, fitness gym, workshop, craft room, bicycle storage, and optional additional parking. Best of all, condo fees cover almost everything-property taxes, heat, water, central air, building insurance, exterior maintenance, common elements, parking, and locker-so you can focus on living, not upkeep. Whether you’re a snowbird or ready for stress-free, year-round living, Villa Roma offers the freedom to live well, stay active, and enjoy the next chapter-on your terms. (id:47878)
RE/MAX Niagara Realty Ltd
5928 Carman Street
Niagara Falls (Church’s Lane), Ontario
Charming bungalow home in the heart of Niagara Falls, nestled in a sought-after area! This beautifully updated 3+1 bedroom bungalow offers modern elegance and an abundance of features for spacious and comfortable living. Enjoy a bright and airy layout with wainscoting walls and high-end finishes throughout. The main floor features an inviting living area with a custom built-in fireplace with custom built ins. Step into an open concept kitchen, perfect for hosting with direct access to outside through french doors. Step outside to a large backyard, perfect for entertaining! The two-tiered deck is ideal for summer barbecues, while the concrete patio and fire pit area provide a serene oasis to unwind . With a completely finished basement that includes rec room, den, bar area, 4th bedroom and 3 piece bath. The walk-up basement provides in-law capability with its own entrance and large windows allowing for all the natural light. Enjoy easy access to highways , schools like Martha Cullimore, A.N. Meyer, and St. Paul Secondary and a hub for shopping. With nearby parks and playgrounds, this location is ideal for families and commuters alike. Additional amenities include a 4 car poured concrete driveway that leads to a detached single car garage with plenty of storage options. Updates include new roof on home and garage and central air(2019), furnace (2020), eaves & sump pump (2021), main floor bay window and owned hot water tank (2022), Exterior Waterproof (2025). Don’t miss out on this exceptional property that combines modern living with a fantastic location. Schedule your private showing today and experience all that this move in ready bungalow has to offer! (id:47878)
RE/MAX Niagara Realty Ltd
628 Bunting Road
St. Catharines (Bunting/linwell), Ontario
Welcome to 628 Bunting Road, St. Catharines – a rare opportunity to own a beautifully renovated sidesplit home just steps from the Welland Canal, offering serene water views from your backyard.This 3+1 bedroom, 1+1 bathroom home has been updated top to bottom with high-quality finishes and modern design. A spacious driveway accommodates up to four vehicles, perfect for family living and guests. Inside, the bright living room features a large front window, while the open-concept dining area flows seamlessly into a four-season sunroom for year-round enjoyment. The kitchen impresses with quartz countertops, stainless steel appliances, and a built-in microwave and range hood.Upstairs offers three generously sized bedrooms and a stunning 3-piece bathroom with marble shower tiles. The lower level includes a cozy family room with a fireplace, above-grade windows, and a large additional bedroom ideal for guests or a home office. The basement provides excellent potential for an in-law suite or second kitchen.Outside, enjoy a brand-new deck overlooking the canal, along with a fully fenced and landscaped backyard – your own private retreat. This turnkey home is located in one of St. Catharines’ most desirable neighbourhoods. (id:47878)
RE/MAX Niagara Realty Ltd
19 – 310 Ridge Road S
Fort Erie (Ridgeway), Ontario
Welcome to Shore Breeze Condos Unit 19, where carefree living meets coastal charm. Just steps from Lake Erie and nestled in the heart of Ridgeway and Crystal Beach, this 2,668 sq. ft. 3-bedroom bungalow offers the perfect blend of convenience, community, and relaxed lakeside lifestyle. The heart of the home is the open living and dining room, highlighted by vaulted ceilings, wood floors, and a cozy gas fireplace. The chef’s kitchen offers granite counters, a raised island with seating, and stainless steel appliances. At the front, a bright bay-windowed bedroom serves beautifully as a guest room or home office, conveniently located beside a 3-piece bath. The spacious primary suite includes a walk-in closet and a spa-like ensuite with double sinks and a glass-door shower. Main-floor laundry provides direct access to the heated double garage, perfect for two cars or a versatile workshop. From the living room, double glass doors open to a private outdoor retreat complete with a deck, gazebo, and patio, all enclosed by fencing and lush greenery. The finished lower level contains a large rec room with endless options for family nights, hobbies, or fitness. The third bedroom with a large window, full bathroom, and ample storage provides comfort for guests or extended family. Additional upgrades include California shutters, a hidden sliding screen door, custom porch railings, and a newer driveway (3 years). Condo fees include water, lawn care, and snow removal–making every season worry-free. This home offers the perfect balance of peace and convenience. (id:47878)
RE/MAX Niagara Realty Ltd
8 Garner Avenue
Welland (Welland Downtown), Ontario
Welcome to your 2 Storey home featuring 2 Bedrooms, Loft and 2 Bathrooms located home in the heart of Welland! Nothing to do but unpack and enjoy. Main floor layout includes living room, eat in kitchen, 2 piece bathroom and convenient main floor laundry. Second level has 2 large bedrooms and 4 piece bathroom with tub surround. 3rd Level features a loft that is perfect for an additional bedroom, games room or office! Unfinished basement is perfect for additional storage. Maintenance free property – new concrete driveway fits 2 cars + additional street parking available on both sides of the street. Walking distance to downtown restaurants, amenities, close to 406 access, schools and parks! Opportunity knocks for families and investors alike! (id:47878)
RE/MAX Niagara Realty Ltd
28 Tanera Crescent
St. Catharines (Carlton/bunting), Ontario
A true generational family home! Welcome to this beautiful custom built 5 level side split with over 3000sqft of finished sqft on a highly sought after, quiet crescent! Boasting 4 bedrooms above grade, 3 bathrooms, double car garage, walk out basement, attached sunroom, interlock double driveway for up 4 vehicles, and fully fenced yard! Main floor entrance invites you into a large foyer with direct access to your double car garage. Front living room opens to the formal dining room with natural light throughout the day. Eat in style kitchen access your covered 3 season sunroom overlooking the fully fenced, landscaped backyard! Enjoy family time in the oversized family room surrounding an all brick, wood burning fireplace. Main floor also features a home office that can be utilized as a 4th bedroom! Upper level boasts a large master bedroom overlooking the backyard, accompanied by 2 generous size bedrooms with double closets and a 6 piece bathroom featuring soaker tub, stand up shower, vanity with plenty of counter space and bidet! Lower level offers a separate entrance and formal walk out basement – ideal for those seeking an accessory dwelling or inlaw suite! Enjoy an additional oversized rec room with brick fireplace, full wet bar and additional storage room. Lowest basement level offers a 3 piece bathroom, laundry room, utility/storage room that is perfect for adding a 5th bedroom, and cold cellar. Impeccably landscaped, new sod and underground irrigation system. Located just minutes from shopping malls, an abundance of parks, reputable schools, churches, and quick access to the QEW highway, making everyday errands and commuting seamless! Opportunities are endless to bring your family together! (id:47878)
RE/MAX Niagara Realty Ltd
340 Roland Road
Pelham (North Pelham), Ontario
Welcome to this exceptional country estate, set on over 8 acres of picturesque, gorgeously landscaped land. From the moment you arrive the property will impress you, with its long winding driveway, which passes by a beautiful natural pond with a fountain, a fabulous resort-like back yard with multiple sitting areas, an inground pool, & a hot tub. Step inside to an inviting open concept main level, featuring a gorgeous chef-inspired kitchen with soaring high ceilings, premium finishes, and a seamless flow into the bright living & dining areas. A wonderful sunroom with heated floors offers year round comfort, & is the perfect place to unwind while enjoying panoramic views of the property. The main level boasts four large bdrms, including two luxurious suites, each with an ensuite bthrm & walk-in closet-ideal for family living, or hosting in style. There’s also a 4 pc bath & a 3 pc shared bath on the main level, along with a convenient laundry room off the garage. The lower level is designed for versatility & entertainment, offering a family room, a 5th bedroom, & an in-law suite, that’s perfect for your extended family to have their own space. It features a large bdrm, an updated bthrm with stackable laundry, a spacious kitchen/living/dining area, & a separate walk-up to the side yard. There is a door from the suite to the rest of the basement, so you could use the entire space for your own immediate family as well. Just a few of the upgrades include: hot tub ’22, metal roof ’22, stucco ’22, approx. 2 acres of irrigation system, landscape lighting, & underground dog fence, many new windows, kitchen, flooring, & baths. Outdoors, the possibilities are endless, whether enjoying the heated pool (new liner ’22), entertaining on the expansive patios & deck, simply soaking in the peace & beauty of country living, or exploring the acres of woods & skating on the pond in winter. Truly a one-of-a-kind property offering space, luxury, & unmatched tranquility! Luxury Certified (id:47878)
RE/MAX Niagara Realty Ltd
911 – 81 Scott Street
St. Catharines (Lakeport), Ontario
Enjoy a carefree lifestyle in this updated, modern, luxury 2-bedroom condo with bright east exposure and panoramic city and lake views. Completely move-in ready-just bring your furniture and hang your clothes. Features include plank flooring throughout, a spacious kitchen with stainless steel appliances, an updated bathroom with walk-in shower, a large primary bedroom with bay-window sitting area and walk-in closet, a well-sized second bedroom, and in-suite laundry. Remote-controlled roller blinds (2023), central air, one underground parking space, and a storage locker are also included, with extra parking available. The building sits on approximately 3.3 acres of beautifully landscaped grounds and offers exceptional amenities: heated saltwater pool, BBQ areas, waterfall seating areas, car wash bay, guest suite, party room, billiards and exercise rooms, bicycle storage, ample visitor parking, and high-speed internet included in the condo fees. Walking distance to shops, transit, restaurants, Fairview Mall, and close to the QEW. Ideal for retirees or busy professionals. Includes brand-new stainless steel fridge, stove, microwave and white washer, and dryer. Vacant with flexible closing date. Buy now at a great price and rent it out until you’re ready to move-an ideal opportunity for future planning. Please note: dogs and smoking are not permitted (id:47878)
RE/MAX Niagara Realty Ltd
14 – 165 Main Street E
Grimsby (Grimsby East), Ontario
Welcome to 165 Main Street East, located in the heart of the vibrant lakeside town of Grimsby. This updated and exceptionally well-maintained 2+1 bedroom, 3 full bath bungalow townhome offers low-maintenance living in an unbeatable location just a short walk to shopping, restaurants, the hospital, and more. Enjoy open-concept living on the main level with hardwood floors, a bright kitchen featuring new flooring, backsplash, and countertops. The spacious primary bedroom includes a 3-piece ensuite. The main floor also offers laundry, a 2nd bedroom and a second 4pc bathroom. The lower level provides a large rec room with new plush carpeting and pot lights, a third bedroom, 3-piece bath, and large storage spaces. Additional features include direct garage access, Furnace & AC (2018), new windows & shingles (2024), and central vac. Set within a quiet, private 16-unit complex, this home is perfect for professionals, small families, retirees, or investors. Move in and enjoy easy, comfortable living. (id:47878)
RE/MAX Niagara Realty Ltd

