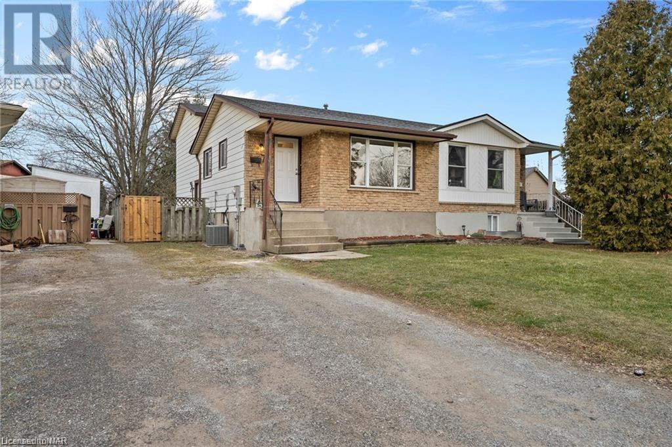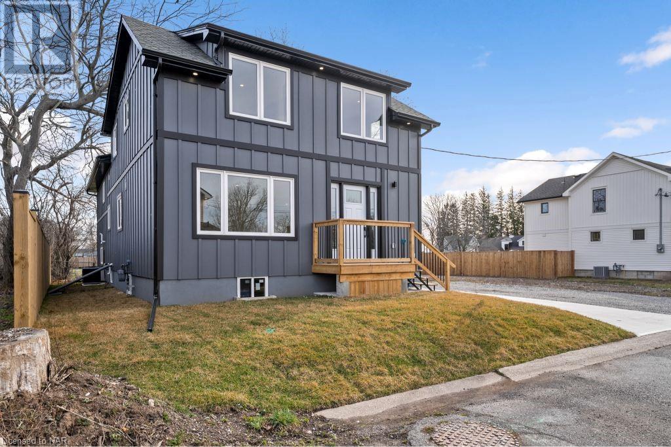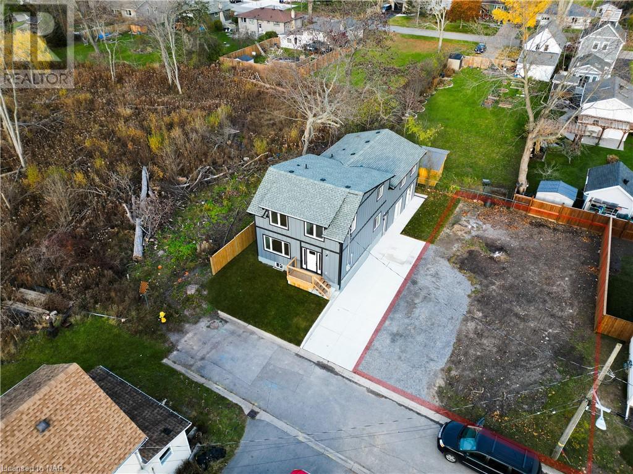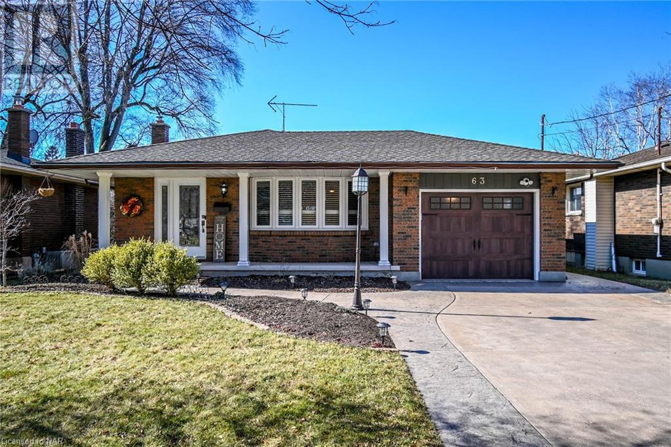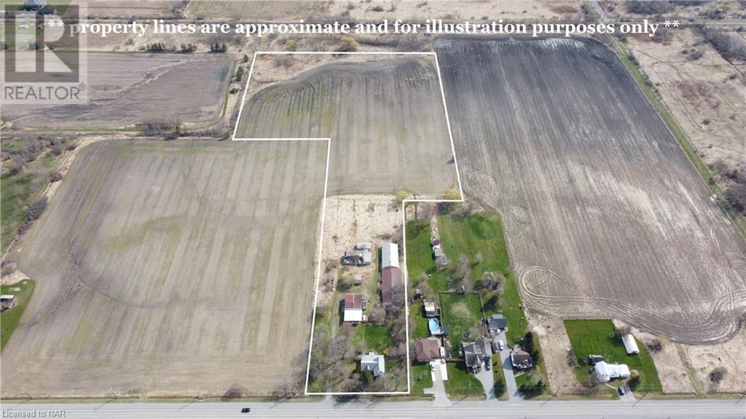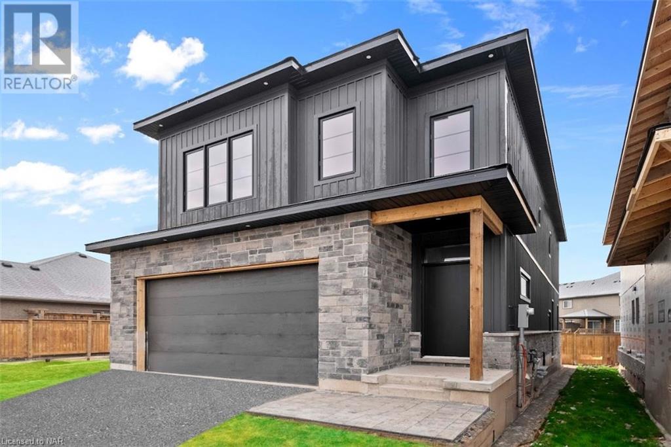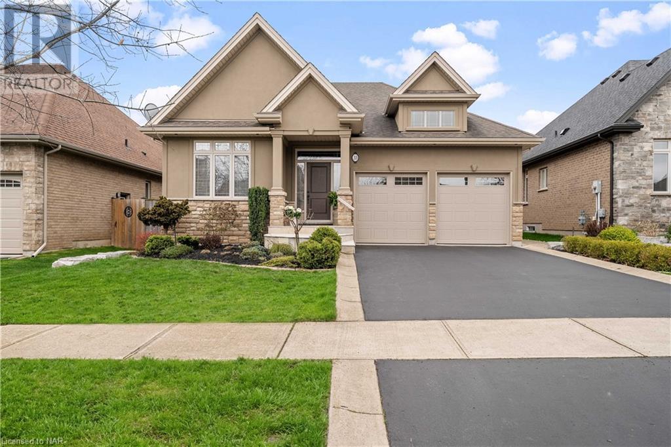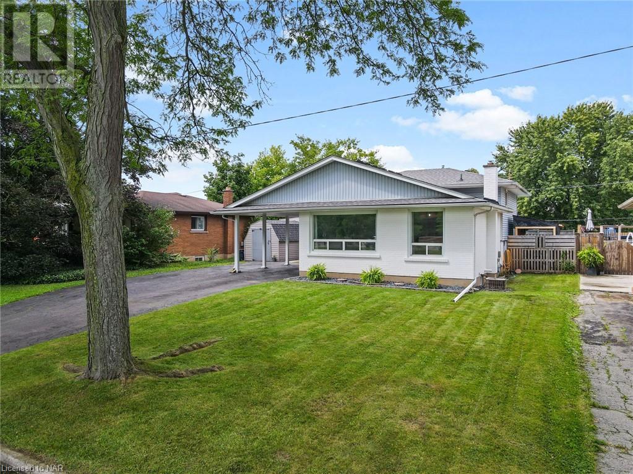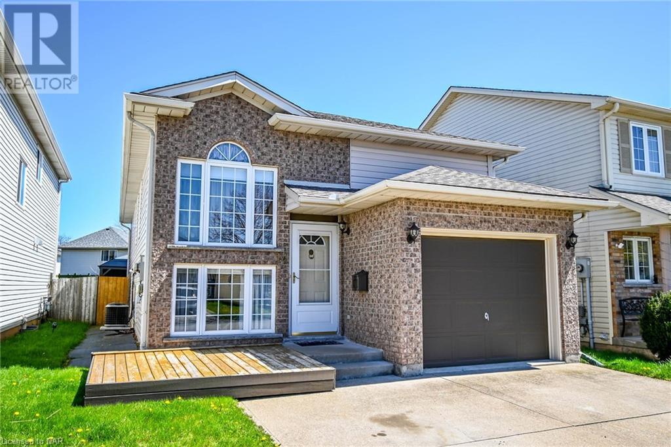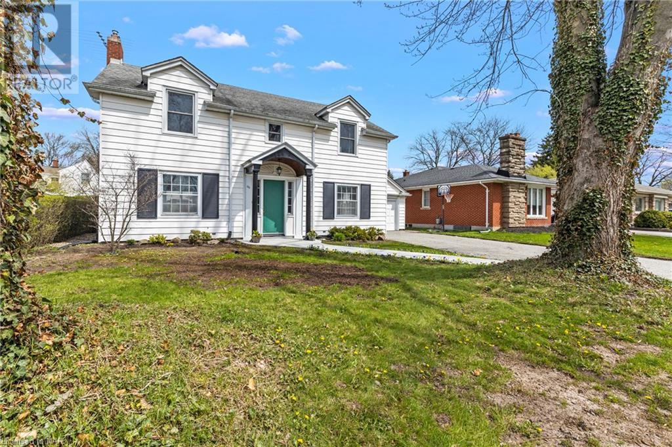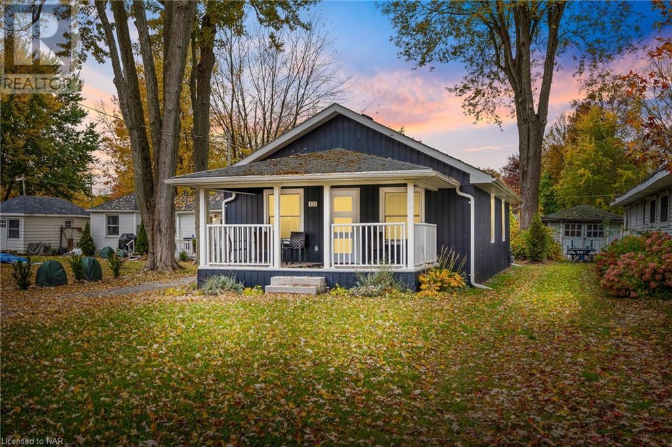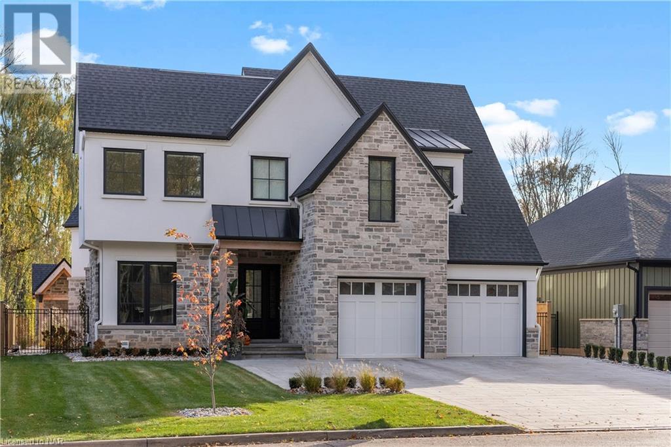LOADING
7 Baldwin Circle
Thorold, Ontario
Welcome to your new home! Whether you’re an astute investor seeking a lucrative opportunity or a first-time buyer eager to step into homeownership, this move-in ready gem awaits you. Nestled in a prime location, this meticulously renovated 4-bedroom abode promises the ideal blend of comfort and convenience it also includes a side entrance. Step inside to discover a harmonious fusion of modern aesthetics and practical design. Every corner of this home has been thoughtfully upgraded, ensuring a seamless transition for its new occupants. From the freshly painted walls to the brand-new flooring, no detail has been overlooked in the transformation of this space. Convenience is key, and this home delivers. Situated within close proximity to Brock University and the Pen Centre, educational pursuits and retail therapy are mere moments away. With easy access to bus routes and Highway 58, commuting becomes a breeze, making this residence a commuter’s dream. With the property vacant and awaiting its new owners, the opportunity to make this house your home has never been more enticing. Don’t miss out on the chance to make this dream a reality. Call today to schedule your private tour before it’s too late! (id:47878)
RE/MAX Niagara Realty Ltd
40 Parkview Avenue
Fort Erie, Ontario
Welcome to your custom-designed 4-bedroom, 2.5-bathroom home, just a short stroll from Lake Erie. This meticulously renovated residence maintains its original footprint while offering a fresh, modern feel. The open-concept living space is flooded with natural light which bounces off the gorgeous new finishes such as engineered hardwood, quartz countertops and a custom kitchen. The four bedrooms provide flexibility for a growing family or a comfortable home office. The beautiful staircase which was custom built adds a touch of elegance blending the spaces together seamlessly. Enjoy the convenience of a custom home with the added bonus of Lake Erie within walking distance. Don’t miss your chance to own this stylish and unique property. (id:47878)
RE/MAX Niagara Realty Ltd
Lot 7 Parkview Avenue
Fort Erie, Ontario
Discover the perfect canvas for your dream home in this vacant lot just steps away from the serene shores of Lake Erie. Enjoy a quiet neighbourhood and the convenience of a walking-distance retreat. Create your dream oasis or take advantage of existing plans—either way, this property offers a rare opportunity for a quiet lifestyle. (id:47878)
RE/MAX Niagara Realty Ltd
63 Windward Street
St. Catharines, Ontario
This recently renovated and meticulously maintained 4-level backsplit is nestled in a family-friendly neighborhood, just a stroll away from the canal pathway. The residence showcases Updates, inside and out. With 3 bedrooms and 1.5 bathrooms, it boasts a freshly updated eat-in kitchen, a living/dining area adorned with gleaming hardwood floors, a new electric fireplace with a stone mantle, and abundant natural light. Recently installed wood staircase and railings, along with windows from 2015, complemented by stylish new California shutters. The upper level hosts 3 generously sized bedrooms and a modernized 4-piece bathroom. The lower level reveals a sunlit rec room with a walk-up entrance to the backyard, along with a convenient 2-piece bathroom. Additionally, the basement is tastefully finished, offering a spacious open area currently utilized as a home office, complete with a barn door leading to the laundry room and storage space. Outside, your own private retreat awaits, featuring a covered hot tub and a brand-new custom-built shed resting on a sturdy cement pad. Professionally installed gutter guards, recent concrete walkway and driveway, and extensive landscaping further enhance the property’s allure. Conveniently situated near schools, parks, and with easy access to highways, this home beckons its new occupants to move in and savor its multitude of upgrades and exceptional features. (id:47878)
RE/MAX Niagara Realty Ltd
791 Killaly Street E
Port Colborne, Ontario
RESIDENTIAL DEVELOPMENT LAND – 13 acres WITHIN the urban boundary and in the heart of Port Colborne’s future development. Located around the corner from the new Vale Health & Wellness Centre as well as right off the highway 140/highway 406. Port Colborne is a charming lake town and it is within 1.5 hours drive from Toronto and less than 30 minutes from Buffalo, NY. One of the last remaining larger parcels within the urban boundary limits. This is greenfield land and the current RD zoning is a place-holder until a formal plan of subdivision is submitted and approved. (id:47878)
RE/MAX Niagara Realty Ltd
8864 Angie Drive
Niagara Falls, Ontario
Welcome to Garner Place and the newest releases from Aspect Homes. This new modern build offers over 2600 sq ft, 3 oversized bedrooms, a loft, 2.5 bathrooms, a double car garage, a side entrance with in-law suite capability and a fully framed basement ready to be completed. Included throughout are premium finishes such as hardwood flooring, beautiful custom kitchens, quartz countertops and backsplash, an oversized island, a gorgeous tiled fireplace, and an open concept floor plan with 9’ ceilings and large windows, allowing natural light to flow freely throughout the space. As you walk up the main staircase, you will notice the 9′ ceilings – the master bedroom features a large walk-in closet and a spa-like ensuite featuring a glass shower, double vanity and a soaker tub. The 2 other bedrooms are generously sized and the main bathroom has a stunning tiled tub-shower perfect for growing families. The basement has a 9ft pour for the extra height in the basement and a side entrance for those seeking in-law capability. The basement has been studded and is ready to be completed. The attention to detail, high-quality finishes, and prime location make this the perfect home for those seeking a modern, luxurious, and convenient lifestyle. Please contact the listing agent for further price points, sizes and build times in this neighbourhood. (id:47878)
RE/MAX Niagara Realty Ltd
33 Hickory Avenue
St. Davids, Ontario
With undeniable curb appeal, located in the prestigious village of St. David’s in Niagara-on-the-Lake, introducing you to low-maintenance luxury living. This home features approximately over 2700 sq/ft of finished living space, a double car garage, asphalt driveway, 3 bedrooms, 3 bathrooms, a FULLY finished basement, 2 gas fireplaces, a professionally landscaped yard, a shed, and an open-concept floor plan with luxury finishes throughout. As you enter the home, you will notice the attention to detail in this build, with tall ceilings featuring crown moulding throughout the main floor. The main floor boasts 2 large bedrooms, 2 bathrooms, a main-floor laundry room, a custom kitchen, and a large living space perfect for hosting guests. The kitchen is beautifully designed with custom cabinets, stainless appliances, and a large peninsula, ideal for the inspired home chef. The oversized living room featuring the gas fireplace is perfect for all your hosting needs, and from here you can enter the composite deck overlooking the professionally landscaped backyard. The main floor primary suite offers a walk-in closet with built-ins and features a gorgeous 5 pc bath with a spa-like ensuite featuring a tiled glass shower. Extend your living space downstairs to the lower level, where you’ll find a large finished rec room featuring a gas fireplace, an additional bedroom, a 3pc bathroom, and a bonus room. While the home is stunning, the fully fenced yard, which requires minimal maintenance, features gorgeous landscaping, a shed, a composite deck, a gas line for a BBQ, and the utmost privacy. In close proximity to trails, golf courses, wineries, restaurants, and QEW access. (id:47878)
RE/MAX Niagara Realty Ltd
3327 Cattell Drive
Niagara Falls, Ontario
Pool Season Will Soon Be Here….will You and Your Family be ready?? Check out this well cared for fresh and inviting 4 Bedroom, 2 Bath Backsplit. Bigger than it looks. 2,000 Sq Ft of finished living space. Bright Open concept kitchen, dining and living room. Lower level has a huge Recreation Room with Kitchen/bar area. Beautiful fieldstone gas fireplace Conveniently located separate entrance for potential In-Law set-up. Inground Pool (Liner 2016). Pool House And Large Backyard Shed Provide Lots Of Storage. Updates include furnace, roof, electrical (Kraun Electrical) upper bedroom and basement windows 2015. Lower bath 2019. Vinyl plank flooring throughout 2020. Kitchen/ Bar in recreation room 2021. Kitchen features porcelain tiles and new appliances 2023. Main bath with luxurious marble and Jacuzzi tub 2022. Pot lighting in living room and lower bedroom, lighting fixtures throughout, freshly painted inside and out 2023. This lovely home is located in the quiet, Sought after, family friendly neighbourhood of Chippawa. Walk To School, Parks, Trails, Marina, Chippawa Creek, Scenic Niagara Parkway. Minutes to World Famous Niagara Falls and The Rainbow International Bridge. (id:47878)
RE/MAX Niagara Realty Ltd
14 Jennifer Crescent
St. Catharines, Ontario
This raised bungalow, just steps away from the picturesque Welland Canal Parkway, was built by Kenmore Homes for its owners in 2001. Upon entering, you’re greeted by a spacious living room and dining area that seamlessly flows into an inviting eat-in kitchen boasting ample cupboard space for all your culinary needs. The main floor features three bedrooms, & 4 pc bath. Downstairs, the lower level offers an expansive rec room, wide open with high ceilings, offering endless possibilities to tailor the space to your liking. A convenient 2-piece bath, with rough-ins for a shower, accompanies the lower level, and a walkout to the backyard presents the opportunity for a private basement entrance. Outside, the fully fenced yard transforms into an entertainer’s paradise, featuring an above-ground pool, wrap-around deck, and a spacious gazebo perfect for hosting gatherings with friends and family. Upgrades include on-demand tankless hot water (rental fee of $55.84/month), a newly reshingled roof in 2016, and the replacement of high-efficiency forced air gas heating and air conditioning units in November 2020. Conveniently located just minutes away from shopping centers, schools, and with easy access to the QEW highway, this property effortlessly combines comfort & convenience, making it an ideal place to call home. (id:47878)
RE/MAX Niagara Realty Ltd
96 Laughlin Avenue
Welland, Ontario
Location is key, and 96 Laughlin Ave exemplifies prime positioning. Nestled directly across from Chippawa Park, this expansive 2-story residence boasts 3 bedrooms and 2 bathrooms, all set upon a generous 60X115.50 Lot. Upon arrival, the home’s inherent charm captivates. Stepping into the foyer unveils a spacious and bright formal dining room, ideal for hosting gatherings. The kitchen features sizable gas range and a window framing the sprawling backyard. As you continue you will notice a convenient main floor 2-piece bath. The living room awaits around the corner characterized by ample natural light, complemented by a gas fireplace and original hardwood floors. As you make your way upstairs, discover a well-appointed 4-piece bath, alongside a spacious primary bedroom and two additional generously sized bedrooms, plus a bonus den. The basement offers ample potential, boasting a high and dry space primed for conversion into additional recreational areas for the family’s enjoyment and a roughed in bathroom area. Preserving its original character, the home showcases crown moulding, intricate woodwork, and a beautiful banister. A breezeway off the kitchen leads to the attached single car garage. Noteworthy updates include a new furnace in 2022, newly installed windows on the second level in 2022, and has been freshly painted throughout. Additionally, the driveway is set to be paved prior to closing. Situated in the coveted North end, this family-oriented residence enjoys close proximity to schools, parks, and shopping, in an idyllic retreat for families seeking both convenience and comfort. (id:47878)
RE/MAX Niagara Realty Ltd
325 Lakewood Avenue
Crystal Beach, Ontario
Discover your ideal retreat in this fully renovated 3-bedroom, 2-bathroom bungalow located in the desirable Bay Beach area, near Crystal Beach. UPDATED between 2020-2021 with a new foundation and luxurious interior and exterior upgrades, this home combines elegance and comfort. Welcome guests on a spacious 10’x18′ tiled front porch and enjoy high-end finishes inside, including shiplap ceilings with crown molding and solid wood doors. The gourmet kitchen, perfect for entertaining, features a unique live edge epoxy island, quartz countertops, and stainless steel appliances. Extend your living space outdoors with an 8’x18′ rear deck accessible from the kitchen. The cozy living room boasts a modern electric fireplace and built-in window seats with storage. Spa-like bathrooms feature quartz counters and large tiles. The inviting backyard includes a hot tub and fire pit, perfect for relaxation and entertainment. This four-season home offers a luxurious coastal lifestyle, making it an ideal personal sanctuary or investment opportunity in a sought-after beach destination. (id:47878)
RE/MAX Niagara Realty Ltd
54 Bacon Lane
Fonthill, Ontario
Welcome to 54 Bacon Lane. This property is fully landscaped & designed by Michael Allen of ACK Architects & brought to life by Homes by Hendriks. Boasting over 5000sqft of finished living space w/4+1 bdrms & 5 baths, this home is the ultimate oasis with no rear neighbours. Equipped w/Control 4 Smarthome throughout, Stunning living room w/21ft cathedral ceilings & an open concept kitchen/living room space with plenty of oversized windows, providing natural light. Throughout the rest of the main level, this home boasts 10ft ceilings making it feel airy and inviting. Kitchen offers Miele appliances throughout including, B/I wine fridge, 48 fridge & freezer, microwave/oven, espresso machine and dishwasher as well as a 36 gas range with pot filler tap. Dining area has sliding doors to the backyard oasis. Upper level has 9ft ceilings throughout, featuring four bedrooms each with its own bathroom. Primary bdrm is a true retreat w/an oversized W/I closet, 5pc ensuite w/balcony facing the backyard. Bsmt is fully finished w/additional bdrm, in home gym, wet-bar & theatre, perfect for entertaining or additional living space. Walking out to the rear yard, there lies an outdoor kitchen, fireplace, and pool house with full bathroom, changeroom and shower for you and your guests plus the luxury of an inground saltwater pool w/a B/I electronic cover. Nestled in a prestigious community, this home combines convenience and tranquility with top schools, shopping, dining and parks in close reach! (id:47878)
RE/MAX Niagara Realty Ltd

