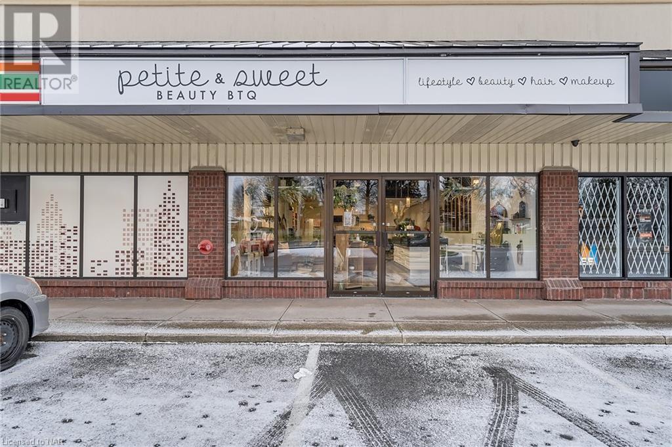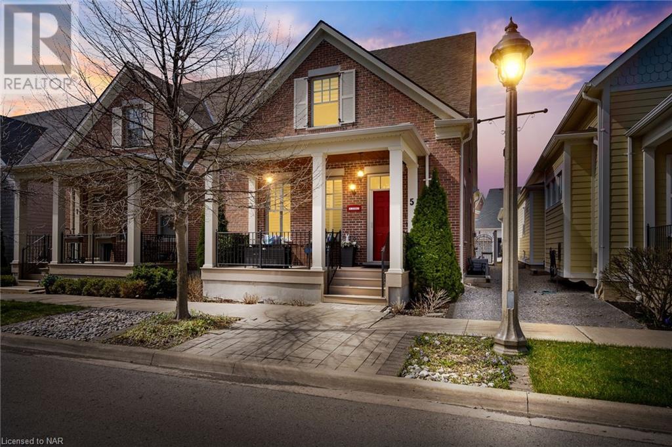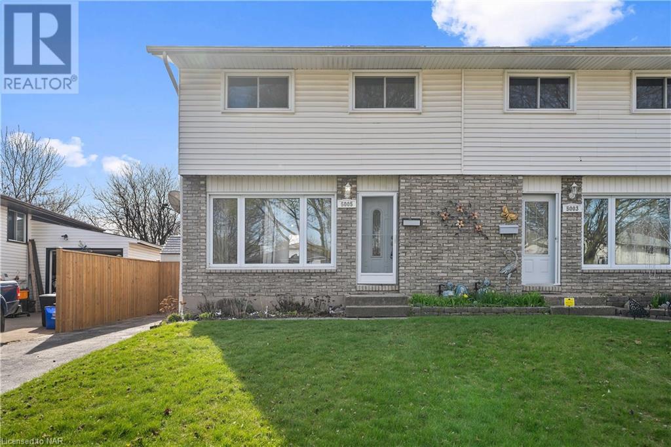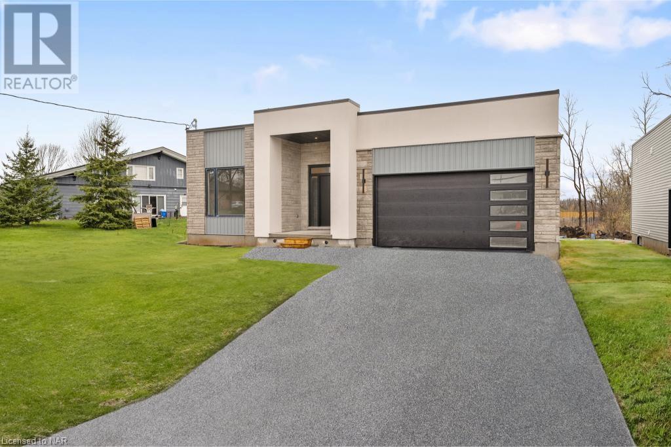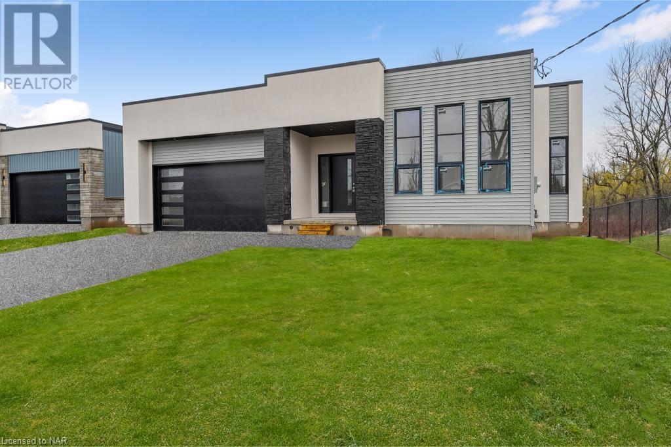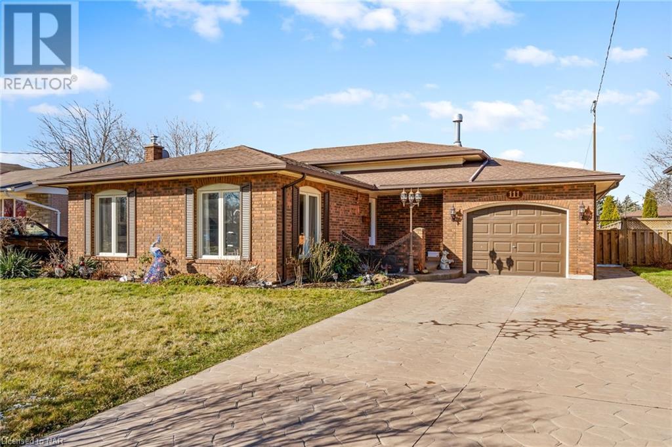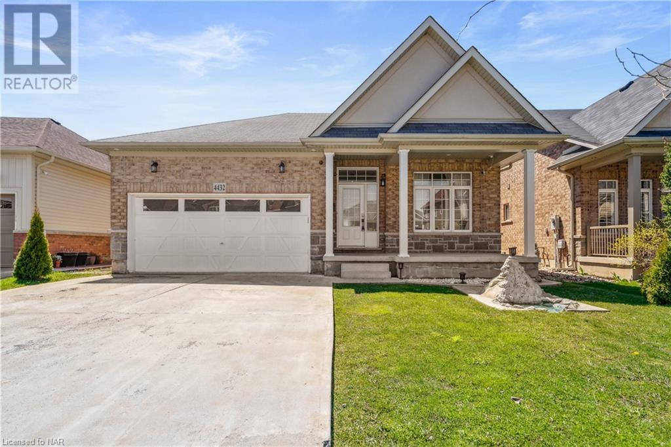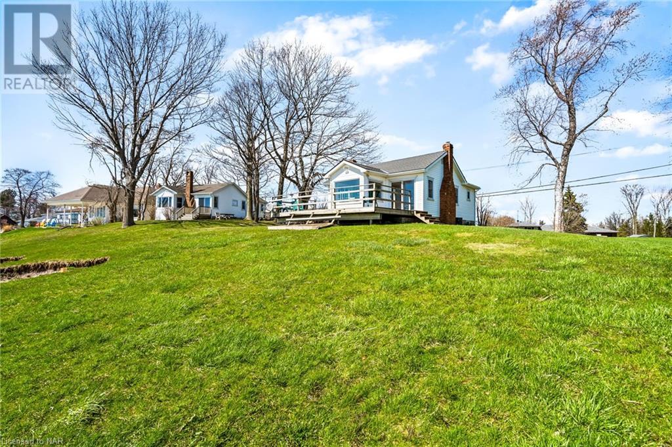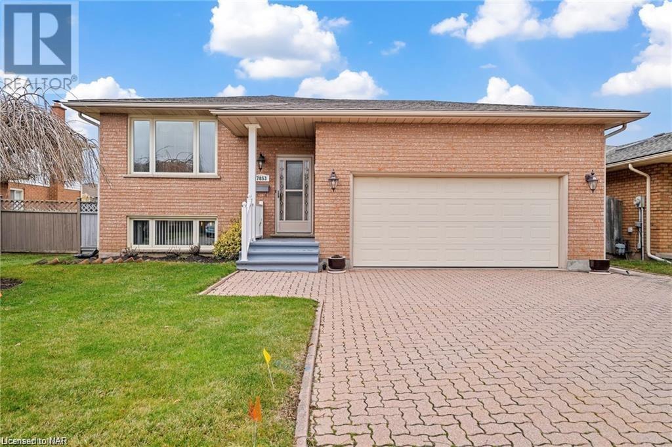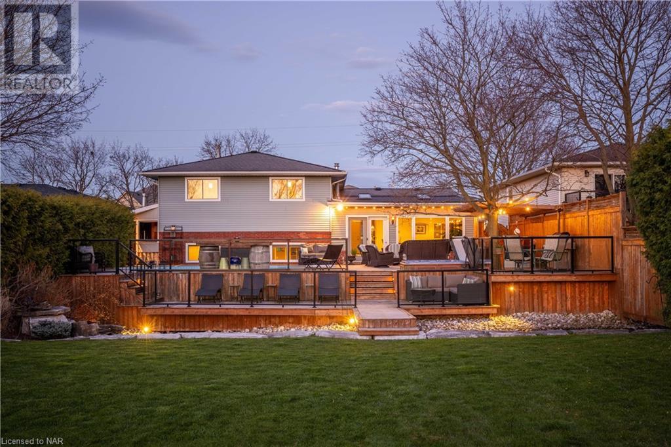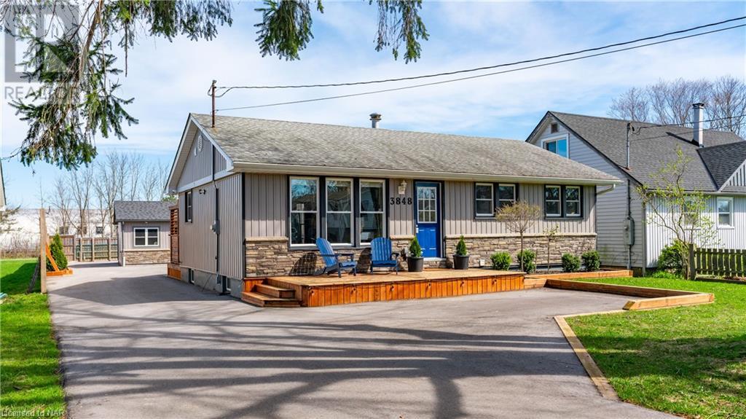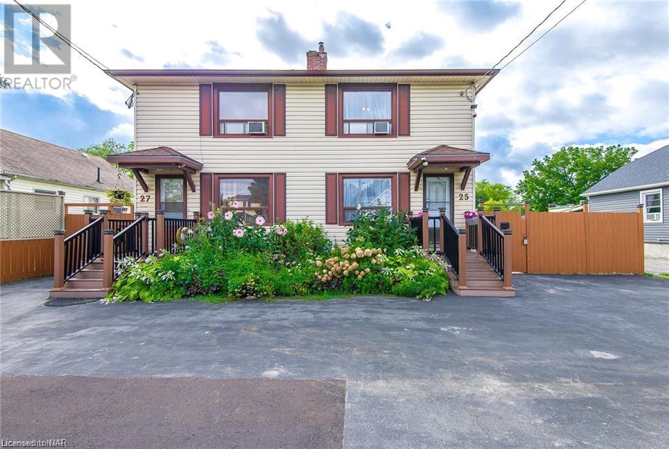LOADING
4025 Dorchester Road Unit# A10
Niagara Falls, Ontario
Don’t miss the opportunity to own this amazing business – a very established salon & spa. Boasting a robust and loyal clientele, this turnkey business is perfect for both seasoned operators and ambitious investors seeking to take charge of a well-established enterprise. The salon features a talented and experienced team proficient in a diverse array of services, including hair styling, treatments, extensions, nail care, hand and foot treatments, body therapies, facials, massages, makeup application, waxing, eyebrow and lash services, as well as microblading. With a strong online presence and ample parking facilities, managing this business is both convenient and straightforward. Financial statements and further details are available once a confidentiality agreement is signed. Please do not go directly and speak to staff. Don’t miss this chance to own a reputable salon & spa in the vibrant Niagara Falls area. Contact us today to secure your future in this thriving industry. (id:47878)
RE/MAX Niagara Realty Ltd
5 Kirby Street
Niagara-On-The-Lake, Ontario
Welcome to this exquisite semi-detached bungaloft nestled in The Village, a quaint subdivision near the historic Old Town Niagara-On-The-Lake. Spanning 1948 square feet, this elegantly appointed home offers 2+1 bedrooms and 3.5 bathrooms, crafted for both comfort and style. The main floor, with 10-foot ceilings and California shutters, features seamless living with a gas fireplace, a sprawling front porch, and a primary suite adorned in calming, neutral decor. This suite boasts a spa-like bathroom and double closets, ensuring a private and luxurious retreat. Ascend to the loft where you’ll find a spacious bedroom with a walk-in closet, a full bathroom, and a fantastic sitting area that overlooks the two-storey great room, filled with natural light. The main level’s grandeur is matched by the almost-finished basement, which features 9-foot ceilings and includes a spacious rec room, an additional bedroom, a full bathroom, along with a versatile workshop and hobby room. Recent updates include a roof replacement in 2019 and enhancements such as central vac and an air exchanger, adding to the home’s convenience and comfort. Step outside to discover a charming courtyard, perfect for alfresco entertainment in the heart of wine country. Adding to the allure is a newly established medical building, including Life Labs, enhancing community convenience. This home is a harmonious blend of tranquility and practicality, making it an ideal haven for those drawn to the picturesque settings of Niagara-On-The-Lake. (id:47878)
RE/MAX Niagara Realty Ltd
5005 Gage Court
Niagara Falls, Ontario
Welcome to this charming 3-bedroom semi-detached home nestled in a serene and mature court location, offering tranquility and convenience in equal measure.This property presents an ideal opportunity for first-time buyers or smaller families seeking comfort and functionality.As you approach the property, you’ll appreciate the peaceful setting with very low traffic, ensuring a quiet and safe environment. The location is also highly desirable, with easy access to amenities and major transportation routes, including just a 2-minute drive to the QEW and 420 highways.Upon entering, you’ll find a recently updated interior that showcases modern touches while maintaining its cozy charm. The main floor living and dining areas feature new flooring, providing a fresh and welcoming atmosphere. The bedrooms also boast new doors and have been tastefully painted, enhancing the overall appeal of the home.Recent updates extend beyond aesthetics, with practical enhancements with significant upgrades have been made including a renovated 4-piece bathroom, updated kitchen, newer windows, roof, and furnace, offering peace of mind to prospective buyers.One of the standout features of this property is the spacious and fully fenced backyard, perfect for outdoor gatherings, gardening, or simply unwinding in your own private oasis.In summary, this home offers a rare blend of comfort, convenience, and value. With its impeccable upkeep and thoughtful updates, it’s ready to welcome its next owners into a lifestyle of relaxed living in a coveted location. Don’t miss your chance to make this charming residence your own—schedule a viewing today and discover the endless possibilities of this wonderful property. (id:47878)
RE/MAX Niagara Realty Ltd
3844 Nigh Road
Fort Erie, Ontario
Discover the epitome of modern living in this brand new 1800 square foot bungalow, offering a seamless blend of sophistication and comfort. Featuring three bedrooms and two bathrooms, this home is designed for effortless living. Step inside to find hardwood flooring throughout, accentuating the sleek, open-concept layout. The gourmet kitchen is a chef’s delight, boasting custom cabinets, quartz countertops, and convenient pullouts. Indulge in relaxation in the spa-like ensuite bathroom with a glass shower and high-end fixtures. Tall ceilings and large windows bathe the space in natural light, creating an airy ambiance. Outside, the deep lots provide ample space for outdoor activities and landscaping possibilities. Plus, with a Tarion warranty, your investment is safeguarded for peace of mind. Experience luxury living at its finest! (id:47878)
RE/MAX Niagara Realty Ltd
3836 Nigh Road
Fort Erie, Ontario
Discover the epitome of modern living in this brand new 1660 square foot bungalow, offering a seamless blend of sophistication and comfort. Featuring three bedrooms and two bathrooms, this home is designed for effortless living. Step inside to find hardwood flooring throughout, accentuating the sleek, open-concept layout. The gourmet kitchen is a chef’s delight, boasting custom cabinets, quartz countertops, and convenient pullouts. Indulge in relaxation in the spa-like ensuite bathroom with a glass shower and high-end fixtures. Tall ceilings and large windows bathe the space in natural light, creating an airy ambiance. Outside, the deep lots provide ample space for outdoor activities and landscaping possibilities. Plus, with a Tarion warranty, your investment is safeguarded for peace of mind. Experience luxury living at its finest! (id:47878)
RE/MAX Niagara Realty Ltd
111 Sherman Drive
St. Catharines, Ontario
**Huge Price Reduction**Pool is Now Open** Located on a quiet and family-friendly street, this newly renovated home offers the perfect combination of privacy and community, sitting on a 55×148 ft lot in North End St. Catharines. This lovingly cared for 2+1 bed, 2 bath, 4 level backsplit with separate entrance offers a spacious, open concept floor plan and beautiful modern details throughout and BONUS detached office/workshop/mancave in the backyard with 2-pc bath! The main floor living space, recently renovated, is bright and perfect for entertaining friends and family. The adjacent dining room is ideal for hosting dinner parties or enjoying a cozy meal with your loved ones. The kitchen is a chef’s dream, with modern appliances and plenty of counter/prep space. The upper level offers two large bedrooms with upgraded flooring throughout including a large primary bedroom with a huge walk in closet, complete with 5-pc bath. The lower level is finished with a large rec room, gas fireplace and additional 4pc bath. Down another level, you will find a fully finished space currently being used as an office, as well as a kitchenette and finished laundry room. Then make your way to the stunning backyard space via the walk-out from the rec room and access the fully fenced backyard, in-ground pool with stamped concrete patio and a 385 sq ft office/workshop/mancave, complete with heat and hydro and a 2-pc bath. Shingles (2009), pool equipment (2022), pool liner (2021), new windows in the detached office and bathroom (2022), concrete pad for gazebo (2022), new kitchen window (2022), inground sprinkler system (not presently used). Located in a sought-after and family-friendly neighbourhood, this home is just a short drive from all the amenities that St. Catharines has to offer, including shopping, restaurants, and entertainment. With easy access to major highways and public transportation, commuting is a breeze. Don’t miss out on the opportunity to make this beautiful home yours. (id:47878)
RE/MAX Niagara Realty Ltd
4432 Cinnamon Grove
Niagara Falls, Ontario
Welcome to 4432 Cinnamon Grove, nestled in the sought-after Lyon’s Creek community of Niagara Falls. This stunning property offers a blend of spacious comfort and modern luxury, ideal for discerning homebuyers.This home boasts 5 generously sized bedrooms and 3 full bathrooms, providing ample space for families of all sizes.Throughout the home, enjoy the elegance of porcelain tile and hardwood flooring, adding a touch of sophistication to every room, the master suite is a true retreat, featuring a spacious walk-in closet with a window that adds natural light, creating a serene ambiance akin to an additional room. The en-suite bathroom is equipped with a large tile shower and a double sink vanity, perfect for relaxation and rejuvenation.The home offers a sprawling open concept living space, creating an inviting atmosphere for gatherings and everyday living.The kitchen is a chef’s dream, featuring modern appliances, ample storage, and stylish finishes, making meal preparation a joy.A highlight of this property is the fully finished basement, complete with a bar and an extra recreation room. This space offers endless possibilities for entertainment and relaxation. Located in the desirable Lyon’s Creek community, residents enjoy proximity to parks, schools, shopping, and dining, making it a prime location for families.The property’s curb appeal is enhanced by its exterior features and landscaping, creating an inviting first impression.Don’t miss the opportunity to make this exceptional property your new home. Contact us today for more information or to schedule a viewing of 4432 Cinnamon Grove in Niagara Falls. This is a home you’ll want to experience firsthand! (id:47878)
RE/MAX Niagara Realty Ltd
13165 Lakeshore Road
Wainfleet, Ontario
Ahhh…the view! Enjoy lake living year round when you own this adorable year round home a short stroll from family friendly Long Beach Golf Course! Wander through the glass doors to the wrap around deck to enjoy evening sunsets or cozy up in front of your gas fireplace with a good book. You will love your morning coffee in the bright dining room where you are surrounded by glass after you wake up to the sound of the lapping water and catch your first view from your bed. Open concept living area encourages large family gatherings. Need more room…The original garage has been converted to a family room and 3rd bedroom-this would make an ideal in-law suite. Forced air gas heat, central air, steel break wall and beautiful 77.89 frontage gives you the space you need. A short drive to beautiful Port Colborne with all of its amenities including unique boutiques, amazing eateries and a world class marina. (id:47878)
RE/MAX Niagara Realty Ltd
7853 Alfred Street
Niagara Falls, Ontario
THEY DON’T BUILD THEM LIKE THIS ANYMORE! Welcome to 7853 Alfred Street in the heart of Niagara Falls South! This charming brick raised bungalow offers the perfect blend of comfort and convenience, situated in close proximity to the QEW and Lundy’s Lane with all essential amenities just a stone’s throw away. Embrace the serene surroundings near Charnwood and Oakwood Park, and for the Golf fan in your family enjoy leisurely moments at the nearby Niagara Falls Golf Club! This home is located in one of the most sought after areas in Niagara Falls and is sure to hold its value for years to come. Step into the inviting open concept living area and dining room, adorned with large windows that flood the space with an abundance of natural light. With 3+1 bedrooms and 2 bathrooms, this residence caters to both family living and entertaining needs. The finished basement is a retreat in itself, featuring a snug rec room with a gas fireplace, above-grade windows that brighten the space, a 3pc bathroom, and an additional bedroom. A separate entrance adds convenience and privacy, making it an ideal space for guests or a growing family with tall ceilings making it feel unlike most basements. The exterior is a delight with a nice yard, fenced for added privacy and a practical 8×10 shed for all your storage needs. Let your kids and pets roam freely, taking advantage of the expansive space for play and relaxation. This property truly welcomes you home to a lifestyle of comfort, convenience, and tranquility. THIS IS A MUST SEE BOOK YOUR PERSONAL SHOWING TODAY! (id:47878)
RE/MAX Niagara Realty Ltd
4358 Lincoln Avenue
Lincoln, Ontario
This is the one you have been waiting for! Elevate your lifestyle with this exceptional Niagara property. This beautifully updated raised bungalow offers over 2500sqft of finished space & is perched on the Beamsville bench overlooking vineyards. Enjoy daily sunsets in your ultimate 200ft deep backyard paradise. This home was built by the reputable Fred Hendriks of Pride Homes – as his residence. The large bright foyer opens to your 300sqft addition on the main level – enjoy seamless indoor/outdoor living year round with in floor heating, gas fireplace, custom built in cabinetry & direct views to your stunning backyard oasis. Custom kitchen done by Oakridge Kitchens, one of Niagara’s best. Solid cabinetry, granite countertops & an oversized island & all stainless steel appliances. The open concept living/dining room are tastefully designed with crown moulding & rich Brazilian Cherrywood floors. Bathroom renovated with a large soaker tub. The lower level offers a huge amount of finished space with big bright windows! Inviting family room hosts bar, gas fireplace, & a stone accent wall with built in cabinetry. Also on the lower level is a bonus rec room that can serve as a games rm/bedrm. You will also find a bright office space w/ built in cabinetry & executive French doors . Renovated 4pc bathroom & laundry room complete the lower level. Custom built-in Murphy beds on both upper & lower levels. Your resort style yard backs onto The Greenbelt & is enclosed by cedars ensuring ultimate privacy. West facing means gorgeous sunsets daily! Enjoy your 25x16ft heated pool surrounded by expansive decking, tanning deck, hot tub, & pergola. Summers of relaxation & entertainment ahead! Garage has been refinished in barnboard, with easy attic access/storage. 4 car parking. Located within walking distance to 9 wineries, restaurants, & downtown. This home has been exceptionally well maintained over the years. Complete list of upgrades attached to listing. (id:47878)
RE/MAX Niagara Realty Ltd
3848 Disher Street
Fort Erie, Ontario
BACKING ONTO FRIENDSHIP TRAIL! Combining quality craftsmanship with unparalleled comfort, this exquisite 2+1 bedroom bungalow sets the standard for discerning downsizers or first-time home buyers seeking luxury living without compromise. Upon entry, you’re greeted by a luminous living room adorned with a cozy fireplace, seamlessly flowing into the expansive kitchen boasting gleaming granite countertops and sliding doors that lead to the rear deck, creating an ideal space for indoor-outdoor entertaining. Large master bedroom, bright second bedroom and 4 piece bathroom. The quality finishes continue into the basement where you will find a walk in pantry, recroom with built in electric fireplace, kitchenette, third bedroom, 3 piece bathroom and laundry room. Step outside to the detached 26X34 foot garage, a haven for hobbyists and entrepreneurs alike, equipped with a forced air gas furnace, air conditioner, and a separate office. The garage’s kitchen boasts an automatic slide-up pass-through window to an outdoor bar, perfect for entertaining. Adjacent to the garage, a gravel-scaped fire pit invites you to gather with loved ones for intimate bonfires under the stars, while the 195-foot-long paved driveway offers ample parking space.Additional features include, roof 2012, windows 2011, basement waterproofing 2016, paved driveway 2022, fence 2019, new panel 2023. Ridgeway offers all amenities with a small town feel. Minutes to Lake Erie, shopping and restaurants. (id:47878)
RE/MAX Niagara Realty Ltd
25-27 Gadsby Avenue
Welland, Ontario
Calling all large families; in need of an law suite?…or looking for separate units on the same property? Want help with the mortgage? This large approx 2000 sq ft property has completely separate living space that comprises of 2 side by side semis #25 and # 27; each with 2 beds, 1 bath and laundry in each semi. Each has a separate basement to further develop additional living space with a separate side entrance. One semi #27 is larger with an addition (1995) of a great room with patio doors leading to a deck. At the rear of the property is a large workshop with hydro The property sits on a very large unbelievable lot 67ft by 208 ft in North Welland! A must see in person if you are looking for this kind of large family space, land or income or investment Remarkable opportunity to acquire a side by side duplex that possibly could be separated into 2 lots and in a prime north end location (id:47878)
RE/MAX Niagara Realty Ltd

