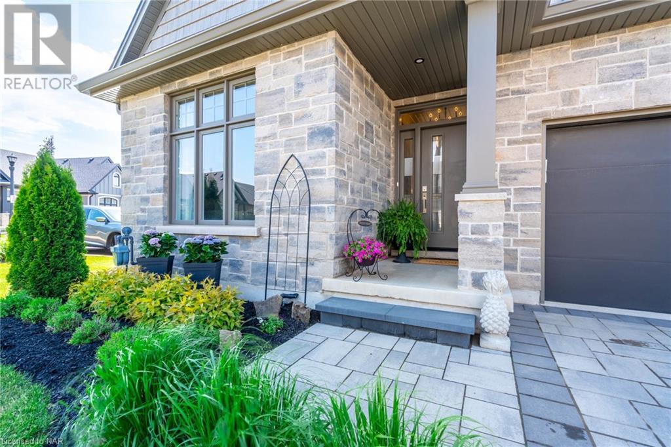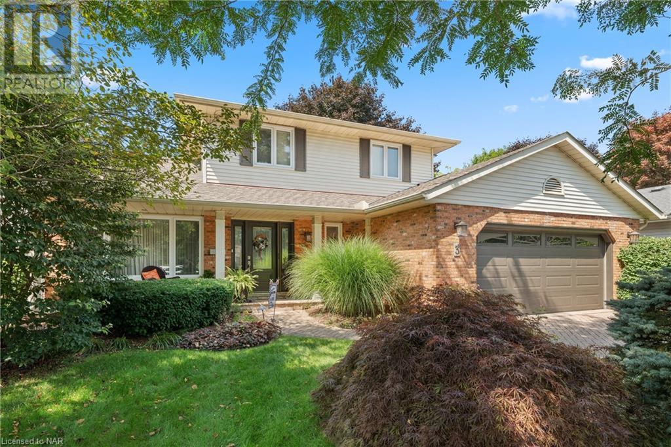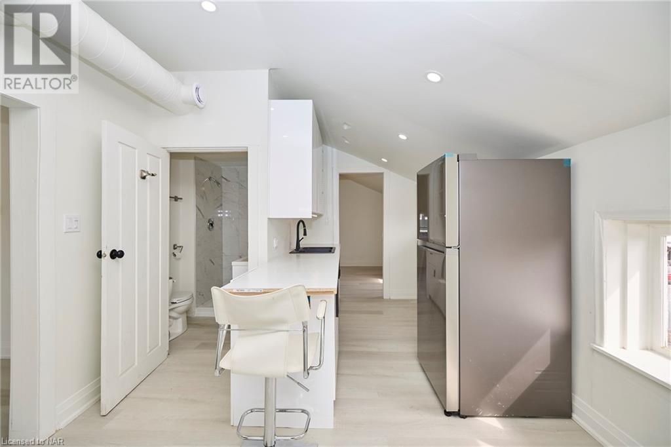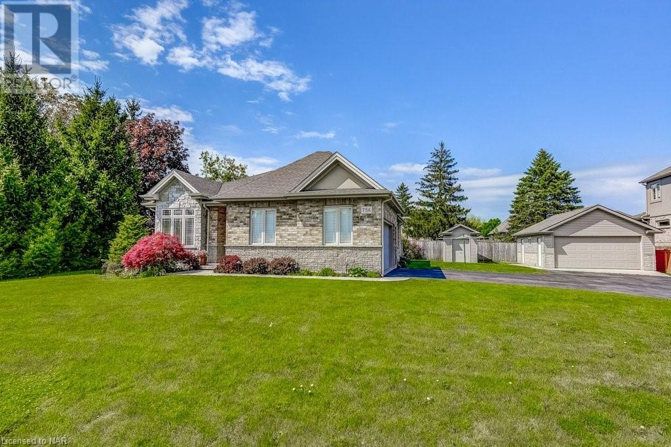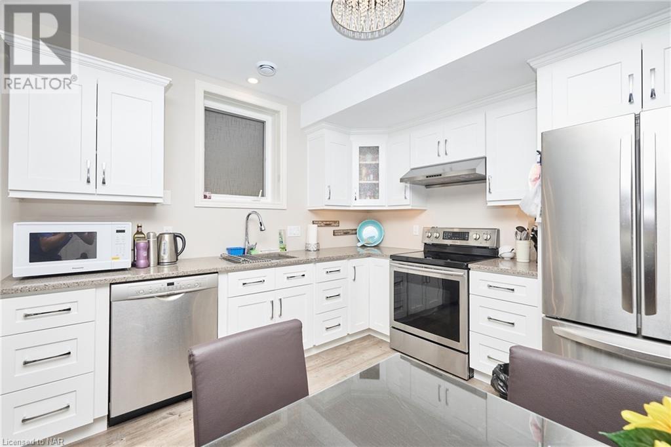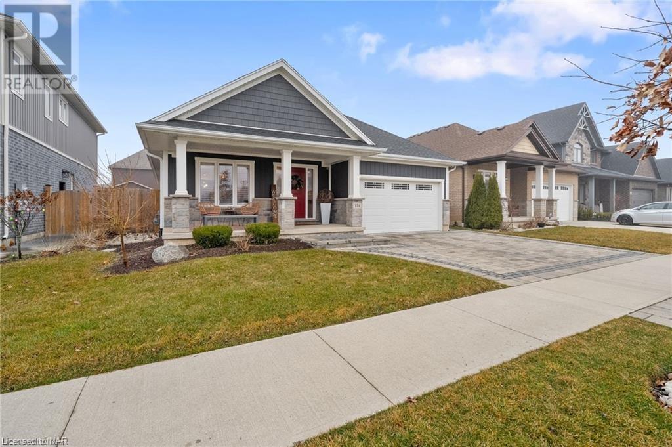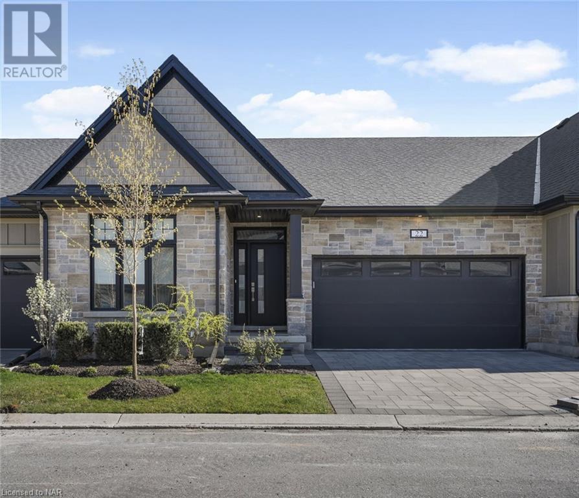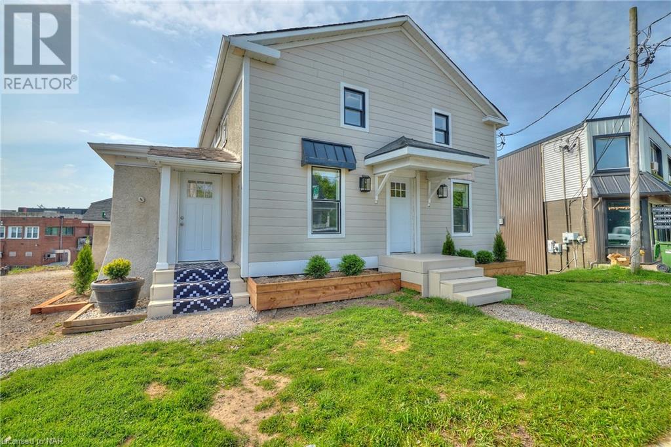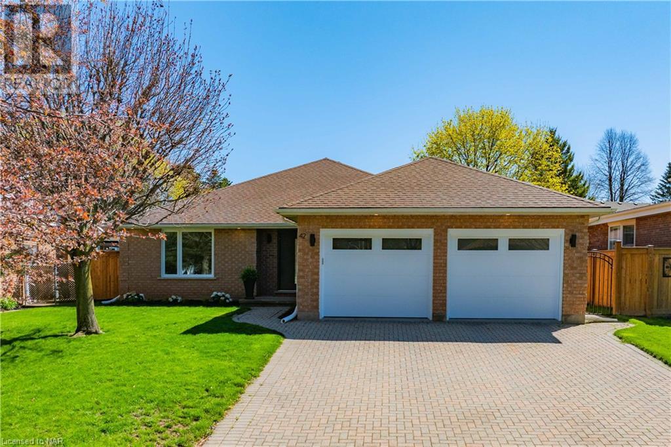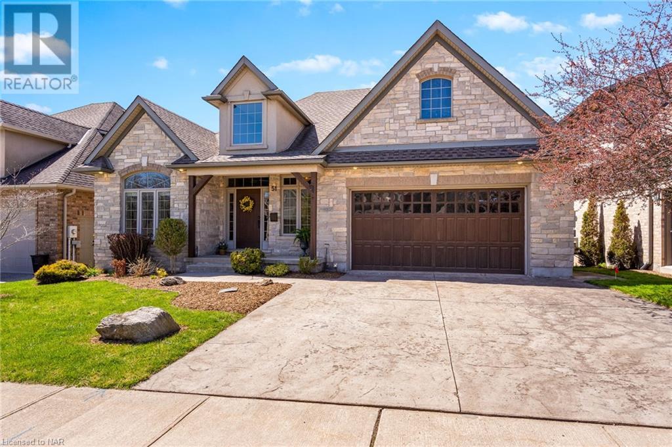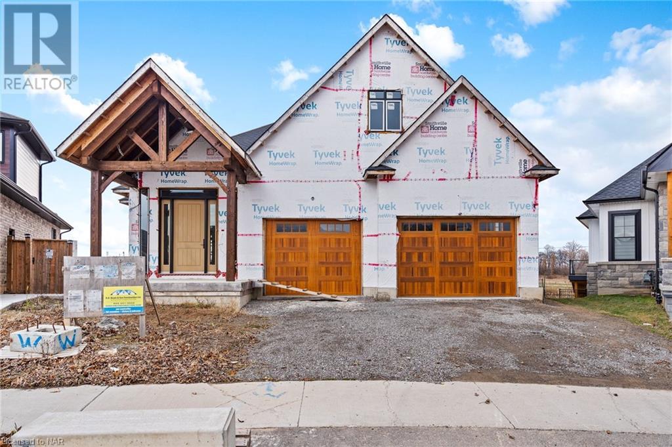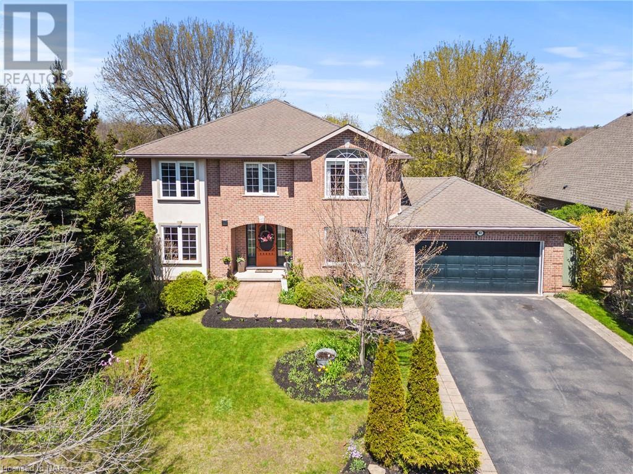
Pelham
The Town of Pelham, Ontario is composed of five unique and historic villages: Effingham, Fenwick, Fonthill, North Pelham and Ridgeville. Blending successful farming, growing commercialism and five beautiful villages Pelham is “Five Villages One Community”
Learn more about Pelham here: http://www.pelham.ca
LOADING
154 Port Robinson Road Road Unit# 18
Fonthill, Ontario
Welcome to beautiful Fonthill! If you are looking for luxury main floor living, this is it! Meticulously maintained, this spacious 2+1 bedroom, 3 bathroom, end unit bungalow townhome is the largest plan in the development and has much to offer. On the main floor you will find cathedral ceilings in the great room and office/guest bedroom, raised tray ceilings in the front hall and primary bedroom, and 9ft ceilings throughout remainder of main floor. The kitchen boasts custom ceiling height cabinets, a large island, plenty of drawers, quartz counters, oversized Franke granite stone sink and stylish backsplash. Beautiful, warm engineered hardwood floors can be found throughout the main floor. The generously sized main floor primary bedroom includes an ensuite bathroom with a custom walk in glass and tiled shower, quartz counter and walk in closet. A 4 piece guest bathroom is thoughtfully located across from the guest bedroom/office, both of which can be closed off with a pocket door creating a true and private guest suite. Additional upgrades and features on the main floor include floor to ceiling gas fireplace, living room ceiling fan, upgraded interior doors and handles, pot lights, wrought iron railings, custom closets and rechargeable auto blinds. Heading into the basement you will find a large yet cozy family room with a beautiful Brunswick pool table (converts to a ping pong table), a fireplace(electric), 3rd bedroom and bathroom with walk in shower and quartz counter. A large storage area can be found just off the family room. Lastly, the extended composite deck off the dining room has a gas bbq bib, and leads to a stone patio and perennial gardens. Just minutes to amenities like groceries, restaurants, banks and the Meridian Centre in Fonthill and just 5 minutes from Welland, it’s perfect for empty nesters, snow birds and people looking to retire to Niagara in style! Condo fees are $225/month and include lawn maintenance, snow removal and water. (id:47878)
RE/MAX Niagara Realty Ltd
3 Townsend Circle
Fonthill, Ontario
This exquisite residence, meticulously maintained by its original owners since 1987, awaits discerning buyers. Nestled in a serene cul-de-sac, it offers unparalleled privacy while remaining conveniently close to shopping and amenities. Here’s why this home is a true gem: Idyllic Setting: Imagine waking up to the gentle rustle of tall cedars and the soothing melody of a coy pond. The professionally landscaped front and back yards create a picturesque oasis. Elegance Meets Functionality: Step into the inviting foyer, where a winding staircase beckons you further. The kitchen, adorned with oak doors and rich granite countertops, is a culinary haven. Cozy Retreats: Curl up by the burning fireplace in the den or lose yourself in a good book in the all-brick sunroom with its heated floor and skylight. Luxurious Living: The second floor boasts three natural bedrooms, including a spacious primary suite with a walk-in closet and a beautifully renovated ensuite bathroom. Lower Level Delights: The finished lower level offers versatility—a potential law suite, a convenient kitchenette, a Murphy bed, and a luxurious jetted tub in the bathroom with heated floors and a cozy gas fireplace in the rec room. Modern Updates: The furnace and AC were thoughtfully replaced with new units in 2022 and the roof was re-shingled in 2014. Plus, enjoy peace of mind with gutter guards and heating coils. Welcome Home: This stunning property is ready to embrace you and your family. Don’t miss out—schedule your private tour today! (id:47878)
RE/MAX Niagara Realty Ltd
16 Highway 20 W Unit# Upper
Fonthill, Ontario
LOCATION! LOCATION! LOCATION! This Beautiful And Modern 2 Bedroom Upper Floor Unit is Newly Renovated and Located in Downtown Fonthill, Just Steps Away From Shopping, Dining And Events! Modern And Open Concept, With All New Brand New Stainless Steel Appliances, Newly Completed With Modern Flooring, Sleek Kitchen With Quartz Countertops And A Crisp Bathroom. Window Coverings and In Suite Laundry, 2 Parking Spaces, Water Included in Rent. Tenant Responsible For Electricity, Gas, Cable and Internet. Required: Rental Application, References, Credit Check, Proof of Income, Lease and Deposit Required (id:47878)
RE/MAX Niagara Realty Ltd
756 Quaker Road
Pelham, Ontario
Contemporary elegance defines this all-brick, original owner bungalow, once a model home by Langendoen Homes, built in 2004. The open-concept design features 9ft ceilings throughout, 2 bedrooms plus a den, and 1.5 + 1 baths. A large, welcoming foyer opens to the Great Room with transom windows, a gas fireplace, and a garden door to the covered rear deck. The renovated eat-in kitchen radiates warmth and functionality with a portable centre island and ample cupboards for storage. Granite counter-tops and a built-in display cabinet add sophistication. Perfect for entertaining, with a separate formal dining area, guest powder room is located off garage entrance hall, spacious primary bedroom offers private access to the main bathroom. Finished lower level includes a spacious family room with a gas fireplace, a large laundry room, and a 3-piece bathroom with a walk-in glass shower (Note: the main floor laundry closet is currently a built-in pantry but can be converted back). For hobbyists and car enthusiasts, the property includes an attached double garage with side lot access, a detached heated garage/workshop, and an oversized driveway with a turn-around area. The covered rear porch, accessible from both the dinette and the primary bedroom, is perfect for outdoor relaxation. Enjoy the convenience of one-level living and the benefits of downsizing in this exceptional home. (id:47878)
RE/MAX Niagara Realty Ltd
24 Abbott Place Unit# Lower Level
Fonthill, Ontario
Fully furnished two bedroom lower unit. This unit has everything you would hope for and you don’t even feel like you’re in the basement, with 9 foot ceilings and oversized egress windows and in suite laundry. Enter through your private entrance to a beautiful open concept space. You will find a full kitchen with plenty of storage space and soft close cabinets, granite countertops, dishwasher, stove, fridge and microwave, a full bathroom with tiled shower and HEATED FLOORS, 2 large bedrooms and an electric fireplace. Home also has a 5 stage air filtration system installed. Required: Application, employment Letter, full credit report, references, recent pay stubs and proof of insurance (id:47878)
RE/MAX Niagara Realty Ltd
134 Lametti Drive
Fonthill, Ontario
Introducing 134 Lametti Drive, an exquisite custom-built bungalow crafted from stone and brick. This former model home boasts 3 bedrooms and 2 bathrooms on the main floor, and an additional bedroom and 4-piece bathroom in the fully finished basement, offering over 2500 total square feet in space and comfort. When you enter the home, the large entryway leads you to an inviting open-concept main floor, adorned with tiled and engineered hardwood floors, California shutters throughout, as well as 6 hard-wired security cameras. Cozy up beside the double-sided gas fireplace connecting the living and dining areas. The custom kitchen is a chef’s delight, featuring quartz countertops, a classic backsplash, stainless steel appliances, and an upgraded wall pantry. Retreat to the primary bedroom with its wall-to-wall closets and a luxurious ensuite boasting an oversized glass-enclosed tiled shower and premium fixtures. The main bathroom offers double undermount sinks and ample storage space. Convenience is key with main floor laundry easily accessible. Descend to the fully finished basement with luxury vinyl flooring and high ceilings. The large open rec area allows you to create the living space suited to you. The additional bedroom, bathroom, and storage space make this a seamless extension of the home. Outside, enjoy the upgraded interlock paver driveway leading around the house to an 8×8 secondary patio and shed with concrete base. The covered patio off the kitchen makes this a great space for entertaining. Perfect for families or those seeking to downsize, this home epitomizes comfort, convenience, and quality craftsmanship. Situated in a prime location, it is conveniently close to downtown, shopping centers, restaurants, golf courses, walking trails, and the Meridian Centre, catering to various lifestyle preferences. (id:47878)
RE/MAX Niagara Realty Ltd
154 Port Robinson Road Unit# 22
Fonthill, Ontario
With undeniable curb appeal, this bungalow townhouse features NO REAR neighbours, a double car garage, a finished basement and is fully loaded inside with luxurious finishes. This 3 bedroom 3 bathroom bungalow ticks every box with endless upgrades starting with 8ft doors, hardwood flooring, custom cabinets to the ceilings, 2 gas fireplaces, a glass railing to the basement, an oversized composite deck, tiled glass shower in the ensuite, tiled glass tub shower in the basement & many more. The main floor features a chef’s kitchen with cabinets to the ceiling, an oversized island, and high-end black stainless appliances, including a microwave/wall oven combo & gas cooktop. The kitchen overlooks the open-concept living/dining room featuring flat-painted vaulted ceilings and a gas fireplace. From there, you walk out to an oversized composite deck looking out to no rear neighbours. The main floor master suite offers a massive walk-in closet and a gorgeous ensuite bath featuring a tiled-glass shower & a floating vanity. Also found on the main floor is an additional bedroom with vaulted ceilings, a shared bathroom, and a main-floor laundry room. The lower level boasts a large finished rec room featuring a gas fireplace, an additional bedroom and a 4pc bathroom. Maintenance-free living includes lawn maintenance, snow removal, landscaping, and water. Nestled in a beautifully kept and highly sought-after location close to schools, shopping, golf, and QEW access. (id:47878)
RE/MAX Niagara Realty Ltd
16 Highway 20 W Unit# Main
Fonthill, Ontario
LOCATION! LOCATION! LOCATION! This Beautiful And Modern 2 Bedroom + 1 Den Main Floor Unit is Newly Renovated and Located in Downtown Fonthill, Just Steps Away From Shopping, Dining And Events! Modern And Open Concept, With All New Brand New Stainless Steel Appliances, Newly Completed With Modern Flooring, Sleek Kitchen With Quartz Countertops And A Crisp Bathroom. Window Coverings and In Suite Laundry, 2 Parking Spaces, Water Included in Rent. Tenant Responsible For Electricity, Gas, Cable and Internet. Required: Rental Application, References, Credit Check, Proof of Income, Lease and Deposit Required (id:47878)
RE/MAX Niagara Realty Ltd
42 Berkwood Place
Fonthill, Ontario
EXECUTIVE BUNGALOW IN ESTABLISHED, CENTRALLY LOCATED FONTHILL LOCALE. PROFESSIONALLY RENOVATED THROUGHOUT, THIS IS AN OPPORTUNITY TO HAVE THE BENEFITS OF A NEW HOME WITHOUT THE HASSLE OF NEW CONSTRUCTION OR CUMBERSOME RENOVATIONS. NOTHING TO DO BUT MOVE IN AS THE HOME HAS UNDERGONE A COMPLETE OVERHAUL IN 2023. ENJOY APPROX 3500 SQFT OF QUALITY FINISHED LIVING AREA. OTHER FEATURES INCLUDE: CHEF’S-DREAM GOURMET KITCHEN, MODERN OPEN-CONCEPT DESIGN, PROFESSIONALLY DESIGNED AND DECORATED THROUGHOUT, SPA-LIKE ENSUITE, SPACIOUS TWO-CAR GARAGE, SIZEABLE DECK IN MANICURED, PRIVATE BACKYARD, INTERLOCK BRICK DRIVEWAY, ETC. THIS IS TRULY LUXURY LIVING AT ITS FINEST! (id:47878)
RE/MAX Niagara Realty Ltd
51 Timmsdale Crescent
Pelham, Ontario
Welcome to 51 Timsdale, an exquisite custom-built Luchetta home nestled in the esteemed Timmsdale community of Fonthill. Upon entry, you’re greeted by an inviting open-concept layout seamlessly integrating the living, dining, and kitchen areas, adorned with vaulted ceilings that amplify the sense of space and airiness. The living room features a cozy gas fireplace, perfect for creating a warm ambiance during cooler evenings, and provides a convenient walkout to the deck, extending the entertainment space outdoors.The primary bedroom is a tranquil retreat, generously appointed with ample space for relaxation. The accompanying walk-in closet offers abundant storage, while the opulent 5-piece ensuite bathroom provides a spa-like sanctuary for rejuvenation and pampering. Descend downstairs to discover a sprawling lower level, offering a vast expanse of flexible space to accommodate various lifestyle needs. With its own walkout and another gas fireplace, this area presents endless possibilities for recreation, entertainment, or relaxation. Outside, the property is enveloped by a serene and private backyard, adorned with mature trees that provide tranquility. This home epitomizes the epitome of luxury living in Fonthill’s prestigious community, offering an unparalleled blend of sophistication, comfort, and timeless appeal. Don’t miss the opportunity to make this exceptional residence your own. (id:47878)
RE/MAX Niagara Realty Ltd
62 Bergenstein Crescent
Fonthill, Ontario
Here’s how your fantasy becomes reality at 62 Bergenstien Crescent in desirable Fonthill! This nearly-finished luxury bungalow boasts over 3000sq ft and is waiting for you to customize your finishes, colours, and upgrades. Featuring 10ft ceilings, large windows, and an open-concept layout that provides an airy living space for your family. The main offers an expansive Great room with a fireplace and open concept layout to the kitchen and dining area. The primary with 2 walk-in closets and full ensuite bathroom. Off the kitchen is a walk-in pantry, and down the hall a 2pc powder room and office. Main floor laundry and mudroom with garage access round off the main level. Upstairs is a private loft with a walk-in closet and 4-pc bath. The bright, open basement with walk-out to a private backyard, large rec room with wet bar, 2 additional bedrooms, full 3pc bath, exercise room, storage, and another laundry room. Situated on a pie-shaped lot and close to plenty of shops, amenities, seasonal farmers markets, golf courses, and wineries. With no rear neighbours, double car garage, and space to spare, this home is not to be missed! (id:47878)
RE/MAX Niagara Realty Ltd
62 Rolling Meadows Boulevard
Fonthill, Ontario
Welcome to this executive two-story home nestled in one of Fonthill’s most coveted neighborhoods. From the moment you arrive, its allure is unmistakable. Step into the grand foyer, where a graceful rounded staircase greets you. To your left, a versatile den transitions from a cozy sitting area to a productive office space. To the right, discover an adaptable office that could transform into a main floor bedroom. Journey through this exquisite home and be captivated by the elegant formal dining room, anchored by a stunning large window that bathes the room in natural light, creating an inviting atmosphere for gatherings. The centrally located kitchen offers seamless accessibility from both the dining room and the heart of the home, ensuring functionality and flow. With generous proportions, the eat-in kitchen boasts granite countertops, a stylish backsplash, a peninsula for gatherings, featuring windows, and garden doors revealing a tranquil backyard oasis with mature trees. Relax and unwind in the inviting living room, featuring a cozy gas fireplace and expansive windows with more views of the backyard. Completing the main floor is a thoughtfully updated 2-piece bathroom and a convenient laundry room leading to the double car garage, adding practicality. Ascend the staircase to discover three generously sized bedrooms and a well-appointed 4-piece bathroom. The fourth bedroom is the expansive primary retreat, flooded with sunlight and offering ample space for a private seating area. Pamper yourself in the luxurious 4-piece ensuite, providing a sanctuary for relaxation. The unspoiled basement presents a blank canvas, awaiting the personal touch of its new owner. Outside, the meticulously landscaped grounds create a picturesque backdrop, while the proximity to the park, tennis club, and scenic walking trails epitomizes the essence of an active family lifestyle. Experience the space and comfort this home embodies while embracing Fonthill living at its finest. (id:47878)
RE/MAX Niagara Realty Ltd

