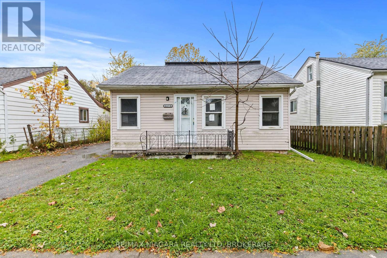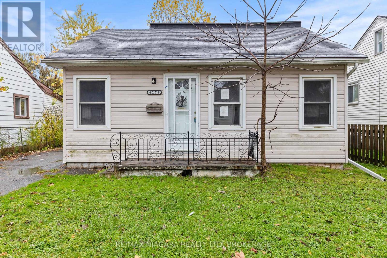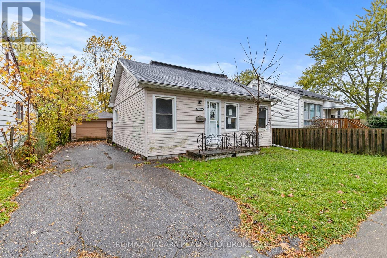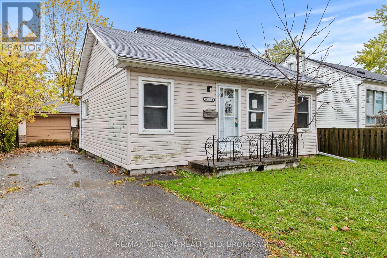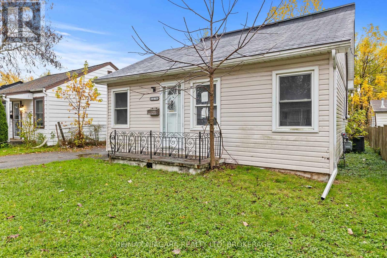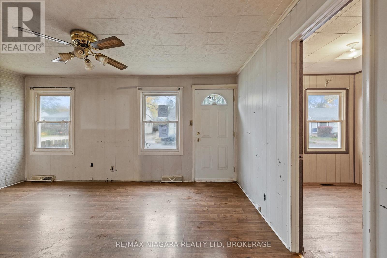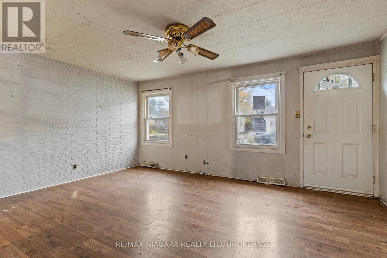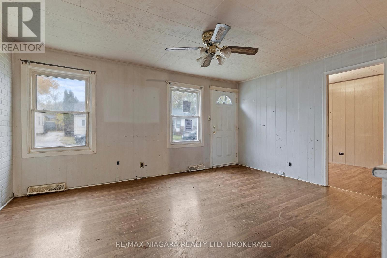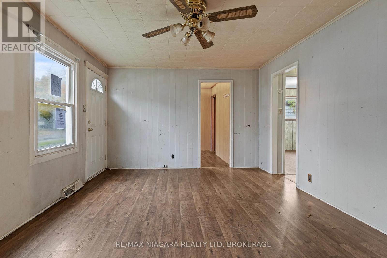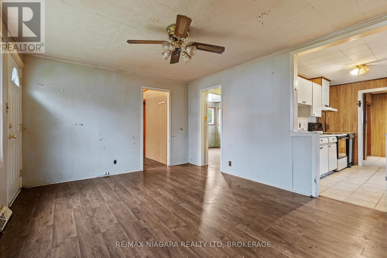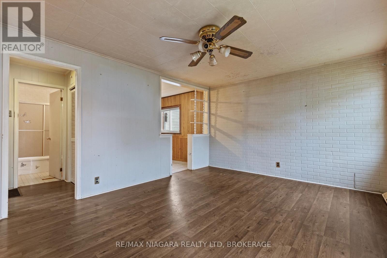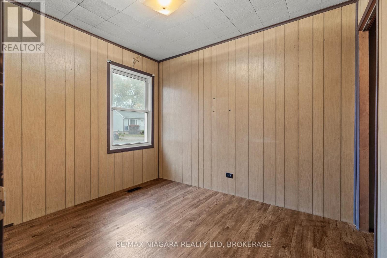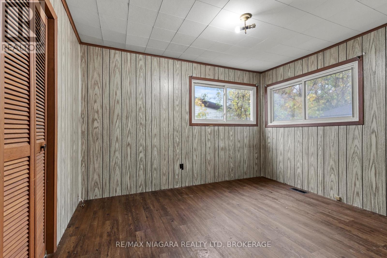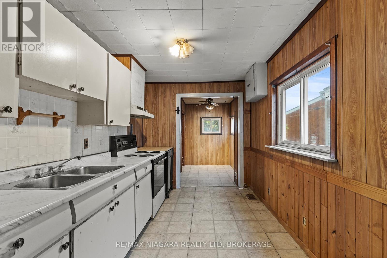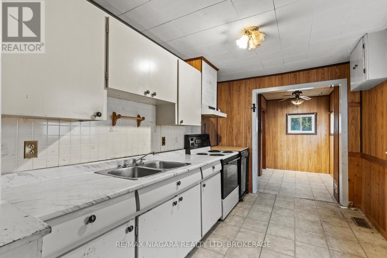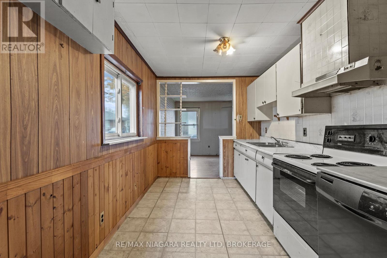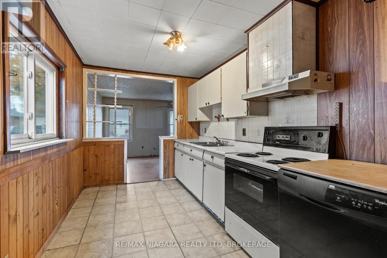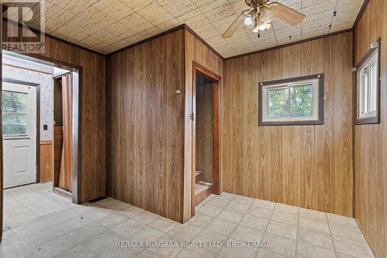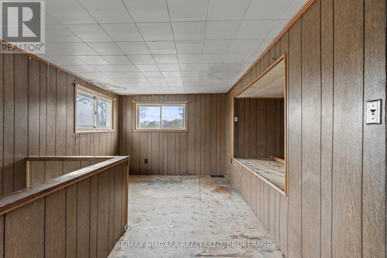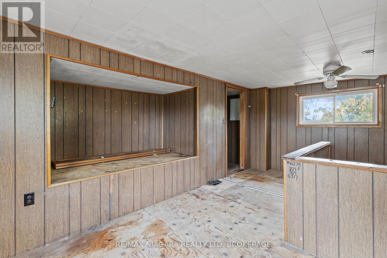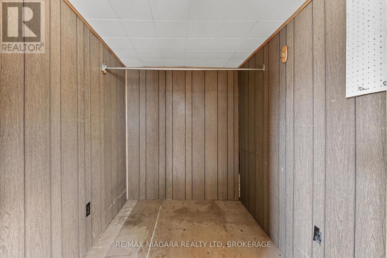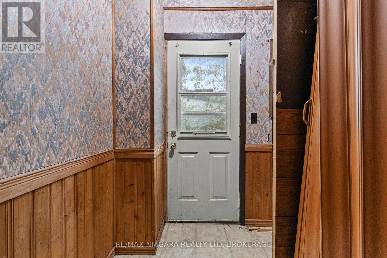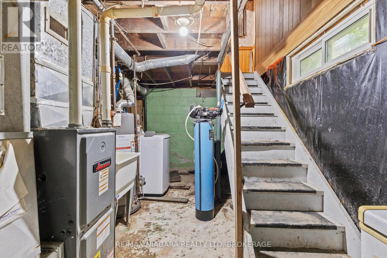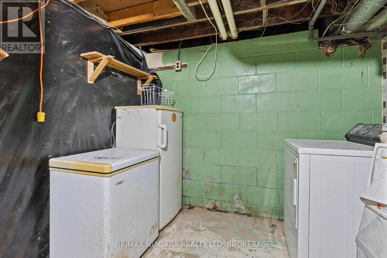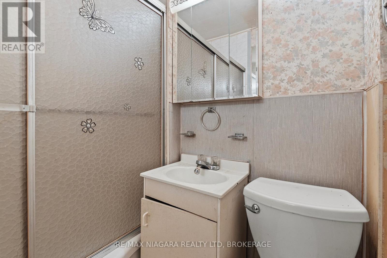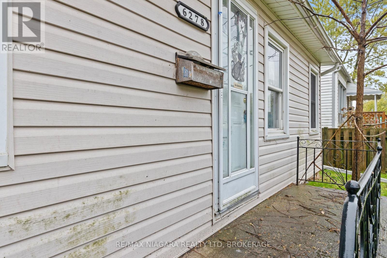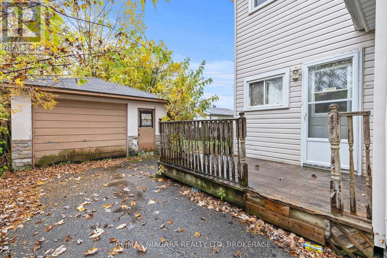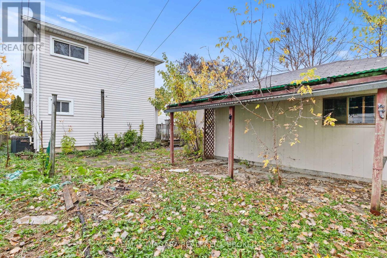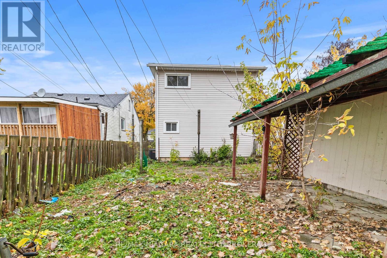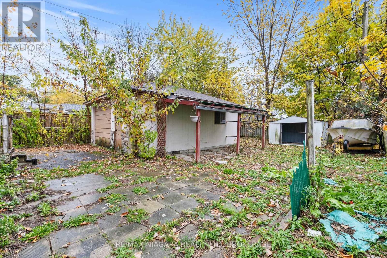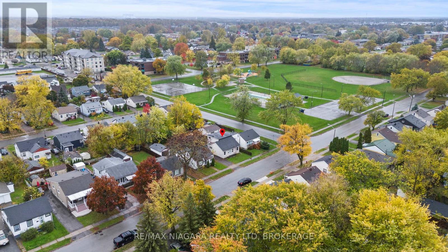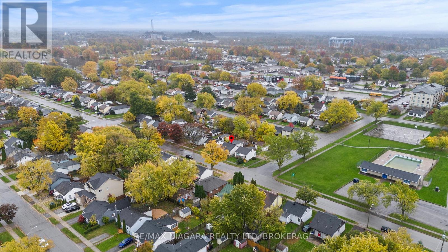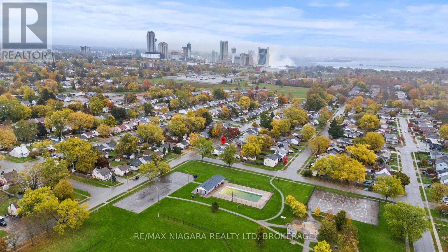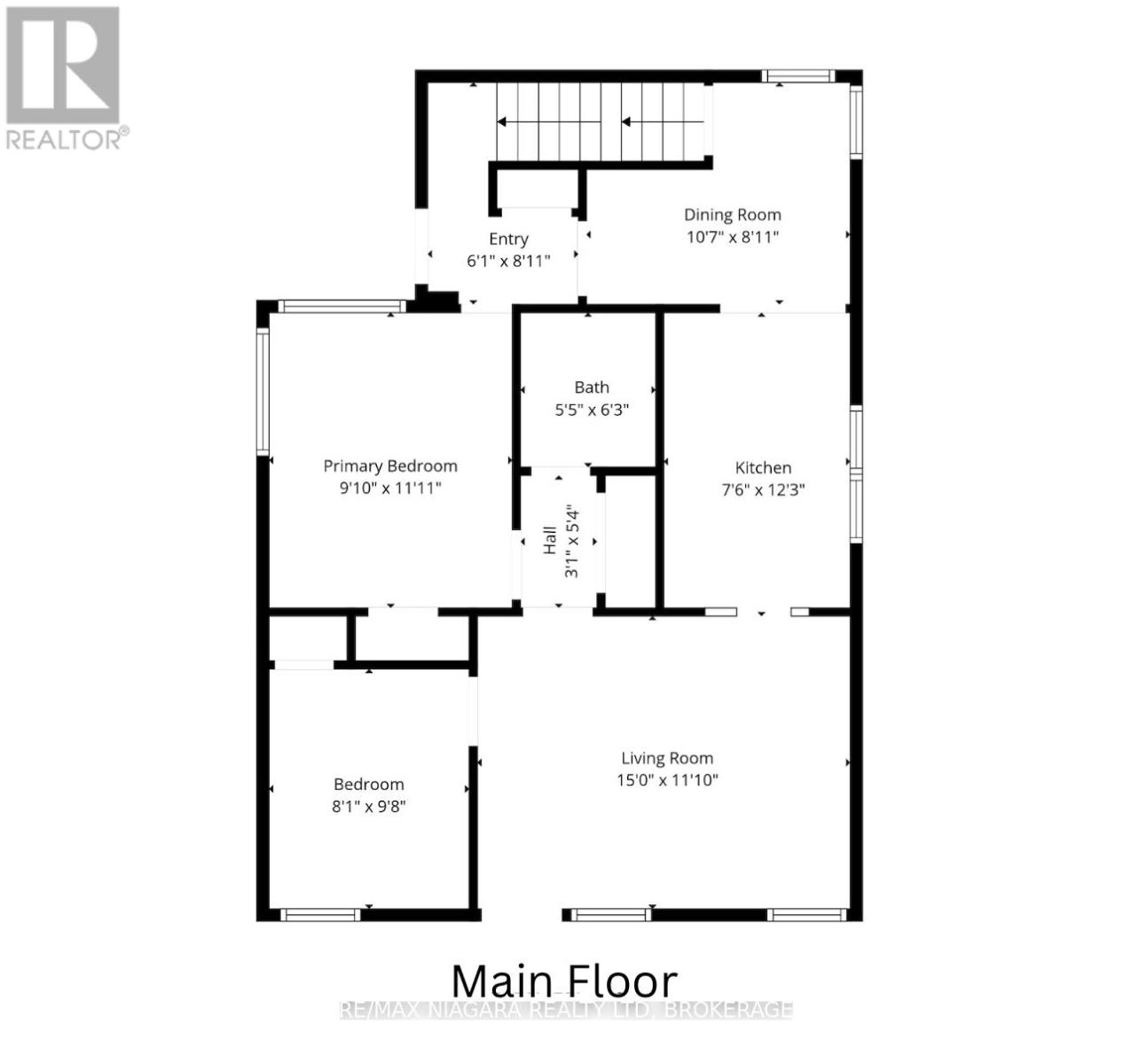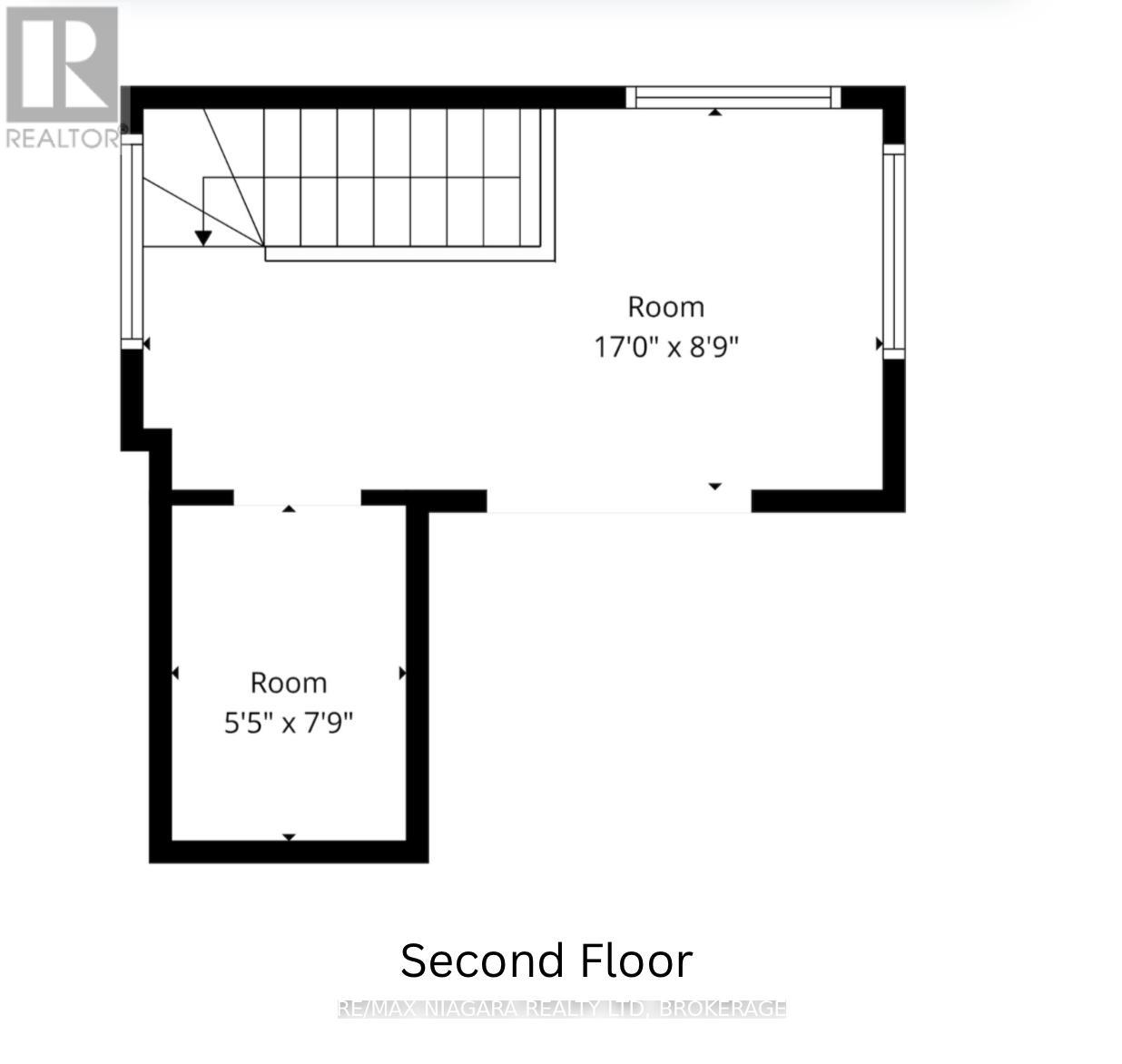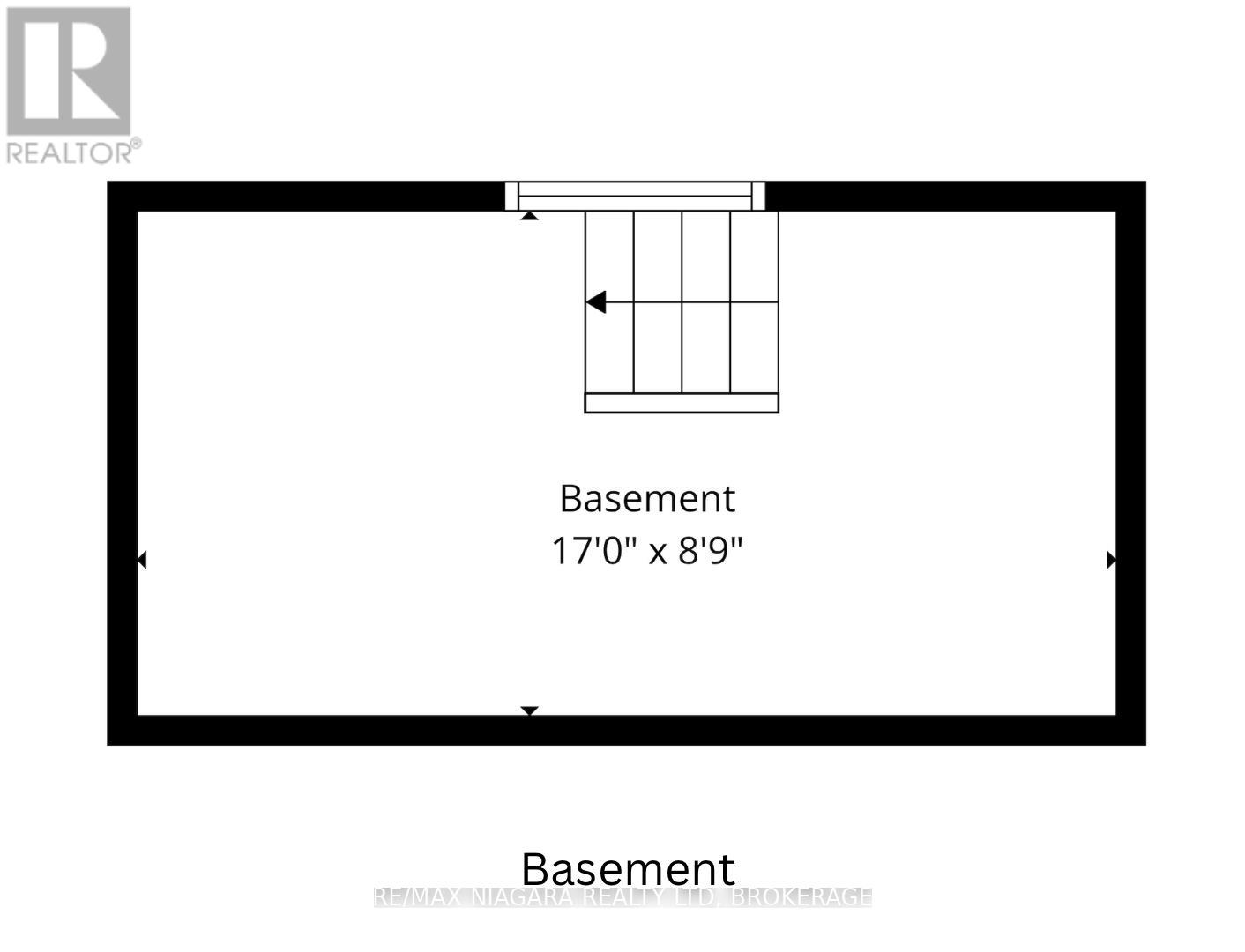3 Bedroom
1 Bathroom
700 - 1100 sqft
Central Air Conditioning
Forced Air
$299,000
Charming 1& 1/2 storey home with endless potential. Welcome to this cozy home offering a fantastic opportunity to make it your own. The main floor features a bright living room, functional kitchen, and separate dining area, perfect for gathering with family and friends. Two comfortable bedrooms and a 4-piece bath complete the main level, while the spacious upper floor offers a large bedroom with ample closet space or the ideal setting to create your dream primary en-suite. The lower level provides useful laundry and storage space. Outside you'll find a detached 1.5 car garage and a private backyard. Enjoy nearby Prince Charles Park, where you can take advantage of the community pool, tennis and basketball courts, and the convenience of being close to schools, shopping, and easy highway access. Bring your vision and explore the possibilities. This is your chance to turn a well-located home into something truly special. (id:47878)
Property Details
|
MLS® Number
|
X12507280 |
|
Property Type
|
Single Family |
|
Community Name
|
217 - Arad/Fallsview |
|
Amenities Near By
|
Park, Public Transit, Schools |
|
Community Features
|
School Bus |
|
Equipment Type
|
Water Heater |
|
Parking Space Total
|
3 |
|
Rental Equipment Type
|
Water Heater |
|
Structure
|
Deck, Shed |
Building
|
Bathroom Total
|
1 |
|
Bedrooms Above Ground
|
3 |
|
Bedrooms Total
|
3 |
|
Age
|
51 To 99 Years |
|
Appliances
|
Water Heater |
|
Basement Type
|
Partial |
|
Construction Style Attachment
|
Detached |
|
Cooling Type
|
Central Air Conditioning |
|
Exterior Finish
|
Vinyl Siding |
|
Foundation Type
|
Concrete |
|
Heating Fuel
|
Natural Gas |
|
Heating Type
|
Forced Air |
|
Stories Total
|
2 |
|
Size Interior
|
700 - 1100 Sqft |
|
Type
|
House |
|
Utility Water
|
Municipal Water |
Parking
Land
|
Acreage
|
No |
|
Land Amenities
|
Park, Public Transit, Schools |
|
Sewer
|
Sanitary Sewer |
|
Size Depth
|
100 Ft |
|
Size Frontage
|
40 Ft |
|
Size Irregular
|
40 X 100 Ft |
|
Size Total Text
|
40 X 100 Ft|under 1/2 Acre |
|
Zoning Description
|
R1e |
Rooms
| Level |
Type |
Length |
Width |
Dimensions |
|
Second Level |
Bedroom |
5.18 m |
2.71 m |
5.18 m x 2.71 m |
|
Main Level |
Living Room |
4.57 m |
3.38 m |
4.57 m x 3.38 m |
|
Main Level |
Kitchen |
2.31 m |
3.74 m |
2.31 m x 3.74 m |
|
Main Level |
Dining Room |
3.26 m |
2.47 m |
3.26 m x 2.47 m |
|
Main Level |
Bathroom |
1.67 m |
1.92 m |
1.67 m x 1.92 m |
|
Main Level |
Bedroom |
2.46 m |
2.98 m |
2.46 m x 2.98 m |
|
Main Level |
Bedroom |
2.77 m |
3.38 m |
2.77 m x 3.38 m |
Utilities
|
Cable
|
Installed |
|
Electricity
|
Installed |
|
Sewer
|
Installed |
https://www.realtor.ca/real-estate/29064900/6278-arad-street-niagara-falls-aradfallsview-217-aradfallsview

