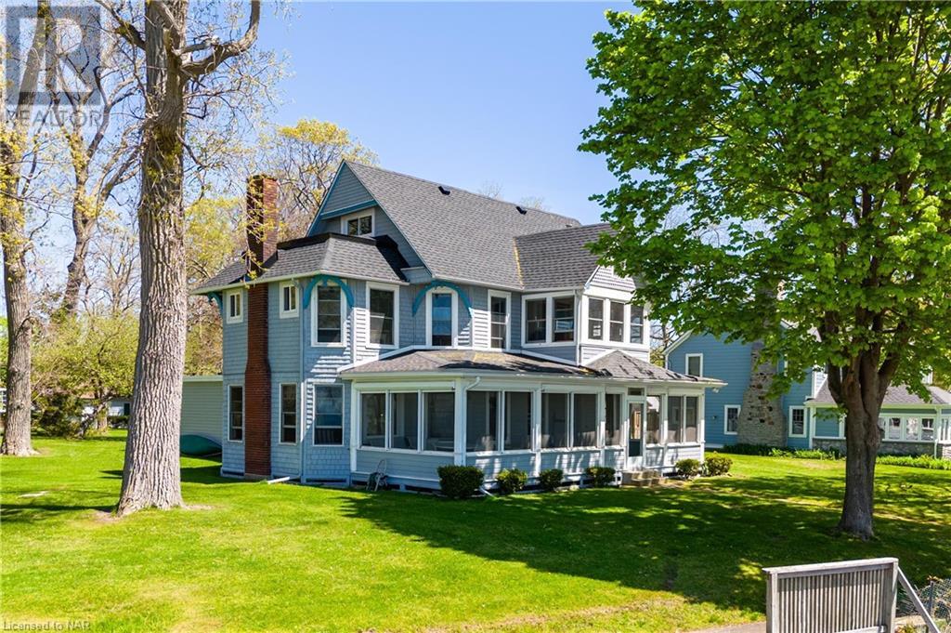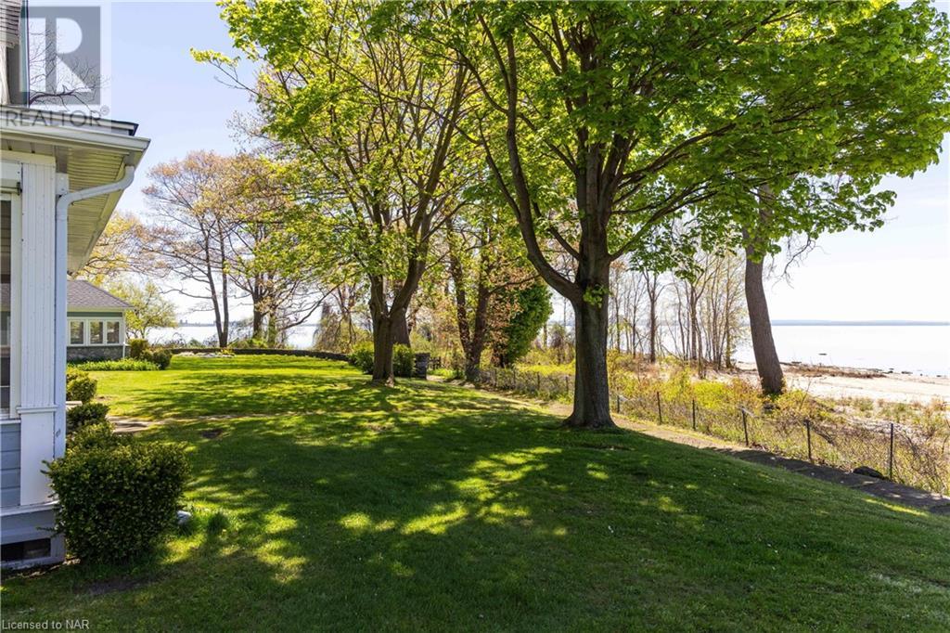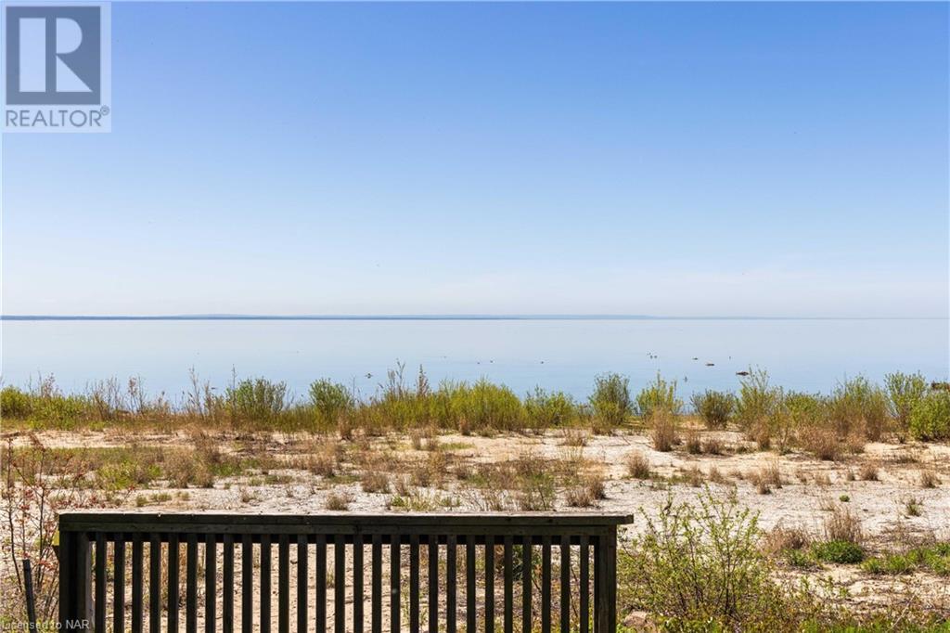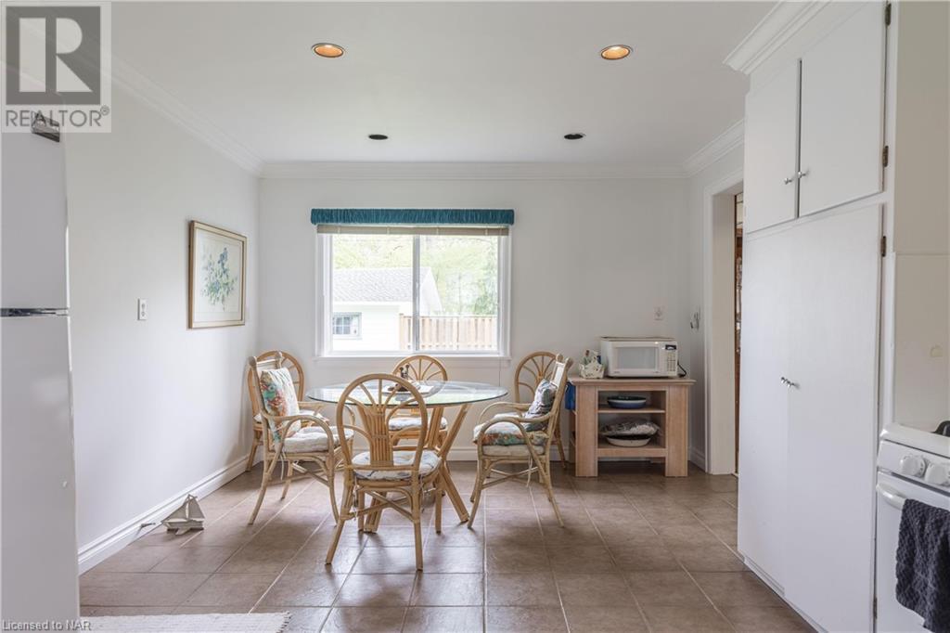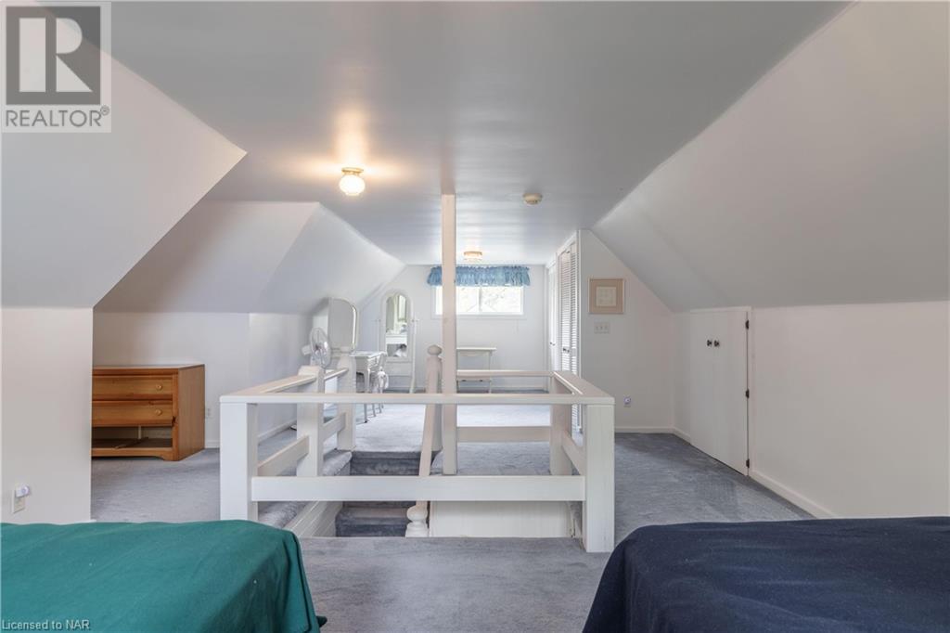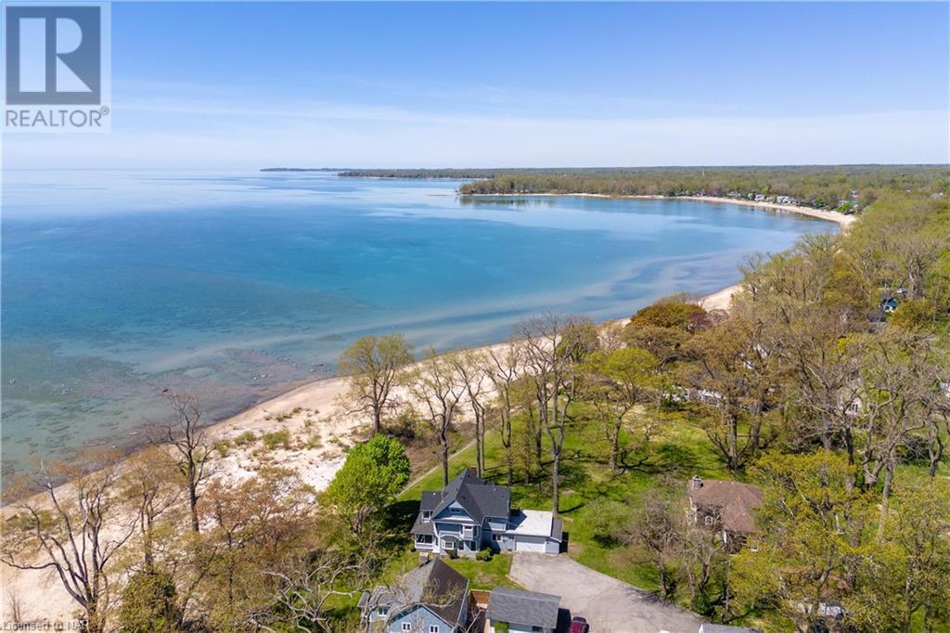4 Bedroom
3 Bathroom
3275 sqft
Fireplace
None
Space Heater
Waterfront
$1,799,000
Discover the serene beauty of waterfront living at 183 Maple Lane, a rarely available gem nestled within the prestigious Crescent Beach Association. This exquisite 3,275 sq. ft. cottage boasts four bedrooms, three bathrooms, and a screened-in porch offering panoramic views of the crystal-clear waters of Lake Erie. Enjoy the tranquillity of gentle lake breezes and the privacy of a white sand beach maintained by the association. The property features an attached two-car garage and a cozy living room with a wood-burning fireplace, perfect for chilly evenings. The historic charm of the area is preserved within the private roads and quiet surroundings, ensuring a peaceful retreat from the hustle and bustle. Ideal for both relaxation and entertainment, this waterfront home provides a unique opportunity to own a part of the exclusive Crescent Beach community. Experience the best of lakeside living with unobstructed views and direct access to the lake. A true sanctuary, 183 Maple Lane offers a rare chance to secure your dream cottage in a sought-after location. (id:47878)
Property Details
|
MLS® Number
|
40562430 |
|
Property Type
|
Single Family |
|
Amenities Near By
|
Golf Nearby, Schools, Shopping |
|
Community Features
|
Quiet Area, Community Centre |
|
Equipment Type
|
None |
|
Features
|
Paved Driveway, Automatic Garage Door Opener |
|
Parking Space Total
|
6 |
|
Rental Equipment Type
|
None |
|
View Type
|
Direct Water View |
|
Water Front Name
|
Lake Erie |
|
Water Front Type
|
Waterfront |
Building
|
Bathroom Total
|
3 |
|
Bedrooms Above Ground
|
4 |
|
Bedrooms Total
|
4 |
|
Appliances
|
Dishwasher, Dryer, Refrigerator, Stove, Washer, Window Coverings, Garage Door Opener |
|
Basement Development
|
Unfinished |
|
Basement Type
|
Crawl Space (unfinished) |
|
Construction Material
|
Wood Frame |
|
Construction Style Attachment
|
Detached |
|
Cooling Type
|
None |
|
Exterior Finish
|
Wood |
|
Fireplace Fuel
|
Wood |
|
Fireplace Present
|
Yes |
|
Fireplace Total
|
1 |
|
Fireplace Type
|
Other - See Remarks |
|
Fixture
|
Ceiling Fans |
|
Foundation Type
|
Piled |
|
Half Bath Total
|
1 |
|
Heating Type
|
Space Heater |
|
Stories Total
|
3 |
|
Size Interior
|
3275 Sqft |
|
Type
|
House |
|
Utility Water
|
Municipal Water |
Parking
Land
|
Access Type
|
Water Access, Road Access, Highway Nearby |
|
Acreage
|
No |
|
Land Amenities
|
Golf Nearby, Schools, Shopping |
|
Sewer
|
Municipal Sewage System |
|
Size Depth
|
145 Ft |
|
Size Frontage
|
100 Ft |
|
Size Irregular
|
0.403 |
|
Size Total
|
0.403 Ac|under 1/2 Acre |
|
Size Total Text
|
0.403 Ac|under 1/2 Acre |
|
Surface Water
|
Lake |
|
Zoning Description
|
Wr-68, H |
Rooms
| Level |
Type |
Length |
Width |
Dimensions |
|
Second Level |
Sunroom |
|
|
10'8'' x 7'2'' |
|
Second Level |
4pc Bathroom |
|
|
Measurements not available |
|
Second Level |
Bedroom |
|
|
13'4'' x 11'7'' |
|
Second Level |
Bedroom |
|
|
12'0'' x 8'1'' |
|
Second Level |
Bedroom |
|
|
13'0'' x 10'9'' |
|
Second Level |
Primary Bedroom |
|
|
21'2'' x 19'3'' |
|
Third Level |
4pc Bathroom |
|
|
Measurements not available |
|
Third Level |
Loft |
|
|
33'3'' x 13'7'' |
|
Main Level |
2pc Bathroom |
|
|
Measurements not available |
|
Main Level |
Kitchen |
|
|
19'5'' x 11'8'' |
|
Main Level |
Dining Room |
|
|
23'2'' x 13'5'' |
|
Main Level |
Living Room |
|
|
23'2'' x 21'3'' |
|
Main Level |
Porch |
|
|
36'8'' x 9'8'' |
https://www.realtor.ca/real-estate/26896713/183-maple-lane-fort-erie

