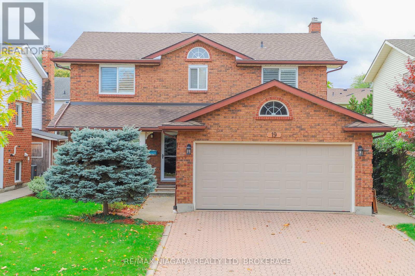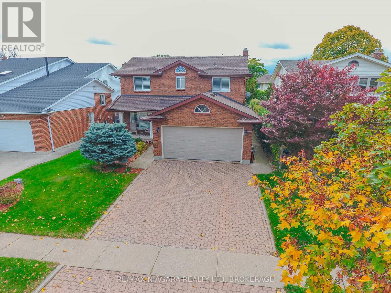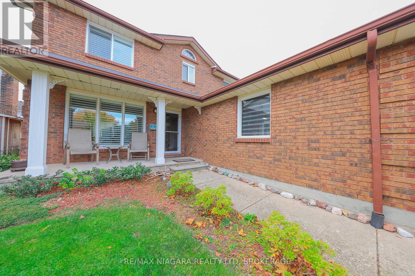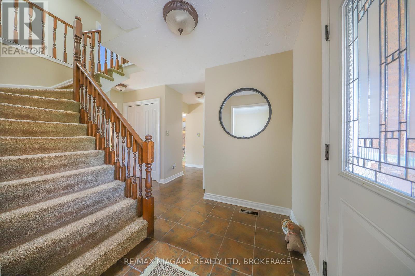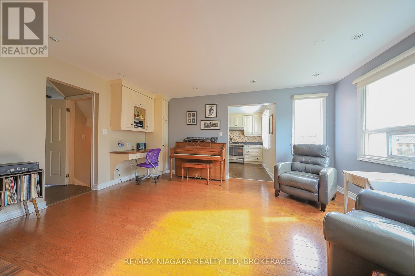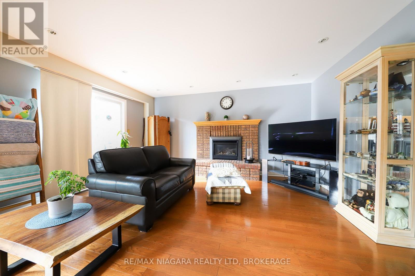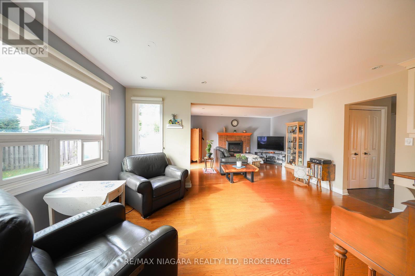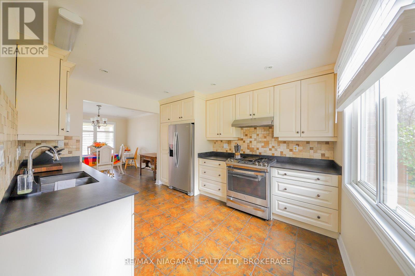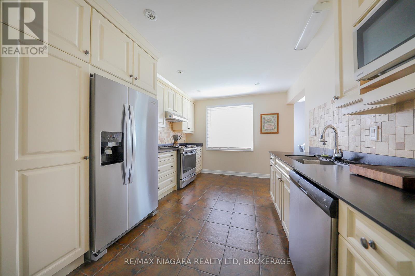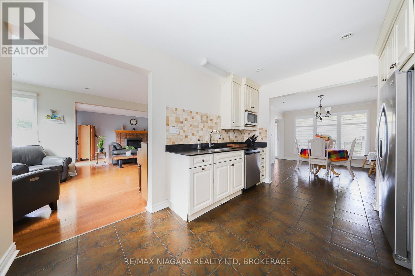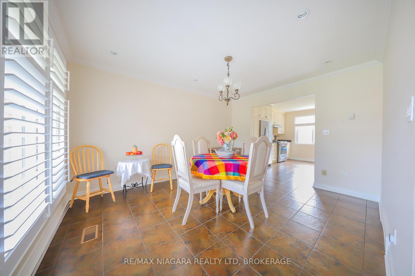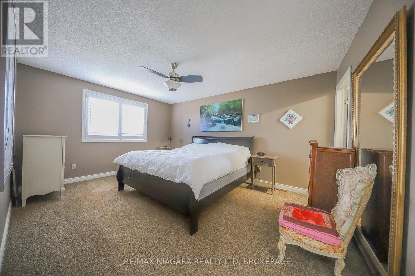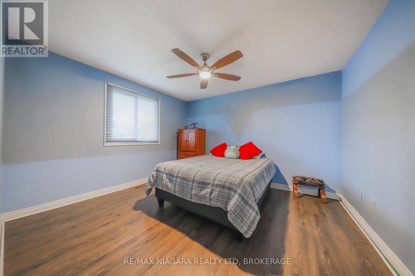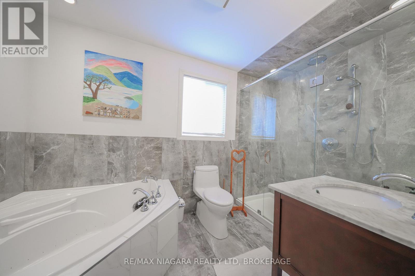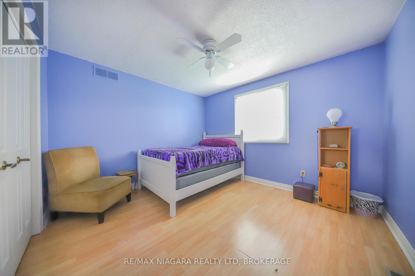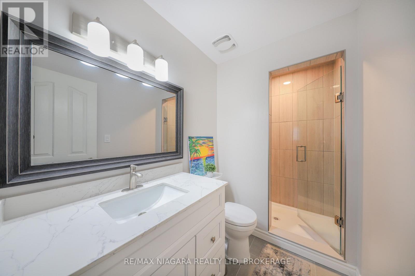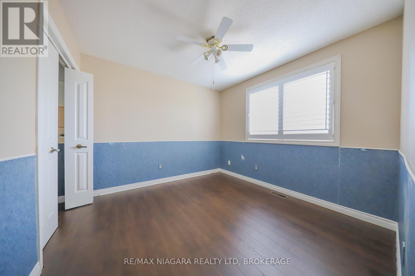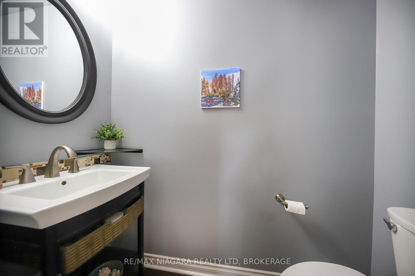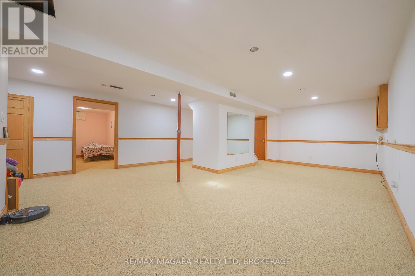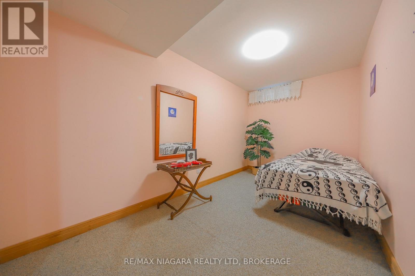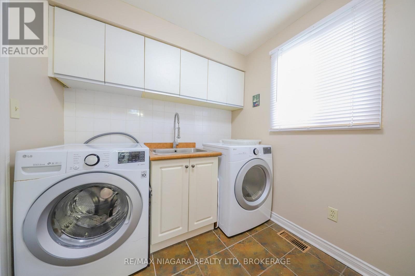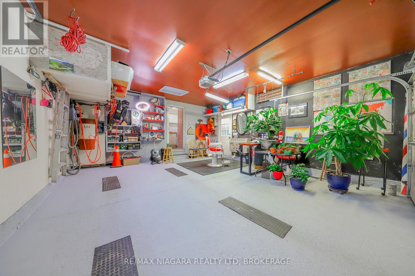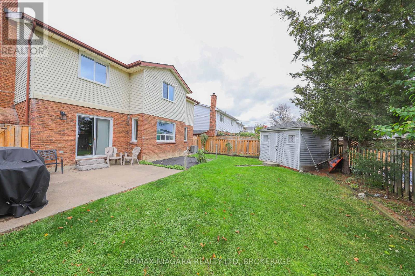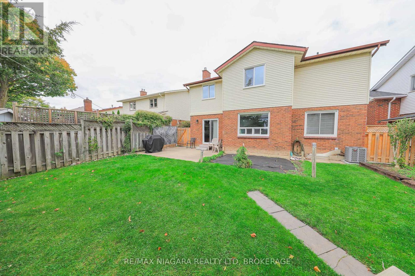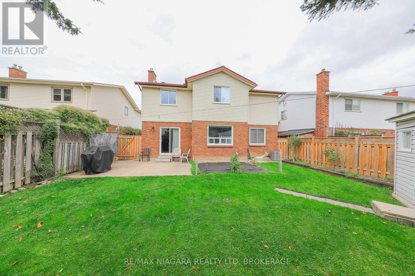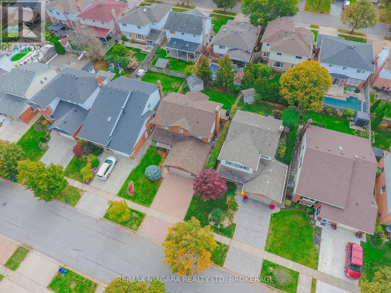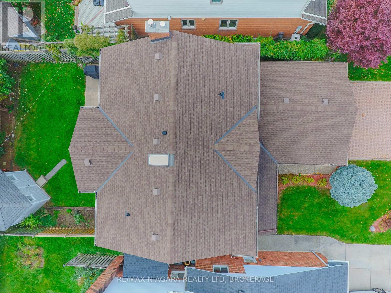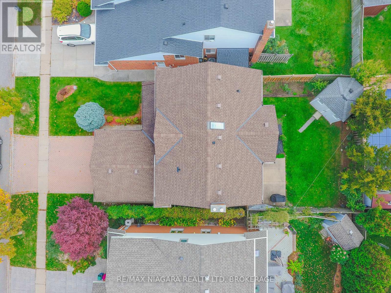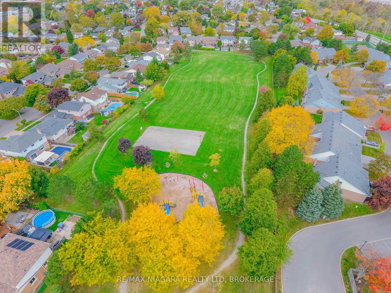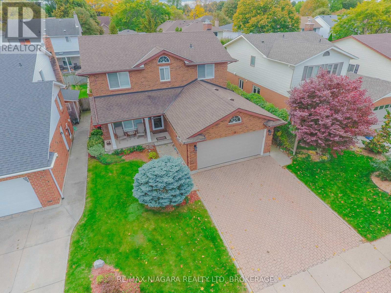5 Bedroom
3 Bathroom
1500 - 2000 sqft
Fireplace
Central Air Conditioning
Forced Air
$888,000
Welcome to this spacious 4+1 bedroom home in the desirable Vintage Estates of Grapeview. This inviting residence perfectly blends comfort and style, making it an ideal choice for families seeking convenience and privacy. The heart of the home is the bright and airy kitchen, benefiting from natural light all day. Adjacent to the kitchen is a cozy family room featuring a gas fireplace, perfect for family gatherings or relaxing evenings. The main floor also includes a convenient laundry room with direct access to the double garage, enhancing the practicality of everyday living. Upstairs, you will find four spacious bedrooms, each designed for comfort and privacy. The large primary bedroom is a highlight, offering an ensuite bathroom and a walk-in closet. The basement expands the living space with a huge recreation room, ideal for entertaining, a home gym, or a children's play area in addition to a 5th bedroom/craft room. The easy maintenance backyard provides plenty of space; making it a perfect spot for outdoor activities or unwinding. Situated near all amenities: shopping, dining, schools, and parks! Enjoy the convenience of urban living within a community atmosphere. HEATED ATTACHED GARAGE. ROOF 2017. FURNACE 2024. (id:47878)
Property Details
|
MLS® Number
|
X12502336 |
|
Property Type
|
Single Family |
|
Community Name
|
453 - Grapeview |
|
Equipment Type
|
Water Heater |
|
Parking Space Total
|
4 |
|
Rental Equipment Type
|
Water Heater |
Building
|
Bathroom Total
|
3 |
|
Bedrooms Above Ground
|
4 |
|
Bedrooms Below Ground
|
1 |
|
Bedrooms Total
|
5 |
|
Age
|
31 To 50 Years |
|
Amenities
|
Fireplace(s) |
|
Appliances
|
All, Dishwasher, Dryer, Stove, Washer, Window Coverings, Refrigerator |
|
Basement Development
|
Finished |
|
Basement Type
|
N/a (finished), Full |
|
Construction Style Attachment
|
Detached |
|
Cooling Type
|
Central Air Conditioning |
|
Exterior Finish
|
Brick |
|
Fireplace Present
|
Yes |
|
Fireplace Total
|
1 |
|
Foundation Type
|
Poured Concrete |
|
Half Bath Total
|
2 |
|
Heating Fuel
|
Natural Gas |
|
Heating Type
|
Forced Air |
|
Stories Total
|
2 |
|
Size Interior
|
1500 - 2000 Sqft |
|
Type
|
House |
|
Utility Water
|
Municipal Water |
Parking
Land
|
Acreage
|
No |
|
Sewer
|
Sanitary Sewer |
|
Size Depth
|
106 Ft ,7 In |
|
Size Frontage
|
45 Ft |
|
Size Irregular
|
45 X 106.6 Ft |
|
Size Total Text
|
45 X 106.6 Ft |
Rooms
| Level |
Type |
Length |
Width |
Dimensions |
|
Second Level |
Bathroom |
1.99 m |
3.5 m |
1.99 m x 3.5 m |
|
Second Level |
Bedroom |
3.5 m |
4.8 m |
3.5 m x 4.8 m |
|
Second Level |
Bedroom 2 |
3.37 m |
3.6 m |
3.37 m x 3.6 m |
|
Second Level |
Bedroom 3 |
3.46 m |
3.6 m |
3.46 m x 3.6 m |
|
Second Level |
Bedroom 4 |
3.07 m |
3.07 m |
3.07 m x 3.07 m |
|
Second Level |
Bathroom |
2.8 m |
1.5 m |
2.8 m x 1.5 m |
|
Basement |
Recreational, Games Room |
7.35 m |
5.73 m |
7.35 m x 5.73 m |
|
Basement |
Bedroom |
4 m |
2.1 m |
4 m x 2.1 m |
|
Basement |
Utility Room |
4.03 m |
5.07 m |
4.03 m x 5.07 m |
|
Main Level |
Living Room |
6.88 m |
5 m |
6.88 m x 5 m |
|
Main Level |
Dining Room |
4.15 m |
3.32 m |
4.15 m x 3.32 m |
|
Main Level |
Kitchen |
3.78 m |
3.09 m |
3.78 m x 3.09 m |
|
Main Level |
Laundry Room |
2.25 m |
2.58 m |
2.25 m x 2.58 m |
|
Main Level |
Bathroom |
1.99 m |
3.54 m |
1.99 m x 3.54 m |
https://www.realtor.ca/real-estate/29059775/19-elderwood-drive-st-catharines-grapeview-453-grapeview

