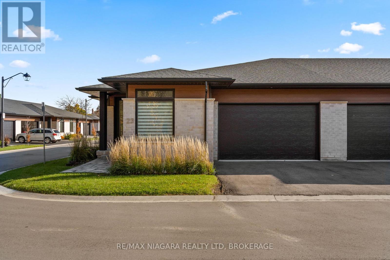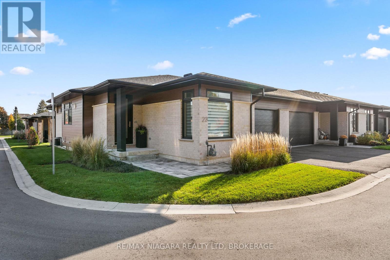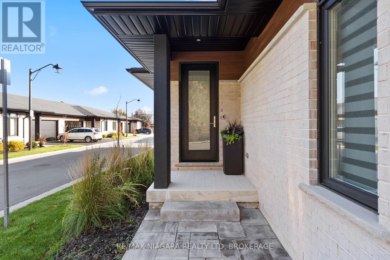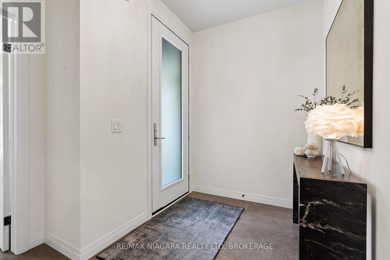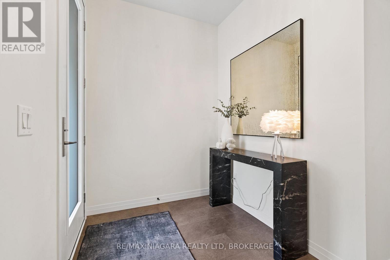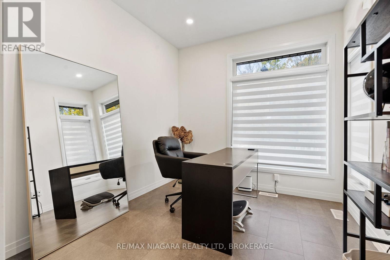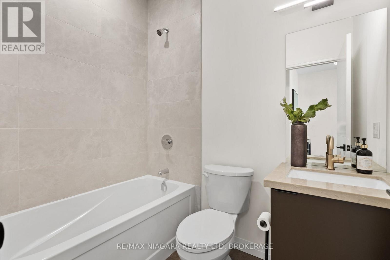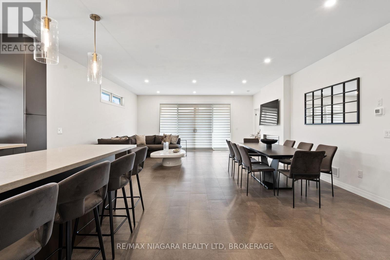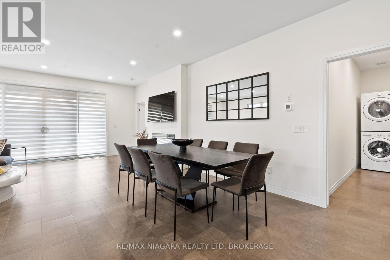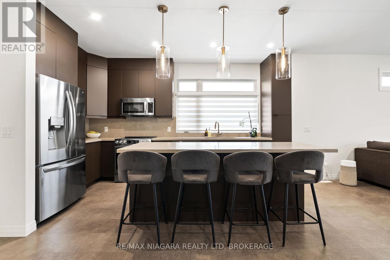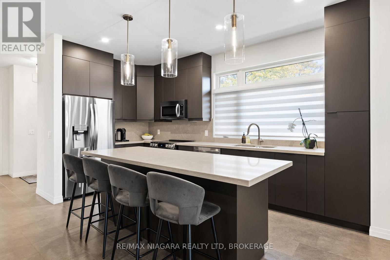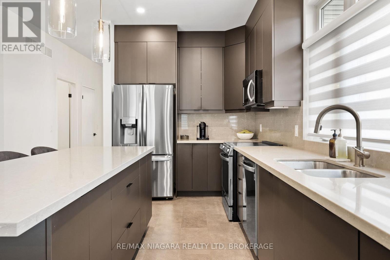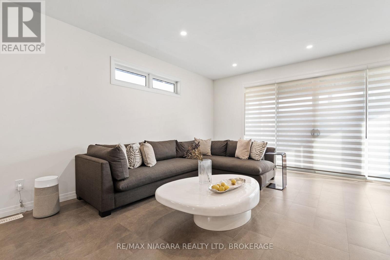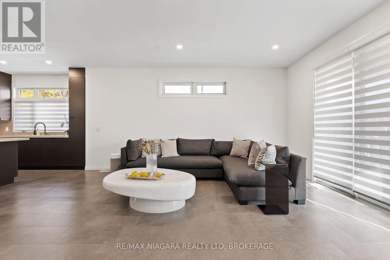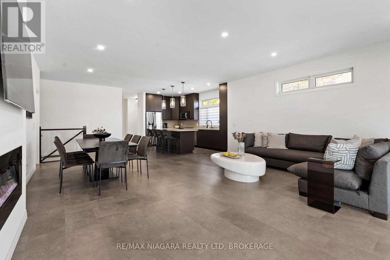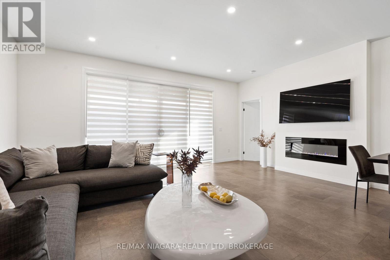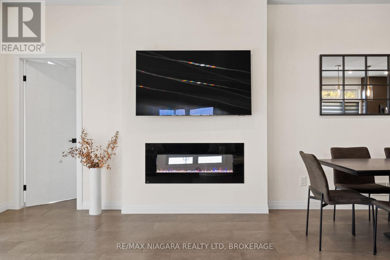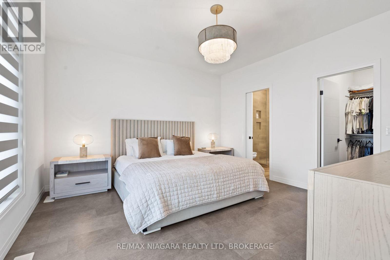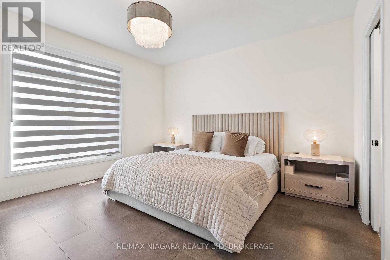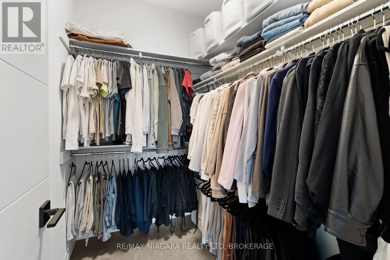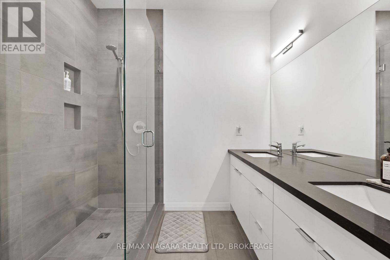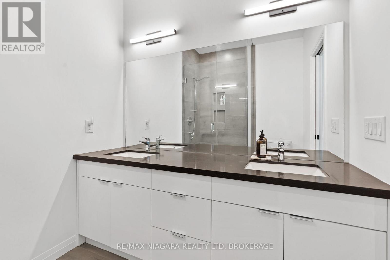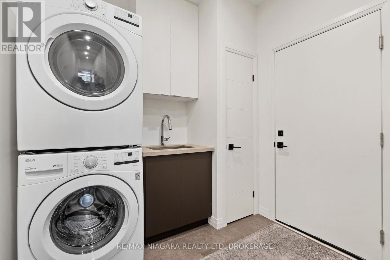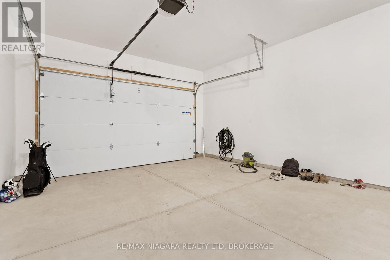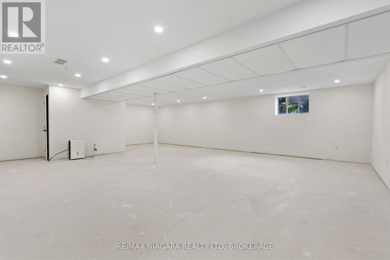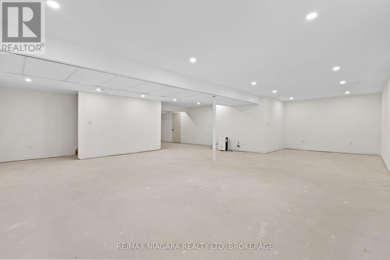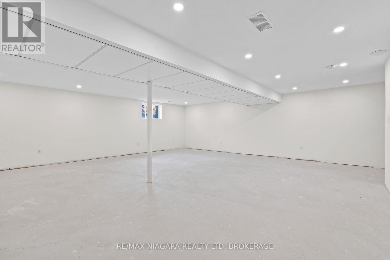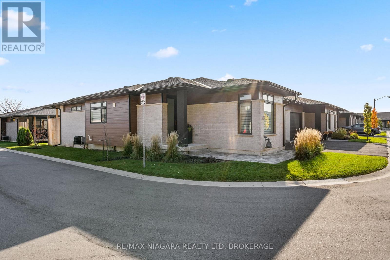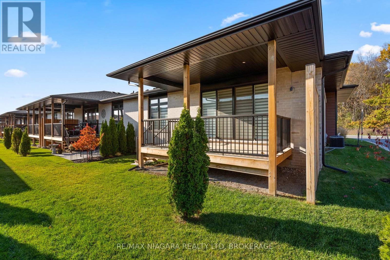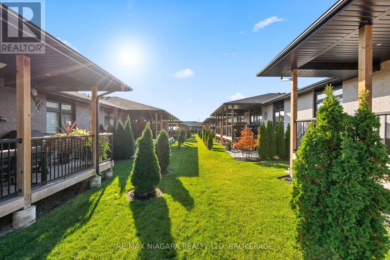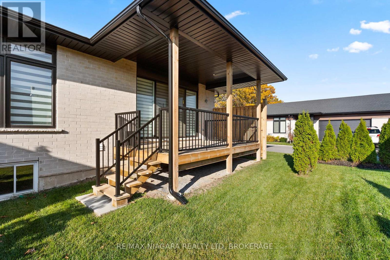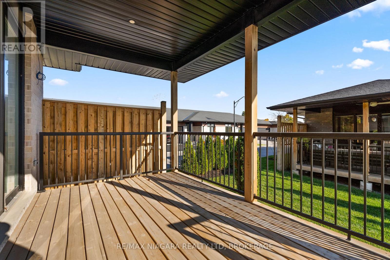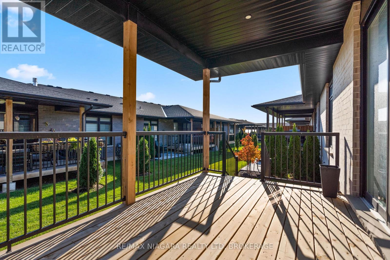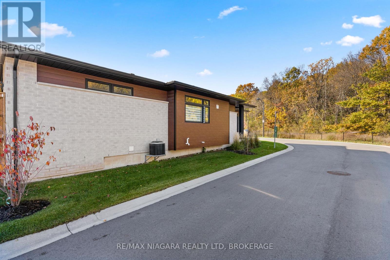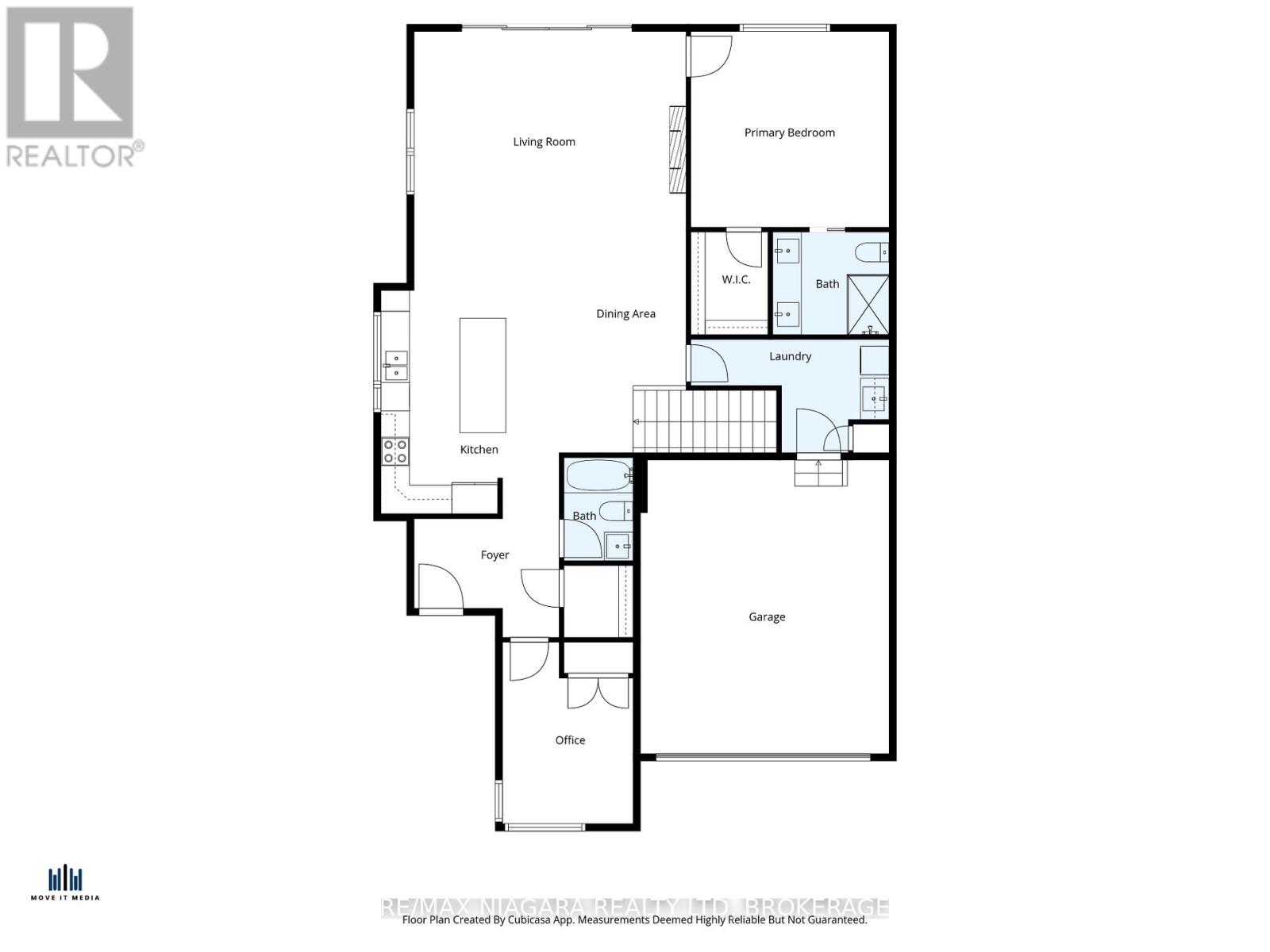2 Bedroom
2 Bathroom
1100 - 1500 sqft
Bungalow
Fireplace
Central Air Conditioning
Forced Air
$2,950 Monthly
Welcome to this beautifully maintained end-unit bungalow townhouse, offering easy, low-maintenance living. This home features 2 spacious bedrooms, 2 full bathrooms, and the convenience of main-floor laundry. Enjoy an open-concept living space, a gorgeous ensuite bathroom, and a walk-in closet in the primary bedroom- all designed for comfortable main-floor living. Additional highlights include a 1.5-car garage and ample visitor parking. Grounds maintenance covers landscaping, snow removal of common areas, water, and more, so you can enjoy a worry-free lifestyle year-round. Perfect for those seeking comfort, convenience, and quiet living in a well-maintained community. Looking for an A+ tenant to enjoy and care for this beautiful home. (id:47878)
Property Details
|
MLS® Number
|
X12506362 |
|
Property Type
|
Single Family |
|
Community Name
|
558 - Confederation Heights |
|
Parking Space Total
|
3 |
Building
|
Bathroom Total
|
2 |
|
Bedrooms Above Ground
|
2 |
|
Bedrooms Total
|
2 |
|
Age
|
0 To 5 Years |
|
Appliances
|
Garage Door Opener Remote(s) |
|
Architectural Style
|
Bungalow |
|
Basement Development
|
Finished |
|
Basement Type
|
N/a (finished) |
|
Construction Style Attachment
|
Attached |
|
Cooling Type
|
Central Air Conditioning |
|
Exterior Finish
|
Brick |
|
Fireplace Present
|
Yes |
|
Foundation Type
|
Poured Concrete |
|
Heating Fuel
|
Natural Gas |
|
Heating Type
|
Forced Air |
|
Stories Total
|
1 |
|
Size Interior
|
1100 - 1500 Sqft |
|
Type
|
Row / Townhouse |
|
Utility Water
|
Municipal Water |
Parking
Land
|
Acreage
|
No |
|
Sewer
|
Sanitary Sewer |
|
Size Frontage
|
10 Ft ,4 In |
|
Size Irregular
|
10.4 Ft |
|
Size Total Text
|
10.4 Ft |
Rooms
| Level |
Type |
Length |
Width |
Dimensions |
|
Main Level |
Bedroom |
3.81 m |
2.74 m |
3.81 m x 2.74 m |
|
Main Level |
Bathroom |
2.16 m |
1.45 m |
2.16 m x 1.45 m |
|
Main Level |
Kitchen |
4.68 m |
3.74 m |
4.68 m x 3.74 m |
|
Main Level |
Dining Room |
5.43 m |
2.65 m |
5.43 m x 2.65 m |
|
Main Level |
Living Room |
5.43 m |
5.7 m |
5.43 m x 5.7 m |
|
Main Level |
Primary Bedroom |
4.11 m |
4.16 m |
4.11 m x 4.16 m |
|
Main Level |
Bathroom |
2.15 m |
2.44 m |
2.15 m x 2.44 m |
https://www.realtor.ca/real-estate/29064226/23-300-richmond-street-thorold-confederation-heights-558-confederation-heights

