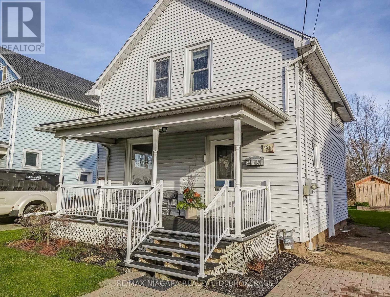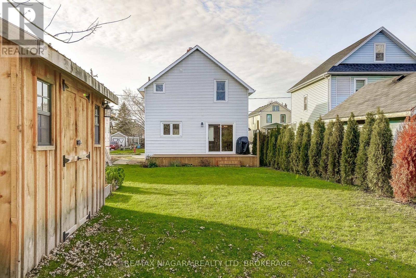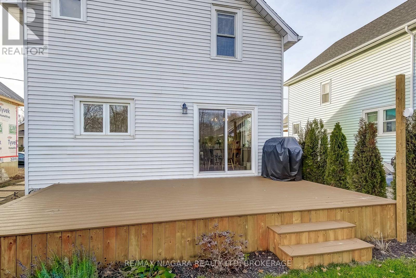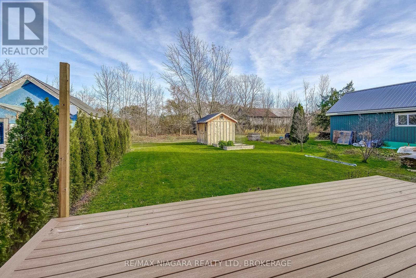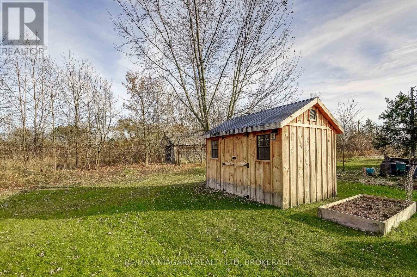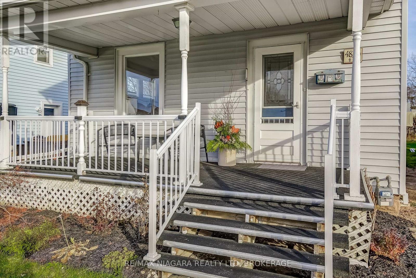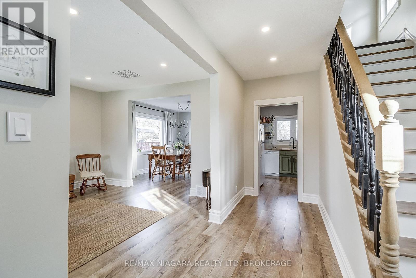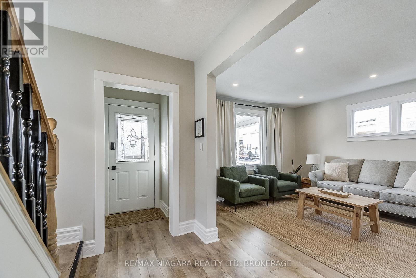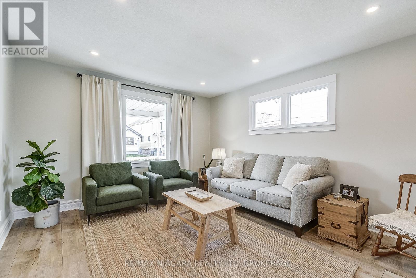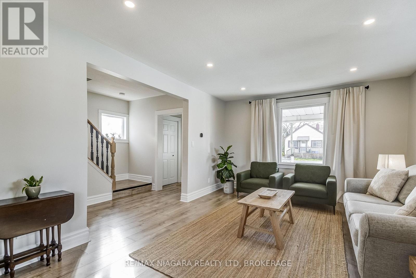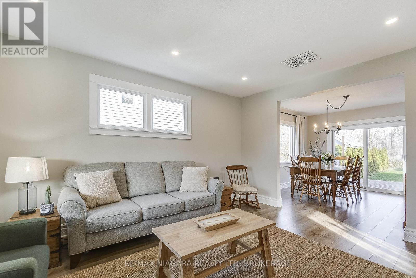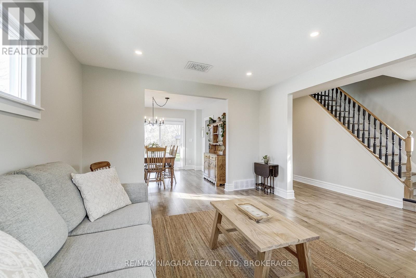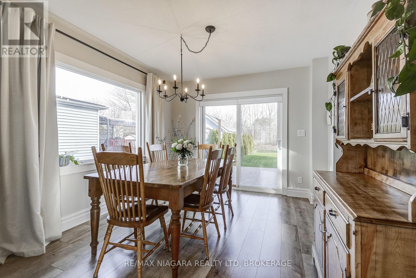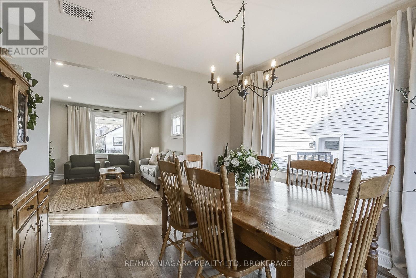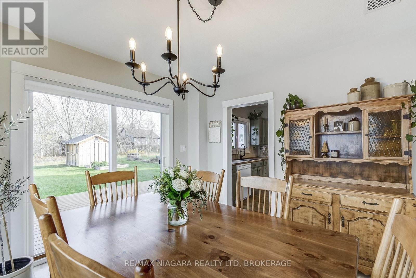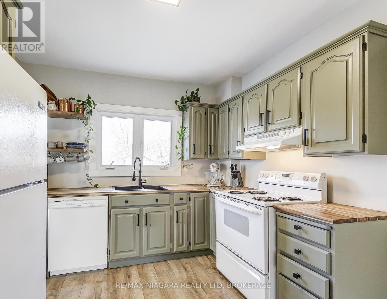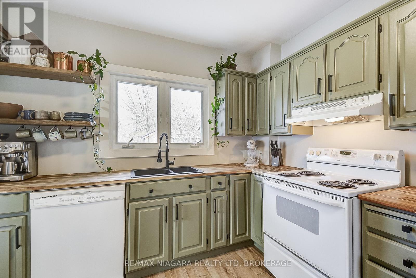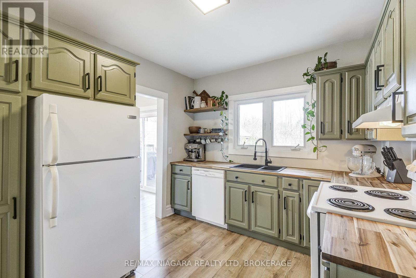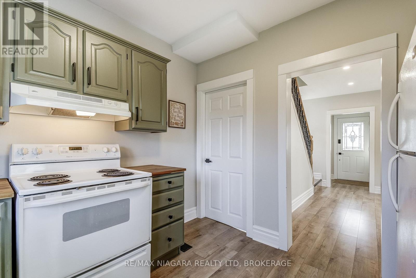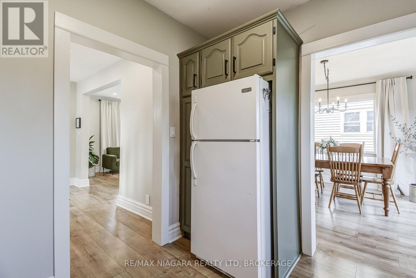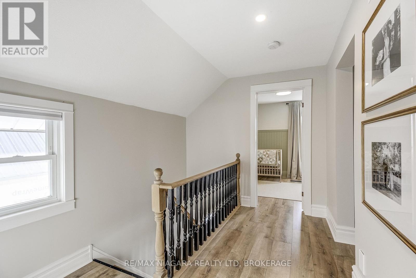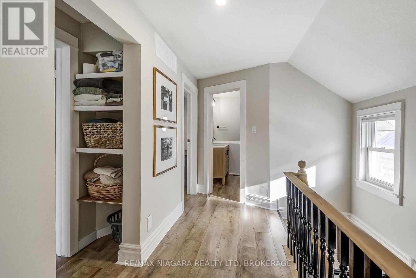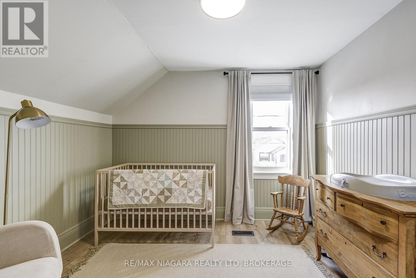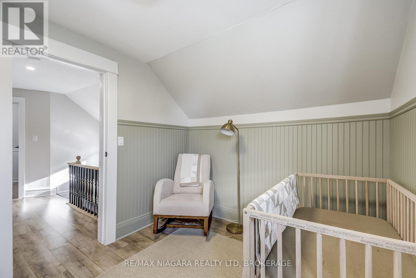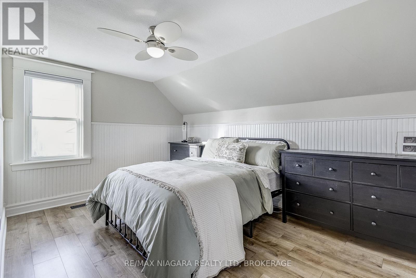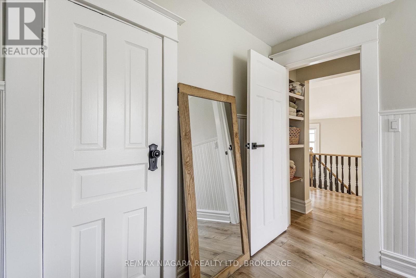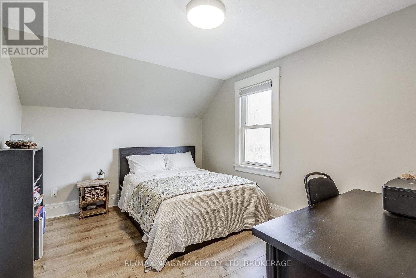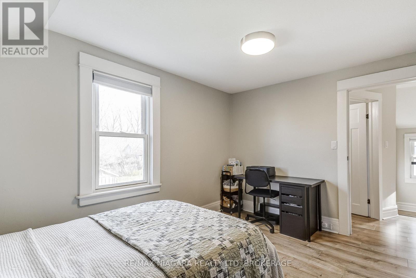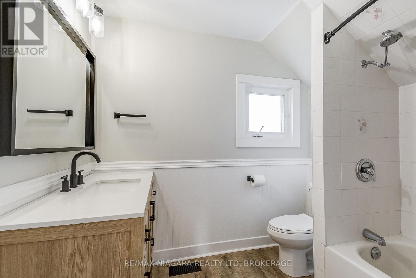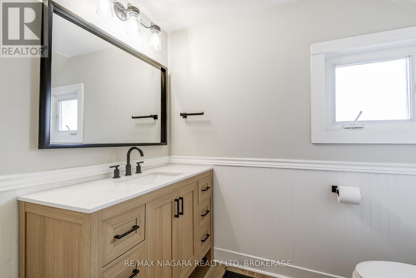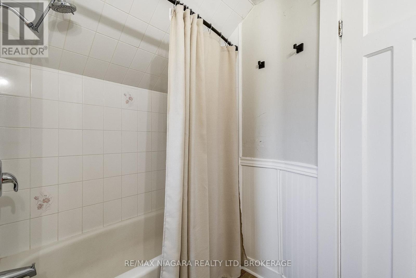3 Bedroom
1 Bathroom
1100 - 1500 sqft
Central Air Conditioning
Forced Air
$479,900
An Absolute Charmer - Move-In Ready Home! Nestled on a quiet, tree-lined street, this fully renovated two-storey home perfectly blends modern updates with classic character. Distinctive craftsman-style trim adds warmth and personality, while bright, airy living spaces are highlighted by updated laminate wood flooring throughout, completely carpet-free. Pot lighting in every room enhances the modern feel, the updated kitchen features a newer sink and countertop, and a newly installed patio door from the dining room leads to a large composite deck, ideal for entertaining or relaxing outdoors. Upstairs, you'll find three good-sized bedrooms and an updated 4-piece bathroom; replacement windows and custom window coverings throughout, large storage shed, and ample yard space for a garden. Conveniently located within walking distance to the Welland River and Welland Recreational Waterway. (id:47878)
Property Details
|
MLS® Number
|
X12575640 |
|
Property Type
|
Single Family |
|
Community Name
|
772 - Broadway |
|
Amenities Near By
|
Hospital, Public Transit, Schools |
|
Equipment Type
|
None |
|
Features
|
Carpet Free |
|
Parking Space Total
|
1 |
|
Rental Equipment Type
|
None |
|
Structure
|
Deck, Shed |
Building
|
Bathroom Total
|
1 |
|
Bedrooms Above Ground
|
3 |
|
Bedrooms Total
|
3 |
|
Age
|
100+ Years |
|
Appliances
|
Water Meter |
|
Basement Development
|
Unfinished |
|
Basement Type
|
N/a (unfinished) |
|
Construction Style Attachment
|
Detached |
|
Cooling Type
|
Central Air Conditioning |
|
Exterior Finish
|
Vinyl Siding |
|
Foundation Type
|
Block |
|
Heating Fuel
|
Natural Gas |
|
Heating Type
|
Forced Air |
|
Stories Total
|
2 |
|
Size Interior
|
1100 - 1500 Sqft |
|
Type
|
House |
|
Utility Water
|
Municipal Water |
Parking
Land
|
Acreage
|
No |
|
Land Amenities
|
Hospital, Public Transit, Schools |
|
Sewer
|
Sanitary Sewer |
|
Size Depth
|
108 Ft |
|
Size Frontage
|
33 Ft |
|
Size Irregular
|
33 X 108 Ft |
|
Size Total Text
|
33 X 108 Ft |
|
Zoning Description
|
Rl1 |
Rooms
| Level |
Type |
Length |
Width |
Dimensions |
|
Second Level |
Primary Bedroom |
4.44 m |
3.07 m |
4.44 m x 3.07 m |
|
Second Level |
Bedroom 2 |
3.2 m |
2.67 m |
3.2 m x 2.67 m |
|
Second Level |
Bedroom 3 |
3.78 m |
2.95 m |
3.78 m x 2.95 m |
|
Second Level |
Bathroom |
2.13 m |
1.52 m |
2.13 m x 1.52 m |
|
Main Level |
Kitchen |
3.02 m |
2.92 m |
3.02 m x 2.92 m |
|
Main Level |
Dining Room |
3.51 m |
3.2 m |
3.51 m x 3.2 m |
|
Main Level |
Living Room |
4.65 m |
3.76 m |
4.65 m x 3.76 m |
https://www.realtor.ca/real-estate/29135770/48-wilton-avenue-welland-broadway-772-broadway

