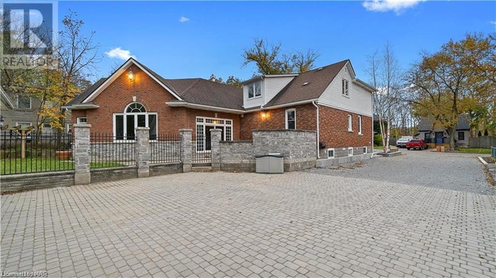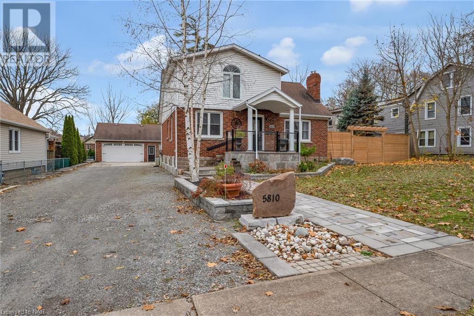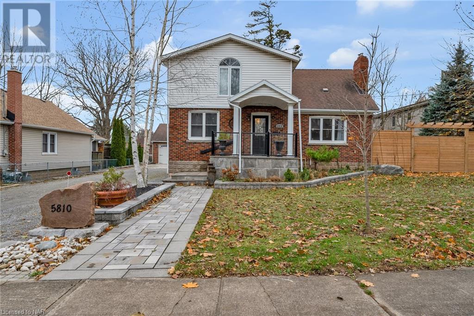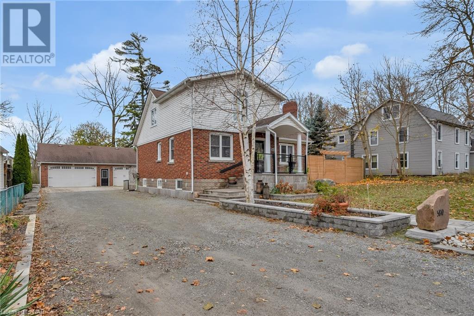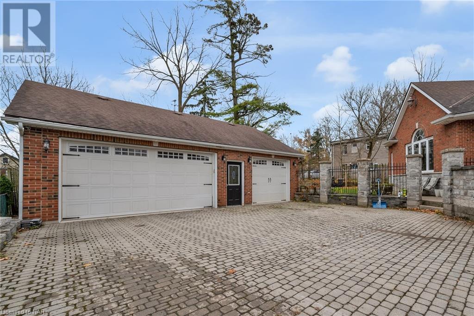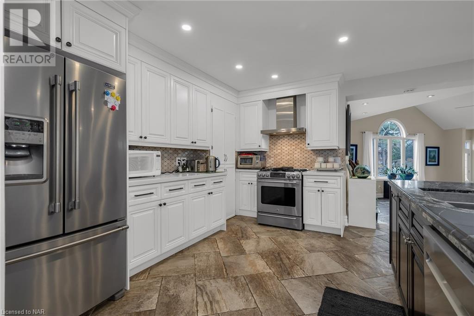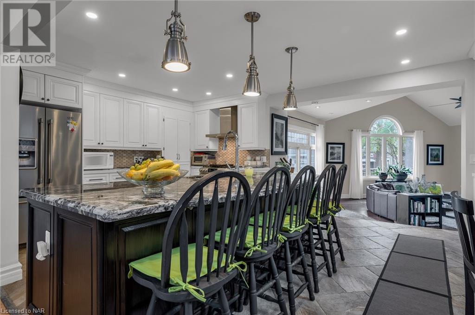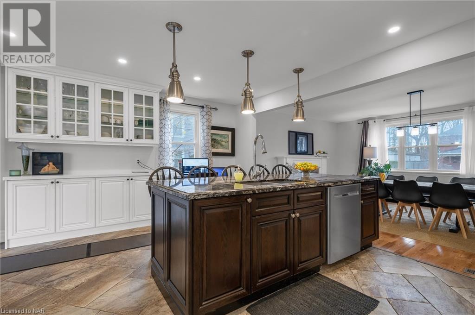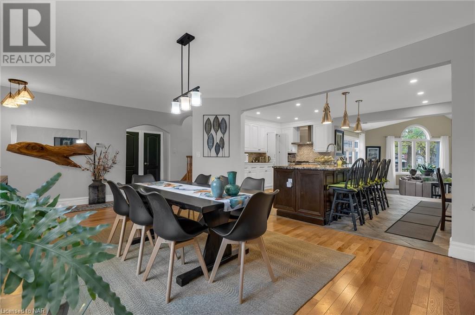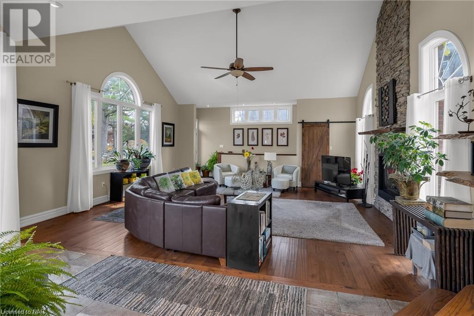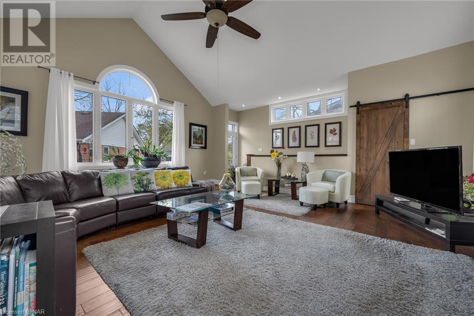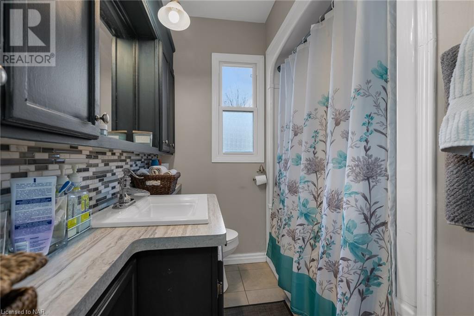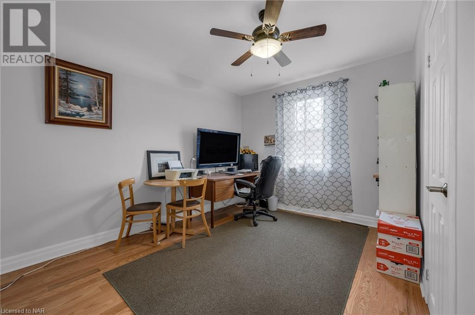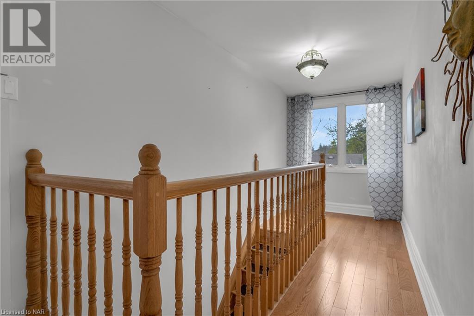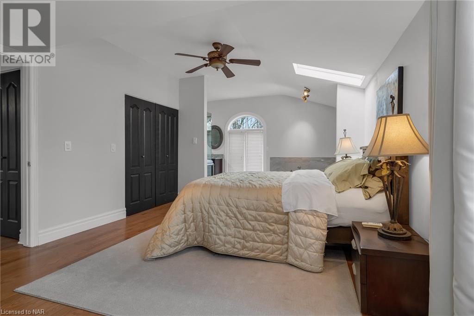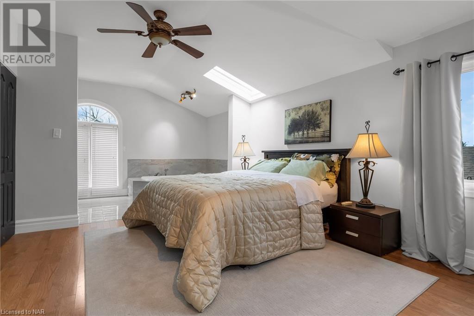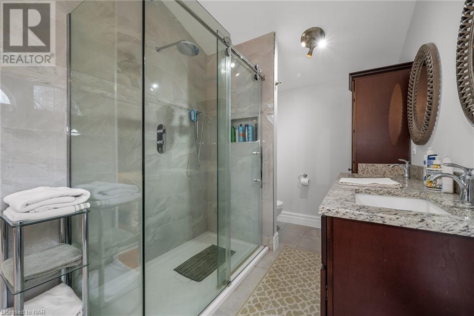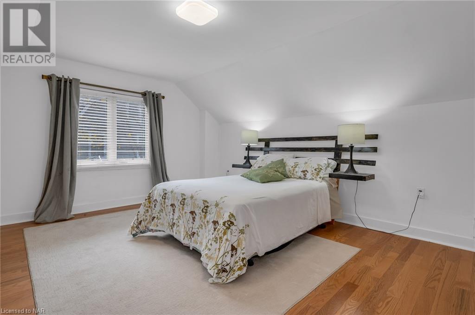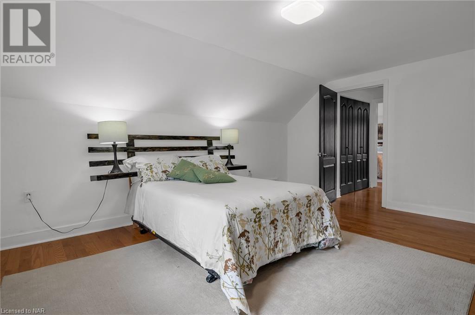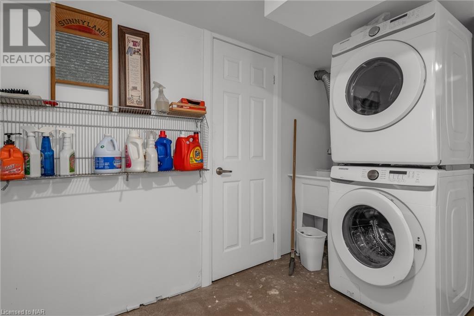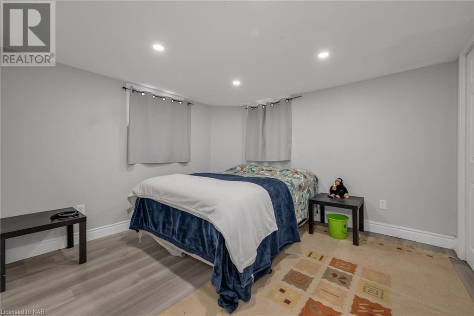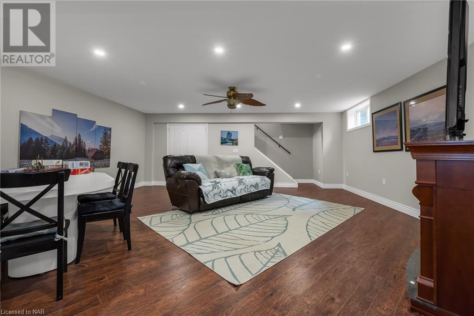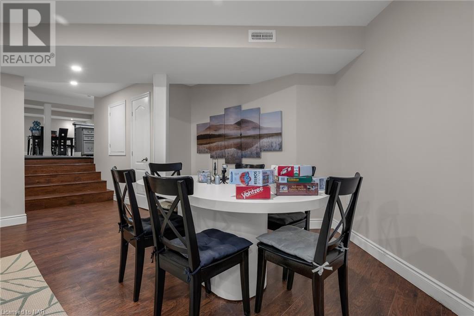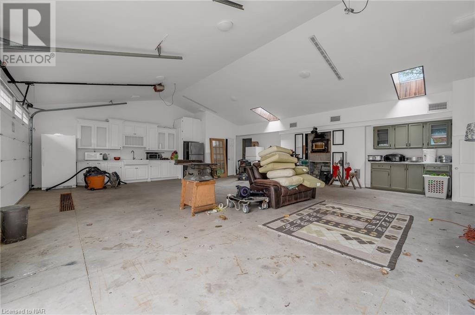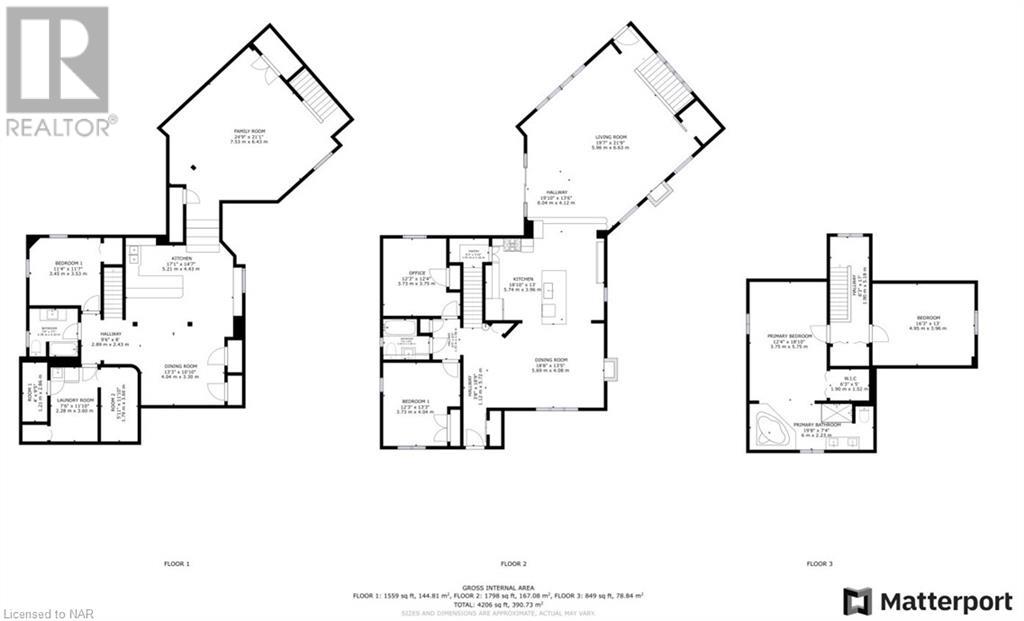5 Bedroom
3 Bathroom
3812
2 Level
Fireplace
Central Air Conditioning
Forced Air
$1,049,900
Embracing the charm of country living with all the benefits of being in the city. Located minutes away from Niagara Falls, this 2-storey, 5-bedroom, 3 bathroom home is situated on over half an acre picturesque lot. With over 2000 sq ft of living space this home truly has it all. You are immediately welcomed by an open concept layout of the large bright kitchen that features granite countertops and the captivating main floor living room addition with a floor-to-ceiling gas fireplace. The lower level includes a separate living space for a potential in-law suite, privacy for teenagers or a rental option for added income. The upstairs features 2 bedrooms - one being the primary bedroom with a 5 piece ensuite including a jacuzzi. The oversized 3-car garage/workshop, complete with heat, AC, a triple wall pizza oven, kitchen, and 3-piece bath, offers both practicality and luxury. Appreciate the proximity to numerous amenities, this property seamlessly blends comfort and convenience. (id:47878)
Property Details
|
MLS® Number
|
40521878 |
|
Property Type
|
Single Family |
|
Amenities Near By
|
Park, Public Transit |
|
Community Features
|
Quiet Area, School Bus |
|
Equipment Type
|
Water Heater |
|
Features
|
Skylight, Automatic Garage Door Opener |
|
Parking Space Total
|
11 |
|
Rental Equipment Type
|
Water Heater |
|
Structure
|
Porch |
Building
|
Bathroom Total
|
3 |
|
Bedrooms Above Ground
|
4 |
|
Bedrooms Below Ground
|
1 |
|
Bedrooms Total
|
5 |
|
Appliances
|
Dishwasher, Dryer, Washer, Gas Stove(s), Hood Fan |
|
Architectural Style
|
2 Level |
|
Basement Development
|
Finished |
|
Basement Type
|
Full (finished) |
|
Construction Style Attachment
|
Detached |
|
Cooling Type
|
Central Air Conditioning |
|
Exterior Finish
|
Aluminum Siding, Brick, Stone |
|
Fireplace Fuel
|
Electric |
|
Fireplace Present
|
Yes |
|
Fireplace Total
|
3 |
|
Fireplace Type
|
Other - See Remarks |
|
Foundation Type
|
Block |
|
Heating Fuel
|
Natural Gas |
|
Heating Type
|
Forced Air |
|
Stories Total
|
2 |
|
Size Interior
|
3812 |
|
Type
|
House |
|
Utility Water
|
Municipal Water |
Parking
Land
|
Acreage
|
No |
|
Fence Type
|
Partially Fenced |
|
Land Amenities
|
Park, Public Transit |
|
Sewer
|
Municipal Sewage System |
|
Size Depth
|
235 Ft |
|
Size Frontage
|
94 Ft |
|
Size Total Text
|
1/2 - 1.99 Acres |
|
Zoning Description
|
R1d |
Rooms
| Level |
Type |
Length |
Width |
Dimensions |
|
Second Level |
5pc Bathroom |
|
|
Measurements not available |
|
Second Level |
Primary Bedroom |
|
|
18'8'' x 12'2'' |
|
Second Level |
Bedroom |
|
|
16'1'' x 12'11'' |
|
Basement |
Kitchen |
|
|
11'9'' x 16'10'' |
|
Basement |
Laundry Room |
|
|
12'10'' x 7'6'' |
|
Basement |
4pc Bathroom |
|
|
Measurements not available |
|
Basement |
Bedroom |
|
|
10'3'' x 11'3'' |
|
Basement |
Living Room |
|
|
12'7'' x 13'0'' |
|
Basement |
Recreation Room |
|
|
20'8'' x 18'11'' |
|
Main Level |
4pc Bathroom |
|
|
Measurements not available |
|
Main Level |
Bedroom |
|
|
12'0'' x 9'9'' |
|
Main Level |
Bedroom |
|
|
13'0'' x 12'0'' |
|
Main Level |
Kitchen |
|
|
18'7'' x 12'8'' |
|
Main Level |
Dining Room |
|
|
21'11'' x 13'3'' |
|
Main Level |
Great Room |
|
|
20'8'' x 21'2'' |
https://www.realtor.ca/real-estate/26413947/5810-brookfield-avenue-niagara-falls

