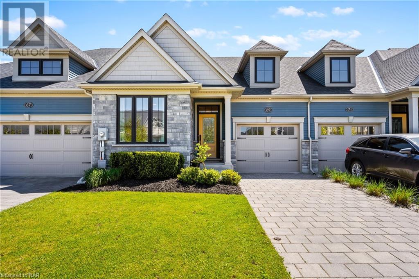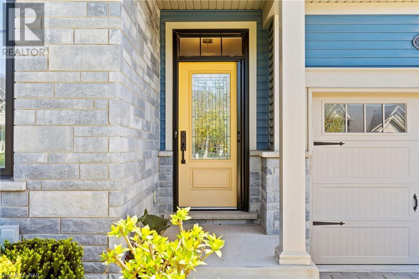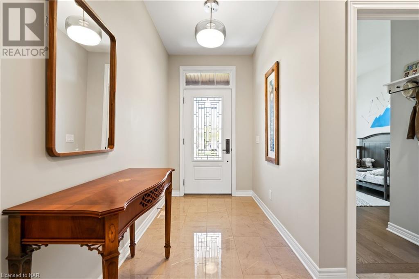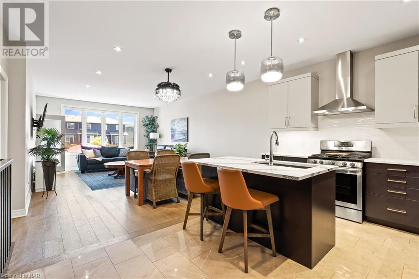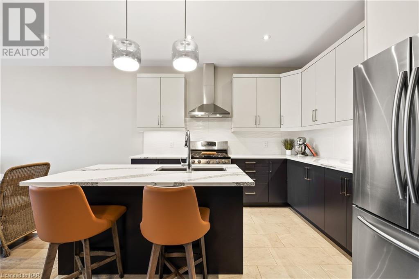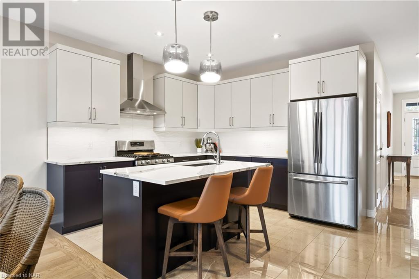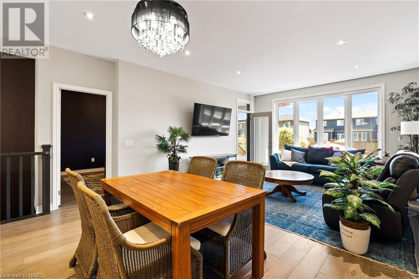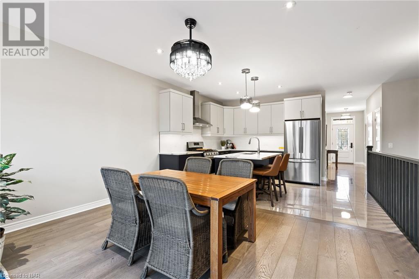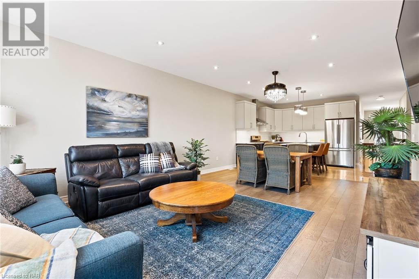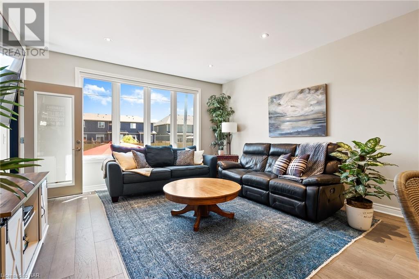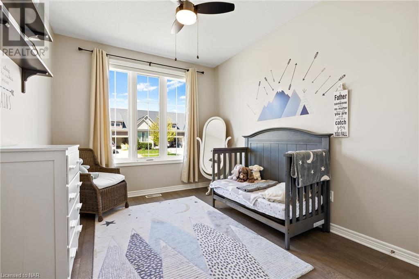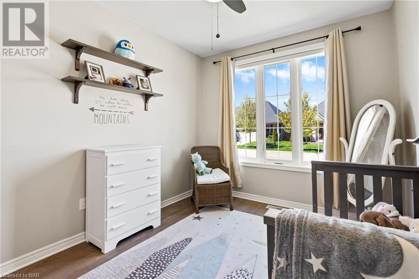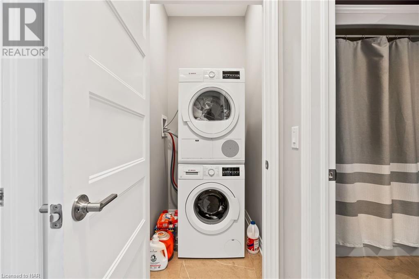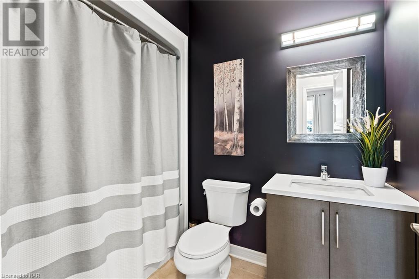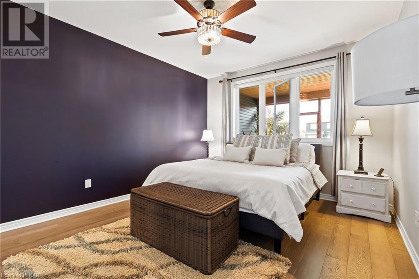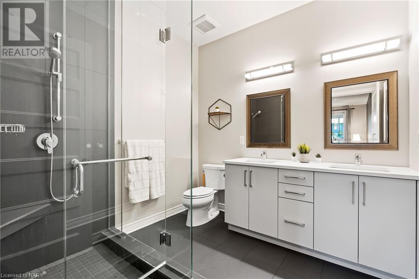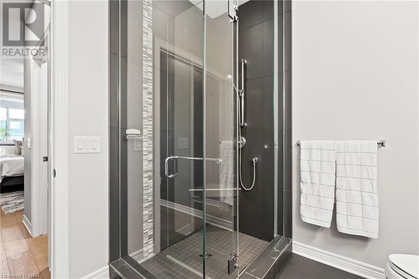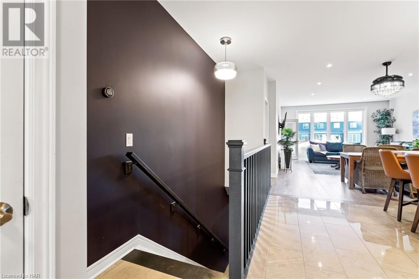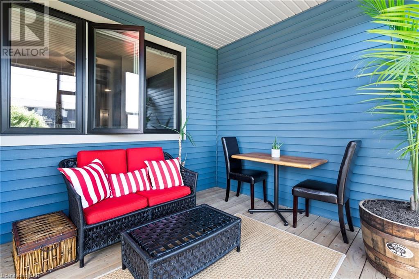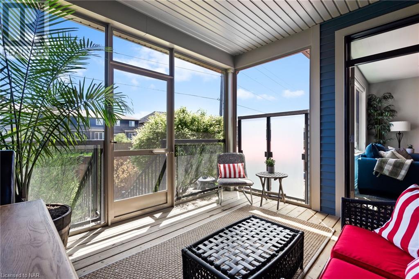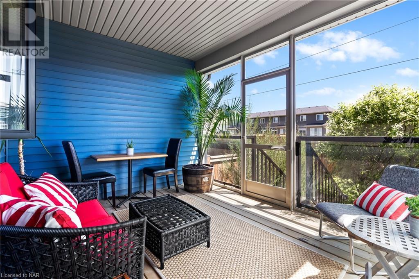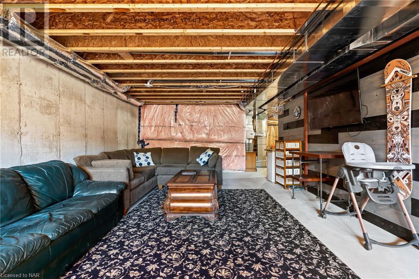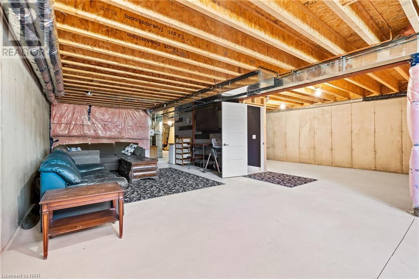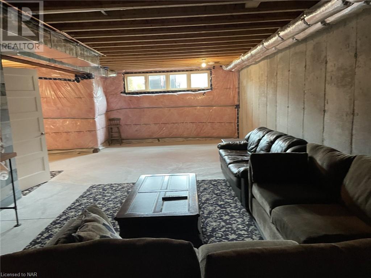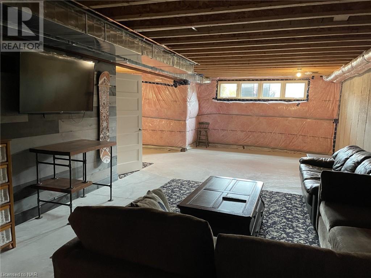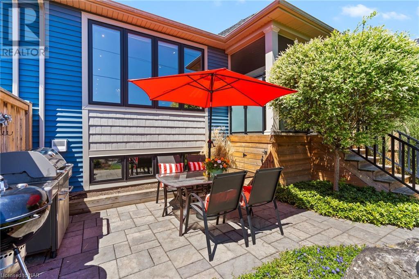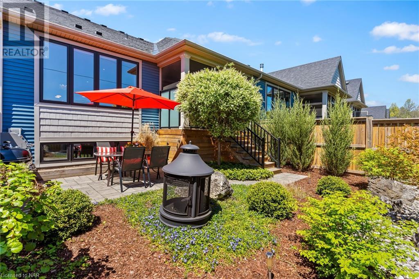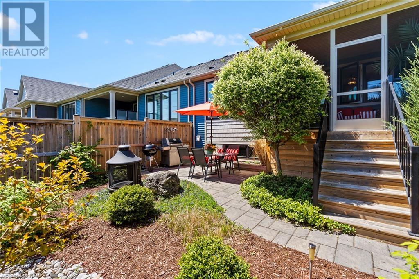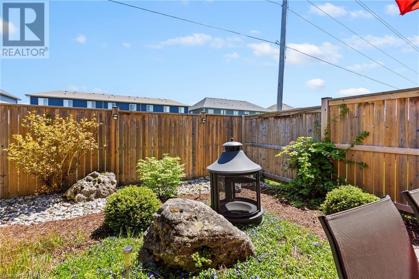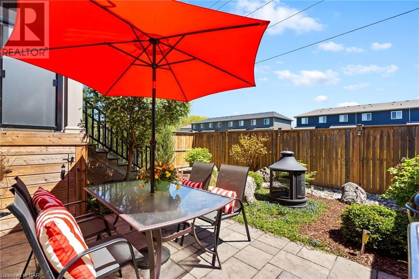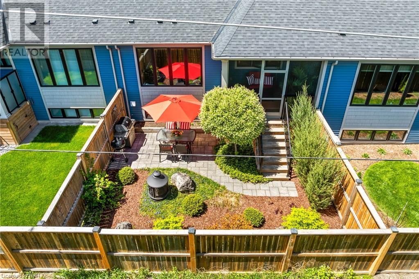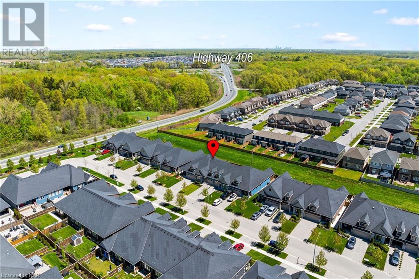2 Bedroom
2 Bathroom
1264
Bungalow
Central Air Conditioning
Forced Air
$759,900
With no immediate rear neighbors, this charming freehold bungalow townhouse is an idyllic haven for those seeking a simpler lifestyle with minimal maintenance. Meticulously constructed by Rinaldi Homes, this residence exudes quality craftsmanship from top to bottom. Step inside to discover lofty 9-foot ceilings complemented by elegant tile and engineered hardwood flooring throughout. The kitchen is a chef's delight, featuring quartz countertops and a layout designed for both functionality and style. Natural light streams in through a large 4-panel window in the living room, illuminating the entire main floor with warmth and brightness. Retreat to the spacious primary bedroom, boasting a sizable walk-in closet and an indulgent ensuite bathroom upgraded with double sinks, granite countertops, and a luxurious glass and tile shower. The unfinished basement has 4 panel window that offers great future finishings of a natural bright light room. Relax and enjoy the tranquility of the screened-in lanai, overlooking a private backyard oasis that has been meticulously landscaped. Entertain guests or simply unwind on the interlock patio, surrounded by beautifully manicured garden landscapes. Conveniently located in the heart of Niagara, with easy access to the 406/140, this home offers seamless connectivity to the region's main thoroughfare, linking Lake Ontario to Lake Erie for effortless exploration and enjoyment. (id:47878)
Property Details
|
MLS® Number
|
40585157 |
|
Property Type
|
Single Family |
|
Amenities Near By
|
Airport, Golf Nearby, Marina, Public Transit, Shopping |
|
Equipment Type
|
Water Heater |
|
Features
|
Sump Pump |
|
Parking Space Total
|
3 |
|
Rental Equipment Type
|
Water Heater |
|
Structure
|
Porch |
Building
|
Bathroom Total
|
2 |
|
Bedrooms Above Ground
|
2 |
|
Bedrooms Total
|
2 |
|
Appliances
|
Refrigerator, Stove |
|
Architectural Style
|
Bungalow |
|
Basement Development
|
Unfinished |
|
Basement Type
|
Full (unfinished) |
|
Construction Style Attachment
|
Attached |
|
Cooling Type
|
Central Air Conditioning |
|
Exterior Finish
|
Brick Veneer, Vinyl Siding |
|
Foundation Type
|
Poured Concrete |
|
Heating Fuel
|
Natural Gas |
|
Heating Type
|
Forced Air |
|
Stories Total
|
1 |
|
Size Interior
|
1264 |
|
Type
|
Row / Townhouse |
|
Utility Water
|
Municipal Water |
Parking
Land
|
Access Type
|
Highway Access, Highway Nearby |
|
Acreage
|
No |
|
Land Amenities
|
Airport, Golf Nearby, Marina, Public Transit, Shopping |
|
Sewer
|
Municipal Sewage System |
|
Size Depth
|
104 Ft |
|
Size Frontage
|
28 Ft |
|
Size Total Text
|
Under 1/2 Acre |
|
Zoning Description
|
R3-3 |
Rooms
| Level |
Type |
Length |
Width |
Dimensions |
|
Main Level |
Sunroom |
|
|
12'4'' x 10'9'' |
|
Main Level |
Bedroom |
|
|
14'4'' x 9'7'' |
|
Main Level |
4pc Bathroom |
|
|
Measurements not available |
|
Main Level |
Full Bathroom |
|
|
Measurements not available |
|
Main Level |
Primary Bedroom |
|
|
20'7'' x 12'0'' |
|
Main Level |
Dining Room |
|
|
18'3'' x 8'5'' |
|
Main Level |
Living Room |
|
|
14'8'' x 12'7'' |
|
Main Level |
Kitchen |
|
|
18'3'' x 11'1'' |
https://www.realtor.ca/real-estate/26868411/69-andrew-lane-welland

