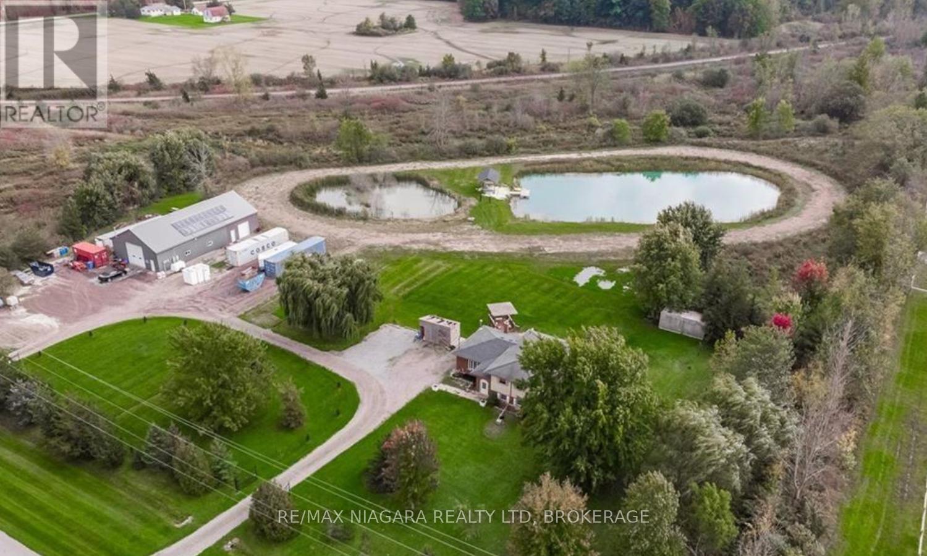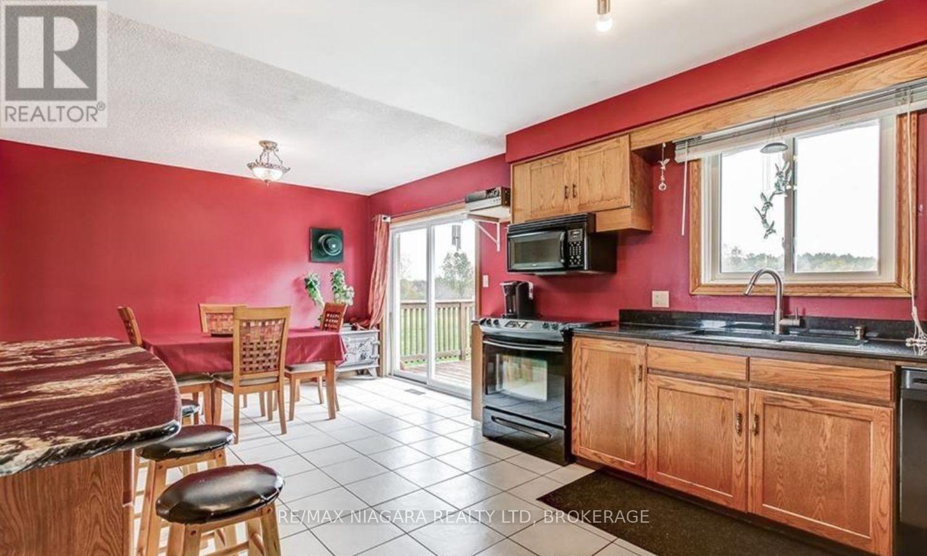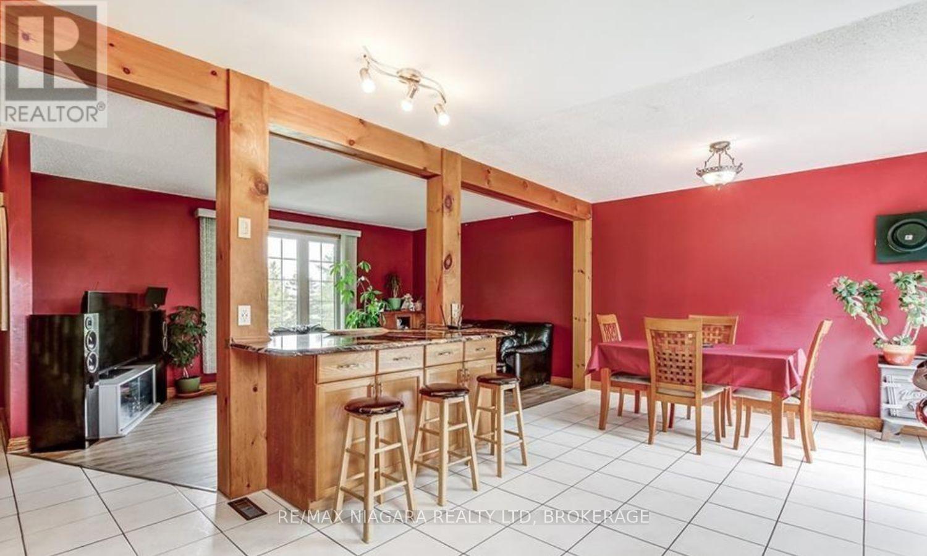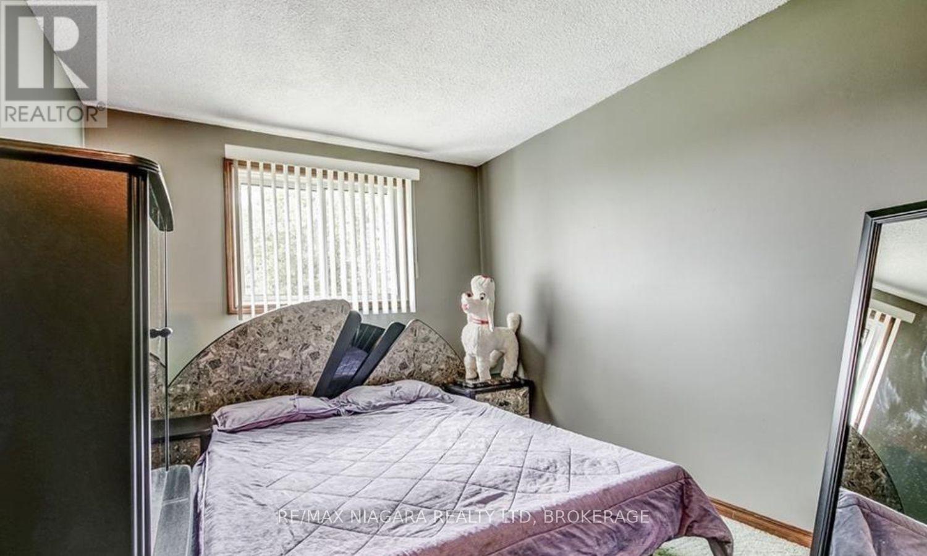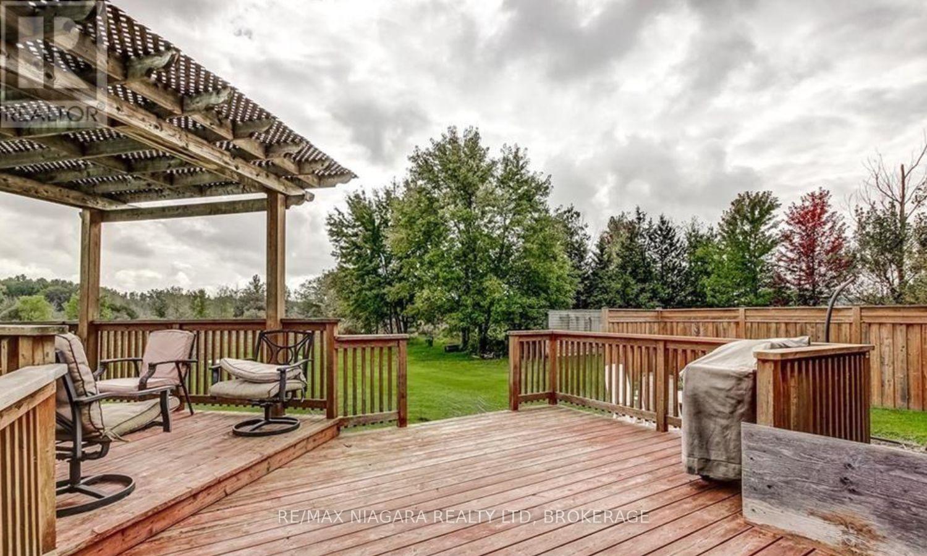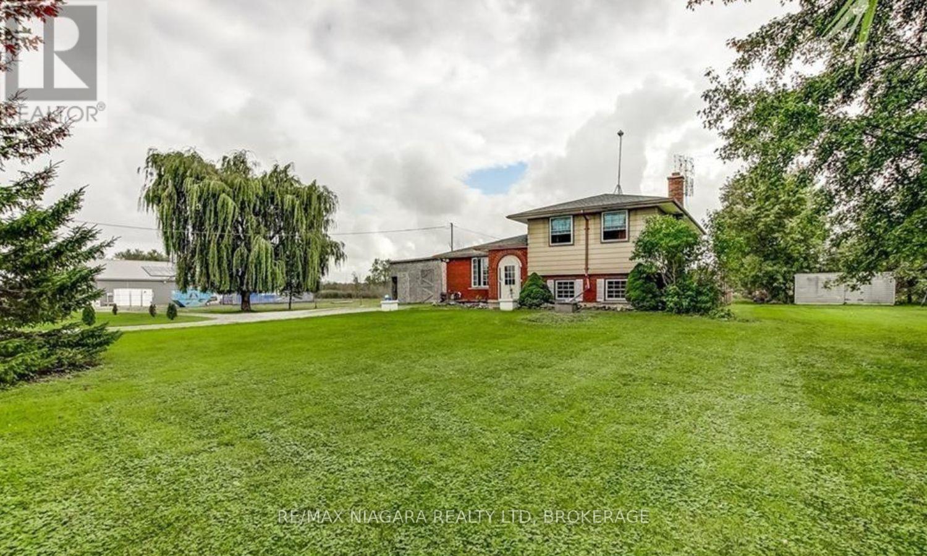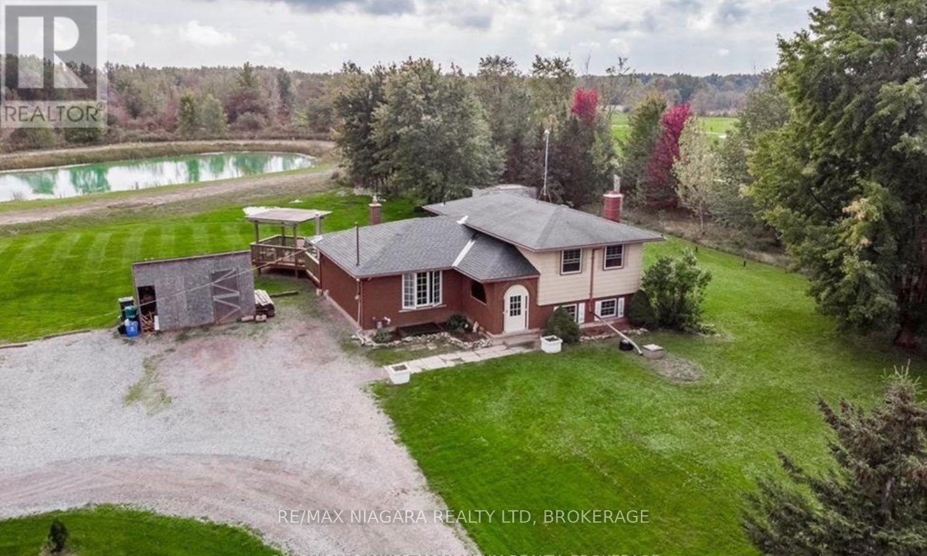3 Bedroom
1 Bathroom
700 - 1100 sqft
Central Air Conditioning
Forced Air
$2,100 Monthly
Rustic charm calls in this 3 bedroom, 5 piece bathroom main floor unit for lease. Situated on a gorgeous property, with a gated entrance and private drive, it's your own exclusive paradise in Port Colborne! Main living space, living room and kitchen, is open concept with abundant natural light and a walk out to a rural oasis. Rental price is plus all utilities and lease term is 6 months. Unit rental doesn't include use of the other portions of the home, nor workshop. Photos are from a prior listing, as the property is tenanted. (id:47878)
Property Details
|
MLS® Number
|
X12389986 |
|
Property Type
|
Single Family |
|
Community Name
|
873 - Bethel |
|
Features
|
Carpet Free |
|
Parking Space Total
|
2 |
Building
|
Bathroom Total
|
1 |
|
Bedrooms Above Ground
|
3 |
|
Bedrooms Total
|
3 |
|
Basement Type
|
None |
|
Construction Style Attachment
|
Detached |
|
Cooling Type
|
Central Air Conditioning |
|
Exterior Finish
|
Brick Facing, Concrete |
|
Foundation Type
|
Poured Concrete |
|
Heating Fuel
|
Natural Gas |
|
Heating Type
|
Forced Air |
|
Size Interior
|
700 - 1100 Sqft |
|
Type
|
House |
Parking
Land
|
Acreage
|
No |
|
Sewer
|
Septic System |
Rooms
| Level |
Type |
Length |
Width |
Dimensions |
|
Main Level |
Bedroom |
3.71 m |
3.33 m |
3.71 m x 3.33 m |
|
Main Level |
Bedroom |
3.33 m |
2.51 m |
3.33 m x 2.51 m |
|
Main Level |
Dining Room |
3.56 m |
2.92 m |
3.56 m x 2.92 m |
|
Main Level |
Kitchen |
3.58 m |
3.56 m |
3.58 m x 3.56 m |
|
Main Level |
Living Room |
5.18 m |
3.35 m |
5.18 m x 3.35 m |
|
Main Level |
Primary Bedroom |
4.42 m |
3.2 m |
4.42 m x 3.2 m |
|
Main Level |
Bathroom |
|
|
Measurements not available |
https://www.realtor.ca/real-estate/28832723/851-forks-road-e-port-colborne-bethel-873-bethel

