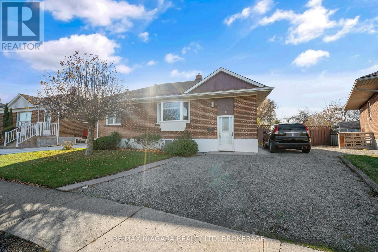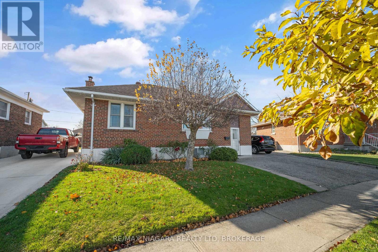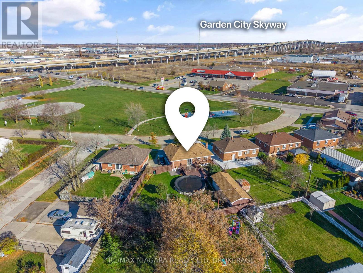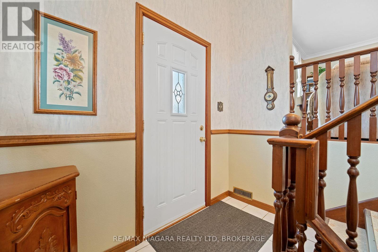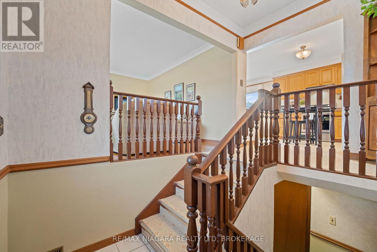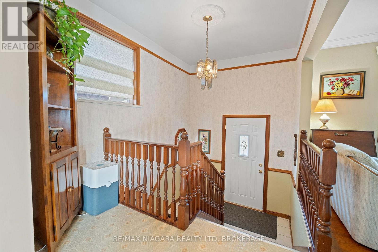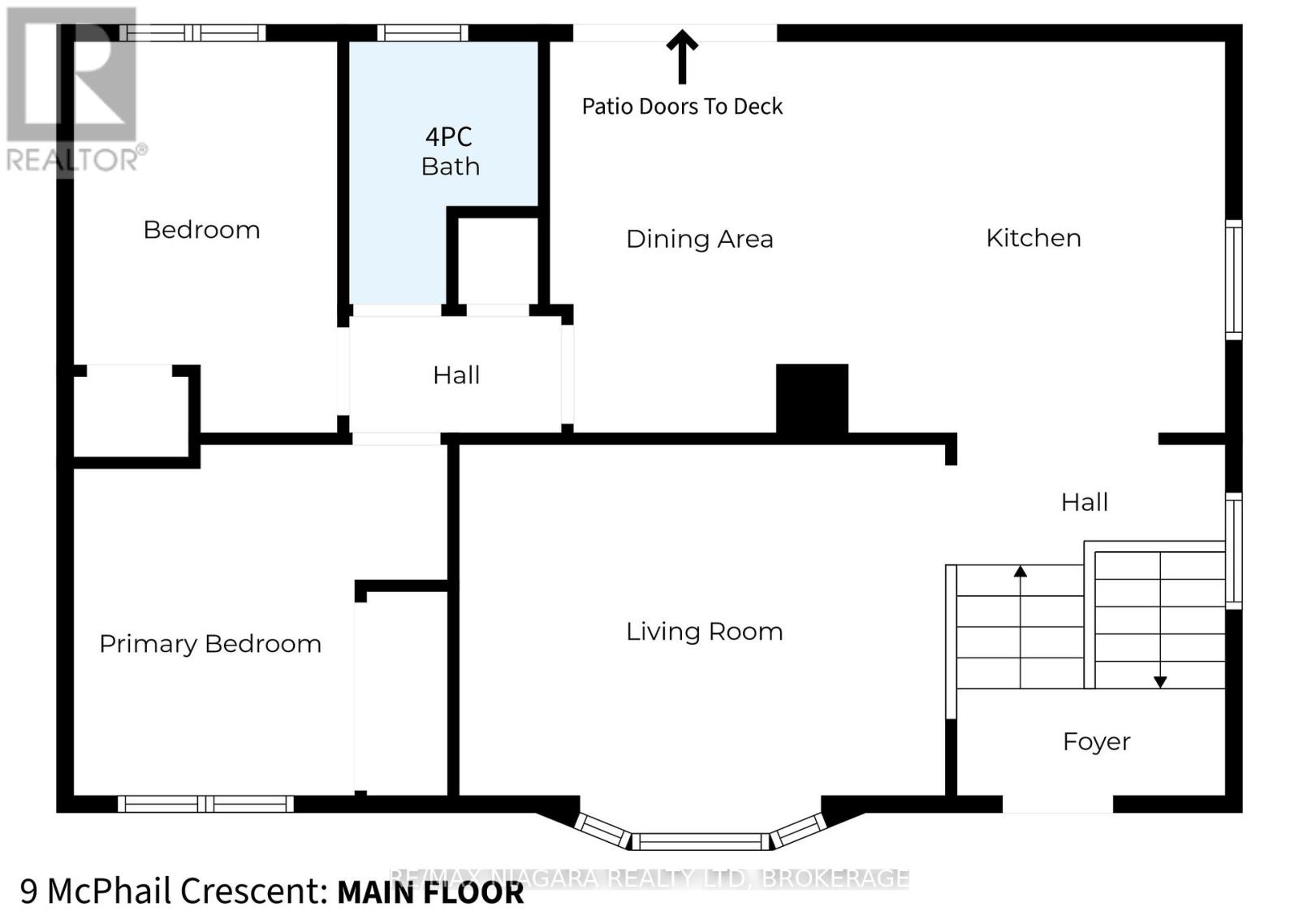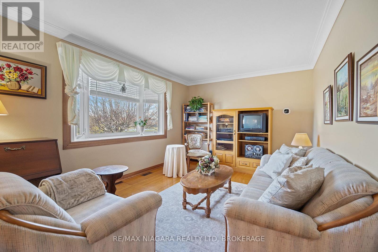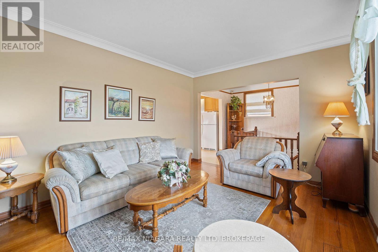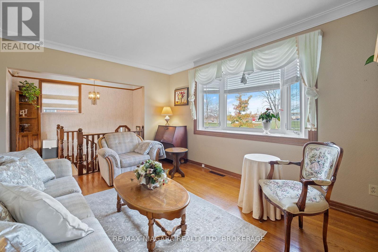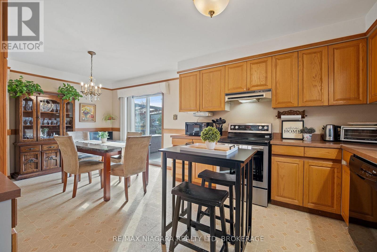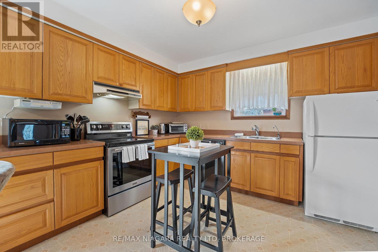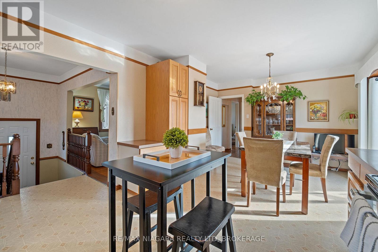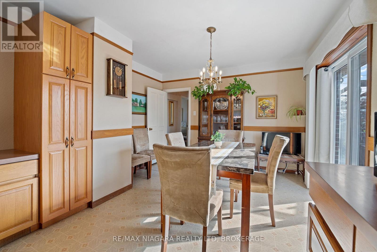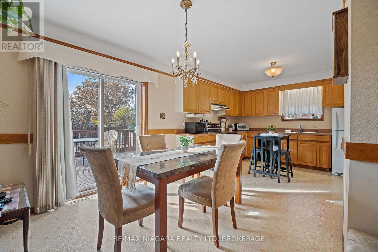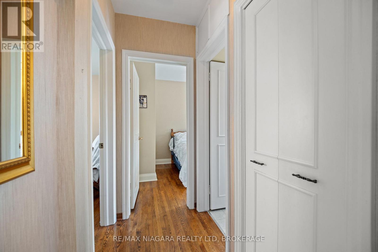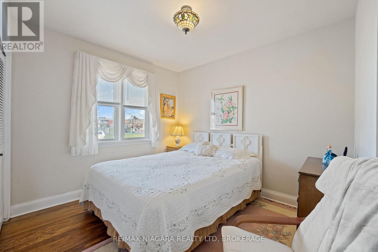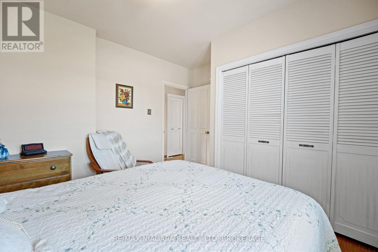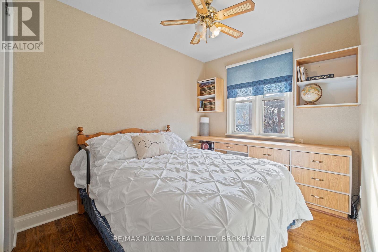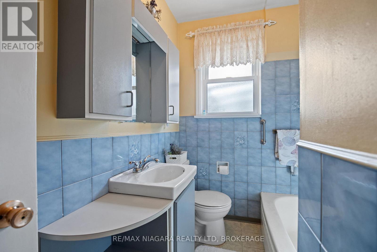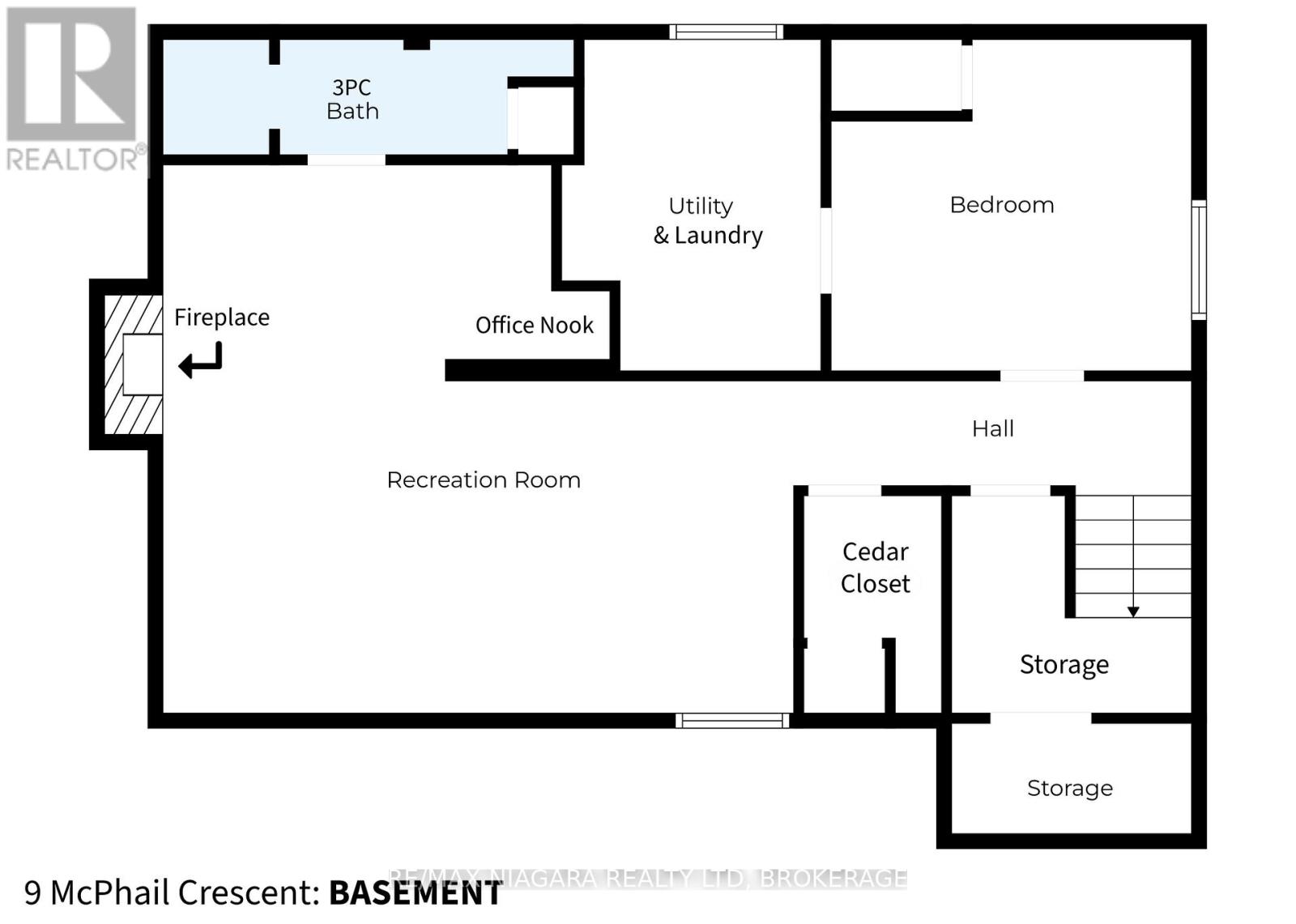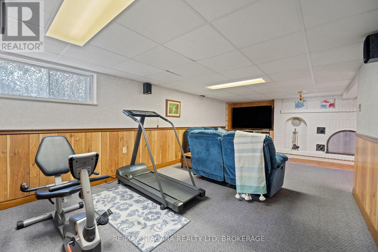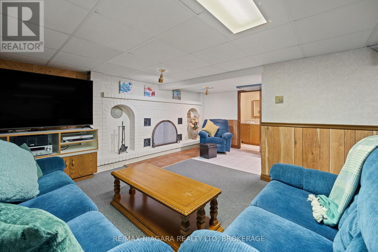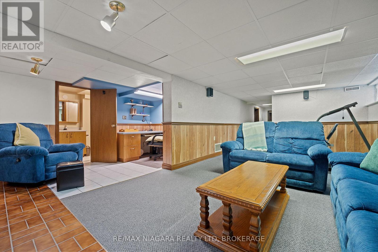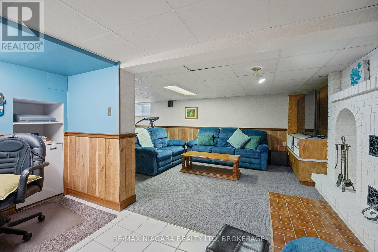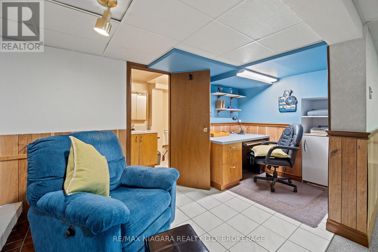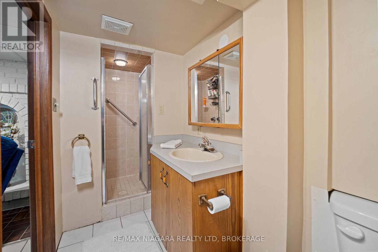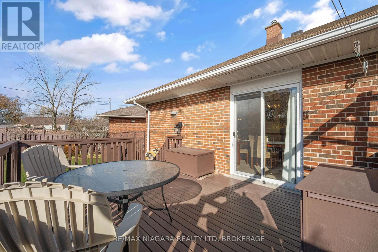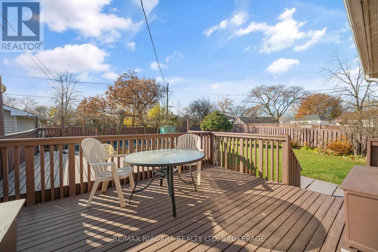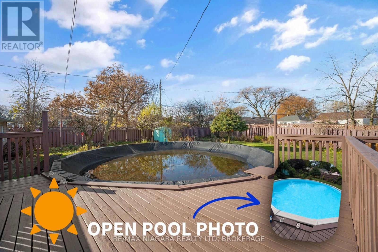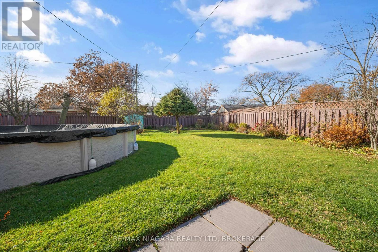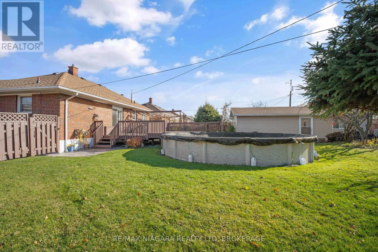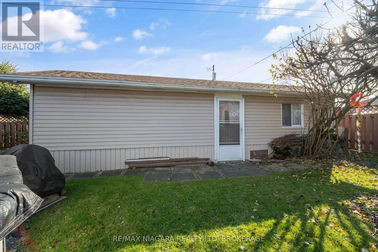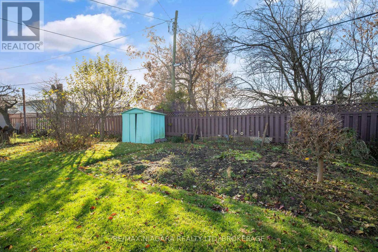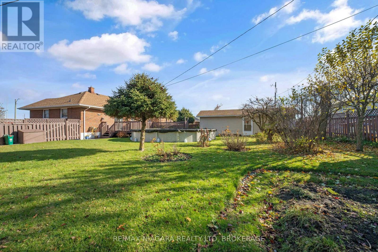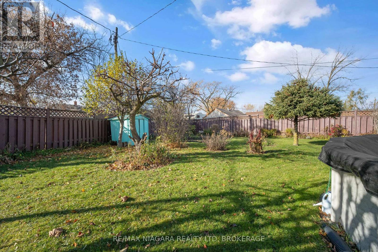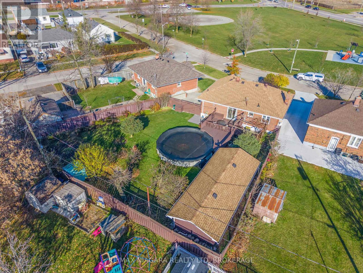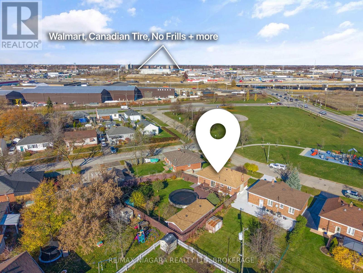3 Bedroom
2 Bathroom
700 - 1100 sqft
Bungalow
Fireplace
Above Ground Pool
Central Air Conditioning
Forced Air
$539,900
Explore this charming bungalow nestled right beside Douglas Park, where tranquillity meets convenience. Imagine waking up to views of lush green space, with playground equipment steps away for family fun, and effortless access to the QEW for quick commutes. The pie-shaped backyard is truly a showstopper! Enjoy summer afternoons on the spacious deck, cool off in the above-ground pool, or explore your passion in the massive outbuilding (over 400 square feet) perfect for gardeners, hobbyists, or anyone needing a workshop. Surrounding it all are lovingly maintained perennial gardens and even grapevines, creating a private retreat that feels like your own slice of paradise. Step inside the unique foyer then into a bright living room with a big bay window overlooking the park. Hardwood floors add warmth, while the large kitchen with dining space and patio sliders makes entertaining a breeze. BBQ lovers will adore the seamless flow to the rear deck. The main floor features charming built-in storage and cupboards that maximize space with style. The finished basement offers even more living space with an additional bedroom, cedar closet, and full bathroom. A cozy recreation room with a brick-mantled wood-burning fireplace sets the stage for family gatherings, while the bonus office nook provides a quiet spot to work or study. Updates include: Furnace 2017, AC 2018, Roof 2016, Pool Pump 2016, 100 AMP on breakers. Ready to feel right at home? Come check out this property ASAP. (id:47878)
Property Details
|
MLS® Number
|
X12578304 |
|
Property Type
|
Single Family |
|
Community Name
|
450 - E. Chester |
|
Equipment Type
|
Water Heater - Gas, Water Heater |
|
Features
|
Sump Pump |
|
Parking Space Total
|
2 |
|
Pool Type
|
Above Ground Pool |
|
Rental Equipment Type
|
Water Heater - Gas, Water Heater |
|
Structure
|
Shed, Outbuilding |
Building
|
Bathroom Total
|
2 |
|
Bedrooms Above Ground
|
2 |
|
Bedrooms Below Ground
|
1 |
|
Bedrooms Total
|
3 |
|
Age
|
51 To 99 Years |
|
Amenities
|
Fireplace(s) |
|
Appliances
|
Water Meter, Dishwasher, Freezer, Hood Fan, Stove, Window Coverings, Refrigerator |
|
Architectural Style
|
Bungalow |
|
Basement Development
|
Finished |
|
Basement Type
|
N/a (finished) |
|
Construction Style Attachment
|
Detached |
|
Cooling Type
|
Central Air Conditioning |
|
Exterior Finish
|
Brick |
|
Fireplace Present
|
Yes |
|
Fireplace Total
|
1 |
|
Flooring Type
|
Hardwood |
|
Foundation Type
|
Concrete |
|
Heating Fuel
|
Natural Gas |
|
Heating Type
|
Forced Air |
|
Stories Total
|
1 |
|
Size Interior
|
700 - 1100 Sqft |
|
Type
|
House |
|
Utility Water
|
Municipal Water |
Parking
Land
|
Acreage
|
No |
|
Sewer
|
Sanitary Sewer |
|
Size Depth
|
120 Ft ,3 In |
|
Size Frontage
|
40 Ft ,4 In |
|
Size Irregular
|
40.4 X 120.3 Ft |
|
Size Total Text
|
40.4 X 120.3 Ft |
|
Zoning Description
|
R1 |
Rooms
| Level |
Type |
Length |
Width |
Dimensions |
|
Basement |
Recreational, Games Room |
6.35 m |
3.4 m |
6.35 m x 3.4 m |
|
Basement |
Bedroom |
3.61 m |
3.33 m |
3.61 m x 3.33 m |
|
Basement |
Laundry Room |
2.88 m |
2.46 m |
2.88 m x 2.46 m |
|
Basement |
Office |
3.76 m |
1.9 m |
3.76 m x 1.9 m |
|
Main Level |
Foyer |
2.34 m |
1.05 m |
2.34 m x 1.05 m |
|
Main Level |
Living Room |
4.58 m |
3.36 m |
4.58 m x 3.36 m |
|
Main Level |
Kitchen |
6.2 m |
3.5 m |
6.2 m x 3.5 m |
|
Main Level |
Bedroom |
3.64 m |
3.36 m |
3.64 m x 3.36 m |
|
Main Level |
Bedroom |
2.53 m |
3.6 m |
2.53 m x 3.6 m |
https://www.realtor.ca/real-estate/29138573/9-mcphail-crescent-st-catharines-e-chester-450-e-chester

