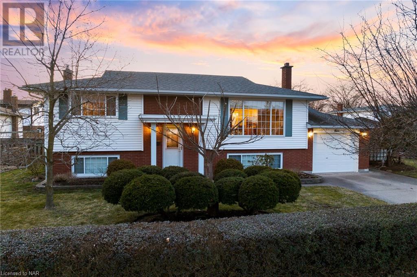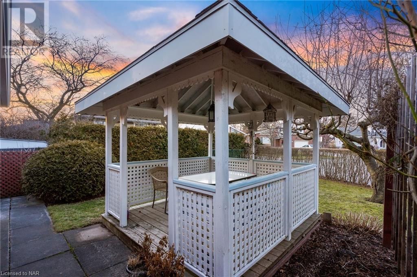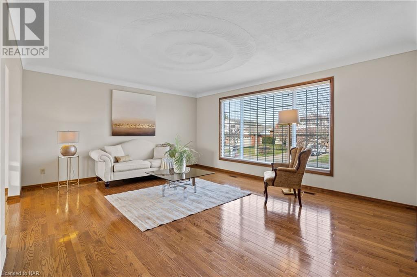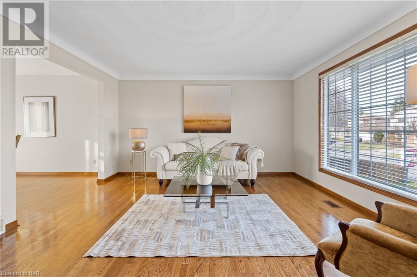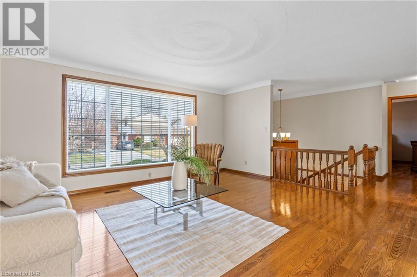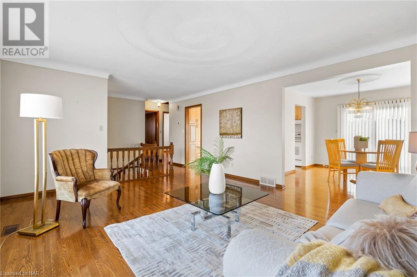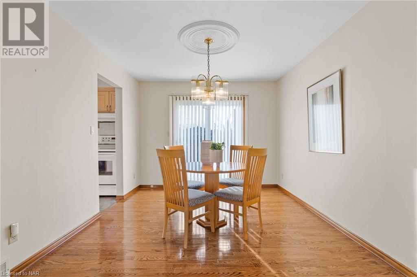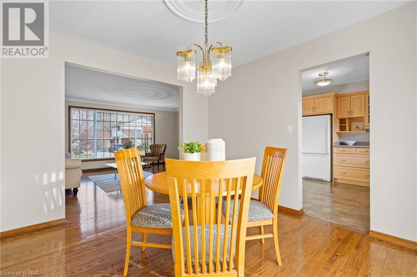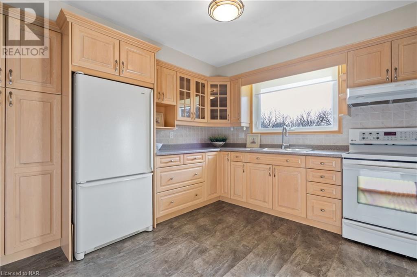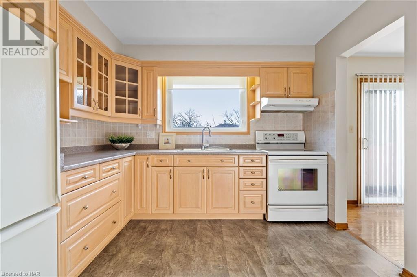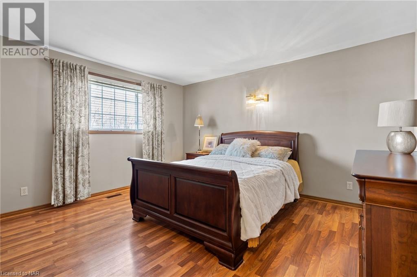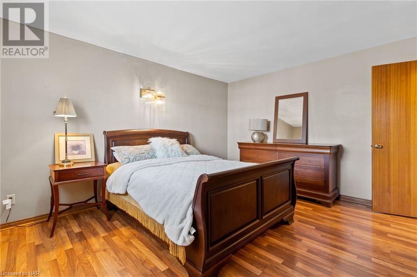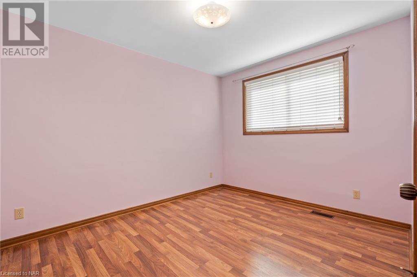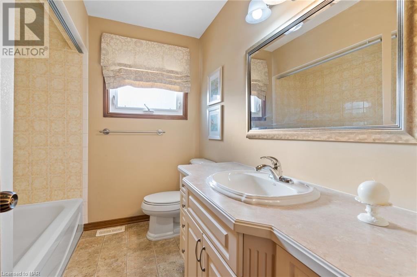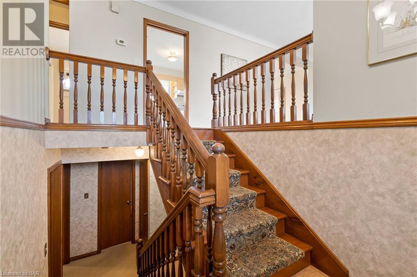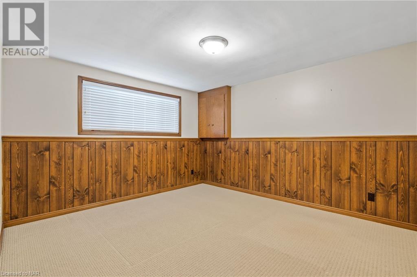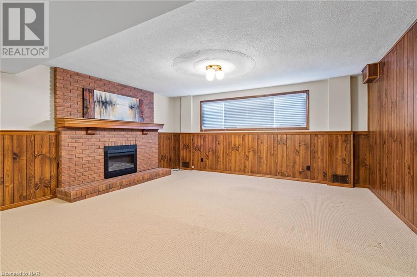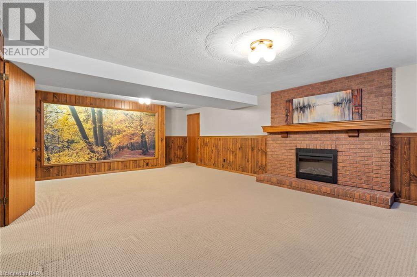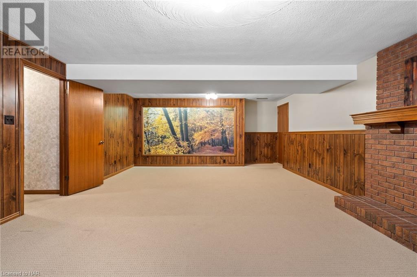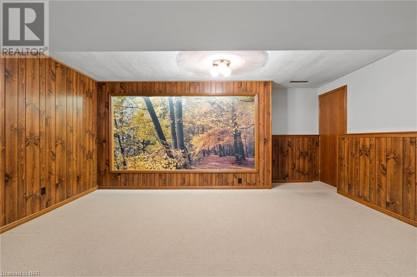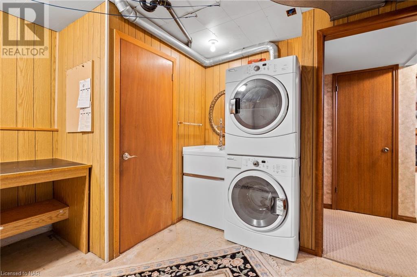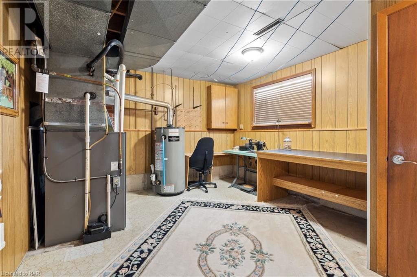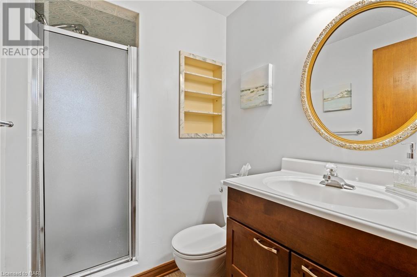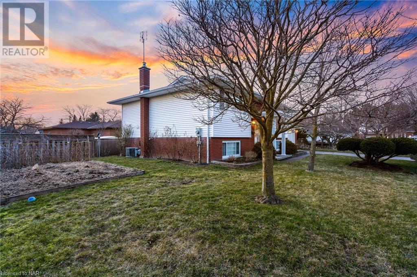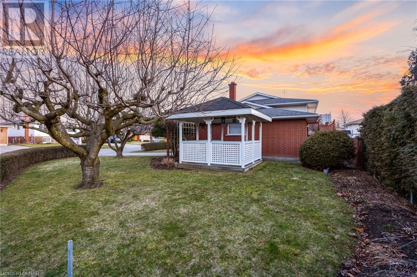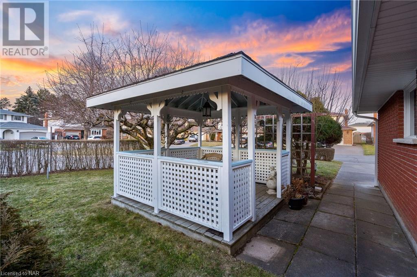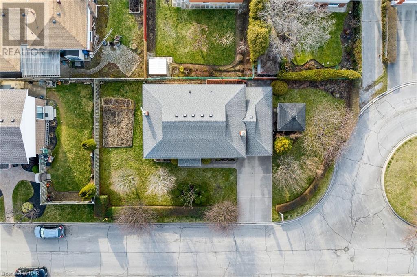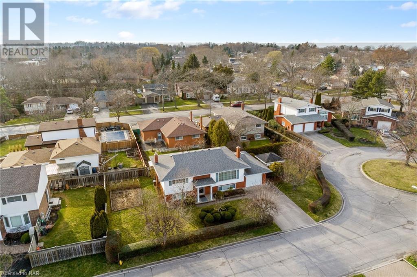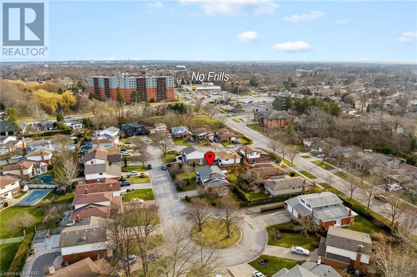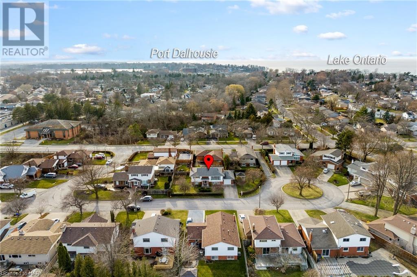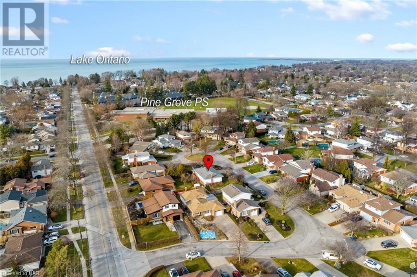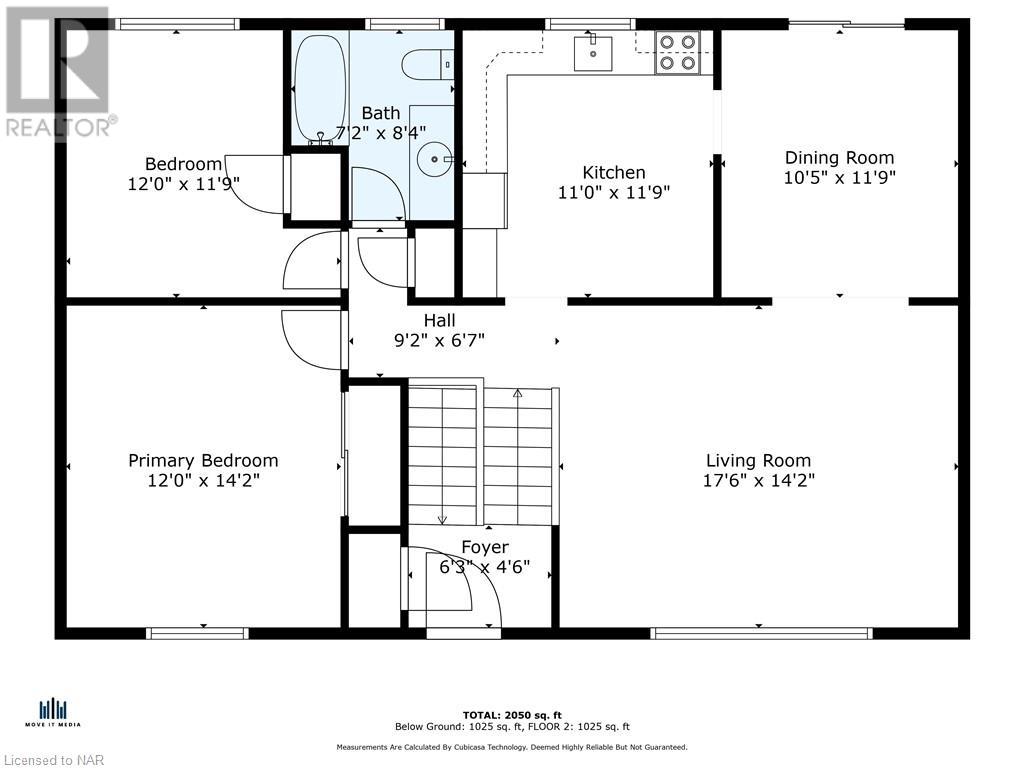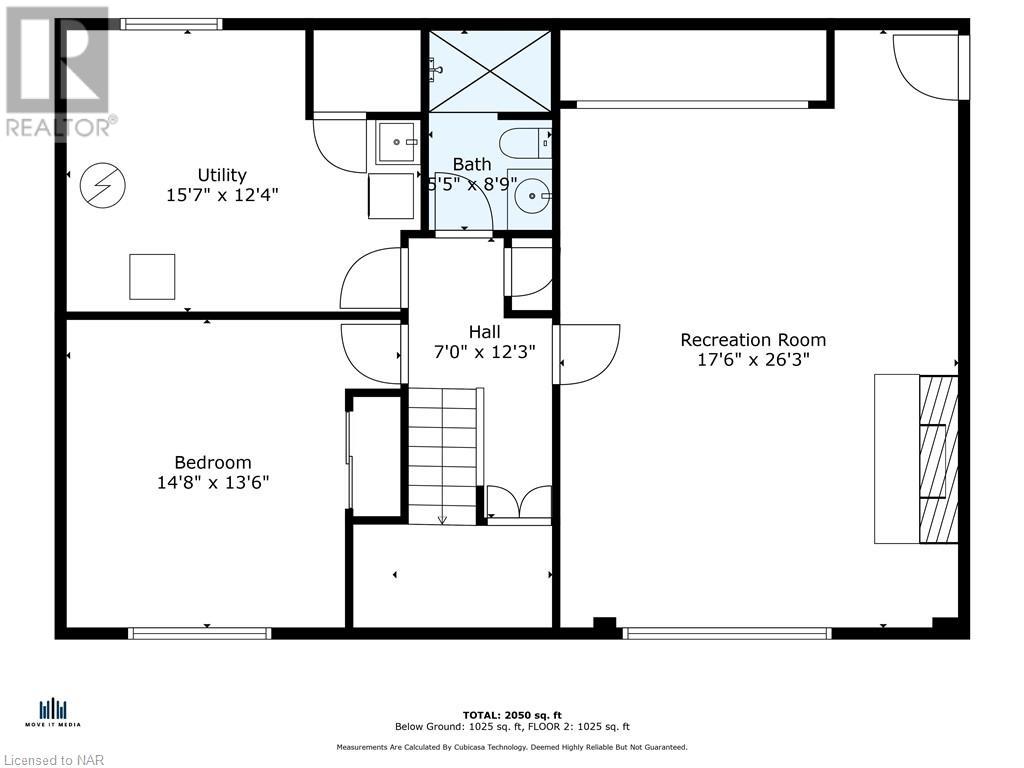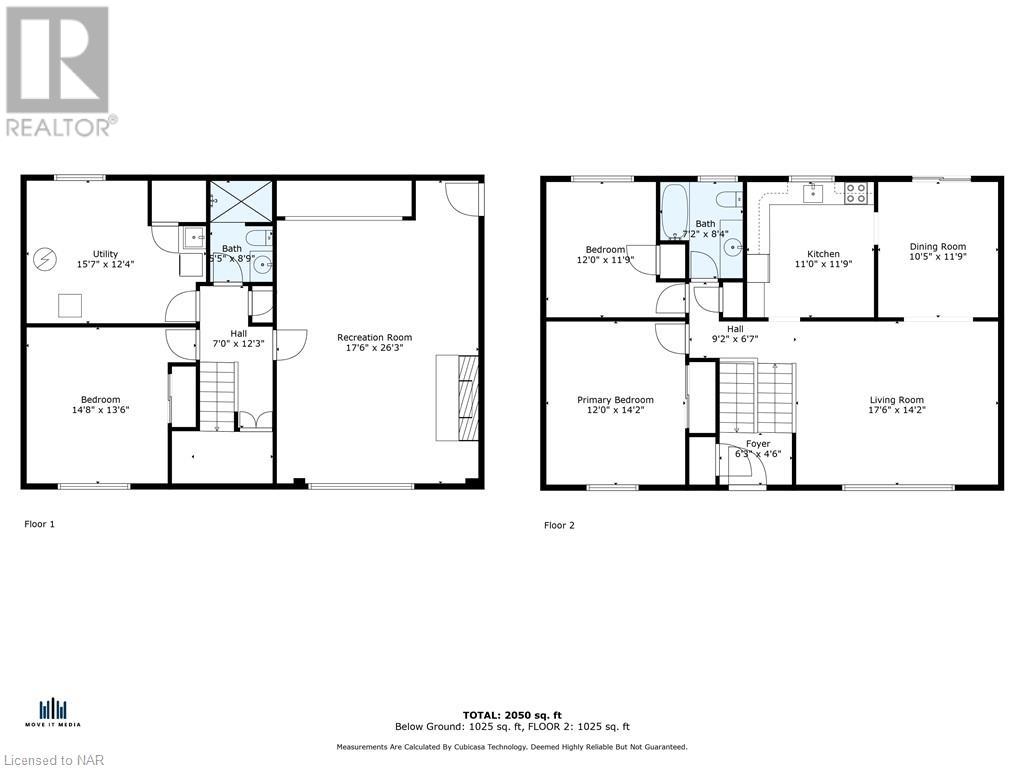3 Bedroom
2 Bathroom
2075
Raised Bungalow
Central Air Conditioning
Forced Air
$749,000
Welcome to 9 Pioneer Crescent, a beloved raised bungalow nestled in the desirable Lakeshore area of St. Catharines. Constructed in 1979, this property has been lovingly cared for by its first and only owners. Spanning 2000 square feet of finished living space, the home is comprised of 2+1 bedrooms and 2 full bathrooms. While the house remains in immaculate condition, it also offers an excellent canvas for those wishing to personalize and enhance its existing appeal. Its prime location is just a short walk from the lake, as well as nearby shopping centers, schools, and public transit, ensuring a lifestyle of ease and connectivity. The property features a fully finished basement with its own entrance, presenting possibilities for an in-law suite and adding flexibility to the living space. A distinctive feature of the home is the recreation room, which is beautifully decorated with a mural depicting an autumnal forest scene, providing a unique and inviting atmosphere. The single car garage has been updated with a new door and opener in 2023. This home is a unique opportunity to acquire a piece of the sought-after Lakeshore neighbourhood of St. Catharines, perfect for those eager to put their own stamp on a well-maintained property while enjoying its exceptional location and original charm. (id:47878)
Property Details
|
MLS® Number
|
40566085 |
|
Property Type
|
Single Family |
|
Amenities Near By
|
Park, Place Of Worship, Schools, Shopping |
|
Community Features
|
Quiet Area |
|
Equipment Type
|
Water Heater |
|
Features
|
Automatic Garage Door Opener |
|
Parking Space Total
|
3 |
|
Rental Equipment Type
|
Water Heater |
Building
|
Bathroom Total
|
2 |
|
Bedrooms Above Ground
|
2 |
|
Bedrooms Below Ground
|
1 |
|
Bedrooms Total
|
3 |
|
Appliances
|
Dryer, Freezer, Refrigerator, Stove, Washer |
|
Architectural Style
|
Raised Bungalow |
|
Basement Development
|
Finished |
|
Basement Type
|
Full (finished) |
|
Constructed Date
|
1979 |
|
Construction Style Attachment
|
Detached |
|
Cooling Type
|
Central Air Conditioning |
|
Exterior Finish
|
Aluminum Siding, Brick |
|
Foundation Type
|
Block |
|
Heating Fuel
|
Natural Gas |
|
Heating Type
|
Forced Air |
|
Stories Total
|
1 |
|
Size Interior
|
2075 |
|
Type
|
House |
|
Utility Water
|
Municipal Water |
Parking
Land
|
Acreage
|
No |
|
Land Amenities
|
Park, Place Of Worship, Schools, Shopping |
|
Sewer
|
Municipal Sewage System |
|
Size Depth
|
55 Ft |
|
Size Frontage
|
96 Ft |
|
Size Total Text
|
Under 1/2 Acre |
|
Zoning Description
|
R1 |
Rooms
| Level |
Type |
Length |
Width |
Dimensions |
|
Basement |
Recreation Room |
|
|
17'6'' x 26'3'' |
|
Basement |
3pc Bathroom |
|
|
Measurements not available |
|
Basement |
Utility Room |
|
|
15'7'' x 12'4'' |
|
Basement |
Bedroom |
|
|
14'8'' x 13'6'' |
|
Main Level |
4pc Bathroom |
|
|
Measurements not available |
|
Main Level |
Bedroom |
|
|
12'0'' x 11'9'' |
|
Main Level |
Primary Bedroom |
|
|
12'0'' x 14'2'' |
|
Main Level |
Kitchen |
|
|
11'0'' x 11'9'' |
|
Main Level |
Dining Room |
|
|
10'5'' x 11'9'' |
|
Main Level |
Living Room |
|
|
17'6'' x 14'2'' |
https://www.realtor.ca/real-estate/26702343/9-pioneer-court-st-catharines

