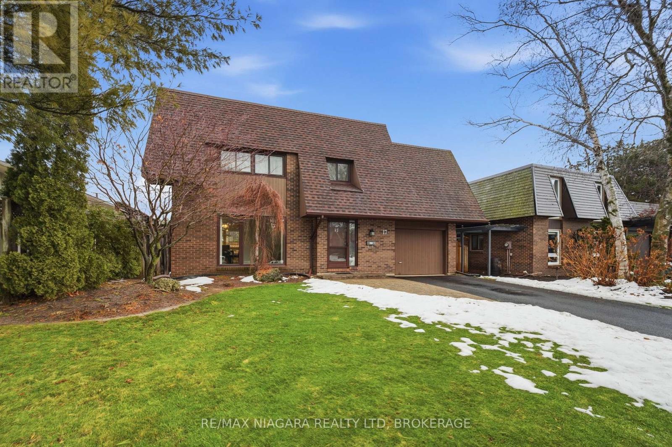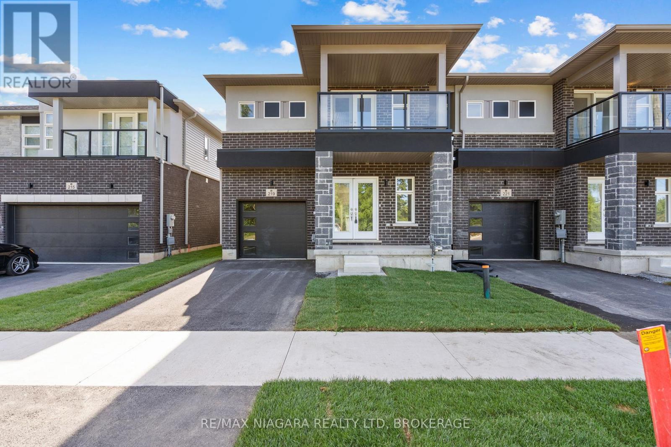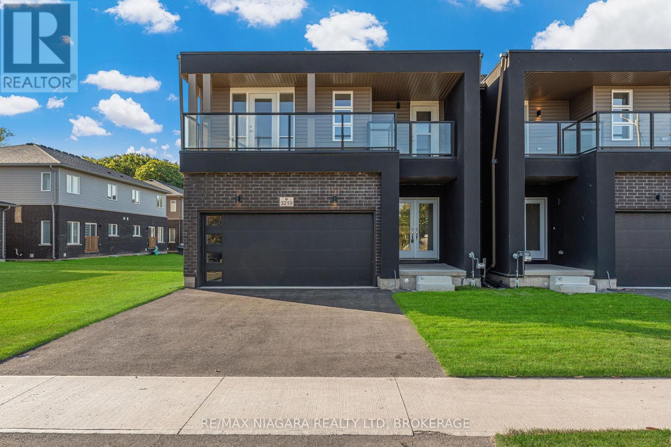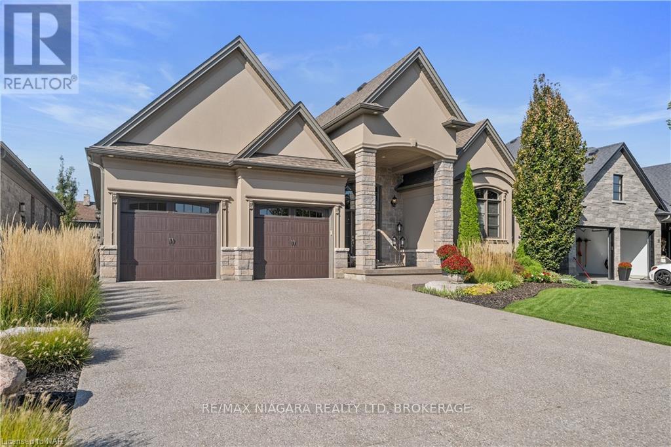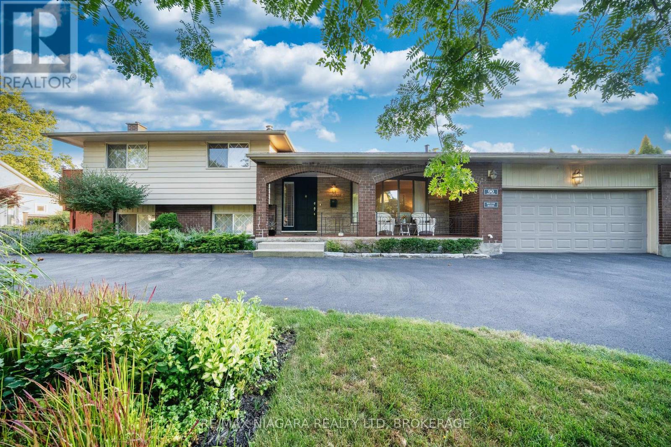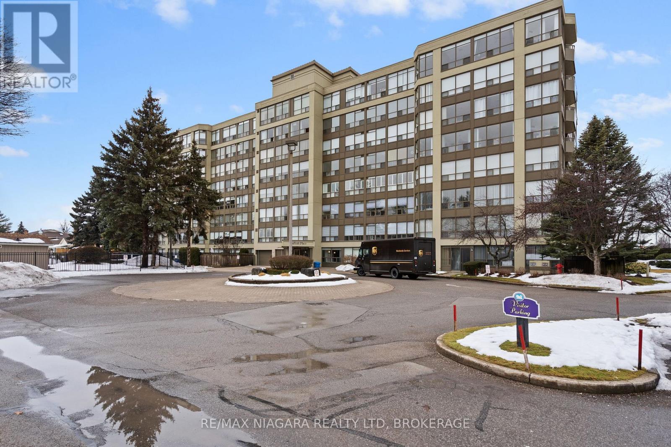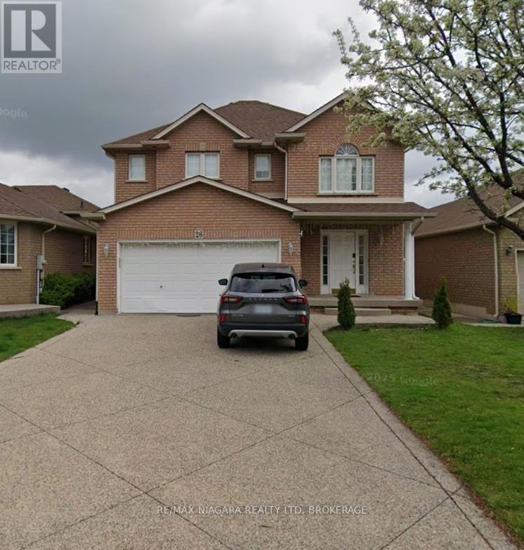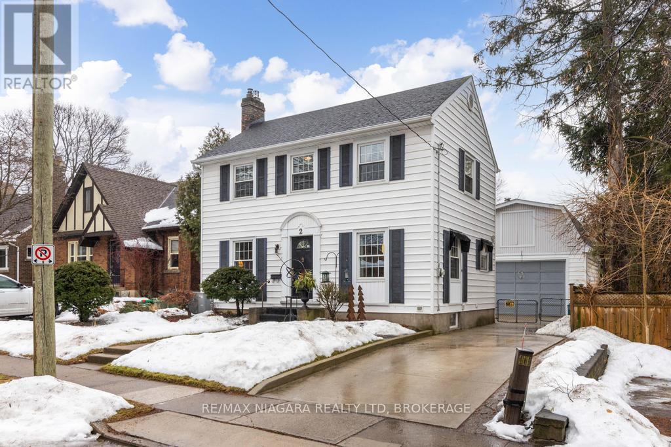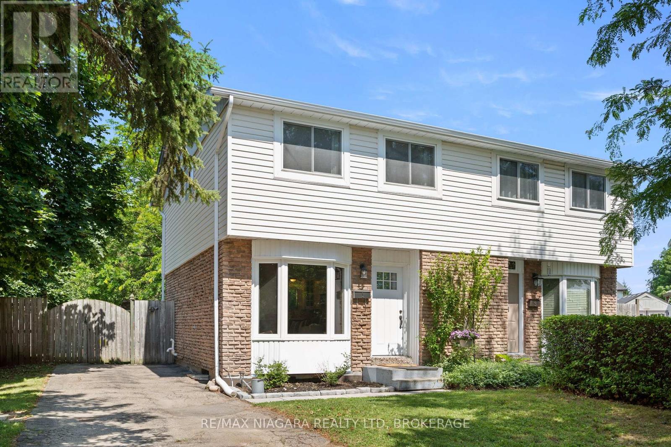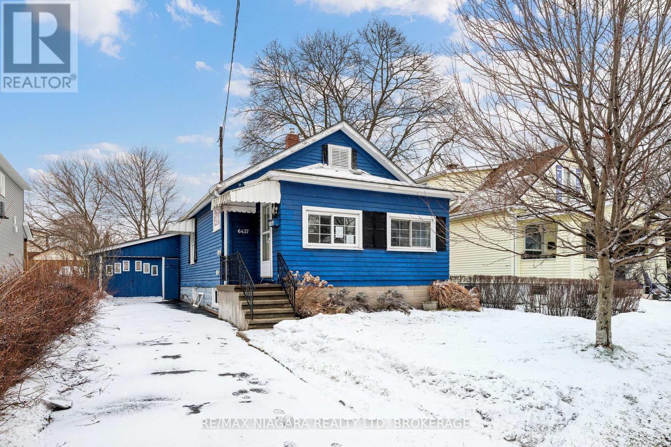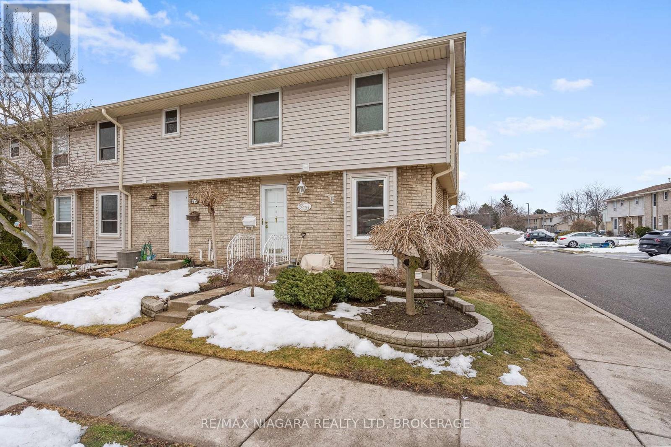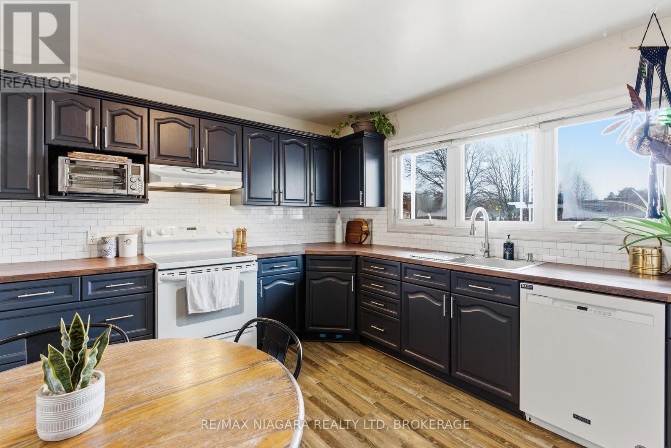LOADING
17 The Cedars
St. Catharines (Vine/linwell), Ontario
There are few neighbourhoods in St. Catharines as beloved as Walker’s Creek in the North End. Well known for its unique, stylish homes on generous lots and its lush green spaces perfect for long walks, family adventures, and quiet moments outdoors. Welcome to 17 The Cedars, an exceptional and rarely found property featuring FOUR natural second-floor bedrooms (including the primary with an ensuite) and four bathrooms. This is a home with room to grow, space for every activity, and an unmistakably warm, inviting feel. The main floor begins with a spacious foyer that opens into a bright living room with pristine hardwood floors and brand new floor-to-ceiling picture windows. Choose between the formal dining room and the large eat-in kitchen for gatherings, complete with crisp white cabinetry and dramatic quartz countertops. Tucked at the back of the home is a charming bonus family room with hardwood accents, built-in shelving, and a wood-burning fireplace with rustic mantel; an ideal spot for cozy evenings or memorable family events. This special space has a sliding patio door that leads to the covered patio, perfect for BBQs and summer playtime. The oversized backyard is a true highlight, offering an inground pool with updated pump and liner, plus a diving board for endless summer fun. The partially finished basement adds even more versatility, with a large rec room, an additional bedroom with another ensuite, ample storage and hobby space, and a workbench. Additional updates and features: AC (2024), Furnace (2011, professionally serviced annually), 100 AMP service on breakers, Partial roof refresh (2019). With a unique, geometric, artsy curb appeal, this home is peerless and a must-see for families who are seeking an extra special address. (id:47878)
RE/MAX Niagara Realty Ltd
219 Wells Avenue
Fort Erie (Ridgeway), Ontario
Welcome to 219 Wells Avenue, a stunning new semi-detached by the masterful builders Centennial Homes, located in the thriving Southridge Meadows community. This 3-bedroom, 2.5-bath home boasts a bright, open-concept layout, modern finishes, a private balcony, and a spacious primary suite with en-suite. A separate basement entrance adds potential for an in-law suite or a rental unit, ideal for multi-generational living or investment. Backed by a Tarion new home warranty, this home combines quality craftsmanship with lasting peace of mind. Just minutes from Crystal Beach, nature trails, shops, and schools, it’s the perfect choice for families, first-time buyers, retirees, or savvy investors looking to join Fort Erie’s fastest-growing neighbourhood. (id:47878)
RE/MAX Niagara Realty Ltd
3219 Dominion Road
Fort Erie (Ridgeway), Ontario
Brand-new semi-detached by Centennial Homes in the sought-after Southridge Meadows! This 4-bedroom, 2.5-bath home offers a bright open-concept layout with modern finishes, two private balconies, and a spacious primary suite with an en-suite. A separate basement entrance provides in-law or rental potential. Backed by Tarion warranty for peace of mind. Prime location just minutes to Crystal Beach, nature trails, shops, and schools. Ideal for families, first-time buyers, retirees, or investors. (id:47878)
RE/MAX Niagara Realty Ltd
34 Angels Drive
Niagara-On-The-Lake (St. Davids), Ontario
Welcome to this exceptional oversized bungalow nestled in the picturesque and highly sought-after St. David’s, a perfect blend of luxury, comfort, and convenience. With 3 + 1 spacious bedrooms, 3 full bathrooms, and 1 half bathroom, this home offers the ideal space for both family living and entertaining. Recently painted, the home has been refreshed to enhance its open-concept design, creating a light, bright interior that feels both inviting and expansive. Step inside to be greeted by 10 ft ceilings and 8 ft doors, further elevating the open and airy feel throughout. The heart of the house is the gorgeous gourmet kitchen, complete with a large island, perfect for meal prep, casual dining, and gatherings. Designed with premium finishes and ample storage, it’s ideal for the chef in the family. The partially finished basement is a versatile space that includes a large rec room, providing the perfect area for additional living, a home theatre, or a playroom for the kids. The potential for further customization makes this basement an exciting opportunity to add your personal touch. With a fully automated irrigation system and located in a serene and beautiful neighbourhood, this home provides the perfect balance of privacy and access to local amenities, including wineries, parks, and excellent schools. Enjoy living in a community known for its charm and tranquility, yet conveniently close to everything the Niagara region has to offer. (id:47878)
RE/MAX Niagara Realty Ltd
90 Mary Street
Niagara-On-The-Lake (Town), Ontario
Welcome to this stunning, meticulously maintained home, ideally located in one of Niagara-on-the-Lakes most sought-after neighborhoods. Set among mature landscaping and situated on a large lot, this property offers exceptional privacy both front and back.Flooded with natural light from an abundance of windows, this carpet-free home features a spectacular main-level layout. Enjoy a spacious living room with a cozy fireplace, a formal dining area, and an open-concept kitchen complete with stainless steel appliances, quartz countertops, and ample cabinetry. A bright and inviting family room provides plenty of space for gatherings and entertaining.Upstairs, youll find two generously sized bedrooms, each with its own private 4-piece ensuite bathroom. Just a few steps down, two additional beautifully appointed bedrooms share a 3-piece bathroom.The fully finished lower level offers even more living space, including a fifth bedroom, a laundry room, and a large recreation room perfect for a home gym, media room, or play area.An extra-long circular driveway provides parking for up to 8 vehicles, in addition to a double attached garage.This unique 4-level side-split ho looking for a peaceful retreat, a retirement haven, or an income-generating property, this home is full of opportunity. (id:47878)
RE/MAX Niagara Realty Ltd
402 – 5100 Dorchester Road
Niagara Falls (Morrison), Ontario
Immediate possession available at 5100 Dorchester Road, Unit 402! This beautifully maintained 2-bedroom, 2-bath condo offers effortless living in a prime Niagara Falls location. Perched on the 4th floor, enjoy peaceful views overlooking the in-ground pool and treetops from your bright sunroom and covered balcony – the perfect spot for morning coffee or evening relaxation. The spacious primary suite features a private ensuite, while the second bedroom and full bath provide ideal space for guests or a home office. A functional kitchen, in-suite laundry, and low-maintenance condo living make this home as practical as it is inviting. Conveniently located near shopping, restaurants, and the attractions of Niagara Falls, with easy access to the Queen Elizabeth Way – everything you need is just minutes away. Comfort, convenience, and carefree condo living – ready when you are. (id:47878)
RE/MAX Niagara Realty Ltd
Bsmt – 26 Shadow Court
Hamilton (Crerar), Ontario
Well-maintained 2-bedroom basement unit featuring an eat-in kitchen and separate living room and in-suite laundry. Nicely finished throughout with spacious bedrooms and good layout.$1,900/month – all utilities included.Available now (id:47878)
RE/MAX Niagara Realty Ltd
2 Gardiner Place
St. Catharines (Downtown), Ontario
Welcome to 2 Gardiner Place, located in the sought after Fitzgerald neighbourhood in St. Catharines. This well maintained two storey home offers excellent curb appeal and a concrete driveway that extends along the side of the home and leads directly to the detached shop at the back of the property. A rare bonus in this area, the shop provides the perfect space for woodworking, working on cars, hobbies, or additional storage.Inside, you will find a bright and extremely clean 3 bedroom, 2 bathroom home that has been meticulously cared for over the years. Both bathrooms have been updated and the home shows beautifully throughout. Original hardwood floors sit beneath the carpet, offering future potential for those who appreciate classic character.The main floor features a formal dining room, a comfortable living room with a gas fireplace, and patio doors that lead to a three season room overlooking the backyard, creating great additional living space. Upstairs offers three good sized bedrooms with ample storage, including a rear bedroom with its own private balcony.The finished basement provides extra space for a rec room, home office, or gym.Located just minutes from the QEW, groceries, restaurants, shopping, parks, and schools, this home offers outstanding value in one of St. Catharines’ established neighbourhoods. Clean, well maintained, and move in ready, it is prepared for its next owner. (id:47878)
RE/MAX Niagara Realty Ltd
1 Bardadyn Court
St. Catharines (Lakeport), Ontario
Welcome to this well-maintained 3 bedroom semi-detached home located on a quiet, family-friendly street in North St. Catharines. Perfect for first-time homebuyers, growing families, or downsizers, this wonderful property is completely move-in ready. Step inside to discover a bright, open-concept living and dining area, which is perfect for entertaining or relaxing with your family. The kitchen is beautifully updated, with quartz countertops and stainless steel appliances, and new patio doors that lead onto the deck. Upstairs you’ll find three great bedrooms, and a spacious 4-piece washroom with a double vanity. There is lots of additional space in the basement to finish to your liking, along with the convenience of an additional shower in the laundry room. You’ll love the deck and fully fenced back yard, and the proximity to the QEW, schools, parks, and shopping. (id:47878)
RE/MAX Niagara Realty Ltd
6437 Culp Street
Niagara Falls (Dorchester), Ontario
This detached 2-bedroom, 1-bathroom bungalow offers a fantastic opportunity for renovators, investors, or first-time homebuyers looking to add value. You’ll love the deep backyard that has lots of room for outdoor living, and would be a wonderful space for kids or pets. While the property requires significant updating, it presents a blank canvas to create your ideal home, or investment property. Conveniently located just a few km’s from the famous Niagara Falls, and close to schools, shopping, and transit, this is a great opportunity to get into the housing market at a reasonable price! Property is being sold in “as is/where is” condition. (id:47878)
RE/MAX Niagara Realty Ltd
4 – 242 Lakeport Road
St. Catharines (Lakeport), Ontario
Welcome to easy, carefree living in one of North St. Catharines’ most convenient and sought-after locations. This beautifully maintained 2-bedroom, 2.5-bathroom end-unit townhouse at 242 Lakeport Road offers the perfect blend of comfort, privacy, and lifestyle – ideal for downsizers, professionals, or anyone looking to enjoy low-maintenance living without compromise. As an end unit, this home enjoys extra natural light, added privacy, and a more spacious feel throughout. The thoughtfully designed layout features a bright open living and dining area perfect for entertaining or relaxing with patio doors to the private patio, while the kitchen provides excellent functionality with plenty of storage and workspace, 2pc powder room.Two generously sized bedrooms, possibility of converting back to 3 bedroom floor plan, 4pc main bath. Lower level offers laundry room, rec room/kitchenette, second full bathroom, adding flexibility for guests or family living.Step outside and enjoy your private outdoor space, fenced – perfect for morning coffee, summer barbecues, or simply unwinding at the end of the day. Location truly sets this home apart. Situated in the desirable north end, you’re just minutes from Lake Ontario waterfront trails, Port Dalhousie beaches and marina, shopping, restaurants, parks, and quick highway access – making commuting to Niagara-on-the-Lake, Hamilton, or the GTA effortless.Whether you’re looking for a smart investment, a lifestyle move, or a comfortable place to call home, this turnkey townhouse delivers exceptional value in a fantastic community. All new vinyl tilt-out windows throughout the unit, as well as newer patio sliding door. Condo fee is $360/month, includes water, basic cable, building insurance, and exterior maintenance. Hot water tank is owned. (id:47878)
RE/MAX Niagara Realty Ltd
1350 Haist Street
Pelham (Fonthill), Ontario
Forget the fixer-upper stress. This charming, sun-filled brick bungalow is ready for its next chapter. This home offers a warm and inviting layout with three spacious bedrooms and bright, well-maintained living areas. The fully fenced backyard and huge corner lot provide plenty of space to entertain, relax, or enjoy summer evenings, while the double driveway and attached garage add everyday convenience. Downstairs, the basement has already been professionally waterproofed and includes plumbing rough-ins for a large future bathroom, offering a true blank canvas for additional living space, an in-law setup, or a custom retreat designed by its new owner. Located in the heart of Pelham, this quiet residential area is known for its mature tree-lined streets, strong sense of community, and proximity to everyday amenities. You’re just minutes from local parks, walking trails, schools (elementary school across the street), the Meridian Community Centre, and charming shops and restaurants. A move-in-ready opportunity with future potential in one of Pelham’s most desirable neighbourhoods. Updated mechanicals offer peace of mind, including a furnace (2023) and central air conditioning (2021). Many additional improvements have been completed, see the full list of updates for details. (id:47878)
RE/MAX Niagara Realty Ltd

