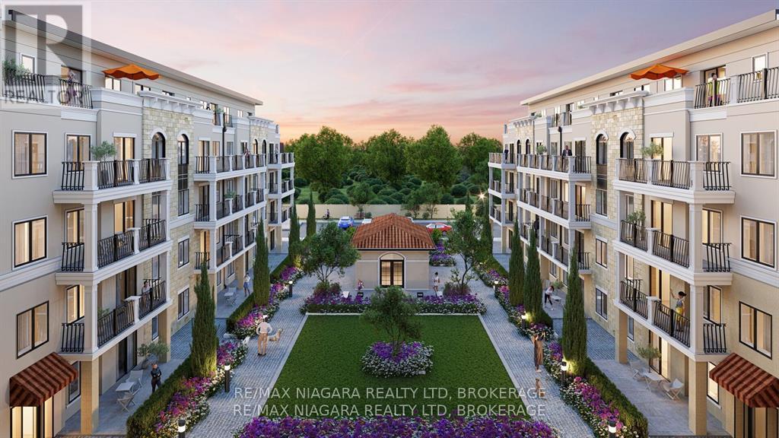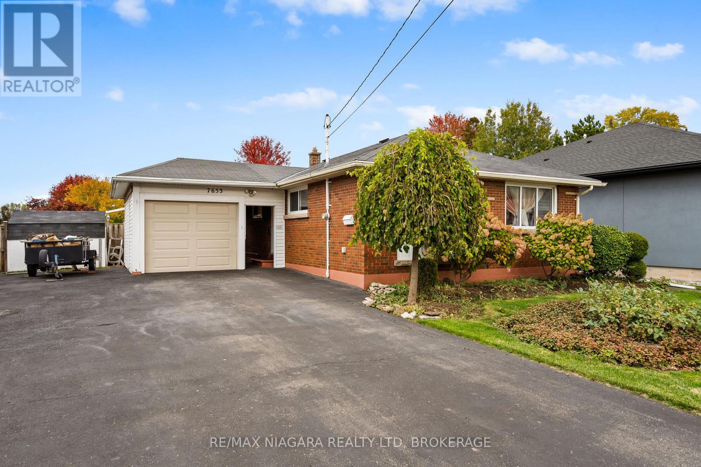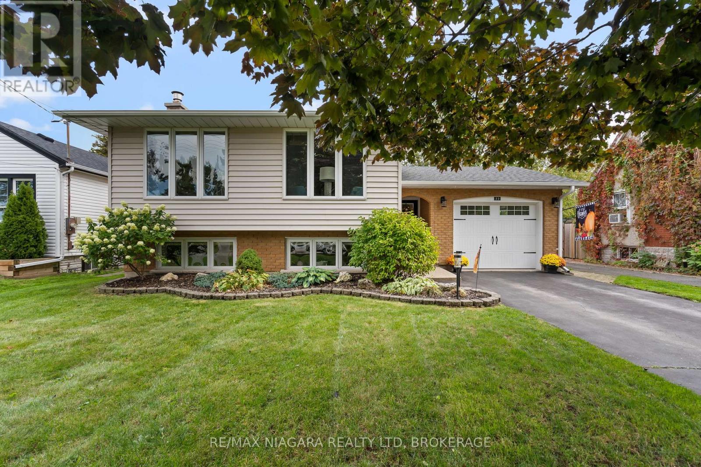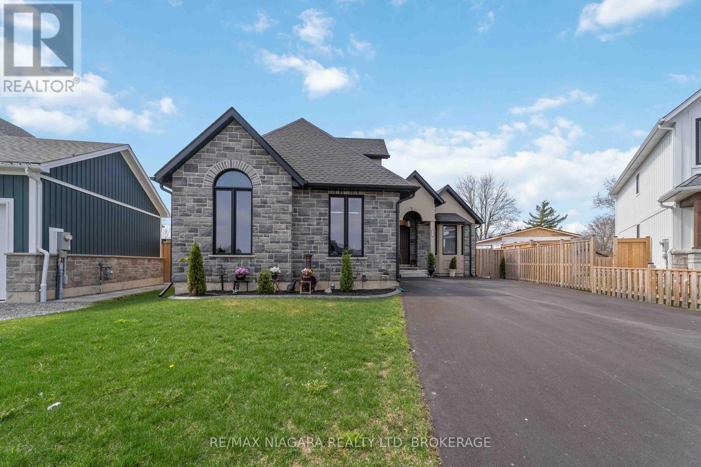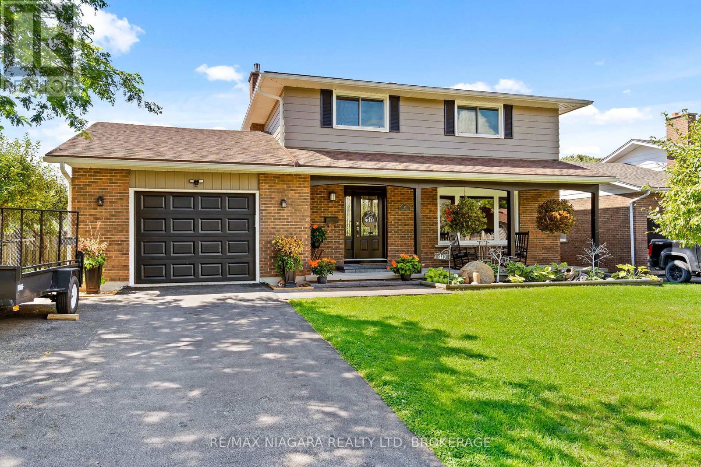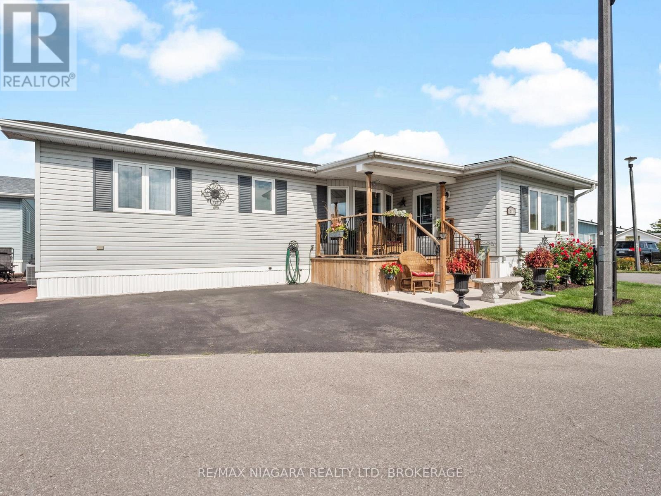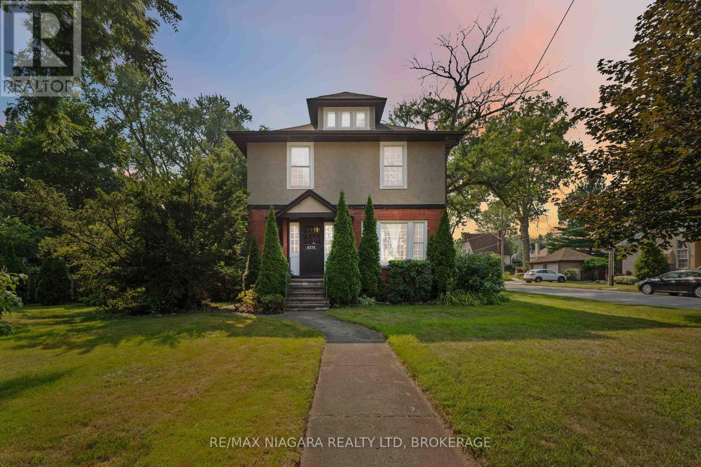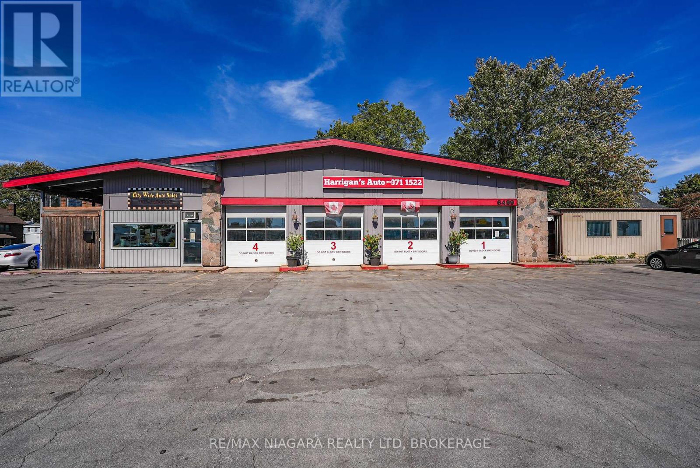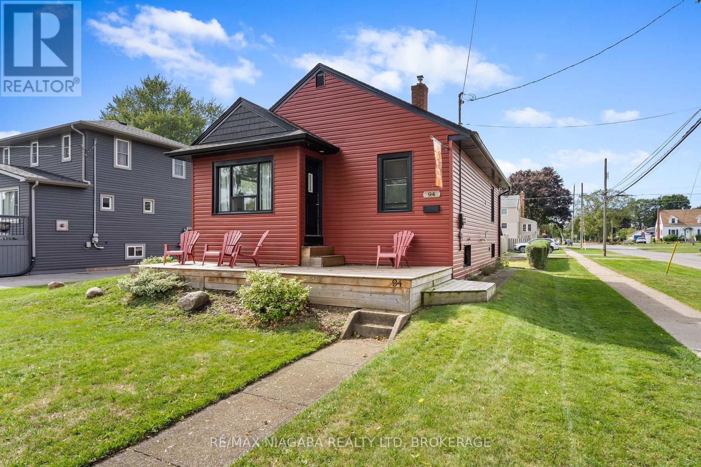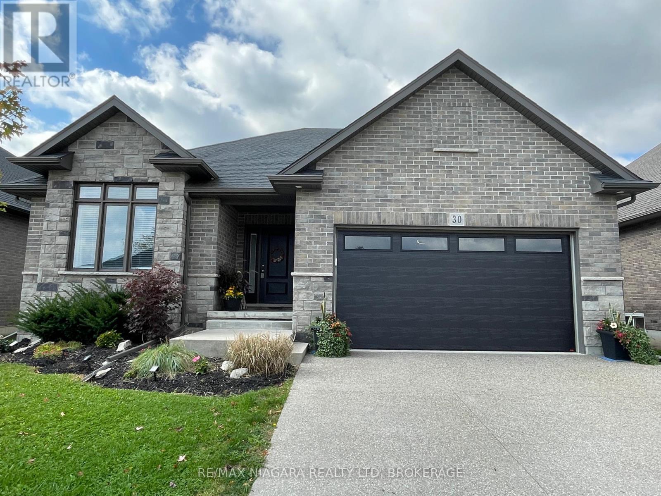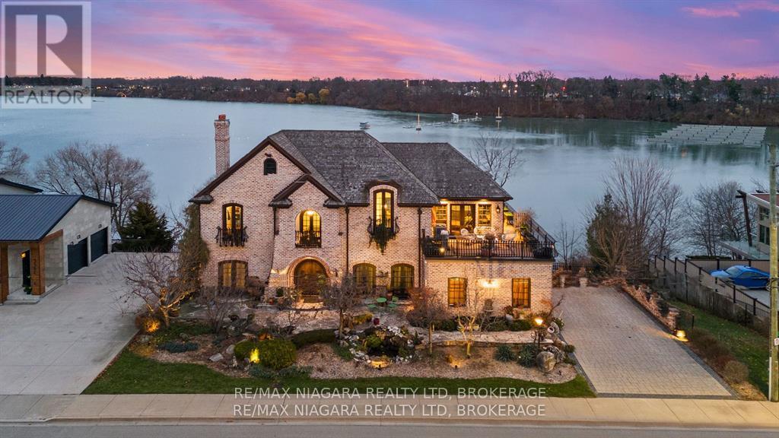LOADING
405a – 1024 Vansickle Road N
St. Catharines (Grapeview), Ontario
**FIRST TIME BUYER GST/HST REBATE INCENTIVE ON NOW! – SAVE UP TO $100,000** This is the 3 bedroom, 2 full bath & 1 powder room Juliana Suite at The Royal Tuscan Luxury Residences. Over 1200 sq ft of living space PLUS a 160 sq ft outdoor rooftop terrace! A master planned collection of boutique luxury condos and penthouses that blends both the old and new with a rustic inspired facade, modern interior design, and innovative smart features. Featuring a large open concept living and kitchen space. 9 ft ceilings, upgraded flooring throughout with quartz countertops. Primary bedroom with large walk-in closet, ensuite and in-suite laundry. Complete kitchen and laundry appliance package included! Choose from the tailored colour packages, quartz countertops, and custom cabinetry. Each feature and finish are carefully curated to harmoniously blend comfort, style, and luxury into your everyday. European elegance and innovative craftsmanship deliver you the pinnacle of luxury living in the heart of St. Catharines. Every single refined element of the Royal Tuscan is guaranteed to provide you with an unmatched feeling of home. From the spacious party room to serene community gardens, every detail enhances your experience. Enjoy leisurely moments at the gazebo or on our mini-golf course. Convenience is key with underground parking and a dog-washing station. Visitors are catered to with above-ground parking, while electric car-charging stations and bicycle racks promote sustainability. Experience luxury living with every convenience at your fingertips. Find tranquility and relaxation by surrounding yourself with the lush flora and fauna at the community garden. The Royal Tuscan intersects both modern luxury and classic European elegance in every suite. Many other suite layouts available! Estimated occupancy date: Early 2026. (id:47878)
RE/MAX Niagara Realty Ltd
7653 Wayne Street
Niagara Falls (Ascot), Ontario
**OPEN HOUSE SUN FEB 22, 2-4PM.** This solid brick 3-bedroom bungalow is located in a highly desirable Niagara Falls neighborhood, close to public transit, schools, shopping, and highway access. This home offers a fantastic layout and endless potential for the right buyer. Features include a large L-shaped living and dining room, a bright and spacious kitchen, and three generous-sized bedrooms. There are two bathrooms, one 4-piece on the main level and one 3-piece in the basement, providing convenience for family living. The finished basement is ideal for a recreation room, guest space or in-law capability. Outside, enjoy a beautifully landscaped backyard – the true highlight of this property – along with a front deck perfect for relaxing outdoors. Additional features include a detached garage, a separate entrance to basement and lots of driveway space for parking. This character-filled home is ready for your updates and personal touch. Don’t miss this opportunity to create your dream home in a sought-after area in Niagara Falls. (id:47878)
RE/MAX Niagara Realty Ltd
39 Rosemount Avenue
Port Colborne (Sugarloaf), Ontario
This house is AMAZING!! Make your appointment today to view this immaculate home near the promenade and inviting shores of Lake Erie. There is not a thing to do in this 3+1 bedroom side-split around the corner from historic Tennessee. Enjoy family gatherings in the amazing updated kitchen with all the bells and whistles including stunning granite island and countertops, garburator, pot filler and newer appliances. Spill over to the dining room where everyone can sit at the same table and even catch a glimpse of Lake Erie. Want to relax in the living area…send the kids to the lower level where they can be cozy in front of the gas fireplace and watch some sports or play some games. The fourth bedroom and 2nd bath is at this level and lots of room for storage. One of your favourite places to read will be your private, fenced rear yard or maybe you prefer an afternoon margarita at your very own tiki bar. Even the exterior is designed for easy living, with gutter guards in place to keep maintenance to a minimum. Attached garage with interior access provides security all year long. Updates include washer, dryer(2025), stove, garburator (2020),refrigerator, built-in dishwasher(2019), vinyl windows, gas fireplace, pergola and more! (id:47878)
RE/MAX Niagara Realty Ltd
3555 Canfield Crescent
Fort Erie (Black Creek), Ontario
Welcome to this beautifully crafted executive bungalow, built in 2022 and set on a generous lot in the prestigious Black Creek Niagara luxury community. With over 4,000 sq. ft. of total living space-featuring 2,248 sq. ft. on the main floor plus an additional 1,750 sq. ft. of finished living space in the lower level-this home was designed with care and built to the highest standards, showcasing exceptional craftsmanship, premium materials, and refined finishes throughout. The open-concept main level flows effortlessly from the impressive 12-foot foyer into the expansive great room, elegant dining area, and gourmet kitchen. A fully enclosed four-season sunroom extends the living space even further, providing a bright, relaxing retreat for year-round enjoyment. Two spacious bedrooms anchor the main floor, including a luxurious primary suite with a spa-inspired ensuite and walk-in closet. A second full bathroom and a convenient main-floor laundry room add everyday comfort. The chef’s kitchen features custom cabinetry, a large island with a double sink, granite countertops, and top-of-the-line stainless steel appliances. The fully finished lower level-with 8.5-foot ceilings-offers exceptional versatility. It includes two additional bedrooms, a full kitchen and dining area, a large recreation room with a fireplace, a full bathroom, laundry facilities, and a private entrance, making it ideal as an in-law suite or guest quarters. Additional highlights include a spacious double-car garage, a finished driveway, and professional landscaping. Ideally located just minutes from the Niagara River, top golf courses, the QEW, Buffalo, and Niagara Falls-and less than 10 minutes from the future South Niagara Hospital. This home blends elegance, functionality, and convenience. Perfect for retirees seeking a peaceful, low-maintenance lifestyle. This exceptional bungalow truly has it all. (id:47878)
RE/MAX Niagara Realty Ltd
40 Gaspare Drive
Port Colborne (Sugarloaf), Ontario
Start creating family memories when you own this well cared for Armenti built 2 storey home near the promenade and the shores of Lake Erie. Three good sized bedrooms with large closets and main bath comprise the upper level. You will love to entertain in your welcoming living room, formal dining room with glass doors to the rear yard and creative meals in your updated kitchen with ample cabinetry and huge peninsula. Your main floor family room with a cozy gas fireplace will become the gathering place with easy access to the 2nd bath and the amazing rear yard paradise. Enjoy endless days of family fun in your incredible in-ground pool or quiet morning coffee as you listen to the world wake up. Enjoy your evening tea or glass of wine on your front porch as you wind down from your day. Stroll down the promenade along the shores of Lake Erie or enjoy an amazing meal at one of Port’s unique eateries.Updates include furnace (2025), heat pump in upper level with separate thermostat (2025), shingles (2010), vinyl windows, washer (2023), dryer (2025), pool liner/cover(2018), pool pump(2010). Everything you need is right here..fishing…golfing…shopping…wine tours…and more! (id:47878)
RE/MAX Niagara Realty Ltd
317 – 3033 Townline Road
Fort Erie (Black Creek), Ontario
Welcome to Unit #317 on Oriole Parkway, ideally situated on a desirable corner lot within Black Creek Leisure Homes in Stevensville. This well-maintained 2-bedroom, 2-bathroom bungalow offers generous living space, including a bright and inviting family room with views of the tidy rear yard, and a comfortable three-season room with direct access to the patio. The primary bedroom features a 3-piece ensuite, double closets, and large windows that fill the space with natural light. Notable updates include a new furnace (2025), roof (2018), and owned hot water tank (2010). This home has been meticulously cared for and is truly move-in ready. Residents enjoy access to an impressive array of amenities including a recreational centre with a heated indoor pool, spa, sauna, library, hobby room, games room, tennis courts, walking path, and proximity to a nearby golf course. Experience comfort, convenience, and a welcoming community lifestyle all in one place. (id:47878)
RE/MAX Niagara Realty Ltd
6275 Pine Grove Avenue
Niagara Falls (Dorchester), Ontario
A timeless two-and-a-half-storey home offering nearly 2,800 sq ft of finished space across four levels! Set on a RARE 82′ x 120′ corner lot in one of Niagara Falls’ most charming tree-lined neighbourhoods, this property blends character and opportunity. Inside, original hardwood floors, stained glass, and French doors highlight its craftsmanship, while the galley kitchen and finished attic provides additional comfort. The basement features a separate entrance, workshop, storage space, and a 3pc bath. Outside, the expansive fully fenced yard and detached double garage offers room to grow. Plenty of room for an addition or a detached accessory dwelling unit (ADU) for added value or multigenerational living! A true blend of history, space, and future potential, all just minutes from parks, schools, and Niagara’s top attractions. (id:47878)
RE/MAX Niagara Realty Ltd
6499 Lundys Lane
Niagara Falls (Hospital), Ontario
**For Sale: Prime Commercial Property on Lundy’s Lane, Niagara Falls** Unlock the potential of this exceptional commercial property, currently operating as a mechanic service shop. Situated on the most desirable street in Niagara Falls, Lundy’s Lane, this property boasts four full bays with 10 x 10 bay doors, 26 feet long, along with a spacious office, making it ideal for a variety of business ventures. The highlight of this property is the **Zoning, (GC) General commercial!!** This zoning allows for a diverse range of businesses or developments. **Developable Footprint:** Approximately 24,000 sq. ft. available, with the potential for a 16,000 sq. ft. footprint for developments up to 12 meters high. **Usage Flexibility:** As of right, you can pursue full commercial or mixed-use commercial/residential options.**Environmental Confidence:** A record of site condition is available and has been diligently maintained with Oakhill Environmental, ensuring peace of mind regarding environmental factors. This property presents a fantastic opportunity, whether you’re looking to continue its current use as a mechanic shop or capitalize on the highly sought-after developable site. Don’t miss out on this chance to invest in a prime location with endless possibilities!For more information or to schedule a viewing, contact us today! (id:47878)
RE/MAX Niagara Realty Ltd
94 Clare Avenue
Port Colborne (Sugarloaf), Ontario
Welcome to 94 Clare Avenue a cheerful 1.5 storey on a corner lot with a detached garage in Port Colborne’s beloved Sugarloaf neighbourhood. Perfect for downsizers, first-time buyers, or investors, this home delivers easy maintenance and flexible living. Main floor flows bright and open with room for your dining table, a newly renovated 4-pc bath, and two comfortable bedrooms. Need more space? The attic (walk-through from the second bedroom) is a fantastic bonus – use it as a potential third bedroom, studio, or study. Choose your laundry location: convenient on the main level or in the full unfinished basement- your call. Outside, savour slow mornings on the east-facing front deck shaded by mature trees, then gather for dinner on the sun-soaked back deck. From here, you’re a short stroll to Sugarloaf Marina and HH Knoll Park. Hello, waterfront walks and sunset views. (id:47878)
RE/MAX Niagara Realty Ltd
30 Renfield Street
Port Colborne (Sugarloaf), Ontario
Welcome to this custom-built modern luxury home in the sought -after Westwood Estates, just minutes from Lake Erie. Perfectly situated on a quiet dead-end street in a prestigious neighbourhood, this home offers the ideal blend of elegance, comfort, and privacy. Enjoy the serene outdoor setting with a deck off the kitchen overlooking the pool and backing onto beautifully treed area- your own relaxing retreat. The double car aggregate concrete driveway (2024) adds curb appeal and durability. Inside, you’ll be impressed by the exceptional craftsmanship and high-end finishes throughout, including hardwood flooring, high ceilings and recessed lighting. The open-concept main floor features a white custom kitchen with shaker style cabinets quartz countertops, an island and stainless-steel appliances. The living room showcases a cozy gas fireplace, perfect for entertaining or quiet evenings. The primary suite offers a spa-like 4 piece ensuite and walk-in closet. The main floor also includes a stylish 3- piece bathroom with quartz counters. The finished basement boasts high ceiling, large rec room with fireplace, and additional bedroom-ideal for guests or a home office. Additional features include entry from garage. This is truly exceptional home offering modern luxury in an unbeatable location. (id:47878)
RE/MAX Niagara Realty Ltd
2837 Firelane 4
Port Colborne (Sherkston), Ontario
Quick possession is available on this adorable bungalow at the end of a dead end street and abutting Vimy Park in beautiful Cedar Bay. Formerly a 2 bedroom home there is currently one large bedroom with an open concept living area/kitchen, 4 piece bath and main floor laundry. You will love the newer heat pumps and inviting front and rear decks as you listen to the relaxing sounds of the country. Love to walk…stroll down to the beautiful shores of Lake Erie and spend a day on the white sand as you take in the effect of the lapping water. There is a well for water supply with an owned water treatment system and septic system. This is great as your year round home or recreational retreat all year long! (id:47878)
RE/MAX Niagara Realty Ltd
358c Martindale Road
St. Catharines (Martindale Pond), Ontario
Pristine waterfront living meets timeless European elegance. This extraordinary custom built two-story residence offers over 4500 sq ft of beautifully crafted living space, designed to capture panoramic views of Martindale Pond. Home to the prestigious Royal Canadian Henley Rowing Course. From its graceful archways and terracotta rooflines to its warm brick exterior and charming wrought-iron accents, this home exudes Mediterranean charm and architectural sophistication. Step inside and be greeted by sun-drenched interior, soaring ceilings, elegant tile, custom hardwood flooring and expansive windows that frame tranquil water views in nearly every room. The heart of the home features a grand spiral staircase spanning three floors and a gourmet chefs kitchen that flows into spacious open-concept living and dining areas. Multiple walkouts lead to peaceful terraces, private gardens, and an intimate outdoor living area where you can enjoy morning espresso or evening wine by the waters edge. The second floor has a 15ft x 18ft primary suite with 17ft x 8ft custom walk-in closet and 5-pc ensuite featuring floor to ceiling tiled glass shower and spa-like tub with double sinks. The large second bedroom also includes beautiful panoramic views of the pond. Make your way to the third bedroom with large windows overlooking the pond with access to a roof-top patio for relaxation. The lower level features an additional living space with second kitchen, two additional bedrooms, large laundry area and built-in sauna to keep the relaxation going. The backyard features a custom inground stone hot-tub with outdoor shower area for enjoying those Zen moments in life. With pond access, the water enjoyment is limitless. Whether you’re savoring the peaceful ambiance, hosting unforgettable gatherings, or simply enjoying the beauty of nature from your own backyard oasis, this property offers a lifestyle of serenity and sophistication. Luxury Certified. (id:47878)
RE/MAX Niagara Realty Ltd

