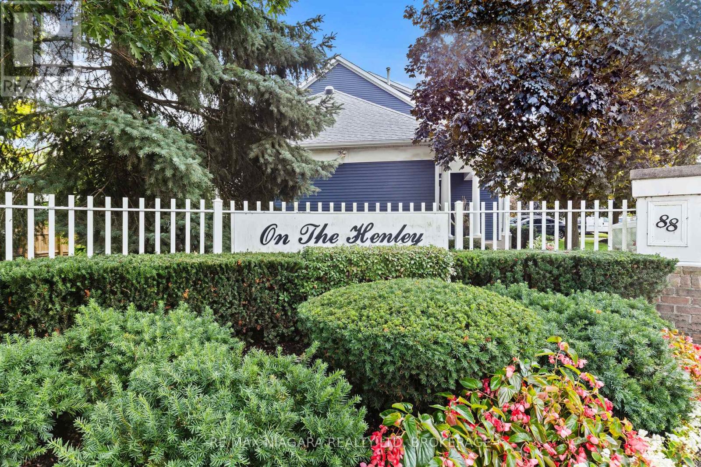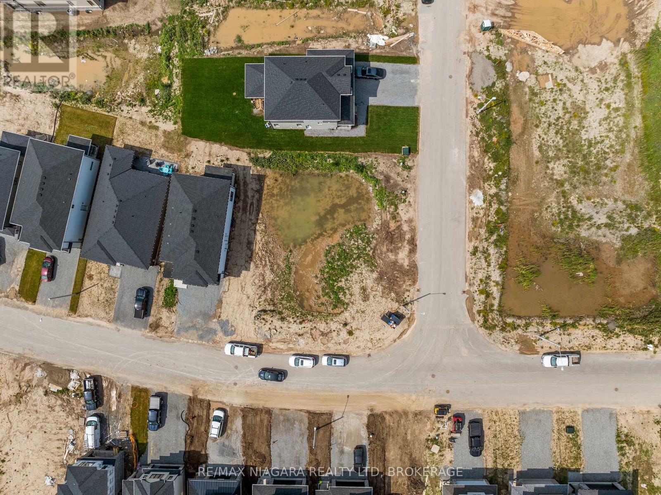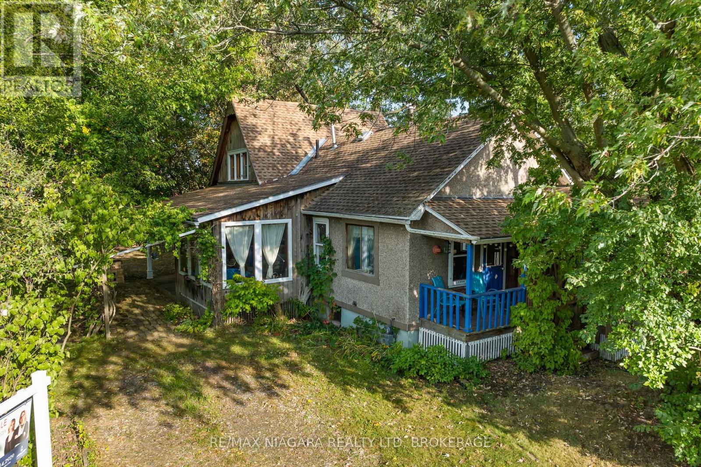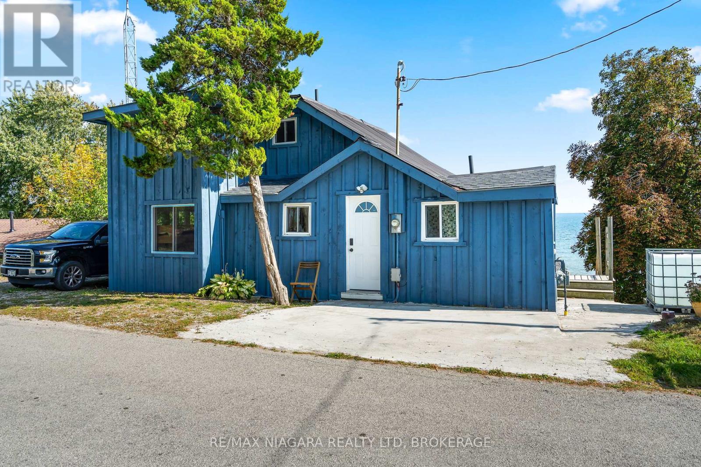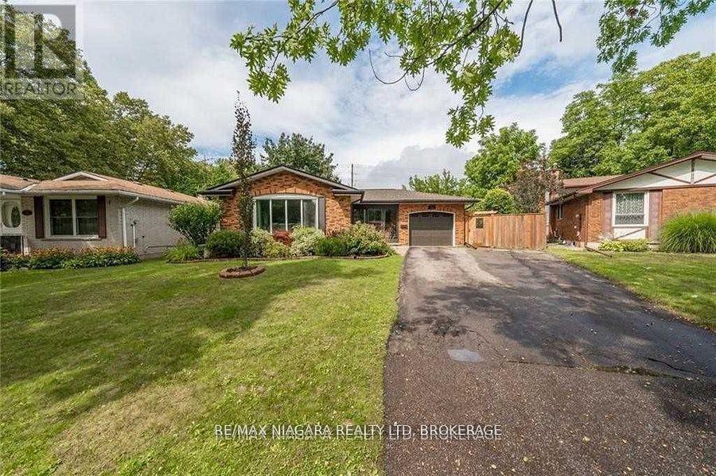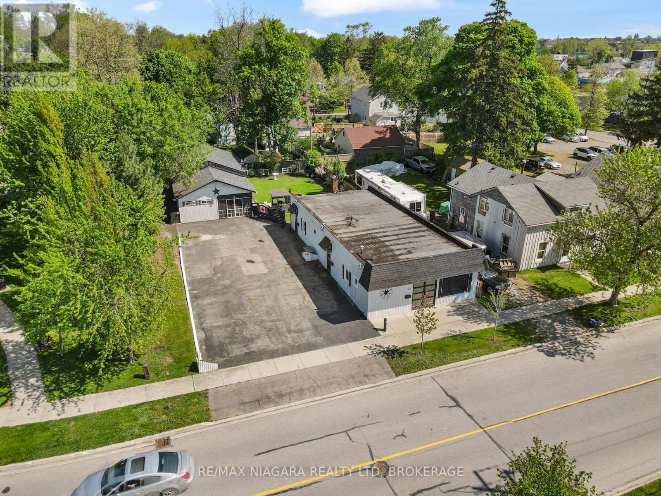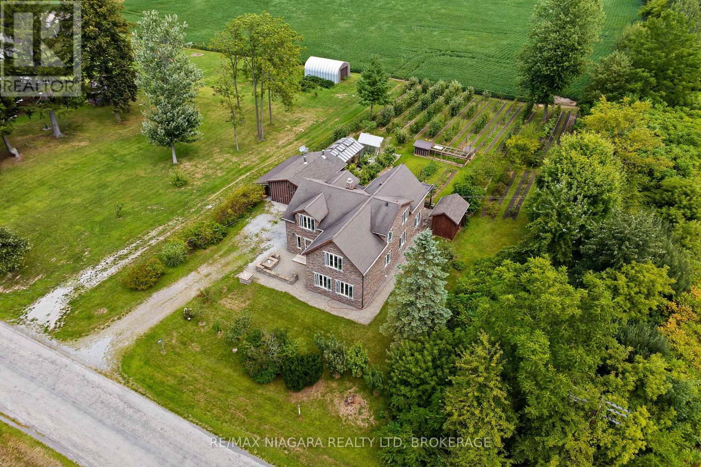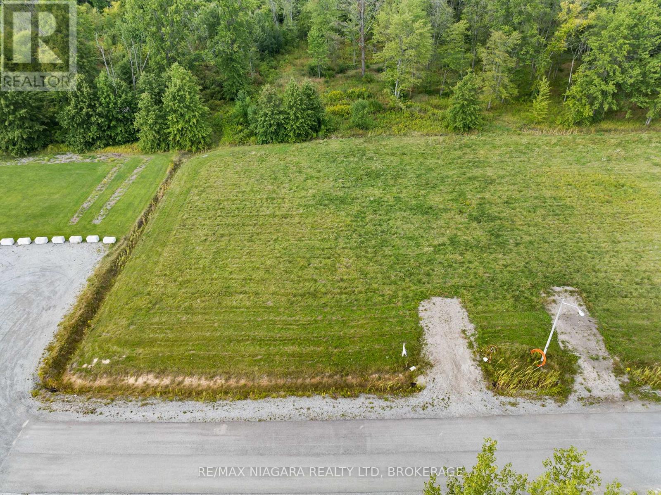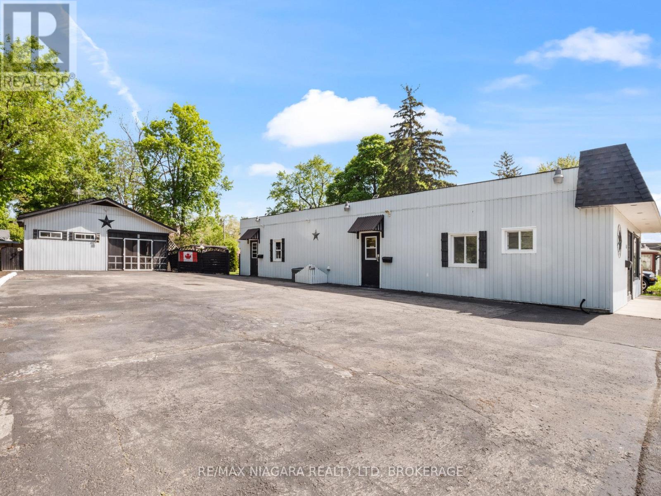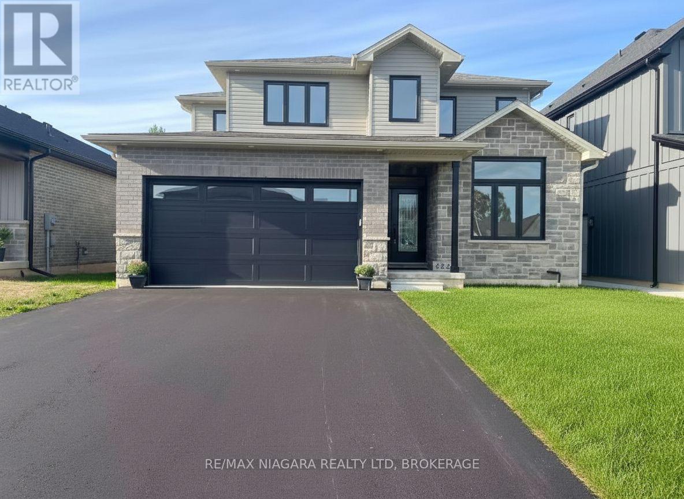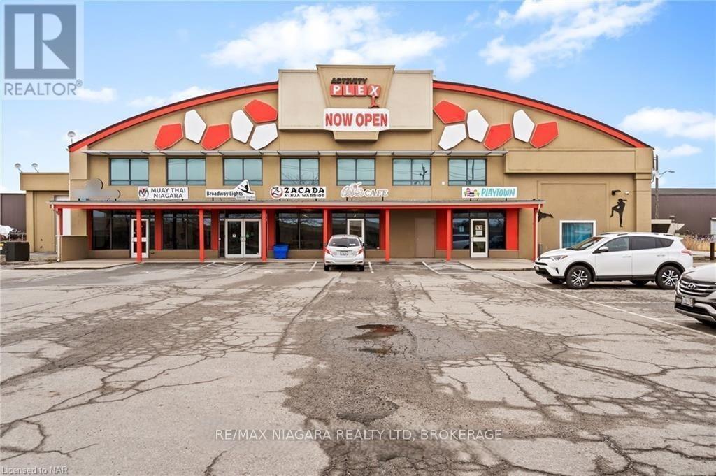LOADING
3 – 88 Lakeport Road
St. Catharines (Port Dalhousie), Ontario
This exceptional 2-bedroom, 3-bathroom townhouse offers almost 1700 square feet of sophisticated living space in the prestigious “On The Henley” enclave. The home showcases soaring ceilings in the living room, creating an impressive sense of openness and grandeur throughout the main level. Every detail reflects pristine condition and thoughtful maintenance, making this property truly move-in ready.The tranquil primary bedroom suite provides a peaceful retreat, while the fully finished basement adds valuable living space for recreation or home office needs. Step outside to the composite deck accessible through the dining room patio door, where you can enjoy partial views of Martindale Pond, the historic venue for the renowned Henley Regatta.This remarkable neighborhood location places you within walking distance of the beautiful lakefront beach and the famous carousel, offering endless recreational opportunities. Take leisurely strolls along the pier while watching spectacular sunsets over Lake Ontario. The nearby Port Dalhousie Pier Marina provides additional waterfront attractions and activities.The Royal Canadian Henley Rowing Course sits just minutes away, making this an ideal location for rowing enthusiasts or those who appreciate world-class sporting venues. The area’s proximity to acclaimed wineries and brewhouses positions residents perfectly to explore the region’s celebrated culinary and beverage scene.This townhouse combines comfortable living with an unbeatable location, offering residents the perfect balance of tranquil waterfront living and convenient access to recreational amenities. The combination of quality construction, pristine condition, and exceptional neighborhood features makes this property an outstanding opportunity for discerning buyers seeking this incredible lifestyle living. (id:47878)
RE/MAX Niagara Realty Ltd
8885 Angie Drive
Niagara Falls (Forestview), Ontario
FULLY SERVICED LOT – Prime Vacant Lot in Niagara Falls’ Newest Development! Step into a world of endless possibilities with this fully serviced, ready-to-build lot situated in Niagara Falls’ most anticipated up-and-coming neighborhood. With an impressive size and a prime location, this parcel offers the perfect canvas for your dream home or investment property.Whether you’re a homeowner seeking the perfect plot for your dream dwelling or an investor recognizing the value of building in a booming location, this lot offers unmatched potential. Don’t miss out on this golden opportunity to stake your claim in Niagara Falls’ next big thing (id:47878)
RE/MAX Niagara Realty Ltd
105 Weir Road
Port Colborne (Main Street), Ontario
Country setting…city services! Tucked away across from the Weir canal is the perfect little property with a 3 bedroom, 1 1/2 storey character home loaded with charm. Two main floor bedrooms and one upper bedroom retreat with stunning vaulted ceilings and glassed walk-in closet…office… or personal library! There is space for everyone on the main floor to do whatever they choose in the cozy living room with the gas fireplace, dining area, inviting sunroom or secret office! Wander outside to your own personal sauna or be creative in the huge 2 storey 30×18 shop or just sit and relax under the majestic mature trees. Make your appointment today and start living a relaxed lifestyle! (id:47878)
RE/MAX Niagara Realty Ltd
105 Lighthouse Drive
Haldimand (Dunnville), Ontario
Immediate possession is available on this spacious waterfront home on the shores of beautiful Lake Erie in desirable Sandy Bay. You have views from multiple vantage points…morning coffee off the den and evening dinner off the dining room…every morning from the primary bedroom before you even get out of bed! Overnight guests…they will love the private lower level with their own bed/sitting room and 2 piece bath. There are 2 bunkies that could be converted to extra sleeping areas. This home is fully winterized for lake living all year round. Enjoy all the amenities of Dunnville just minutes away and a short drive to Hamilton and beautiful Port Dover. (id:47878)
RE/MAX Niagara Realty Ltd
Lower – 7253 Thornhill Crescent
Niagara Falls (Morrison), Ontario
Lower-Level Lease – All-Inclusive (Including Internet) | North-End Niagara Falls. Tucked on a quiet crescent near Dorchester Road and Thorold Stone, this private, lower-level suite blends comfort and convenience with an all-inclusive package, utilities and internet included. Enter through your private backyard entrance and step into a thoughtfully finished space offering one bedroom plus a versatile den perfect for a home office, studio, or reading nook. Inside, a modern eat-in kitchen with plenty of cabinetry and prep space, while the immaculate 3-piece bathroom showcases a sleek glass shower. The bedroom features a full-size, bright egress window, bringing in natural light you don’t often find in lower units. You’ll love the practicality here: private in-suite laundry (not shared), abundant storage throughout, plus a dedicated storage room to keep life organized and clutter-free. Step outside to enjoy the backyard for fresh air and morning coffee. From this north-end location, you’re minutes to shopping, parks, and everyday amenities, with quick access to the QEW for an easy commute. Perfect for a quiet single or couple seeking a clean, modern space with worry-free, one monthly cost. Your utilities, your laundry, your rent and your internet all in one easy payment. (id:47878)
RE/MAX Niagara Realty Ltd
971 Hwy 3
Port Colborne (Sherkston), Ontario
Just minutes from town, this charming country home offers the perfect blend of rural tranquility and convenient city access. Sitting on nearly an acre of land, this property is ready for you to move right in with immediate possession available. The home features a bright and welcoming kitchen and dinette area. The versatile layout includes three bedrooms, with one on the main level and two upstairs, plus patio doors that lead out to a private deck. Downstairs, you’ll find a nice-sized rec room that provides great extra living space. For those who need room for hobbies or extra storage, the detached two-car garage is currently set up as a workshop and offers plenty of potential. If you’ve been looking for a country retreat that doesn’t sacrifice convenience, this is a wonderful place to call home. (id:47878)
RE/MAX Niagara Realty Ltd
61 Queen Street
Fort Erie (Central), Ontario
Truly unique opportunity for homeowners, investors, or entrepreneurs. This versatile property features an owner-occupied unit plus two additional residential units, offering flexible living and income potential. The spacious owner’s unit boasts exclusive access to a full basement spanning the entire building, providing exceptional storage or workspace options. Meanwhile, the two additional residential units are currently vacant, allowing for immediate occupancy or tenant selection. Adding to the appeal, the existing zoning (RM1-595) permits the operation of a small business from the front unit, making this an ideal setup for those seeking a live-work opportunity. At the rear of the property, you’ll find a large detached structure that includes a covered porch, a workshop, and plenty of additional storage space perfect for hobbyists, entrepreneurs, or those simply needing extra room. It also has a separate electrical service and a Plug hook up for an RV. Located just a short walk from the Niagara River Parkway and the Friendship Trail, outdoor enthusiasts will love the easy access to scenic trails and waterfront activities. Plus, with proximity to shopping, restaurants, and convenient QEW access, everyday needs and commuting are a breeze. Don’t miss this rare opportunity to own a multi-functional property in a prime location! Roof shingles on the garage / shop are less than 5 years old. Specific zoning (RM1-595) permits a Take-out Restaurant Use shall be limited to selling ready-to-eat items that do not require commercial kitchen equipment, such as coffee, tea, ice cream, muffins, and cookies prepared off-site. (id:47878)
RE/MAX Niagara Realty Ltd
63023 Perry Road
Wainfleet (Marshville/winger), Ontario
Looking for a home with low monthly costs and country charm? This unique Wainfleet property offers it all. From the efficient wood stove and wood-burning furnace, to the back-up oil furnace and natural gas available at the lot line, your heating options are flexible and cost-conscious. Two 3,000 gallon cisterns, a full fruit-bearing orchard, and plenty of space for gardens mean you’ll enjoy self-sufficiency year-round. Originally built in 1890 and fully renovated from the studs up, this nearly 3,000 sq ft stone home blends historic character with modern comfort. Inside, you’ll find 4 spacious bedrooms and 3 bathrooms, generous living spaces, and warm custom woodwork throughout including red cedar interior doors and 2″ Oak entrance doors as well as pine floors. generous windows with incredible country views, offering peace and tranquility from sunrise to sunset. Outdoors, the property features a detached garage and heated greenhouse, making it ideal for anyone seeking a sustainable lifestyle. With a brand-new school in Wainfleet, high-speed internet available, and flexible closing options, this one-of-a-kind home is ready for its next chapter – yours! (id:47878)
RE/MAX Niagara Realty Ltd
31810 Jacob Lane
Wainfleet (Marshville/winger), Ontario
Build your dream home in this executive rural subdivision in beautiful Wainfleet. Walk your children to the brand new Marshville school and sports activities in the local arena. Enjoy endless activities in the thriving library or amazing Marshville Chocolates as often as you like! One of 13 lots in this exclusive development and the only lot to be offered with builder choice. Homes are to be a minimum of 2000 sq ft and French Country Style with brick/stone or Hardee Board/Stucco exterior. Hydro runs along the lot line. Lot includes approximately 100′ of bush. Minutes to beautiful Lake Erie and thriving Port Colborne with all amenities including unique eateries and boutiques. Start enjoying your rural life! (id:47878)
RE/MAX Niagara Realty Ltd
61 Queen Street
Fort Erie (Central), Ontario
Truly unique opportunity for homeowners, investors, or entrepreneurs. This versatile property features an owner-occupied unit plus two additional residential units, offering flexible living and income potential. The spacious owner’s unit boasts exclusive access to a full basement spanning the entire building, providing exceptional storage or workspace options. Meanwhile, the two additional residential units are currently vacant, allowing for immediate occupancy or tenant selection. Adding to the appeal, the existing zoning (RM1-595) permits the operation of a small business from the front unit, making this an ideal setup for those seeking a live-work opportunity. At the rear of the property, you’ll find a large detached structure that includes a covered porch, a workshop, and plenty of additional storage space perfect for hobbyists, entrepreneurs, or those simply needing extra room. It also has a separate electrical service and a Plug hook up for an RV. Located just a short walk from the Niagara River Parkway and the Friendship Trail, outdoor enthusiasts will love the easy access to scenic trails and waterfront activities. Plus, with proximity to shopping, restaurants, and convenient QEW access, everyday needs and commuting are a breeze. Don’t miss this rare opportunity to own a multi-functional property in a prime location! Roof shingles on the garage / shop are less than 5 years old. Specific zoning (RM1-595) permits a Take-out Restaurant Use shall be limited to selling ready-to-eat items that do not require commercial kitchen equipment, such as coffee, tea, ice cream, muffins, and cookies prepared off-site. (id:47878)
RE/MAX Niagara Realty Ltd
4229 Manson Lane
Lincoln (Beamsville), Ontario
Beautiful 4-bedroom + den, 2.5-bath home in sought-after Campden Estates, located on a quiet cul-de-sac with no rear neighbours. Featuring 9-ft ceilings, upgraded engineered flooring, and a bright open-concept layout with a custom kitchen, quartz counters, stainless steel appliances, and a walk-in pantry. Living room with a gas fireplace and large windows for natural light. Upstairs boasts a spacious primary suite with coffered ceiling, walk-in closet, and a 5-pc ensuite with heated floors. Three additional bedrooms share another 5-pc bath. The unfinished basement offers excellent potential for a gym, rec room, or office. Close to vineyards, trails, schools, and just minutes to QEW the perfect mix of small-town living and modern convenience. (id:47878)
RE/MAX Niagara Realty Ltd
7 – 150 Dunkirk Road
St. Catharines (E. Chester), Ontario
Prime 1,909 Sq. Ft. Commercial Space at ActivityPlex St. Catharines High-Visibility Location with Endless Potential Situated along Dunkirk Road with prime exposure to the QEW, this high-traffic commercial space offers a fantastic leasing opportunity for businesses focused on youth activities, fitness, education, training, or recreation. With easy access from both Niagara and Toronto-bound traffic, this location ensures maximum visibility and convenience for clients and staff alike. 1,909 Sq. Ft. of Versatile Space Ideal for a range of uses, from youth programs to fitness and training facilities. High-Exposure Location Directly visible from the QEW, offering prime signage opportunities. Ample On-Site Parking Convenient access for visitors, staff, and clients. Private Entrance Dedicated access for exclusive use. Shared Common Area Access Including a lounge and cafe, creating a welcoming and engaging environment. Perfect for: Youth Sports Training & Coaching, Performing Arts Studios Education & Tutoring Centers Fitness & Wellness Programs Creative & Community Workshops. This premium space is designed to support growth, engagement, and community-focused businesses. Whether you’re expanding an existing program or launching a new concept, ActivityPlex provides the visibility, accessibility, and amenities to help your business thrive. Book a Tour Today! (id:47878)
RE/MAX Niagara Realty Ltd

