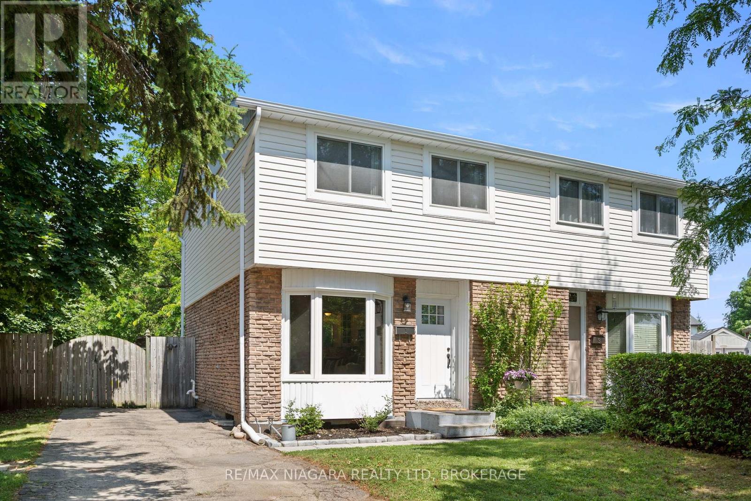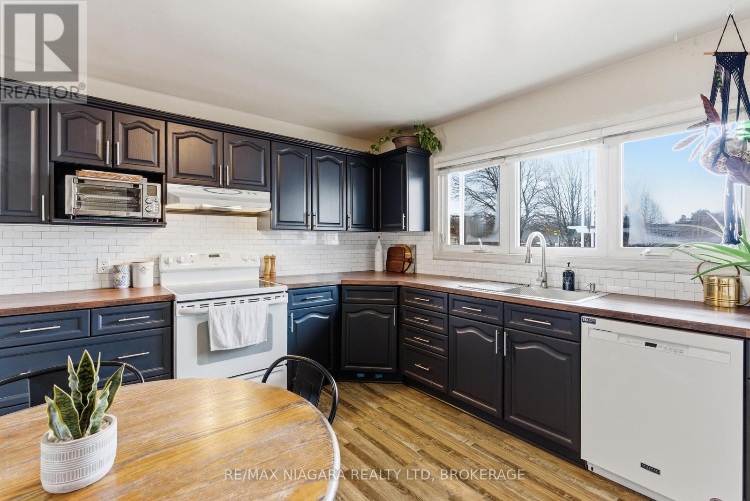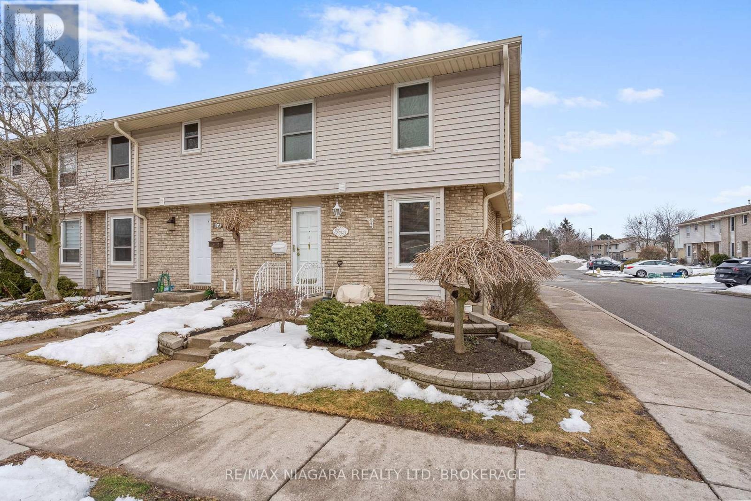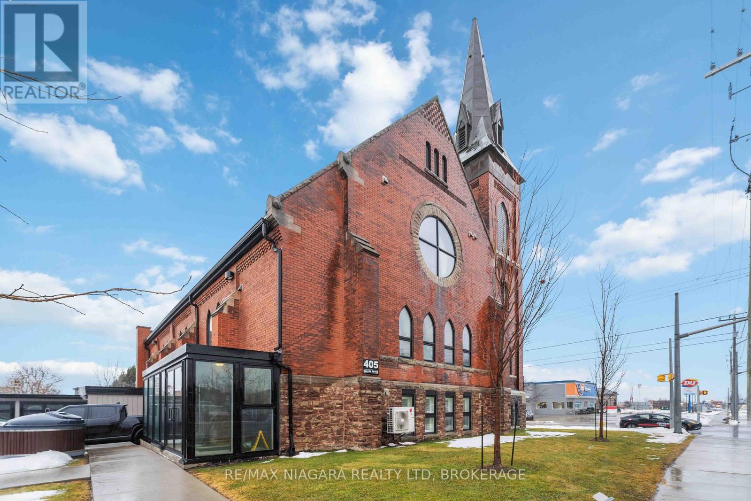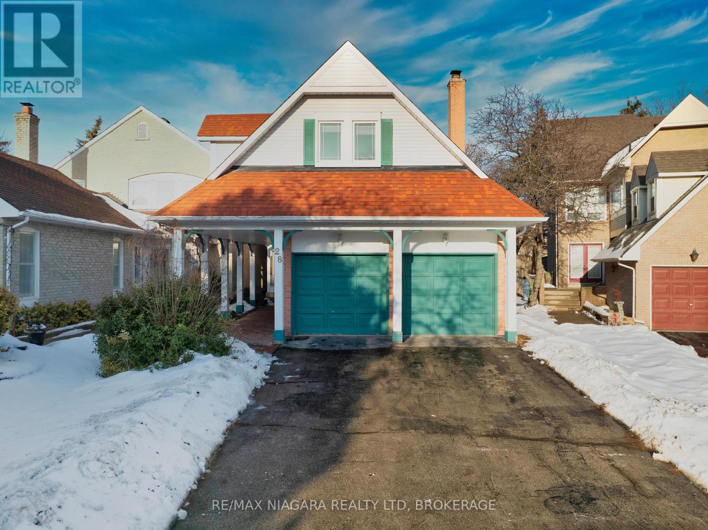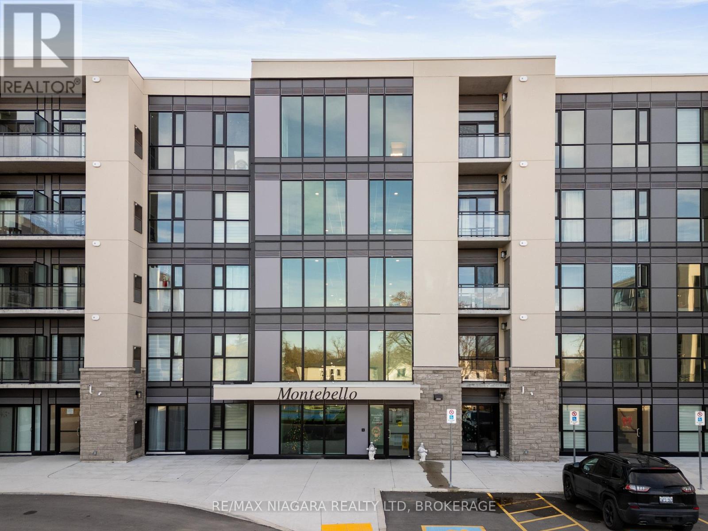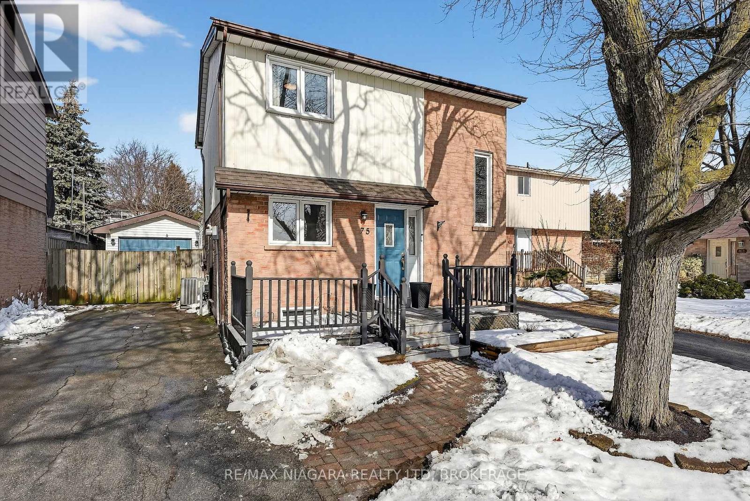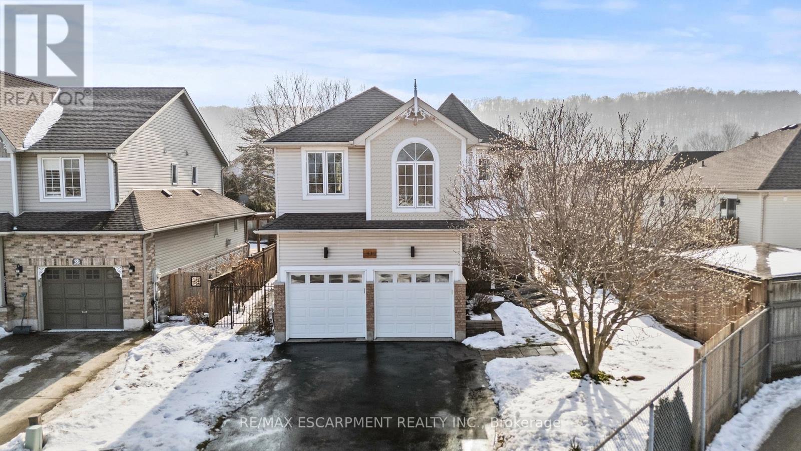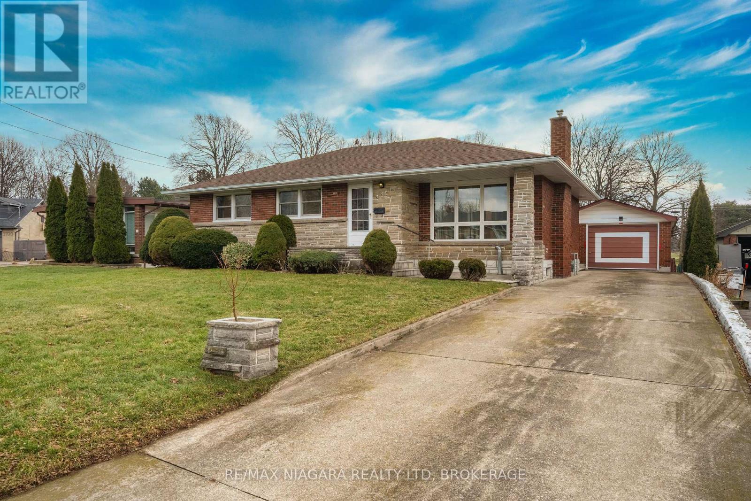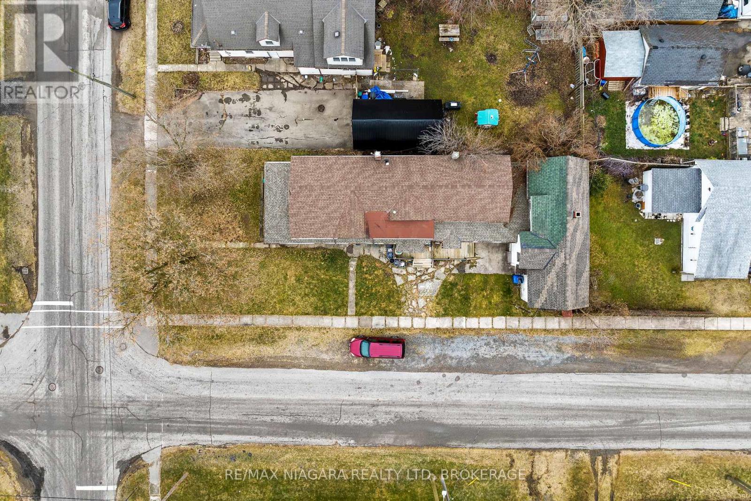LOADING
1 Bardadyn Court
St. Catharines (Lakeport), Ontario
Welcome to this well-maintained 3 bedroom semi-detached home located on a quiet, family-friendly street in North St. Catharines. Perfect for first-time homebuyers, growing families, or downsizers, this wonderful property is completely move-in ready. Step inside to discover a bright, open-concept living and dining area, which is perfect for entertaining or relaxing with your family. The kitchen is beautifully updated, with quartz countertops and stainless steel appliances, and new patio doors that lead onto the deck. Upstairs you’ll find three great bedrooms, and a spacious 4-piece washroom with a double vanity. There is lots of additional space in the basement to finish to your liking, along with the convenience of an additional shower in the laundry room. You’ll love the deck and fully fenced back yard, and the proximity to the QEW, schools, parks, and shopping. (id:47878)
RE/MAX Niagara Realty Ltd
1350 Haist Street
Pelham (Fonthill), Ontario
This charming, sun-filled brick bungalow is ready for its next chapter. This home offers a warm and inviting layout with three spacious bedrooms and bright, well-maintained living areas. The fully fenced backyard and huge corner lot provide plenty of space to entertain, relax, or enjoy summer evenings, while the double driveway and attached garage add everyday convenience. Downstairs, the basement has already been professionally waterproofed and includes plumbing rough-ins for a large future bathroom, offering a true blank canvas for additional living space, an in-law setup, or a custom retreat designed by its new owner. Located in the heart of Pelham, this quiet residential area is known for its mature tree-lined streets, strong sense of community, and proximity to everyday amenities. You’re just minutes from local parks, walking trails, schools (elementary school across the street), the Meridian Community Centre, and charming shops and restaurants. A move-in-ready opportunity with future potential in one of Pelham’s most desirable neighbourhoods. Updated mechanicals offer peace of mind, including a furnace (2023) and central air conditioning (2021). Many additional improvements have been completed, see the full list of updates for details. (id:47878)
RE/MAX Niagara Realty Ltd
4 – 242 Lakeport Road
St. Catharines (Lakeport), Ontario
Welcome to easy, carefree living in one of North St. Catharines’ most convenient and sought-after locations. This beautifully maintained 2-bedroom, 2.5-bathroom end-unit townhouse at 242 Lakeport Road offers the perfect blend of comfort, privacy, and lifestyle – ideal for downsizers, professionals, or anyone looking to enjoy low-maintenance living without compromise. As an end unit, this home enjoys extra natural light, added privacy, and a more spacious feel throughout. The thoughtfully designed layout features a bright open living and dining area perfect for entertaining or relaxing with patio doors to the private patio, while the kitchen provides excellent functionality with plenty of storage and workspace, 2pc powder room.Two generously sized bedrooms, possibility of converting back to 3 bedroom floor plan, 4pc main bath. Lower level offers laundry room, rec room/kitchenette, second full bathroom, adding flexibility for guests or family living.Step outside and enjoy your private outdoor space, fenced – perfect for morning coffee, summer barbecues, or simply unwinding at the end of the day. Location truly sets this home apart. Situated in the desirable north end, you’re just minutes from Lake Ontario waterfront trails, Port Dalhousie beaches and marina, shopping, restaurants, parks, and quick highway access – making commuting to Niagara-on-the-Lake, Hamilton, or the GTA effortless.Whether you’re looking for a smart investment, a lifestyle move, or a comfortable place to call home, this turnkey townhouse delivers exceptional value in a fantastic community. All new vinyl tilt-out windows throughout the unit, as well as newer patio sliding door. Condo fee is $360/month, includes water, basic cable, building insurance, and exterior maintenance. Hot water tank is owned. (id:47878)
RE/MAX Niagara Realty Ltd
4 – 405 Merritt Street
St. Catharines (Oakdale), Ontario
Welcome to 405 Merritt Street #4, located in the iconic St. James Lofts, a beautifully redeveloped historic Anglican church transformed into a unique condominium residence in one of St. Catharines’ evolving neighbourhoods. This mid-modern unit blends architectural character with contemporary finishes, featuring soaring 13-foot ceilings, oversized windows that fill the space with natural light, and an open-concept layout designed for comfortable living.The stylish kitchen offers quartz countertops, a large island, and a full appliance package, flowing seamlessly into the living and dining areas. Adding to its charm, the unit includes a preserved church pew from the original building, creating a truly distinctive design element you won’t find elsewhere. Additional features include in-suite laundry, one parking space, and a functional, airy layout that highlights the building’s historic character. Conveniently located close to restaurants, shopping, wine country, and with easy access to major highways, this property offers a blend of lifestyle, history, and modern comfort. Tenants are responsible for hydro and internet. (id:47878)
RE/MAX Niagara Realty Ltd
13 Robert Street
St. Catharines (Port Dalhousie), Ontario
This oversized 1400 sqft + brick bungalow offers 3+1 bedrooms, 3-baths with the perfect blend of comfort, space, and lifestyle in one of St. Catharines’ most sought-after lakeside communities. Nestled on a quiet street just minutes from Lake Ontario, this home delivers relaxed Port Dalhousie living with everyday convenience. Step inside to a warm, inviting interior featuring hardwood floors, abundant natural light, and a functional layout ideal for both family living and entertaining. The spacious living room offers a comfortable gathering space with large newer windows that brighten the home throughout the day. The well-appointed kitchen features generous cabinetry, Quartz countertops, and great prep space, flowing seamlessly into the dining area – perfect for casual meals, hosting friends, or family gatherings. The main level offers three well-sized bedrooms, including a primary master suite with 4 pc ensuite, creating a practical layout for families, downsizers, or those wanting single-level living without compromise. The finished basement expands your living options with a fourth bedroom, additional bathroom, laundry, storage and large recreation space – ideal for guests, teens, hobbies, or a home office setup. No need for a summer vacation, the backyard is your own private oasis with in-ground pool (2012), covered patio area and mature landscaping. Living here means being moments from: Lake Ontario beaches & waterfront trails, historic Port Dalhousie shops and dining, rowing club & parks, excellent schools a stone’s throw away and amenities including the sports court, playground and pool at the Lions Club on Main St. Easy highway access for commuters. It’s a neighbourhood known for its community feel, lifestyle, and lasting property value. Shingles 2011, HWT is owned, newer exterior doors, 2 driveways with in-law potential. (id:47878)
RE/MAX Niagara Realty Ltd
177 Niagara Boulevard
Fort Erie (Central), Ontario
Enjoy 104 feet of frontage on Niagara Blvd and the rare chance to live and work across from the Niagara River. This spacious property offers a flexible layout ideal for a variety of uses, with a welcoming main level featuring a large games room, bright sunroom, eat-in kitchen, 2-piece bath, a 3 pc bath and additional bedroom and living spaces. Upstairs, you’ll find five updated bedrooms and 3 – 3-piece bathrooms, as well as a large 4 pc bath providing excellent accommodation and functionality. Recent improvements include newer washrooms, a newer kitchen, newer appliances, updated windows, and a newer furnace. Outside, enjoy a covered rear porch and a large breezeway connecting the home to a double car garage-perfect for added storage, parking, or everyday convenience. Lease Requirements: References, credit check, and first and last month’s rent required. (id:47878)
RE/MAX Niagara Realty Ltd
28 Rosemead Close
Markham (Unionville), Ontario
Welcome to this exquisite 4+1 bedroom, 3.5 bathroom family residence nestled in the prestigious Unionville community. Thoughtfully designed for both elegance and comfort, the home features a sun-filled open-concept main floor adorned with rich hardwood flooring throughout. The sophisticated living space showcases a picturesque window and flows seamlessly into the formal dining area-perfect for upscale entertaining and intimate gatherings alike.The chef-inspired gourmet kitchen is beautifully appointed with custom cabinetry, stainless steel appliances, a sleek designer backsplash, and an inviting breakfast area. The adjacent family room, anchored by the fireplace, offers a warm and luxurious setting for relaxing evenings.Upstairs, four generously proportioned bedrooms provide exceptional comfort. The lavish primary suite is a private retreat, easily accommodating a king-size bed and an elegant sitting area.The fully finished basement extends the living space with a spacious recreation room-ideal as a home theatre, lounge, or additional bedroom-along with a fifth bedroom and a stylish 3-piece bathroom.Ideally located just moments from Unionville Public School, Too Good Pond, Main Street Unionville, Fred Varley Art Gallery, and Unionville High School, this remarkable home offers an unparalleled lifestyle of sophistication, convenience, and timeless charm. ** This is a linked property.** (id:47878)
RE/MAX Niagara Realty Ltd
443 – 50 Herrick Avenue
St. Catharines (Oakdale), Ontario
Welcome to #443-50 Herrick Avenue for lease – located in gorgeous downtown St. Catharines perfectly situated to all amenities, schools, public transit and all the entertainment the city has to offer. Walk in and immediately notice the front foyer with lots of closet space and your own washer/dryer for your convenience. This cozy 1 bedrooms, 1 bathroom unit is brand new with an open concept plan. White kitchen cabinetry and appliances makes this unit pop. Abundant of kitchen cupboard space for all your food storage needs – plus enjoy the kitchen island for extra space. The living room has a quaint balcony which overlooks the outdoor common space which is equipped with a pickle ball court and outdoor seating area that all residents have unlimited access to. The bedroom has a large window allowing for plenty of natural light to flood the space and a 4pc bathroom finishes off this unit. Enjoy access to the gym and secured underground parking space. Have peace of mind knowing there’s additional security and concierge to the building. Don’t miss out on this opportunity for lease! (id:47878)
RE/MAX Niagara Realty Ltd
75 Berrisfield Crescent
Hamilton (Berrisfield), Ontario
Welcome to this beautifully updated home nestled in one of Hamilton Mountain’s most sought-after neighbourhoods. Thoughtfully designed with modern living in mind, this move-in-ready gem offers an open concept main floor that’s perfect for both everyday living and entertaining. A gorgeous sunroom on the main floor provides the perfect retreat to relax and soak in the natural surroundings, whether you’re enjoying your morning coffee or unwinding at the end of the day. The home features 3 generously sized bedrooms and 2 bathrooms, providing plenty of space for the whole family. The finished basement adds incredible versatility, whether you’re looking for an additional living area, a private home office, or an extra bedroom. Outside, you’ll find a stunning lot that truly sets this property apart, along with a 3-car driveway and a 1.5-car garage offering ample parking and storage for any lifestyle. The detached garage is equipped with electricity, making it an ideal space for hobbyists, woodworkers, or anyone in need of a functional workshop. Location couldn’t be more ideal, just minutes from the Lincoln M. Alexander Parkway, Limeridge Mall, top-rated schools, parks, and everyday essentials like grocery stores. Everything you need is right at your doorstep. (id:47878)
RE/MAX Niagara Realty Ltd
41 Griffith Drive
Grimsby (Grimsby East), Ontario
Offering more than 2,400 sq. ft. of finished living space including a fully finished basement, this beautifully updated home blends modern upgrades with comfortable, functional living – all set against the stunning backdrop of the Niagara Escarpment. The thoughtfully renovated interior showcases a gorgeous updated kitchen with contemporary finishes that serve as the heart of the home. Upgraded railings add a stylish architectural element, while modern electrical light fixtures throughout elevate the overall design and ambiance. Generous principal rooms and versatile lower-level living space provide flexibility for entertaining, working from home, or accommodating a growing family. The beautifully updated backyard deck creates the perfect setting for outdoor gatherings or quiet evenings, all while enjoying picturesque escarpment views. Ample parking and strong curb appeal complete this move-in-ready property that truly checks all the boxes. (id:47878)
RE/MAX Escarpment Realty Inc.
RE/MAX Niagara Realty Ltd
6620 Glendoone Street
Niagara Falls (Stamford), Ontario
Exquisitely maintained detached bungalow in the highly coveted Stamford neighbourhood. Tucked away on a quiet, picturesque street in the north end of Niagara Falls, this charming residence offers timeless comfort and an exceptional lifestyle setting. A welcoming concrete front porch leads into an inviting main floor, where a warm living space with fireplace and expansive picture window creates an elegant yet cozy atmosphere. The space flows effortlessly into a bright, airy kitchen complete with essential appliances and generous functionality.The private bedroom wing features three well-appointed bedrooms, each offering closets and natural light, and is serviced by a tastefully designed 3-piece bathroom. The lower level, with a separate entrance, enhances the home’s versatility and includes a spacious recreation room, game area, laundry space, and a convenient 2-piece bathroom-ideal for entertaining, extended family, or flexible living arrangements.Step outside to a serene backyard retreat, fully fenced and surrounded by mature trees, with no rear neighbours-offering exceptional privacy and a peaceful outdoor escape. A detached garage in excellent condition provides additional parking and storage.Perfectly positioned, this home is within walking distance to Mitchelson Park, featuring a pool, splash pad, tennis courts, and soccer fields, as well as St. Paul and A.N. Myer high schools, multiple elementary schools, shopping, grocery stores, banks, professional services, LCBO, and more.An ideal blend of comfort, privacy, and convenience-perfectly suited for discerning families or those seeking refined single-level living. (id:47878)
RE/MAX Niagara Realty Ltd
48 Johnston Street
Port Colborne (Killaly East), Ontario
An exceptional opportunity to acquire a well-located commercial vacant land parcel with existing improvements. Currently improved with a multi-unit residential structure and a two-storey garage, this property is being marketed for its land value and redevelopment potential. Ideal for investors or developers seeking a strategically positioned site in an established, high-demand neighbourhood. Conveniently situated near schools, shopping, dining, and major transportation routes, this site benefits from strong visibility, accessibility, and long-term growth prospects. Whether held for future redevelopment or repositioned to maximize its highest and best use, this property represents a smart addition to a commercial real estate portfolio. (id:47878)
RE/MAX Niagara Realty Ltd

