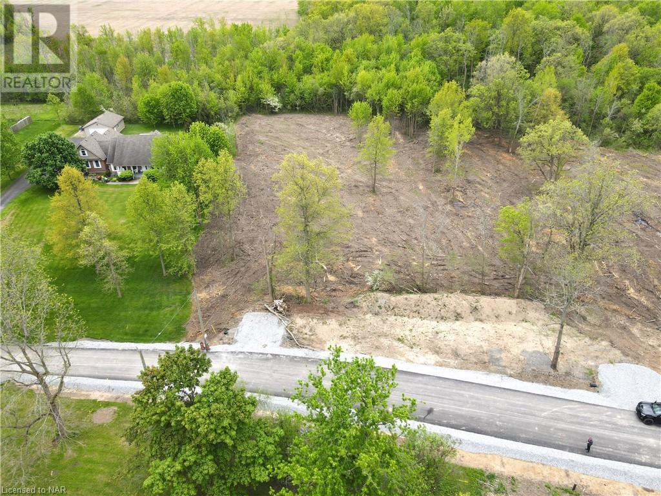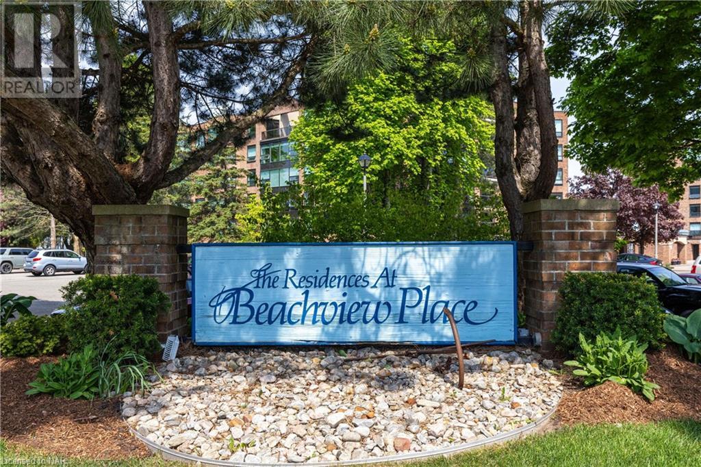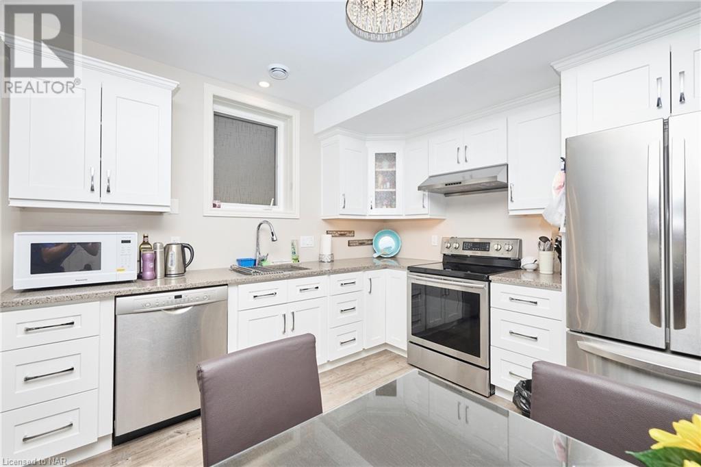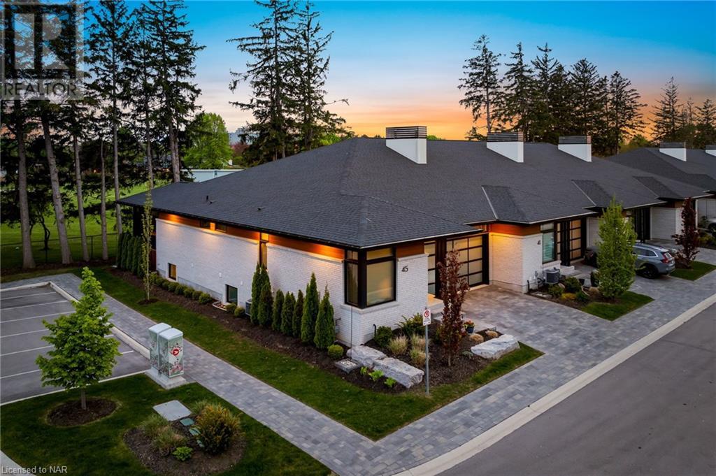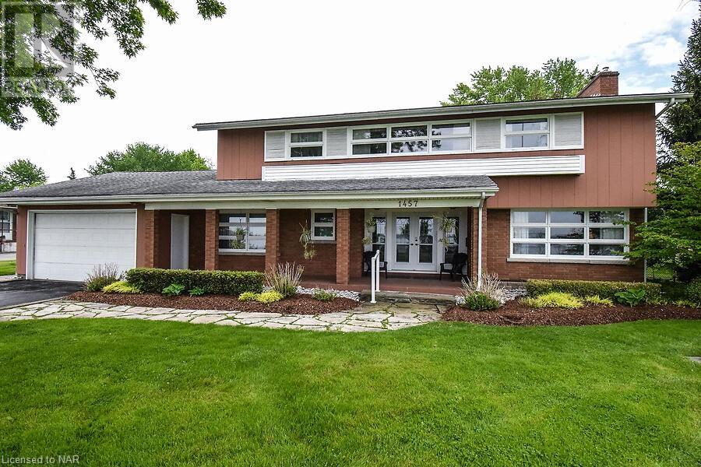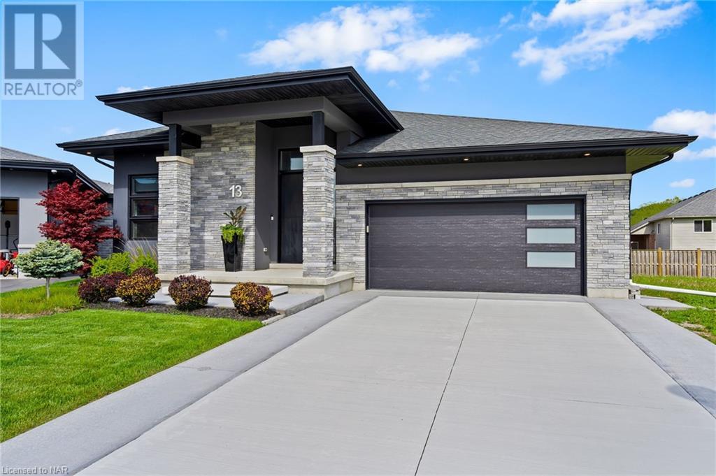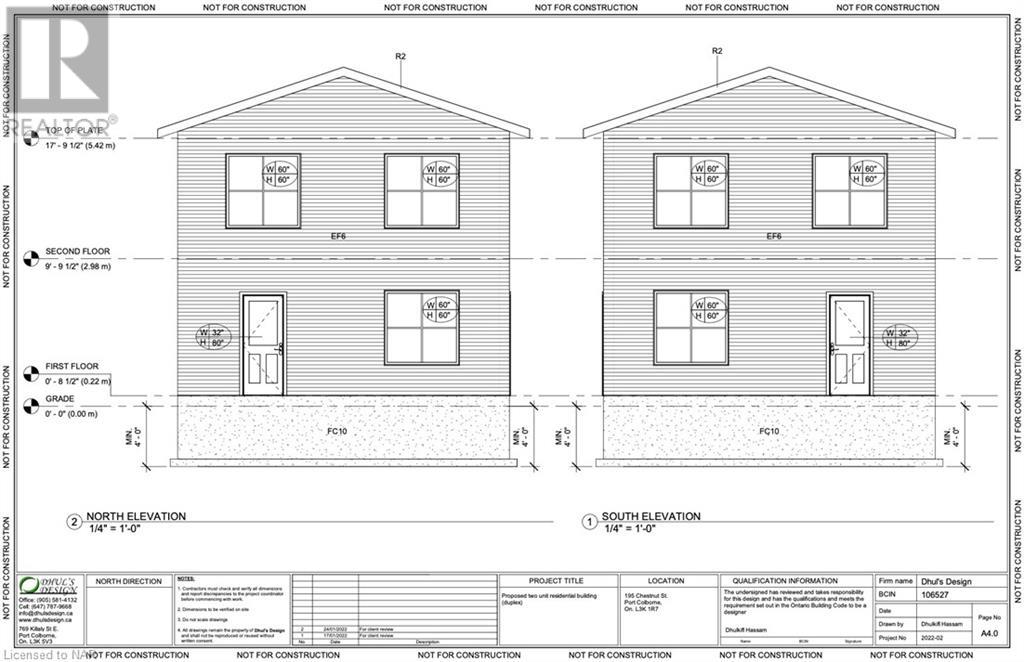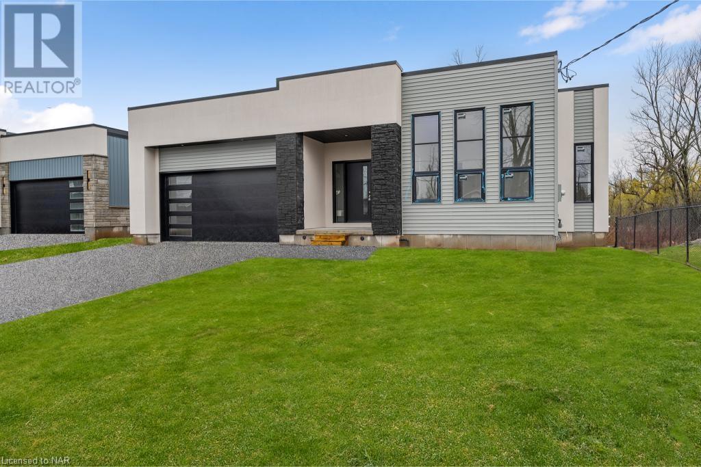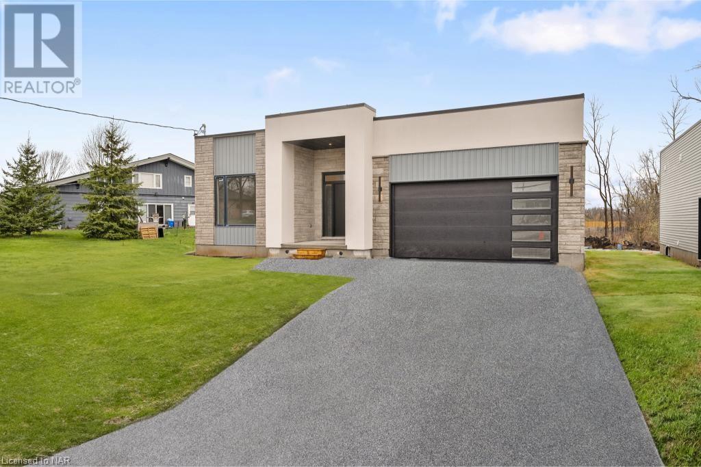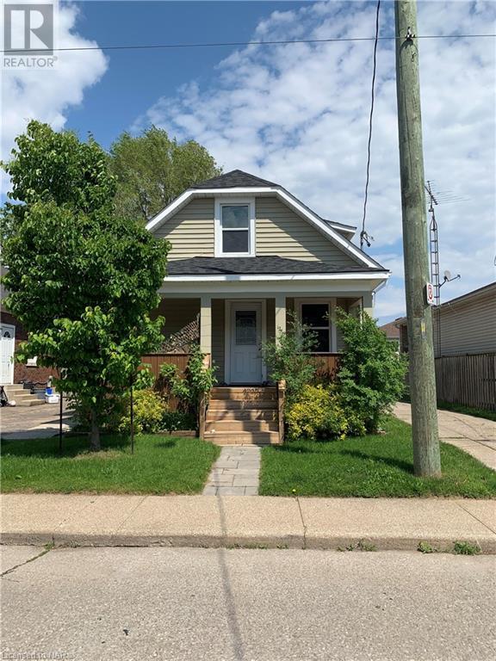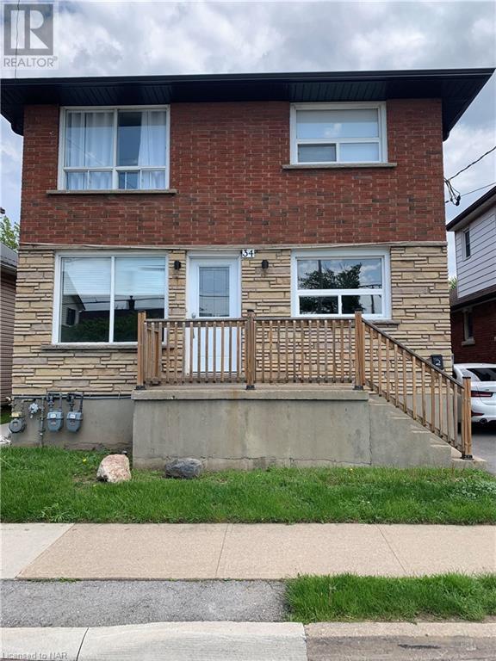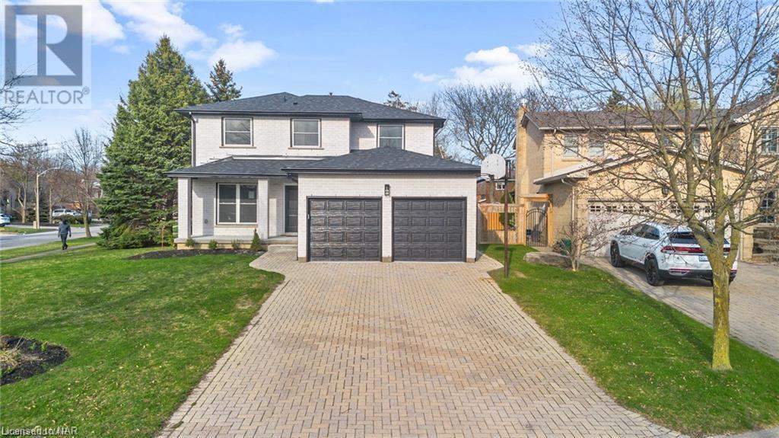LOADING
2121 Houck Crescent
Fort Erie, Ontario
Location, Location! Just off the Niagara Parkway, minutes to QEW. Ideal plan can include front balcony with views of the mighty Niagara River. The Niagara Parkway is renowned for it’s beauty, walking and bicycle trails and home to some of the grandest estate homes in the area and just a short drive to Niagara Falls. There are also a number of other available building lots on Houck Cescent which will, no doubt, be developed into top tier homes. Buyer will be responsible to satisfy building and septic permit requirements. (id:47878)
RE/MAX Niagara Realty Ltd
701 Geneva Street Unit# 2305
St. Catharines, Ontario
LAKEFRONT LIVING! THE RESIDENCES AT BEACHVIEW PLACE Welcome to your new lakeside retreat at 2305-701 Geneva St, a beautifully updated condo. This inviting 1777 sqft home offers two bedrooms and two bathrooms, each thoughtfully renovated to enhance your comfort and lifestyle. Step into a modern kitchen equipped with contemporary appliances and finishes, perfect for culinary enthusiasts. Both bathrooms have been upgraded to blend functionality with elegance, ensuring a serene space to start and end your day. Living here means enjoying an exceptional view of Lake Ontario. The condo buildings strategic location not only promises stunning waterfront vistas and spectacular sunsets, but also immediate access to the refreshing outdoor pool. Rounding out the amenities are a comprehensive workout room, a dedicated workshop area, and an outdoor space that encourages a vibrant community lifestyle. Just steps away, engage with water and nature on the Waterfront Trail. For your daily needs, most amenities are conveniently located less than a kilometer away. This neighborhood truly supports a balanced, active lifestyle with nearby hiking trails, parks, and even world-renowned wineries for weekend explorations. This property is not just a home; it’s a gateway to a tranquil yet active lifestyle by Lake Ontario, ideal for anyone looking to combine comfort with a zest for life. Embrace a refined living experience in a prime lakeside setting where every day feels like a vacation. This is an opportunity to not just reside, but to live fully. You will LOVE where you LIVE. (id:47878)
RE/MAX Niagara Realty Ltd
24 Abbott Place Unit# Lower Level
Fonthill, Ontario
Fully furnished two bedroom lower unit. This unit has everything you would hope for and you don’t even feel like you’re in the basement, with 9 foot ceilings and oversized egress windows and in suite laundry. Enter through your private entrance to a beautiful open concept space. You will find a full kitchen with plenty of storage space and soft close cabinets, granite countertops, dishwasher, stove, fridge and microwave, a full bathroom with tiled shower and HEATED FLOORS, 2 large bedrooms and an electric fireplace. Home also has a 5 stage air filtration system installed. Required: Application, employment Letter, full credit report, references, recent pay stubs and proof of insurance (id:47878)
RE/MAX Niagara Realty Ltd
45 Peach Tree Common
St. Catharines, Ontario
Luxurious 4 Bedroom Executive Townhouse by Rinaldi Homes. Step into this stunning TRUE end-unit executive bungalow townhouse in the serene Lakeshore area of St. Catharines. This private oasis backs onto a school yard, nestled among towering pines, offering both exclusivity and tranquility. The open-concept main floor blends elegance with functionality. The kitchen is a chef’s dream, featuring white shaker cabinets with walnut accents, a striking black island topped with Cambria quartz countertops, and high-end appliances including a KitchenAid 48” refrigerator and double wall ovens, Sharp microwave drawer, Fisher & Paykel 6 burner gas cooktop AND double dishwasher drawers. The Kohler Touchless Faucet adds a modern touch, enhancing convenience and hygiene. Adjacent to the kitchen, the living space is adorned with custom drapery, gas fireplace and designer lighting, leading to the primary bedroom. This true retreat boasts a luxurious spa-like ensuite with heated floors, double sinks with luxe gold faucets, and a glass shower. The walk-in closet includes custom built-ins, tailored to keep your wardrobe organized. The main floor also includes a second bedroom/office and a beautifully appointed laundry room with Electrolux appliances. Descend to the basement to find an entertainer’s paradise with a home theatre and concession centre, plus two additional bedrooms and full bathroom. Extend your living space with a new (2023) three-season room and a spacious 16’ x 12’ patio. The double car garage is pre-wired for an electric vehicle charger, ready to support sustainable living. Smart home features throughout the house include hard-wired window shades that can be controlled via remote or Alexa, adding to the convenience and advanced technology this home offers. This rare gem offers a Muskoka-like setting with every detail crafted for comfort and style, perfect for those seeking a luxurious, carefree lifestyle. (Simpson Rd entrance for residents only-controlled by fob) (id:47878)
RE/MAX Niagara Realty Ltd
1457 Niagara Blvd Parkway
Fort Erie, Ontario
This spectacular Niagara Parkway home has been in the same family for decades. Panoramic views of the Niagara River. Well maintained with many updates throughout. The main floor offers an expansive foyer with staircase, spacious livingroom with a fireplace, a games room with an adjoining 4 season Florida room, updated kitchen cabinets, breakfast nook, formal diningroom, main floor bright and cheery laundry area with cabinets and closets. The main living area also offers a 3 piece bathroom plus a 2 piece powder room. The second level offers 4 large bedrooms with a full 4 pce.,bathroom. The Master bedroom features it’s own private library, gas fireplace and an updated three piece ensuite bath. The basement offers a large utility room plus a spacious recreation room. The double car garage has a direct entrance into the house near the laundry area. The exterior gardens have all been professionally landscaped, the rear yard will take your breath away offering a kidney shaped pool complete with patio and covered gazebo, pool house plus a three season florida room. The pool is open and is being serviced by Boldt Pools. The rear yard is very deep offering loads of privacy. Note: The Niagara Parks owns the Shoreline and all docking priviledges are issed by them on an unnual basis. There are presently no docking rights with this property. However the full service Niagara Parks Marina is just a two minute drive down the Parkway and will be undergoing a complete reconstruction and improvements in 2025. Check out the virtual tour on the following link: http://www.myvisuallistings.com/vtnb/347273 (id:47878)
RE/MAX Niagara Realty Ltd
13 Francesco Crescent
St. Catharines, Ontario
Welcome to your dream home in the heart of St. Catharines. This stunning 2100 sq ft bungalow combines elegance and comfort, offering an array of top-of-the-line finishes, ensuring superior quality and style. Step inside to discover a spacious open-concept layout with 10-foot ceilings and custom 8-foot interior doors that exude sophistication. The chef-inspired kitchen is perfect for culinary adventures, complete with beautiful quartz countertops throughout, a huge center island, high-end fixtures, matching stainless steel appliances, coffee bar and large pantry. The large living/family area is ideal for relaxing or entertaining guests featuring a custom mantel with gas fireplace. Retreat to the luxurious primary suite, which boasts a large walk-in closet and a 5-piece spa-like ensuite. Two additional bedrooms, a 4-piece bath, a spacious laundry room, and a front foyer with interior access to an oversized two-car garage complete the main level. High ceilings, pot lights, wide hallways, wide plank hardwood flooring, character millwork, and custom detailing enhance the elegance of the home. Venture outside to your private oasis on a beautifully landscaped pie-shaped lot. Relax in the hot tub or gather around the outdoor fireplace under the covered patio, ideal for year-round enjoyment. The potential doesn’t stop there! The expansive basement offers an additional 2000 sq ft of space, ready for you to customize and create the ultimate recreation area, home gym, or additional living quarters, roughed-in for an additional bath and wet bar. EXTRAS: Ceiling speakers throughout, full inground sprinkler system, 3-foot soffits, fully insulated interior walls, 12-foot foyer ceilings, owned on-demand hot water heater and more. Offering easy access to the QEW and HWY 406, just minutes to Port Dalhousie, Wine Country, great restaurants, schools and the beaches of Lake Ontario. Don’t miss the opportunity to own this exceptional property in a prime location. (id:47878)
RE/MAX Niagara Realty Ltd
104 Chestnut Street
Port Colborne, Ontario
Start building today on this cost-effective lot! Included are a site servicing and grading plan, along with nearly finalized architectural plans for a back-to-back duplex. Essential services are readily accessible at the street. Enjoy the convenience of being close to Nickel Beach, Sugarloaf Marina, premier golf courses, shopping centers, schools, and all your daily necessities. R2 Zoning allows for generous lot coverage and permits a variety of residential uses, including single-family homes and duplexes. (id:47878)
RE/MAX Niagara Realty Ltd
3836 Nigh Road
Fort Erie, Ontario
Discover the epitome of modern living in this brand new 1660 square foot bungalow, offering a seamless blend of sophistication and comfort. Featuring three bedrooms and two bathrooms, this home is designed for effortless living. Step inside to find hardwood flooring throughout, accentuating the sleek, open-concept layout. The gourmet kitchen is a chef’s delight, boasting custom cabinets, quartz countertops, and convenient pullouts. Indulge in relaxation in the spa-like ensuite bathroom with a glass shower and high-end fixtures. Tall ceilings and large windows bathe the space in natural light, creating an airy ambiance. Outside, the deep lots provide ample space for outdoor activities and landscaping possibilities. Plus, with a Tarion warranty, your investment is safeguarded for peace of mind. Experience luxury living at its finest! (id:47878)
RE/MAX Niagara Realty Ltd
3844 Nigh Road
Fort Erie, Ontario
Discover the epitome of modern living in this brand new 1800 square foot bungalow, offering a seamless blend of sophistication and comfort. Featuring three bedrooms and two bathrooms, this home is designed for effortless living. Step inside to find hardwood flooring throughout, accentuating the sleek, open-concept layout. The gourmet kitchen is a chef’s delight, boasting custom cabinets, quartz countertops, and convenient pullouts. Indulge in relaxation in the spa-like ensuite bathroom with a glass shower and high-end fixtures. Tall ceilings and large windows bathe the space in natural light, creating an airy ambiance. Outside, the deep lots provide ample space for outdoor activities and landscaping possibilities. Plus, with a Tarion warranty, your investment is safeguarded for peace of mind. Experience luxury living at its finest! (id:47878)
RE/MAX Niagara Realty Ltd
16 Ormonde Avenue Unit# Upper
St. Catharines, Ontario
Welcome to 16 Ormonde Avenue, Upper unit in St. Catharines. This cozy 2-bedroom unit nestled within a 1.5 storey home boasts a welcoming living area illuminated by ample natural light pouring in through large windows. The updated eat-in kitchen invites culinary adventures, while the updated 3-piece bathroom features a convenient stand-up shower. Adding to the allure is the in-suite laundry, ensuring daily chores are effortlessly managed. Situated in proximity to schools, grocery stores, and public transit, convenience is at your doorstep. Embrace comfort and accessibility in this delightful St. Catharines home. (id:47878)
RE/MAX Niagara Realty Ltd
34 St. George Street Unit# Main
St. Catharines, Ontario
Introducing this cozy rental opportunity nestled on the main floor of a duplex in the heart of St. Catharines. Step into modern elegance with an updated eat-in kitchen boasting ample cupboard and countertop space, perfect for meal prepping. The dining room offers abundant room for families to gather and create cherished memories. Adjacent, the inviting living room bathes in natural light streaming through a large window, while an AC unit ensures comfort on warm summer days. Discover three generously sized bedrooms down the hall, providing sanctuary and privacy for every member of the household. Luxuriate in the convenience of a 5-piece bathroom featuring his and hers sinks. Located in close proximity to esteemed schools, with easy access to highways and public transportation, this residence epitomizes convenience and connectivity. Radiant gas heating completes the picture of comfort and coziness, promising a welcoming retreat year-round. (id:47878)
RE/MAX Niagara Realty Ltd
17 Barbican Trail
St. Catharines, Ontario
Welcome to 17 Barbican, this exquisite newly rebuilt home nestled in a highly sought-after neighborhood known for its tranquil atmosphere, family-friendly vibe, and convenient amenities. This stunning residence perfectly combines luxury and functionality, offering a premium living experience.Situated on a large corner lot, this 5-bedroom (4+1) and 3-bathroom home boasts contemporary design and thoughtful layout. As you step inside, you’ll be greeted by an inviting ambiance highlighted by modern finishes and ample natural light throughout.The heart of the home is the spacious eat-in kitchen, which features abundant cabinetry, sleek countertops, and stainless-steel appliances. There’s ample room for a secondary table, complementing the expansive formal dining area nearby. From the kitchen, you have direct access to a sizable deck overlooking a private backyard—ideal for outdoor entertaining and relaxation. Upstairs, four generously sized bedrooms await, offering comfort and privacy for the entire family. The master suite is a true retreat, complete with a luxurious ensuite bathroom and ample closet space.This home also features a versatile fifth bedroom on the main level, perfect for guests or as a home office. The open layout seamlessly connects the living spaces, creating an ideal setting for everyday living and entertaining.Beyond the home’s impressive interior, the neighborhood offers a serene environment with parks, schools, and shops just moments away. Enjoy the convenience of nearby amenities while relishing the peace and quiet of this desirable community.Don’t miss the opportunity to make this beautifully crafted home your own—a rare blend of modern luxury and everyday comfort in a prime location. Contact us today to schedule a private tour and discover your dream home in this coveted neighborhood. (id:47878)
RE/MAX Niagara Realty Ltd

