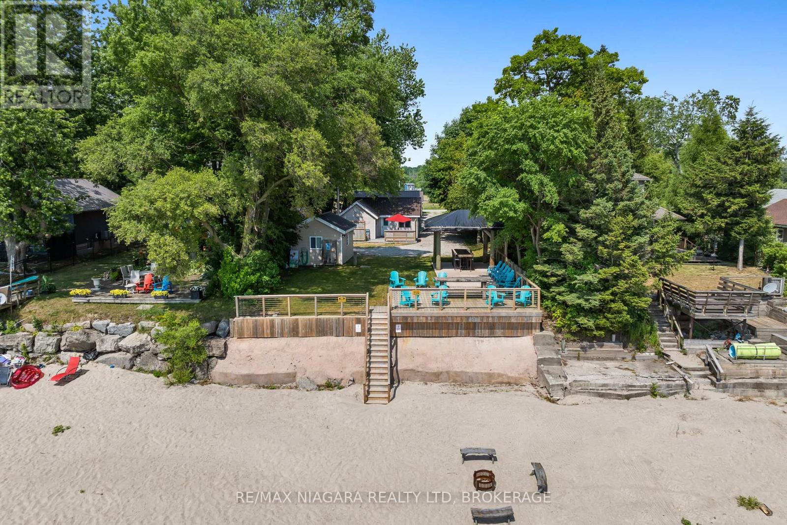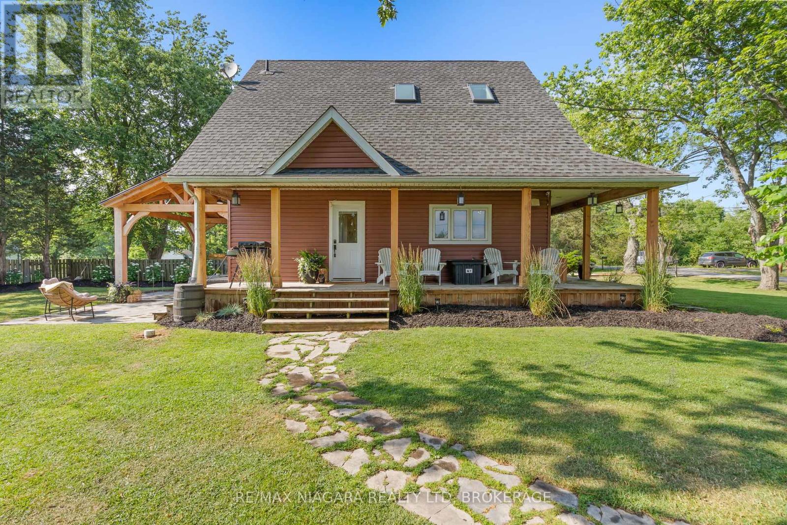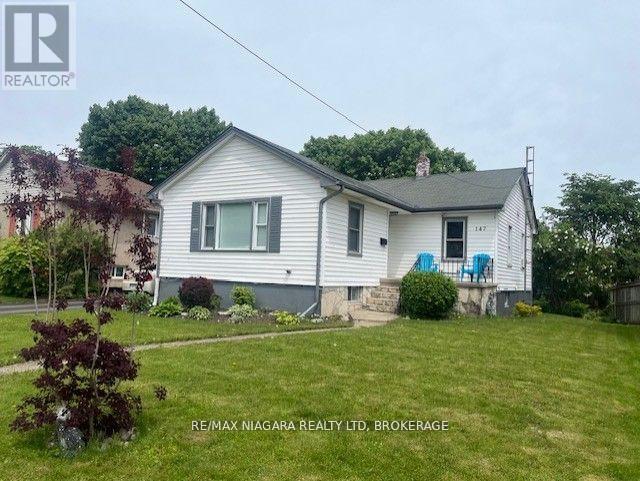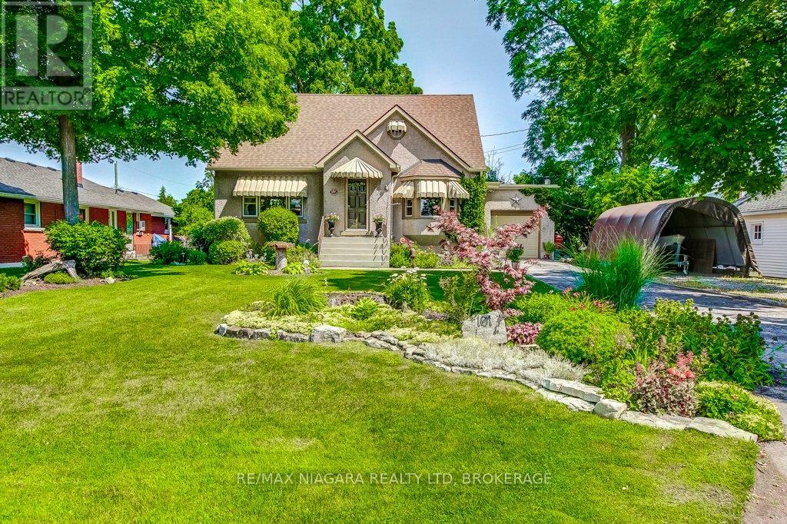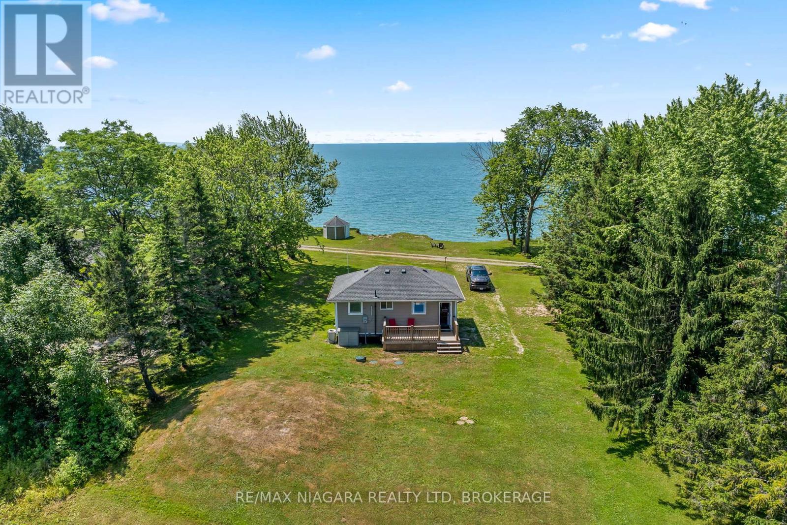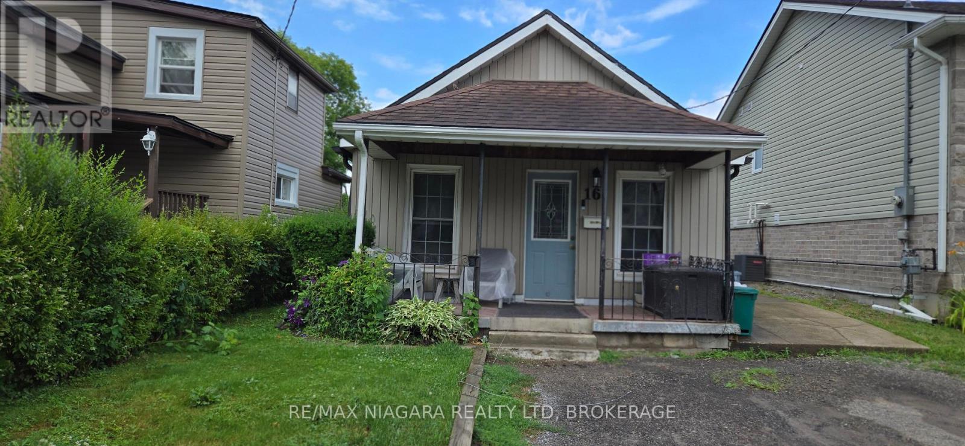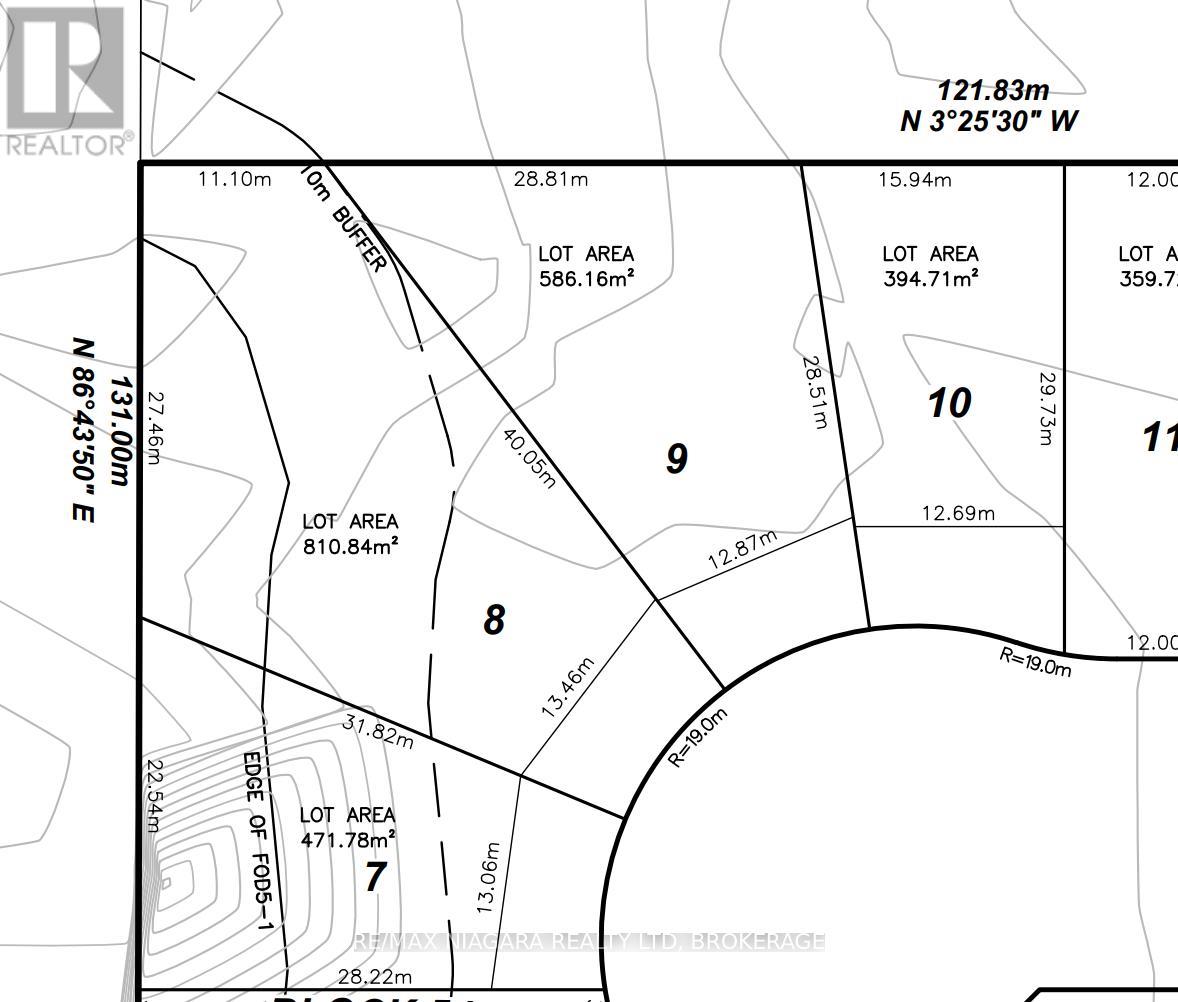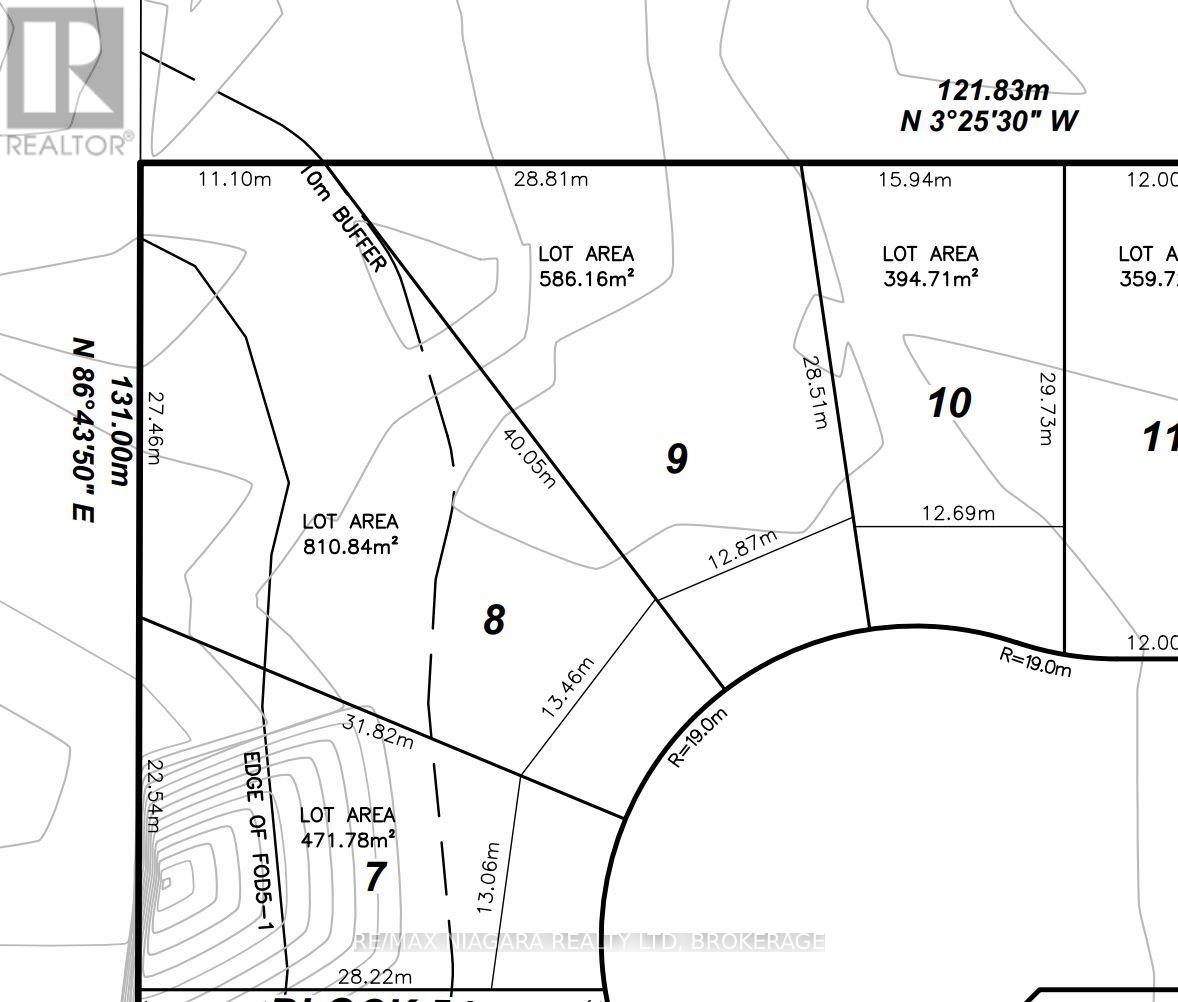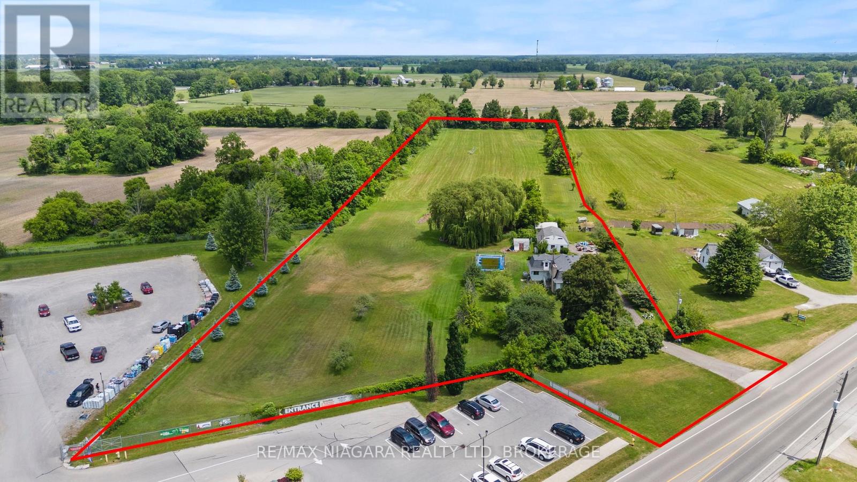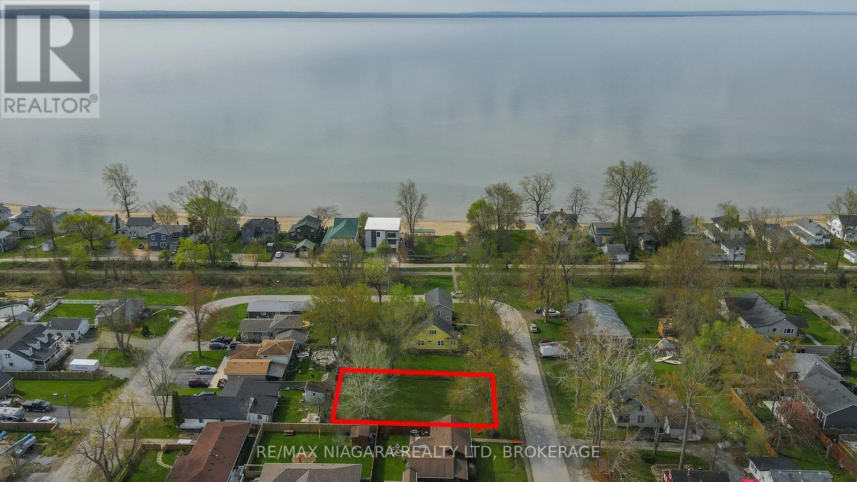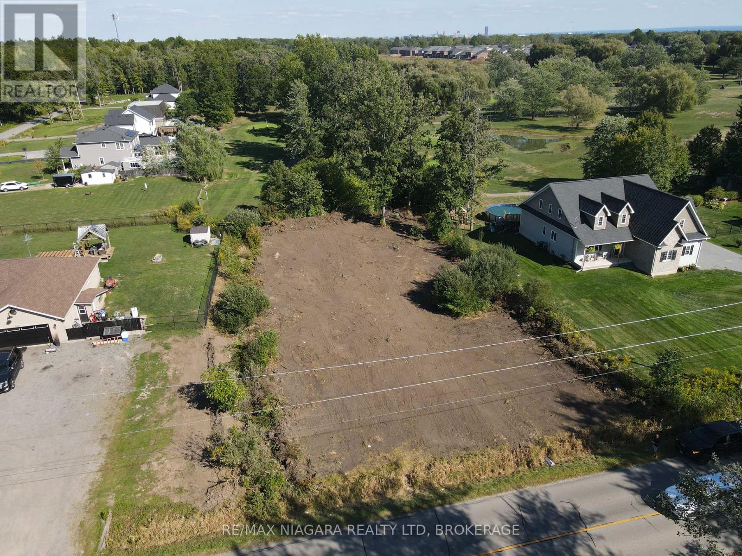LOADING
12343 Lakeshore Road
Wainfleet (Lakeshore), Ontario
This is an opportunity of a lifetime! Seven adorable cottages on one lot with an incredible sand beach in beautiful Long Beach. Two cottages are fully winterized. On-site water system services all cottages and 3 holding tanks are available for sewage disposal. Cottages come fully furnished with all amenities including bedding, kitchen supplies and furnishings. Enjoy balmy evenings sitting on your concrete patio as you watch the best sunsets ever or enjoy a cool cocktail under the Tiki umbrella while the kids play on the endless sand beach and float in the warm waters of Lake Erie. Enjoy all that this area has to offer including Famous DJ’S restaurant, Hippos, family friendly Long Beach Country Club and beautiful Port Colborne with its unique eateries and boutiques. Love hiking…Niagara has amazing trails. Thinking wine or craft beer…Niagara has endless options. So call your family and friends and enjoy Lake living this season. Immediate possession is available. Most cottages totally renovated within the last few years. Can be used as a monthly rental with no license-call for further details. An additional lot on the North side of Lakeshore is also available for sale for additional parking. (id:47878)
RE/MAX Niagara Realty Ltd
11748 Summerland Avenue
Wainfleet (Lakeshore), Ontario
Immediate possession is available on this adorable 3 bedroom home just a short stroll to a gorgeous sand beach. Open concept design with soaring vaulted ceilings, gorgeous kitchen with high-end built in appliances. Upper level with master bedroom, 2nd bedroom with skylight and 4 piece bath. Stunning main floor living area with gas fireplace, gourmet kitchen and 3 piece bath. Fully finished lower level with lots of room for the kids to play or cozy family movie nights. Enjoy summer nights on your wrap around porch and back deck over looking your private fenced yard. Large 10′ x 18’3″ shed offers all the conveniences of a garage-all on a municipal dead end road. Enjoy all that Niagara has to offer including multiple golf courses, amazing trails, delicious wineries, yummy craft breweries, international eateries and unique shopping boutiques. (id:47878)
RE/MAX Niagara Realty Ltd
12343 Lakeshore Road
Wainfleet (Lakeshore), Ontario
This is an opportunity of a lifetime! Seven adorable cottages on one lot with an incredible sand beach in beautiful Long Beach. Two cottages are fully winterized. On-site water system services all cottages and 3 holding tanks are available for sewage disposal. Cottages come fully furnished with all amenities including bedding, kitchen supplies and furnishings. Enjoy balmy evenings sitting on your concrete patio as you watch the best sunsets ever or enjoy a cool cocktail under the Tiki umbrella while the kids play on the endless sand beach and float in the warm waters of Lake Erie. Enjoy all that this area has to offer including Famous DJ’S restaurant, Hippos, family friendly Long Beach Country Club and beautiful Port Colborne with its unique eateries and boutiques. Love hiking…Niagara has amazing trails. Thinking wine or craft beer…Niagara has endless options. So call your family and friends and enjoy Lake living this season. Immediate possession is available. Most cottages totally renovated within the last few years. Can be used as a monthly rental with no license-call for further details. An additional lot on the North side of Lakeshore is also available for sale for additional parking. (id:47878)
RE/MAX Niagara Realty Ltd
147 Linwood Avenue
Port Colborne (Sugarloaf), Ontario
Looking for a detached 4 bedroom, 2 bathroom raised bungalow with garage in west end Port Colborne? Look no further! This 1082 Sq.ft home not only offers 4 great sized bedrooms (3 on the main, 1 in basement) but also hardwood floors throughout the main, a recently updated kitchen-complete with stone countertops, stainless steel appliances (refrigerator, gas stove, dishwasher, and built in microwave with vent) and a recently redone 4 piece bathroom. The basement you ask? Completely finished! It features not just one rec room-but two-along with the other bedroom mentioned before as well as a huge laundry room and a 2 piece powder room perfect for guests. Now you’re thinking-ok the inside is perfect but what about the outside? Well there’s the detached garage, newer asphalt driveway with parking for three vehicles and its all on a large lot close to the beach and all downtown amenities. (id:47878)
RE/MAX Niagara Realty Ltd
101 Division Street
Port Colborne (Sugarloaf), Ontario
Discover the perfect blend of character, comfort, and outdoor space in this charming 3-bedroom, 2-bathroom home set on an impressive 80×187 foot lot. Ideal for those who need room to roam, this property offers excellent access to the rear yard perfect for trailers, storage, or a future shop. Step inside to a welcoming eat-in kitchen, complemented by formal dining and living rooms ideal for hosting family gatherings. The main floor also features a convenient primary bedroom, offering one-floor living flexibility. The high and dry basement includes a walk-up to the attached extra-tall garage, providing both functionality and potential for future development. Outside, multiple entertaining areas are perfect for summer get-togethers, including a private hot tub zone for year-round relaxation. Whether you’re enjoying quiet evenings under the stars or entertaining a crowd, this backyard was made to be enjoyed. With a great layout, versatile spaces, and an unbeatable lot size, this property is a rare opportunity that combines classic charm with incredible potential. Recent updates include : Central Air (2024), Upstairs bathroom update (2024), Gas fireplace (2021), Roof Shingles (2013 with transferrable warranty), Furnace (2014). (id:47878)
RE/MAX Niagara Realty Ltd
45 Erie Heights Line
Haldimand (Dunnville), Ontario
Welcome to your peaceful escape perched high above Lake Erie. Tucked away on a quiet private lane off Hoto Line, this well-maintained 2-bedroom, 3-season cottage offers unbeatable privacy, panoramic water views, and effortless charm. The property has been thoughtfully updated in recent years, including a new septic system (2022), and is ready for immediate enjoyment. Whether you’re unwinding on the deck or waking up to the sound of waves below, this retreat is the perfect setting to slow down and reconnect. Set on high banks, the cottage offers a rare, elevated vantage point with unobstructed lake views and the commanding Mohawk Lighthouse. The remote location means no through traffic just calm, quiet, and nature in every direction. The drive in itself feels like a reset. Ideal for weekenders, creatives, or those seeking a low-maintenance seasonal retreat, this property is turn-key and full of potential. Leave the city behind. Come home to the lake. (id:47878)
RE/MAX Niagara Realty Ltd
16 Churchill Street
St. Catharines (Western Hill), Ontario
Welcome to 16 Churchill St., nestled in the heart of beautiful St. Catharines. This approximately 980 square foot 4 bedroom bungalow offers a spacious, practical living area which has been extremely well maintained and is freshly painted in beautiful colours. A spacious and welcoming front living room leads into a kitchen and dining area filled with light. The front living room, kitchen and dining area and bathroom have beautiful ceramic tiles. The rest of the main floor has laminate flooring. The functional layout is ideal for everyday, comforting living. Plenty of windows throughout the home bring in an abundance of natural light, enhancing the warm, inviting atmosphere. The basement is partially finished and includes a large laundry area and two additional bedrooms. The High Efficiency Furnace is only a year old and it also has a one year old owned hot water tank. There is also a spacious 16 foot by 20 foot shed/workshop that can be used as a large storage space and/or workshop. The present tenants have rented the house for 14 years and have kept it in excellent condition. This would be an excellent investment opportunity because the tenants would like to continue to rent the property. ** This is a linked property.** (id:47878)
RE/MAX Niagara Realty Ltd
Lot 7 -576 Ridge Road N
Fort Erie (Ridgeway), Ontario
Building pie pie-shaped lot in the heart of Ridgeway, in the picturesque Ridge Rd North. The Lake is calling, an awesome find located just a few blocks away from the gorgeous shores of Lake Erie. The perfect location for those that want to live near the water, but still be minutes from every amenity including QEW, restaurants, cafes, schools and parks. Not to mention the Crystal beach, one of the most popular beaches on Lake Erie. Build a home or bring a builder and enjoy a near-the-lake lifestyle. Proximity to the US border and near the Niagara Wine Country! *Property taxes not yet assessed. The lot will be serviced by the seller. (id:47878)
RE/MAX Niagara Realty Ltd
Lot 10 – 576 Ridge Road N
Fort Erie (Ridgeway), Ontario
Building pie pie-shaped lot in the heart of Ridgeway, in the picturesque Ridge Rd North. The Lake is calling, an awesome find located just a few blocks away from the gorgeous shores of Lake Erie. The perfect location for those that want to live near the water, but still be minutes from every amenity including QEW, restaurants, cafes, schools and parks. Not to mention the Crystal beach, one of the most popular beaches on Lake Erie. Build a home or bring a builder and enjoy a near-the-lake lifestyle. Proximity to the US border and near the Niagara Wine Country! *Property taxes not yet assessed. The lot will be serviced by the seller. (id:47878)
RE/MAX Niagara Realty Ltd
1083 Broad Street E
Haldimand (Dunnville), Ontario
Future Development Opportunity in Growing Haldimand County! Strategically positioned within the Urban Boundaries of Dunville and zoned (D A4A / D A4B), this parcel is earmarked for future development, offering tremendous long-term potential. While not yet fully zoned for residential or commercial use, it presents a rare opportunity to introduce new housing, businesses, or community amenities as part of Haldimand County’s long-term growth strategy. Perfectly suited for forward-thinking investors, developers, or land bankers, this property offers a blank canvas in one of the Countys key future growth areas. Situated within an evolving development corridor, the land benefits from close proximity to established residential neighbourhoods, existing and future municipal services, major transportation routes, and the Countys natural expansion path.The current D A4A and D A4B zoning reflects its transitional status, providing a unique opportunity for those looking to secure prime land ahead of future rezoning and development approvals. (id:47878)
RE/MAX Niagara Realty Ltd
V/l Lakeview Road
Fort Erie (Crescent Park), Ontario
Discover the charm of Lakeview Rd! This expansive vacant lot, just moments from Lake Erie and steps from the scenic Friendship Trail, presents the perfect setting for your dream home. Enjoy the convenience of city amenities nearby while savouring the tranquillity of lakeside living. With services conveniently available at the lot line and a generous 70′ width, seize this rare opportunity to create your ideal sanctuary in this sought-after location. Your dream lifestyle awaits! (id:47878)
RE/MAX Niagara Realty Ltd
V/l Sunset Drive
Fort Erie (Crescent Park), Ontario
Build Your Dream Home in an Exceptional Location. This is your opportunity to build the home you’ve always envisioned on a beautiful lot backing directly onto a scenic golf course. Nestled among executive homes in a sought-after neighborhood, this property offers the perfect blend of luxury, tranquility, and convenience. Imagine waking up to serene golf course views, with the peace and privacy that comes from backing onto lush green space no rear neighbors, just nature and open skies. Located just down the street from the local high school, this lot is ideal for families, with education and recreational opportunities close at hand. Enjoy the best of both worlds: the calm, open feel of the countryside with the practicality of being just minutes from town. With easy access to the QEW, commuting is simple and efficient, whether you’re heading into Niagara Falls, St. Catharines, or across the border. A wide array of amenities, including shopping, dining, parks, and healthcare services, are all just a short drive away. Whether you’re envisioning a modern masterpiece or a cozy, traditional home, this lot provides the space, setting, and surroundings to bring your plans to life. Don’t miss this rare opportunity to create something truly special in a prime location. (id:47878)
RE/MAX Niagara Realty Ltd

