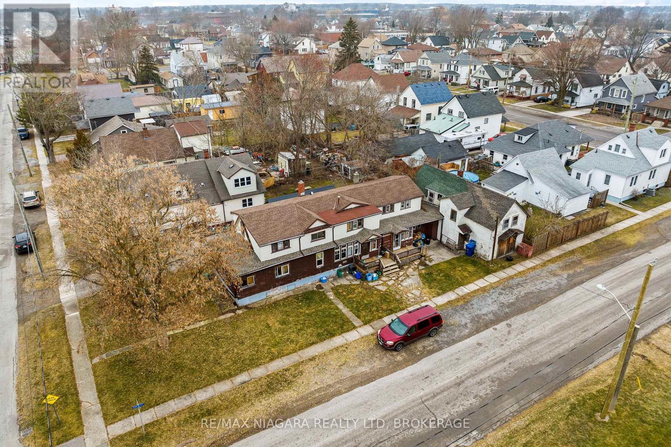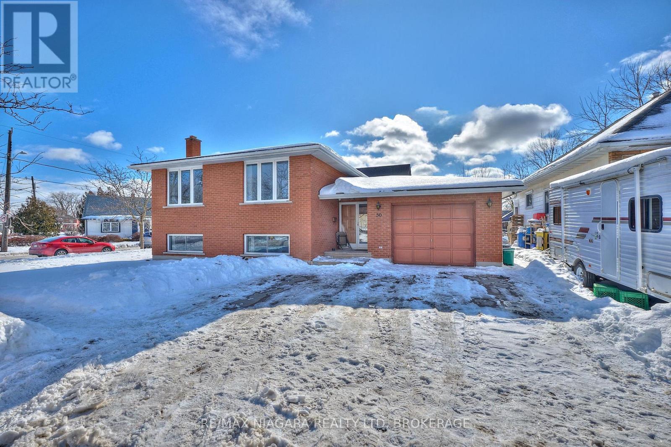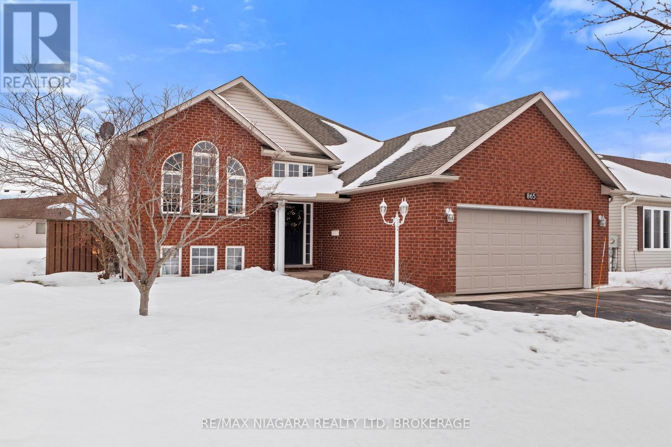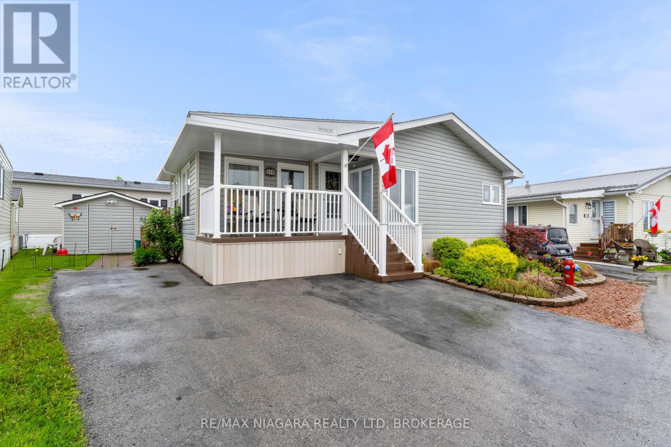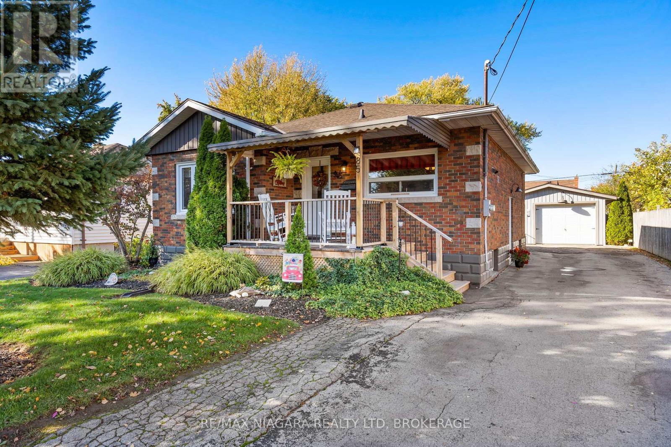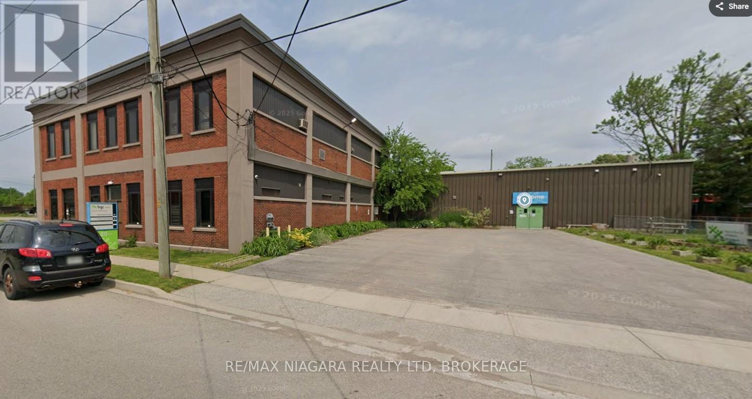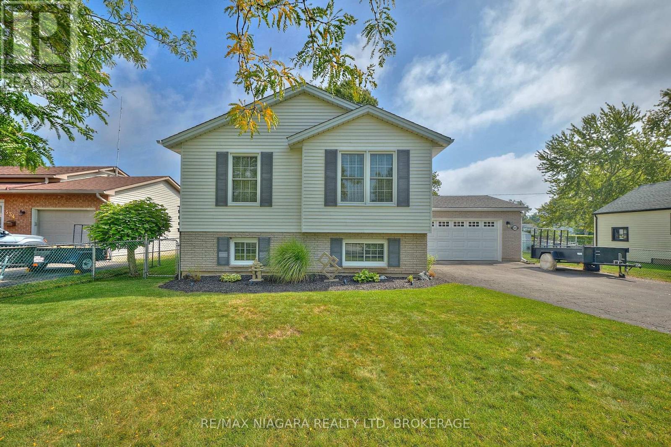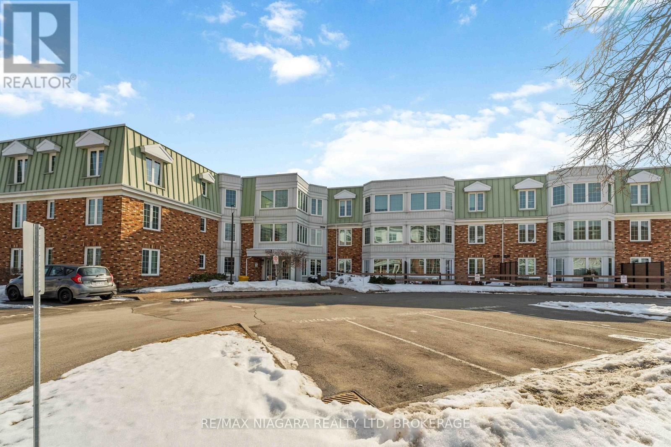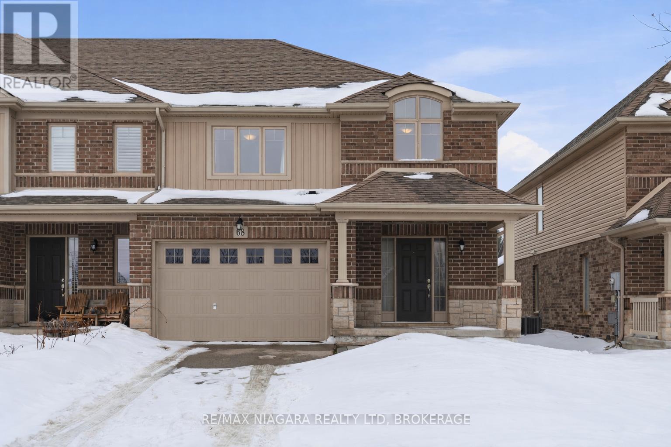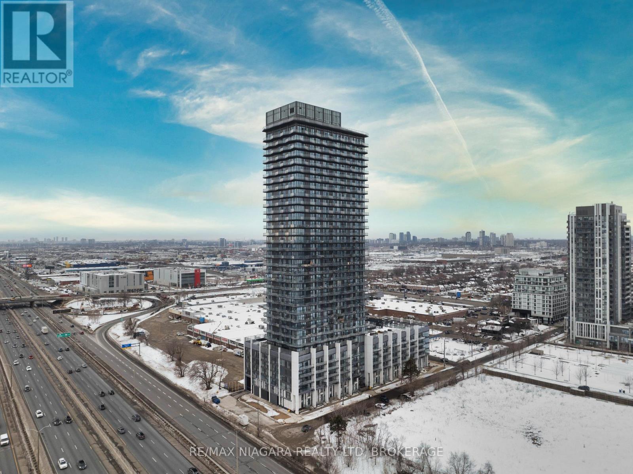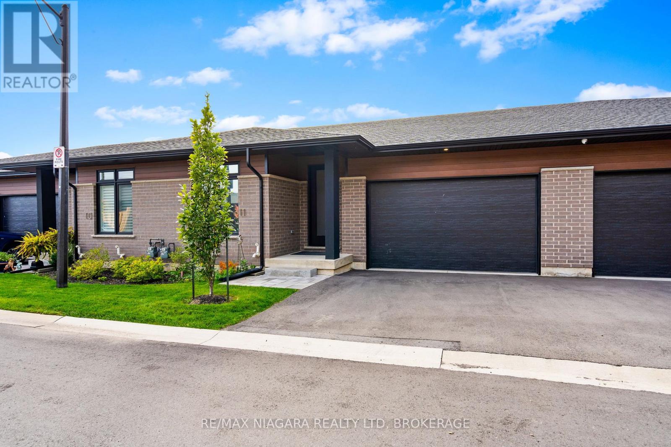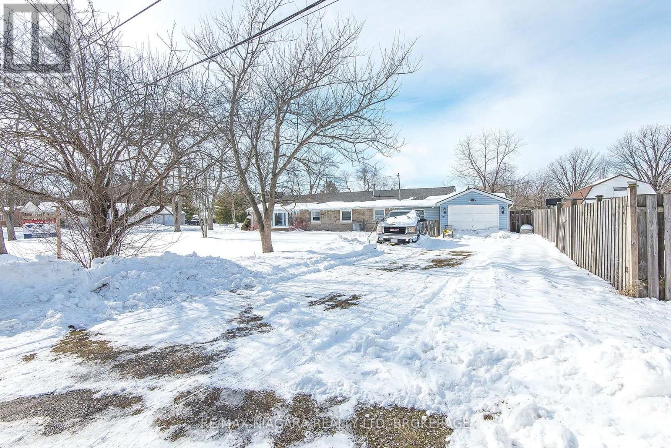LOADING
48 Johnston Street
Port Colborne (Killaly East), Ontario
This unique property features three separate units plus a two storey garage, providing versatility and potential for various living arrangements. Whether you’re looking for a multi-generational home, an income-generating investment, or a combination of both. The triplex is comprised of 1-3 bedroom and 2-2 bedroom units. Situated in a well established neighbourhood a stones throw away from the Vale Centre, elementary schools, Main Street E shops and restaurants, and the Hwy 140 and Hwy 3 access. This is your chance to invest in your real estate portfolio. Make improvements at your own pace, all while enjoying the financial stability provided by existing tenants. Don’t miss out on this unique opportunity to blend immediate returns with the potential for future appreciation. (id:47878)
RE/MAX Niagara Realty Ltd
50 Chetwood Street
St. Catharines (Western Hill), Ontario
Welcome to this well-maintained raised bungalow offering 6 bedrooms, 3 full bathrooms, and two full kitchens-an ideal opportunity offering exceptional versatility for investors, multi-generational families, or owner-occupiers looking to supplement their income. Situated in the desirable Western Hill neighbourhood, minutes from downtown, highway access, shopping, dining, transit, the future GO Station, and convenient access to Brock University and Niagara College. This all-brick home features an attached single-car garage, an extended front driveway that accommodates three vehicles side-by-side, and a gated rear driveway suitable for recreational equipment or up to four more vehicles. A concrete patio enhances the outdoor living space. Inside, a flexible layout offers a warm and inviting main floor with hardwood flooring and spacious principal rooms, while the lower level is fully finished with durable luxury vinyl flooring. Two separate laundry areas, one on each level, include high-efficiency machines for added convenience. Numerous updates providing peace of mind and long-term value include all new windows (2023), new fencing (2023), a high-efficiency furnace and 60-gallon hot water tank (2024), security upgrades featuring 4K cameras and Ethernet wiring (2023), inter-linked strobe smoke and carbon monoxide detectors, and a backyard driveway addition (2023), making this property a rare opportunity that blends modern efficiency, safety, and investment potential, all in a highly sought-after location. (id:47878)
RE/MAX Niagara Realty Ltd
865 Canada Drive
Fort Erie (Lakeshore), Ontario
Stunning bi-level home tucked into a desirable, quiet location. Step inside to bright open-concept living anchored by a spacious kitchen featuring a breakfast bar, abundant cabinetry, and plenty of counter space.. Perfect for everyday life and entertaining. This home offers 2+2 bedrooms and 2 full bathrooms. The fully finished basement adds excellent additional living space, including a recreation room complete with a bar-ideal for movie nights, game days, or hosting friends. Outside, enjoy everything you need for summer fun and easy living: an attached insulated double car garage, double wide asphalt driveway, large rear covered porch, tiered deck, above ground pool, and a fully fenced yard. A fantastic opportunity in a great neighbourhood. (id:47878)
RE/MAX Niagara Realty Ltd
356 – 3033 Townline Road
Fort Erie (Black Creek), Ontario
MOTIVATED SELLER! Welcome to 356-3033 Townline Road (Primrose) in the desirable Black Creek Adult Lifestyle Community in Stevensville. This well-maintained and fully finished 2-bedroom, 1236 sq ft bungalow offers comfortable living in a vibrant, active neighborhood. You’ll be immediately impressed by the inviting curb appeal, featuring refreshed siding, a newer front deck, and beautifully manicured landscaping. Inside, the home boasts a spacious layout with two generously sized bedrooms, a thoughtfully modernized kitchen with updated appliances, and two beautifully renovated bathrooms offering both style and function. Enjoy year-round comfort in the cozy four-season sunroom, and entertain guests on the back deck, recently enhanced for outdoor enjoyment. Other highlights include updated shingles, a convenient expanded laundry area, and a widened driveway. This welcoming community offers an exceptional clubhouse featuring indoor and outdoor pools, a sauna, shuffleboard, tennis courts, and a variety of weekly activities including yoga, water aerobics, line dancing, tai chi, bingo, poker, and more. Convenient access to the highway makes commuting a breeze. Start your next chapter in this move-in ready home with all the benefits of community living! (id:47878)
RE/MAX Niagara Realty Ltd
85 Golden Boulevard W
Welland (Lincoln/crowland), Ontario
GOLDEN LIVING STARTS HERE WITH THIS MASSIVE GARAGE AND BRICK BUNGALOW: You want a home that feels warm the moment you walk in-bright, welcoming, and ready for real life. This sunlit bungalow delivers exactly that. An oversized east-facing living room window pours in natural light, making mornings feel brighter and evenings feel cozier. The recently remodeled bath with a deep soaker tub creates a simple, everyday retreat after a long day.The eat-in kitchen offers generous cupboard space and room to gather, whether it’s busy family breakfasts or a quiet coffee moment before the day begins. Currently set up as two bedrooms plus a den, the layout can easily convert back to three bedrooms, giving you flexibility as your needs change.Downstairs, you’ll find even more space to unwind or entertain with a second full bath, spacious family room, guest bedroom, and additional room for a bedroom, office, or den. A separate side entrance adds convenience and opens the door to in-law or income potential.Step outside to a private, fully fenced backyard sanctuary with a concrete patio and gazebo-perfect for summer dinners, fireside nights, or slow mornings listening to the birds.And the showstopper? The oversized detached garage-room for your car plus space to create the workshop, studio, or dream hangout you’ve been waiting for. Set in one of Welland’s most loved neighbourhoods with easy access to the 406 and Hwy 140, this move-in-ready home offers peace of mind now and space to make it your own. (id:47878)
RE/MAX Niagara Realty Ltd
20 Lewis Street
Fort Erie (Central), Ontario
Now available for lease at 20 Lewis Street in Fort Erie, this large, well-maintained brick commercial building offers a spacious and professional main office area ideal for a variety of businesses. The interior features 8 designated private offices, a large meeting/boardroom, a dedicated copy room, a kitchen/staff break area, a storage room, and two washrooms, providing a functional layout that supports both private work and team collaboration. Located just steps from the scenic Niagara River and within walking distance to downtown shopping, restaurants, banks, and everyday amenities, the property also benefits from ample nearby parking, quick access to Highway 3 and the QEW, and close proximity to the Peace Bridge for convenient travel to the USA, making it an excellent and accessible location for professional, administrative, or service-based operations. This is a flat fee lease and utilities are included – square footage is approximate. (id:47878)
RE/MAX Niagara Realty Ltd
524 Lakeview Road
Fort Erie (Crescent Park), Ontario
Welcome to 524 Lakeview Road, a meticulously maintained 3-bedroom, 2-bath raised bungalow in desirable Crescent Park. Built in 1990 with 2×6 construction and quality upgrades throughout, this home combines comfort, efficiency, and functionality just two and a half blocks from Lake Erie. Step inside to find gleaming hardwood floors, a spacious main living area, and an upper-level washroom with a tub/shower combination. The finished lower level offers a cozy family room, an additional washroom with shower, a convenient laundry/mud room with inside garage access, and a large storage area that could easily be converted into a 4th bedroom. The attached heated garage is fully insulated, equipped with a factory-insulated door, door opener, and a 220-volt, 30-amp outlet perfect for hobbyists or EV charging. Outdoors, enjoy a side patio off the kitchen, a covered concrete deck accessible from the garage, and a fenced side and rear yard with a shed and generator hookup. Recent updates include new windows and doors, wide eavestroughs with gutter guards, LED lighting throughout, and security cameras. Mechanical features include a two-stage high-efficiency furnace, central air conditioning, and battery backup sump pump for peace of mind. Situated on a 66 x 110 lot, this property is just a short walk to both public and private Crescent Park beaches. If you’re looking for a solid, thoughtfully built home in a sought-after community near the lake this is it! (id:47878)
RE/MAX Niagara Realty Ltd
210 – 3420 Frederick Avenue
Lincoln (Lincoln-Jordan/vineland), Ontario
Welcome to Heritage Village – Niagara’s coveted retirement community nestled in the heart of wine country. The largest suite offered in “The Vineyards” with 1178 sq ft! This corner unit suite offers so much natural light with 2 bedrooms, 2 full bathrooms, large living room, separate dining room, & kitchen with window. Extremely well maintained by the owner over the years. Features in-suite laundry, underground parking, & storage locker. The Vineyards building offers a party room, visitor parking, and a secure intercom entry system, ideally situated across from the Heritage Clubhouse. The clubhouse is a true hub of activity! Featuring a pool, fitness facilities, workshop space, card rooms, and a full calendar of social events and programs for community involvement. Located along the Niagara Wine Route, Heritage Village is close to everyday amenities and perfect for an active lifestyle – with golf, hiking, and cycling nearby, there’s truly something for everyone! Note that The Clubhouse fee is $70.00 per month and is in addition to the monthly condo maintenance fee. Some see what Heritage Village has to offer. (id:47878)
RE/MAX Niagara Realty Ltd
68 Abbott Place
Pelham (Fonthill), Ontario
Expansive 3-bedroom, 3-bathroom FREEHOLD end-unit townhome set within a prestigious Fonthill neighbourhood. Offering approximately 1,740 sq ft across two levels, this bright corner property includes a 1.5-car garage and outstanding value – with no condo fees. Welcoming front foyer with direct garage access. The main floor showcases an airy open-concept layout, featuring a kitchen with stainless steel appliances, stylish backsplash, abundant cabinetry and a 6-ft breakfast island. The dining area opens through sliding doors to a landscaped, fully fenced backyard. The upper level features three generously sized bedrooms, including a spacious primary retreat with walk-in closet and ensuite with glass shower. The second bedroom enjoys ensuite privilege to a 4-piece bath, and convenient second-floor laundry adds everyday functionality. The insulated basement offers excellent potential for future finishing. Ideally located close to shopping, schools, restaurants, parks, trails and a nearby dog park, with easy access to vineyard-lined roads, premier golf courses, and commuter routes to the QEW and Hwy 406. (id:47878)
RE/MAX Niagara Realty Ltd
2611 – 36 Zorra Street
Toronto (Islington-City Centre West), Ontario
Welcome to Suite 2611 at 36 Zorra St, a brand-new 1-bedroom residence on the 26th floor in the vibrant Queensway community. Large windows fill the home with natural light, enhancing its well-designed, open and airy layout. Step onto the private balcony to enjoy expansive city views. The modern kitchen features built-in appliances, combining style and functionality to create a comfortable and inviting living space. The bedroom is warm and restful, complemented by a sleek bathroom and the convenience of in-suite laundry for effortless everyday living. Residents enjoy access to an impressive selection of amenities, including an outdoor pool, a fully equipped fitness centre with sauna and yoga studio, social lounges, co-working spaces, 24-hour concierge service, and guest suites. With easy access to major highways and a dedicated shuttle to Kipling Station, this home offers an ideal balance of connectivity and contemporary urban comfort. (id:47878)
RE/MAX Niagara Realty Ltd
11 – 300 Richmond Street
Thorold (Confederation Heights), Ontario
Discover over 2600 sq ft of beautifully finished living space in this bungalow townhome with its distinctive contemporary look and located in a wooded private setting on the edge of Thorold. Richmond Woods is your tranquil oasis. This thoughtfully designed home features 3+1 bedrooms, 2+1 bathrooms, a 1.5 car garage and main floor living for ultimate comfort and convenience with additional basement living space. Enjoy an open-concept layout filled with natural light, hardwood flooring, and a formal dining area ideal for entertaining. The upgraded kitchen offers a large island, quartz countertops, and seamless flow to your private deck, perfect for morning coffee or evening relaxation. Bathrooms feature quartz countertops and tiled glass showers, blending modern elegance with everyday functionality. The finished basement boasts large living room ideal for family or recreational space, with functional sink and space to add a dishwasher and fridge. Whether you’re looking to downsize or enjoy a low-maintenance lifestyle in a serene, premium location, this home offers the perfect balance of space, style, and tranquility. (id:47878)
RE/MAX Niagara Realty Ltd
487 Belleview Boulevard
Fort Erie (Ridgeway), Ontario
Set on a generous lot surrounded by mature trees, this spacious 5 bedroom home offers recent mechanical upgrades. Enjoy a large family kitchen, bright living space warmed by a gas fireplace. Enclosed sunroom, spacious laundry/furnace room. This quiet, park-proximate home invites your personal touch and a bit of TLC. (id:47878)
RE/MAX Niagara Realty Ltd

