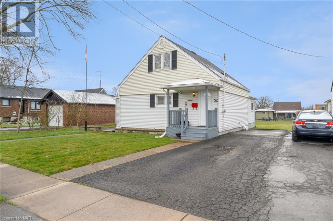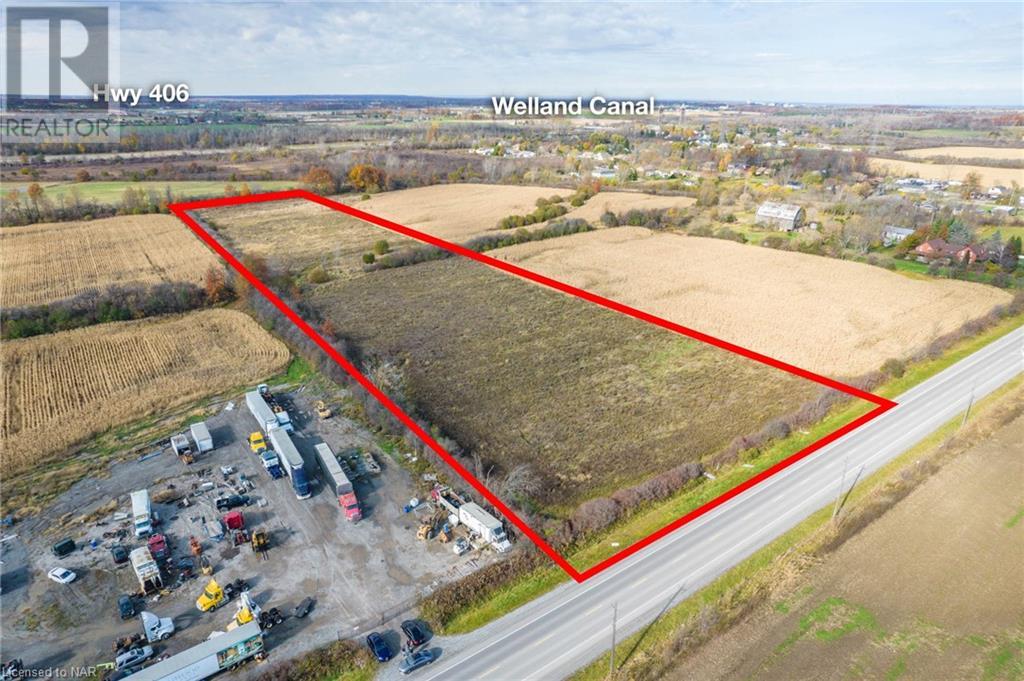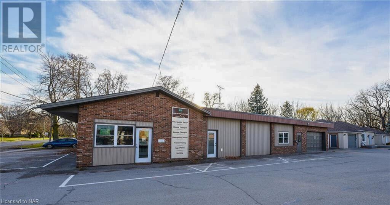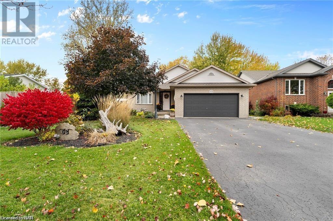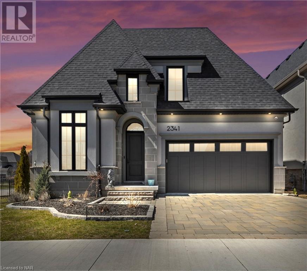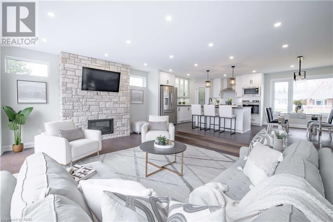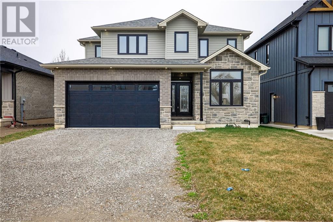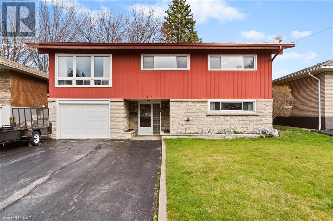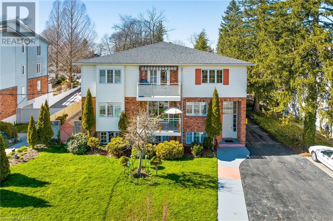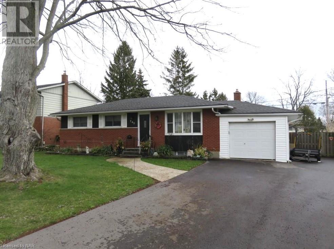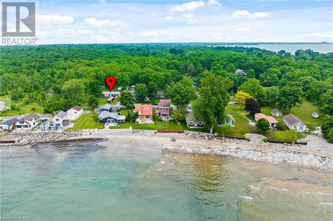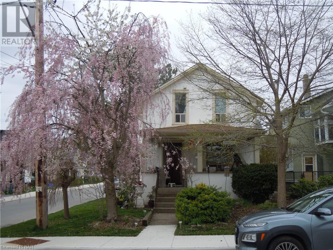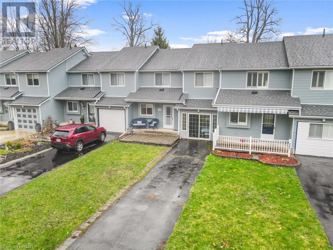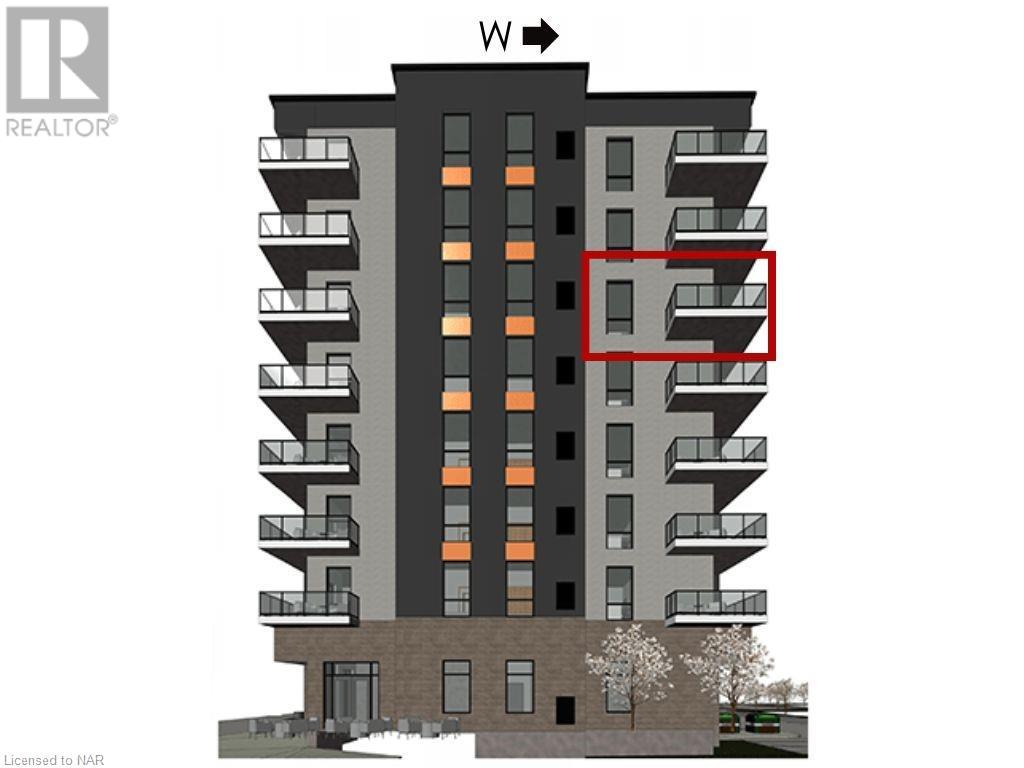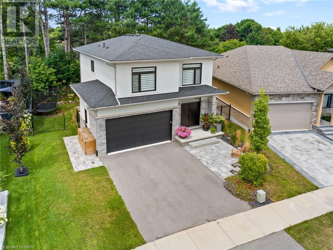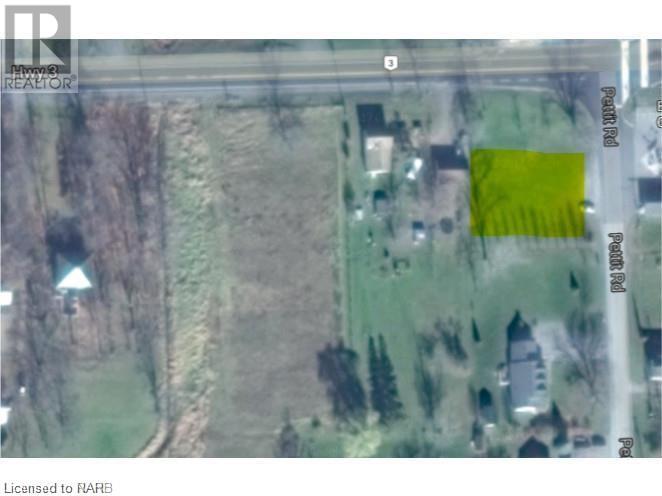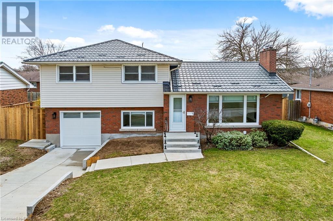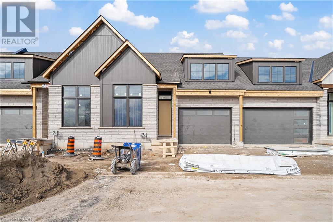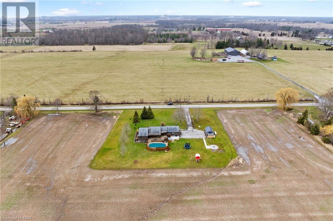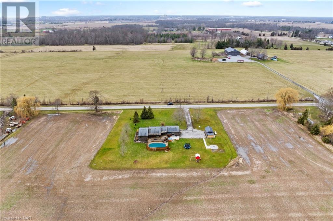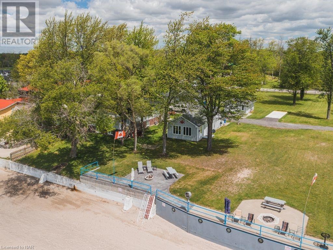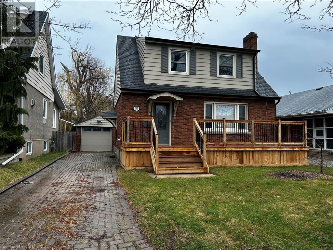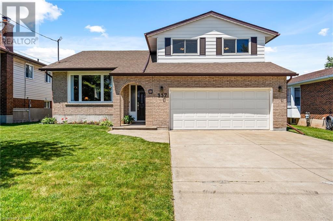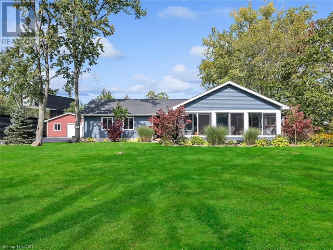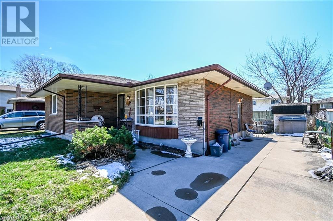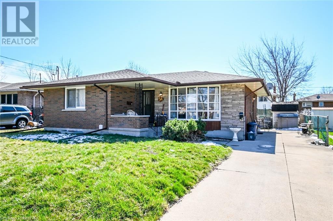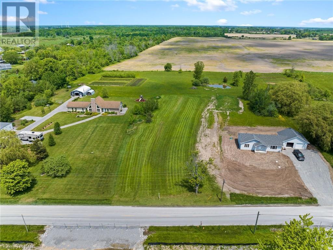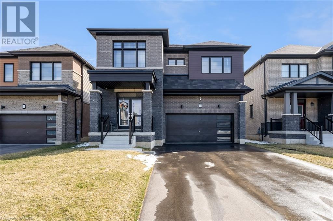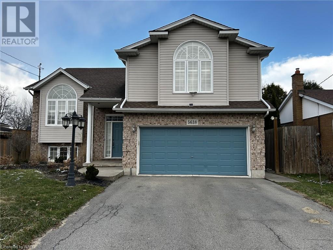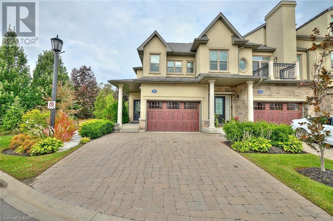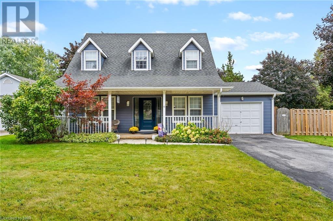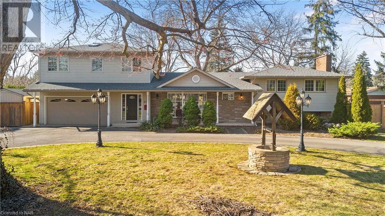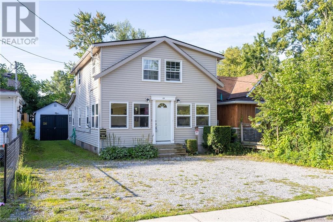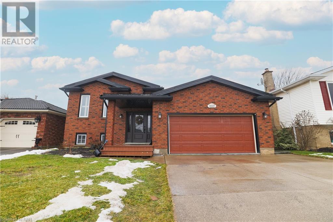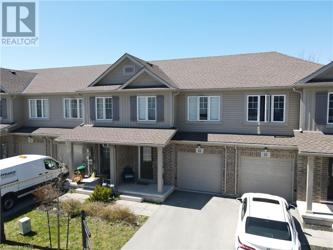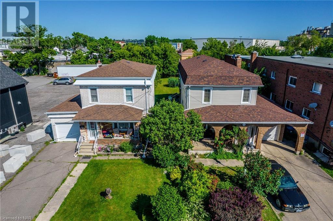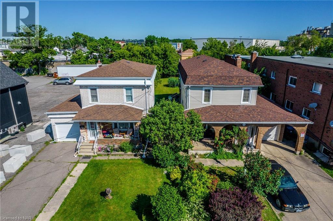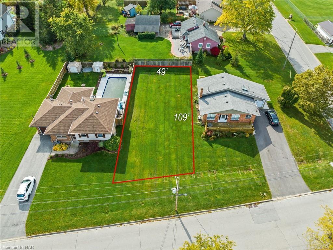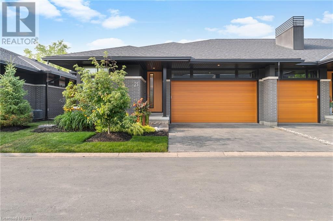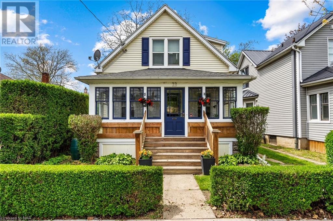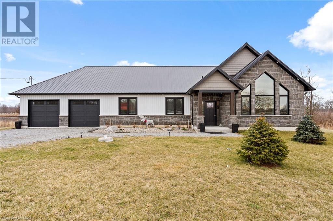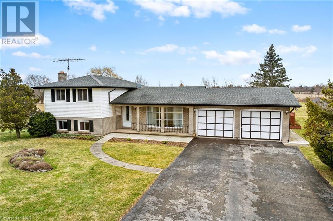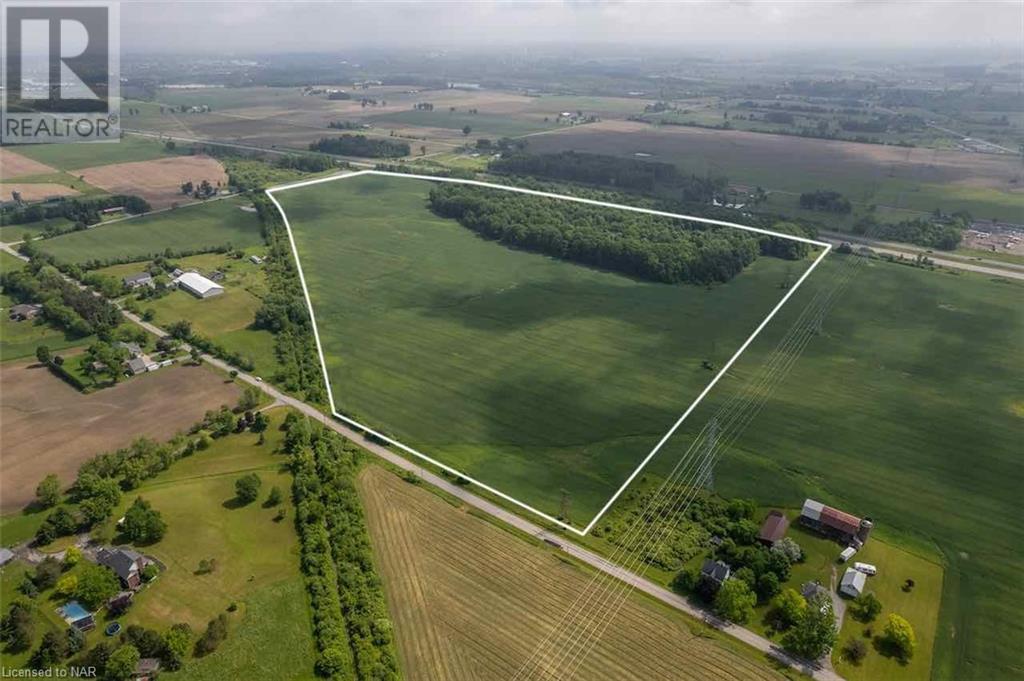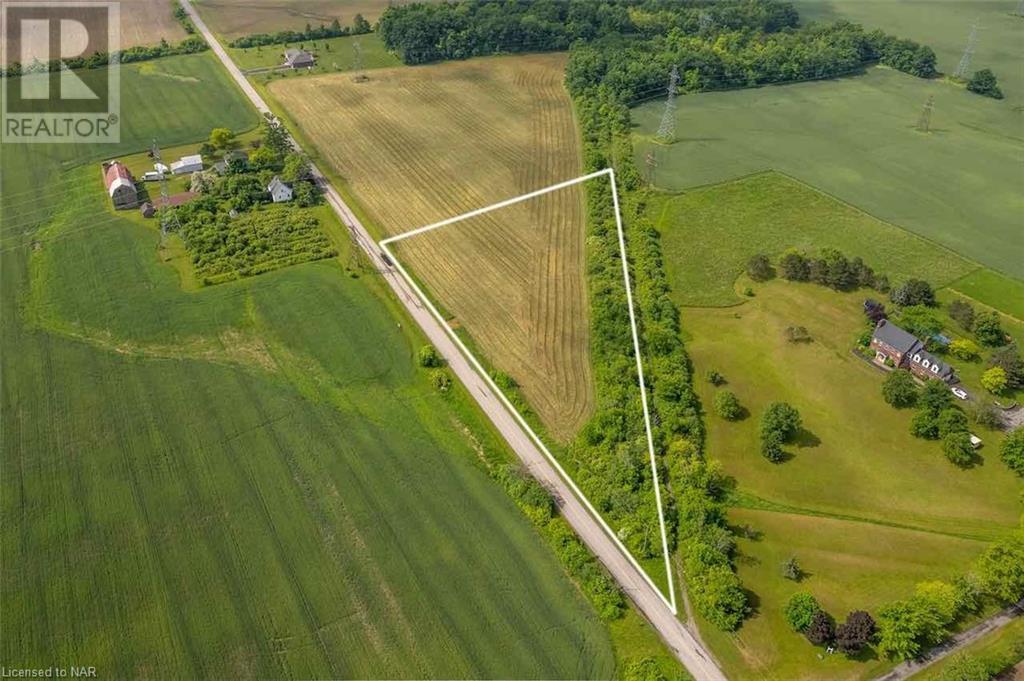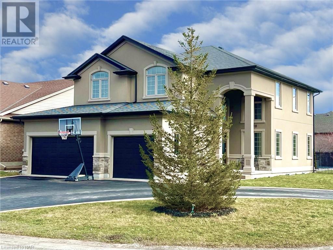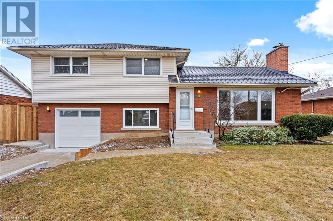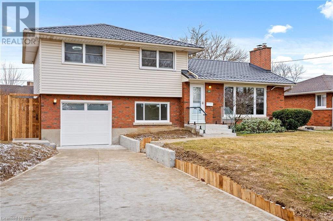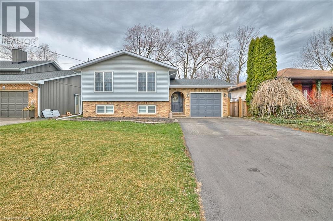LOADING
52 Maitland Street
Thorold, Ontario
Welcome to this delightful and well maintained 3-bedroom home located in a quiet neighborhood. Lots of amenities nearby. 52 Maitland offers buyers loads of value for the cost. You will find the living and dining area perfect for entertaining. The kitchen is both open to the rest of the home and designed in a way that it provides an element of privacy (if the sink isn’t perfectly empty, or the dirty dishes sit while enjoying dinner you don’t need to see them). Cooking here is a joy! The three bedrooms (one on the main floor and two upstairs) offer comfort and privacy. Outside you step into your own backyard (quite large) or walk across the street and enjoy Sullivan Park. The location is within walking distance to schools, shopping, and eating. Major parks are a short drive and access to major roadways is close by… making your commute anywhere in Niagara or Hamilton and beyond as easy as possible. The basement is partially finished (with three piece roughed in bathroom) and currently utilized as a rec room and storage. Home was largely refinished in 2009 and has been gently lived in ever since. New gutter (eavestrough) covers. Owner occupied. Don’t miss out on this opportunity! Schedule a showing today and make this house your home. There is a lot here! (id:47878)
RE/MAX Niagara Realty Ltd
2015 Allanport Road
Thorold, Ontario
LOCATION! LOCATION! EXCELLENT OPPORTUNITY TO PURCHASE 10 +/- ACRES OF PRIME MIXED USE LAND IN INDUSTRAIL/EMPLOYMENT ZONE. (ZONED M4) PERMITTED USES INCLUDE CONTRACTOR FACILITY, HEAVY/LIGHT MANUFACTURING, INDUSTRIAL USES, SELF STORAGE, WAREHOUSING AND MORE. CLEAN PHASE 1 ENVIROMENTASL COMPLETED MARCH 2022. SURVEY COMPLETED FEBRUARY 2021. SERVICES AT PROPERTY LINE (EXCEPT WATER). CLOSE TO NIAGARA FALLS, NIAGARA-ON-THE-LAKE, THE PEACE BRIDGE TO THE USA, + MORE. BUYERS ARE RESPONSIBLE FOR VERIFYING ALL THEIR OWN DUE DILIGENCE FOR LAND INCLUDING, PERMITTED USES, BUILDING PERMITS, PROPERTY TAXES, ZONING, PROPERTY USES, SERVICES WITH THE CITY OF THOROLD. (id:47878)
RE/MAX Niagara Realty Ltd
577 Ontario Street
St. Catharines, Ontario
Available now: Prime commercial space on Ontario St, near Lakeport Rd, ideal for RMT, osteopathy, and other medical professionals. Offers a welcoming reception, eight rooms (three available), two client bathrooms, a kitchen, and parking. Room sizes from 102 to 285 sq/ft. Close to Port Dalhousie and the QEW, rates start at $750 + HST. Don’t miss this growth opportunity—book your viewing today! (id:47878)
RE/MAX Niagara Realty Ltd
43 Thorold Avenue
Port Robinson, Ontario
Welcome to 43 Thorold Avenue, nestled in the heart of a highly sought-after neighborhood in the serene community of Port Robinson. This charming residence is tucked away on a tranquil dead-end street, offering peace and privacy. Boasting 3 bdrms, 2 baths, and a fully finished bsmt, this home has been thoughtfully designed for modern living. Step inside to discover an open concept layout with numerous upgrades that create a warm and inviting atmosphere. Hardwood flooring graces the entire home, and the brand-new kitchen is a true standout, featuring upgraded brand-name appliances, a sleek quartz countertop, and soft close cupboards. There’s ample counter space for meal prep, making it a chef’s delight. The living room is both cozy and practical, equipped with a fireplace that operates even during a power outage, ensuring comfort year-round. Upstairs, a new bathroom with a modern design awaits, while all three bedrooms have been freshly painted and exude coziness. Ample closet space is a bonus, and the primary bedroom includes a convenient Jack and Jill bathroom. For those who appreciate outdoor living, a 3-season sunroom provides a delightful space to relax and enjoy the fresh air. A new laundry room in the basement adds convenience to your daily routine. The home is equipped with central vacuum throughout for easy cleaning. Your backyard oasis is the perfect place for outdoor activities, as it offers plenty of space to roam and play. With no rear neighbors, you’ll relish in the added privacy. The backyard is complete with a new fence, a storage shed, a gas line for backup, and a privacy wall. Additionally, the property is conveniently located near cycling trails, and a cement pad on the side of the house adds versatility to the outdoor space. Don’t miss this opportunity to call 43 Thorold Avenue home. It’s a perfect blend of modern amenities and peaceful living in a sought-after neighborhood. Schedule your viewing today and make this your own slice of paradise! (id:47878)
RE/MAX Niagara Realty Ltd
2341 Terravita Drive
Niagara Falls, Ontario
Presenting this exquisite Executive Bungaloft, a true showstopper! Boasting 5 bedrooms, 5 bathrooms (including 2 ensuites), and a fully finished basement, this home exudes luxury. As you step inside, you’re greeted by gorgeous, vaulted ceilings – 10ft ceilings on the main floor and 9ft ceilings on the 2nd floor – creating an airy and spacious atmosphere. The open-concept layout seamlessly connects the spacious sitting area to the dining room and a chef’s dream kitchen, complete with JennAir Professional Series appliances, Quartz countertops, and ample storage. The formal living and family rooms, both vaulted, offer elegant spaces for relaxation and entertainment. Take a moment to unwind in the stunning living room, featuring a cozy gas fireplace and access to the world class covered patio with glass railing and stainless-steel handrail, ideal for outdoor gatherings. Retreat to the Primary Suite, boasting a luxurious 5 pc bath and multiple floor-to-ceiling closets. Upstairs, a loft overlooks the front entrance and sitting room, leading to 2 bedrooms (one with a walk-in closet and ensuite) and an additional full bath. The finished lower level boasts a huge rec room, workout area, 2 bedrooms, and a 4-pc bath with heated floors. Extras include Unilock paver stone driveway, Moen plumbing fixtures, and more. Situated near award-winning restaurants, world-class wineries, and designer outlet shopping, this home offers the epitome of Niagara living. Don’t miss the opportunity to make this your dream home, family haven, or vacation retreat. Furniture included. (id:47878)
RE/MAX Niagara Realty Ltd
3873 Glenview Drive
Lincoln, Ontario
Two large separate units each with separate entrances offering over 3,200 total square feet with 5 bedrooms and 3 full bathrooms in an exclusive Wine Country location! With its extensive renovations, high-end finishes and extraordinary attention to detail all on a lovely large lot that backs onto 20-mile creek, this home makes you feel like you’re experiencing all the magic of a modern, multi-family masterpiece. No detail was spared renovating this property!!! Starting on the main floor featuring a gorgeous designer eat-in kitchen with stunning white cabinets, quartz countertops, SS appliances, a pantry and an island integrating into the cozy family room with a custom fireplace wall & insert. Sliding doors lead out to a large composite deck with a vinyl railing, the perfect spot to soak in the stunning summer sunsets. The Primary Bedroom epitomizes comfort and luxury with a walk-in closet and a 5pc ensuite with double vanity and heated floor. Two additional bedrooms, a second 5pc bathroom with a heated floor and a laundry room complete the main floor. The lower level brims with natural light and features its own lovely eat-in kitchen with appliances, living room, two bedrooms, 4pc bath with heated floor and its own large laundry room. A den/office offers even more living space as does the new durable concrete patio just outside of the eat-in kitchen. Indoor-outdoor living is effortless in this home, picture summer BBQs, relaxing on the patio in a lounge chair or gathering around a fire pit. The beauty and tranquility of the views of the creek and forest from the deck and patio are unmatched. There are over 200 pot lights outside and outside of this home, as well as an oversized garage and new driveway. Surrounded by the best of what Vineland has to offer including Niagara’s finest wineries and restaurants, shopping, golf, parks and within minutes of Historic Balls Falls, The Village of Jordan and the beautiful Bruce Trail. Make this one-of-a-kind home yours! (id:47878)
RE/MAX Niagara Realty Ltd
4229 Manson Lane
Campden, Ontario
Located in a tranquil and highly sought after Lincoln location, surrounded by vineyards, orchards, restaurants, breweries, shopping, golf courses, hiking trails and schools, on a quiet cul-de-sac with no rear neighbours! This beautiful 2-storey, 4 bedroom + den, 2.5 bathroom home in Campden Estates is the ideal home for a growing family with abundant space and high quality finishes. As soon as you step into the foyer, you’ll be struck by the 9-foot ceilings and stunning upgraded engineered flooring. The open concept main floor is bright with perfect flow between the eat-in kitchen, dining area and living room. A walk-in pantry provides extra storage space for the fully customized kitchen with SS appliances, quartz countertops and an inviting kitchen island. Large sliding patio doors and oversized windows mean you’ll love spending time in these beautifully sunlit living spaces. If you want to unwind in the living room, you can enjoy the TV feature wall and sleek gas fireplace. A den/office space and convenient 2pc bath complete the gorgeous main floor. The tremendous value in this home is even more evident upstairs in the Primary Bedroom with a contemporary coffered ceiling, walk-in closet and an elegantly finished 5+ piece ensuite bathroom with a heated floor and double sink. 3 additional bedrooms and a second 5+ piece bathroom with a heated floor and double sink make this the ideal space for young kids and teenagers. Not to mention the partially finished basement – the perfect opportunity to design your space to fit your specific needs. Enjoy the blend of small town charm and modern conveniences and remember you’re still less than 15 mins away from the QEW with easy access to St. Catharines, Hamilton, Lake Ontario and the US border. (id:47878)
RE/MAX Niagara Realty Ltd
515 Sugarloaf Street
Port Colborne, Ontario
Immediate possession is available on this well-cared for family home on desirable Sugarloaf Street. Ideal in-law set up with street level lower level including huge family room with a cozy gas fireplace, 2nd bath, laundry, storage and interior access from the attached garage. The main floor is comprised of 3 good sized bedrooms, main bath, kitchen with eating area/dining room, spacious living room and inviting sun room overlooking your beautiful rear yard. When you own this home you are a short stroll from the waterfront promenade, Sugarloaf Marina and historic West Street with its many unique boutiques and eateries. Shopping and schools are nearby too. Come to Port Colborne and experience our amazing lifestyle! (id:47878)
RE/MAX Niagara Realty Ltd
62 Main Street Unit# 3b
St. Catharines, Ontario
Discover the charm of waterfront living in historic Port Dalhousie with this cozy 870 sq. ft. condo on Main Street, boasting serene views of Martindale Pond from its private balcony. This 2-bedroom, 1-bath unit, nestled in an intimate 8-unit building, offers a unique blend of comfort and convenience. While the interior may nod to its origins with a classic white kitchen, complete with a dishwasher, and a timeless bathroom, its potential is as vast as the views. The open living space invites natural light and scenic vistas, making it a perfect canvas for your personal touch. Benefit from exceptionally low monthly fees of just $225, including water, in a self-managed community known for its tight-knit feel, historical allure, and proximity to local shops, dining, and the marina. An ideal opportunity for those looking to embrace the Port Dalhousie lifestyle without sacrificing affordability. (id:47878)
RE/MAX Niagara Realty Ltd
740 Ferndale Avenue
Fort Erie, Ontario
Desirable Crescent Park locates this classic 3 bedroom Brick Bungalow! Close to all amenities including park and playground, schools, shopping and town hall. This home has been well maintained and updated and is in move in condition. Generous sized, fenced lot with large patio gazebo and shed and home is equipped with a Generac natural gas Generator serviced each year for those unexpected power outages. Kitchen redone in 2015 featuring custom cabinetry, granite counter top and built in dishwasher and negotiable appliances. Main bath also features granite countertop. Main level flooring consists of hardwood and porcelain in kitchen, bathroom and entrance. Great starter or retirement property! (id:47878)
RE/MAX Niagara Realty Ltd
11496 Cook Lane
Wainfleet, Ontario
Incredible Water views! Whether you’re looking for a recreational retreat or a year-round home, you’ll feel relaxed the moment you turn down Cook Lane and drive along the mature treed line street. Enjoy breathtaking views of Lake Erie as you relax on the front porch and gorgeous sunsets as you enjoy evenings relaxing outside. This newly renovated bungalow is nestled at the end of a quiet cul-de-sac with no rear neighbours and walking distance to Morgan’s Point Conservation Park and beach- you’ll love sharing the neighbourhood with such lush nature. Enjoy views of the lake from your living room as you cozy up around the gas fireplace. The newly renovated kitchen provides ample cabinetry with granite countertops, and stainless steel appliances. From the kitchen you’ll find the perfect spot for a study or office with side door to private backyard. The bright and oversized windows provide ample natural light throughout the principle rooms. Natural gas generator will give you peace of mind. Book your showing today to view this immaculate country bungalow. (id:47878)
RE/MAX Niagara Realty Ltd
RE/MAX Niagara Team Zing Realty Inc.
35 Shotwell Street
Welland, Ontario
A gem of a home nestled in the beautiful Chippawa Park neighborhood. 35 Shotwell offers excellent value in a well sought after area. Surrounded by established properties, beautiful mature trees, and walking distance to one of the prettiest parks in the Niagara Region. This home is loaded with character and charm. Every inch of this 1-3/4 storey home offers comfort. Three spacious bedrooms with large windows upstairs, along with a 4pc bathroom. Main floor has a 3 pc bathroom, and an additional bedroom which could also be used as a work from home office. The living room is open to the circular dining area which is surrounded by natural daylight. A generous sized kitchen adjoins the back sitting area for extra space to relax and enjoy the outdoor views. Enjoy the relaxing environment while sitting on the spacious front veranda or the quiet back covered porch area. City living in this low maintenance yard offering plenty of free time to explore this picturesque area. Located close to great schools, walking areas and shopping. Don’t miss out on this opportunity! (id:47878)
RE/MAX Niagara Realty Ltd
378 Willowood Avenue
Crystal Beach, Ontario
Discover this beautiful townhouse nestled in the famous and vibrant Crystal Beach, where breathtaking sunsets and endless beach fun await. Immerse yourself in the local charm with nearby restaurants and delightful shops. The main floor of this home boasts a spacious bedroom, while the second floor features two additional bedrooms. Enjoy the sun-drenched 3-season sunroom with skylights, granting access to the patio and deck. Vaulted ceilings and a cozy gas fireplace enhance the family room, while the well-appointed kitchen, formal dining room, and convenient laundry area complete the main floor. Privacy and security are ensured by the fenced private yard with a gate. Outdoor enthusiasts will relish the nearby Friendship Trail, perfect for cycling and leisurely walks. Located near the sandy shores of Crystal Beach, this turn-key home offers proximity to amenities such as the Peace Bridge, Niagara River, Lake Erie, marinas, golf courses, wineries, shopping, museums, and exclusive clubs such as Bay Beach Club, Buffalo Canoe Club and Bertie Boating Club at Point Abino. You truly do not need to leave this turn-key home. Don’t miss out on this exceptional listing! (id:47878)
RE/MAX Niagara Realty Ltd
118 West Street Unit# 605
Port Colborne, Ontario
Enjoy morning coffee and evening cocktails as you watch the ships go by from your private wrap around balcony in this luxury new condo overlooking the historic Welland Canal. Two bedrooms, open concept living area, luxury vinyl floors, quartz countertop, stainless appliances, heated floors in the ensuite bath, 2 dedicated parking spaces including an electric vehicle parking space. Building features include an emergency generator, exercise room, social room, bicycle storage, locker, and video security. Enjoy the many shops and eateries along quaint West Street or golf at the many area golf courses. Like the beach…Nickel Beach is 5 minutes away and one of the finest! Possession is only a few months away! Call for further details and start enjoying worry free living! (id:47878)
RE/MAX Niagara Realty Ltd
24 Olde School Court
St. Catharines, Ontario
Located in a spectacular newly-built subdivision in North End St. Catharines. Family friendly street, close to great schools, Port Dalhousie Beach, NOTL wine country with amazing access to the QEW for commuters. Over 2700 sq ft of finished living space including the fully finished basement complete with Ninja room for the kids. With 3+1 bedrooms and 3.5 bathrooms, the stunning open-concept main living area with built-in Sonos speakers is perfect for entertaining. The eat-in kitchen features a massive 8-ft island with seating for four and white quartz counters to compliment the custom kitchen cabinets accented with beautiful crown molding and under mounted lighting giving it that extra touch of detail. The main and upper levels have a combination of beautiful hardwood and luxurious tile flooring. Custom “accent wall” with fireplace and mantel in the great room. Upstairs leads you to three bedrooms and 2 full bathrooms including a spacious primary bedroom, with large custom walk-in closet and 5-pc en-suite with floating double sink vanity, a wall to ceiling tiled shower with two shower fixtures. Second storey laundry room with gas dryer, sink and upgraded cabinets. The basement has beautiful vinyl flooring throughout, a 4th bedroom with a 3-pc bath, family room with fireplace, custom Ninja room for the kids and cold cellar. Make your way to the large fully fenced private backyard with multiple entertaining areas including fire pit and large mature trees. All you need to do is relax and enjoy. Extras include in-ground sprinkler system with rain detection, 30 Amp EV charger in garage, electrical rough-in for hot tub, sump pump, central vac rough-in, Gemstone exterior built in lighting, Nest WIFI thermostat and second storey WIFI booster. (id:47878)
RE/MAX Niagara Realty Ltd
Lot 32 Pettit Road
Wainfleet, Ontario
Rare commercial building lot in the Winger Hamlet of Wainfleet. Ideally located just off of Hwy 3 minutes from Dunnville, Port Colborne, and Regional Rd 24 to the QEW. Many commercial uses permitted including lower commercial unit with upper residential living space. Ideal opportunity to run your own business while you save on living costs. Buyer to complete due diligence regarding necessary permits. Archaeological assessment, septic design, HVAC design, water drainage and site plan is completed. (id:47878)
RE/MAX Niagara Realty Ltd
14 Glencairn Drive
St. Catharines, Ontario
Make 14 Glencairn Drive your new HOME…….professionally renovated side-split, located on a quiet north end street. Mature welcoming neighbourhood with walking paths leading to Malcolmson Eco Park and Sunset beach. This Stunning home will impress from the moment you walk into a bright neutral decor with LED pot lighting throughout. The main floor offers a spacious living room with a Napoleon electric fireplace, custom white kitchen, working island, quartz counter tops and stainless steel appliances all completed in 2024. The upper level has 3 bedrooms with panelled feature walls, main bath with walk in shower and convenient laundry closet with combo washer/dryer (2024) which make these two levels a self contained living space. The two additional levels offer an in law suite with private entrance that includes a second full bath, bedroom, kitchen/living space and fifth bedroom (2024). Great home for 2 families or income earning units. UPDATES include a metal roof, vinyl windows (70%), 100 AMP electrical panel, new boiler/hot water tank, ductless Air Conditioning, 2 new kitchens with quartz counters and stainless steel applicances, 2 new bathrooms with walk in glass enclosures, luxury vinyl flooring and tile throughout, millwork and interior doors, lighting throughout including LED pot lights, all appliances, concrete driveway and walkways, fence and gates, exterior and garage doors and tiled garage floor. Attention to details is apparent in this truly well done renovation and you feel like your walking through a new build. Looking for a never lived in home in a well established area……this is the ONE (id:47878)
RE/MAX Niagara Realty Ltd
41 Ivy Crescent Unit# 10
Thorold, Ontario
Luxury, low-maintenance living is conveniently located in Thorold in close proximity to all your needs. With undeniable curb appeal, this bungalow townhouse features 2 bedrooms, 2 bathrooms, 10 ft ceilings & vaulted ceilings in the great room, a rear covered deck, and main floor laundry. This home boast hardwood flooring, custom kitchen cabinets with a built-in fridge, a tiled glass showers, & 8 ft doors. With an occupancy date of July, all you need to do is get ready to move in. Say goodbye to the hassles of snow removal and grass maintenance, as we’ve got your exterior needs covered. Close to schools, shopping, golf and QEW access. Contact listing agent for further details. **Interior unit** (id:47878)
RE/MAX Niagara Realty Ltd
1791 White Road
Port Colborne, Ontario
Make your country dreams a reality! This renovated rural bungalow on 10 serene acres is waiting for you! You’ll feel relaxed the moment you walk through the front door – from the warmth of the natural wood, to the stunning floor to ceiling stone accent wall, to the open and inviting floor plan, this home oozes charm. On the main level you’ll find a spacious principle bedroom with patio doors to back deck with Eastern exposure. Relax nightly with a glass of wine and a book in the clawfoot soaker tub. The open concept living room, dining room, and kitchen is perfect for entertaining or keeping an eye on the kids while they play in the living room while you’re preparing dinner. The ample West and East facing windows drench the living space in natural light. Take the patio off the living room to the back deck and spend your summer days lazing around the pool. The main level is complete with 2 bedroom with ample closets, Pinterest worthy laundry room, second main level bathroom, and access to the double garage. The lower features 2 additional bedrooms with bright windows, a 4 pc bathroom, a cozy family room with second wood stove. There is a family room AND separate entrance to the garage. This is the ideal set up for in-laws, older children, or even an income generating unit. On each level you’ll find a wood stove – great for heating your home at less cost! Continue to rent out the 7 acres to a local farmer and receive a rebate on your property taxes! (id:47878)
RE/MAX Niagara Realty Ltd
1791 White Road
Port Colborne, Ontario
Make your country dreams a reality! This renovated rural bungalow on 10 serene acres is waiting for you! You’ll feel relaxed the moment you walk through the front door – from the warmth of the natural wood, to the stunning floor to ceiling stone accent wall, to the open and inviting floor plan, this home oozes charm. On the main level you’ll find a spacious principle bedroom with patio doors to back deck with Eastern exposure. Relax nightly with a glass of wine and a book in the clawfoot soaker tub. The open concept living room, dining room, and kitchen is perfect for entertaining or keeping an eye on the kids while they play in the living room while you’re preparing dinner. The ample West and East facing windows drench the living space in natural light. Take the patio off the living room to the back deck and spend your summer days lazing around the pool. The main level is complete with 2 bedrooms with ample closets, Pinterest worthy laundry room, second main level bathroom, and access to the double garage. The lower features 2 additional bedrooms with bright windows, a 4 pc bathroom, a cozy family room with second wood stove. There is a family room AND separate entrance to the garage. This is the ideal set up for in-laws, older children, or even an income generating unit. On each level you’ll find a wood stove – great for heating your home at less cost! Continue to rent out the 7 acres to a local farmer and receive a rebate on your property taxes! (id:47878)
RE/MAX Niagara Realty Ltd
12281 Lakeshore Road
Wainfleet, Ontario
Properties like this rarely become available. Nestled along one of the most pristine sand beaches ANYWHERE… you will find this immaculate 2 bedroom bungalow on a deep 50.00’ x 387.00’ lot with mature trees. Spend all summer long gathered on your inviting stamped concrete patio overlooking Long Beach from your secure break wall, or relax under the shade of the perfect hammock hanging trees. Detached 1.5 car garage with heat and hydro is the handyman’s dream workspace, with 2×6 framing it could support a loft for additional living space or room for guests. Large concrete pad is the perfect spot to store your RV or boat or additional vehicle parking. Natural light floods into the living room windows featuring panoramic views of Lake Erie, vaulted ceilings, vinyl plank flooring, led lighting, cozy gas fireplace. This winterized, year-round home has been fully insulated with R20 insulation, spray foam insulation in the crawl space, updates to wiring, plumbing, flooring, laundry and bathroom with walk-in shower. With no work to do simply enjoy life at World-Famous Sunny Long Beach! (id:47878)
RE/MAX Niagara Realty Ltd
163 Highland Avenue
St. Catharines, Ontario
‘Old Glenridge’ Classic two-storey on a beautiful, stately street in the most mature neighbourhood in all of St. Catharines. Sizeable lot allows for kids playing, pool, gardening, etc. Side entrance to the finished basement gives easy accessibility. Great public transportation to high schools, city buses and Brock University close by. Come make this your home. Property sold as is, as per Schedule A. Seller’s Schedules A and B and C to be attached to all Offers. All measurements, taxes, maintenance fees and lot sizes to be verified by the Buyer. Seller has no knowledge of UFFI Warranty. (id:47878)
RE/MAX Niagara Realty Ltd
337 Barrick Road
Port Colborne, Ontario
Get your family, pack your bags and check out this well cared for spacious family home in desirable North Port Colborne. Enjoy quiet adult time in the separate living room and formal dining room while the kids enjoy a bit more relaxation enjoying game night in the dinette with easy access to the snacks and the big screen tv in the main floor family room with a gas fireplace and glass doors to the rear yard. A main floor powder room and laundry complete this level. Upstairs there is room for everyone and everything with 3 bedrooms-all with double sized closets and a complimentary door to the main bath from the primary bedroom. The lower level is ready for you to create extra play space or bedrooms for the older kids. Interior access from the attached double garage with auto opener gives you piece of the mind. Minutes to beaches, multiple golf courses, the Friendship Trail, and the unique shops and eateries of beautiful Port Colborne. Immediate possession available! (id:47878)
RE/MAX Niagara Realty Ltd
880 Edgemere Road
Fort Erie, Ontario
This home is perfect for the weekend getaway to the lake or for a year round residence. Sitting across the street from Lake Erie in the Fort Erie/Ridgeway area it boasts access to many amenities and stunning views. The large lot – 2.37 acres provides ample space for all activities, potential development or just to enjoy your own personal quiet country yard. Direct access to the Friendship Trail (right out front of the home), and multiple beaches to choose from. Each morning you can enjoy your coffee/tea in the large south facing 3 season room (about 400 sq ft). This home has been completely rebuilt. Every attention to detail has been cared for. Plus, it comes with a second garage/workshop (26’x38′) that can be used for all kinds of different hobbies, etc.. It has power(100 amp service) and 30/50amp adapters for EV car, welders, etc.. This home has direct access onto two streets (Dominion and Edgemere) and the property is an excellent candidate for severance or the construction of a second ancillary home. Call to see this home today! (id:47878)
RE/MAX Niagara Realty Ltd
54 Burness Drive
St. Catharines, Ontario
Ideal for investors or families seeking looking to subsidize mortgage with additional income, this legal duplex is a gem. Completely revamped in 2018, this all-brick bungalow boasts a upper unit with 3 bedrooms and 1 bath, and a spacious lower unit with 2 bedrooms and 1 bath. The upgrades are extensive, featuring stainless steel appliances in the basement, separate washer/dryer setups in each unit, electrical panel and wiring enhancements, updated plumbing, new hi-eff gas furnance, newer roof, vinyl windows, interconnected smoke/CO2/strobe detectors throughout, complete fire and sound separation between units, and an oversized exit window in the basement. Separate hydro metres. 3 parking spots, concrete drive. Upper unit rents for $1650+hydro and lower unit rents for $1450+hydro. Great tenants who pay on time! Located conveniently close to amenities, it’s just a 7-minute drive to the Pen Centre shopping mall and near picturesque spots like the Welland Canal Trails. Additionally, it’s only a 10-minute drive to Brock University and Niagara College, with easy access to public transportation, groceries, schools, restaurants, and major highways like the 406 and QEW. Don’t let this fantastic investment opportunity pass you by! (Roof replaced in 2019) (id:47878)
RE/MAX Niagara Realty Ltd
54 Burness Drive
St. Catharines, Ontario
Ideal for investors or families seeking looking to subsidize mortgage with additional income, this legal duplex is a gem. Completely revamped in 2018, this all-brick bungalow boasts a upper unit with 3 bedrooms and 1 bath, and a spacious lower unit with 2 bedrooms and 1 bath. The upgrades are extensive, featuring stainless steel appliances in the basement, separate washer/dryer setups in each unit, electrical panel and wiring enhancements, updated plumbing, new hi-eff gas furnance, newer roof, vinyl windows, interconnected smoke/CO2/strobe detectors throughout, complete fire and sound separation between units, and an oversized exit window in the basement. Separate hydro metres. Concrete drive with room for 3 cars. Upper unit rents for $1650+hydro and lower unit rents for $1450+hydro. Great tenants who pay on time! Located conveniently close to amenities, it’s just a 7-minute drive to the Pen Centre shopping mall and near picturesque spots like the Welland Canal Trails. Additionally, it’s only a 10-minute drive to Brock University and Niagara College, with easy access to public transportation, groceries, schools, restaurants, and major highways like the 406 and QEW. Don’t let this fantastic investment opportunity pass you by! (Roof replaced in 2019) Also listed under MLS (id:47878)
RE/MAX Niagara Realty Ltd
N/s Lakeshore Road
Wainfleet, Ontario
Don’t settle…build exactly what you want on this gorgeous 1 acre building lot in desirable Wainfleet a short stroll to the beautiful sandy shores of Lake Erie. Executive homes slated to be built across the road. Minutes to thriving Port Colborne with all amenities including its many boutiques and independent eateries. Like to golf…there are 2 just down the road plus a mini putt in fun Long Beach. You will become a regular at Hippos restaurant 15 minutes down the road when you go just once. Yes…Wainfleet is the home of Marshville Chocolates! Get your plans and start living the life you always wanted! (id:47878)
RE/MAX Niagara Realty Ltd
105 Explorer Way
Thorold, Ontario
Spacious family or multigenerational home located in Thorold. Close to Niagara Falls and the QEW. An abundance of space featuring 4 natural bedrooms on second level and spacious loft area. Primary bedroom features a walk in closet and 5 piece ensuite. Enjoy the privacy of a second ensuite for the second bedroom. The other two bedrooms share a jack n jill bathroom. Laundry room is conveniently located on the second level. Main floor offers inviting front hallway leading to a bright open concept kitchen with granite countertops/breakfast room/dining room and living room. Lower level features high ceilings, and is open space, insulated and vapor barrier in place-all that is needed are your finishing touches. Garage and driveway offer ample parking spaces. Backyard was fenced in 2023. Close to parks, schools, and located in a desirable community. (id:47878)
RE/MAX Niagara Realty Ltd
5638 Hodgson Avenue
Niagara Falls, Ontario
Centrally located raised bungalow with quick access to qew. Located near the Lundy’s Lane corridor, this family home features double garage with basement walk plus another walkout to rear yard. Fully finished lower level has in-law potential with separate entrance. Large, deep yard has lovely inground pool with cabana area. Perfect for those summer days! Property sold as is, as per Schedule A. Seller’s Schedules A and B and C to be attached to all Offers. All measurements, taxes, maintenance fees and lot sizes to be verified by the Buyer. Seller has no knowledge of UFFI Warranty. (id:47878)
RE/MAX Niagara Realty Ltd
50 Aberdeen Lane S
Niagara-On-The-Lake, Ontario
This gorgeous 2 bedroom, 3 bath luxury end-unit townhouse features exquisite high-end finishes, TWO balconies, a fully finished basement with a walk-out to the patio with exclusive access to the tranquil TwoMile Creek Conservation Area, attached 1.5 car garage with parking for two more cars and much much more. Gorgeous kitchen boasts abundant upgraded cabinetry and fixtures, a wine fridge, quartz counters as well as SS appliances. The open concept living area features custom curtains and blinds including motorized hunter Douglas blinds and balcony access through large sliding doors, overlooking the beautiful ravine. The living room is spacious and bright with a sophisticated electric fireplace feature wall with stack stone surround. Master bedroom offers a balcony, two closets with built-in cabinetry by Closets by Design, and a 5+ piece ensuite bathroom with double sink, quartz countertops, upgraded faucets, stand alone soaker tub and glass shower. This home has a completely finished basement with a 3 piece bathroom, laminate flooring, a dedicated exercise room, a murphy bed, a second fireplace with bookcases and cabinets and a walkout to a beautifully manicured outdoor patio area. Other features in this incredible home include pot lights, built-in sound, light and security system, 3 outside cameras and a dedicated personal hub – Google WiFi mesh Network. A personal elevator will even transport you from floor to floor! All in a highly coveted community in Old Town Niagara-on-the-Lake, within walking distance to a library, a community centre, walking trails, world-class wineries, fine-dining restaurants, boutique shopping and the Shaw Festival Theatre. (id:47878)
RE/MAX Niagara Realty Ltd
6 Lower Canada Drive
Niagara-On-The-Lake, Ontario
Welcome to 6 Lower Canada Drive! This beautiful Cape Cod style home is nestled in Niagara on the Lake, one of the best towns in Ontario to call home. You will love the Garrison Village area- quiet tree lined streets, just a couple minutes to the lake, and easy access to all the charms of the Old Towne NOTL shops and restaurants. With 3 bedrooms upstairs, and potential for more downstairs, there’s lots of space for a family. So many updates have been taken care of in the past 8 years-the kitchen was renovated in 2017, the front door and windows were replaced, hardwood flooring was installed throughout the main and upper level, and the furnace and the air conditioner were both replaced in 2021. There is a spacious rec room downstairs, and lots of additional space to finish to your liking, including a room that is framed in for a future third washroom. Large windows throughout the home let in lots of natural light. Patio doors in the living room lead to the back deck and wonderful back yard. The stone patio and firepit are perfect for enjoying summer nights spent with your family and friends. There’s lots of room for the kids or grandkids to spread out and play. You can watch the sun set with your favourite drink on the wonderful covered front porch. This amazing home has so much to offer, and is completely move in ready-book your showing today! (id:47878)
RE/MAX Niagara Realty Ltd
375 Mississauga Street
Niagara-On-The-Lake, Ontario
Opportunity knocks at 375 Mississauga. Exceptional investment opportunity in the heart of Niagara-on-the-Lake’s sought-after Old Town. Sitting on a massive lot of 126.35 x 211, with its ideal location mere steps from downtown amenities and attractions, whether you’re a buyer who wants to turn this into an amazing family home or an investor, this versatile home offers the potential to capitalize on the booming tourism market. Formerly operated as a successful B&B, this property boasts a multi-level floor plan perfectly suited for conversion into three semi-detached dwellings. Each unit could feature private bedroom suites and comfortable living areas, catering to both short-term guests and long-term residents. The spacious primary suite with a private deck, family room with fireplace, and formal dining room provide the perfect canvas for upscale finishes and modern amenities. French doors and multiple walk-outs offer seamless indoor-outdoor living, while the professionally landscaped exterior sets the stage for relaxation and entertainment. This property is primed for value enhancement. Explore the potential for lucrative returns in this vibrant tourist destination, strategically positioned at the heart of Old Town Niagara-on-the-Lake. Don’t miss your chance to turn this property into a lucrative investment opportunity! With the suggested ability to build 3 semi-detached dwellings. (id:47878)
RE/MAX Niagara Realty Ltd
49 Conway Place
Crystal Beach, Ontario
Presenting 49 Conway Pl: A delightful 4-bed, 2-bath, 2-storey residence, perfect for families or as a charming cottage retreat. This property boasts a bright and airy dining area illuminated by a skylight, with seamless access to the back deck, ideal for outdoor entertaining. Additionally, an all-season sunroom provides extra living space, ensuring comfort year-round. Nestled in a vibrant beach community within a peaceful neighbourhood, you’re just a leisurely 10-minute walk from the pristine Bay Beach. Here, you can indulge in crystal-clear waters and sunbathe on the sandy shores. Convenience is key with Derby Rd shopping and a variety of restaurants just a stone’s throw away, making everyday living a breeze. Additionally, enhanced peace of mind is afforded by the replacement of the roof shingles in 2022. (id:47878)
RE/MAX Niagara Realty Ltd
4877 Tara Avenue
Niagara Falls, Ontario
Welcome Home , Discover elegance in this centrally located Niagara Falls raised bungalow, featuring meticulously curated updates. Revel in the fully finished 2+3 bedroom home with 2 modern bathrooms, including a stunning double-vanity in the primary bathroom. The main floor hosts a spacious open concept living room and dining room, complemented by a well-equipped kitchen with sliding doors to an updated multi-tier deck, leading to a backyard oasis featuring an in-ground pool with new pool liner, heater and tank(2023) Enjoy the expansive rec room with a gas fireplace, a 6-year-old metal roof, windows updated in 2016, and recent updates to eaves trough, soffit, fascia, and siding in 2018. Nestled in a desirable neighborhood, this residence offers proximity to parks, dining, attractions, and more. (id:47878)
RE/MAX Niagara Realty Ltd
340 Prospect Point Road N Unit# 24
Fort Erie, Ontario
Welcome to your dream home in the heart of Ridgeway! This stunning modern townhouse condo offers the perfect blend of style, convenience, and comfort. Boasting three bedrooms, three bathrooms, and an attached garage, this property is ideal for families, professionals, or anyone seeking a spacious yet low-maintenance living space. Step inside and be greeted by a bright and airy open-concept layout, featuring sleek finishes and contemporary design elements throughout. The spacious kitchen is a chef’s delight, equipped with stainless steel appliances, ample storage space, and a convenient breakfast bar for casual dining. Relax and unwind in the inviting living area, perfect for cozy nights in or entertaining guests. The adjoining dining area offers plenty of room for hosting dinner parties or enjoying family meals.Retreat to the luxurious primary suite, complete with a private ensuite bathroom and generous walk-in closet space. Two additional bedrooms provide flexibility for guests, a home office, or hobbies. Outside, discover the beauty of Ridgeway right at your doorstep. Located just moments away from the picturesque Friendship Trail and stunning beaches, you’ll have endless opportunities for outdoor adventure and relaxation. With low condo fees that include water, maintenance-free living has never been more affordable. Say goodbye to the hassle of yard work and exterior maintenance, and hello to more time to enjoy all that Ridgeway has to offer. Don’t miss out on this rare opportunity to own a modern townhouse condo in one of Ridgeway’s most sought-after locations. Schedule your showing today and make this your new home sweet home! (id:47878)
RE/MAX Niagara Realty Ltd
5729 Mcgrail Avenue
Niagara Falls, Ontario
Prime development property, just steps away from iconic Clifton Hill and Lundy’s Lane. Two parcels being sold together (5729 McGrail Ave-ARN 272503000410200 -PIN 643450049 & 5737 McGrail Ave-ARN 272503000410300 -PIN 643450048) Currently have two homes, one on each lot. One is rented. Properties are zoned as tourist commercial with many uses, including but not limited to: motel, hotel, restaurant, place of entertainment, health centre, parking lot, etc.. 5729 McGrail MLS # 40554203 5737 McGrail MLS # 40555724 Contingent on both properties being sold together. (id:47878)
RE/MAX Niagara Realty Ltd
5737 Mcgrail Avenue
Niagara Falls, Ontario
Prime development property, just steps away from iconic Clifton Hill and Lundy’s Lane. Two parcels being sold together (5729 McGrail Ave-ARN 272503000410200 -PIN 643450049 & 5737 McGrail Ave-ARN 272503000410300 -PIN 643450048) Currently have two homes, one on each lot. One is rented. Properties are zoned as tourist commercial with many uses, including but not limited to: motel, hotel, restaurant, place of entertainment, health centre, parking lot, etc.. 5729 McGrail MLS # 40554203 5737 McGrail MLS # 40555724 Contingent on both properties being sold together. (id:47878)
RE/MAX Niagara Realty Ltd
V/l – 3465 East Main Street
Stevensville, Ontario
Ready to build your dream home on a conveniently located prime parcel of land in Stevensville. A blank canvas for your vision, whether you choose to embrace approved plans for a 2056 sq ft two storey home or unleash your creativity with you own custom design. Enjoy the convenience of this central location, offering seamless highway access and close proximity to all the wonders the Niagara Region has to offer including Lake Erie’s beautiful beaches and Crystal Beach’s shops and restaurants. Close to boat clubs, boat launches, golf, shopping and Downtown Ridgeway. See attachments for floor plans. Don’t miss out! Property Taxes are TBD. Beautiful location in Stevensville. Plans included in supplements. (id:47878)
RE/MAX Niagara Realty Ltd
21 Taliesin Trail
Welland, Ontario
Welcome to No Maintanance Living! Perfect For Cottagers, Snowbird or Those Who Want Peace of Mind! This End Unit Bungalow Built By Award Winning Rinaldi Homes is The Epitome of High End Craftmanship and Modern Style. With Over $100,000 in Upgrades, No Expense Was Spared When It Came To Designing This Beauty! On A Quiet Cul-de-sac and With No Rear Neighbours, This Is The Perfect Place If You Desire Exclusivity and Privacy. Featuring A Luxurious & Modern Artcraft Kitchen Outfitted with Cambria Quartz, Panel Ready Fisher Paykel Appliances, A Double Stack Panel Ready Dishwasher, Gas Stove, Undermount Lighting & Plenty of Cabinet Space. The Open Concept Kitchen Overlooks Your Dining & Living Room Combo Where You Can Find Your Oversized Linear Fireplace with Floor To Ceiling Tiles and Built in Shelving. From The Living Room You Step Out To Your Private 20 x 16 Covered Patio, Complete with Composite Decking, Glass Railings, A Newly Finished Lower Stone Patio and Gas Line for your BBQ. Enjoy Watching The Wildlife From The Peace and Quiet of Your Own Backyard. The Primary Bedroom Is The Perfect Retreat For You to Relax and Unwind. It Features Plenty of Oversized Windows With a Clear View of the Backyard and An Oversized Walk In Closet With Custom Shelf and Drawer Organizers. The Primary Ensuite Features Heated Floors, A Double Custom Vanity With Quartz Countertops and An Oversized Glass Enclosed Tiled Shower with an Envelope Floor Which Makes Cleaning Your Shower a Breeze! Also On The Main Floor is A Second Bedroom, Second Full Bath With a Tiled Bathtub, Custom Vanity with Quartz Countertop and Laundry Room. Downstairs Features a Large Rec Room With 47 Linear Gas Fireplace & Custom Built in Bookshelves, 3rd Bedroom, Full Bath, Games Room and Plenty of Storage! Other Upgrades Include an 8 Foot Front Door, Upgraded Pot Light Package Throughout, Exterior Lighting, Floor Matching Heat Registers, Custom Window Coverings, Wood & Metal Stair Railings, Upgraded Trim & More (id:47878)
RE/MAX Niagara Realty Ltd
23 Catherine Street
St. Catharines, Ontario
Step into history with this downtown St. Catharines century home, seamlessly blending original baseboards, mouldings, and heating grates with modern kitchen and bathroom updates. The entire house was recently repainted, enhancing its timeless allure. Sunlit interiors feature 3 bedrooms, 1.5 bathrooms, a main floor office, and an open-concept design where the dining room with a sitting area and kitchen flow seamlessly. The patio doors off the sitting area lead out to a generously sized backyard – a rare find in the city – offering ample parking space for 4 vehicles in the driveway accessed by the alley. Conveniently located, you can walk to the PAC in 10 minutes, the Meridian Centre in 15 minutes, and a nearby park with a splash pad, community garden, rec center, dog park, and pollinator garden in just 5 minutes. Commuting is a breeze with quick access to the QEW and 406 in 3 minutes, while the mall or smart center is just over a 5-minute drive away. The owners cherish the unique character created by the juxtaposition of classic and modern features, offering walk-in closets, a three season porch to watch thunderstorms, and an active community with yearly events like The Fitz garage sale, caroling, ice rink, and neighborhood trivia. Don’t miss the chance to make this St. Catharines gem your home! (id:47878)
RE/MAX Niagara Realty Ltd
3921 Miller Road
Port Colborne, Ontario
Welcome to 3921 Miller Road. This custom built bungalow is in a recluse but yet convenient location minutes to Port Colborne, Welland, Niagara Falls, with access to Q.E.W. and the Peace Bridge. Interior finishes are custom built featuring soaring vaulted ceilings. Huge open concept allows all family members to enjoy all occasions or gather around your incredible island. Relaxing master retreat with even enough room for his clothes, and spa-like bath. Two other bedrooms, main bath and main floor laundry complete the living space. Enter the oversized double attached garage with secure interior access and you will discover a bonus room suitable for a hideaway office and storage. Minimal monthly bills with geothermal in-floor heating, steel roof,200 amp hydro ,central air give you many years of maintenance free living and economically friendly. (id:47878)
RE/MAX Niagara Realty Ltd
11241 Highway 3 Highway
Wainfleet, Ontario
You will never want to leave your property when you own this piece of paradise! Three bedroom custom-built side-split sitting on 11.31 acres of privacy! Main floor consists of spacious living room, bright kitchen with plenty of cabinetry and inviting dining room with glass doors to the rear yard over-looking 4 ponds and acres of peace and tranquility. The upper level has 3 generous sized bedrooms and the main updated bath. The lower level would make an ideal in-law set-up with its cozy family room with wood burning fireplace and office with walk-up to the rear yard. The lower level has plenty of room for all the storage that you may need. Have toys…the attached double garage and huge paved driveway has plenty of room even for an RV. Live worry free with your whole home generator(2011), Shingles (2011), Furnace (2021), A/C (2019), Septic (2002), Garage Door Opener(2023). All amenities are minutes away including multiple golf courses, the shores of Lake Erie and shopping. (id:47878)
RE/MAX Niagara Realty Ltd
E/s Hansler Road
Fonthill, Ontario
Discover the perfect canvas for your dream estate in the heart of Niagara. This expansive 46-acre parcel of land offers endless possibilities, from a custom-built home surrounded by natural beauty to a small-scale farm with outbuildings like a barn and paddocks. Enjoy luxurious amenities like a private tennis court, expansive gardens, and a pool. With bush at the rear providing privacy and tranquility, this property is an oasis waiting to be crafted. Conveniently located near Highway 406 on a paved road, minutes from Brock University, 15 minutes to Downtown St. Catharines or Niagara Falls or Welland or Fonthill; offering easy access for commuting and exploring the region while embracing country living near local amenities. (id:47878)
RE/MAX Niagara Realty Ltd
W/s Hansler Road
Fonthill, Ontario
Beautiful, triangular 1.78 acre building lot – build your dream home, escape city life and embrace the serenity of country living. Property backs onto the walking trail connecting Fonthill and Thorold. Short drive to St. Catharines. Conveniently located minutes from Highway 406, enjoy easy access for commuting and exploring near by amenities – local shopping, restaurants, Meridian Community Centre, world-class golf courses and Niagara wineries. (id:47878)
RE/MAX Niagara Realty Ltd
6498 Christopher Crescent Crescent
Niagara Falls, Ontario
Welcome to 6498 Christopher Crescent, a one of a kind head turning residence located in the most desirable neighbourhood of Niagara Falls. This unique 2 story custom built house with over 3000 sq feet of finished living space on a corner lot is move in ready, waiting for you and your family to call home. The open concept main floor has 18 foot soaring ceilings in the main entrance and living area with a stunning hand stoned accent wall and gas fireplace. A perfectly appointed formal dining area with sliding patio doors and impressive backyard views makes this an entertainers dream. The main floor has a 2 piece bathroom and mud room off of the 3 car garage providing easy access to your home. The chef ready kitchen is fitted with granite counter tops, stainless steel appliances and custom cabinetry that makes gourmet cooking for your family or guests a breeze. The second floor has 3 bedrooms including a double door entry to a primary bedroom with ensuite, walk in closet and 2 spacious additional bedrooms all with hardwood flooring. All bathrooms have granite counter tops, upgraded sinks and high efficiency toilets. A fully finished basement gives you added bonus living space to create a home office, gym, games room, or whatever you want to create. There is a bonus room for an extra bedroom making it ideal for larger families or a guest room. A full 3 piece bathroom downstairs finishes off the lower level living space. Your backyard is a complete resort oasis with a new saltwater in ground pool, 8 person hot tub and a beautifully landscaped grounds that gives you outdoor living at its best. A unique round about custom stamped driveway leads up to your 3 car garage with ample room to store your vehicles, boat and more. This location has the areas best schools, amenities, shopping, new Niagara hospital, Costco, churches and more. This home is truly an extraordinary opportunity which only comes around once in a lifetime. Call today to book your private showing. (id:47878)
RE/MAX Niagara Realty Ltd
14a Glencairn Drive
St. Catharines, Ontario
Seeking AAA Tenants to enjoy this updated 3 bedroom, 1 bath main floor home. A brand new kitchen featuring modern cabinetry, stylish finishes and stainless steel appliances. Other updates include new flooring, bathroom, fresh paint throughout and more. The spacious layout includes a large living room, eat in kitchen, 3 good sized bedrooms, a private entrance, a 3-piece bath and plenty of closet space. The building boasts an updated central boiler heating system and heat pump for cooling. Tenants have 2 parking space and in suite laundry. Located close to amenities, beautiful parks & trails and short drive to QEW. No smoking and no pets. Rent does not include utilities. Call to request an application. (id:47878)
RE/MAX Niagara Realty Ltd
14b Glencairn Drive
St. Catharines, Ontario
Seeking AAA Tenants to enjoy this updated 1 bedroom plus den. A brand new kitchen featuring modern cabinetry, stylish finishes and stainless steel appliances. Other updates include new flooring, bathroom, fresh paint throughout and more. Offering a private entrance, a 3-piece bath and in suite laundry. The building boasts an updated central boiler heating system and heat pump for cooling. Tenants have 1 parking spot. Located close to amenities, beautiful parks & trails and short drive to QEW. No smoking and no pets. Rent does not include utilities. Call to request an application. (id:47878)
RE/MAX Niagara Realty Ltd
15 Northhaven Road
Welland, Ontario
Discover the epitome of suburban bliss in this fully finished family home, nestled in a serene neighbourhood just moments away from all amenities. 15 Northhaven boasts 3+2 bedrooms, 2 full bathrooms and multiple living spaces for the whole family. The large backyard has something for everyone with a covered deck, play areas, gardens and a full shed. With its tranquil surroundings and thoughtful design, this home offers a perfect retreat for families seeking both peace and convenience. From its spacious living areas to its landscaped outdoor spaces, every detail has been carefully curated to provide comfort and relaxation. Welcome to your ideal haven, where the best of suburban living awaits. (id:47878)
RE/MAX Niagara Realty Ltd

