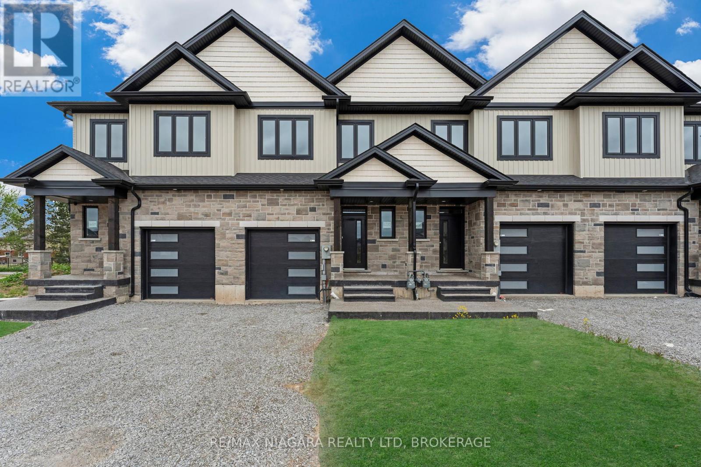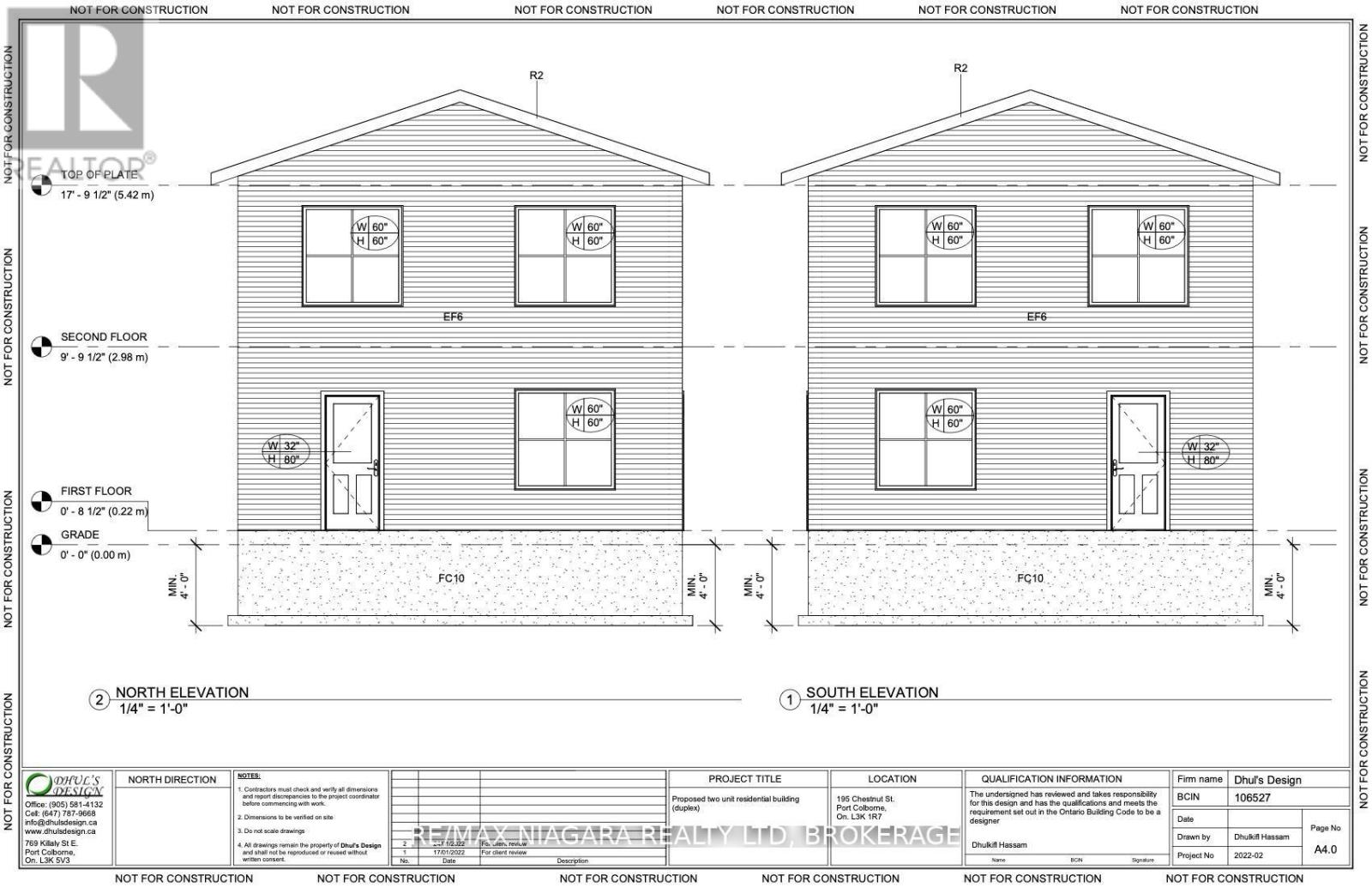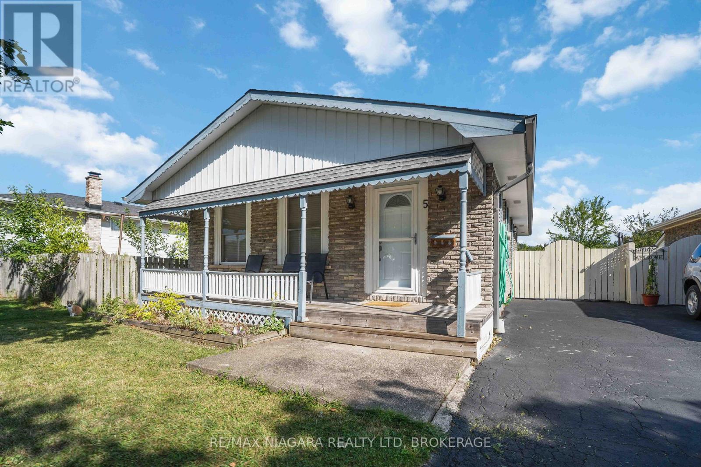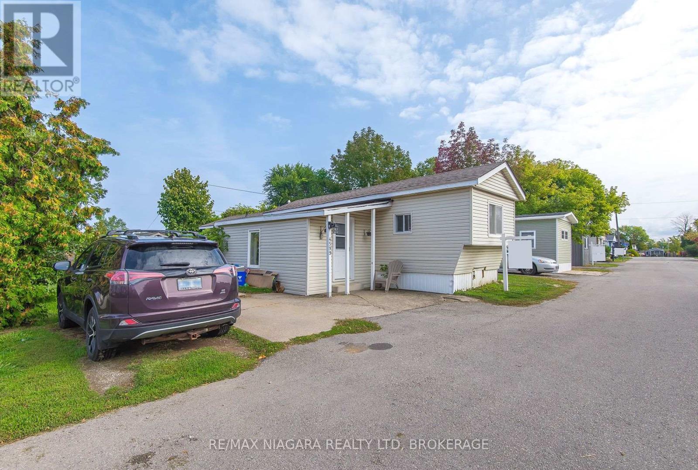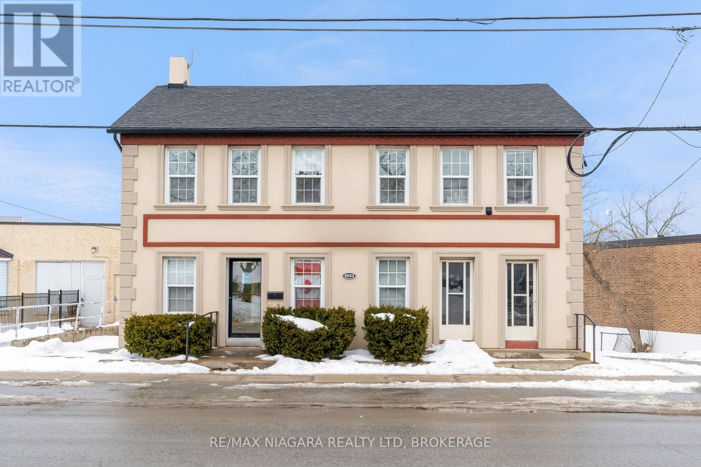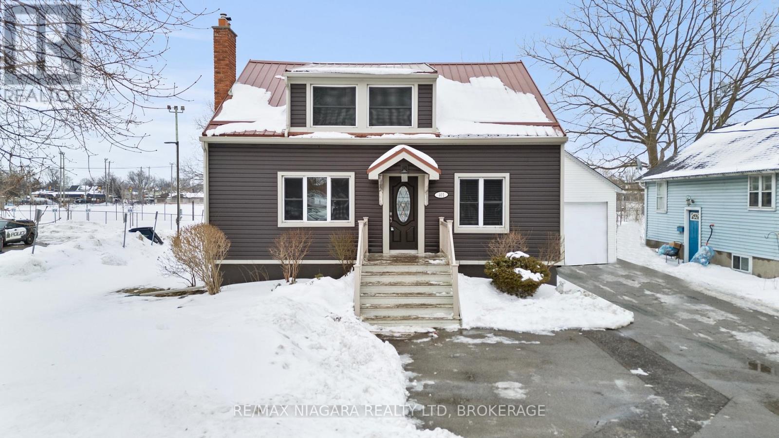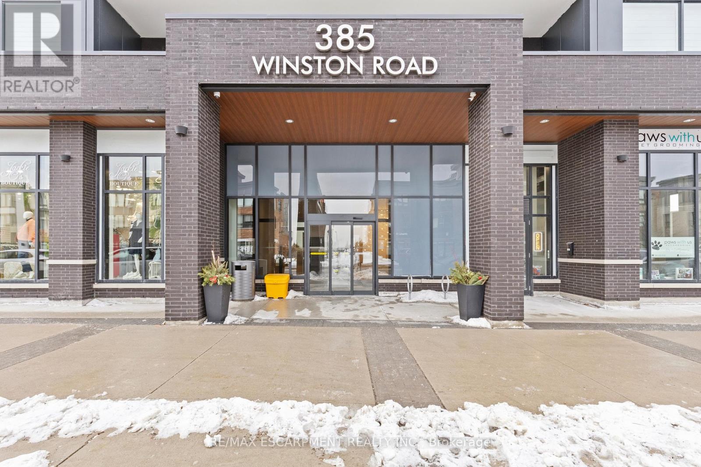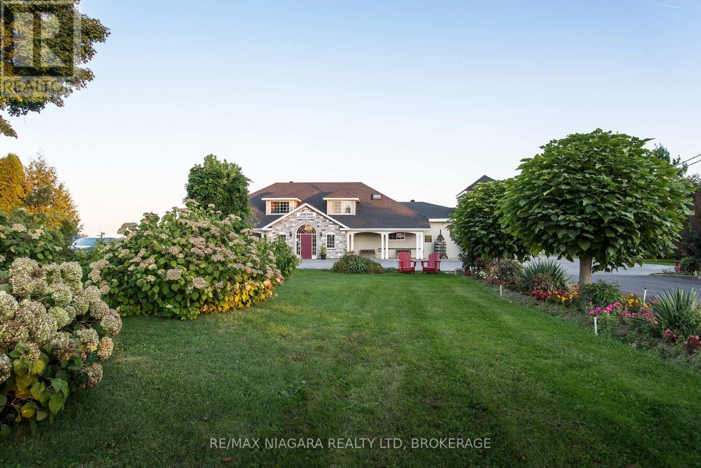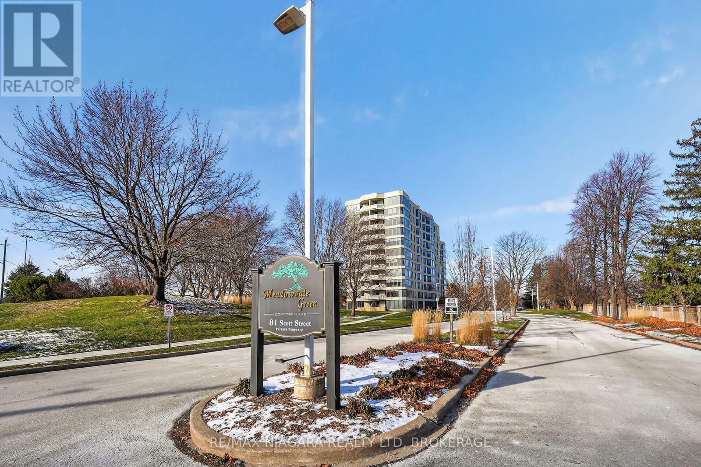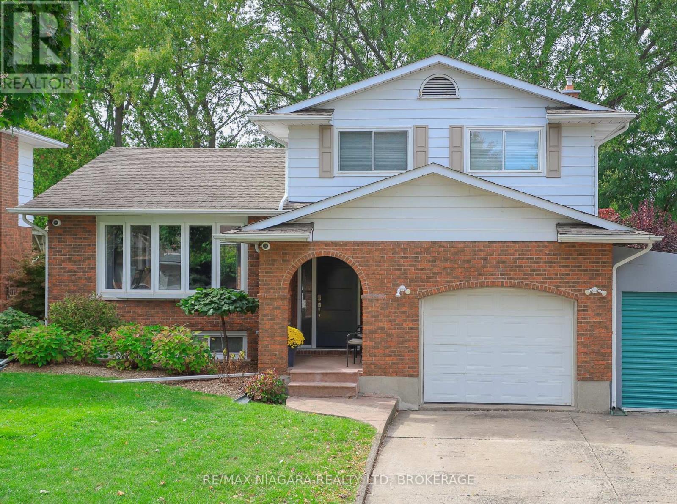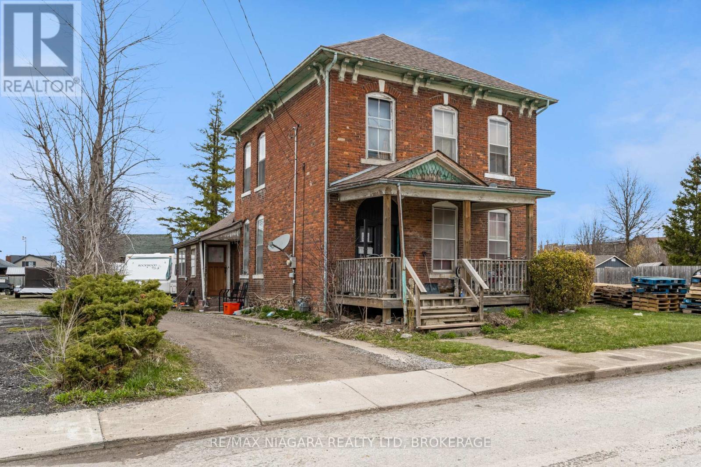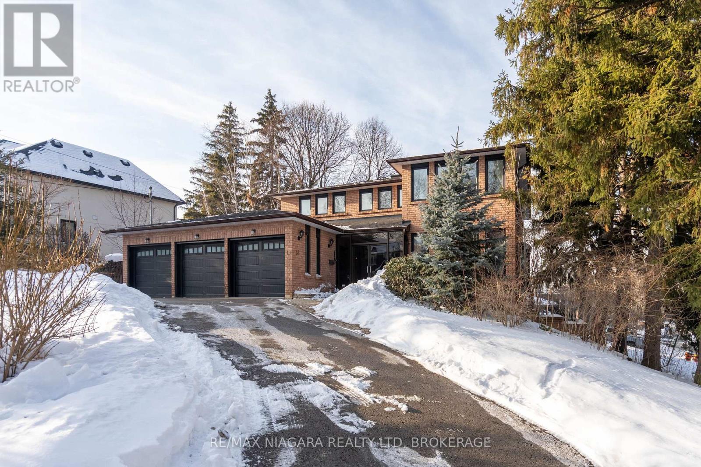LOADING
6200 Curlin Crescent
Niagara Falls (Forestview), Ontario
Brand-new freehold interior townhomes in Niagara Falls offering modern design, functional layouts, and exceptional value at an incredible price. These spacious two-storey homes feature 3 bedrooms, 2.5 bathrooms, and bright open-concept living spaces with approximately 1,856 sq. ft. of well-designed space. Built for comfortable everyday living, each home offers 9-ft ceilings on the main floor, a versatile bonus flex space, second-floor laundry, a covered deck, and an attached garage with an oversized driveway. The layouts are thoughtfully planned to maximize flow, natural light, and functionality. Move-in ready options are available, making these homes ideal for first-time buyers, growing families, or those looking to right-size without sacrificing space.Conveniently located just 4 minutes from the QEW for easy commuting. Please note: Photos are of the model home and may not reflect the exact finishes of available interior units. (id:47878)
RE/MAX Niagara Realty Ltd
106 Chestnut Street
Port Colborne (Killaly East), Ontario
Build with confidence on this well-located, ready-to-develop lot. A site servicing and grading plan is included, along with almost finalized architectural plans for a back-to-back duplex – giving you a head start on approvals and construction. Municipal services are accessible at the road. Enjoy being close to Nickel Beach, Sugarloaf Marina, golf, shopping, schools, and all daily conveniences. With R2 zoning allowing multiple residential uses, including single-family homes and duplexes, this property offers flexibility and strong future potential. (id:47878)
RE/MAX Niagara Realty Ltd
5 Thorncliff Drive
St. Catharines (Oakdale), Ontario
Your gateway to the sought-after Secord Woods neighbourhood of St. Catharines! This low-maintenance 3 bedroom, 2 bathroom bungalow offers a functional main floor layout with bright living and dining spaces, generous bedrooms, and plenty of natural light. Separate entrance to the partially finished basement provides excellent in-law suite or income potential. Situated on a large lot with an oversized driveway and spacious backyard, there is plenty of room for parking, entertaining, or future possibilities! Located close to schools, parks, the Pen Centre, Brock University, public transit, and major amenities, this home is ideal for families, first-time buyers, or investors looking for opportunity in a prime St. Catharines location. (id:47878)
RE/MAX Niagara Realty Ltd
4599 Abigail Lane
Lincoln (Beamsville), Ontario
Welcome home! Renovated , corner lot in desirable Golden Horseshoe Estates community in Beamsville. Well maintained bungalow just under double wide measurements sitting just under 1000 sq feet. newer flooring , freshly painted, super clean! Loads of improvements in the last few years including. new sinks and toilet, lighting fixtures, fully reinsulated, updated countertops, HWT and AC new in 2020, list goes on …… Shows great and priced to sell. This unit features an ample amount of greenspace on the corner lot making it the perfect starter or retirement. (id:47878)
RE/MAX Niagara Realty Ltd
5023 King Street
Lincoln (Beamsville), Ontario
Situated in the vibrant heart of downtown Beamsville and just minutes from the QEW, this 1,600 sq. ft. main-floor office space presents an exceptional opportunity for your next business location. Ideal for growing enterprises or professionals seeking dedicated, high-quality workspace, this well-maintained and recently updated building is truly move-in ready. Designed with functionality and professionalism in mind, the layout features a welcoming reception area, open collaborative workspace, three private offices, a boardroom or lunchroom, storage area, kitchenette, and additional basement storage for added convenience. With the current tenant having outgrown the space, this is a prime opportunity for a new business to establish itself and thrive in a highly desirable location. The building benefits from strong visibility in a high-traffic area, drawing steady local clientele and business activity. Backed by an engaged and growing community, this location offers consistent customer flow throughout the year. The property includes eight (8) dedicated parking spaces at the rear, plus two (2) public parking spaces at the front for easy access. Zoned GC – General Commercial, the site allows for a wide range of permitted uses, making it a versatile choice for many professional businesses. This is a gross lease, utilities are included in the lease amount. (id:47878)
RE/MAX Niagara Realty Ltd
401 Fielden Avenue
Port Colborne (Sugarloaf), Ontario
Charming 1&1/2 storey home in one of Port Colborne’s most convenient and desirable locations, situated on an impressive 49 x 223-foot lot backing onto a park and baseball diamond, offering no rear neighbours. This well-laid-out home provides approximately 1,650 sq. ft. of above-grade living space, plus a walkout lower level with excellent in-law or secondary suite potential. Outstanding curb appeal featuring updated vinyl siding, a durable metal roof, and a modern front door sets the tone before you even step inside. The bright, open-concept living and dining area is perfect for both cozy family evenings and entertaining, highlighted by a striking electric fireplace framed with built-in bookshelves and exposed brick. The sun-filled kitchen features large patio sliding doors that bring in natural light and create a seamless connection to the backyard. The main floor also includes a convenient bedroom that could easily function as a guest room or home office. Upstairs, you’ll find two spacious bedrooms, including a generous primary suite with an oversized walk-in closet, along with a well-appointed 4-piece bathroom. The lower level is ideally configured for an in-law suite or potential secondary unit, featuring a separate side entrance and a walkout to the yard. The basement currently includes a large recreation room with a brick gas fireplace, a laundry area, a 1-piece bathroom, an additional room that could serve as a fourth bedroom, and a utility room. Outside, the property boasts a detached single-car garage and plenty of space for outdoor living. Enjoy entertaining on the deck or relaxing under the gazebo, with ample room for play, gardening, or future upgrades. Located directly across from schools and adjacent to the local police station for added peace of mind, and within walking distance to Canal Days, local restaurants, and Lake Erie. A fantastic opportunity to move in, enjoy, and personalize this beautiful home to make it your own. (id:47878)
RE/MAX Niagara Realty Ltd
1110 – 385 Winston Road
Grimsby (Grimsby Beach), Ontario
Experience elevated lakeside living in the heart of Grimsby on the Lake. This beautifully maintained 3-year-old 1+1 bedroom condo offers the perfect blend of modern design, natural beauty, and everyday convenience.The bright, open-concept layout is filled with natural light and showcases stunning views of Lake Ontario and the Niagara Escarpment through expansive windows. The versatile den provides ideal space for a home office or guest area.Located steps from waterfront trails, parks, cafes, restaurants, and boutique shops, you’ll enjoy everything this vibrant lakeside community has to offer. With quick access to the QEW, commuting to Hamilton, Niagara, or the GTA is simple and convenient.An exceptional opportunity to enjoy modern condo living surrounded by breathtaking scenery. (id:47878)
RE/MAX Escarpment Realty Inc.
RE/MAX Niagara Realty Ltd
1811 Niagara Stone Road
Niagara-On-The-Lake (Virgil), Ontario
Presenting an unparalleled opportunity to steward Joseph’s Estate Wines, a cornerstone of Niagara-on-the-Lake’s viticultural heritage. Nestled in the heart of the region, this family-founded estate (1996) is more than a business; it’s a fully realized viticultural world.The property commands approximately 19 acres of prime, producing vineyards. Its impressive built footprint spans over 30,000 sq. ft., seamlessly blending original charm with modern capability-including a significant 10,000 sq. ft. production expansion.The winery’s acclaim is bottled in its award-winning portfolio: elegant VQA reds and whites, renowned Vidal Icewine, and distinctive fruit wines. The commercial heart is a welcoming wine boutique, featuring an expansive tasting bar where countless visitors have forged their Niagara wine memories.This is a rare offering of a turnkey, cash-flowing asset with deep roots and limitless potential. Ideal for the visionary owner-operator or the discerning investor seeking a majestic entry into one of North America’s most celebrated wine regions. (id:47878)
RE/MAX Niagara Realty Ltd
1108 – 81 Scott Street
St. Catharines (Lakeport), Ontario
Beautifully updated, modern luxury penthouse 1-bedroom + den condo with bright west exposure, offering stunning sunsets and panoramic city and lake views. Completely move-in ready-just bring your furniture and hang your clothes. Features include 9-foot coffered ceilings with pot lights in the living and dining areas, plank flooring throughout, and a spacious kitchen with quartz countertops and ample cupboard and drawer space. The updated bathroom offers a walk-in shower. The bedroom is generously sized, and the den provides extra living space with a bow-window sitting area. Includes in-suite laundry, central air, and remote-controlled roller blinds (except in the den).One underground parking space, a large in-suite storage room, and an additional storage locker are included. Extra parking is available. The building sits on approximately 3.3 acres of beautifully landscaped grounds and offers exceptional amenities: heated saltwater pool, BBQ areas, waterfall seating areas, car wash bay, guest suite, party room, billiards and exercise rooms, bicycle storage, ample visitor parking, and high-speed internet included in the condo fees. Walking distance to shops, transit, restaurants, and Fairview Mall, with easy access to the QEW. Ideal for retirees or busy professionals. Includes fridge, stove, dishwasher, washer, and dryer. Buy now at a great price and rent it out until you’re ready to move in-an ideal opportunity for future planning. Please note: dogs and smoking are not permitted. (id:47878)
RE/MAX Niagara Realty Ltd
21 Jessica Drive
St. Catharines (Vine/linwell), Ontario
Nestled in a wonderful North end location, this multi-level family home offers plenty of space for family and guests. Enjoy the charm of modern renovations throughout the home, ensuring both style and functionality. The massive eat-in kitchen is a chef’s delight, featuring exquisite soapstone island and countertops with custom soft touch easy close cupboards and drawers. It overlooks the comfortable family room w/ gas fireplace, making it ideal for gathering. Experience the luxury of solid oak interior doors, soapstone steps & heated ceramic tile flooring adding main floor comfort during colder months. Practicality is key with the main level containing a laundry room (with side door access) across from separate 3-piece bathroom providing convenient showering. The basement is equipped with soft flooring and mirrors, allowing for a personal workout space. It also includes an additional 4th bedroom and a third 2-piece washroom offering the potential to convert into an in-law suite w/ separate entrance. The lower level offers plenty of additional storage options and cantina. Step outside to a beautiful low maintenance backyard that offers annual enjoyment. Enjoy evenings by the fire pit or a refreshing outdoor shower. This easy-to-care for year-round temperature controlled endless swim spa pool/hot tub provides relaxation with many health benefits for user of all ages. Enjoy the nearby Welland Canal pathways or the natural beauty of nearby parks and trails. Relax all summer by one of the three local serene beaches: Lakeside, Sunset or Jones Beach! (id:47878)
RE/MAX Niagara Realty Ltd
49 Turner Crescent
St. Catharines (Oakdale), Ontario
Excellent multipurpose property! Zoned medium density residential allows for new residential development, home based business, or a larger city lot – this property offers it all! This property is a large L-shaped lot with an older 2-storey brick bungalow and remaining land vacant. The home has 3 beds, 1.5 baths and has a rear in-law suite with 1 bed, 1 bath. (id:47878)
RE/MAX Niagara Realty Ltd
18 Mountbatten Road
Toronto (Humber Heights), Ontario
Absolutely stunning home with distinctive character, nestled on a quiet cul-de-sac. From the moment you arrive, you’re greeted by a three-car garage and a bright, welcoming foyer. The main floor showcases soaring 16+ ft cathedral ceilings, complemented by exquisite stained-glass windows, solid oak beams, and elegant staircases. A formal dining room with a picture window sits adjacent to the living area, creating the perfect setting for entertaining and family gatherings.The gourmet kitchen offers an abundance of custom cabinetry, a breakfast area, and direct access to the backyard. Upstairs, you’ll find four spacious bedrooms, including a luxurious primary retreat featuring a five-piece ensuite and walk-in closet.The expansive basement is an entertainer’s dream, complete with a wet bar, sauna, large windows, and walk-out to a balcony. Outside, enjoy a beautifully landscaped yard with a gazebo, ideal for relaxing or hosting guests.This exceptional home seamlessly blends elegance and comfort, offering luxurious living in a tranquil setting. Ideally located close to top west-end schools, country clubs, and just minutes from Highways 401 and 427-this is city living without compromise. (id:47878)
RE/MAX Niagara Realty Ltd

