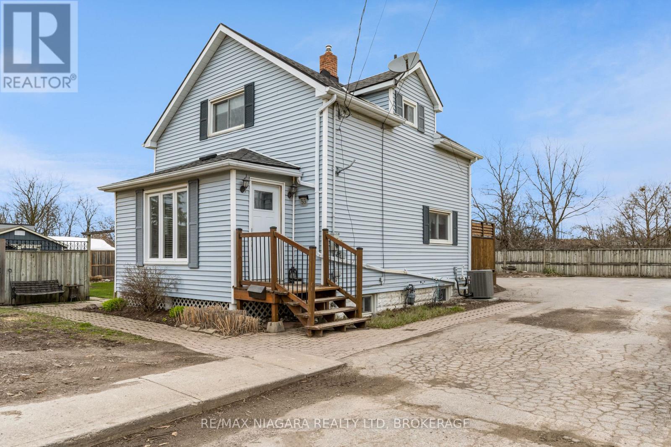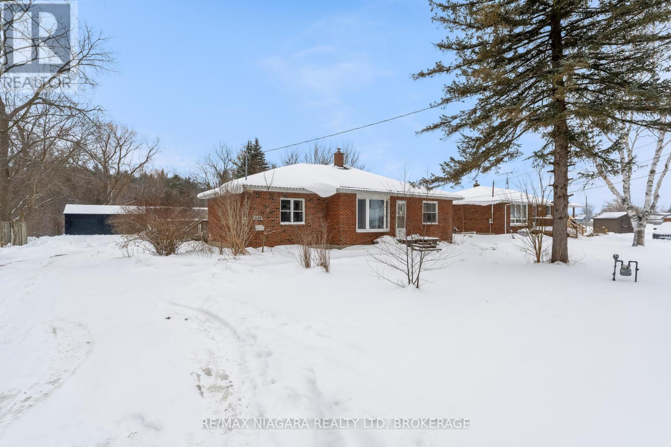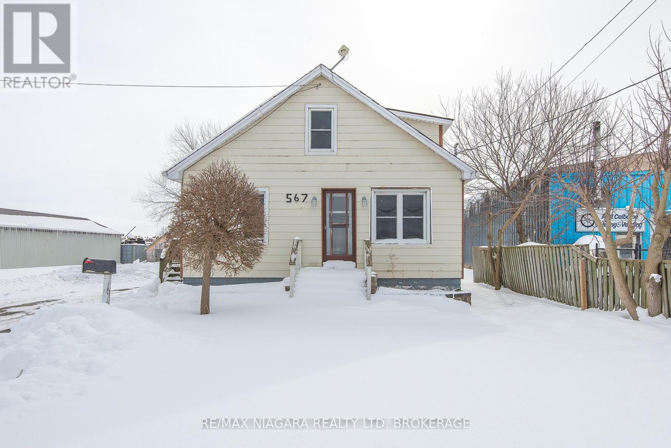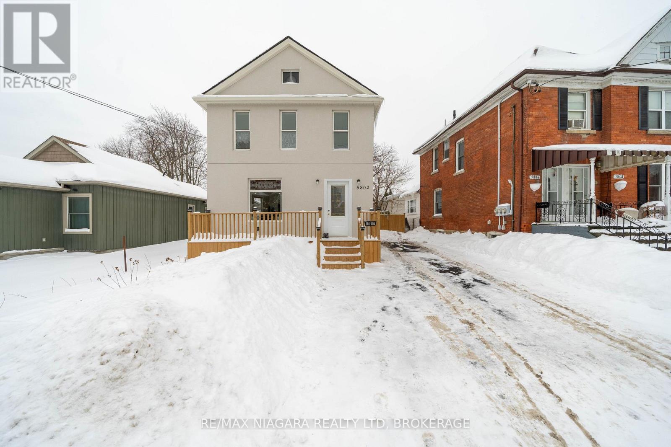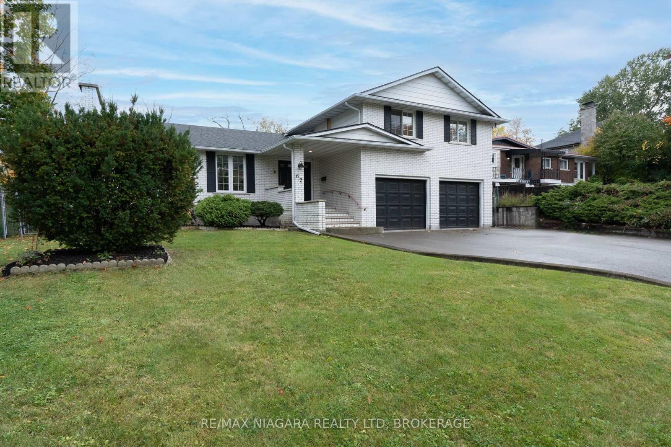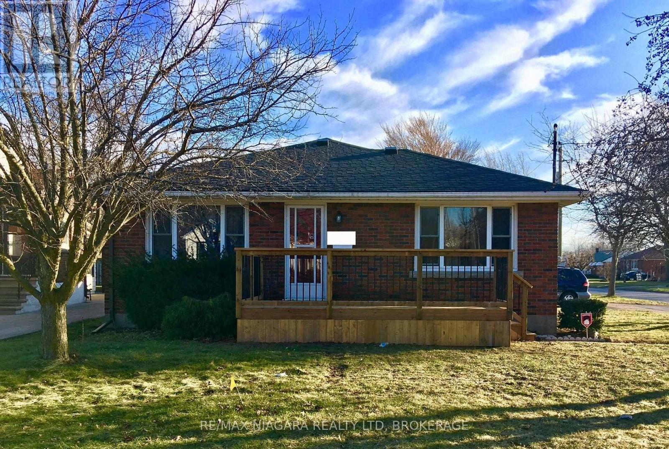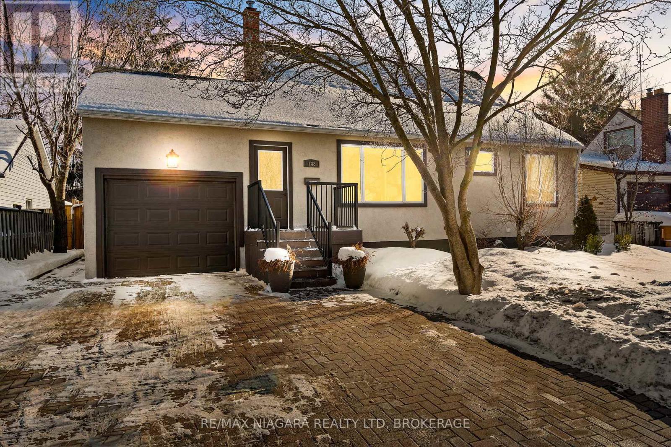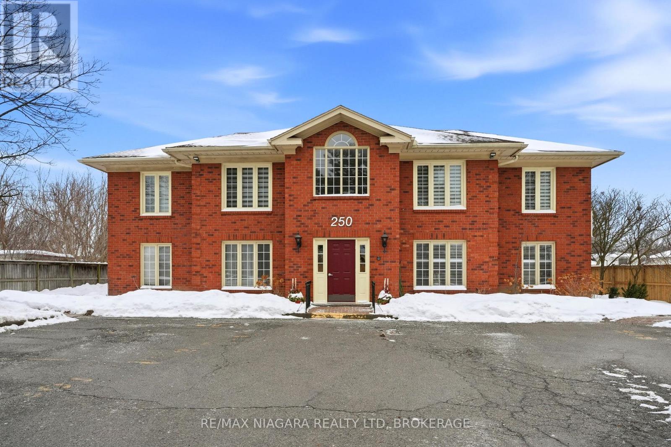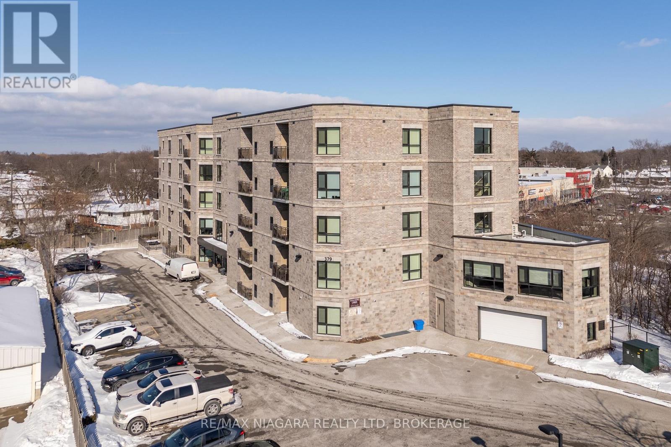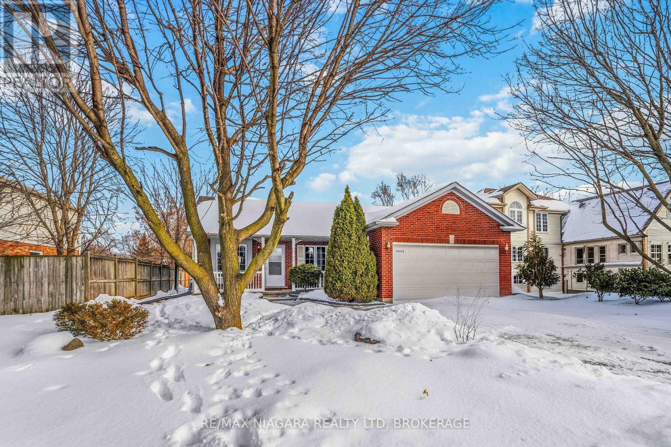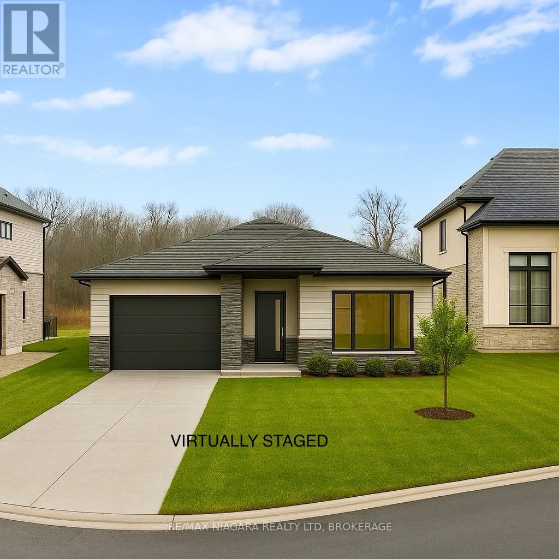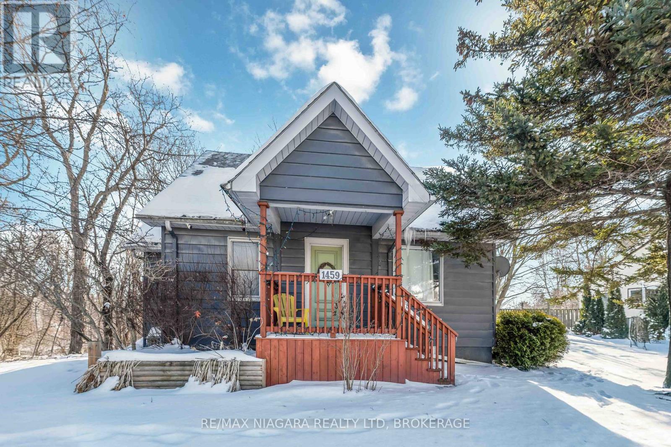LOADING
53 Turner Crescent
St. Catharines (Oakdale), Ontario
Excellent multipurpose property! Zoned medium density residential allows for new residential development, home based business, or a larger city lot – this property offers it all! This property a pleasant 2-storey home that has charm and comfort with 3 bedrooms, 3 bathrooms, a large 28×35 heated shop and lovely patio space for enjoying in the evenings. (id:47878)
RE/MAX Niagara Realty Ltd
1170 Broad Street E
Haldimand (Dunnville), Ontario
Welcome to a bright, inviting place to call home. This sprawling bungalow offers over 1800 sq ft of living space on the main floor! Located close to all amenities Dunnville has to offer, while still providing the small town feel buyers love. Situated on an impressive 109 x 245 ft lot, this property offers a true country feel while still being a convenient distance to city amenities and commuting routes. The home features thoughtful updates throughout and an impressive, detached shop, making this property as functional as it is comfortable. The main floor offers open concept kitchen, dining, and family spaces with easy care laminate flooring and excellent flow for everyday living. Patio doors off the dining area lead to the back porch, creating an easy indoor-outdoor connection. All bedrooms are conveniently located on the main floor, including a primary suite with 4-piece ensuite and walk-in closet. The cozy front living room is highlighted by a large bay window that fills the space with natural light. The unfinished basement offers excellent storage and future hobby or recreation potential. The detached 25 x 32 garage/workshop with hydro and concrete floors is a standout feature for hobbyists, small business owners, or extra storage needs. Move in ready living with space to grow, work, and enjoy all in a great commuter location. (id:47878)
RE/MAX Niagara Realty Ltd
567 Killaly Street
Port Colborne (Killaly East), Ontario
This two-bedroom home is a project with potential. The house requires TLC throughout, though it sits on a large double lot with no rear neighbors and an unfinished basement which means you can shape it exactly how you want. It is an ideal opportunity for a buyer on a budget, investor or contractor. (id:47878)
RE/MAX Niagara Realty Ltd
5802 Peer Street
Niagara Falls (Dorchester), Ontario
Welcome to 5802 Peer Street, a turn-key, stylishly renovated home located in the heart of Niagara Falls. This beautifully updated property is ideally situated within walking distance to the Falls, Fallsview Casino, and the vibrant tourist district, with easy access to restaurants, shopping, major highways, and U.S. border crossings. This spacious two-storey home truly checks all the boxes. As you approach, you’ll be greeted by a newly installed front porch-perfect for enjoying your morning coffee or relaxing during quiet evenings. Inside, the open-concept living and dining areas flow seamlessly into the heart of the home: a modern kitchen featuring custom cabinetry, a sleek backsplash, quartz countertops, and a breakfast island. The second level offers three generous bedrooms, each with closets, along with a well-appointed 3-piece bathroom. The fully finished basement adds even more living space, complete with a large recreation room, an additional 3-piece bath, and a convenient laundry area. Outside, the attractive stucco exterior is complemented by the newly installed roof and expansive front and rear decks-ideal for entertaining or unwinding. Don’t miss your opportunity to own this exceptional home in a prime location. (id:47878)
RE/MAX Niagara Realty Ltd
62 Bertie Street
Fort Erie (Central), Ontario
Want it all? Here’s your chance to own a fully renovated family home in one of Fort Erie’s most desirable areas. Just steps to the park, walking path and Niagara Blvd. This 4 bedroom 3 bathroom home features all new kitchen, bathrooms, flooring, paint, trims doors….. the list goes on and on! Priced right and ready for its new owners to enjoy. Nothing to do here!! (id:47878)
RE/MAX Niagara Realty Ltd
Main – 6100 Dixon Street
Niagara Falls (Dorchester), Ontario
Welcome to this beautiful, and well-maintained brick bungalow in a prime Niagara Falls location, close to shopping, schools, parks, transit, and everyday amenities. The fully furnished main floor offers three comfortable bedrooms and one full bathroom, making it a great option for families or professionals looking for a move-in-ready home. Laundry is shared with the downstairs tenants. Enjoy a fully fenced backyard, perfect for relaxing or spending time outdoors. Parking is included with one garage space and one driveway spot. Tenants are responsible for 60% of utilities (water, gas, and hydro). A fantastic opportunity to lease a clean, welcoming home in a convenient and well-connected neighbourhood. (id:47878)
RE/MAX Niagara Realty Ltd
148 Lakeshore Road
St. Catharines (Vine/linwell), Ontario
Welcome to 148 Lakeshore Road, a beautifully renovated 1-storey home offering space, flexibility, and a main-floor primary bedroom, all set on a generous lot in St. Catharines’ established Lakeshore corridor. Completely updated over the past several years, this home features light wood flooring, abundant natural light, and a thoughtful layout with a standout family room addition ideal for everyday living and entertaining. The main level includes a spacious primary bedroom and convenient interior access to the single-car garage. Upstairs, you’ll find two generous-sized bedrooms, perfect for family, guests, or home office use. The basement offers excellent storage and is ready to be completed to suit your needs. Outside, the large lot provides plenty of room to enjoy outdoor living and raised garden beds for those craving to raise their own organic fruits and vegetables. Ideally located within walking distance to Metro, and just minutes to Port Dalhousie, Niagara-on-the-Lake, and convenient access to the QEW, this home combines a renovated interior with excellent connectivity for daily living and weekend escapes. (id:47878)
RE/MAX Niagara Realty Ltd
202 – 250 Linwell Road
St. Catharines (Lakeport), Ontario
Discover a rare opportunity in the heart of Lakeport’s coveted North End. This well-maintained 2-bedroom, 2-full-bath condo has had just one owner since 1987 and sits in a quiet, friendly community. A generous foyer with an oversized closet welcomes you inside. Freshly painted and featuring all-new flooring, the unit is bright, open, and inviting. The kitchen features quality hardwood cabinetry, a breakfast bar, and a connected formal dining area. The living room opens to a completely private balcony-your own peaceful outdoor retreat. Enjoy the convenience of a large in-suite laundry room with full-size machines, a self-contained and occupant-controlled furnace and AC, and an owned hot water heater. The spacious primary suite includes double closets and a private 3-piece ensuite.A reserved parking space near the front entrance, secure buzz-in access for guests, and a private mailbox complete the package. Your new low-maintenance lifestyle in a quiet, family-oriented neighbourhood awaits! (id:47878)
RE/MAX Niagara Realty Ltd
209 – 379 Scott Street
St. Catharines (Vine/linwell), Ontario
Welcome to 379 Scott Street in the highly sought-after North End of St. Catharines! Suite #209 is one of the building’s largest at 1,205 sq. ft.. From the moment you step through the door, you’ll be greeted by a warm and inviting foyer that leads into the open-concept main living space. Bathed in natural light from North West/West-facing windows, the living room, dining area, and kitchen are seamlessly connected.The kitchen is both functional and stylish, featuring ample cabinet storage, a beautiful backsplash, under-cabinet lighting, island seating, and an under mount double sink positioned perfectly beneath the west-facing window. Thoughtfully designed wood cabinetry maximizes space while maintaining a cohesive look throughout. Patio doors off the living room open to a balcony, perfect for relaxing or entertaining.The primary bedroom is bright and spacious, with a generously sized window and a walk-in closet offering wardrobe space on both sides, followed by a private 4-piece ensuite bathroom.The second bedroom is versatile, ideal as a bedroom, office, or den. Another 4-piece bathroom is conveniently located nearby and also houses the stackable washer and dryer for in-suite convenience.This suite blends space, light, and thoughtful design, making it a truly exceptional place to call home. *** BONUS*** CONDO FEES ARE PAID IN FULL UNTIL NOVEMBER 2026 (id:47878)
RE/MAX Niagara Realty Ltd
4445 Lincoln Avenue
Lincoln (Beamsville), Ontario
Welcome to this extremely well-maintained 1,183 sq. ft. solid bungalow in the heart of wine country. Built in 1996 and proudly maintained by the original owners. Vaulted ceilings, functional layout, double garage, finished basement, wide lot & numerous updates throughout! Brick & vinyl exterior, maintenance-free porch railing, and a generous driveway offer easy curb appeal. The main level features a tiled foyer with vaulted ceiling, a bright eat-in kitchen with tile flooring and backsplash, and open concept living and dining areas. The living room includes built-in plant shelving & an 11’4″ vaulted ceiling peak. Sliding doors from the dining area lead to the deck & beautiful backyard. Two bedrooms feature dark wood flooring, including the primary with walk-in closet & private ensuite. A main-floor office with French doors and built-in storage provides flexible living space. Inside access from the double car garage. Oak staircase to basement. The finished basement offers ample space with a recently replaced sump pump. Space for potential 3rd bedroom in basement & 3 piece bathroom roughed in. The outdoor features include a rebuilt deck (2017), pergola with stone patio (2021), rebuilt shed (2022), and tested drainage system with emergency sump bypass. Roof replaced in 2018. Insulated & drywalled garage with double-walled insulated door. (id:47878)
RE/MAX Niagara Realty Ltd
7521 Sherrilee Crescent
Niagara Falls (Brown), Ontario
Build Your Dream Home in Niagara Falls! This rare vacant lot is the perfect opportunity to create your ideal home in a quiet, established subdivision. Backing onto a peaceful forest with no rear neighbors, you’ll enjoy privacy and natural views while being just minutes from Costco, the brand-new Niagara South Hospital, top schools, and all major amenities. Plans are available for a stunning multi-generational home designed with three independent living spaces each with its own kitchen and laundry offering incredible flexibility for extended family living, potential rental income, or future-proofing your lifestyle. The main floor also features a dedicated home office with its own separate entrance, ideal for professionals working from home. Opportunities like this are rare in such a convenient and growing community. Start building today, call for more details! Seller is offering VTB – call LA for more details. (id:47878)
RE/MAX Niagara Realty Ltd
1459 Niagara Stone Road
Niagara-On-The-Lake (Virgil), Ontario
Rare Licensed STR in Niagara-on-the-Lake Licensed short-term rental opportunity in the heart of Niagara-on-the-Lake, offering a rare turnkey advantage in one of Ontario’s most tightly regulated STR markets. This detached single-family home already holds a valid short-term rental license with the Town of Niagara-on-the-Lake, allowing the next owner to continue operating immediately without licensing uncertainty – a significant and increasingly scarce asset. Ideally located at the prominent corner of Four Mile Creek Road and Niagara Stone Road, the property enjoys excellent exposure and accessibility, just minutes from Old Town NOTL and directly within the village of Virgil, surrounded by world-class wineries, acclaimed restaurants, cycling routes, and Niagara’s most iconic tourist destinations. The property has a proven income history, generating over $50,000 in gross annual revenue, supported by strong year-round tourism demand and an unbeatable location. The detached layout and functional interior provide exceptional flexibility, making the home equally well suited as a full-time residence, a vacation property, or a turnkey income-producing short-term rental. With ample parking, inviting indoor and outdoor living spaces, and year-round appeal, this is a rare opportunity to own a versatile, licensed property offering income stability and lifestyle value in one of Niagara-on-the-Lake’s most sought-after markets. (id:47878)
RE/MAX Niagara Realty Ltd

