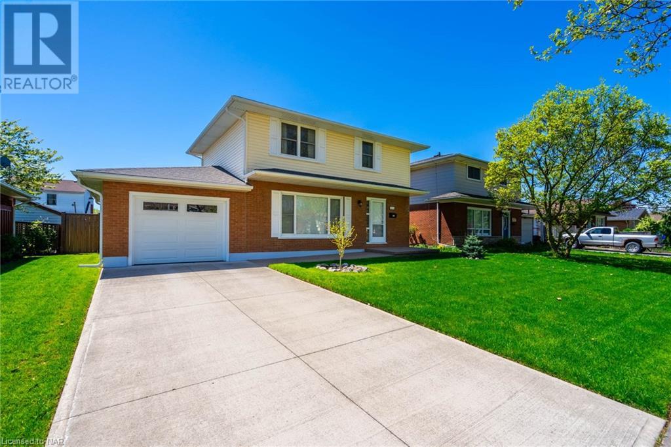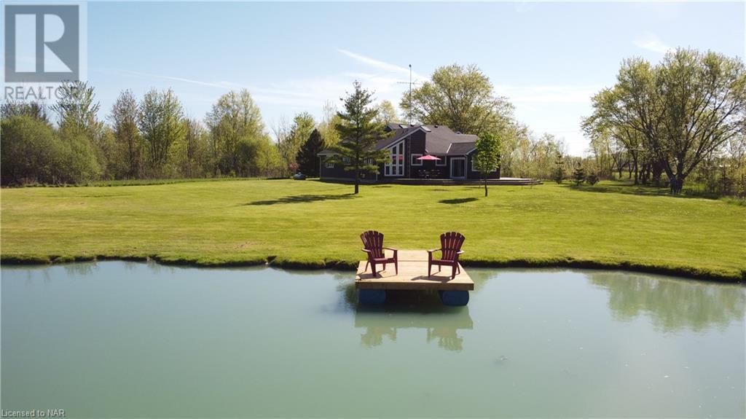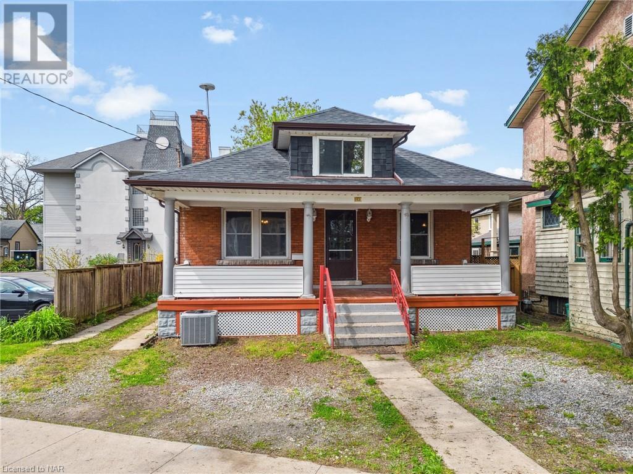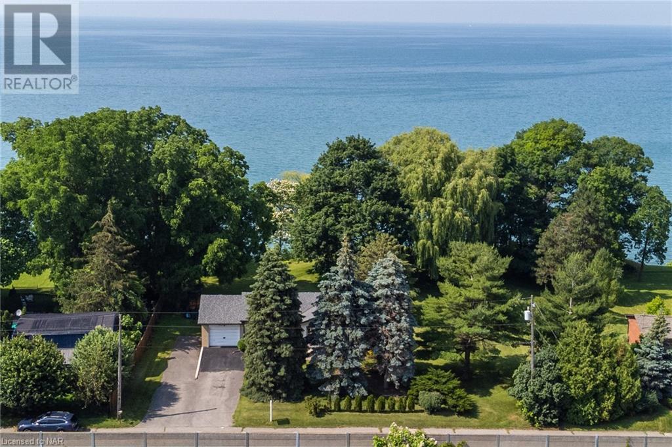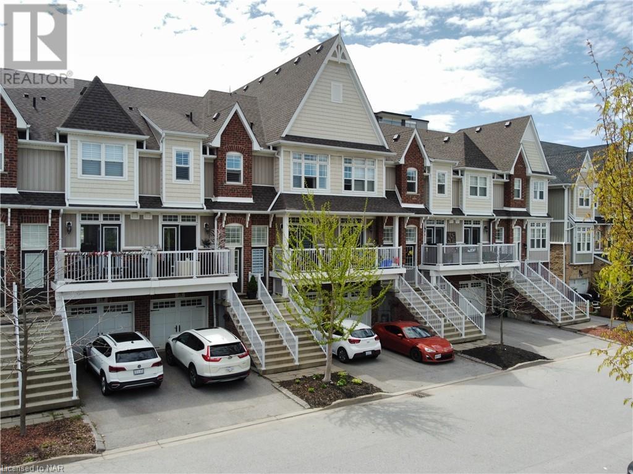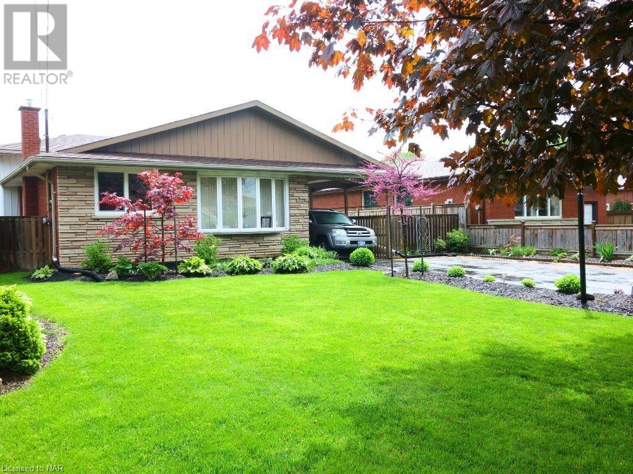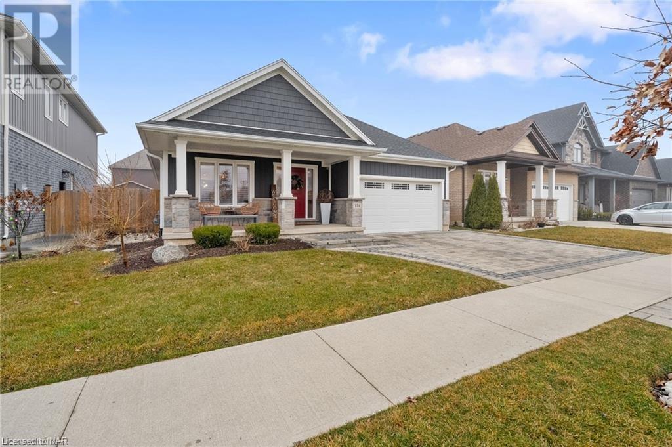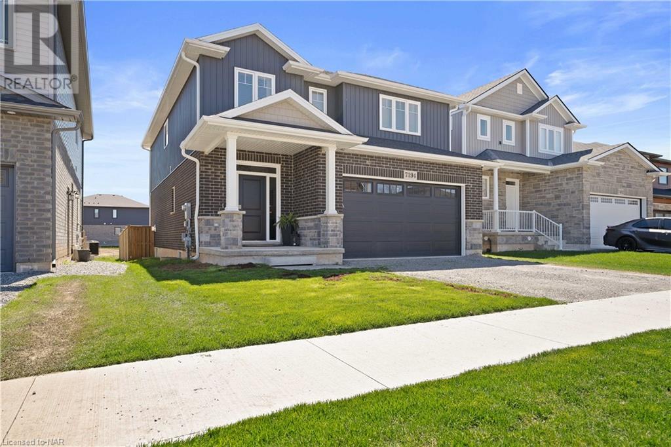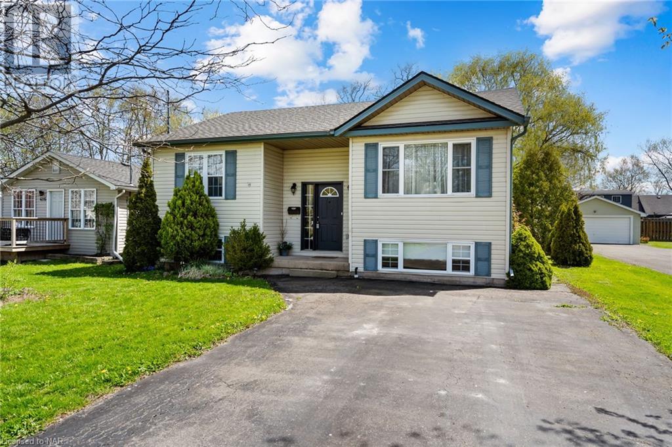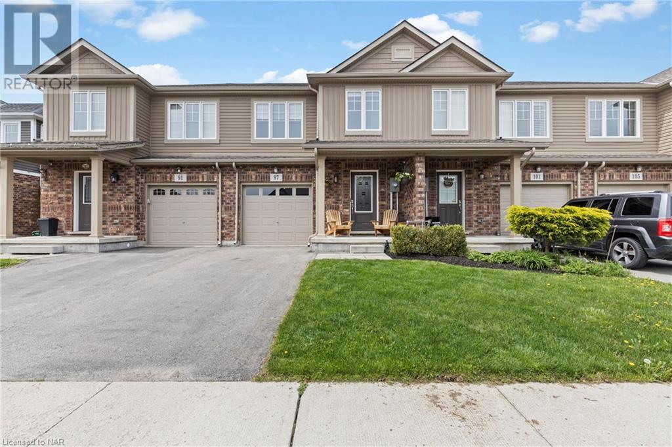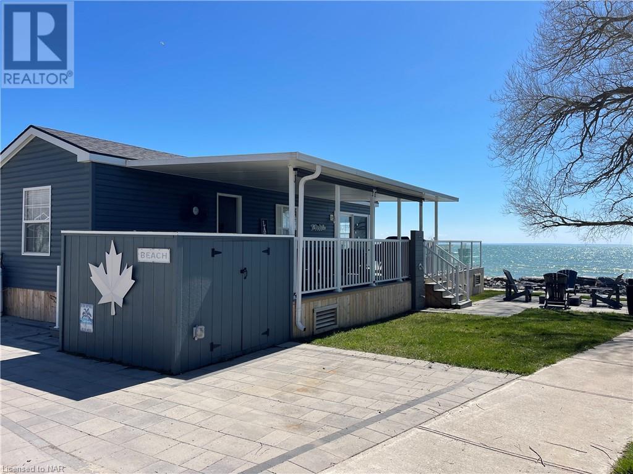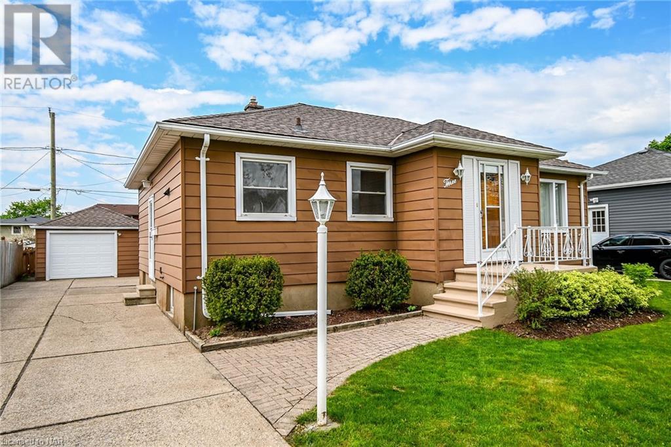LOADING
7016 Centennial Street
Niagara Falls, Ontario
This meticulously maintained, spotless home has so much to offer! With 4 natural bedrooms on the second floor, 1.5 bathrooms and located across the street from a playground, makes this an incredible home for any growing family! Conveniently located in Niagara Falls south end, it’s walking distance to schools and amenities such as the Niagara Square, Walmart, groceries, bank, as well as just a short drive to the QEW and Lundy’s Lane. Some of the many recent updates (2019-2020) include: Roof, electric panel, concrete driveway, automatic garage door and opener, back garage door, window in garage, rubberized garage floor as well as front walkway and porch and side porch, storm doors, fascia, soffats and vinyl siding, shutters on front of house, shed in backyard, fenced yard with entry on both sides, updated flooring on main level and basement family room, custom blinds and window coverings, updated kitchen counter/sink/faucet, updated vanity in powder room. A side door also provides inlaw suite/rental potential. Garage measures 22’6x 12’9 Don’t miss out on viewing this rare find! (id:47878)
RE/MAX Niagara Realty Ltd
50672 Green Road S
Wainfleet, Ontario
Discover the epitome of luxury and privacy at 50672 Green Road South, Wainfleet, ON, a meticulously crafted 2700 sqft bungalow setback on a lush 10-acre estate, with no neighbours in sight. This exquisite home boasts unique one-of-a-kind architectural features with vaulted ceilings throughout and an abundance of natural light. The property includes a stately, tree lined in/out circular driveway, providing ample parking and ease of use. Privacy is paramount with extensive treed grounds and a scenic 1-acre pond with trails and hardwood forest. As soon as you enter this home, you are greeted with durable slate flooring, interior access to the garage, large foyer and a view of this home’s stunning floor plan. The kitchen is equipped with generous counter and cupboard space and leads into the formal dining room as well as a sunroom that overlooks the spectacular pond. The home also offers three spacious bedrooms all with ample natural light and considerable walk-in closets, two elegant bathrooms, one 5-piece and one newly renovated 3-piece with primary ensuite access. The large living room has a newer wood burning fireplace and an expansive formal dining room with 16ft ceilings and skylights. Additional amenities include: a versatile main floor den, executive office with floor to ceiling windows, indoor cedar sauna, large two-car garage, and a hidden 10×20 storage shed. Designed for those who appreciate the finer details, this property combines stunning aesthetics with exceptional functionality, making it the perfect sanctuary for privacy and luxurious living. (id:47878)
RE/MAX Niagara Realty Ltd
161 Lake Street
St. Catharines, Ontario
ATTENTION ALL INVESTORS AND FIRST TIME HOME BUYERS! Invest in the heart of downtown St. Catharines with this exceptional property boasting R2C zoning, offering a blend of comfort and convenience. This residence features three spacious bedrooms on the main floor, accentuated by original hardwood floors in the generous living and dining rooms. The oversized kitchen and expansive attic loft provide ample space for creative living arrangements. The fully finished lower level in-law suite, complete with a separate entrance, bedroom, living area, and kitchen, offers versatility and privacy. A fenced-in yard and large covered front porch enhance the allure of this home, perfect for relaxation and entertainment. Benefit from proximity to schools, shopping, parks, and public transit, while enjoying easy access to Toronto via the nearby QEW. Take advantage of the area’s recreational offerings, including three nearby beaches and picturesque Welland Canal walking and bike paths. Updated shingles (2019) furnace, and central air ensure modern comfort and reliability. Don’t miss this opportunity to invest in a prime location with endless potential. (id:47878)
RE/MAX Niagara Realty Ltd
2053 North Service Road
Lincoln, Ontario
Approximately 320 feet or more of Waterfront on Lake Ontario. Once in a lifetime opportunity to own this unique 1.5 acre lot with easy access to Lake Ontario. Beautiful lot with an expansive view to Toronto Skyline, mature trees and a cozy 50 year old bi-level style home. Own to the waters edge — accessible by vehicles for boat launching or storm wall maintenance etc.. Located just West of Charles Daley Park in Jordan Station (The Town of Lincoln); next to the boundary with St. Catherine’s. Main floor features two roomy bedrooms, a kitchen with doors to a deck overlooking the lake, living room and four piece bath. Lower level has two walk outs — one to the rear yard and one to the lower level garage that is now a workshop. Also a laundry, utility room, cold cellar, three piece bath (shower), rec room with Kingsman gas stove and a big play room. Updates include shingles (2016), HWT (2017), gas furnace (2013), AC (2022). (id:47878)
RE/MAX Niagara Realty Ltd
21 Durksen Drive
St. Catharines, Ontario
Fantastic opportunity!!! Enjoy living in a beautiful modern home, while being protected by rent control (against large rent increases)! Executive modern townhome, with attached garage – on a very quiet street, in a great location!! Steps to Montebello, Performing Arts Centre & a large array of culinary, shopping & entertainment experiences! Just a short drive to St. Catharines Golf Club, Ridley College, Brock University, the Pen Centre & St. Catharines hospital. This gorgeous, bright & airy 3-storey townhome features an open concept floorplan, with a lovely balcony off the kitchen. Spacious living & dining space, with lots of natural light. Beautiful white kitchen with stainless steel appliances, a breakfast bar & an abundance of cabinet space. Two generous-sized bedrooms upstairs & an additional room downstairs (currently used as guest bedroom & a home office). Two bathrooms. In-suite laundry. Lots of storage space in the unfinished basement. A++ location, steps to transit & quick access to highway. *** Available for June 1st. (id:47878)
RE/MAX Niagara Realty Ltd
66 Prince Charles Drive
St. Catharines, Ontario
Move right in to this well-cared for back-split in a great north end residential neighbourhood. Three bedrooms with a complimentary door from the primary bedroom to the main bath. The bright main floor has an inviting kitchen with a convenient breakfast bar, built-in appliances and pocket doors to the cozy dining area and living room. The lower level would be an ideal in-law set-up with a spacious living area, bedroom and 2nd bath with plenty of storage in the lower level that is currently set up with a den and laundry area. The attached carport could easily be enclosed for a single garage with access to the private, fenced rear yard. Enjoy summer evenings on your patio admiring your many perennials or enjoying a good book…OR…visit one of Niagara’s amazing wineries or craft breweries with world class restaurants…OR…hike on one of Niagara’s stunning trails…OR…drive to Port Dalhousie and watch the boats along the shores of beautiful Lake Ontario. Come be a part of thriving Niagara! (id:47878)
RE/MAX Niagara Realty Ltd
134 Lametti Drive
Fonthill, Ontario
Introducing 134 Lametti Drive, an exquisite custom-built bungalow crafted from stone and brick. This former model home boasts 3 bedrooms and 2 bathrooms on the main floor, and an additional bedroom and 4-piece bathroom in the fully finished basement, offering over 2500 total square feet in space and comfort. When you enter the home, the large entryway leads you to an inviting open-concept main floor, adorned with tiled and engineered hardwood floors, California shutters throughout, as well as 6 hard-wired security cameras. Cozy up beside the double-sided gas fireplace connecting the living and dining areas. The custom kitchen is a chef’s delight, featuring quartz countertops, a classic backsplash, stainless steel appliances, and an upgraded wall pantry. Retreat to the primary bedroom with its wall-to-wall closets and a luxurious ensuite boasting an oversized glass-enclosed tiled shower and premium fixtures. The main bathroom offers double undermount sinks and ample storage space. Convenience is key with main floor laundry easily accessible. Descend to the fully finished basement with luxury vinyl flooring and high ceilings. The large open rec area allows you to create the living space suited to you. The additional bedroom, bathroom, and storage space make this a seamless extension of the home. Outside, enjoy the upgraded interlock paver driveway leading around the house to an 8×8 secondary patio and shed with concrete base. The covered patio off the kitchen makes this a great space for entertaining. Perfect for families or those seeking to downsize, this home epitomizes comfort, convenience, and quality craftsmanship. Situated in a prime location, it is conveniently close to downtown, shopping centers, restaurants, golf courses, walking trails, and the Meridian Centre, catering to various lifestyle preferences. (id:47878)
RE/MAX Niagara Realty Ltd
7394 Sherrilee Crescent
Niagara Falls, Ontario
This stunning two-story masterpiece boasts 2,400 sq/ft of luxurious living space. With 4 bedrooms, 4 bathrooms, 2 ensuite bathrooms, a rear covered deck, and a fully fenced yard, this residence offers ample room for family living and entertaining guests. The main floor features a spacious layout with high-end finishes throughout. A formal dining space is perfect for family dinners or hosting guests. The kitchen features quartz countertops, custom cabinetry and a convenient coffee station. The conveniently located large pantry and mud room off the kitchen provide extra storage space and a practical indoor transition. The living room features an impressive gas fireplace, creating a warm ambiance of a gas fireplace that is perfect for cozy evenings with loved ones. As you go upstairs, you will see this home features 4 large bedrooms, 3 bathrooms, and a convenient loft/flex space, which can serve as a home office, play area, reading nook, or hobby room. The primary bedroom boasts his & her walk-in closet and a 5-piece ensuite featuring a tiled-glass shower and a soaker tub. The second bedroom also features an ensuite bathroom, perfect for a growing family. The remaining 2 generously sized bedrooms share a 5pc Jack & Jill bathroom. As you step outside, the convenience of a rear-covered deck offers a private outdoor retreat, perfect for outdoor dining on a rainy day. Enjoy the sunny days on the extended concrete pad outback. A fully fenced yard provides security and privacy, making it ideal for children and pets to play freely. Situated conveniently, you’ll enjoy easy access to amenities, schools, parks, and transportation routes, enhancing your daily lifestyle. Take your chance to own this exquisite property, where luxury meets practicality in the perfect package. (id:47878)
RE/MAX Niagara Realty Ltd
412 Helena Street
Fort Erie, Ontario
This detached Crescent Park bungalow would be ideal for those wanting to downsize or to get into the market for the first time. 412 Helena Street is approx. 20 years old and has been lived in by just one family. Two large bedrooms on the main floor. Spacious family room on the lower level features a gas fireplace. Balance of the lower level could easily be finished or used for additional storage. Sump pump is complete with battery backup. Newer shingles. The patio walkout from the kitchen leads to an immaculate backyard, complete with a large shed and raised garden beds. Neighborhood shows pride of ownership. Book a private viewing before it’s gone. (id:47878)
RE/MAX Niagara Realty Ltd
97 Roselawn Crescent
Welland, Ontario
Welcome to this fully finished 2-story freehold townhome nestled in the family-friendly Coyle Creek neighborhood, just a stone’s throw away from the park. Step inside and be greeted by the inviting Foyer, guiding your gaze towards the heart of the home. The main floor boasts a functional 2-piece bath, seamlessly blending practicality with comfort. The open-concept living room and eat-in kitchen offer abundant natural light streaming through large windows and patio doors revealing every corner of this meticulously designed space. The living room exudes style with its beautiful flooring seamlessly flowing throughout, complemented by a tasteful wood accent wall. Prepare to be wowed by the kitchen, a vision of modern sophistication. Recently professionally updated in 2022, it showcases white cabinets with black accented hardware, striking quartz countertops, and crisp white appliances (2022). Bonus features include light fixtures with Alexa connectivity and a Google Home thermostat, adding both style and convenience. Venture upstairs to discover an additional bonus loft, perfect for added entertainment space, and a second-floor laundry closet for ultimate convenience. Two well-sized bedrooms, along with a well-appointed 4-piece bathroom, provide comfort and functionality, while the primary retreat offers a private retreat with its own 3-piece ensuite. The fully finished basement adds versatility with a large rec room and an additional 2-piece bathroom, along with ample storage space. Step outside to your very own private sanctuary—a backyard boasting a spacious concrete patio and an oversized metal gazebo, ideal for outdoor gatherings and relaxation. With the left side fence set to be completed prior to close, this home offers both privacy and security. A single attached car garage and paved driveway add further convenience. Situated close to shopping, schools, and parks, this move-in-ready home is thoughtfully designed with the modern family in mind. (id:47878)
RE/MAX Niagara Realty Ltd
82 Wyldewood Beach
Sherkston Beaches, Ontario
*WATERFRONT/BEACHFRONT* Wyldewood Beach Club #082 at Sherkston Shores! Enjoy LAKE LIFE LIVING from sunrise to spectacular sunset! This 2020 show model is situated on a huge lot beside the famous Wyldewood Beach landmark tree and just steps away from the staircase access to the beach. Fall in love with the beautiful beach decor and all the wonderful outdoor spaces. Enjoy live bands, beach yoga, fireworks, shows for kids, weekly market, fully stocked supermarket & LCBO, food trucks, restaurant and so much more. **Includes all furniture, dishes, pots & pans, BBQ, all outdoor furniture and decor** Complimentary breakfast and exclusive perks offered at the Clubhouse for Wyldewood Beach Club owners. This new model is financeable. ***Wyldewood Beachfront/Waterfront properties are easily rented out for approx $4000.00 per week in peak season*** (id:47878)
RE/MAX Niagara Realty Ltd
3 Munro Street
Thorold, Ontario
Impeccably maintained one-owner, 3+1 bedroom, 2-bathroom bungalow nestled in the heart of Thorold. Situated on a partially fenced 55×122 foot lot in family-friendly neighbourhood exuding pride of ownership. Lovingly cared for by the original owner, this bungalow has been meticulously cared for over the years. Small front entrance with close opens to large, bright living room with hardwood floors. The bright eat-in kitchen offers lots of cabinetry and storage space, pantry and large eating area. Continuing on the main level, you can find three generously sized bedrooms, an updated 4pc bathroom, and a new vanity and ceramic tile surround. The fully finished lower level with a separate entrance offers excellent in-law potential, offers a large rec room with gas fireplace and built in storage, workshop, additional bedroom, 3pc bathroom and laundry room. Large detached garage with hydro & additional 13.4’x14′ workshop attached to back. Enjoy the backyard with an interlock patio and garden. The roof was reshingled 2012, hi-eff gas furnace and AC replaced in 2008. Hot water tank is owned. All vinyl replacement windows. Within walking distance to schools, parks, shopping, churches, convenient public transit access, and centrally positioned near Brock University, the Pen Centre, Outlet Collection at Niagara, Wine Country, and major highways 58, 406, and QEW. This impeccable property, meticulously maintained with love and care, is move-in ready and presents exceptionally well! (id:47878)
RE/MAX Niagara Realty Ltd

