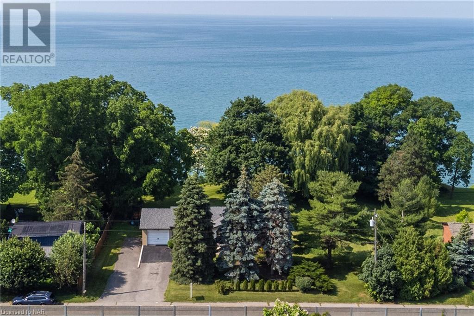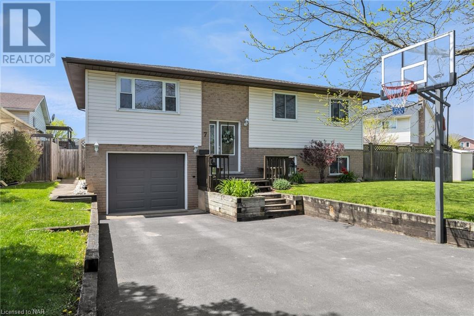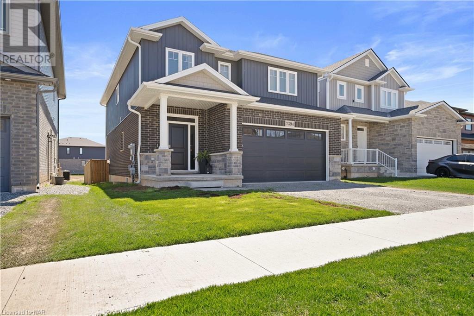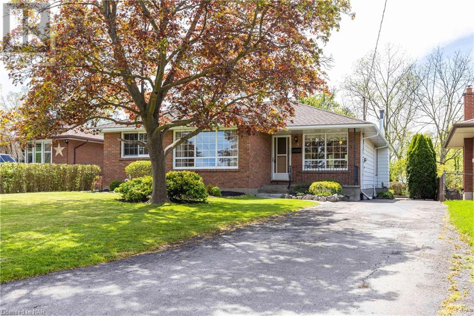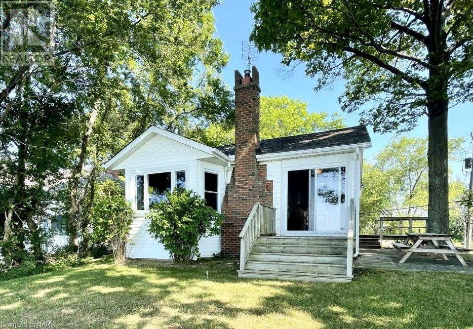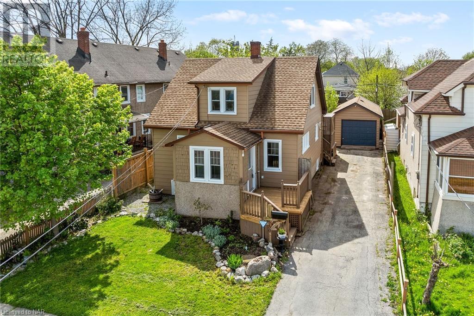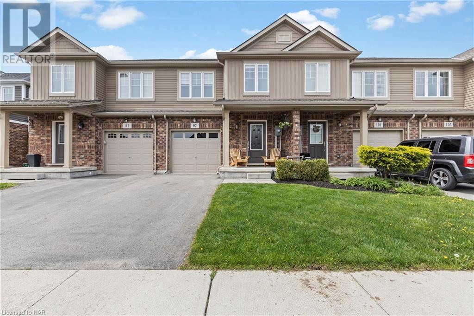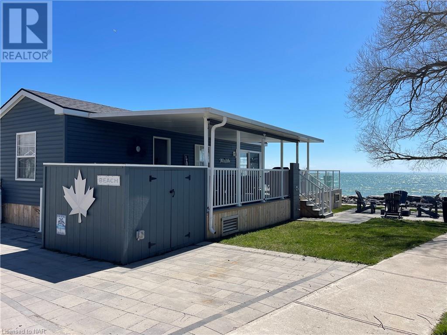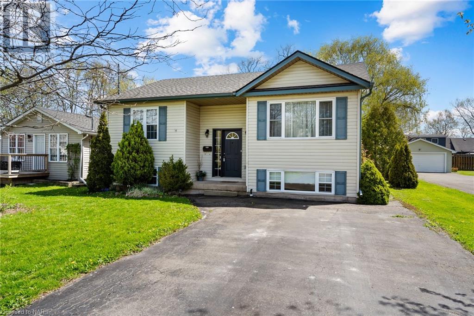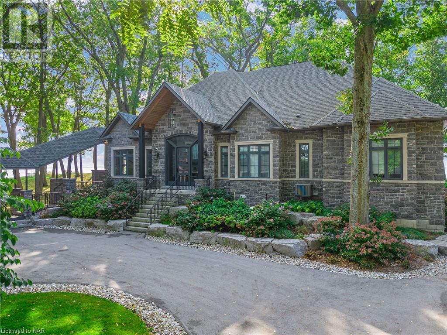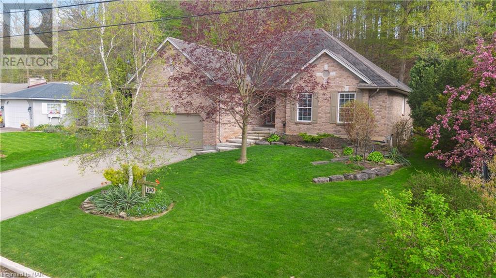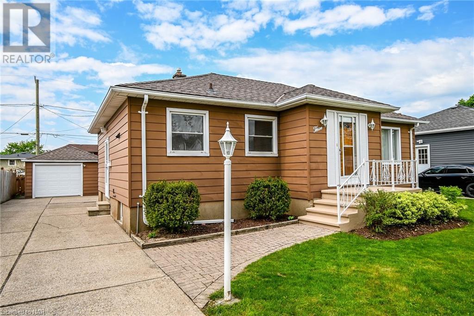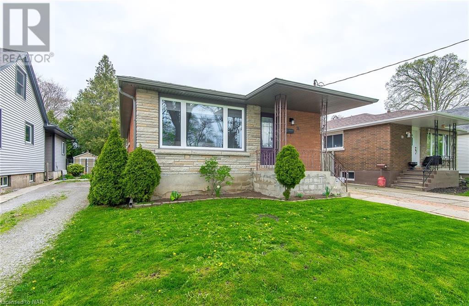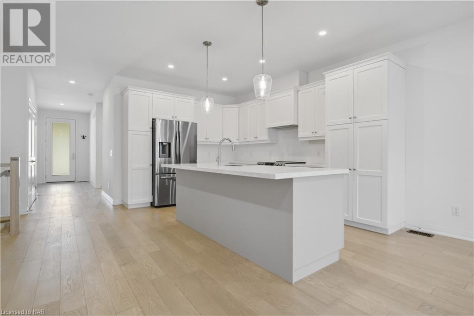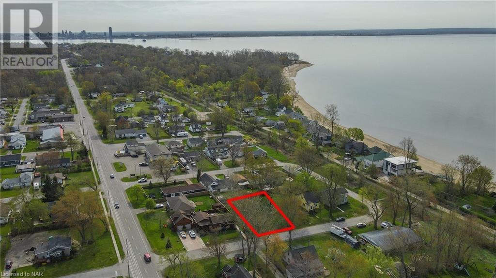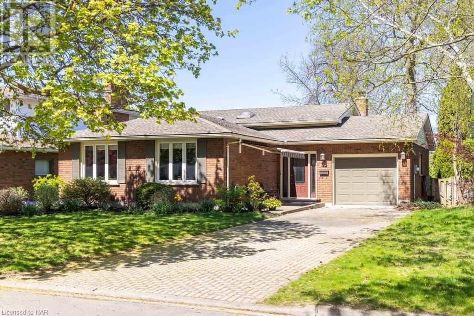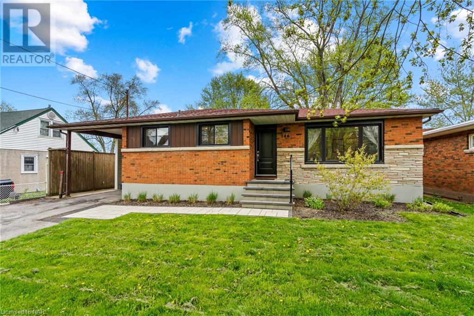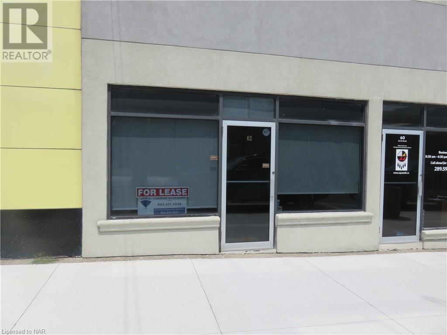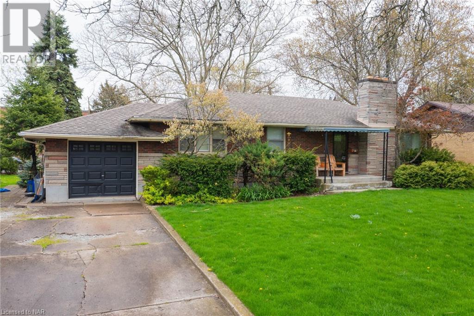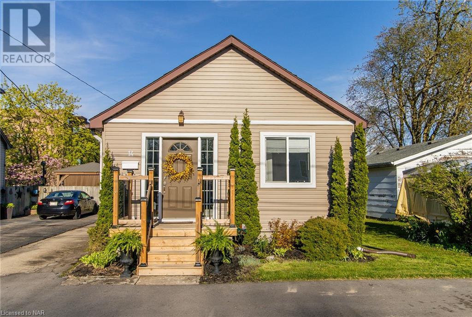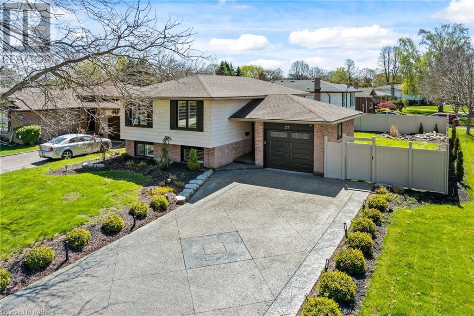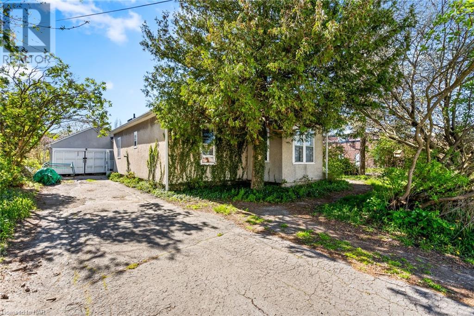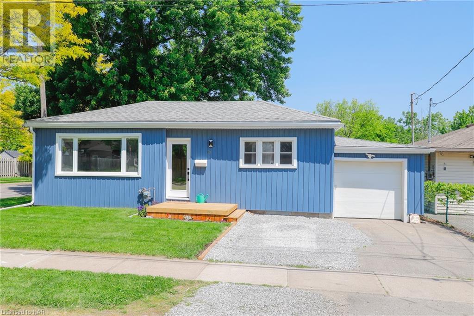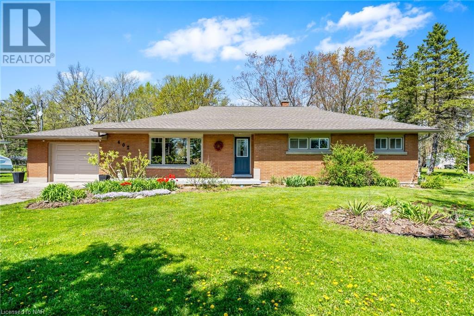LOADING
2053 North Service Road
Lincoln, Ontario
Approximately 320 feet or more of Waterfront on Lake Ontario. Once in a lifetime opportunity to own this unique 1.5 acre lot with easy access to Lake Ontario. Beautiful lot with an expansive view to Toronto Skyline, mature trees and a cozy 50 year old bi-level style home. Own to the waters edge — accessible by vehicles for boat launching or storm wall maintenance etc.. Located just West of Charles Daley Park in Jordan Station (The Town of Lincoln); next to the boundary with St. Catherine’s. Main floor features two roomy bedrooms, a kitchen with doors to a deck overlooking the lake, living room and four piece bath. Lower level has two walk outs — one to the rear yard and one to the lower level garage that is now a workshop. Also a laundry, utility room, cold cellar, three piece bath (shower), rec room with Kingsman gas stove and a big play room. Updates include shingles (2016), HWT (2017), gas furnace (2013), AC (2022). (id:47878)
RE/MAX Niagara Realty Ltd
7 Woodrush Avenue
Welland, Ontario
7 Woodrush Ave in Welland feels like home! One of the best neighbourhoods in Welland. Close to shopping, parks, amenities and great schools. This 3 bedroom, 2 bathroom home just gives you the feeling like you are truly at home. Cozy kitchen connects to dining area with access to back porch and above ground pool. Recently renovated 4 piece bathroom on main level and 3 good sized bedrooms. On the lower level is a spacious family room, office area, convenient 3 piece bathroom and inside access to the garage. Short walk to Niagara College and easy access to Highway 406. Move in by the summer and enjoy the pool! (id:47878)
RE/MAX Niagara Realty Ltd
7394 Sherrilee Crescent
Niagara Falls, Ontario
This stunning two-story masterpiece boasts 2,400 sq/ft of luxurious living space. With 4 bedrooms, 4 bathrooms, 2 ensuite bathrooms, a rear covered deck, and a fully fenced yard, this residence offers ample room for family living and entertaining guests. The main floor features a spacious layout with high-end finishes throughout. A formal dining space is perfect for family dinners or hosting guests. The kitchen features quartz countertops, custom cabinetry and a convenient coffee station. The conveniently located large pantry and mud room off the kitchen provide extra storage space and a practical indoor transition. The living room features an impressive gas fireplace, creating a warm ambiance of a gas fireplace that is perfect for cozy evenings with loved ones. As you go upstairs, you will see this home features 4 large bedrooms, 3 bathrooms, and a convenient loft/flex space, which can serve as a home office, play area, reading nook, or hobby room. The primary bedroom boasts his & her walk-in closet and a 5-piece ensuite featuring a tiled-glass shower and a soaker tub. The second bedroom also features an ensuite bathroom, perfect for a growing family. The remaining 2 generously sized bedrooms share a 5pc Jack & Jill bathroom. As you step outside, the convenience of a rear-covered deck offers a private outdoor retreat, perfect for outdoor dining on a rainy day. Enjoy the sunny days on the extended concrete pad outback. A fully fenced yard provides security and privacy, making it ideal for children and pets to play freely. Situated conveniently, you’ll enjoy easy access to amenities, schools, parks, and transportation routes, enhancing your daily lifestyle. Take your chance to own this exquisite property, where luxury meets practicality in the perfect package. (id:47878)
RE/MAX Niagara Realty Ltd
9 Hardwood Grove
St. Catharines, Ontario
Welcome to 9 Hardwood Grove, a charming bungalow nestled on a quiet cul-de-sac in the desirable Secord Woods neighborhood of St. Catharines. This well-maintained home is perfect for those seeking a tranquil living environment with convenient access to local amenities. As you enter, you’ll find a spacious open-concept layout featuring an eat-in kitchen that flows seamlessly into a large family room. Here, oversized windows fill the space with abundant natural light and offer stunning views of the private, tree-lined ravine. The family room also provides direct access to a peaceful backyard, ideal for relaxation or entertaining. This home boasts three generously sized bedrooms plus a formal dining room. The primary bedroom featuring a 3-piece ensuite for added privacy and comfort. An additional updated 4-piece bathroom serves the home and features a new vanity, sink, toilet, tiled flooring, and a bathtub. For added living space, the lower level offers a vast recreation room, a laundry room with ample storage, and a superb workshop area. This space is versatile and can be tailored to meet your needs, whether for hobbies, storage, or additional entertainment. Situated within close proximity to top-rated schools, parks, grocery stores, and dining options, this home is also just a short drive from major highways (QEW and 406), enhancing your commuting options. Nearby post secondary schools include Brock University, Niagara College, and the Pen Centre for your shopping needs. Notable updates include a furnace and AC replacement in 2022, ensuring comfort and efficiency. This property at 9 Hardwood Grove is more than just a house—it’s a place to call home in a community that offers both serenity and convenience. Don’t miss the opportunity to see it for yourself! (id:47878)
RE/MAX Niagara Realty Ltd
13167 Lakeshore Road
Wainfleet, Ontario
Adorable 3 bedroom waterfront bungalow just a short stroll to family friendly Long Beach Country Club and a bike ride to infamous Hippos! Gorgeous Oakridge Maple Kitchen with built-in dishwasher and over the range microwave/fan, inviting living room with stunning stone fireplace with gas insert and cozy pine walls, updated bath and new roof(2021)! Glass doors off the eating area lead to almost 80 feet of gorgeous water frontage with steel break wall and huge waterfront patio. House could easily be winterized to provide year round living! Gas BBQ included so no worry to ever run out of propane! Attached garage gives plenty of room for all of your beach toys. Seller to install stairs to the beach prior to closing. Most furnishings included-just grab your bathing suit and enjoy all summer long. Life is better at the beach! (id:47878)
RE/MAX Niagara Realty Ltd
350 Davis Street
Port Colborne, Ontario
Whether you’re looking for your first home or a little extra space for your growing family this 3 bedroom – 2 bathroom home may be the perfect fit for you! Nestled in a friendly neighbourhood, this home offers comfort and convenience at an affordable price. You’ll want to move in before summer hits so you can enjoy summer dinners under the covered back deck or spend Friday nights relaxing around the bonfire with friends, or spending the weekend working on projects in the oversized detached garage. The main level boasts a spacious foyer with convenient double closets and bright living room with tons of natural light and pot lights. Just off the living room you’ll find a great bonus room – perfect for a toy room, home office, or study. In the kitchen you’ll be greeted by ample cabinetry and a separate dining area, ideal for family dinners or casual get-togethers with friends. The main level is completed by a newly renovated 4 pc bath with deep soaker tub and a back entranceway to the covered back deck. Perfect for extra storage . The three bedrooms provide ample space for rest and relaxation, with the primary bedroom boasting its own ensuite bathroom for added convenience. The lower level has a cozy rec room with ample natural light – perfect for a teenager or extra entertainment space. Unfinished room in the basement could be a fourth bedroom or den. (id:47878)
RE/MAX Niagara Realty Ltd
97 Roselawn Crescent
Welland, Ontario
Welcome to this fully finished 2-story freehold townhome nestled in the family-friendly Coyle Creek neighborhood, just a stone’s throw away from the park. Step inside and be greeted by the inviting Foyer, guiding your gaze towards the heart of the home. The main floor boasts a functional 2-piece bath, seamlessly blending practicality with comfort. The open-concept living room and eat-in kitchen offer abundant natural light streaming through large windows and patio doors revealing every corner of this meticulously designed space. The living room exudes style with its beautiful flooring seamlessly flowing throughout, complemented by a tasteful wood accent wall. Prepare to be wowed by the kitchen, a vision of modern sophistication. Recently professionally updated in 2022, it showcases white cabinets with black accented hardware, striking quartz countertops, and crisp white appliances (2022). Bonus features include light fixtures with Alexa connectivity and a Google Home thermostat, adding both style and convenience. Venture upstairs to discover an additional bonus loft, perfect for added entertainment space, and a second-floor laundry closet for ultimate convenience. Two well-sized bedrooms, along with a well-appointed 4-piece bathroom, provide comfort and functionality, while the primary retreat offers a private retreat with its own 3-piece ensuite. The fully finished basement adds versatility with a large rec room and an additional 2-piece bathroom, along with ample storage space. Step outside to your very own private sanctuary—a backyard boasting a spacious concrete patio and an oversized metal gazebo, ideal for outdoor gatherings and relaxation. With the left side fence set to be completed prior to close, this home offers both privacy and security. A single attached car garage and paved driveway add further convenience. Situated close to shopping, schools, and parks, this move-in-ready home is thoughtfully designed with the modern family in mind. (id:47878)
RE/MAX Niagara Realty Ltd
82 Wyldewood Beach
Sherkston Beaches, Ontario
*WATERFRONT/BEACHFRONT* Wyldewood Beach Club #082 at Sherkston Shores! Enjoy LAKE LIFE LIVING from sunrise to spectacular sunset! This 2020 show model is situated on a huge lot beside the famous Wyldewood Beach landmark tree and just steps away from the staircase access to the beach. Fall in love with the beautiful beach decor and all the wonderful outdoor spaces. Enjoy live bands, beach yoga, fireworks, shows for kids, weekly market, fully stocked supermarket & LCBO, food trucks, restaurant and so much more. **Includes all furniture, dishes, pots & pans, BBQ, all outdoor furniture and decor** Complimentary breakfast and exclusive perks offered at the Clubhouse for Wyldewood Beach Club owners. This new model is financeable. ***Wyldewood Beachfront/Waterfront properties are easily rented out for approx $4000.00 per week in peak season*** (id:47878)
RE/MAX Niagara Realty Ltd
412 Helena Street
Fort Erie, Ontario
This detached Crescent Park bungalow would be ideal for those wanting to downsize or to get into the market for the first time. 412 Helena Street is approx. 20 years old and has been lived in by just one family. Two large bedrooms on the main floor. Spacious family room on the lower level features a gas fireplace and dry bar. Balance of the lower level could easily be finished or used for additional storage. Sump pump is complete with battery backup. Shingles were replaced approx. 5-7 years ago. The patio walkout from the kitchen leads to an immaculate backyard, complete with a large shed and raised garden beds. Neighborhood shows pride of ownership. Book a private viewing before it’s gone. (id:47878)
RE/MAX Niagara Realty Ltd
2735 Vimy Road
Port Colborne, Ontario
The dream home you’ve been looking for is here. Drive through the electronic gates of this complete showstopper on your own private beach in Port Colborne and see what this stunner has to offer. The main house boasts a beautiful open concept kitchen, dining and living room with amazing windows overlooking the lake providing tons of natural light and indescribable views. The 4919 sq ft of finished living space provides ample room for a growing family with 6 bedrooms and 5 bathrooms and fully furnished with custom furniture from Restoration Hardware(included in price?). Taking a walk through the back doors your breath is stolen by the stunning scenery while relaxing on the upper covered veranda complete with fireplace. Follow the stairs down to the second covered patio which is also equipped with a fireplace and this is where your entertaining visions become reality. Back inside the home, this level offers an immaculate living space complete with wet bar, wine tasting area, sauna and games room. If you feel like outside is where your heart resides then take a right into the masterfully landscaped yard which is easily maintained by the underground irrigation system, allowing you to enjoy your own putting green or unwind in the hot tub overlooking Lake Erie. The guest house, above the 6 car heated garage, allows family and friends to visit easily without encroaching on your space and giving them room for their whole family with 4 bedrooms, 1 bathroom and a family room, giving this estate an additional 1249 sq ft of finished living space. You and your guests can also rest assured that the top of the line security system will keep everyone safe while enjoying each other’s company. This showpiece is one of a kind! (id:47878)
RE/MAX Niagara Realty Ltd
190 Woodside Drive
St. Catharines, Ontario
Nestled on a quiet, tree-lined street at the south end of St. Catharines, this oversized bungalow offers an exceptional living experience. It features no rear neighbours for utmost privacy, backing onto the escarpment. This bungalow has been fully refreshed, boasting 3 large bedrooms, 3 bathrooms, 2 gas fireplaces, a double-car garage, a partially finished basement, a freshly updated kitchen, and on-site hardwood flooring, all backing onto a beautiful green space. Step inside to be greeted by vaulted ceilings, large windows allowing for beautiful natural light, and a cozy gas fireplace in the spacious living room, creating an inviting atmosphere for relaxation and entertainment. The fully updated kitchen with sleek quartz countertops is perfect for hosting guests and family, while the adjoining large eating area with beautiful double french doors seamlessly connects indoor and outdoor living. A main floor laundry room for ease and comfort. With 3 oversized bedrooms, the master suite is a retreat, with an ensuite featuring updated counters, a double sink, and a walk-in closet. The two additional bedrooms and bathroom on the main floor provide ample space for family and guests. A breathtaking Muskoka backyard oasis awaits, with a water feature and lush greenery, providing a peaceful sanctuary with no rear neighbours. Enjoy outdoor gatherings or quiet moments of reflection in this picturesque setting. Situated on a spacious 61×150 lot, this home offers ample outdoor space. With access to the famed Bruce Trail steps away, outdoor enthusiasts will delight in exploring miles of scenic hiking trails. Take advantage of the opportunity to make this exquisite property your own! (id:47878)
RE/MAX Niagara Realty Ltd
3 Munro Street
Thorold, Ontario
Impeccably maintained one-owner, 3+1 bedroom, 2-bathroom bungalow nestled in the heart of Thorold. Situated on a partially fenced 55×122 foot lot in family-friendly neighbourhood exuding pride of ownership. Lovingly cared for by the original owner, this bungalow has been meticulously cared for over the years. Small front entrance with close opens to large, bright living room with hardwood floors. The bright eat-in kitchen offers lots of cabinetry and storage space, pantry and large eating area. Continuing on the main level, you can find three generously sized bedrooms, an updated 4pc bathroom, and a new vanity and ceramic tile surround. The fully finished lower level with a separate entrance offers excellent in-law potential, offers a large rec room with gas fireplace and built in storage, workshop, additional bedroom, 3pc bathroom and laundry room. Large detached garage with hydro & additional 13.4’x14′ workshop attached to back. Enjoy the backyard with an interlock patio and garden. The roof was reshingled 2012, hi-eff gas furnace and AC replaced in 2008. Hot water tank is owned. All vinyl replacement windows. Within walking distance to schools, parks, shopping, churches, convenient public transit access, and centrally positioned near Brock University, the Pen Centre, Outlet Collection at Niagara, Wine Country, and major highways 58, 406, and QEW. This impeccable property, meticulously maintained with love and care, is move-in ready and presents exceptionally well! (id:47878)
RE/MAX Niagara Realty Ltd
74 Mildred Avenue
St. Catharines, Ontario
WELCOME HOME! LOVLEY 3 BEDROOM 1.5 BATHROOM HOME IN FAMILY FRIENDLY NEIGHBOURHOOD. ALL BRICK EXTERIOR, NEW WINDOWS AND DOORS (2020) NEW BATHROOM IN LOWER LEVEL (2023) GREAT FUNCTIONAL LAYOUT ON THIS ONE, ORIGINAL HARDWOOD THROUGHOUT MAIN LEVEL, INTERIOR DOORS REPLACED, FRSH CONCRETE AND SHED , INLAW CAPABILITIES WITH SEPERATE SIDE ENTRANCE AND KITCHEN ROUGH IN BASEMENT. FULLY FENCED YARD, CLOSE TO ALL AMENETIES, BASEMENT WIDE OPEN AND PARTIALLY FINISHED (id:47878)
RE/MAX Niagara Realty Ltd
300 Richmond Street Unit# 21
Thorold, Ontario
Immediate Occupancy is available & $30,000 worth of upgrades. This home features an open-concept floor plan, 1430 sq/ft, 2 bedrooms, 2 bathrooms, a rear covered deck and main floor laundry. Enjoy a high-end, easy-living lifestyle in this year-old bungalow townhouse, with premium finishes, meticulous detailing and sleek designer details. Situated in beautiful Thorold, this townhouse is only minutes away from every convenience yet feels like a private heaven. You will be in awe of the gorgeous kitchen with the 8ft island, which is perfect for entertaining. The luxurious master bedroom features a spa-like ensuite with a tiled glass shower, a soaker tub and a large walk-in closet. The large second bedroom is generous in size, and a main floor bathroom with a tiled tub shower combo. Low maintenance fees (id:47878)
RE/MAX Niagara Realty Ltd
V/l Lakeview Road
Fort Erie, Ontario
Discover the charm of Lakeview Rd! This expansive vacant lot, just moments from Lake Erie and the scenic Friendship Trail, presents the perfect setting for your dream home. Enjoy the convenience of city amenities nearby while savouring the tranquillity of lakeside living. With services conveniently available at the lot line and a generous 70′ width, seize this rare opportunity to create your ideal sanctuary in this sought-after location. Your dream lifestyle awaits! (id:47878)
RE/MAX Niagara Realty Ltd
33 Port Master Drive
St. Catharines, Ontario
Updated back split with FOUR LEVELS OF FINISHED SPACE in the lovable lakeside community of Port Dalhousie! Handsome three-plus one-brm sits on a desirable lot with no rear neighbours and a perfect walking route right out back. Greeted by a sprawling front yard and stately interlocked driveway, this home has been well maintained. Enter into a spacious greeting area w direct access to the single-car garage. Styled perfectly with light neutral decor to complement the open concept main lvl. Principal rms flow seamlessly with luxury 7” wide, hand-scrapped engineered flrs throughout. Custom kitchen by ELMWOOD steals the show with its solid maple cabinetry, crown molding, lighting valance, and extended uppers. BONUS cabinetry and counter space frame the fridge and offer the perfect coffee station. Watch the game or an inspiring Food Network program while you’re prepping dinner at the 8’ island. The dining area is framed with a lrg window creating an inviting space to enjoy leisurely meals. Three well-sized bdrms each with bountiful storage space are on the second lvl w a 5pc bath. Head down to the lower level where you’ll find lrg above-grade windows – this entire level feels welcoming and bright. The lrg family room has a custom bookcase and a new gas fp just waiting to be styled with your family photos. Direct access to the yard with a sep entrance also makes this level great from families where the kids can come and go! This level also has a 3pc bath and office/den. The bsmt offers a FOURTH bdrm, laundry rm and workshop. A fully fenced yard has access from the garage and the lower level, a garden shed, mature landscaping and a gate so you can slip off for an evening stroll and check off extra boxes! Well-loved by its owners and with several notable updates this home is move-in ready! Furnace A/C 2016, see Realtor Rmks. (id:47878)
RE/MAX Niagara Realty Ltd
146 Gadsby Avenue
Welland, Ontario
RENOVATED BUNGALOW WITH PRIVATE 60′ X 125′ LOT. Tucked away in a mature neighbourhood this immaculate 3+1 bungalow is inviting from the moment you open the front door. Bright and oversized windows allow for ample natural light. Modern kitchen with quartz countertops and a cozy breakfast nook. 3 generously sized bedrooms with eastern exposure. On the main level you’ll find a tastefully renovated 4 pc bathroom and ample storage throughout. The fully finished basement features a spacious bedroom with bright windows, 2 pc bath, large rec room, and separate entrance. Spend your evenings relaxing in the private and fully fenced backyard with stone patio. The attached single garage featuring a garage door on both sides allows for easy access to the backyard to store any recreational toys you may have. 146 Gadsby is walking distance to the Welland Canal Trails and the Community Boathouse, Aqueduct park, and easy access to the 406. You’ll feel away from the hustle and bustle but connected to all the urban amenities. (id:47878)
RE/MAX Niagara Realty Ltd
62 Jarvis Street
Fort Erie, Ontario
Excellent downtown location close to banks, post office, restaurants, lawyers and other businesses. Currently this unit boasts 3 offices, a 2 piece bath and Kitchen/conference room. front and rear entrances. Bridgeburg is booming! Don’t miss this opportunity to establish your business in this growing location. Zoning allows many uses. This is a gross lease without extra rent for taxes, insurance or common area maintenance charges. Unit also features a full basement and lots of parking! Available immediately and owner may offer incentives! (id:47878)
RE/MAX Niagara Realty Ltd
25 Masterson Drive
St. Catharines, Ontario
Welcome to 25 Masterson Drive!!! This brick bungalow is located in the sought after south-end location in St Catharines. Sitting on a large lot this house has an abundance of potential complete with 3 bedrooms and 2 full bathrooms. Walk in into an open concept living/dining room area and a large eat in kitchen. With a separate entrance from the back door and the garage to the basement, which could potentially be converted into an in-law suite. Located minutes from Brock University, Pen Centre, shopping, schools, parks and highway access!!! (id:47878)
RE/MAX Niagara Realty Ltd
14 Northhaven Road
Welland, Ontario
Welcome to this meticulously updated bungalow, where every detail reflects a commitment to quality and style. Step inside to discover a cozy and comfortable living space, adorned with high end finishes that elevate the atmosphere. With two bedrooms on the main floor with one and a half bathrooms, comfort and elegance abound. Outside, a detached garage with recently built lean-to provides ample storage space and potential for a workshop, home gym or vehicle storage. Whether you’re enjoying the quant backyard or entertaining guests in the thoughtfully designed interior, this property is a testament to modern living at its finest. Brand new furnace installed with 10 year warranty. (id:47878)
RE/MAX Niagara Realty Ltd
37 Cherie Road
St. Catharines, Ontario
**OPEN HOUSE SAT MAY 4, 1-3PM** Discover the prime location and charm with this exquisite raised bungalow, nestled in the coveted North End of St. Catharines. Boasting an enviable location directly opposite Cherie Road Park and mere steps from the serene Sunset Beach, this home is a sanctuary of tranquility and convenience. As you step inside, be greeted by the inviting ambiance of a move-in-ready residence, offering a harmonious blend of 3+1 bedrooms and 2 full bathrooms across a thoughtfully designed space. The main floor features a 2019 renovated open concept layout. Here, culinary dreams come alive in a custom maple kitchen, adorned with a two-tier island, granite countertops, and a suite of matching Frigidaire Gallery stainless steel appliances, including a gas cooktop, wall oven, and a dual climate wine/beverage cooler. Relaxation takes center stage beside the stone fireplace feature wall, while the 2022 updated main floor bathroom pampers you with quartz counters, and chic finishes. California shutters add a touch of sophistication throughout the home. The lower level, newly insulated and renovated in 2023, unfolds as a versatile retreat with in-law suite potential with it’s separate entrance. This inviting space is illuminated by pot lights and features new flooring, a multipurpose bedroom or workout area, and a 4-piece bathroom. Step outside to a private oasis where a 2022 installed vinyl fence ensures seclusion, complemented by stone patio and a 12×10 ft shed for all your outdoor essentials. The enchanting koi pond adds a touch of nature’s serenity to your backyard. Further enhancing this home’s allure is the 2019 fitted garage door with opener and exposed aggregate stone driveway. This home is a lifestyle, surrounded by numerous amenities like shopping centers, schools, grocery stores, and restaurants. Enjoy easy access to the lake, Sunset Beach, the scenic wine route, and the cultural delights of Niagara-on-the-Lake. (id:47878)
RE/MAX Niagara Realty Ltd
4073 Carroll Avenue
Niagara Falls, Ontario
Are you looking for a great piece of property! This 60 x 141 foot corner lot is located in a quiet area in Niagara Falls with walking distance to just about everything you need, quick access to the QEW, transit, schools and parks. This 1.5 storey opens to a den/office and a bright main level composed of a spacious kitchen and dining area. The living room offers some privacy from the main rooms while still open everyday flow. This home has two bedrooms and a 4 pc bathroom on the main level with a generously sized third bedroom on the second level. A separate entrance is located off the main level laundry room/ mudroom with access to a deep yard with multiple cherry trees, pear tree, apple tree and loads and loads of seasonal plants that come back every year. Take advantage of the season and let’s get you home to enjoy some patio weather! (id:47878)
RE/MAX Niagara Realty Ltd
25 Keswick Street
St. Catharines, Ontario
This bungalow is more than just a house, it’s a home waiting to be filled with new memories. Whether you’re a first-time homebuyer, looking to downsize, or seeking an investment opportunity, this property checks all the boxes. Its combination of location, convenience, and charm makes it a rare find in the desirable Merritton area. The highlight of this property is undoubtedly its expansive deck and fully fenced backyard. This outdoor space is a haven for entertaining, offering an ideal setting for BBQs with friends and family, or simply enjoying peaceful moments in the open summer-time air. View this home and enjoy everything it has to offer. (id:47878)
RE/MAX Niagara Realty Ltd
462 Lyons Creek Road
Welland, Ontario
Look no further! This is the home you’ve been seeking. Large 3+2 bedroom bungalow nestled on 3/4 of an acre with City water supply! Enjoy the added perk of no rear neighbors! Stepping through the front door, you’ll immediately feel at home. The inviting living room flows seamlessly into the spacious updated kitchen, equipped with ample cupboard space and room for the whole family. The kitchen overlooks the spacious backyard with the dining room flowing off providing sliding doors. The main floor features three generously sized bedrooms, while downstairs, the basement includes a master suite with an oversized ensuite privilege bathroom. Additionally, discover a sizable rec room and a fifth bedroom, providing plenty of space for relaxation and privacy. Recent Upgrades include, Furnace & A/C 2021, Generac Generator 2023 and an oversized septic system.Situated on a tranquil dead end street just minutes from town, it offers the perfect blend of rural serenity and urban convenience right in the heart of Niagara. Don’t miss out on this rare opportunity to secure a home that meets all your family’s needs. Schedule your showing today! (id:47878)
RE/MAX Niagara Realty Ltd

