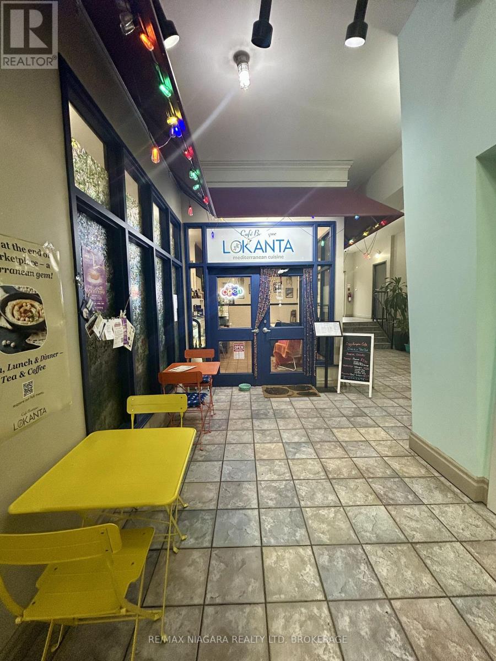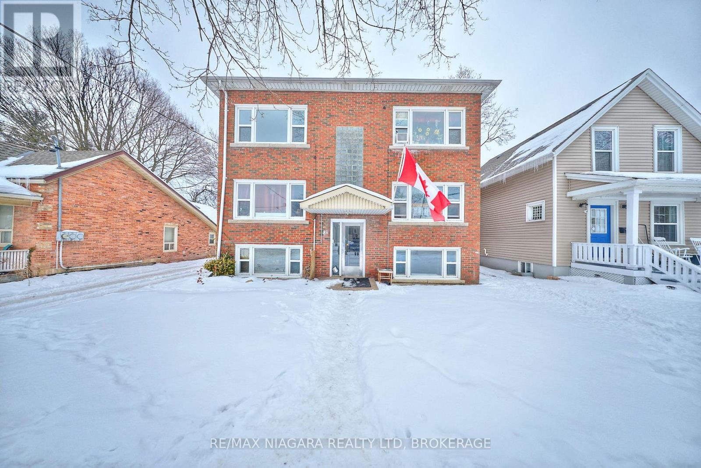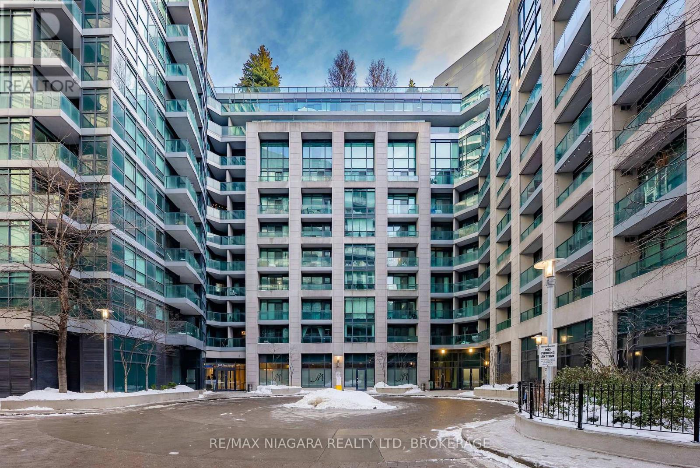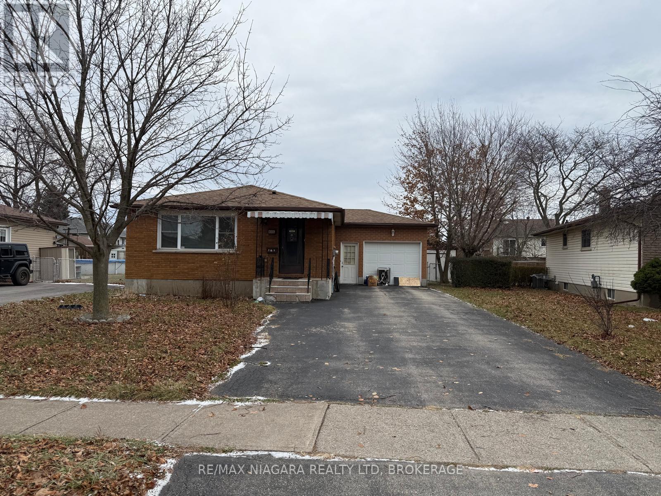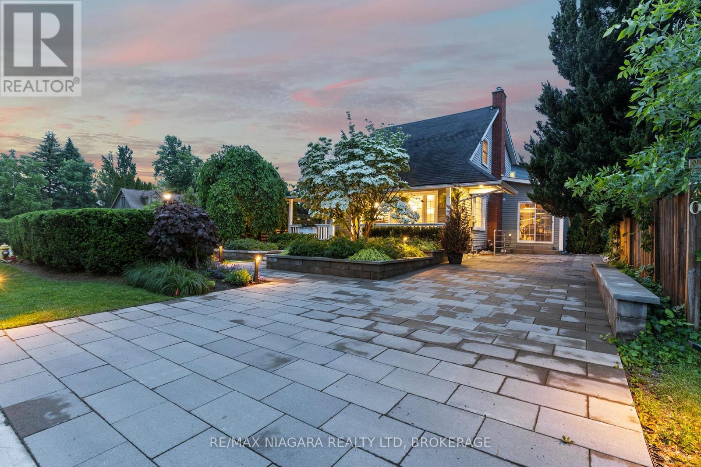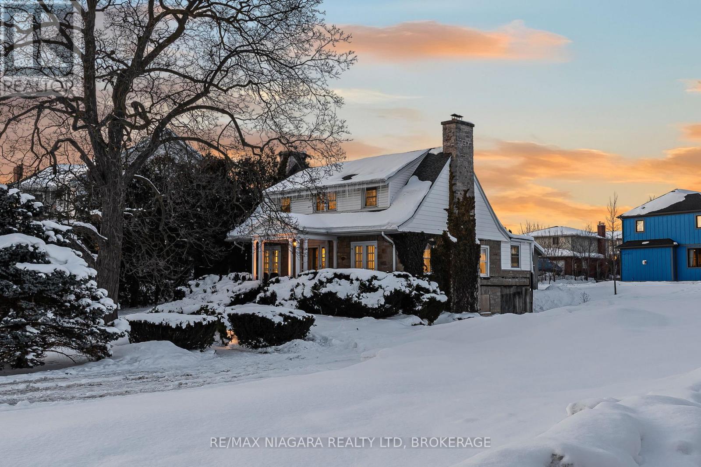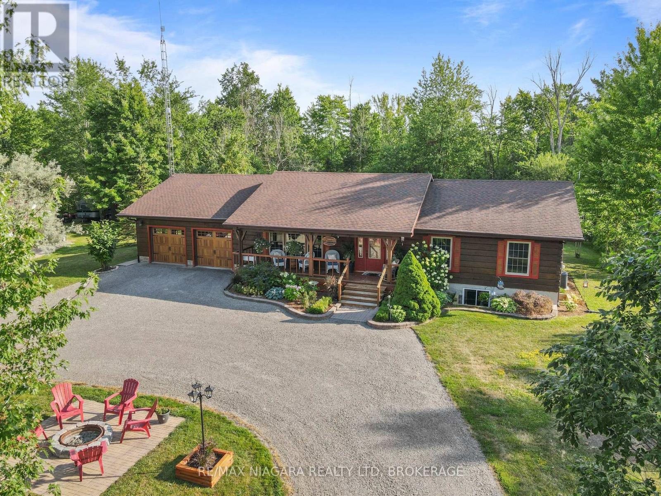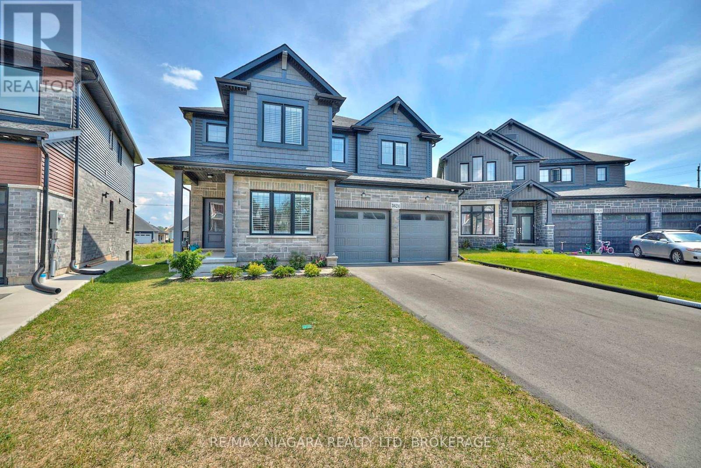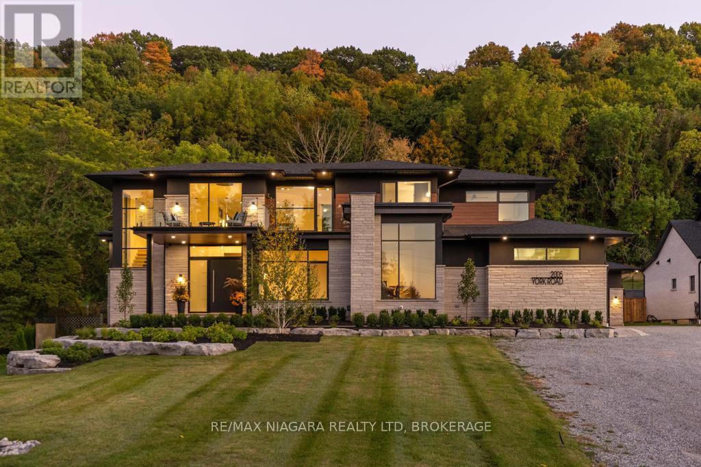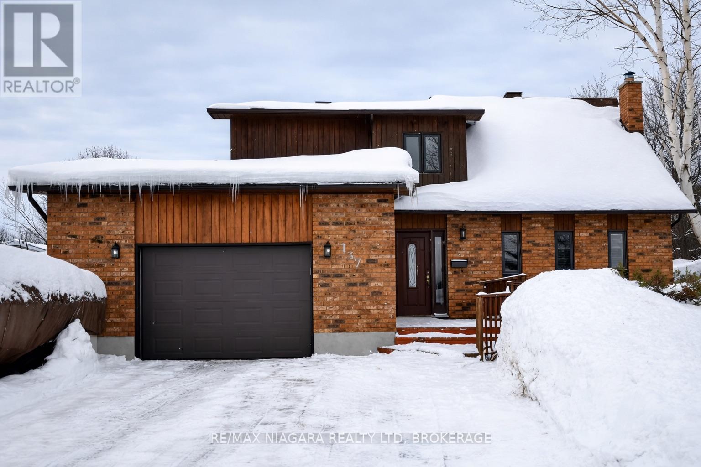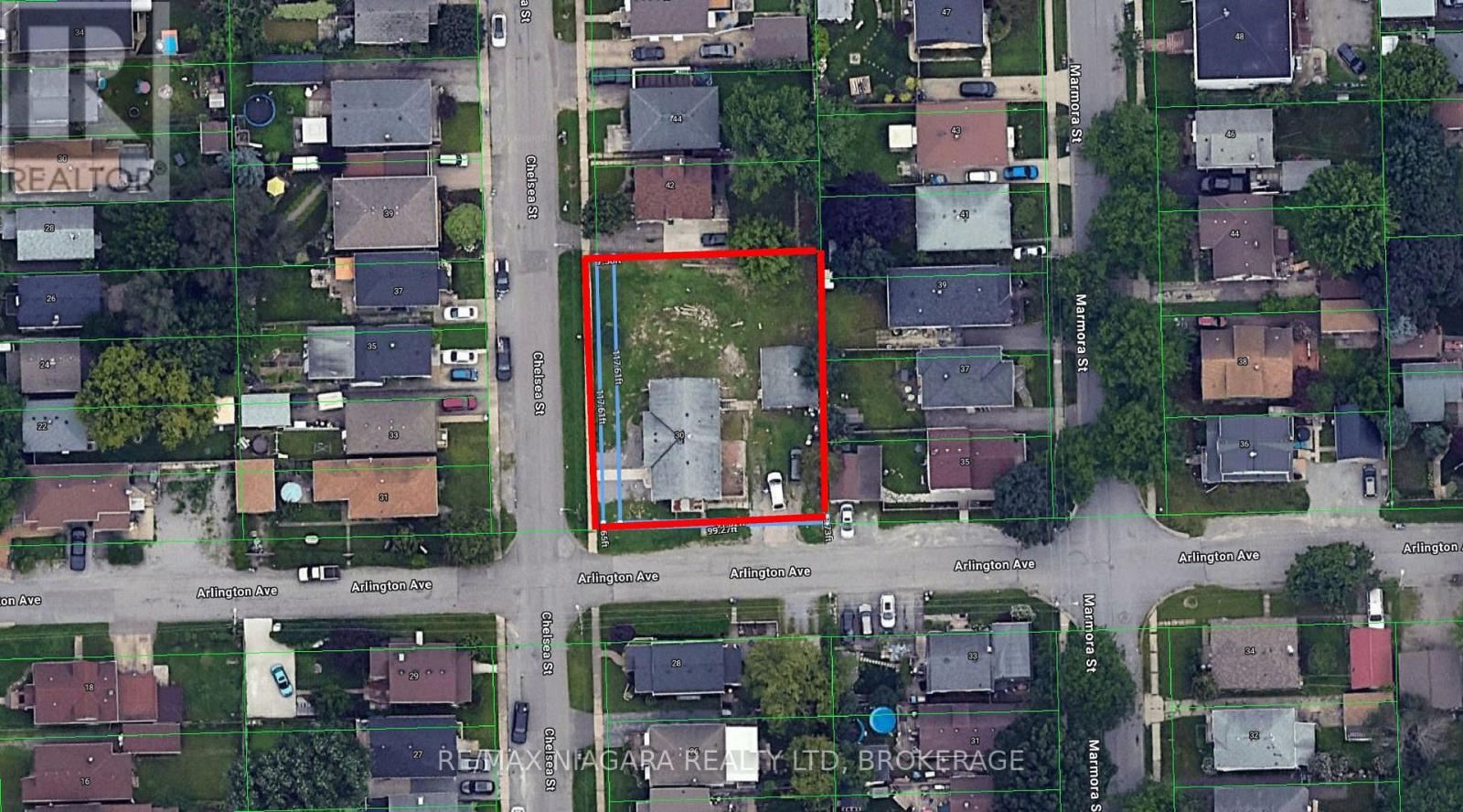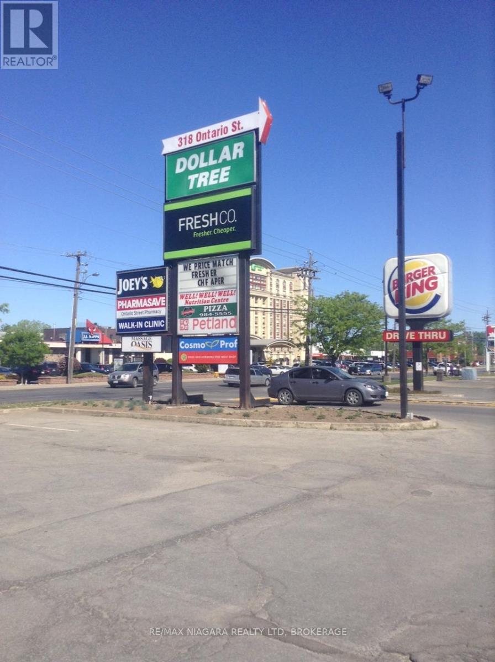LOADING
112 – 17 Lock Street
St. Catharines (Port Dalhousie), Ontario
An exceptional opportunity to assume a well-positioned, high-traffic café space in the heart of historic Port Dalhousie, just steps from the waterfront. This established location in the Lock and Main Marketplace benefits from consistent local patronage and year-round tourist traffic, enhanced by its proximity to Lakeside Park, the Marina, Rennie Park, and the Royal Canadian Henley Rowing Course. This offering includes a commercial lease take-over and the sale of all restaurant equipment, representing a turnkey opportunity for a savvy operator or investor. All kitchen infrastructure, systems, and interior furnishings are included, allowing for immediate, hassle-free operation. The premises have been outfitted to accommodate a café or small restaurant concept, with seating for approximately 12 guests indoors and an additional 8 seats in the adjacent indoor marketplace.This is a rare opportunity to step into a functional, inviting space with a strong local presence and immediate operational potential, without the capital intensity of a startup. List of chattels and lease details available upon request. This listing is a commercial lease assignment and sale of equipment only. The current business name, branding and goodwill are not included in the sale. (id:47878)
RE/MAX Niagara Realty Ltd
5 – 81 Maple Street
St. Catharines (Downtown), Ontario
Completed renovated and vacant for immediate occupancy. This cute 2 -bedroom unit in an unbeatable location between downtown St. Catharines and Fairview Mall. Walk to restaurants, cafes, Chapters, shops, and entertainment. The open layout and lots of natural light make this a great, low-maintenance living option. $1,900/month plus hydro. Close to everything you need. Copy of ID, full credit report, references and proof of income required with all applications. (id:47878)
RE/MAX Niagara Realty Ltd
1601 – 600 Fleet Street
Toronto (Niagara), Ontario
Malibu at Harbourfront offers a rare blend of style, comfort and location set against the stunning backdrop of Lake Ontario, the city skyline and Fort York National Historic Site.This bright and thoughtfully designed 1+ 1 bedroom condo features an open-concept layout with floor-to-ceiling windows that flood the space with natural light. Enjoy seamless indoor-outdoor living and a layout ideal for both everyday living and entertaining.Enjoy the owned parking spot and storage locker, plus bike rack. Located steps from the Billy Bishop International Airport, Martin Goodman Trail, parks and Harbourfront, with quick access to downtown, transit and major highways. This is city living without compromise. (id:47878)
RE/MAX Niagara Realty Ltd
8006 Paddock Trail Drive
Niagara Falls (Ascot), Ontario
Welcome to this updated 3-bedroom, 1-bathroom located in a quiet, family-friendly neighbourhood of Niagara Falls. Thoughtfully finished throughout, this bright and modern residence offers comfortable living with a fresh, contemporary feel.Enjoy a functional layout with spacious bedrooms, a beautifully updated kitchen, and a clean, move-in-ready interior with the bonus of added storage in the basement and garage. Perfect for families or professionals seeking a peaceful community setting while remaining close to local amenities, schools, parks, and transit. (id:47878)
RE/MAX Niagara Realty Ltd
202 Anne Street
Niagara-On-The-Lake (Town), Ontario
Located just 5 minutes from the charm of Old Town Niagara-on-the-Lake, this extensively landscaped single-family home offers exceptional versatility with a fully self-contained in-law suite and over 2,250 sq. ft. above grade. Featuring 4+1 bedrooms, 4.5 bathrooms, and two full kitchens, the property is ideal for multi-generational living, extended family, or income potential. The main residence includes a loft-style primary retreat with walk-in closet and ensuite, a bright kitchen and living space, main floor flex bedroom/office, and walkout to a private, tree-lined backyard with covered patio, plus a rear driveway and garage. The separate front unit offers its own entrance and driveway, upper-level primary with ensuite, full kitchen, living and dining areas, and two additional lower-level bedrooms with a full bath. Situated on a quiet street close to wineries, dining, golf, and the lake, this is a rare opportunity combining lifestyle, space, and flexibility in one of Niagara’s most sought-after communities. (id:47878)
RE/MAX Niagara Realty Ltd
1840 Decew Road
Thorold (Confederation Heights), Ontario
Timeless Character Meets Modern Comfort in This Beautifully Updated Century Home. Discover a rare blend of historic charm and contemporary living in this thoughtfully updated 3-bedroom, 2-bathroom two-storey century home. Rich in character, the home showcases hardwood floors, original stone details, and two wood-burning fireplaces, while extensive upgrades ensure modern comfort and peace of mind. The heart of the home is the brand-new designer kitchen (2021), featuring heated large-format tile flooring, a large central island, and sleek modern finishes-perfect for everyday living and entertaining. Major updates completed in 2021 include updated wiring, a new alarm system, built-in speaker system, and fresh paint throughout. The boiler and air conditioning system were both professionally inspected by Performance Heating & Air Conditioning in 2021 (AC age unknown), and a new flat roof over the rear room was completed in 2025. Set on an impressive 96 x 162 ft oversized lot, the property is surrounded by mature trees, offering exceptional privacy and a tranquil setting. A large front porch provides the perfect place to unwind, with the added benefit of being located across from the Mel Schwartz Park walking path, blending natural surroundings with a desirable neighbourhood location. Speak to LA regarding the approved addition of a garage. This is a truly special opportunity to own a beautifully updated heritage home that seamlessly combines timeless character with modern functionality. (id:47878)
RE/MAX Niagara Realty Ltd
15 Keefer Drive
Welland (Cooks Mills), Ontario
Welcome to 15 Keefer Drive, Welland, Ontario. Tucked away on just under 5 private acres, this stunning log homebuilt in 1989 offers a peaceful escape surrounded by nature. From the moment you step inside, you’re greeted by warm wood accents and a rustic charm that flows throughout the main level. Featuring 3 spacious bedrooms and 2 full bathrooms, this floor includes sliding doors that open to a serene rear patio perfect for enjoying the sights and sounds of the forested surroundings. The finished lower level blends modern touches with natural character, offering 2 additional bedrooms, a full bathroom, and a beautifully updated kitchen complete with quartz countertops. A spacious attached two-car garage provides convenient access to both the main floor and the basement, while a detached two-car garage offers even more storage or workshop potential. The circular driveway adds ease of access and ample parking for guests. This rare property is the perfect blend of rustic living and modern convenience all within easy reach of city amenities. (Please note that the interior wood is NOT paneling but tongue and groove) (id:47878)
RE/MAX Niagara Realty Ltd
3624 Allen Trail
Fort Erie (Ridgeway), Ontario
Welcome to 3624 Allen Trail in Ridgeway – a beautifully laid-out 4-bedroom, 3-bathroom family home in one of Fort Erie’s most desirable communities! Step inside and enjoy multiple living spaces perfect for everyday comfort and entertaining, including a bright sitting room, formal dining room, eat-in kitchen, and living rooms on both the main and second levels. Upstairs the spacious primary suite is a true retreat featuring two large walk-in closets and a luxurious 5-piece ensuite complete with a soaker tub. You’ll also find three additional bedrooms, a convenient second-floor laundry room with sink, and a 4-piece bathroom.The unfinished basement offers endless potential with a separate walk-up entrance, plus plenty of room for storage, a home gym, workshop, or future finishing. Enjoy added convenience with a two-car garage and inside access and a new fence completed in 2023 . Unbeatable location – just a 2-minute walk to downtown Ridgeway, local shops, restaurants, amenities, the Friendship Trail, an elementary school, and the incredible Crystal Ridge Community Centre featuring a library, arena, park, splash pad, dog park, courts, trails, and more. Plus, you’re only a 2-minute drive to Crystal Beach and the sandy shores of Lake Erie! Easy commuting with just 15 minutes to the QEW or the Peace Bridge to the USA. A perfect home for families, outdoor lovers, and anyone looking to enjoy the best of Ridgeway and Crystal Beach living! (id:47878)
RE/MAX Niagara Realty Ltd
2005 York Road
Niagara-On-The-Lake (Queenston), Ontario
In the heart of Niagara-on-the-Lake, 2005 York Road is an exceptional Portofino-inspired bungaloft offering over 7,500 sq ft. of refined living space. Backing onto the protected greenspace of the Niagara Escarpment and combining architectural distinction with a serene setting. Featuring oversized garages, 4 bedrooms, and 4 bathrooms, designed to deliver both grandeur & comfort. A perfect blend of timeless European elegance and innovation defines the open-concept interior, with soaring ceilings, impeccable craftsmanship, and an expansive European luxury aluminum window system featuring a premium Reynaers system by VIIU. Natural light pours throughout, enhancing sophisticated finishes and smart-home technology. The chef’s kitchen makes a bold statement with top of the line Thermador appliances, oversized island, quartz countertops, and custom cabinetry designed for entertaining and everyday living. The main-floor primary suite is positioned within its own wing, offering spa-inspired ensuite amenities including heated floors, steam shower, and direct access to the backyard oasis. A striking mono-stringer staircase with glass railings leads to an upper loft, where 2 additional bedrooms, flex space, a full bathroom, secondary laundry, and a balcony with sweeping landscape views await. A fully finished lower level features a walkout to the backyard, expanding the living space and offering endless possibilities including a future theatre or rec area. Carefully selected upgrades are featured throughout, including in-floor heated bathrooms, power shades, Generac backup generator, and a flat roof equipped with heat tracers. Outside, landscaped grounds evoke a resort-style retreat with an inground pool, hot tub, covered patio, outdoor kitchen and gas fireplace. Designed with uncompromising attention to detail, comfort, and sophistication, this remarkable residence represents the pinnacle of modern luxury living in one of Canada’s most coveted locations. Luxury certified. (id:47878)
RE/MAX Niagara Realty Ltd
Exp Realty
137 Girdwood Crescent
Timmins (Porcupine – West), Ontario
Welcome home to 137 Girdwood Crescent – a spacious, family-friendly 2-storey tucked into a quiet crescent just behind Porcupine Mall in Timmins. Step inside and feel the wow-factor: a bright living room with 17′ vaulted ceilings, a brick accent wall, and a cozy wood-burning fireplace – the kind of space made for movie nights, holidays, and real life. The beautiful kitchen opens to a large dining area with patio doors leading to a fully fenced backyard, perfect for kids, pets, and summer BBQs. With 3 bedrooms upstairs + 2 more in the basement (or bedroom + office), there’s room to grow, work from home, and host guests. You’ll love the primary suite with 3-piece ensuite, plus 2.5 bathrooms, including a convenient 2-piece near the basement bedroom. Everyday comfort is covered with main-floor laundry, central air, and hot water on demand. The attached heated 18′ x 19′ garage is ideal for your vehicle, tools, or toys. Close to parks, schools, shopping, Northern College, and the Ontario Government Complex – plus Timmins’ short commute times and four-season outdoor lifestyle.A warm, functional home in a location families love. (id:47878)
RE/MAX Niagara Realty Ltd
32-34 Chelsea Street
St. Catharines (E. Chester), Ontario
An excellent opportunity to acquire a centrally located parcel in the heart of St. Catharines. 32-34 Chelsea Street (Part 1 and Part 2) is ideal for buyers seeking a compact, low-maintenance property footprint with urban convenience. Situated in an established neighborhood, this property benefits from proximity to local amenities, public transit, schools, shopping, and downtown St. Catharines. The location provides easy access to major routes while maintaining a residential feel. Whether you are an investor, builder, or end user, this property presents a versatile opportunity in a growing market. Its modest dimensions suited for a semi detached dwelling. A rare chance to secure land in a mature area with strong long-term potential. Please note that services are at the lot line and the taxes have not yet been assessed. (id:47878)
RE/MAX Niagara Realty Ltd
5 – 318 Ontario Street
St. Catharines (Haig), Ontario
. (id:47878)
RE/MAX Niagara Realty Ltd

