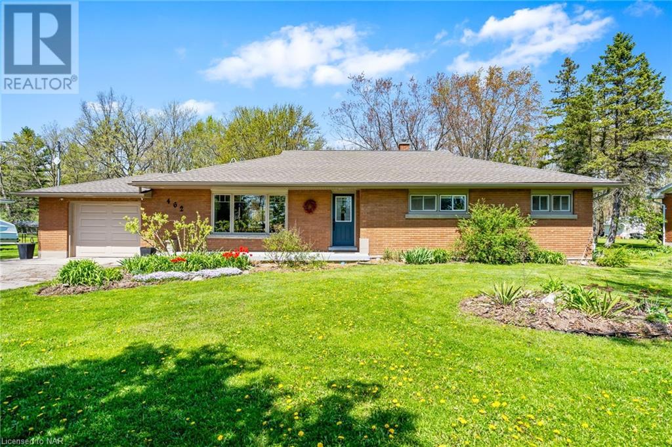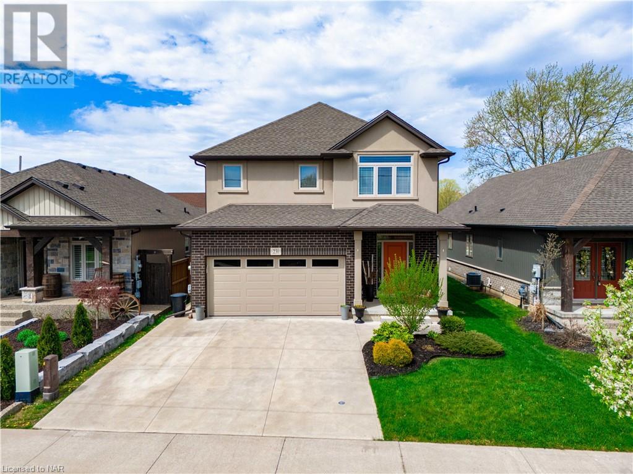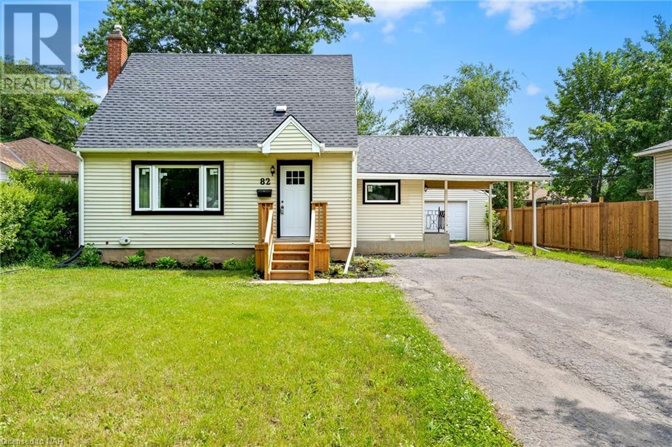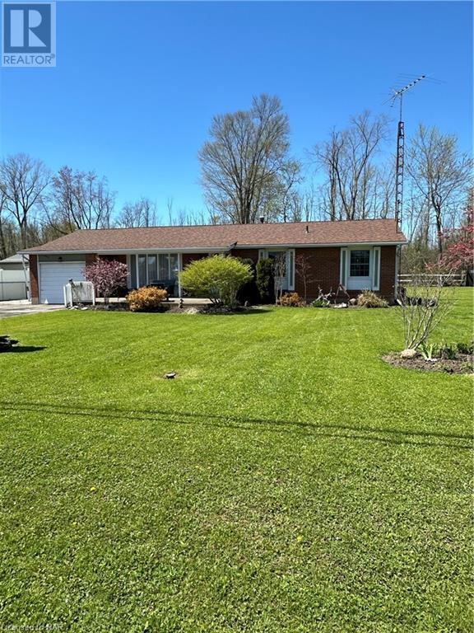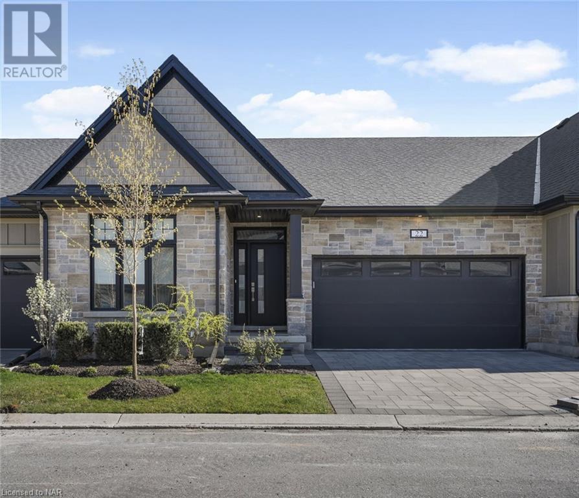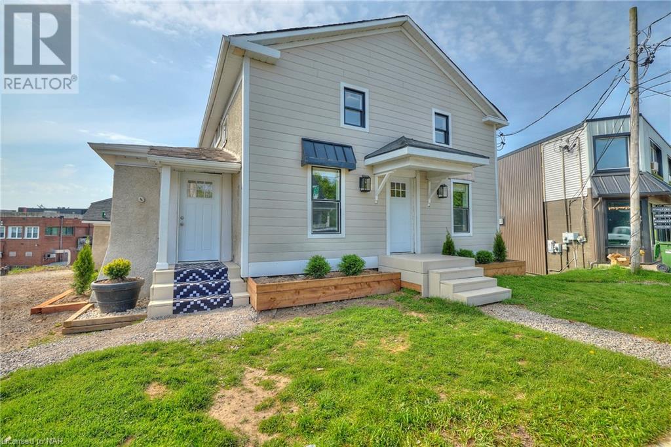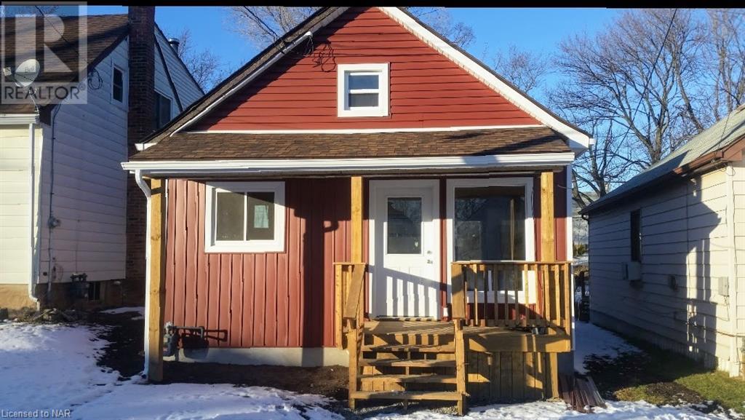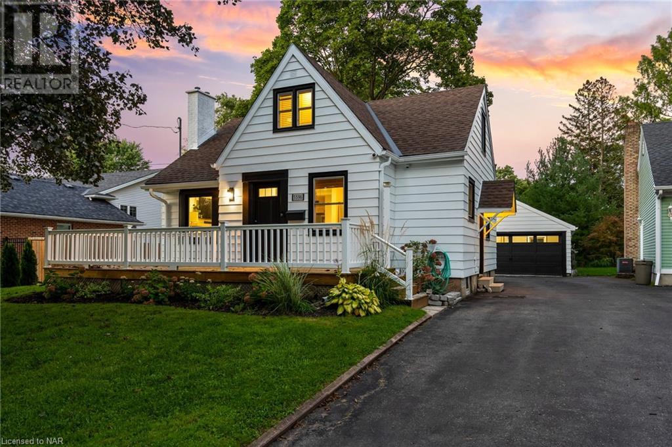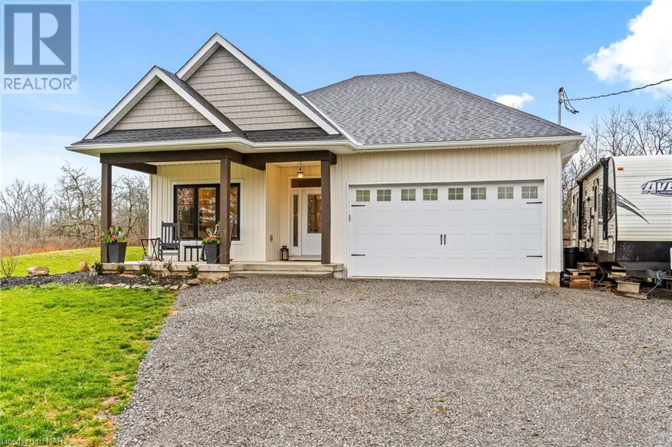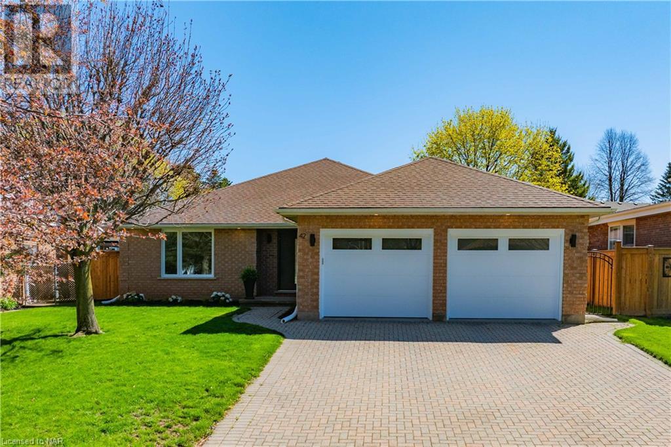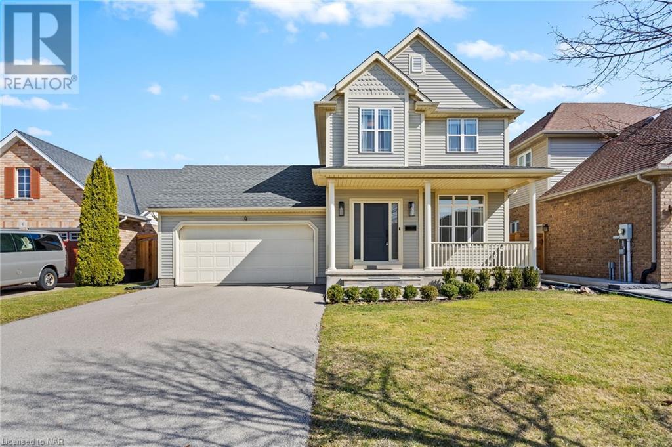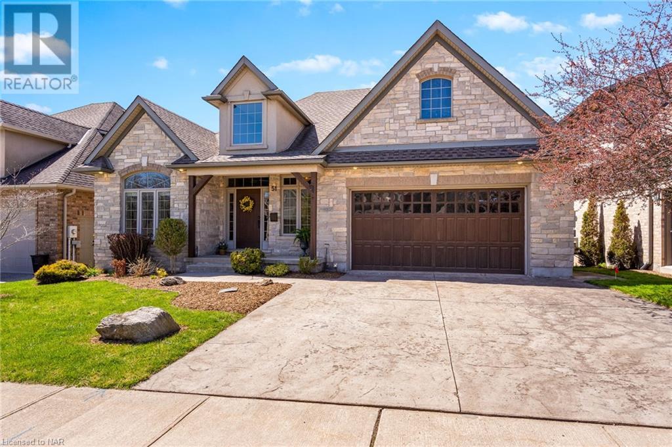LOADING
462 Lyons Creek Road
Welland, Ontario
Look no further! This is the home you’ve been seeking. Large 3+2 bedroom bungalow nestled on 3/4 of an acre with City water supply! Enjoy the added perk of no rear neighbors! Stepping through the front door, you’ll immediately feel at home. The inviting living room flows seamlessly into the spacious updated kitchen, equipped with ample cupboard space and room for the whole family. The kitchen overlooks the spacious backyard with the dining room flowing off providing sliding doors. The main floor features three generously sized bedrooms, while downstairs, the basement includes a master suite with an oversized ensuite privilege bathroom. Additionally, discover a sizable rec room and a fifth bedroom, providing plenty of space for relaxation and privacy. Recent Upgrades include, Furnace & A/C 2021, Generac Generator 2023 and an oversized septic system.Situated on a tranquil dead end street just minutes from town, it offers the perfect blend of rural serenity and urban convenience right in the heart of Niagara. Don’t miss out on this rare opportunity to secure a home that meets all your family’s needs. Schedule your showing today! (id:47878)
RE/MAX Niagara Realty Ltd
231 South Pelham Road
Welland, Ontario
This gorgeous 4 bedroom, 3.5 bathroom home is spacious, welcoming and in pristine condition with all three levels fully finished top to bottom. Located in the quaintest area of Welland and close to a wealth of amenities – the park, biking and hiking trails, schools (fantastic school district), Fitch Street Plaza, Niagara College, HWY 406 and more. Step inside and you’ll immediately picture entertaining family and friends, children playing happily and everyone making fond memories. The beautiful main floor offers the ideal open concept kitchen, great room, dining room combo with a sliding door leading out to an unrivaled backyard oasis complete with attractive concrete patio, wooden deck, pergola, hot tub and more. This design creates an open, airy and interactive main floor, perfect for indoor/outdoor living. Modern and functional cloud white kitchen with an island, granite countertops, custom cabinetry, premium appliances and plenty of pot lights. A gas fireplace with stone finish creates an impressive focal point in the great room and the convenient 2pc bath on the main floor is ideal for guests. The second floor offers 3 bedrooms, 2 bathrooms and a laundry room. A spacious Primary Bedroom with Ensuite is the perfect retreat after a long day. The generous lower level is bright and open with large windows and the recreation room with a corner gas fireplace with stone finish offers a haven for relaxation and entertainment. A fourth bedroom and 3pc bath complete the lower level. Concrete double driveway, attached double car garage, garden shed, central air and fantastic curb appeal on a tranquil and picturesque street. This amazing property is move-in ready, entertainment-ready and summer-ready and it’s all waiting for YOU!! (id:47878)
RE/MAX Niagara Realty Ltd
82 Booth Street
St. Catharines, Ontario
HELLO curb appeal! Vacant and available for a quick closing. This home stands out with its cute storybook exterior; a crisp roof line, soft yellow siding and a big front yard to trim with flowers. Enter into a welcoming front room with a big window overlooking this friendly street and serve meals family style in the dining room. A cheerful galley kitchen offers a clean line to a side door and landing area; this functional entrance connects with a covered carport. On the main level you’ll find the primary bedroom and a full 4 pc bath. The second level has two bright bedrooms each with architectural details that add personality. Recently finished, the lower level offers a recreation room, and 3pc bathroom, providing a retreat for kids to play or added recreational space. Head outside to the new large deck (13’x12’), fully fenced backyard and carport. The oversized detached garage (27’x 15’) is a hobbyist’s dream with ample space and power. Explore this location and discover amenities, great schools, parks, shopping and restaurants. Updates in 2022: Roof, Windows, A/C, Front Porch, Deck, Flooring, Eavestroughs, Water Proofing (ProSeal w/ 25yr warranty). Ready as is or give that ‘Studio McGee’ style you’ve been wanting a try! (id:47878)
RE/MAX Niagara Realty Ltd
495 Buffalo Road
Fort Erie, Ontario
This well kept 2 bedroom, 2 bath bungalow on a large 110 ft X 140 ft. lot with no rear neighbours is a must see. Beautiful maple kitchen cabinets with an island. Formal living room with a formal dining room. Many updates thoughout the last 10 years, call L.B. for details. Close to Parks, Schools, Lake Erie Beaches, Twin Rinks and Municipal Center. Seller requires a 10 business days vendor relocation clause. (id:47878)
RE/MAX Niagara Realty Ltd
154 Port Robinson Road Unit# 22
Fonthill, Ontario
With undeniable curb appeal, this bungalow townhouse features NO REAR neighbours, a double car garage, a finished basement and is fully loaded inside with luxurious finishes. This 3 bedroom 3 bathroom bungalow ticks every box with endless upgrades starting with 8ft doors, hardwood flooring, custom cabinets to the ceilings, 2 gas fireplaces, a glass railing to the basement, an oversized composite deck, tiled glass shower in the ensuite, tiled glass tub shower in the basement & many more. The main floor features a chef’s kitchen with cabinets to the ceiling, an oversized island, and high-end black stainless appliances, including a microwave/wall oven combo & gas cooktop. The kitchen overlooks the open-concept living/dining room featuring flat-painted vaulted ceilings and a gas fireplace. From there, you walk out to an oversized composite deck looking out to no rear neighbours. The main floor master suite offers a massive walk-in closet and a gorgeous ensuite bath featuring a tiled-glass shower & a floating vanity. Also found on the main floor is an additional bedroom with vaulted ceilings, a shared bathroom, and a main-floor laundry room. The lower level boasts a large finished rec room featuring a gas fireplace, an additional bedroom and a 4pc bathroom. Maintenance-free living includes lawn maintenance, snow removal, landscaping, and water. Nestled in a beautifully kept and highly sought-after location close to schools, shopping, golf, and QEW access. (id:47878)
RE/MAX Niagara Realty Ltd
16 Highway 20 W Unit# Main
Fonthill, Ontario
LOCATION! LOCATION! LOCATION! This Beautiful And Modern 2 Bedroom + 1 Den Main Floor Unit is Newly Renovated and Located in Downtown Fonthill, Just Steps Away From Shopping, Dining And Events! Modern And Open Concept, With All New Brand New Stainless Steel Appliances, Newly Completed With Modern Flooring, Sleek Kitchen With Quartz Countertops And A Crisp Bathroom. Window Coverings and In Suite Laundry, 2 Parking Spaces, Water Included in Rent. Tenant Responsible For Electricity, Gas, Cable and Internet. Required: Rental Application, References, Credit Check, Proof of Income, Lease and Deposit Required (id:47878)
RE/MAX Niagara Realty Ltd
52 Mccormick Street
Welland, Ontario
This cute as a button bungalow was substantially renovated in 2015 including new water line, insulation, vapour barrier, drywall, wiring, plumbing and more. Big backyard and a hop, skip and jump to the recreational canal with its connecting walkways to downtown or Thorold road. Ideal retirement or starter home. (id:47878)
RE/MAX Niagara Realty Ltd
5596 Green Avenue
Niagara Falls, Ontario
Located on a quiet and family-friendly street, this newly renovated home offers the perfect combination of privacy and community. As you approach the property, you’ll be struck by the charming curb appeal, with a beautifully landscaped front yard, inviting front porch, and detached heated double car garage. Inside, the main floor features a spacious bedroom and a 4-pc bath complete with a tiled shower, tub, and quartz countertop. The main living space, complete with a gas fireplace, is bright and perfect for entertaining friends and family. The adjacent dining room is ideal for hosting dinner parties or enjoying a cozy meal with your loved ones. The kitchen is a chef’s dream, with modern appliances and plenty of counter/prep space. Upstairs, you’ll find two spacious bedrooms and a convenient 2-pc bath. The finished basement, accessible through a separate entrance, boasts a large rec room with another gas fireplace, a large bedroom, a brand new 3-pc bath, and a spacious laundry room with a sink. The included reverse osmosis water system ensures clean and refreshing water. Step outside to the deep backyard oasis, perfect for relaxing and enjoying the beautiful Niagara Falls weather. Located in a sought-after and family-friendly neighborhood, this home is just a short drive from all the amenities that Niagara Falls has to offer, including shopping, restaurants, and entertainment. With easy access to major highways and public transportation, commuting is a breeze. Don’t miss out on the opportunity to make this beautiful home yours! (id:47878)
RE/MAX Niagara Realty Ltd
11346 Fowler Road
Wainfleet, Ontario
You are going to love this house AND this location! Custom built 2 bedroom bungalow in beautiful Wainfleet. Built in 2021 this house has everything you need. Stunning open concept living area with vaulted ceilings, gas fireplace and a wall of glass to your private rear yard backing onto nothing but trees! You will love the stunning kitchen with over-sized quartz island and countertops, up-graded wolf appliances, walk through pantry/ laundry area to the attached double garage with secure interior access. Spacious master retreat with walk-in closet and huge walk in glass shower. Enjoy leisurely dinners in your separate eating area or wander to your private rear covered patio with your evening glass of wine or morning coffee on your front covered patio. A short stroll to beautiful Lake Erie and the serene Morgan’s Point Conservation Area or a quick drive to multiple golf courses and all the amenities of quaint Port Colborne with its own marina, quaint boutiques and amazing eateries. (id:47878)
RE/MAX Niagara Realty Ltd
42 Berkwood Place
Fonthill, Ontario
EXECUTIVE BUNGALOW IN ESTABLISHED, CENTRALLY LOCATED FONTHILL LOCALE. PROFESSIONALLY RENOVATED THROUGHOUT, THIS IS AN OPPORTUNITY TO HAVE THE BENEFITS OF A NEW HOME WITHOUT THE HASSLE OF NEW CONSTRUCTION OR CUMBERSOME RENOVATIONS. NOTHING TO DO BUT MOVE IN AS THE HOME HAS UNDERGONE A COMPLETE OVERHAUL IN 2023. ENJOY APPROX 3500 SQFT OF QUALITY FINISHED LIVING AREA. OTHER FEATURES INCLUDE: CHEF’S-DREAM GOURMET KITCHEN, MODERN OPEN-CONCEPT DESIGN, PROFESSIONALLY DESIGNED AND DECORATED THROUGHOUT, SPA-LIKE ENSUITE, SPACIOUS TWO-CAR GARAGE, SIZEABLE DECK IN MANICURED, PRIVATE BACKYARD, INTERLOCK BRICK DRIVEWAY, ETC. THIS IS TRULY LUXURY LIVING AT ITS FINEST! (id:47878)
RE/MAX Niagara Realty Ltd
4 Heather Lane
St. Catharines, Ontario
Combining the best of classic and current interiors, you’ll find 4 Heather Lane timeless and chic. Inspired by the warmth in transitional design the updates and finishes selected for this Grapeview area home offer a turn-key style that’s also practical for family living. Greeted by a covered porch and elegant front door you’ll soon appreciate the finer details that quietly dress this nearly 2500 sq ft of finished living space. Enter into a spacious foyer with double closet storage before flowing to the bright front room – ideal for a home office or den. Professional-style appliances shine in this new designer kitchen- accessorized with quartz countertops, a striking backsplash, and shaker-style cabinetry. Bonus details with extended uppers, glass feature doors, custom hood fan and upper cabinet valance lighting The spacious dining area is styled for formal gatherings yet perfectly sensible for daily enjoyment. Here you’ll find access to a large deck for entertaining and late summer dinners. The living room emphasizes grandeur with a gas fireplace, tailored window treatments and light-toned engineered hardwood flooring. Before heading up the new maple staircase with statement iron spindles take note of the powder room- located before heading to the lower level, and the magazine-worthy laundry room with herringbone tiled floors, and custom cabinetry. Upstairs there are three bedrooms all with tailored window treatments and huge closets; the primary suite offers a massive walk-in closet, opulent 4pc ensuite with a custom glass shower and double vanity. The lower level has a family room with a gas fireplace, a fourth bedroom, utility space and the framework to create an exercise room! Attention to detail is evident with the clever infusion of mixed metals, artistic lighting, and new interior doors and trim. A pleasing classic two-story home that never goes out of style! Location on point here, close to amenities, great schools and more. (id:47878)
RE/MAX Niagara Realty Ltd
51 Timmsdale Crescent
Pelham, Ontario
Welcome to 51 Timsdale, an exquisite custom-built Luchetta home nestled in the esteemed Timmsdale community of Fonthill. Upon entry, you’re greeted by an inviting open-concept layout seamlessly integrating the living, dining, and kitchen areas, adorned with vaulted ceilings that amplify the sense of space and airiness. The living room features a cozy gas fireplace, perfect for creating a warm ambiance during cooler evenings, and provides a convenient walkout to the deck, extending the entertainment space outdoors.The primary bedroom is a tranquil retreat, generously appointed with ample space for relaxation. The accompanying walk-in closet offers abundant storage, while the opulent 5-piece ensuite bathroom provides a spa-like sanctuary for rejuvenation and pampering. Descend downstairs to discover a sprawling lower level, offering a vast expanse of flexible space to accommodate various lifestyle needs. With its own walkout and another gas fireplace, this area presents endless possibilities for recreation, entertainment, or relaxation. Outside, the property is enveloped by a serene and private backyard, adorned with mature trees that provide tranquility. This home epitomizes the epitome of luxury living in Fonthill’s prestigious community, offering an unparalleled blend of sophistication, comfort, and timeless appeal. Don’t miss the opportunity to make this exceptional residence your own. (id:47878)
RE/MAX Niagara Realty Ltd

