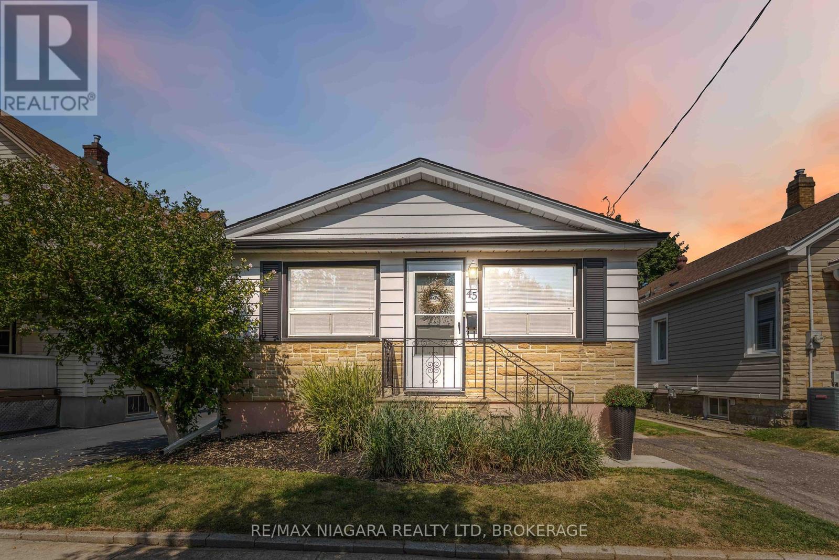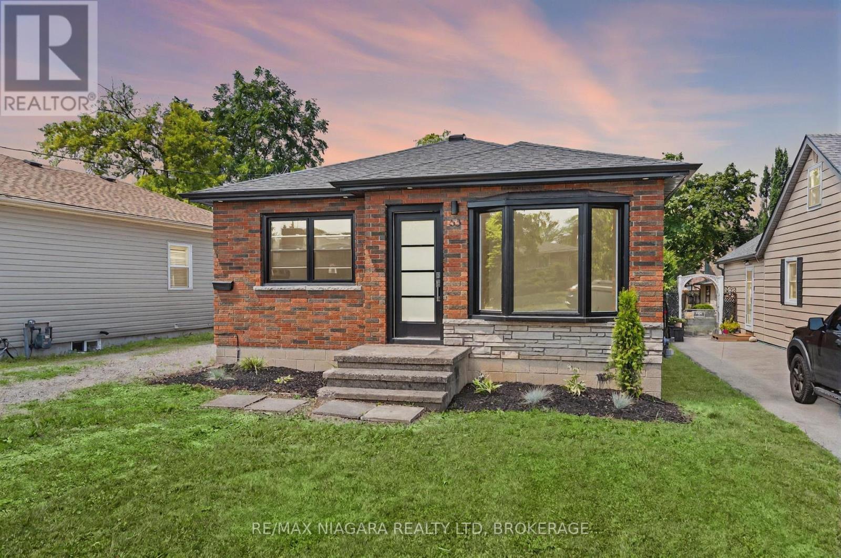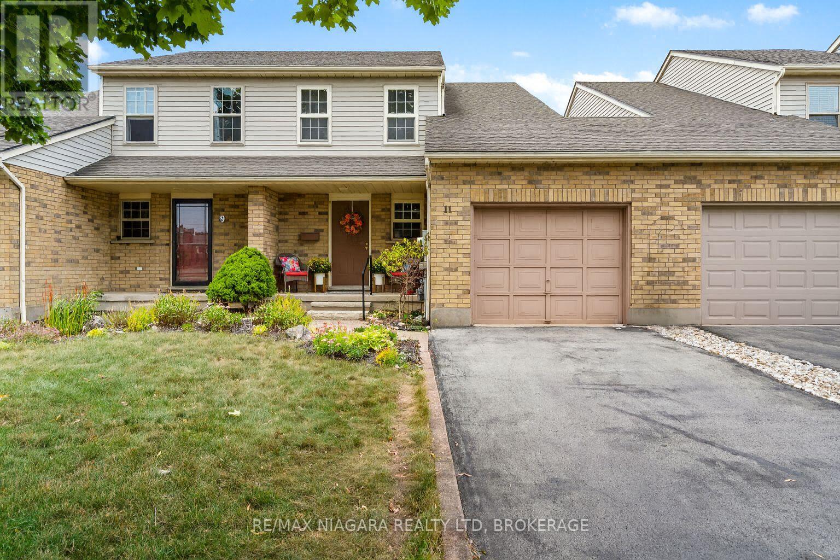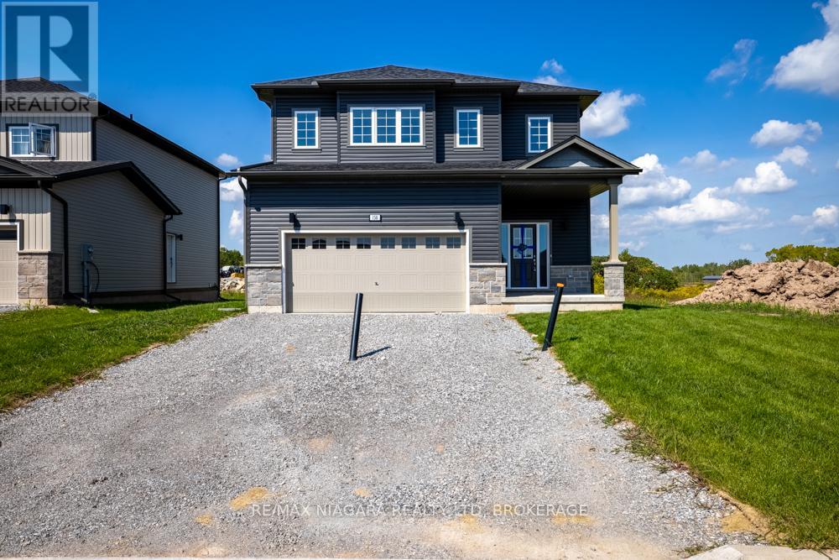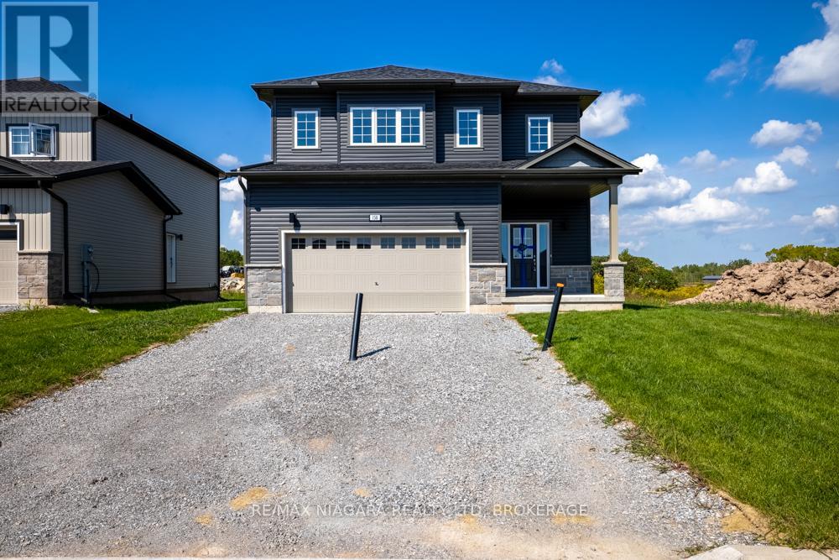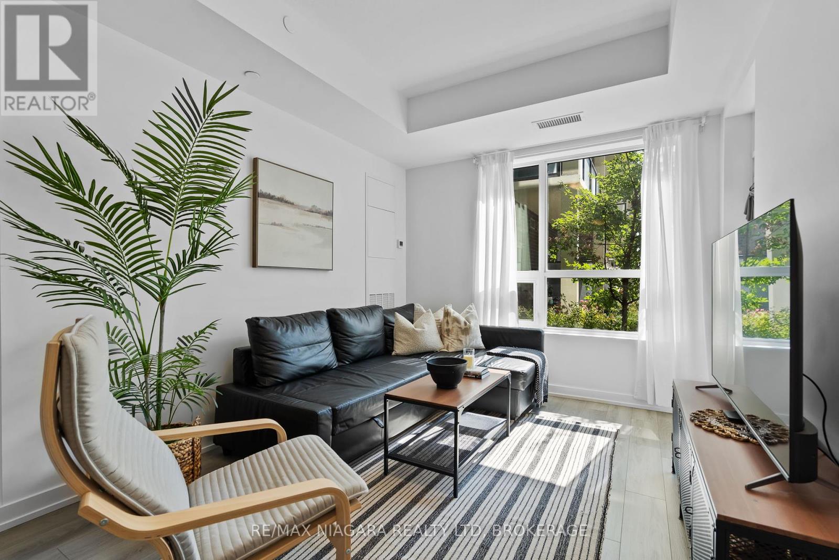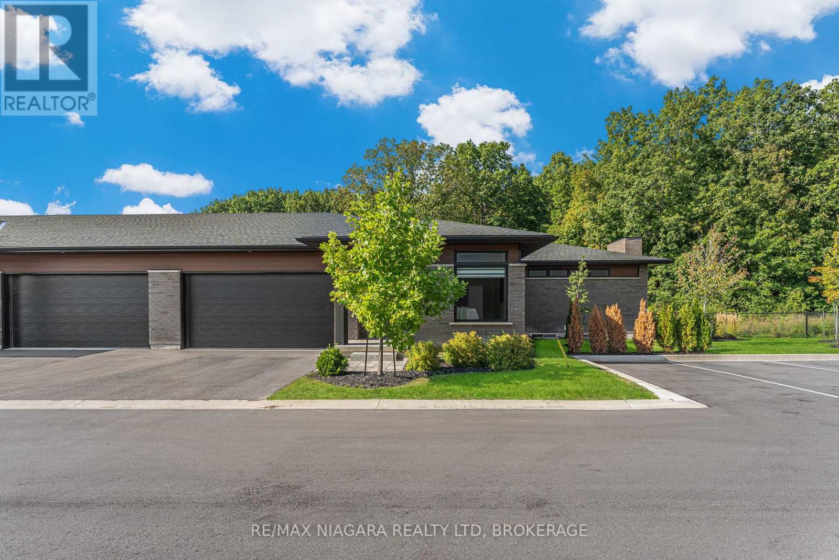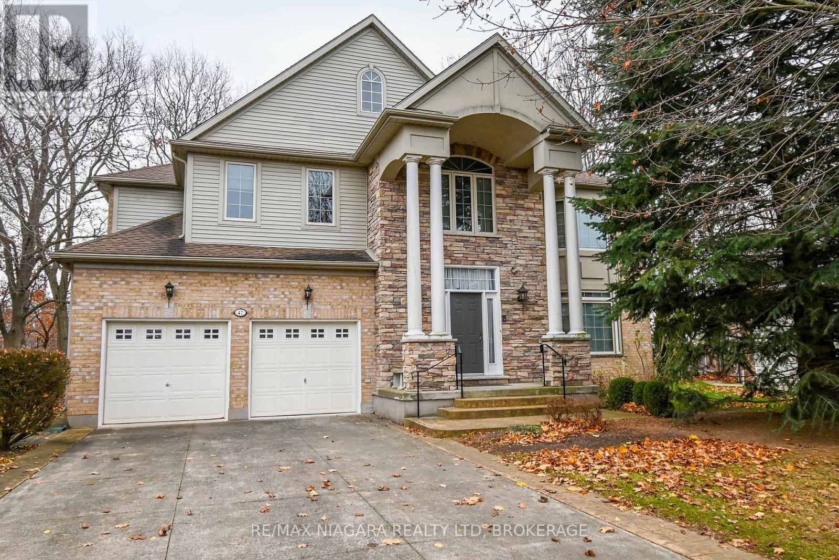LOADING
45 Junkin Street
St. Catharines (Downtown), Ontario
3 Bedroom, 2 Bath with finished basement in St. Catharines, a charming bungalow that blends character and comfort in a prime location. The main floor offers a bright living room filled with natural light from large windows, flowing effortlessly into the dining room with warm hardwood floors that create a welcoming atmosphere. The kitchen is functional and sunlit, with ample cabinetry and counter space, making it both practical and inviting. Three comfortable bedrooms and a full bathroom complete the main level, each space designed with ease of living in mind. The fully finished basement provides a spacious extension of the home, perfect for movie nights, a playroom, or even a home office. Updated flooring and neutral tones make this lower level a modern and versatile retreat. Step outside to enjoy a private backyard that feels like its own oasis. A generous patio is perfect for entertaining, framed by lush landscaping and mature evergreens that provide both shade and privacy. The detached garage and private driveway add extra convenience, offering plenty of parking and storage. This home is ideally located close to schools, parks, shopping, and with easy access to the highway. Whether you are a first-time buyer, a growing family, or someone looking to downsize, 45 Junkin Street offers move-in-ready comfort and a lifestyle of convenience in the heart of St. Catharines. (id:47878)
RE/MAX Niagara Realty Ltd
53 Collier Road S
Thorold (Confederation Heights), Ontario
Welcome to 53 Collier Rd, Thorold, a charming solid-brick bungalow on an impressive 40 x 200 lot, perfectly located just minutes from Brock University, Shopping and countless amenities. This central address makes it an excellent choice for families, first-time buyers, or savvy investors. Step inside to a bright, open-concept main floor where natural light pours through a large picture window. Hardwood floors add warmth and character, while the eat-in kitchen offers plenty of cabinetry and functionality for everyday living. The home features three spacious bedrooms and a convenient side entrance that connects both the main level and basement. The lower level is a blank canvas with its own separate entrance, ideal for creating a future in-law suite, rental apartment, or additional family living space. Recent updates include a brand-new roof and windows, giving you peace of mind and making the home move-in ready. With its large lot, prime location, and flexible layout, this property offers both immediate comfort and long-term value. Don’t miss the chance to own a turnkey bungalow in one of Thorold’s most connected neighbourhoods. (id:47878)
RE/MAX Niagara Realty Ltd
62 Millpond Road
Niagara-On-The-Lake (St. Davids), Ontario
Welcome to this stunning BUNGALOW offering over 4,000 sq. ft. of finished living space, thoughtfully designed with both comfort and elegance in mind. With 5 bedrooms and 3 full bathrooms, this home provides the ideal layout for families, professionals, or those who love to entertain. Main Features 2,100 sq. ft. above ground / 4,000 sq. ft. total finished living space 5 Bedrooms (2 on the main level and 3 on the lower level) 3 Full Bathrooms 2 Gas Fireplaces creating warmth and charm. 2-Car Garage with polished concrete floors. Vaulted ceiling in ground floor 2nd bedroom/office, adding architectural character. Lifestyle Upgrades & Extras This property goes above and beyond with premium features rarely found in the area: Generac generator on concrete pad for peace of mind. Hot Tub 11′ with custom enclosure & retractable privacy screens only 4 years old. Irrigation system to keep the grounds pristine, Quartz counters throughout every space. Washer/Dryer on main floor. Polished concrete floors in the garage and three-season sunroom for a sleek, durable finish.$100,000+ in professional landscaping, creating an outdoor oasis. Custom floor-to-ceiling butlers pantry, blending storage with high-end design. The Lot & Location are set on one of the largest lots in the neighborhood, this property is a rare find with no rear neighbors and unobstructed views, offering a sense of privacy and tranquility that enhances everyday living. (id:47878)
RE/MAX Niagara Realty Ltd
11 Terrama Court
St. Catharines (Grapeview), Ontario
Welcome to 11 Terrama Court a beautifully maintained 2-storey freehold townhome tucked away in the desirable Grapeview family-friendly neighbourhood of St. Catharines. Offering 3 bedrooms, 2.5 bathrooms, and a fully finished basement, this home provides comfort, functionality, and style in one inviting package.Step inside to a bright and welcoming main floor featuring a spacious living room, elegant dining area, 2pc powder room and a well-appointed eat-in kitchen with plenty of cabinetry, counter space, and a convenient breakfast bar. Large windows allow natural light to flow throughout, creating a warm and airy atmosphere perfect for everyday living and entertaining, including patio doors onto the deck. Upstairs, you will find three generously sized bedrooms, including a primary retreat with ample closet space.The finished basement expands your living area with a versatile rec room ideal for a home office, playroom, or media space. Outside, enjoy your low-maintenance backyard deck the perfect spot for summer barbecues or relaxing evenings. The attached garage and private driveway provide parking convenience, while the charming curb appeal adds to the property’s welcoming feel. Freshly painted throughout, new light fixtures, new carpet in rec room, new toilet & shower in lower level bathroom. Located in a sought-after school district and close to parks, shopping, and highway access, this home checks all the boxes for families, professionals, or investors alike. Don’t miss your chance to own a move-in-ready freehold townhome in one of St. Catharines most convenient neighbourhoods. (id:47878)
RE/MAX Niagara Realty Ltd
Lower – 158 Hillcrest Road
Port Colborne (Main Street), Ontario
Experience the best of both worlds in this stunning brand-new basement unit, perfectly situated in a beautifully crafted 2-storey detached home in charming Port Colborne. The unit features a large, airy open concept floorplan that seamlessly connects the stunning modern kitchen with the spacious living room – perfect for entertaining or relaxing in style. Two generously sized bedrooms provide ample space for rest and relaxation, while the full 4-piece bathroom offers all the conveniences you need for comfortable daily living. Enjoy the independence of your own private entrance, ensuring your home feels truly your own. The convenience of separate in-suite laundry means you’ll never have to leave your unit to handle this essential task. Perfect for professionals or couples looking for quality living, you’ll have access to all the amenities and natural beauty this wonderful community has to offer, while enjoying the quiet comfort of a residential neighborhood. This is a rare opportunity to move into a brand-new space where every detail is fresh and modern. (id:47878)
RE/MAX Niagara Realty Ltd
Main – 158 Hillcrest Road
Port Colborne (Main Street), Ontario
Experience luxury living in this pristine, never-before-occupied home nestled in the charming community of Port Colborne. This exceptional property offers the perfect blend of modern design and comfortable family living. Step into an impressive open-concept layout that seamlessly connects your living spaces. The heart of the home showcases a stunning modern kitchen complete with a convenient pantry for all your storage needs. The spacious living room provides the perfect setting for both relaxation and entertaining, while a convenient powder room rounds out the main level. Retreat to the upper level where you’ll find four generously sized bedrooms, each designed with comfort in mind. The luxurious primary suite serves as your personal oasis, featuring a spa-like 5-piece ensuite bathroom. Two additional 4-piece bathrooms ensure convenience for family and guests alike. The thoughtfully placed second-floor laundry room adds practicality to daily routines. This immaculate home is ready for immediate occupancy and waiting for the right family to create lasting memories. Don’t miss this rare opportunity to rent a stunning new build in one of the region’s most desirable communities. (id:47878)
RE/MAX Niagara Realty Ltd
131 – 5055 Greenlane Road
Lincoln (Lincoln Lake), Ontario
Rare ground-floor corner unit at Utopia Condos featuring 1 bedroom + den (converted to a true second room), 2 full bathrooms, and a private patio with direct courtyard access. Offering the privacy of a detached home with the convenience of condo living, this 690 sq ft home is filled with natural light, a spacious living area, a modern kitchen with ample storage, and in-suite laundry. The primary bedroom features an en-suite and offers courtyard views, while the den, complete with a full wall and door, is ideal as a guest room or office. An oversized locker located right beside the unit, along with 1 underground parking spot, adds unmatched convenience. Enjoy the building’s amenities, including a fitness room, rooftop patio, party room, and bike storage. Steps to Sobeys, Dollarama, schools, and parks, with minutes to the QEW and the upcoming GO Station, this is a rare opportunity for professionals, downsizers, or investors seeking modern comfort in a growing community surrounded by vineyards. (id:47878)
RE/MAX Niagara Realty Ltd
16 – 300 Richmond Street
Thorold (Confederation Heights), Ontario
Welcome to 300 Richmond Street, a rare end-unit bungalow townhome in Thorold offering almost 2,000 sq. ft. of finished living space in a serene natural setting. Nestled at the edge of the development, this home features 2 bedrooms, 2 bathrooms, a double-car garage, a formal dining space, and a main-floor laundry room off the mudroom. It backs onto a protected forest, providing peaceful views and enhanced privacy. Inside, you’ll find a bright, open-concept layout with hardwood floors, an upgraded kitchen featuring a dual island, and seamless indoor-outdoor living with two private decks. Both bathrooms showcase quartz countertops and tiled glass showers, combining elegance with everyday functionality. Main-floor living ensures comfort and accessibility without compromise. Whether you’re looking to downsize or enjoy a low-maintenance lifestyle in a premium location, this move-in-ready home delivers the perfect balance of space, style, and tranquillity. (id:47878)
RE/MAX Niagara Realty Ltd
13 Shoreline Crescent
Grimsby (Grimsby Beach), Ontario
Welcome to the definition of luxury living at 13 Shoreline Crescent in Grimsby, just steps from the water and surrounded by prestigious estate-style homes. With undeniable curb appeal, this exceptional property offers expansive living space with 4 spacious bedrooms, 3 bathrooms, a finished basement, a 3-car garage, and a wrap-around driveway that can accommodate up to approximately 20 additional vehicles. The beautifully landscaped exterior is enhanced by a wrought-iron fence, an in-ground sprinkler system, and a large in-ground pool complete with changing rooms and a pool shed, perfect for entertaining. Inside, a grand dual staircase sets the tone for the sophisticated interior. The main floor features a private office, formal living and dining rooms, a spacious kitchen ideal for hosting, and a large family room with a cozy gas fireplace, along with a stylish 2-piece powder room. Upstairs, the home offers four oversized bedrooms, including a luxurious primary suite with a massive walk-in closet and a spa-like ensuite. The additional bedrooms are generously sized and share a well-appointed main bathroom. The finished basement adds extra living space and includes a rough-in for a future bathroom, offering great potential for further customization. Notable updates include the roof (8 years), furnace (2 years), A/C (3 years), pool pump (2 years), and pool liner (4 years). Perfectly situated near major highways, top-rated schools, scenic lakefront access, and the charming downtown core of Grimsby, this exceptional home offers the ultimate blend of elegance, comfort, and convenience, truly a rare opportunity not to be missed. (id:47878)
RE/MAX Niagara Realty Ltd
901 – 7711 Green Vista Gate
Niagara Falls (Oldfield), Ontario
Welcome to UPPERVISTA, A luxury condo is available now! 15 mins walking distance to Niagara Falls, located at a private location, next to a golf course, highly convenient to the supermarket and Costco. The building has lots of amenities, Dog Spa, Meeting Lounge, Theatre, Weight Room, Yoga Room, Party Room, Wine Lounge, Boardroom, Outside BBQ Area. UPPER VISTA got everything you need! This SUB-PENTHOUSE features EXTRA HIGH CEILING, Floor to Ceiling Windows all around the unit, 2 bedrooms, 2 bathrooms, 1 den, upgraded hardwood floor throughout the whole unit, with open concept kitchen, quartz countertop, and ample storage places, brand new never been lived in all appliances included, one indoor parking included. Step out the balcony will enjoy the views of the golf course and pond. Book your showing today! (id:47878)
RE/MAX Niagara Realty Ltd
47 Sculler’s Way
St. Catharines (Martindale Pond), Ontario
Welcome to 47 Scullers Way, located in the much-coveted Regatta Heights community in Port Dalhousie. A grand home perched on the banks of Martindale Pond with views of Henley Island & Henley Island bridge. The main floor offers nine-foot ceilings & hardwood flooring throughout, a spacious front entrance, a large eat-in kitchen & dining area w/garden doors opening onto a wood deck. Also across the back is an oversized family room with multiple windows overlooking the pie-shaped ravine lot w/tall standing oak trees, a nicely appointed double-sided gas fireplace w/built in shelving. Double French doors lead to a cheerful sunroom that offers a variety of uses. The large kitchen with tons of counter space leads to a mud room with walk-in pantry and access to the double-car garage. The second floor offers hardwood flooring throughout, 4 large bedrooms, each with ensuite baths and walk-in closets, a spacious laundry room with a walk-in shower and sink. The lower level could make a perfect inlaw suite with a separate entrance from the backyard, a large rec room with fireplace and wet bar area, bedroom and an additional office/bedroom & sink. Installed recently is an elevator, allowing easy access to every floor. This home is within walking distance to top-rated St. Anns & Gracefield schools and a 10-minute drive to Ridley College. Walking distance to all Port Dalhousie has to offer including, shops, bars, restaurants, Lakeside Park, beach & marina. Easily access to QEW highway and 30 minutes away from Niagara’s renowned wine route and 15 minutes to Brock University & Niagara College. This home could easily work for a multi-generational family. Luxury Certified. (id:47878)
RE/MAX Niagara Realty Ltd
6275 Pine Grove Avenue
Niagara Falls (Dorchester), Ontario
Welcome to 6275 Pine Grove Avenue. A timeless two-storey home offering nearly 2,800 sq ft of finished living space across four beautifully appointed levels. Nestled on a rare 82′ x 120′ corner lot in one of Niagara Falls most picturesque tree-lined neighbourhoods, this property seamlessly blends historical charm with long-term investment potential. Step inside to be greeted by rich original hardwood floors, leaded stained glass windows, classic French doors, and custom millwork that tell the story of a home built with care and craftsmanship. The sunlit living room features bay windows and detailed wall paneling, flowing into a formal dining room and an updated galley-style kitchen. Upstairs, you’ll find four spacious bedrooms and a full bath with preserved vintage details. A finished attic loft offers bonus space for a studio, playroom, or creative retreat. The lower levels include a finished basement with separate entrance, leading down to the laundry area, storage room or office area as well as a 3pc bathroom. There’s even a dedicated workshop for the hobbyist or handy homeowner. Outdoors, the massive fully fenced yard boasts a flagstone patio, mature landscaping, and a detached double garage. With R1E zoning and an 82′ frontage on a corner, this lot holds potential severance offering a rare opportunity to build or invest while preserving a piece of history. This is more than a home, it’s a generational opportunity to live, grow, and build in one of Niagara’s most beloved communities. Easy access to all of Niagara amenities and attractions. Close to top rated schools and close to parks and trails. Make new memories in this one of a kind property, 6275 Pine Grove, Niagara Falls. (id:47878)
RE/MAX Niagara Realty Ltd

