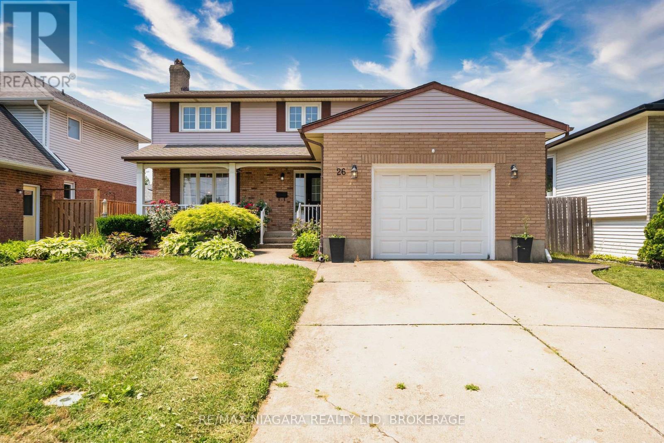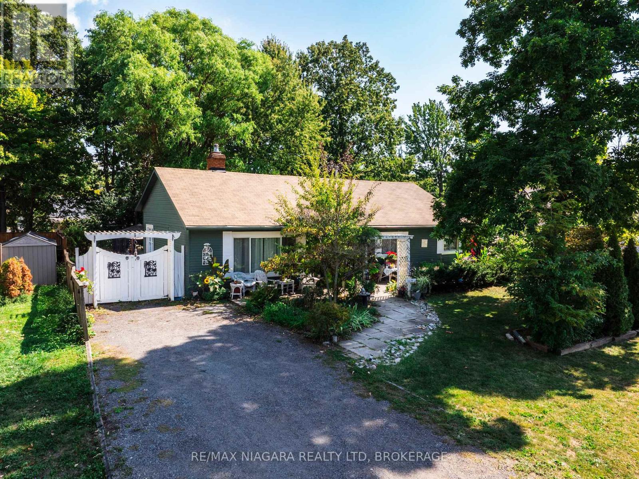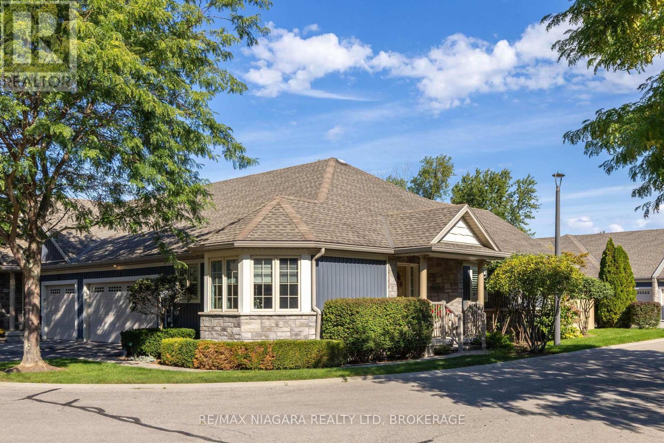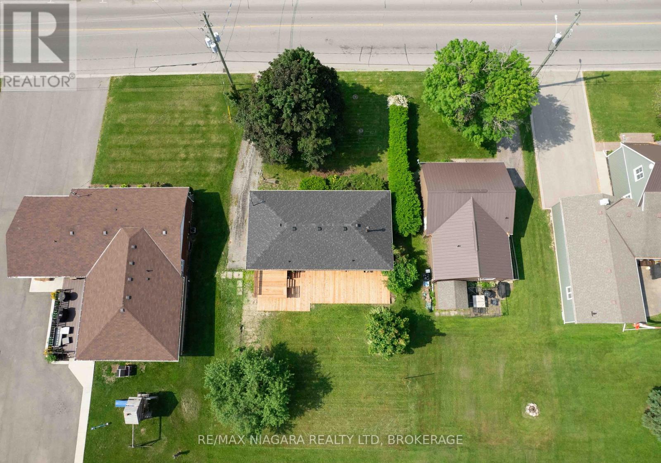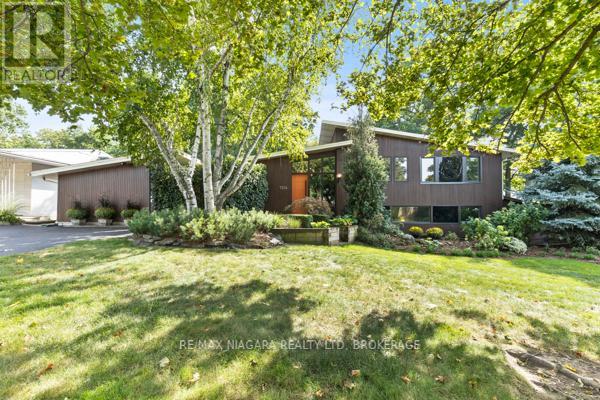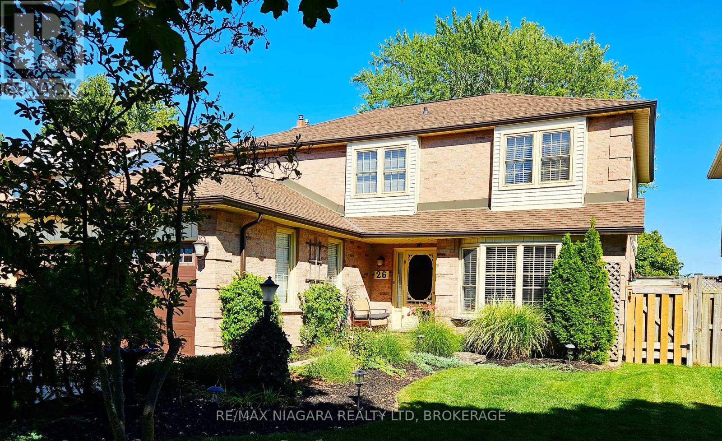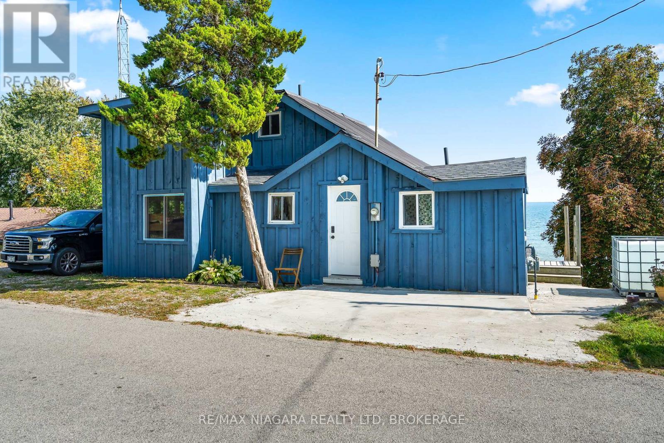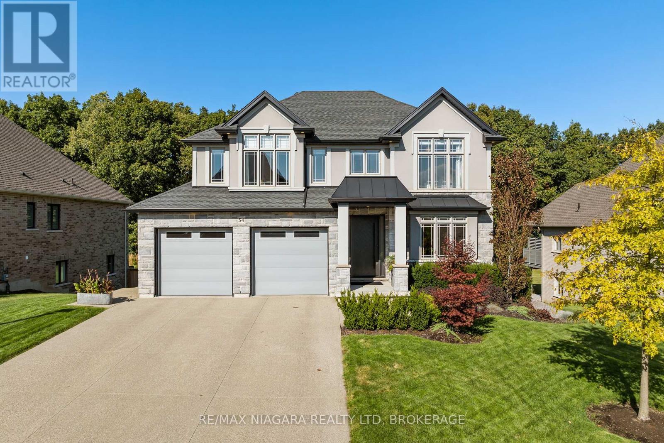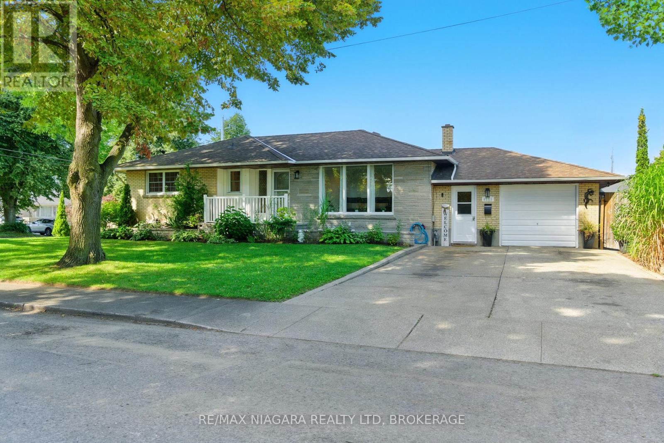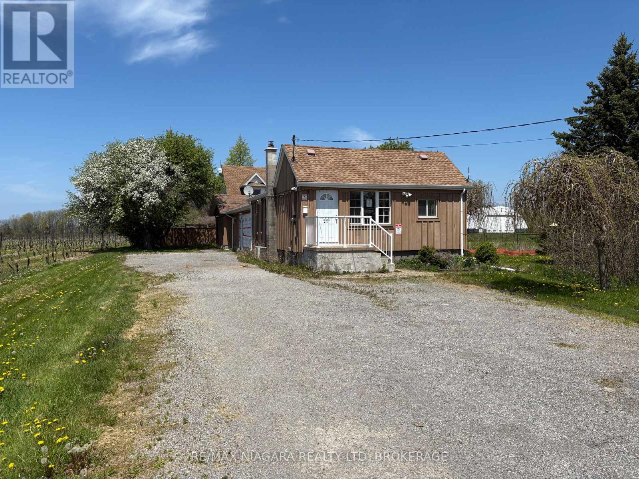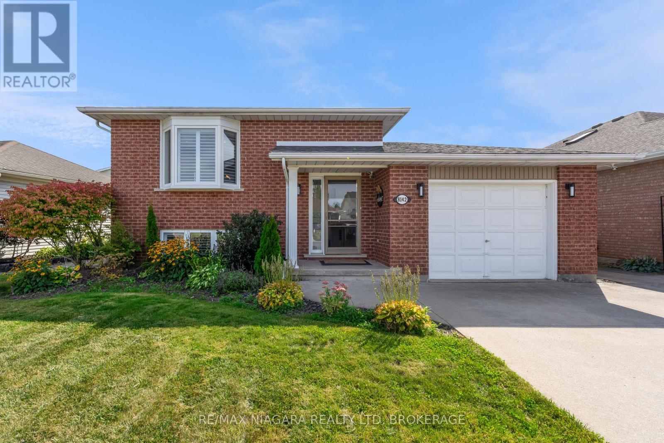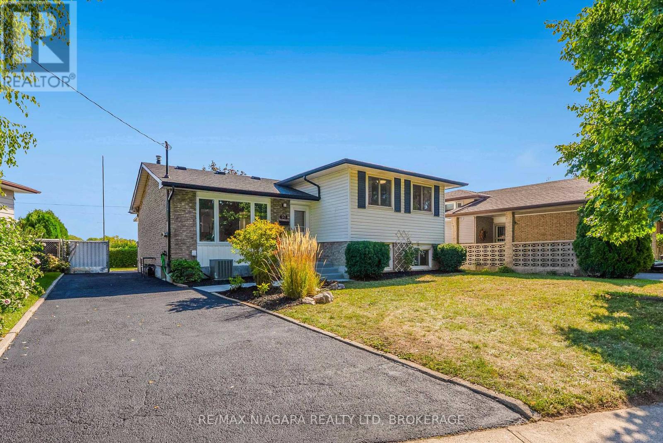LOADING
26 Crestcombe Road
St. Catharines (Ridley), Ontario
Welcome Home! This spacious and well-maintained family home offers 3 bedrooms, 2 full bathrooms, and a finished basement, all nestled in a quiet, family-friendly neighborhood. Conveniently located close to Ridley College, shopping, dining, the highway, and the hospital, this property is ideal for both comfort and convenience.Step inside to a classic center hall floor plan, featuring a grand curved staircase. The formal living room, located on the west side of the home, is filled with natural light from large windows and includes a cozy fireplaceperfect for relaxing evenings while enjoying views of the beautiful backyard. Opposite the living room, you’ll find a formal dining area that flows seamlessly into a bright and spacious kitchen, offering ample cabinetry and storage.The main level is complete with a 3-piece bathroom and a laundry room for added convenience.Upstairs, you’ll find three generously sized bedrooms that share a stylish 3-piece bath. The primary bedroom is a peaceful retreat, offering space for a king-size bed and a comfortable sitting area.The finished basement adds even more living space, with a large recreation room and a dedicated office areaperfect for working from home or family movie nights.Unwind and enjoy the warm summer breeze on your covered front patio or entertain guests in the private, fully fenced backyard.Don’t miss your chance to own this lovely homeit truly has it all! (id:47878)
RE/MAX Niagara Realty Ltd
600 Lakeview Road
Fort Erie (Crescent Park), Ontario
Relaxed living awaits in this lovely 3-bedroom, 2-bathroom bungalow, ideally located in Crescent Park just minutes from the beach! With spacious 9 ft, beamed ceilings throughout, the front foyer welcomes you into a warm and cozy living area with double-sided gas fireplace. The primary bedroom offers a two-piece ensuite, with two additional bedrooms that can also be used for office or hobby space, depending on your needs. The light-filled sunroom offers a space to relax and unwind, conveniently leading out to a backyard patio, where you can enjoy a morning coffee and soak up some sunshine. A spacious double-wide lot offers plenty of room to entertain or simply enjoy the outdoors. This is a great location within walking distance of Crescent Beach and in close proximity to several golf courses, Fort Erie Leisureplex, schools, and all amenities. Quick access to the QEW and Peace Bridge provide added convenience. Whether you are a first-time buyer, downsizing, or looking for a move-in-ready home, this home is definitely a must-see. (id:47878)
RE/MAX Niagara Realty Ltd
19 – 310 Ridge Road S
Fort Erie (Ridgeway), Ontario
Welcome to Shore Breeze Condos Unit 19, where carefree living meets coastal charm. Just steps from Lake Erie and nestled in the heart of Ridgeway and Crystal Beach, this 2,668 sq. ft. 3-bedroom bungalow offers the perfect blend of convenience, community, and relaxed lakeside lifestyle. The heart of the home is the open living and dining room, highlighted by vaulted ceilings, wood floors, and a cozy gas fireplace. The chef’s kitchen offers granite counters, a raised island with seating, and stainless steel appliances. At the front, a bright bay-windowed bedroom serves beautifully as a guest room or home office, conveniently located beside a 4-piece bath. The spacious primary suite includes a walk-in closet and a spa-like ensuite with double sinks and a glass-door shower. Main-floor laundry provides direct access to the heated double garage, perfect for two cars or a versatile workshop. From the living room, double glass doors open to a private outdoor retreat complete with a deck, gazebo, and patio, all enclosed by fencing and lush greenery. The finished lower level contains a large rec room with endless options for family nights, hobbies, or fitness. The third bedroom with a large window, full bathroom, and ample storage provides comfort for guests or extended family. Additional upgrades include California shutters, a hidden sliding screen door, custom porch railings, and a newer driveway (3 years). Condo fees include water, lawn care, and snow removal–making every season worry-free. This home offers the perfect balance of peace and convenience. (id:47878)
RE/MAX Niagara Realty Ltd
97 King St Street E
Haldimand, Ontario
Absolute show stopper – resembling a model home! Newly renovated 3+2 bedroom, 2 full bathroom bungalow in the heart of town! Truly a must see with almost 2,000sqft of finished living space, this is ideal for the growing family or make use of the separate entrance to the basement for your in-law suite! Enjoy bright living space throughout main and basement levels! Main floor offers a spacious living room and dining room with sliding patio doors overlooking a brand new wooden deck and deep lot with a perfect view of greenery! Brand new kitchen with quartz countertops, plenty of cabinet space and additional room for storage! This 5 piece bathroom is what you’ve been looking for: double vanity and plenty of counter space, bathtub with tiled shower surround, and sleek black accents! All three bedrooms on the main level are equipped with double closets and sliding mirrored doors. Separate entrance from the backyard to the basement boasting a second full kitchen at your service with plenty of room for additional cabinetry or a full dining area. Enjoy an oversized living room with 2 additional bedrooms, cold cellar for storage, and a contemporary 3 piece bathroom! Utility room is equipped with a newer furnace, sump pump and storage area! Countless upgrades including exterior doors, 200 AMP electrical panel, 2 new kitchens and bathrooms, flooring throughout, mostly new windows, paint, electrical fixtures, interior doors/closets, and more! Immediate possession is available. Close to all amenities, hospitals, schools and more! Fall in love with your new home today! (id:47878)
RE/MAX Niagara Realty Ltd
10 Marwood Circle
St. Catharines (Glendale/glenridge), Ontario
Discover your private retreat in this stunning four-bedroom, four-bathroom home that masterfully blends mid-century modern design with Frank Lloyd Wright inspiration. Spanning 2,289 square feet, this architectural gem sits on an extraordinary lot that transforms your backyard into a personal Muskoka-like paradise.Step outside to discover your own resort-style oasis featuring an inviting inground pool, relaxing hot tub, and a fully equipped outdoor kitchen perfect for entertaining guests or enjoying quiet family dinners under the stars. Multiple outdoor living spaces provide endless opportunities for relaxation and recreation, whether you’re hosting summer barbecues or seeking a peaceful morning coffee spot.The thoughtfully designed interior showcases clean lines and open spaces that capture the essence of mid-century modernism. Wine enthusiasts will appreciate the professionally regulated wine cellar, ideal for storing and aging your favorite vintages. The primary bedroom offers a tranquil retreat, while three additional bedrooms provide flexibility for family, guests, or home office space.Located in the desirable Glenridge neighborhood, this property offers the perfect balance of privacy and convenience. You’ll enjoy easy access to local amenities while feeling like you’ve escaped to your own private sanctuary. Living here means you’re perfectly positioned to explore the Niagara Region’s world-renowned wineries, where you can discover exceptional vintages and scenic vineyard tours. The area’s thriving craft brewery scene offers unique tastings and local favorites, while the exceptional dining scene features everything from farm-to-table restaurants to award-winning culinary experiences.This remarkable property offers an exceptional opportunity to own a truly unique home where architectural sophistication meets resort-style living. Every detail has been carefully considered to create an extraordinary living experience. (id:47878)
RE/MAX Niagara Realty Ltd
26 Strada Boulevard
St. Catharines (Rykert/vansickle), Ontario
Welcome to 26 Strada Boulevard! Nestled in the highly sought-after Rykert/Vansickle neighborhood of St. Catharines, this impeccably maintained two-story residence offers everything you desire and more. With its close proximity to shopping, easy highway access, a bus terminal, train station, hospital, parks, golf courses, Brock University, schools, the Meridian Centre, and a lively downtown brimming with dining and entertainment options, this location is ideal for both commuters and residents looking for a wealth of amenities in a tranquil setting. This remarkable home boasts 3+1 bedrooms, 4 bathrooms, a charming rear patio complete with a retractable awning, a concrete driveway, and a generous 2-car garage, all featuring the modern updates youve been searching for. Significant enhancements include a full fence added in 2020, a new garage door and opener installed in 2018, a robust 50-year roof and eavestroughs put in place in 2020, an updated furnace and A/C from 2022, fresh insulation from 2020, and brand-new carpeting laid down in 2022. Seize this incredible opportunity before its gone! (id:47878)
RE/MAX Niagara Realty Ltd
105 Lighthouse Drive
Haldimand (Dunnville), Ontario
Immediate possession is available on this spacious waterfront home on the shores of beautiful Lake Erie in desirable Sandy Bay. You have views from multiple vantage points…morning coffee off the den and evening dinner off the dining room…every morning from the primary bedroom before you even get out of bed! Overnight guests…they will love the private lower level with their own bed/sitting room and 2 piece bath. There are 2 bunkies that could be converted to extra sleeping areas. This home is fully winterized for lake living all year round. Enjoy all the amenities of Dunnville just minutes away and a short drive to Hamilton and beautiful Port Dover. (id:47878)
RE/MAX Niagara Realty Ltd
54 Philmori Boulevard
Pelham (Fonthill), Ontario
Perched atop the escarpment, this stunning custom-built two-storey home offers generous finished living space, featuring four spacious bedrooms, four bathrooms, an oversized double-car garage, a walkout basement, and the added privacy of no rear neighbours. Designed with luxury and comfort in mind, the home features high-end finishes, designer details, and beautifully landscaped grounds. From the moment you arrive, the striking curb appeal and custom front door set the tone for what awaits inside. The main floor welcomes you with soaring ceilings, intricate ceiling details, and large windows that fill the space with natural light. Just off the entry, a sitting room creates the perfect spot to gather with guests, while a stylish powder room adds convenience. The heart of the home is the chef’s kitchen, complete with an oversized island, B/I fridge/freezer, ceiling-height cabinetry, and a generous pantry with built-ins & a bar fridge, all flowing seamlessly into the dining and living areas. A gas fireplace with custom built-ins anchors the living room, and the dining space opens onto an oversized composite deck with a staircase leading down to the backyard, making entertaining effortless. Upstairs, the primary suite overlooks the peaceful backyard and features a spa-like en-suite bathroom, a W/I closet, and ample space to relax. Three additional bedrooms share an oversized bathroom, and the convenience of second-floor laundry makes everyday living a breeze. The fully finished basement is designed for entertaining, featuring a sophisticated rec room with B/I cabinetry, wet bar, and a luxurious bathroom with heated floors and oversized tile. A walkout leads to the covered patio and the expansive backyard, where you can enjoy the tranquility of nature right at your doorstep. Located near top-rated schools, premier golf courses, convenient highway access, and exceptional shopping, this home seamlessly combines luxury living with everyday convenience. Luxury Certified. (id:47878)
RE/MAX Niagara Realty Ltd
6775 Joyce Avenue
Niagara Falls (Arad/fallsview), Ontario
This inviting 4-bedroom bungalow in desirable South Niagara Falls offers the perfect balance of comfort and convenience. Located minutes from the highway and close to all amenities, the home is designed with functionality in mind. The main floor features a stylish layout with three well-sized bedrooms, a welcoming living area, and access to the beautifully landscaped backyard. The lower level, with a potential separate entrance, is fully finished as an in-law suite, ideal for multi-generational living, complete with a large bedroom, spacious living area, full kitchen, and 3-piece bathroom. Outdoors, enjoy the privacy of a mature neighbourhood with stunning curb appeal and thoughtfully landscaped gardens that create a relaxing retreat. With its combination of modern updates, practical design, and location near schools, shopping, and transportation, this home is an exceptional opportunity for families seeking space, style, and versatility in the heart of Niagara Falls. (id:47878)
RE/MAX Niagara Realty Ltd
3949 Greenlane Road
Lincoln (Lincoln Lake), Ontario
Welcome to 3949 Greenlane Road, a rare multi-generational gem set on nearly 10 acres approximately in Lincolns wine country. This spacious home offers over 3,500 square feet approximately of finished living space with 6 bedrooms, 4 bathrooms, and 3 full kitchens ideal for extended family or income potential. Enjoy a massive 40 x 60 shop/garage with its own driveway and high ceilings. With ample parking and easy highway access, this property blends rural tranquility with everyday convenience. A unique opportunity you won’t want to miss! (id:47878)
RE/MAX Niagara Realty Ltd
8142 Marcon Street
Niagara Falls (Ascot), Ontario
Welcome to 8142 Macron Street! This home features a chic and warm interior with unique light fixtures complimenting the clean minimalist aesthetic. The living room highlights a custom black walnut entertainment wall with a built-in fireplace and recessed lighting. The spacious family room located on the lower level is perfect for your next game night or cozy movie night in. The large backyard has endless entertaining opportunities and has a covered concrete patio with plenty of green-space. This renovated beautiful family home is located in a quiet well-maintained neighbourhood close to amenities, schools and green-spaces. Recessed lighting (2023), roof (2018), furnace (2020), bay window (2021), A/C (2022), engineered hardwood (2022), California shutters (2021). (id:47878)
RE/MAX Niagara Realty Ltd
628 Bunting Road
St. Catharines (Bunting/linwell), Ontario
Welcome to 628 Bunting Road, in St. Catharines. This breathtaking sidesplit home is a rare gem, ideally situated just steps from the Welland Canal with serene water views right from your backyard. Homes like this don’t come on the market often! Beautifully renovated from top to bottom with high-quality finishes, this 3+1 bedroom, 1+1 bathroom home offers modern living in a sought-after neighbourhood. The spacious driveway accommodates up to 4 vehicles, perfect for families or guests. Step inside and be welcomed by a bright and inviting living room, featuring a large front-facing window. The open-concept dining area flows seamlessly into the four-season sunroom ideal for relaxing year-round. The kitchen is a showstopper, complete with brand-new quartz countertops, premium stainless steel appliances, and a built-in microwave/stove fan combo. Upstairs, you’ll find three generously sized bedrooms with ample closet space and large windows that flood the space with natural light. A stunning 3-piece bathroom features elegant marble shower tiles. The lower level boasts a cozy family room with a fireplace and above-grade windows, along with a massive additional bedroom perfect for guests or a home office. The basement level is spacious and versatile, offering great potential for a second kitchen or in-law suite. Outside, the backyard is your own private oasis. Enjoy a brand-new deck overlooking the canal, fully fenced and beautifully landscaped with plenty of space for kids or pets to play. Don’t miss this incredible opportunity to own a turnkey family home in one of St. Catharines’ most desirable neighbourhood! (id:47878)
RE/MAX Niagara Realty Ltd

